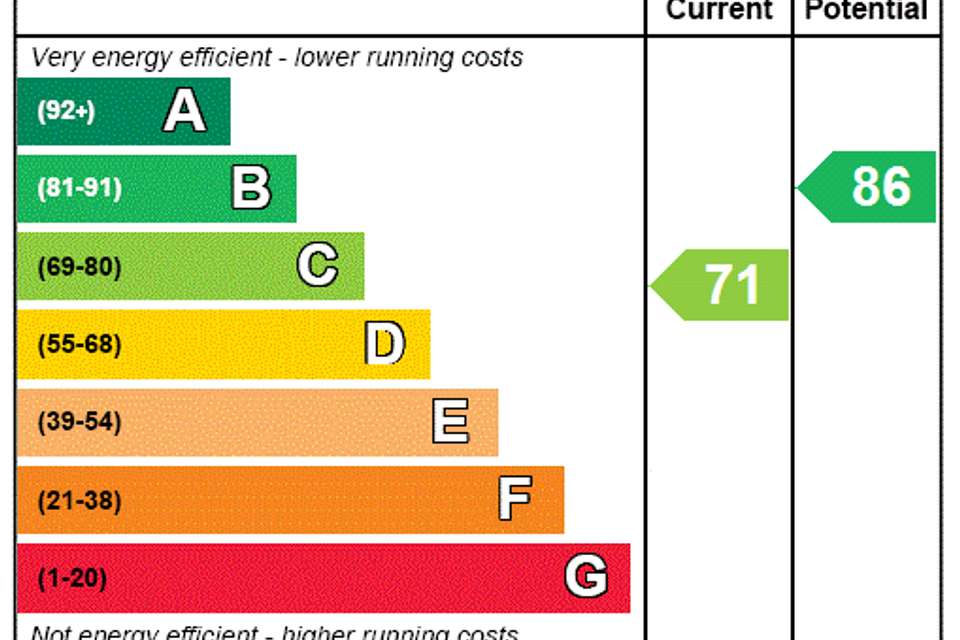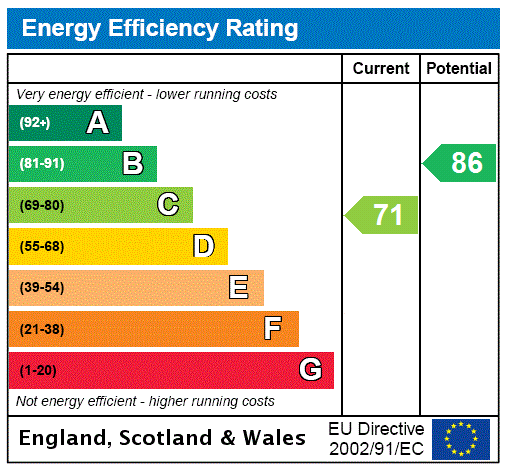3 bedroom semi-detached house for sale
Harvest Road, Smethwick, West Midlands, B67semi-detached house
bedrooms
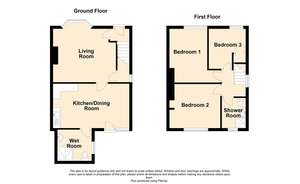
Property photos

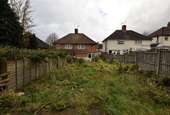
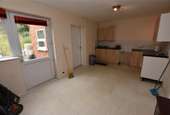
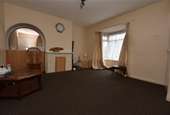
+1
Property description
An opportunity to acquire an extended three bedroom semi detached house in need of some modernisation. The property benefits from a kitchen/dining room, ground floor wet room and first floor shower room.
Entrance hall, kitchen/dining room, living room, ground floor wet room, landing, three bedrooms, shower room, off road parking, double glazing where specified, gas boiler serving radiators.
Front door with double glazed panel onto:
ENTRANCE HALL (Front)
Panel radiator, staircase leading to first floor landing, coat hooks. Door onto:
LIVING ROOM (Front) 4.22m max x 3.60m plus bay
Panel radiator, double glazed bay window. Walk in storage cupboard under stairs with single glazed window.
Door from living room opening onto:
KITCHEN/DINING ROOM (Rear) 5.13m x 2.89m
Base units with cupboards and drawers, complementary work tops, single bowl single drainer stainless steel sink with mixer tap, wall mounted cupboards at high level, tiled splash back, recess for cooker, panel radiator, double glazed door and double glazed windows onto garden. Wall mounted gas boiler. Extractor.
Door leading to:
GROUND FLOOR WET ROOM (rear) 2.11m x 2.31m
Shower area with electric shower, walls to shower area are part tiled, low level shower screen and, shower curtain. W.C, panel radiator, double glazed window, wash hand basin with splashback.
Staircase from reception hall leading to:
FIRST FLOOR LANDING
Double glazed window to side, access to roof space
BEDROOM ONE (Front) 3.62m x 2.55m max plus door recess
Double glazed window, panel radiator
BEDROOM TWO (Rear) 3.03m max x 3.46m
Panel radiator, double glazed window
BEDROOM THREE (Front) 2.65m max x 2.47m (measurements include bulk head of staircase)
Double glazed window, panel radiator, storage cupboard over bulk head of staircase
SHOWER ROOM (Rear) 1.62m x 2.07m
Shower cubicle with electric Triton shower, wash hand basin with hot and cold tap tiled splashback, w.c with low level flush, single glazed window, panel radiator, wall mounted cupboard with mirror.
REAR GARDEN
Patio with steps leading to lawn, path to top of garden with further paved area. Garden fencing. The garden is somewhat overgrown and requires attention.
TENURE :
We are verbally advised the property is freehold. The Agent has not checked the legal documents to verify the freehold status of the property. The buyer is advised to obtain verification from their Solicitor or Surveyor.
SERVICES :
The Agents have not tested any apparatus, equipment, fixtures, fittings or services and so cannot verify they are in working order or fit for their purpose. The buyer is advised to obtain verification from their Solicitor or Surveyor.
FIXTURES AND FITTINGS :
All items unless specifically referred to in these sales particulars are expressly excluded from the proposed sale. Carpets as fitted are included.
Entrance hall, kitchen/dining room, living room, ground floor wet room, landing, three bedrooms, shower room, off road parking, double glazing where specified, gas boiler serving radiators.
Front door with double glazed panel onto:
ENTRANCE HALL (Front)
Panel radiator, staircase leading to first floor landing, coat hooks. Door onto:
LIVING ROOM (Front) 4.22m max x 3.60m plus bay
Panel radiator, double glazed bay window. Walk in storage cupboard under stairs with single glazed window.
Door from living room opening onto:
KITCHEN/DINING ROOM (Rear) 5.13m x 2.89m
Base units with cupboards and drawers, complementary work tops, single bowl single drainer stainless steel sink with mixer tap, wall mounted cupboards at high level, tiled splash back, recess for cooker, panel radiator, double glazed door and double glazed windows onto garden. Wall mounted gas boiler. Extractor.
Door leading to:
GROUND FLOOR WET ROOM (rear) 2.11m x 2.31m
Shower area with electric shower, walls to shower area are part tiled, low level shower screen and, shower curtain. W.C, panel radiator, double glazed window, wash hand basin with splashback.
Staircase from reception hall leading to:
FIRST FLOOR LANDING
Double glazed window to side, access to roof space
BEDROOM ONE (Front) 3.62m x 2.55m max plus door recess
Double glazed window, panel radiator
BEDROOM TWO (Rear) 3.03m max x 3.46m
Panel radiator, double glazed window
BEDROOM THREE (Front) 2.65m max x 2.47m (measurements include bulk head of staircase)
Double glazed window, panel radiator, storage cupboard over bulk head of staircase
SHOWER ROOM (Rear) 1.62m x 2.07m
Shower cubicle with electric Triton shower, wash hand basin with hot and cold tap tiled splashback, w.c with low level flush, single glazed window, panel radiator, wall mounted cupboard with mirror.
REAR GARDEN
Patio with steps leading to lawn, path to top of garden with further paved area. Garden fencing. The garden is somewhat overgrown and requires attention.
TENURE :
We are verbally advised the property is freehold. The Agent has not checked the legal documents to verify the freehold status of the property. The buyer is advised to obtain verification from their Solicitor or Surveyor.
SERVICES :
The Agents have not tested any apparatus, equipment, fixtures, fittings or services and so cannot verify they are in working order or fit for their purpose. The buyer is advised to obtain verification from their Solicitor or Surveyor.
FIXTURES AND FITTINGS :
All items unless specifically referred to in these sales particulars are expressly excluded from the proposed sale. Carpets as fitted are included.
Council tax
First listed
Over a month agoEnergy Performance Certificate
Harvest Road, Smethwick, West Midlands, B67
Placebuzz mortgage repayment calculator
Monthly repayment
The Est. Mortgage is for a 25 years repayment mortgage based on a 10% deposit and a 5.5% annual interest. It is only intended as a guide. Make sure you obtain accurate figures from your lender before committing to any mortgage. Your home may be repossessed if you do not keep up repayments on a mortgage.
Harvest Road, Smethwick, West Midlands, B67 - Streetview
DISCLAIMER: Property descriptions and related information displayed on this page are marketing materials provided by Scriven & Co - Quinton. Placebuzz does not warrant or accept any responsibility for the accuracy or completeness of the property descriptions or related information provided here and they do not constitute property particulars. Please contact Scriven & Co - Quinton for full details and further information.





