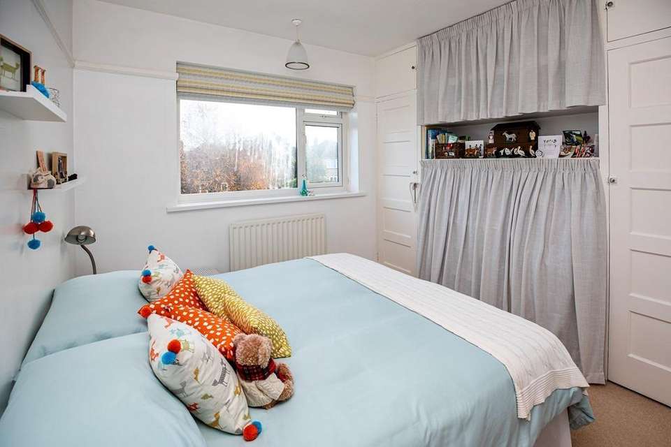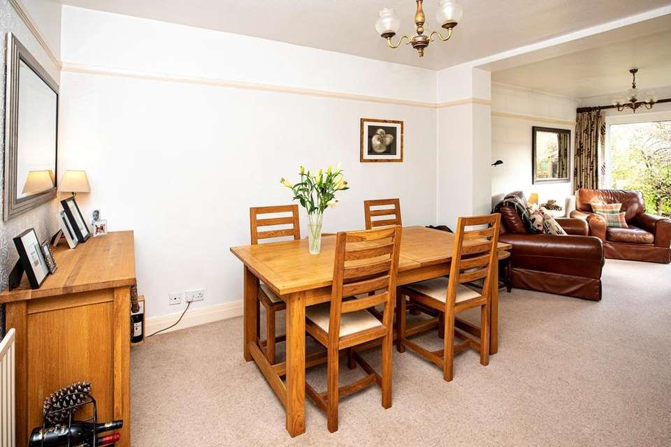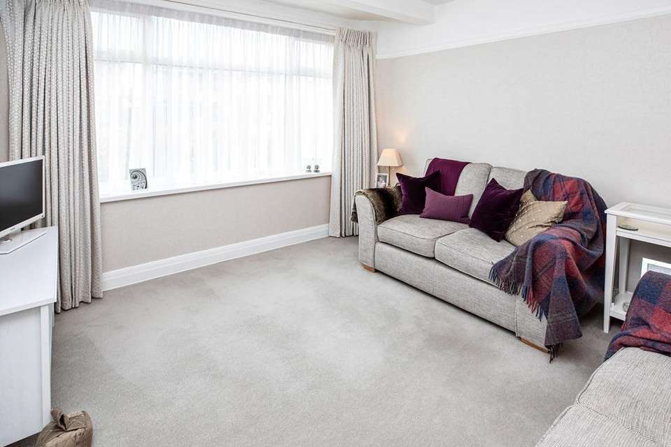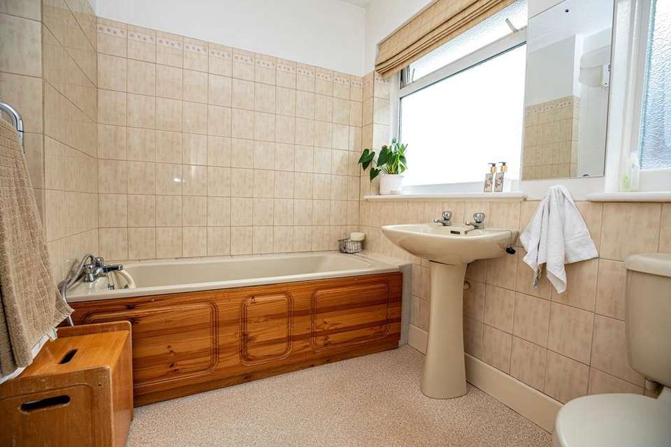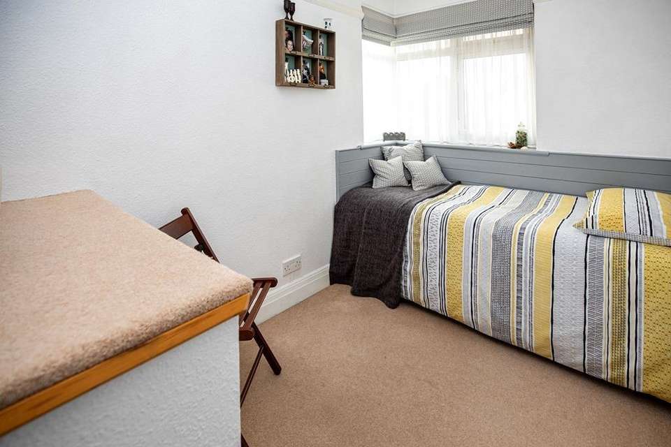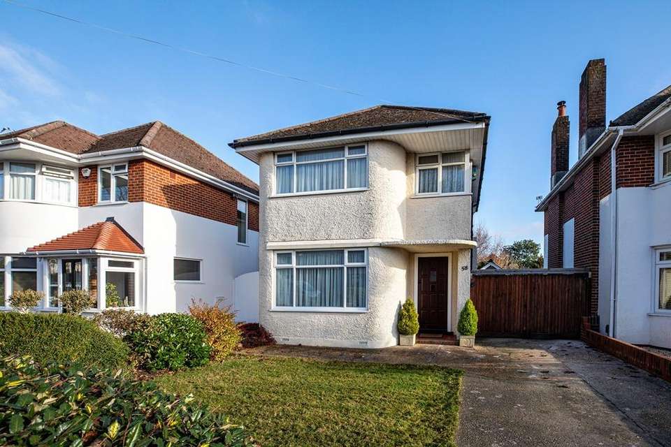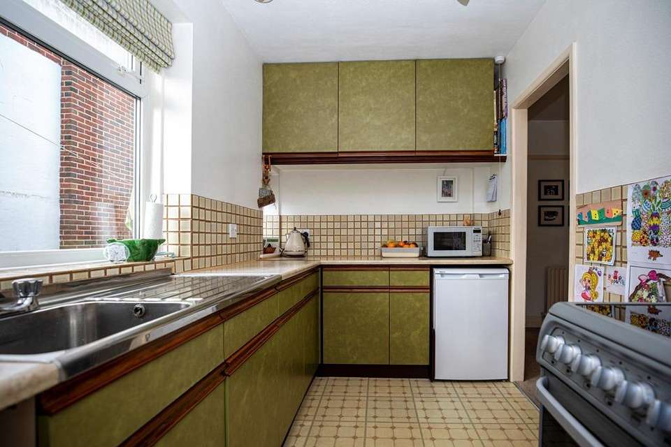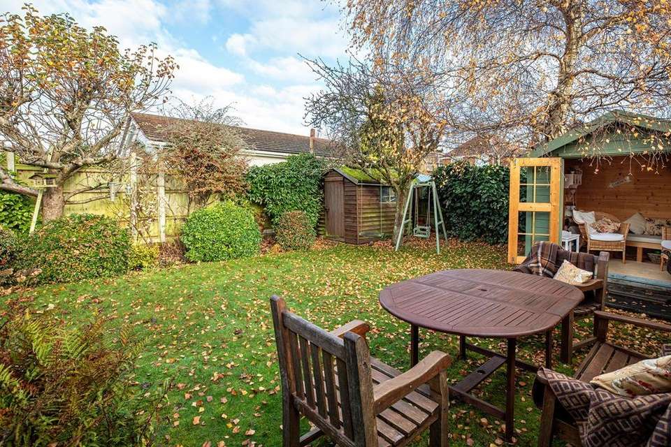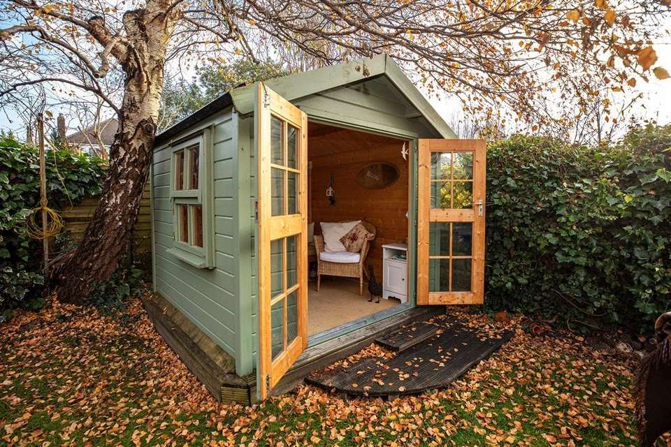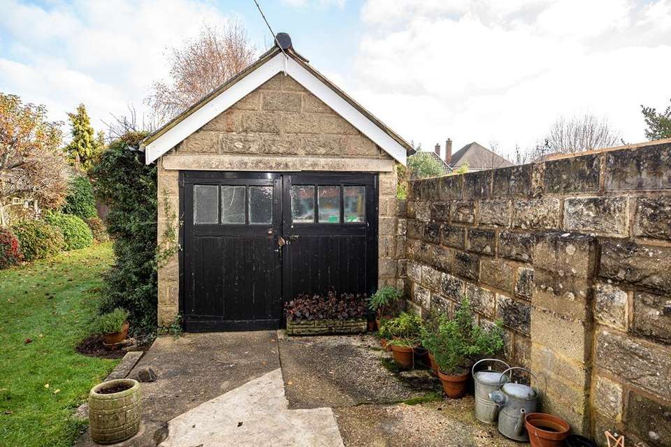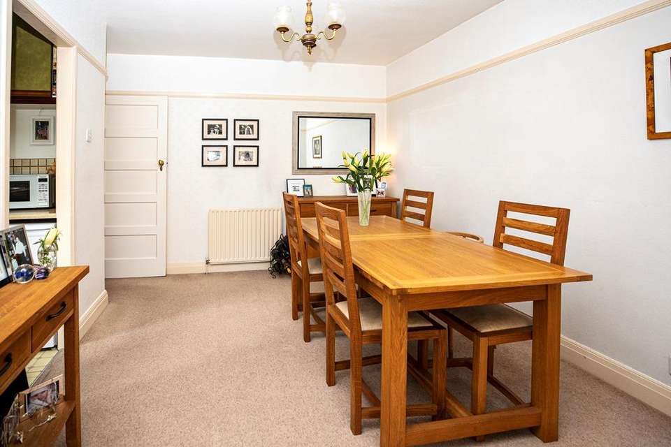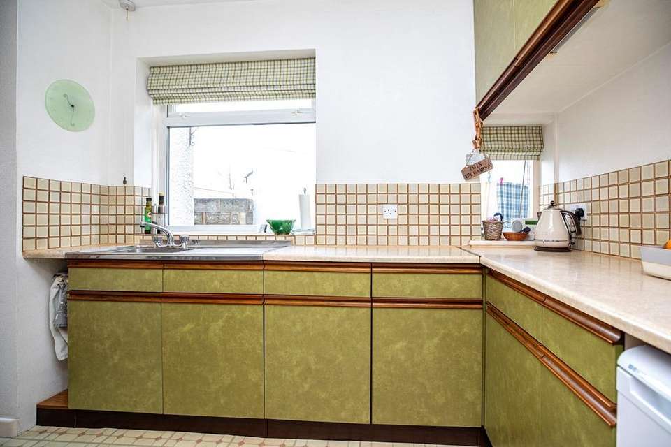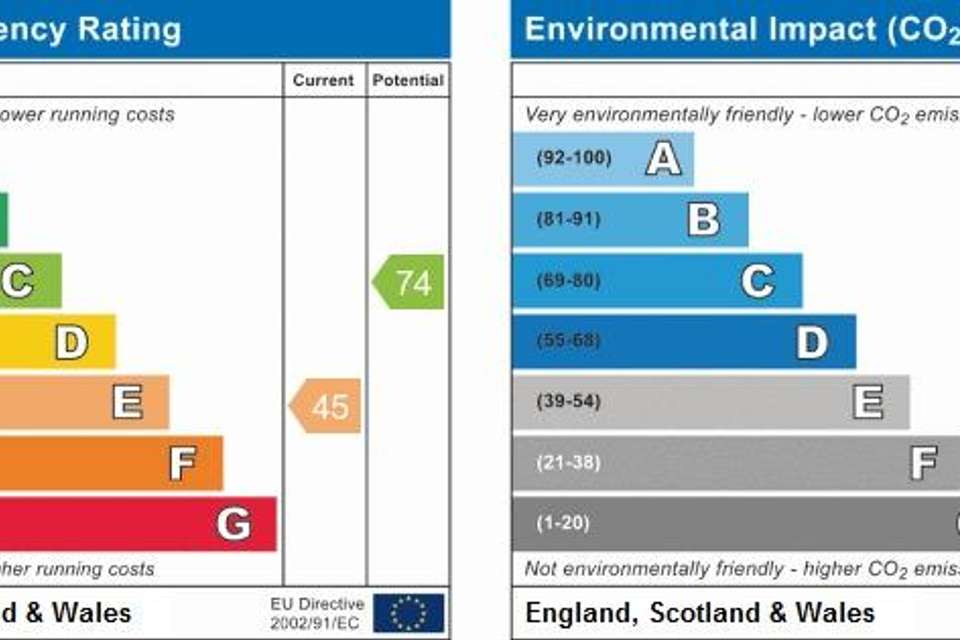3 bedroom detached house for sale
3 Bed Detached Family House, Broughton Avenuedetached house
bedrooms
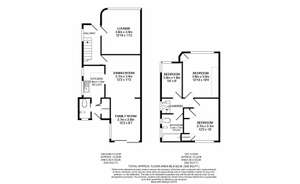
Property photos

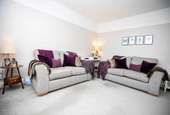
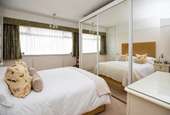
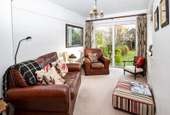
+13
Property description
The property
Clarkes are pleased to offer this beautifully presented three bedroom family home which has been loved by the current owners for the past forty years. . It is situated in a popular location in Redhill in the sought after Hill View School catchment. Redhill park is a short walk away as well as local shops and bus routes.
Porch
A inviting entrance into the home with an open porch. Front door leading into;
Entrance Hall
The hallway offers ample space for coats and shoes as well as space under the stairs. Stairs leading to the first floor with three side aspect UPVc double glazed windows allowing plenty of light into the home. Painted ceiling, paper walls and carpet flooring. Power points and a radiator.
Front Reception Room (3.9m x 3.4m)
A Stunning and surprisingly large lounge is a great space for all of the family. Offering a painted ceiling, paper walls with picture rail and carpet flooring. A large front aspect UPVc double glazed window, TV point, phone point, power points and a radiator.
Kitchen (2.8m x 1.9m)
The kitchen offers a range of matching wall and base units, roll edge work tops with a sink, mixer tap and drainer. Space for a cooker and fridge freezer. A built in storage cupboard has space and points for a washing machine and also houses the boiler. Offering two side aspect windows, painted ceiling, half tiled walls and vinyl flooring. The kitchen further benefits from a door opening into the rear garden as well as access to a downstairs WC.
Ground Floor WC
The downstairs bathroom offers a WC and hand wash basin along with a storage cupboard. A rear aspect window, half tiled walls and vinyl flooring.
Open Plan Dining room & Family Room (3.7m x 3.4m & 3.7m x 2.6m)
A beautifully presented, open plan dining room and family room / second reception room. One of the features of this room is a rear aspect UPVC double glazed sliding door overlooking the garden allowing plenty of natural light into the room. The room is long and spacious, making it a really social space. Painted ceiling, paper walls with picture rail and carpet flooring. Phone point, power points and two radiators.
Landing
A inviting landing provides access to three bedrooms and the family bathroom. It offers a painted ceiling, paper walls with picture rail and carpet flooring.
Master Bedroom (3.9m x 3.2m)
The master bedroom offers a built in storage cupboard and large mirror fronted wardrobes. The spacious bedroom has a front aspect UPVc double glazed window, TV point, power points and a radiator. Painted ceiling, paper walls with picture rail and carpet flooring.
Bedroom Two (3.7m x 3.1m)
A second double bedroom benefits from a rearaspect UPVc double glazed window overlooking the garden. A built in storage cupboard and airing cupboard. Painted ceiling, paper walls with picture rail and carpet flooring. Power points and a radiator.
Bedroom Three (3.0m x 1.8m)
A third bedroom with a front aspect UPVc double glazed window with fitted blinds. The bedroom is a generous size single, with painted ceiling, paper walls with picture rail and carpet flooring. Power points and a radiator.
Bathroom
The family bathroom offers a bath with shower connector, WC and hand wash basin. It benefits from half tiled walls, vinyl flooring and painted ceiling. Two side aspect, obscure UPVc double glazed windows with fitted blinds.
Outside
Front – The front driveway provides off road parking for multiple vehicles, with large, wooden double gates to the side, there is enough space at the side of the property for a motor home / boat / additional parking which leads to the garage. A front garden with grass laid to lawn, with bush boarder to one side.
Rear – The rear offers a neatly landscaped garden with grass laid to lawn. A garden shed and beautifully designed summer house.
Garage / Workshop
A detached garage with pitched roof and power points.
Sellers Comments
We have lived in our home for nearly 40 years. It has been a fabulous house to bring up a family. The garden, which we shall miss the most, has provided a great space for growing children to play safely and room for boats, caravans and cars etc in the drive. The last few years our summer house we have used most days from Spring to Autumn. The family room at the back of the house overlooking the garden with plenty of space for activities and of course our front sitting room for peace and quiet, a heaven in the winter sunshine. The location of the house in Broughton Ave near a bus route to get you anywhere in the Town, also Redhill Play Park for sports activities, plus close by is the river Stour for wonderful country walks.
All rooms have been measured with electronic laser and are approximate only. None of the services to the above property have been tested by ourselves and we cannot guarantee that the installations described in the details are in perfect working order. Clarkes Residential Sales and Lettings for themselves and for the vendors or lessors produce these brochures in good faith and are for guidance only. They do not constitute any part of a contract and are correct to the best of our knowledge at the time of going to press.
Clarkes are pleased to offer this beautifully presented three bedroom family home which has been loved by the current owners for the past forty years. . It is situated in a popular location in Redhill in the sought after Hill View School catchment. Redhill park is a short walk away as well as local shops and bus routes.
Porch
A inviting entrance into the home with an open porch. Front door leading into;
Entrance Hall
The hallway offers ample space for coats and shoes as well as space under the stairs. Stairs leading to the first floor with three side aspect UPVc double glazed windows allowing plenty of light into the home. Painted ceiling, paper walls and carpet flooring. Power points and a radiator.
Front Reception Room (3.9m x 3.4m)
A Stunning and surprisingly large lounge is a great space for all of the family. Offering a painted ceiling, paper walls with picture rail and carpet flooring. A large front aspect UPVc double glazed window, TV point, phone point, power points and a radiator.
Kitchen (2.8m x 1.9m)
The kitchen offers a range of matching wall and base units, roll edge work tops with a sink, mixer tap and drainer. Space for a cooker and fridge freezer. A built in storage cupboard has space and points for a washing machine and also houses the boiler. Offering two side aspect windows, painted ceiling, half tiled walls and vinyl flooring. The kitchen further benefits from a door opening into the rear garden as well as access to a downstairs WC.
Ground Floor WC
The downstairs bathroom offers a WC and hand wash basin along with a storage cupboard. A rear aspect window, half tiled walls and vinyl flooring.
Open Plan Dining room & Family Room (3.7m x 3.4m & 3.7m x 2.6m)
A beautifully presented, open plan dining room and family room / second reception room. One of the features of this room is a rear aspect UPVC double glazed sliding door overlooking the garden allowing plenty of natural light into the room. The room is long and spacious, making it a really social space. Painted ceiling, paper walls with picture rail and carpet flooring. Phone point, power points and two radiators.
Landing
A inviting landing provides access to three bedrooms and the family bathroom. It offers a painted ceiling, paper walls with picture rail and carpet flooring.
Master Bedroom (3.9m x 3.2m)
The master bedroom offers a built in storage cupboard and large mirror fronted wardrobes. The spacious bedroom has a front aspect UPVc double glazed window, TV point, power points and a radiator. Painted ceiling, paper walls with picture rail and carpet flooring.
Bedroom Two (3.7m x 3.1m)
A second double bedroom benefits from a rearaspect UPVc double glazed window overlooking the garden. A built in storage cupboard and airing cupboard. Painted ceiling, paper walls with picture rail and carpet flooring. Power points and a radiator.
Bedroom Three (3.0m x 1.8m)
A third bedroom with a front aspect UPVc double glazed window with fitted blinds. The bedroom is a generous size single, with painted ceiling, paper walls with picture rail and carpet flooring. Power points and a radiator.
Bathroom
The family bathroom offers a bath with shower connector, WC and hand wash basin. It benefits from half tiled walls, vinyl flooring and painted ceiling. Two side aspect, obscure UPVc double glazed windows with fitted blinds.
Outside
Front – The front driveway provides off road parking for multiple vehicles, with large, wooden double gates to the side, there is enough space at the side of the property for a motor home / boat / additional parking which leads to the garage. A front garden with grass laid to lawn, with bush boarder to one side.
Rear – The rear offers a neatly landscaped garden with grass laid to lawn. A garden shed and beautifully designed summer house.
Garage / Workshop
A detached garage with pitched roof and power points.
Sellers Comments
We have lived in our home for nearly 40 years. It has been a fabulous house to bring up a family. The garden, which we shall miss the most, has provided a great space for growing children to play safely and room for boats, caravans and cars etc in the drive. The last few years our summer house we have used most days from Spring to Autumn. The family room at the back of the house overlooking the garden with plenty of space for activities and of course our front sitting room for peace and quiet, a heaven in the winter sunshine. The location of the house in Broughton Ave near a bus route to get you anywhere in the Town, also Redhill Play Park for sports activities, plus close by is the river Stour for wonderful country walks.
All rooms have been measured with electronic laser and are approximate only. None of the services to the above property have been tested by ourselves and we cannot guarantee that the installations described in the details are in perfect working order. Clarkes Residential Sales and Lettings for themselves and for the vendors or lessors produce these brochures in good faith and are for guidance only. They do not constitute any part of a contract and are correct to the best of our knowledge at the time of going to press.
Council tax
First listed
Over a month agoEnergy Performance Certificate
3 Bed Detached Family House, Broughton Avenue
Placebuzz mortgage repayment calculator
Monthly repayment
The Est. Mortgage is for a 25 years repayment mortgage based on a 10% deposit and a 5.5% annual interest. It is only intended as a guide. Make sure you obtain accurate figures from your lender before committing to any mortgage. Your home may be repossessed if you do not keep up repayments on a mortgage.
3 Bed Detached Family House, Broughton Avenue - Streetview
DISCLAIMER: Property descriptions and related information displayed on this page are marketing materials provided by Clarkes Estate Agents - Bournemouth. Placebuzz does not warrant or accept any responsibility for the accuracy or completeness of the property descriptions or related information provided here and they do not constitute property particulars. Please contact Clarkes Estate Agents - Bournemouth for full details and further information.





