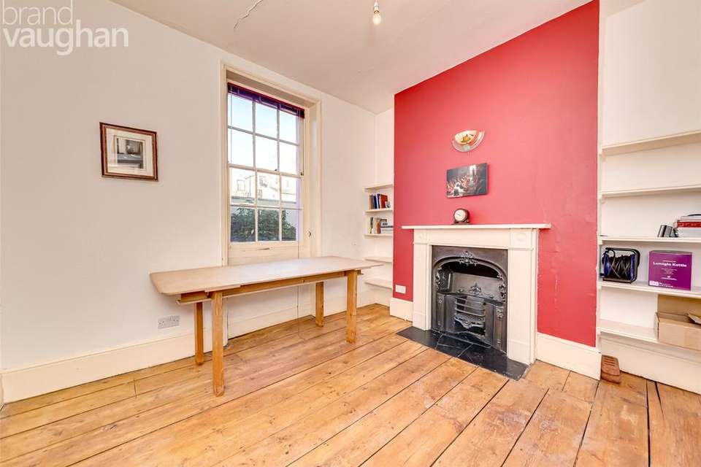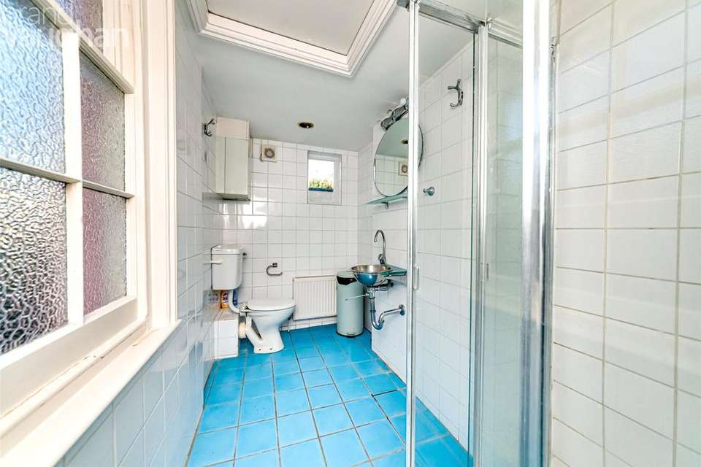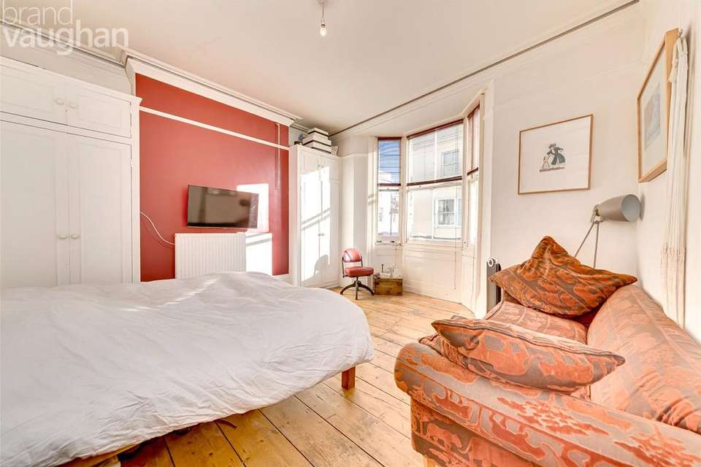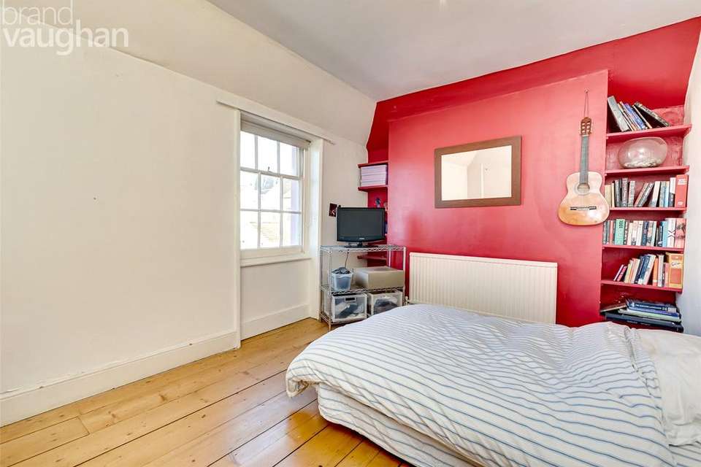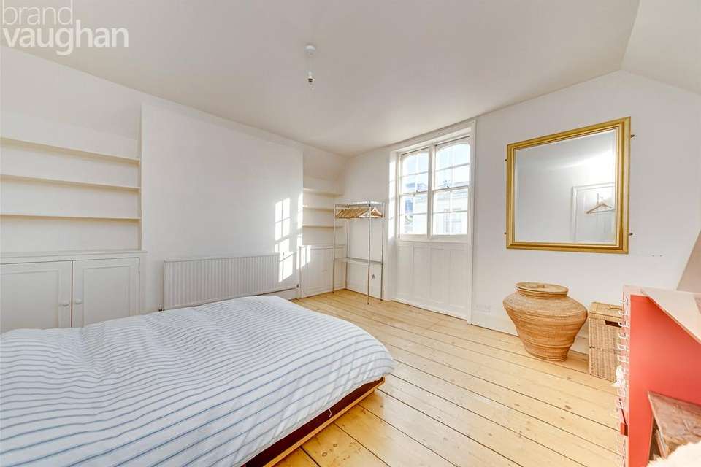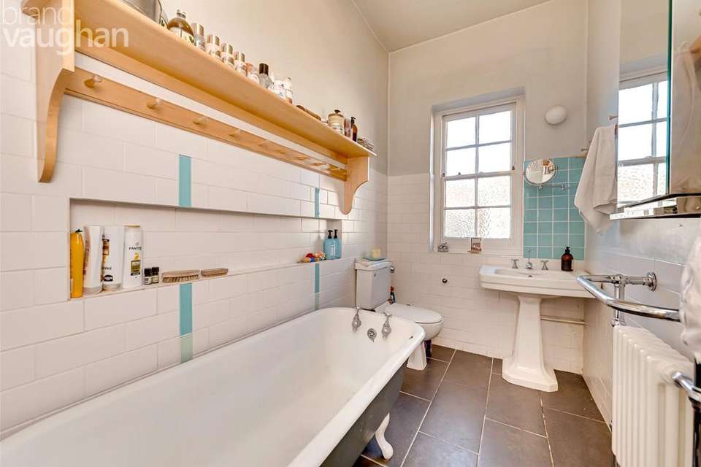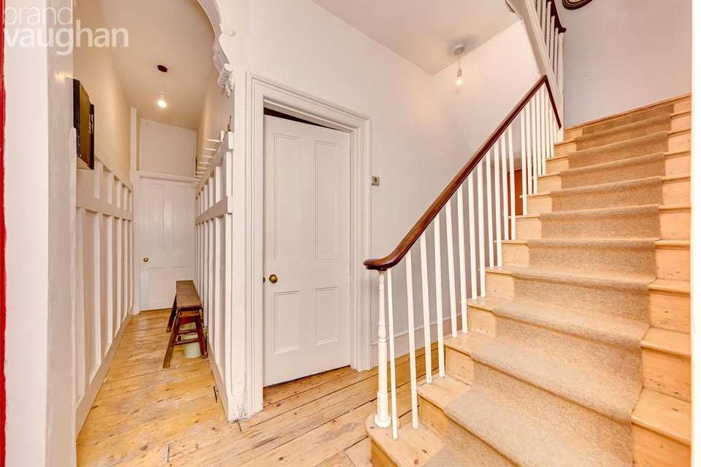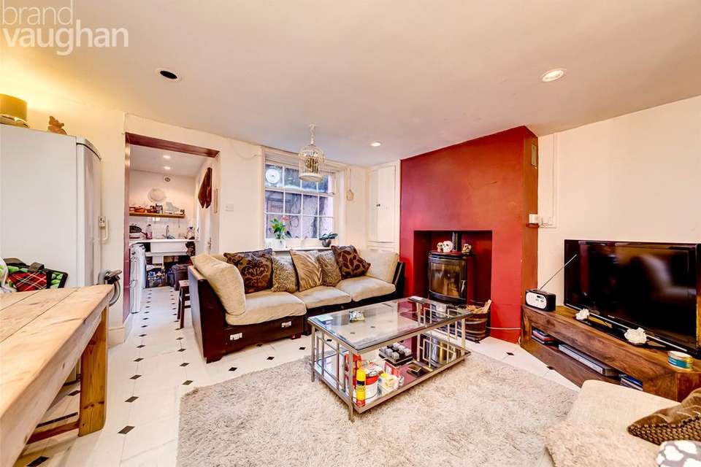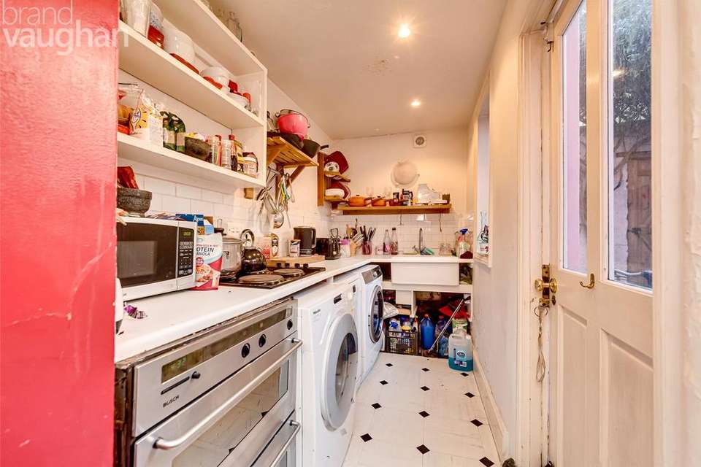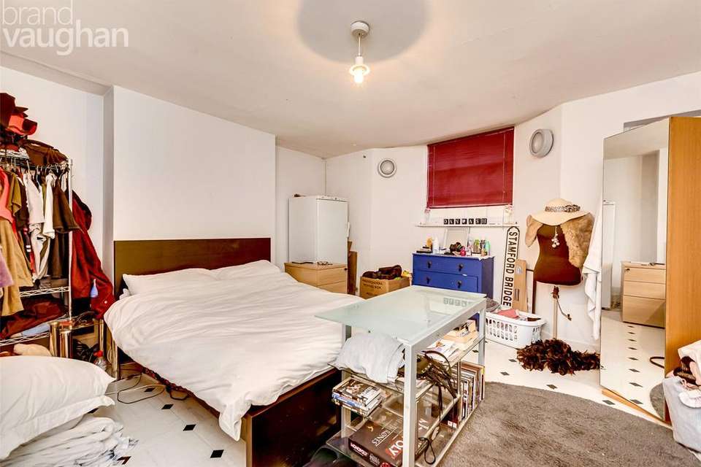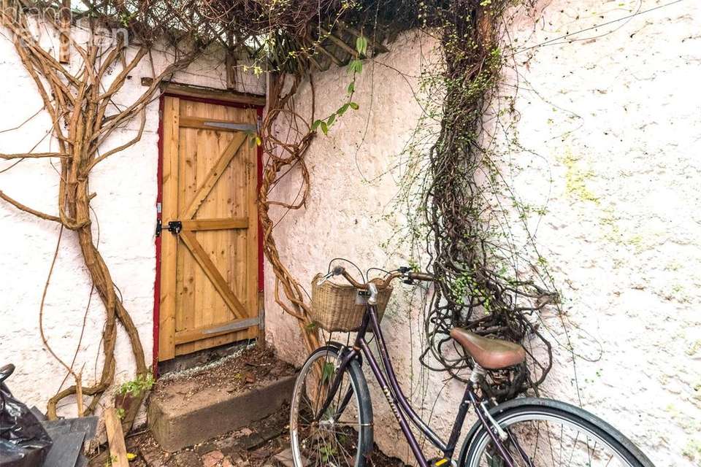5 bedroom house for sale
College Place, Brighton, East Sussex, BN2house
bedrooms
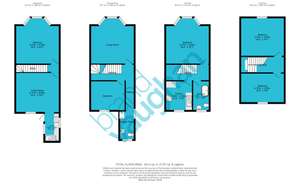
Property photos

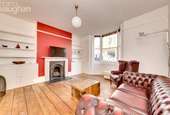
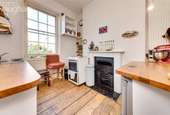
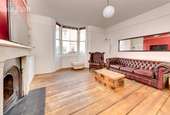
+11
Property description
Brimming with character and a wealth of period features, this four-storey Victorian townhouse is also brilliantly located in Kemp Town Village. Well-designed, it offers a versatile layout which lends itself to multi occupancy or family living, and its rooms are generous and filled with natural light due to a sunny east to west orientation. The lower ground floor has potential to become a separate dwelling, while the upper floors have retained two generous reception rooms and three double bedrooms with plenty of potential for modernisation, to add value throughout. With several popular schools; a heady mix of restaurants, cafes and bars, and Kemp Town Beach within walking distance, this house will appeal to families, professional sharers and investors alike.
With its vibrant café culture, vintage shops and beach side location; Kemp Town Village has retained an air of 'cool' over the years which began during the mid 19th Century when the fashionable and wealthy flocked to live here. Grade II listed, this striking townhouse is one of a pair with unique architectural features, and you approach below a graceful arch to where your door is to the side.
Inside, you are greeted with high ceilings and original features to include corbels, cornicing and wide floorboards which can be found on every level. A staircase rises centrally with rooms to the east and west, allowing for natural light to filter right through the house during the day. On the ground floor, two generous reception rooms have striking Victorian fireplaces and traditional built in book shelves and storage around the chimney breasts. These rooms are light and airy, and to the front of the house, a deep bay window fills the easterly wall. A panelled corridor leads to the ground floor bathroom which is classically styled win blue and white and has easy access from the lower ground floor.
Downstairs, there are two further reception rooms which are currently used as a bedroom and living room, with a kitchen adjoining. They are still fully connected to the main body of the house, however, and with some redevelopment, they could be transformed into a large, open-plan kitchen, dining and family room for the whole house - certainly food for thought. A contemporary wood burning stove is already in place, as is the plumbing for kitchen appliances, plus there is access to the walled courtyard garden from here. This is completely private with ample space for dining alfresco, and with a side gate, you can bring bikes in without traipsing them through the house.
High ceilings and gracious proportions continue on the first floor where there is currently a second kitchen with freestanding, oak-topped units - however this room could easily be returned back to it’s original layout as a bedroom. Next door is the family bathroom which has a modern take on the Victorian style with a claw-foot bath and brick tiling and a vintage style towel rail, and opposite this is the master bedroom. Spanning the front of the house and elevated on the first floor, a beautiful light streams in from the east, and even with a king size bed and a seating area, the floor space is not compromised.
A large atrium lights the way to the top floor landing where bedrooms two and three mirror the rooms below them. Multi-pane sashes and classic Victorian features bring character to these peaceful double rooms, and the views over the city's roof and treetops only improve the further up the house you go.
Agent’s thoughts
Not only is this house brilliantly located for the city and the beach, it is also brimming with potential, so it is sure to attract the attentions of many.
Owner’s secret
“We have lived here for 25 years as a family which was ideal when the children were little. Not only was there enough space for us all to spread out, but the location was so convenient with the beach, parks and schools nearby. More recently we have let the lower ground floor which has been great as an additional income, but we are now looking to downsize.”
Where it is
Shops: Local 30 sec walk, city centre 15 min walk
Train Station: Brighton Station 10 min cycle/bus ride
Seafront or Park: Queens Park 5 min walk, Seafront 2 min walk
Closest schools
Primary: Queens Park Primary, St Luke’s Primary
Secondary: Varndean, Dorothy Stringer, Cardinal
Newman RC
Private: Brighton College
In a sought-after area of our cosmopolitan coastal resort this house is a stone’s throw from the beach with the relaxed café culture and independent shops of Kemp Town. The cultural heart of the city is within walking distance and the bustling central district and harbourside amenities of the Marina are both easy to reach. Close to good schools including award winning Brighton College, Queens Park with a playground, pond and café is not far. Ideal for professionals, Kemp Town hosts the law courts and hospital and for those who need to travel, the mainline station with its fast links to Gatwick and London is about 10 minutes by bus. If you use a car, this spacious house is in permit zone C which has no waiting list.
In a sought-after area of our cosmopolitan coastal resort this house is a stone’s throw from the beach with the relaxed café culture and independent shops of Kemp Town. The cultural heart of the city is within walking distance and the bustling central district and harbourside amenities of the Marina are both easy to reach. Close to good schools including award winning Brighton College, Queens Park with a playground, pond and café is not far. Ideal for professionals, Kemp Town hosts the law courts and hospital and for those who need to travel, the mainline station with its fast links to Gatwick and London is about 10 minutes by bus. If you use a car, this spacious house is in permit zone C which has no waiting list.
With its vibrant café culture, vintage shops and beach side location; Kemp Town Village has retained an air of 'cool' over the years which began during the mid 19th Century when the fashionable and wealthy flocked to live here. Grade II listed, this striking townhouse is one of a pair with unique architectural features, and you approach below a graceful arch to where your door is to the side.
Inside, you are greeted with high ceilings and original features to include corbels, cornicing and wide floorboards which can be found on every level. A staircase rises centrally with rooms to the east and west, allowing for natural light to filter right through the house during the day. On the ground floor, two generous reception rooms have striking Victorian fireplaces and traditional built in book shelves and storage around the chimney breasts. These rooms are light and airy, and to the front of the house, a deep bay window fills the easterly wall. A panelled corridor leads to the ground floor bathroom which is classically styled win blue and white and has easy access from the lower ground floor.
Downstairs, there are two further reception rooms which are currently used as a bedroom and living room, with a kitchen adjoining. They are still fully connected to the main body of the house, however, and with some redevelopment, they could be transformed into a large, open-plan kitchen, dining and family room for the whole house - certainly food for thought. A contemporary wood burning stove is already in place, as is the plumbing for kitchen appliances, plus there is access to the walled courtyard garden from here. This is completely private with ample space for dining alfresco, and with a side gate, you can bring bikes in without traipsing them through the house.
High ceilings and gracious proportions continue on the first floor where there is currently a second kitchen with freestanding, oak-topped units - however this room could easily be returned back to it’s original layout as a bedroom. Next door is the family bathroom which has a modern take on the Victorian style with a claw-foot bath and brick tiling and a vintage style towel rail, and opposite this is the master bedroom. Spanning the front of the house and elevated on the first floor, a beautiful light streams in from the east, and even with a king size bed and a seating area, the floor space is not compromised.
A large atrium lights the way to the top floor landing where bedrooms two and three mirror the rooms below them. Multi-pane sashes and classic Victorian features bring character to these peaceful double rooms, and the views over the city's roof and treetops only improve the further up the house you go.
Agent’s thoughts
Not only is this house brilliantly located for the city and the beach, it is also brimming with potential, so it is sure to attract the attentions of many.
Owner’s secret
“We have lived here for 25 years as a family which was ideal when the children were little. Not only was there enough space for us all to spread out, but the location was so convenient with the beach, parks and schools nearby. More recently we have let the lower ground floor which has been great as an additional income, but we are now looking to downsize.”
Where it is
Shops: Local 30 sec walk, city centre 15 min walk
Train Station: Brighton Station 10 min cycle/bus ride
Seafront or Park: Queens Park 5 min walk, Seafront 2 min walk
Closest schools
Primary: Queens Park Primary, St Luke’s Primary
Secondary: Varndean, Dorothy Stringer, Cardinal
Newman RC
Private: Brighton College
In a sought-after area of our cosmopolitan coastal resort this house is a stone’s throw from the beach with the relaxed café culture and independent shops of Kemp Town. The cultural heart of the city is within walking distance and the bustling central district and harbourside amenities of the Marina are both easy to reach. Close to good schools including award winning Brighton College, Queens Park with a playground, pond and café is not far. Ideal for professionals, Kemp Town hosts the law courts and hospital and for those who need to travel, the mainline station with its fast links to Gatwick and London is about 10 minutes by bus. If you use a car, this spacious house is in permit zone C which has no waiting list.
In a sought-after area of our cosmopolitan coastal resort this house is a stone’s throw from the beach with the relaxed café culture and independent shops of Kemp Town. The cultural heart of the city is within walking distance and the bustling central district and harbourside amenities of the Marina are both easy to reach. Close to good schools including award winning Brighton College, Queens Park with a playground, pond and café is not far. Ideal for professionals, Kemp Town hosts the law courts and hospital and for those who need to travel, the mainline station with its fast links to Gatwick and London is about 10 minutes by bus. If you use a car, this spacious house is in permit zone C which has no waiting list.
Council tax
First listed
Over a month agoCollege Place, Brighton, East Sussex, BN2
Placebuzz mortgage repayment calculator
Monthly repayment
The Est. Mortgage is for a 25 years repayment mortgage based on a 10% deposit and a 5.5% annual interest. It is only intended as a guide. Make sure you obtain accurate figures from your lender before committing to any mortgage. Your home may be repossessed if you do not keep up repayments on a mortgage.
College Place, Brighton, East Sussex, BN2 - Streetview
DISCLAIMER: Property descriptions and related information displayed on this page are marketing materials provided by Brand Vaughan - Kemptown. Placebuzz does not warrant or accept any responsibility for the accuracy or completeness of the property descriptions or related information provided here and they do not constitute property particulars. Please contact Brand Vaughan - Kemptown for full details and further information.





