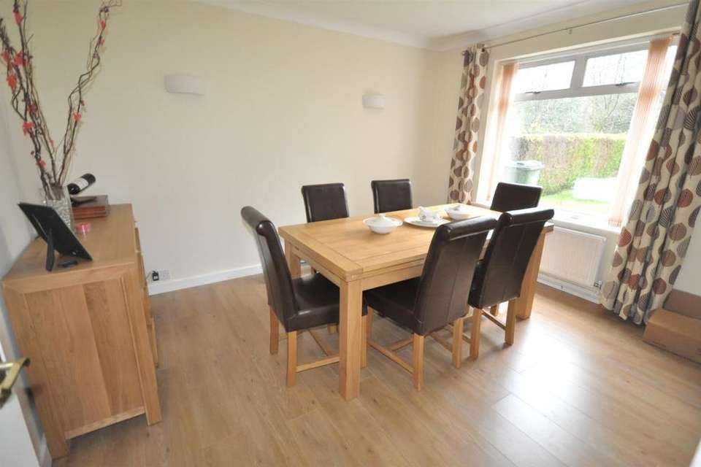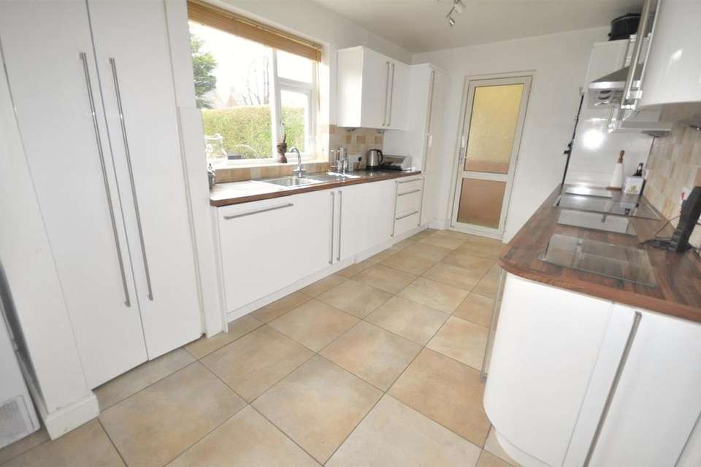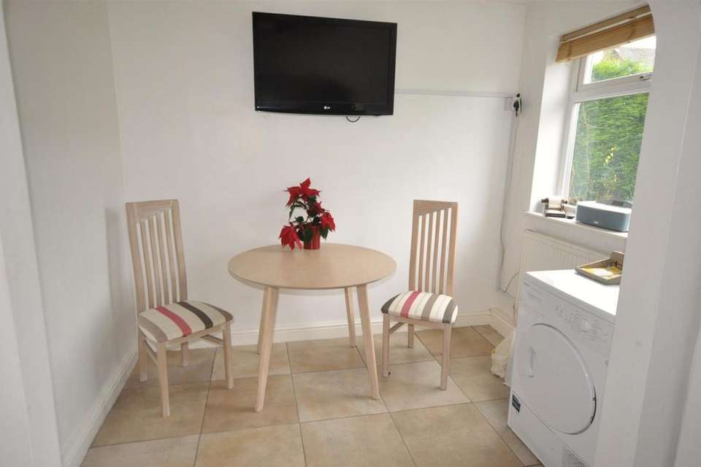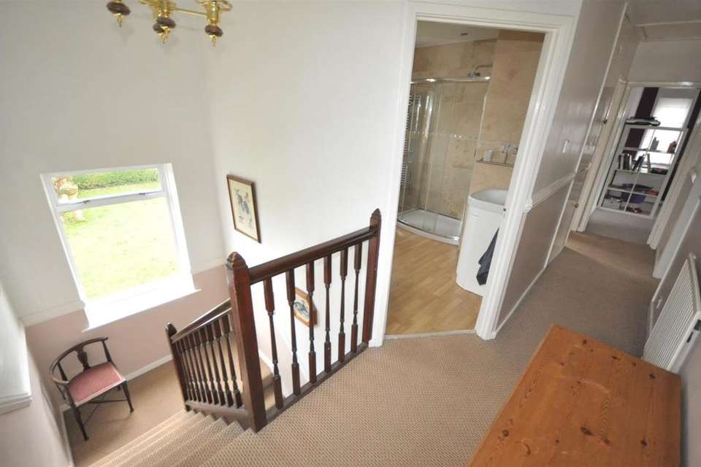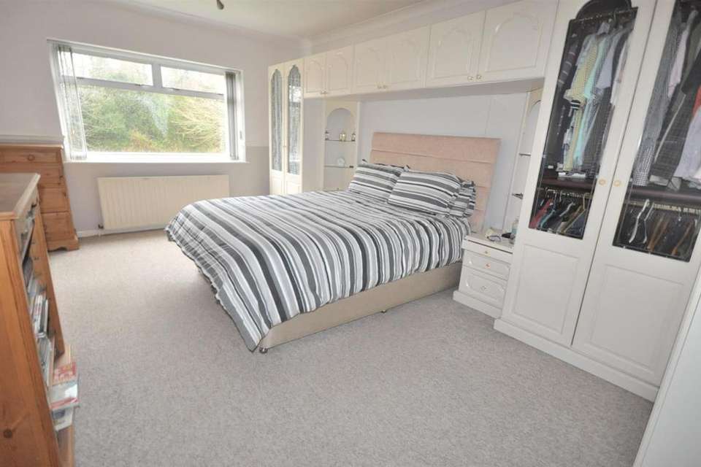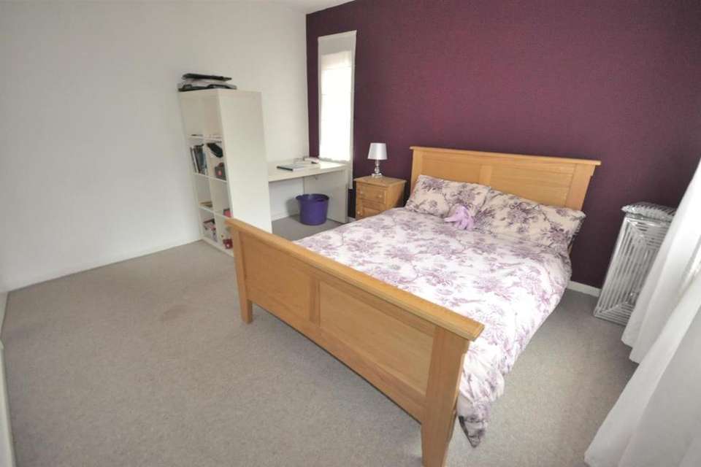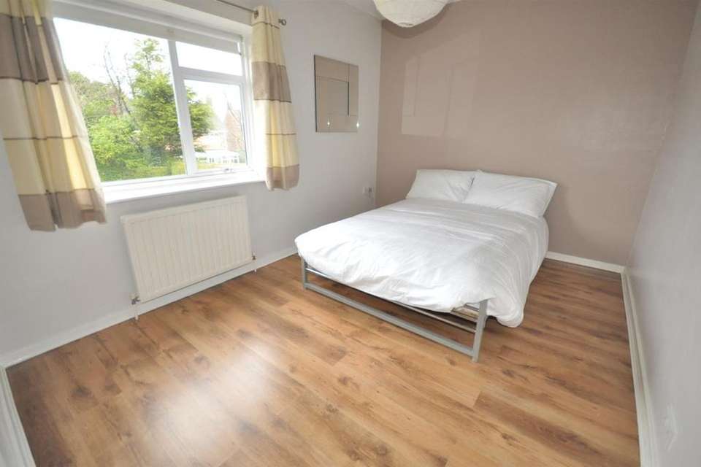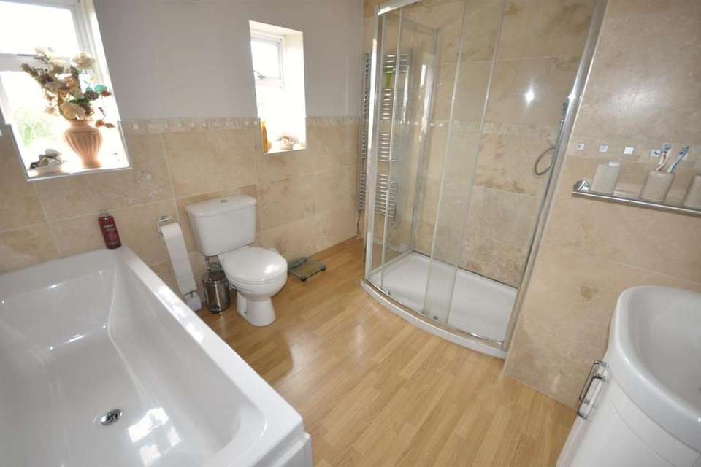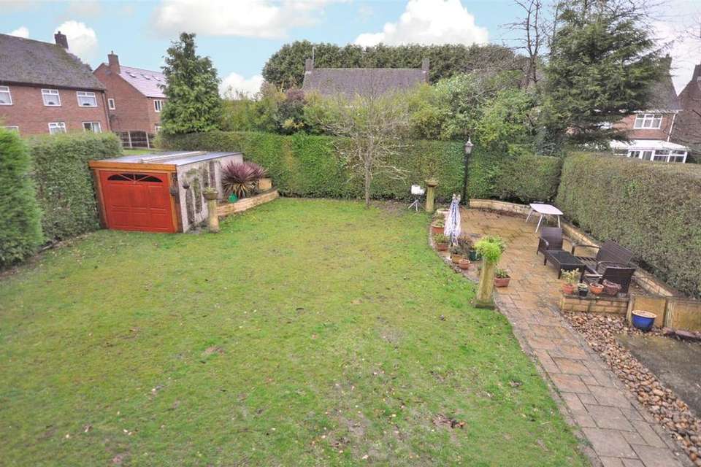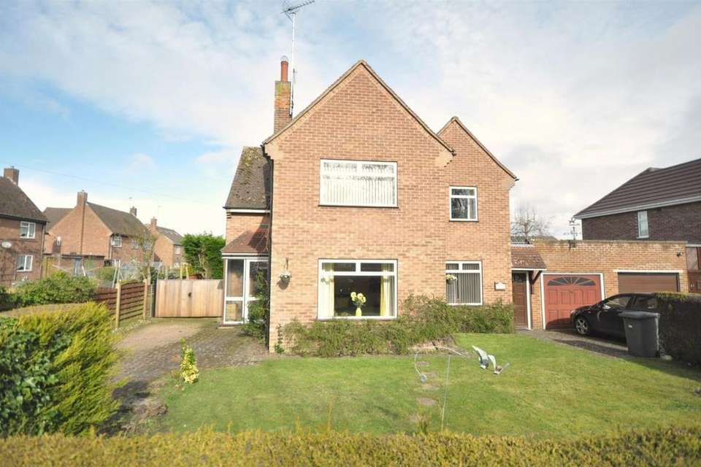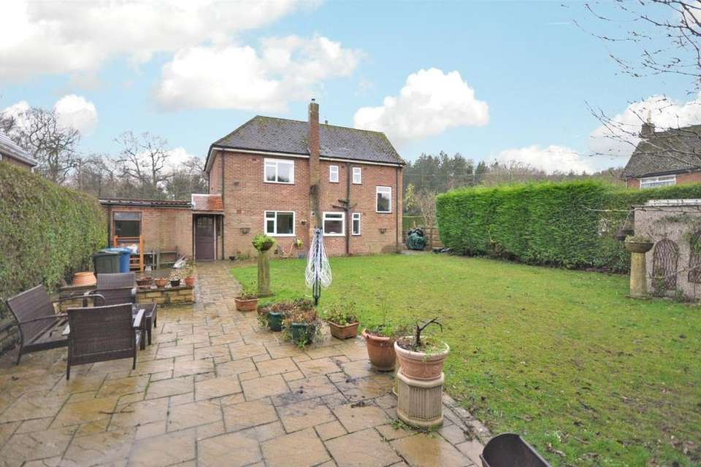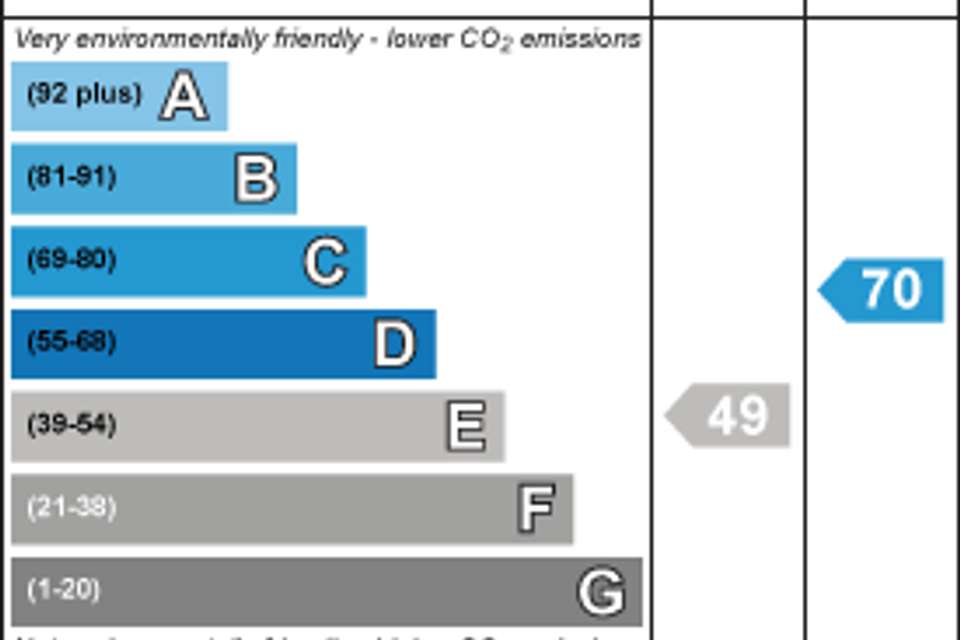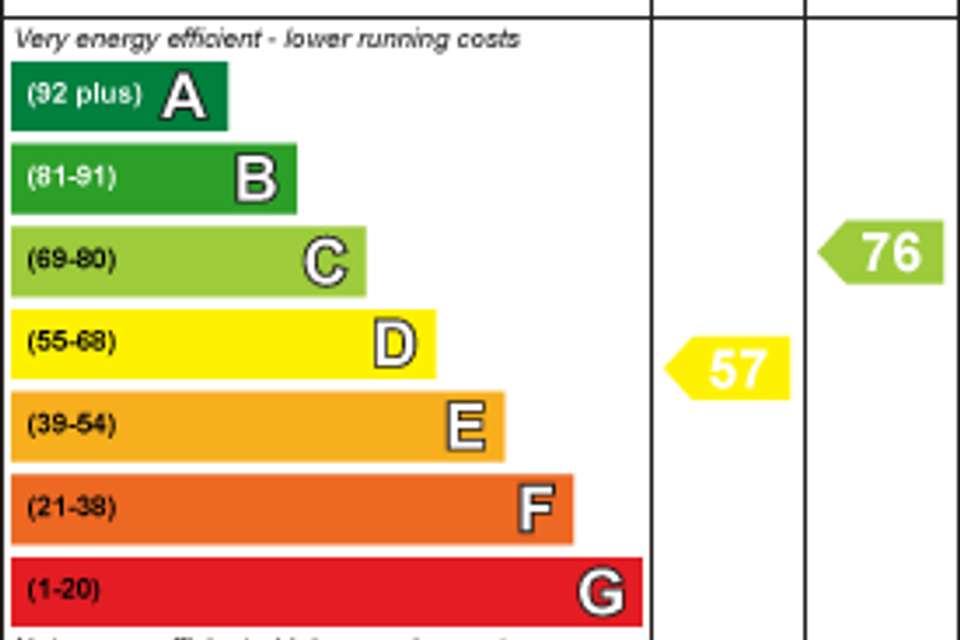3 bedroom detached house for sale
Inholms Gardens, Flinthamdetached house
bedrooms
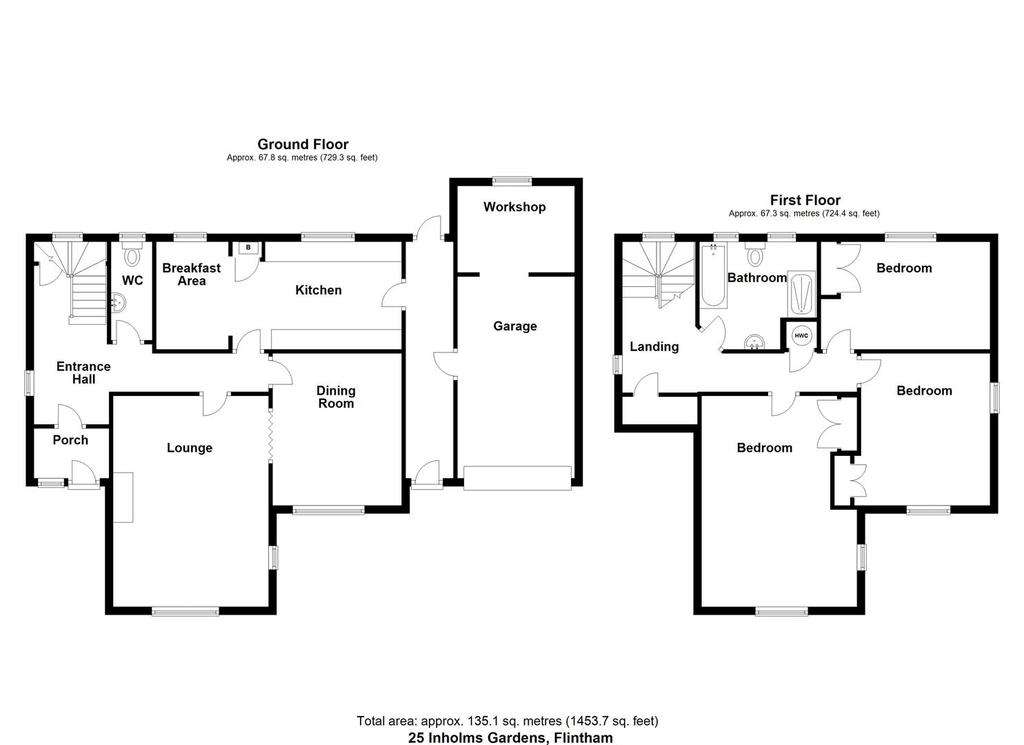
Property photos

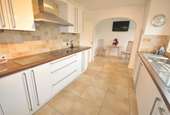
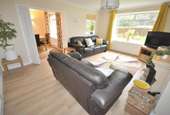
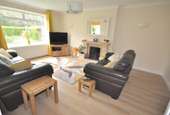
+13
Property description
* TRADITIONAL DETACHED HOME * 3 DOUBLE BEDROOMS * 2 RECEPTION ROOMS * GENEROUS ESTABLISHED PLOT * 2 DRIVEWAYS, GARAGE & WORKSHOP * MODERN KITCHEN & BATHROOM * CUL DE SAC LOCATION *
A well proportioned traditional detached home occupying a generous plot by modern standards and located in an established development on the outskirts of this highly regarded and much sought after village.
The property has seen a programme of modernisation over recent years with contemporary kitchen and bathroom, gas central heating and double glazing.
The property offers two main reception rooms, open plan dining kitchen and ground floor cloakroom, all leading off the main entrance hall with staircase rising to the first floor where there are three double bedrooms and generous family bathroom.
The property occupies a pleasant established plot with gardens to the front and rear as well as benefitting from two driveways, one on either side of the property, offering an excellent level of off road parking and which to one side leads to a brick built garage with workshop/utility area at the rear.
Overall viewing comes highly recommended to appreciate both the location and accommodation on offer.
Flintham is a thriving village with community shop and museum, there is a highly regarded primary school with an Outstanding Ofsted rating and the very welcoming Boot & Shoe public house. The village is located off the A46 midway between the market towns of Newark and Bingham where there are further amenities and the village is well placed for commuting with good road links to the A1, A52 and M1 and there are direct trains from Newark Northgate to London in just over an hour.
A DOUBLE GLAZED ENTRANCE DOOR LEADS THROUGH INTO:
Storm Porch - Having door and windows to the front and side, timber part glazed door leading through into:
Entrance Hall - 4.75m max x 5.92m max (15'7 max x 19'5 max) - A well proportioned initial entrance having window on the half landing at the rear and further window to the side, original parquet flooring, dado rail, coved ceiling, central heating radiator, spindle balustrade staircase with storage cupboard beneath, door to:
Cloakroom - 2.49m x 0.99m (8'2 x 3'3) - Having close coupled wc, pedestal wash basin, tiled splashbacks, wood effect laminate flooring, double glazed window to the rear.
Sitting Room - 5.31m x 3.76m (17'5 x 12'4) - A well proportioned main reception which links through into the dining room creating an excellent living/entertaining space, benefitting from a dual aspect with double glazed windows to the front and side. The focal point of the room is the chimney breast with feature stone fire surround and mantle, raised hearth and open grate, coved ceiling, oak effect laminate flooring, central heating radiator and a pair of double doors leading through into:
Dining Room - 3.81m x 3.20m (12'6 x 10'6) - A further well proportioned reception having continuation of the oak effect flooring, central heating radiator, coved ceiling and double glazed window to the front.
Breakfast Kitchen - 6.27m x 2.74m (20'7 x 9'0) - A well proportioned breakfast kitchen overlooking the rear garden with two UPVC double glazed windows. The initial breakfast area is large enough to accommodate a small table, central heating radiator, tiled floor and archway leading into the kitchen.
The kitchen is fitted with a generous range of wall, base and drawer units, two runs of butcher's block effect laminate preparation surfaces, one with stainless steel sink and drainer unit. Integrated appliances include ceramic hob with stainless steel chimney hood over, single oven with microwave above, dishwasher, fridge freezer, built in cupboard also housing the gas central heating boiler, tiled floor, UPVC double glazed window to the rear and further door leading into:
Side Entrance Lobby - 6.32m x 1.07m (20'9 x 3'6) - Linking into the garage and also giving access to both the front and rear gardens.
RETURNING TO THE ENTRANCE HALL A SPINDLE BALUSTRADE STAIRCASE WITH HALF LANDING AND WINDOW OVERLOOKING THE REAR GARDEN, RISES TO THE:
First Floor Landing - Having further double glazed window to the side elevation, built in storage cupboard, dado rail, central heating radiator, built in airing cupboard housing the hot water cylinder, access to loft space and doors to:
Bedroom 1 - 5.31m x 3.78m (17'5 x 12'5) - A well proportioned double bedroom having built in wardrobes with overhead storage cupboards and matching side tables, further built in wardrobe with overhead cupboards, coved ceiling, dado rail, central heating radiator, double glazed windows to both the front and side.
Bedroom 2 - 3.78m x 3.18m (12'5 x 10'5) - A further double bedroom again having dual aspect with double glazed windows to the front and side, built in wardrobes and central heating radiator.
Bedroom 3 - 4.27m x 2.72m (14'0 x 8'11) - A further double bedroom overlooking the rear garden, having wood effect laminate flooring, central heating radiator, built in wardrobes with overhead storage cupboards, double glazed window to the rear.
Bathroom - 3.00m x 2.74m (9'10 x 9'0) - Appointed with a double ended panelled bath with centrally mounted chrome mixer tap, double width shower enclosure with sliding glass screen and wall mounted shower mixer with independent handset and rose over, close coupled wc, vanity unit with inset wash basin, shaver point, wood effect laminate flooring, chrome towel radiator, inset downlighters to the ceiling and two double glazed windows to the rear.
Exterior - The property occupies a pleasant position tucked away within a small cul de sac and having pleasant aspect to the front. The property is set back behind an established hedge frontage behind which is a mainly lawned garden with ornamental pond and established borders.
The property benefits from an excellent level of off road parking with two driveways, to both the left and right hand elevations, one of which gives direct access to a brick garage at the side.
Garage - 4.98m x 2.84m (16'4 x 9'4) - Having up and over door, power and light, workshop/utility area at the rear.
Workshop / Utility Area - 3.02m x 2.13m (9'11 x 7'0) -
Rear Garden - Being generous by modern standards, mainly laid to lawn and enclosed by established hedging, having paved terrace and raised brick borders. Located within the rear garden and accessed off the second driveway is a detached sectional garage positioned within the corner of the garden, currently providing useful storage or workshop space.
Council Tax Band - Rushcliffe Borough Council - Tax Band D.
Tenure - The property is Freehold.
A well proportioned traditional detached home occupying a generous plot by modern standards and located in an established development on the outskirts of this highly regarded and much sought after village.
The property has seen a programme of modernisation over recent years with contemporary kitchen and bathroom, gas central heating and double glazing.
The property offers two main reception rooms, open plan dining kitchen and ground floor cloakroom, all leading off the main entrance hall with staircase rising to the first floor where there are three double bedrooms and generous family bathroom.
The property occupies a pleasant established plot with gardens to the front and rear as well as benefitting from two driveways, one on either side of the property, offering an excellent level of off road parking and which to one side leads to a brick built garage with workshop/utility area at the rear.
Overall viewing comes highly recommended to appreciate both the location and accommodation on offer.
Flintham is a thriving village with community shop and museum, there is a highly regarded primary school with an Outstanding Ofsted rating and the very welcoming Boot & Shoe public house. The village is located off the A46 midway between the market towns of Newark and Bingham where there are further amenities and the village is well placed for commuting with good road links to the A1, A52 and M1 and there are direct trains from Newark Northgate to London in just over an hour.
A DOUBLE GLAZED ENTRANCE DOOR LEADS THROUGH INTO:
Storm Porch - Having door and windows to the front and side, timber part glazed door leading through into:
Entrance Hall - 4.75m max x 5.92m max (15'7 max x 19'5 max) - A well proportioned initial entrance having window on the half landing at the rear and further window to the side, original parquet flooring, dado rail, coved ceiling, central heating radiator, spindle balustrade staircase with storage cupboard beneath, door to:
Cloakroom - 2.49m x 0.99m (8'2 x 3'3) - Having close coupled wc, pedestal wash basin, tiled splashbacks, wood effect laminate flooring, double glazed window to the rear.
Sitting Room - 5.31m x 3.76m (17'5 x 12'4) - A well proportioned main reception which links through into the dining room creating an excellent living/entertaining space, benefitting from a dual aspect with double glazed windows to the front and side. The focal point of the room is the chimney breast with feature stone fire surround and mantle, raised hearth and open grate, coved ceiling, oak effect laminate flooring, central heating radiator and a pair of double doors leading through into:
Dining Room - 3.81m x 3.20m (12'6 x 10'6) - A further well proportioned reception having continuation of the oak effect flooring, central heating radiator, coved ceiling and double glazed window to the front.
Breakfast Kitchen - 6.27m x 2.74m (20'7 x 9'0) - A well proportioned breakfast kitchen overlooking the rear garden with two UPVC double glazed windows. The initial breakfast area is large enough to accommodate a small table, central heating radiator, tiled floor and archway leading into the kitchen.
The kitchen is fitted with a generous range of wall, base and drawer units, two runs of butcher's block effect laminate preparation surfaces, one with stainless steel sink and drainer unit. Integrated appliances include ceramic hob with stainless steel chimney hood over, single oven with microwave above, dishwasher, fridge freezer, built in cupboard also housing the gas central heating boiler, tiled floor, UPVC double glazed window to the rear and further door leading into:
Side Entrance Lobby - 6.32m x 1.07m (20'9 x 3'6) - Linking into the garage and also giving access to both the front and rear gardens.
RETURNING TO THE ENTRANCE HALL A SPINDLE BALUSTRADE STAIRCASE WITH HALF LANDING AND WINDOW OVERLOOKING THE REAR GARDEN, RISES TO THE:
First Floor Landing - Having further double glazed window to the side elevation, built in storage cupboard, dado rail, central heating radiator, built in airing cupboard housing the hot water cylinder, access to loft space and doors to:
Bedroom 1 - 5.31m x 3.78m (17'5 x 12'5) - A well proportioned double bedroom having built in wardrobes with overhead storage cupboards and matching side tables, further built in wardrobe with overhead cupboards, coved ceiling, dado rail, central heating radiator, double glazed windows to both the front and side.
Bedroom 2 - 3.78m x 3.18m (12'5 x 10'5) - A further double bedroom again having dual aspect with double glazed windows to the front and side, built in wardrobes and central heating radiator.
Bedroom 3 - 4.27m x 2.72m (14'0 x 8'11) - A further double bedroom overlooking the rear garden, having wood effect laminate flooring, central heating radiator, built in wardrobes with overhead storage cupboards, double glazed window to the rear.
Bathroom - 3.00m x 2.74m (9'10 x 9'0) - Appointed with a double ended panelled bath with centrally mounted chrome mixer tap, double width shower enclosure with sliding glass screen and wall mounted shower mixer with independent handset and rose over, close coupled wc, vanity unit with inset wash basin, shaver point, wood effect laminate flooring, chrome towel radiator, inset downlighters to the ceiling and two double glazed windows to the rear.
Exterior - The property occupies a pleasant position tucked away within a small cul de sac and having pleasant aspect to the front. The property is set back behind an established hedge frontage behind which is a mainly lawned garden with ornamental pond and established borders.
The property benefits from an excellent level of off road parking with two driveways, to both the left and right hand elevations, one of which gives direct access to a brick garage at the side.
Garage - 4.98m x 2.84m (16'4 x 9'4) - Having up and over door, power and light, workshop/utility area at the rear.
Workshop / Utility Area - 3.02m x 2.13m (9'11 x 7'0) -
Rear Garden - Being generous by modern standards, mainly laid to lawn and enclosed by established hedging, having paved terrace and raised brick borders. Located within the rear garden and accessed off the second driveway is a detached sectional garage positioned within the corner of the garden, currently providing useful storage or workshop space.
Council Tax Band - Rushcliffe Borough Council - Tax Band D.
Tenure - The property is Freehold.
Council tax
First listed
Over a month agoEnergy Performance Certificate
Inholms Gardens, Flintham
Placebuzz mortgage repayment calculator
Monthly repayment
The Est. Mortgage is for a 25 years repayment mortgage based on a 10% deposit and a 5.5% annual interest. It is only intended as a guide. Make sure you obtain accurate figures from your lender before committing to any mortgage. Your home may be repossessed if you do not keep up repayments on a mortgage.
Inholms Gardens, Flintham - Streetview
DISCLAIMER: Property descriptions and related information displayed on this page are marketing materials provided by Richard Watkinson & Partners - Bingham. Placebuzz does not warrant or accept any responsibility for the accuracy or completeness of the property descriptions or related information provided here and they do not constitute property particulars. Please contact Richard Watkinson & Partners - Bingham for full details and further information.





