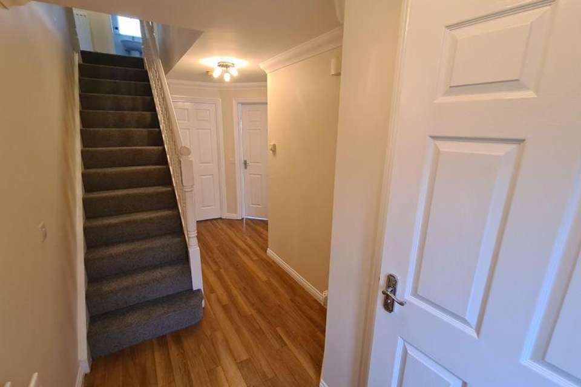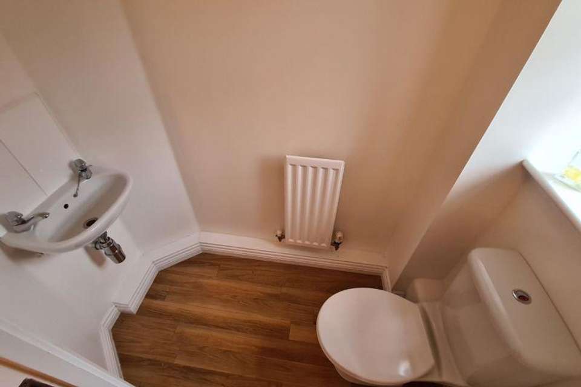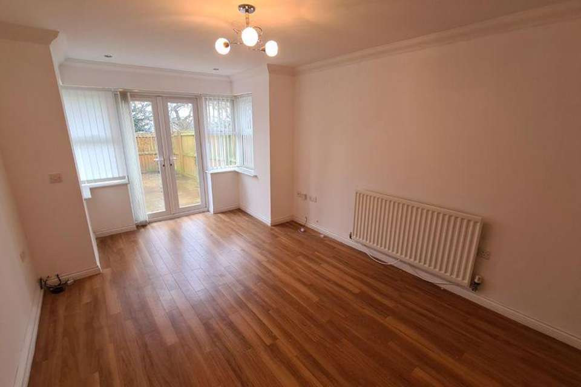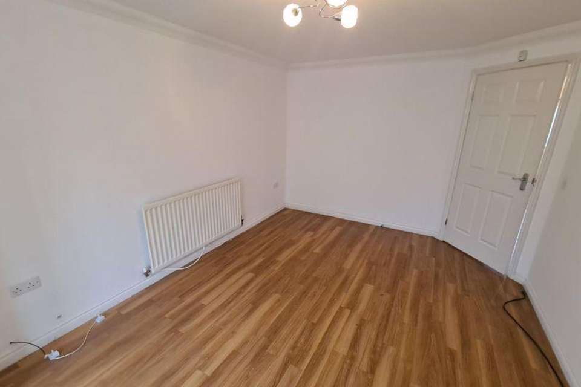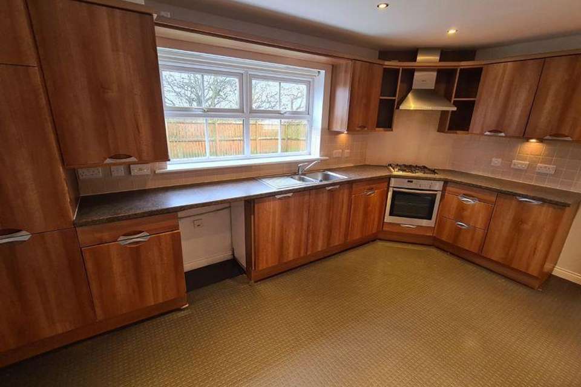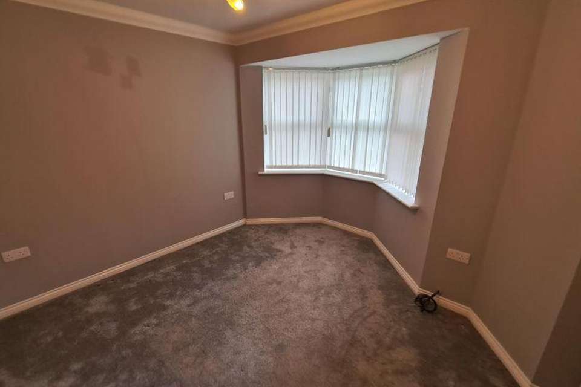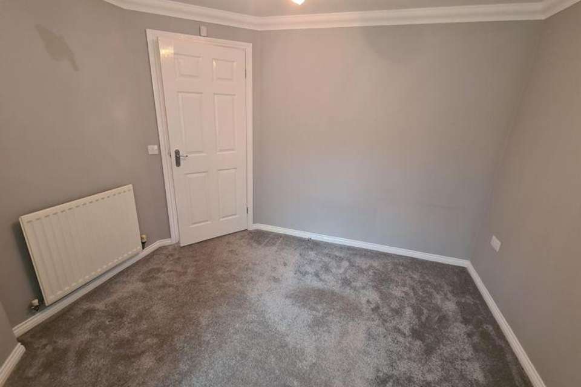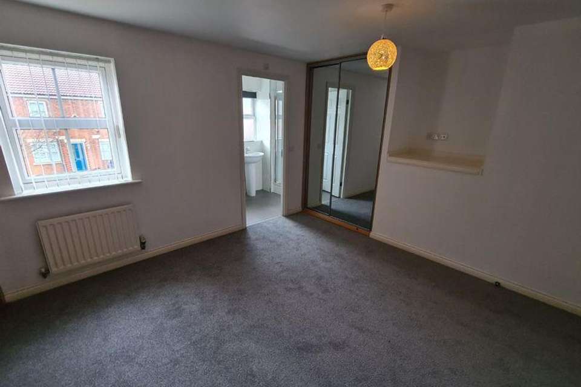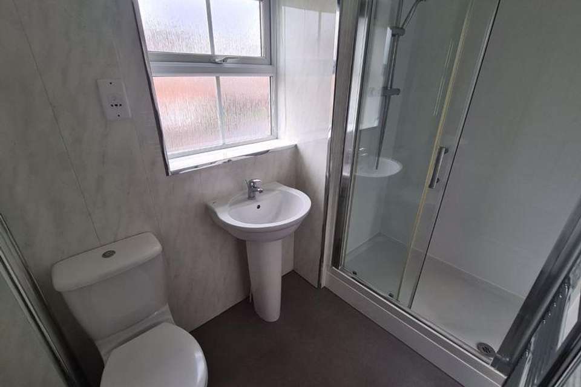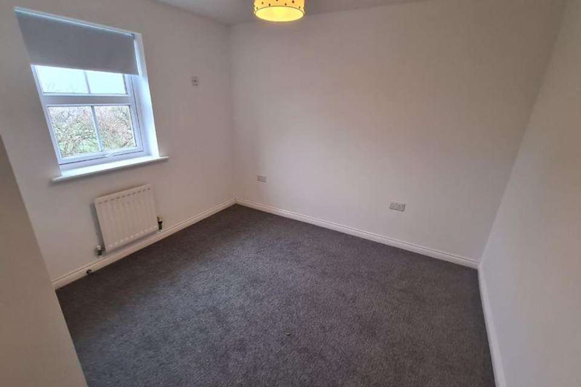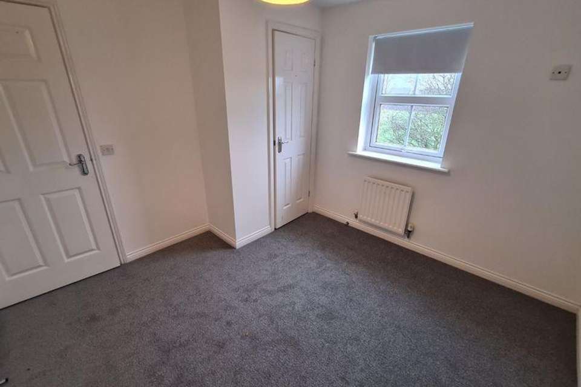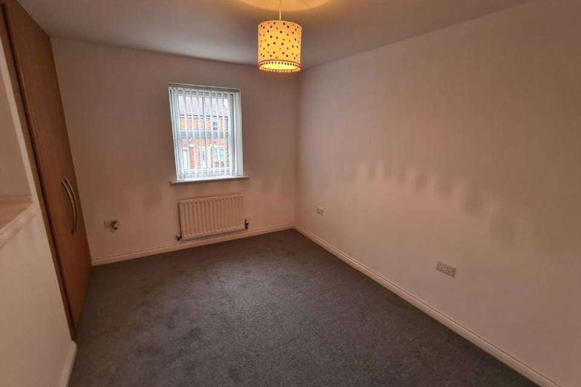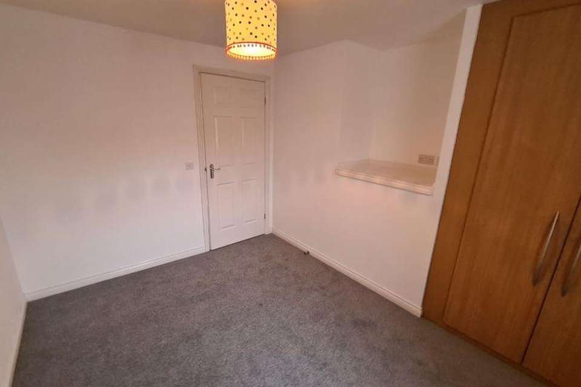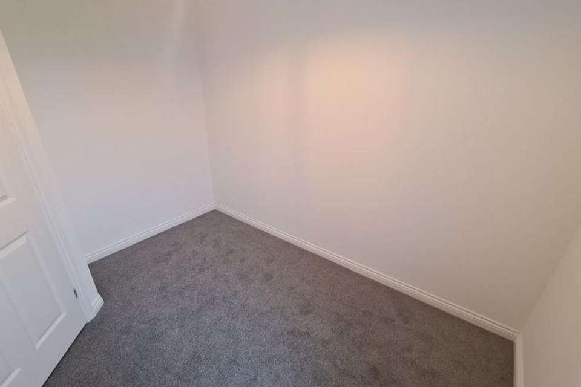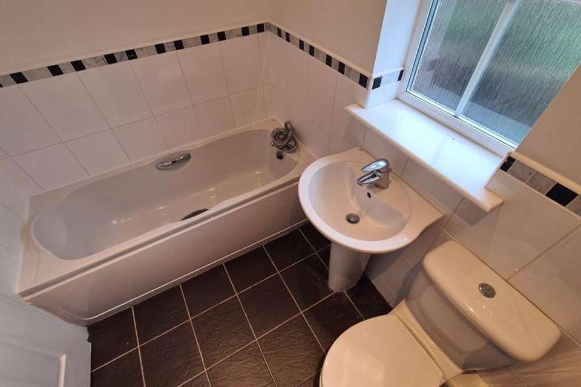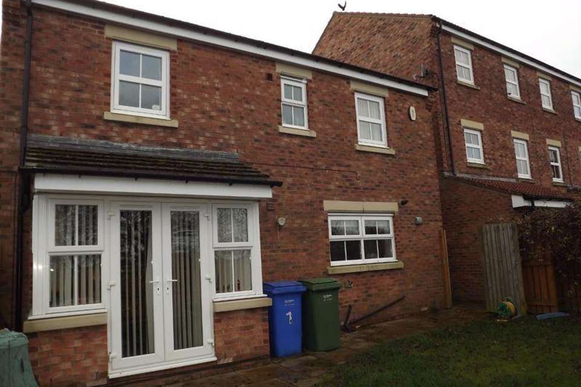4 bedroom detached house for sale
Torwood Court, Cramlingtondetached house
bedrooms
Property photos
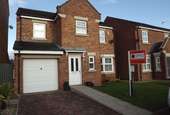
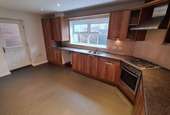
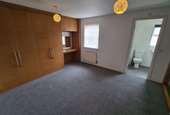
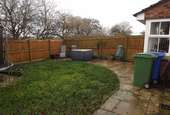
+16
Property description
* DETACHED HOUSE - FOUR SPACIOUS BEDROOMS - *FREEHOLD - EN-SUITE - CLOAKROOM/W.C. - TWO RECEPTION ROOMS - WELL PRESENTED THROUGHOUT - GARAGE & DRIVEWAY - NO UPPER CHAIN - QUIET RESIDENTIAL AREA - *
Mike Rogerson Estate Agents are delighted to welcome to the market this beautifully presented four bedroom detached house pleasantly located on a quiet residential estate on Torwood Court, Cramlington. Offered with nu upper chain the property is one of the larger plots in this sought after residential area and within a short distance of the main commercial centre of Cramlington including the popular Manor Walks Shopping Centre, leisure, medical as well as schools and easy access to the A189 and A1 as well as public transport links.
The property briefly comprises; Entrance hallway, cloakroom/w.c, stairs to the first floor accommodation, dining room/second reception room, spacious lounge, fantastic kitchen/breakfast room. To the first floor are four good sized bedrooms, the master with en-suite facilities and a family bathroom. Externally to the front is a open laid to lawn garden with a block paved driveway leading to the integral garage and to the rear is a private garden which overlooks open fields.
The property also benefits from gas central heating and UPVC double glazing.
Viewings are highly recommended to appreciate the accommodation on offer and the property offers very well proportioned accommodation and has been beautifully maintained by the current owners.
We have been advised by the vendors that the property is Freehold however we recommend confirmation is sought from your solicitor on an offer being accepted.
EPC Rating : C
To arrange a viewing please contact the Cramlington branch on[use Contact Agent Button] or [use Contact Agent Button]
Main
Open laid to lawn garden with block paved driveway leading to the garage, side access gate leading to the rear garden.
Entrance Hallway
Entrance via partially glazed exterior door, stairs to the first floor, laminate flooring, access to the cloakroom/w.c and through to the main accommodation.
Cloakroom/W.C. - 5' 9'' x 3' 3'' (1.75m x 0.99m)
Leading directly from the hallway the cloakroom comprises wall mounted wash hand basin and low level w.c, laminate flooring, UPVC frosted window to the front elevation, radiator.
Dining Room/Second Reception Room - 10' 11'' x 10' 7'' (3.33m x 3.23m)
The dining room/second reception is located to the front of the property and is currently being used as an additional lounge/family room and comprises UPVC double glazed bay window to the front elevation, television point, radiator.
Lounge - 17' 0'' x 10' 7'' (5.18m x 3.23m)
The lounge is very well proportioned and comprises UPVC double glazed bay window to the rear elevation, laminate flooring, television point, radiator.
Kitchen/Breakfast Room - 15' 5'' x 10' 1'' (4.70m x 3.07m)
The modern and generous kitchen/breakfast room is fitted with quality range of wall and floor mounted units, having a contemporary 'walnut' finish complete with granite effect roll top work surfaces, stainless steel one and a half bowl sink unit and drainer with mixer tap system, integrated appliances include dishwasher, stainless steel electric oven and gas hob with overhead canopy/extractor unit... contd
Kitchen/Breakfast Room Additional Image
Integrated fridge/freezer , concealed boiler supplying both the heating and domestic hot water systems. Partial tile decoration to the walls, ample space for a dining table, UPVC double glazed window to the rear elevation, access to the side elevation is via a partially glazed door, radiator.
First Floor Landing
Access to the bedrooms , family bathroom, loft access which is partially boarded.
Main Bedroom - 16' 0'' x 11' 10'' (4.88m x 3.61m)
A more than generous master bedroom comprising a quality range of fitted wardrobes to both walls with dressing area and sliding glass wardrobes to the other wall,, providing ample storage, UPVC double glazed window to the front elevation, television point, direct access to the en-suite, radiator.
Main Bedroom Additional Image
En-Suite - 8' 0'' x 5' 2'' (2.44m x 1.57m)
The en-suite if fitted with a modern white suite comprising double shower cubicle with shower unit, pedestal wash hand basin and low level w.c, complimented by a PVC wall and ceiling finish, UPVC frosted window to the rear front elevation, radiator.
Bedroom Two - 11' 6'' x 10' 9'' (3.51m x 3.28m)
A well proportioned second bedroom with integral double wardrobes, television point, UPVC double glazed window to the rear elevation, radiator.
Bedroom Three - 10' 5'' x 10' 3'' (3.18m x 3.12m)
The third bedroom is also well proportioned with fitted wardrobes, UPVC double glazed window to the front elevation, television point, radiator.
Bedroom Four - 10' 7'' x 7' 10'' (3.23m x 2.39m)
The fourth bedroom is currently being utilised as an office space, comprising UPVC double glazed window to the rear elevation, radiator.
Bathroom - 7' 5'' x 5' 6'' (2.26m x 1.68m)
The modern family bathroom is fitted with a white suite comprising white panel bath with hand held shower unit, pedestal hand wash basin, low level w.c, partial wall tile decoration, UPVC double glazed window to the rear elevation, radiator.
Rear Elevation
Rear Garden
A private and well maintained north facing garden with a paved patio area/terrace area and lad to lawn garden, open field aspect to the rear and privacy is provided by a timber fence boundary.
Garage
Single integral garage with power and lighting, complete with up and over door.
EPC Graph
A full copy of the Energy Performance Certificate is available upon request.
EPC Graph
A full copy of the Energy Performance Certificate is available upon request.
Mike Rogerson Estate Agents are delighted to welcome to the market this beautifully presented four bedroom detached house pleasantly located on a quiet residential estate on Torwood Court, Cramlington. Offered with nu upper chain the property is one of the larger plots in this sought after residential area and within a short distance of the main commercial centre of Cramlington including the popular Manor Walks Shopping Centre, leisure, medical as well as schools and easy access to the A189 and A1 as well as public transport links.
The property briefly comprises; Entrance hallway, cloakroom/w.c, stairs to the first floor accommodation, dining room/second reception room, spacious lounge, fantastic kitchen/breakfast room. To the first floor are four good sized bedrooms, the master with en-suite facilities and a family bathroom. Externally to the front is a open laid to lawn garden with a block paved driveway leading to the integral garage and to the rear is a private garden which overlooks open fields.
The property also benefits from gas central heating and UPVC double glazing.
Viewings are highly recommended to appreciate the accommodation on offer and the property offers very well proportioned accommodation and has been beautifully maintained by the current owners.
We have been advised by the vendors that the property is Freehold however we recommend confirmation is sought from your solicitor on an offer being accepted.
EPC Rating : C
To arrange a viewing please contact the Cramlington branch on[use Contact Agent Button] or [use Contact Agent Button]
Main
Open laid to lawn garden with block paved driveway leading to the garage, side access gate leading to the rear garden.
Entrance Hallway
Entrance via partially glazed exterior door, stairs to the first floor, laminate flooring, access to the cloakroom/w.c and through to the main accommodation.
Cloakroom/W.C. - 5' 9'' x 3' 3'' (1.75m x 0.99m)
Leading directly from the hallway the cloakroom comprises wall mounted wash hand basin and low level w.c, laminate flooring, UPVC frosted window to the front elevation, radiator.
Dining Room/Second Reception Room - 10' 11'' x 10' 7'' (3.33m x 3.23m)
The dining room/second reception is located to the front of the property and is currently being used as an additional lounge/family room and comprises UPVC double glazed bay window to the front elevation, television point, radiator.
Lounge - 17' 0'' x 10' 7'' (5.18m x 3.23m)
The lounge is very well proportioned and comprises UPVC double glazed bay window to the rear elevation, laminate flooring, television point, radiator.
Kitchen/Breakfast Room - 15' 5'' x 10' 1'' (4.70m x 3.07m)
The modern and generous kitchen/breakfast room is fitted with quality range of wall and floor mounted units, having a contemporary 'walnut' finish complete with granite effect roll top work surfaces, stainless steel one and a half bowl sink unit and drainer with mixer tap system, integrated appliances include dishwasher, stainless steel electric oven and gas hob with overhead canopy/extractor unit... contd
Kitchen/Breakfast Room Additional Image
Integrated fridge/freezer , concealed boiler supplying both the heating and domestic hot water systems. Partial tile decoration to the walls, ample space for a dining table, UPVC double glazed window to the rear elevation, access to the side elevation is via a partially glazed door, radiator.
First Floor Landing
Access to the bedrooms , family bathroom, loft access which is partially boarded.
Main Bedroom - 16' 0'' x 11' 10'' (4.88m x 3.61m)
A more than generous master bedroom comprising a quality range of fitted wardrobes to both walls with dressing area and sliding glass wardrobes to the other wall,, providing ample storage, UPVC double glazed window to the front elevation, television point, direct access to the en-suite, radiator.
Main Bedroom Additional Image
En-Suite - 8' 0'' x 5' 2'' (2.44m x 1.57m)
The en-suite if fitted with a modern white suite comprising double shower cubicle with shower unit, pedestal wash hand basin and low level w.c, complimented by a PVC wall and ceiling finish, UPVC frosted window to the rear front elevation, radiator.
Bedroom Two - 11' 6'' x 10' 9'' (3.51m x 3.28m)
A well proportioned second bedroom with integral double wardrobes, television point, UPVC double glazed window to the rear elevation, radiator.
Bedroom Three - 10' 5'' x 10' 3'' (3.18m x 3.12m)
The third bedroom is also well proportioned with fitted wardrobes, UPVC double glazed window to the front elevation, television point, radiator.
Bedroom Four - 10' 7'' x 7' 10'' (3.23m x 2.39m)
The fourth bedroom is currently being utilised as an office space, comprising UPVC double glazed window to the rear elevation, radiator.
Bathroom - 7' 5'' x 5' 6'' (2.26m x 1.68m)
The modern family bathroom is fitted with a white suite comprising white panel bath with hand held shower unit, pedestal hand wash basin, low level w.c, partial wall tile decoration, UPVC double glazed window to the rear elevation, radiator.
Rear Elevation
Rear Garden
A private and well maintained north facing garden with a paved patio area/terrace area and lad to lawn garden, open field aspect to the rear and privacy is provided by a timber fence boundary.
Garage
Single integral garage with power and lighting, complete with up and over door.
EPC Graph
A full copy of the Energy Performance Certificate is available upon request.
EPC Graph
A full copy of the Energy Performance Certificate is available upon request.
Council tax
First listed
Over a month agoTorwood Court, Cramlington
Placebuzz mortgage repayment calculator
Monthly repayment
The Est. Mortgage is for a 25 years repayment mortgage based on a 10% deposit and a 5.5% annual interest. It is only intended as a guide. Make sure you obtain accurate figures from your lender before committing to any mortgage. Your home may be repossessed if you do not keep up repayments on a mortgage.
Torwood Court, Cramlington - Streetview
DISCLAIMER: Property descriptions and related information displayed on this page are marketing materials provided by Mike Rogerson Estate Agents - Cramlington. Placebuzz does not warrant or accept any responsibility for the accuracy or completeness of the property descriptions or related information provided here and they do not constitute property particulars. Please contact Mike Rogerson Estate Agents - Cramlington for full details and further information.





