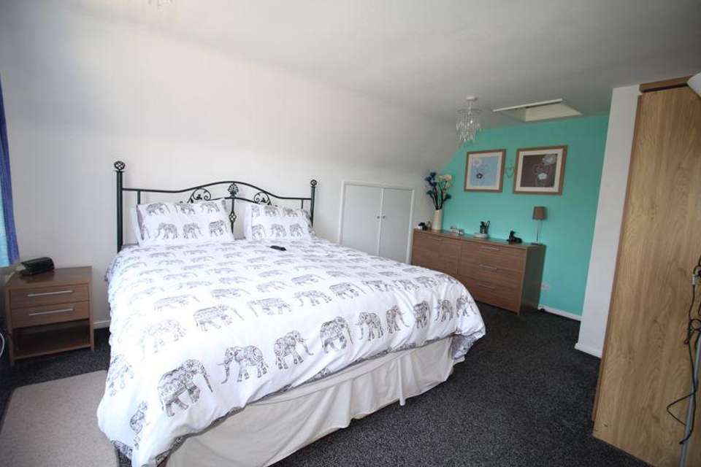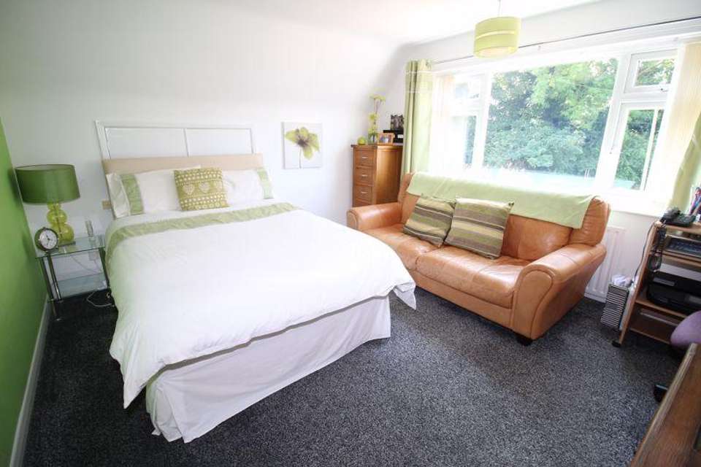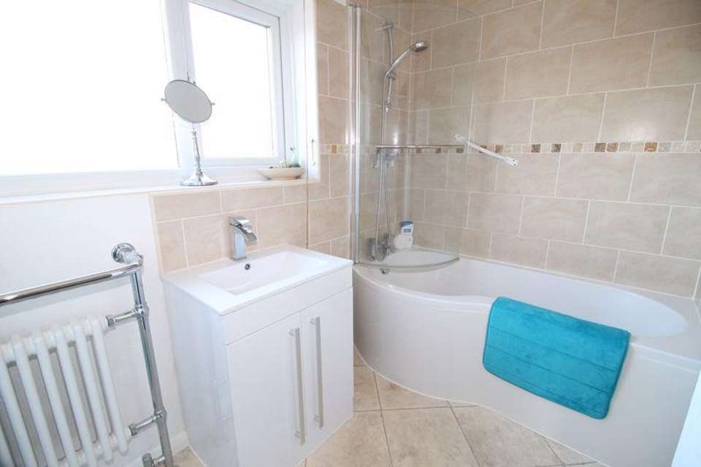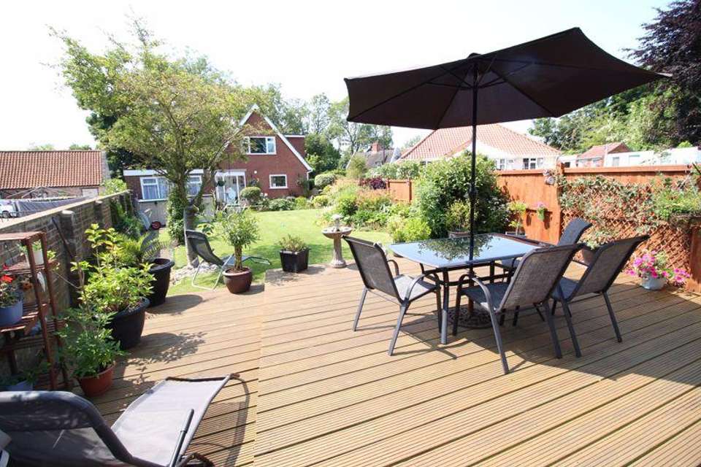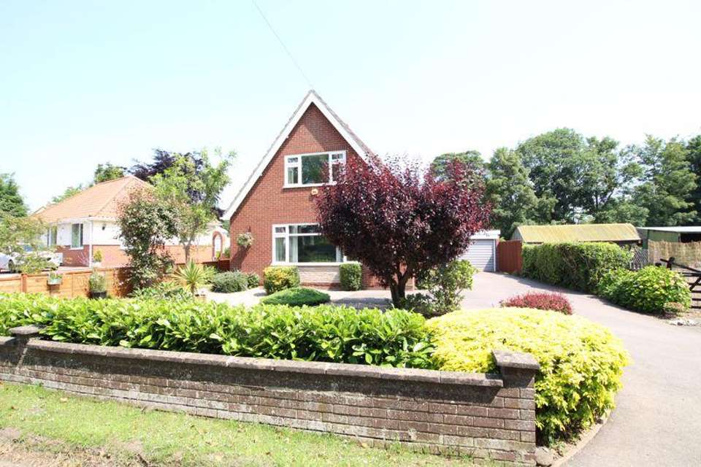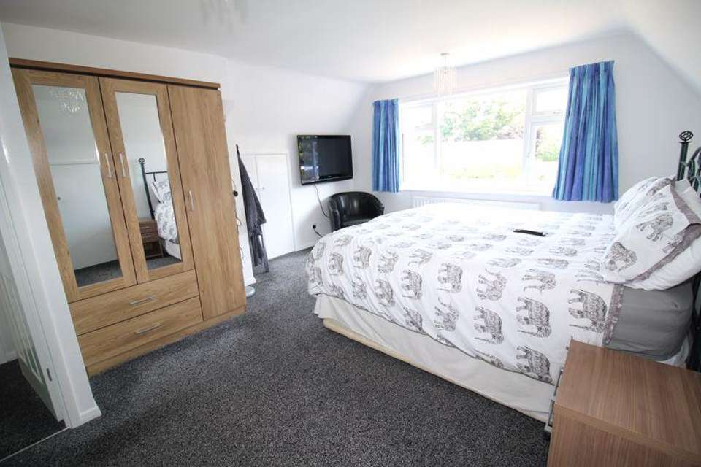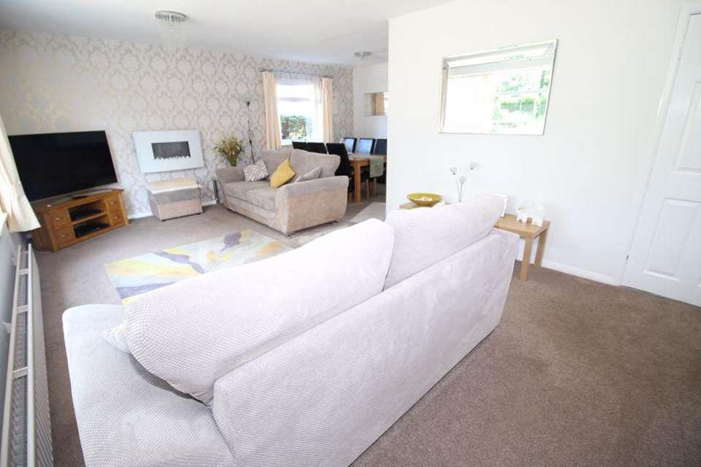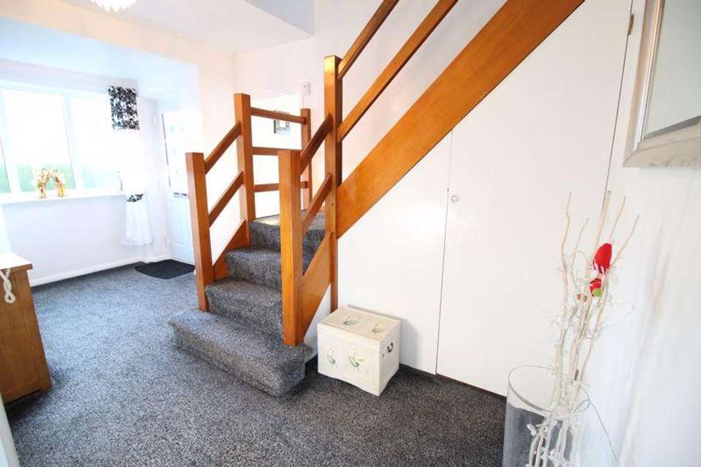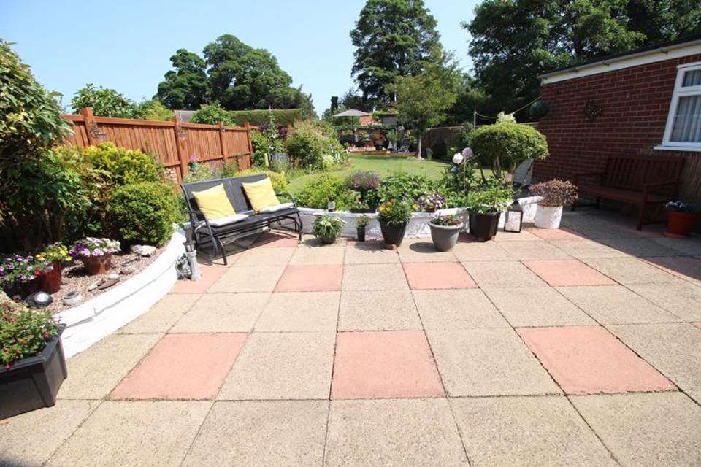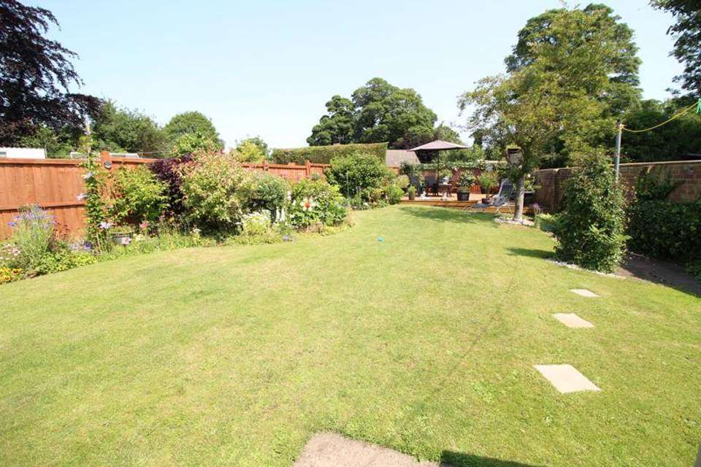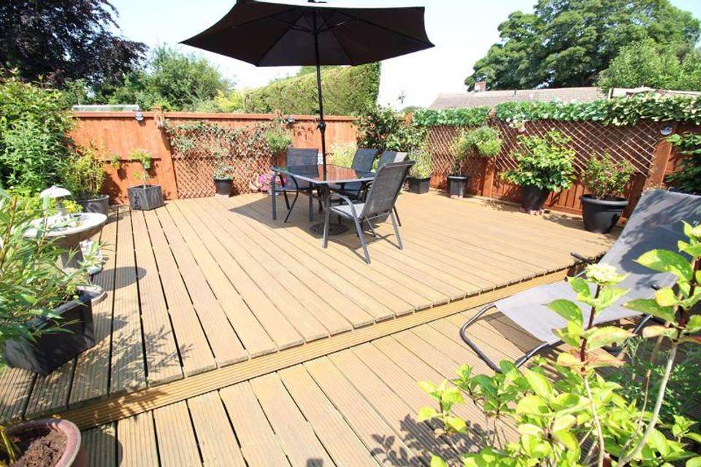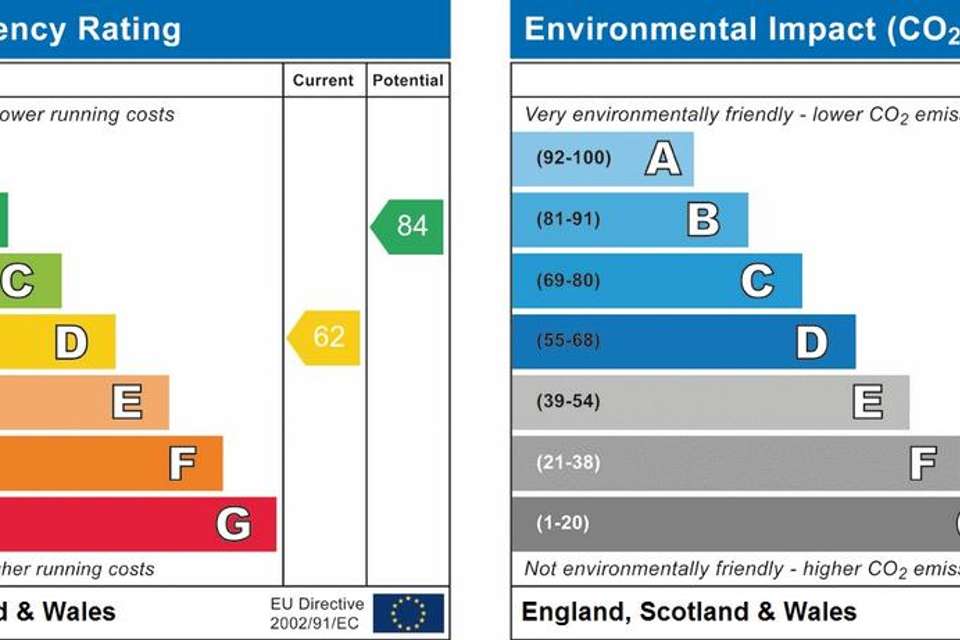2 bedroom detached house for sale
Thurlby Road, Bilsbydetached house
bedrooms
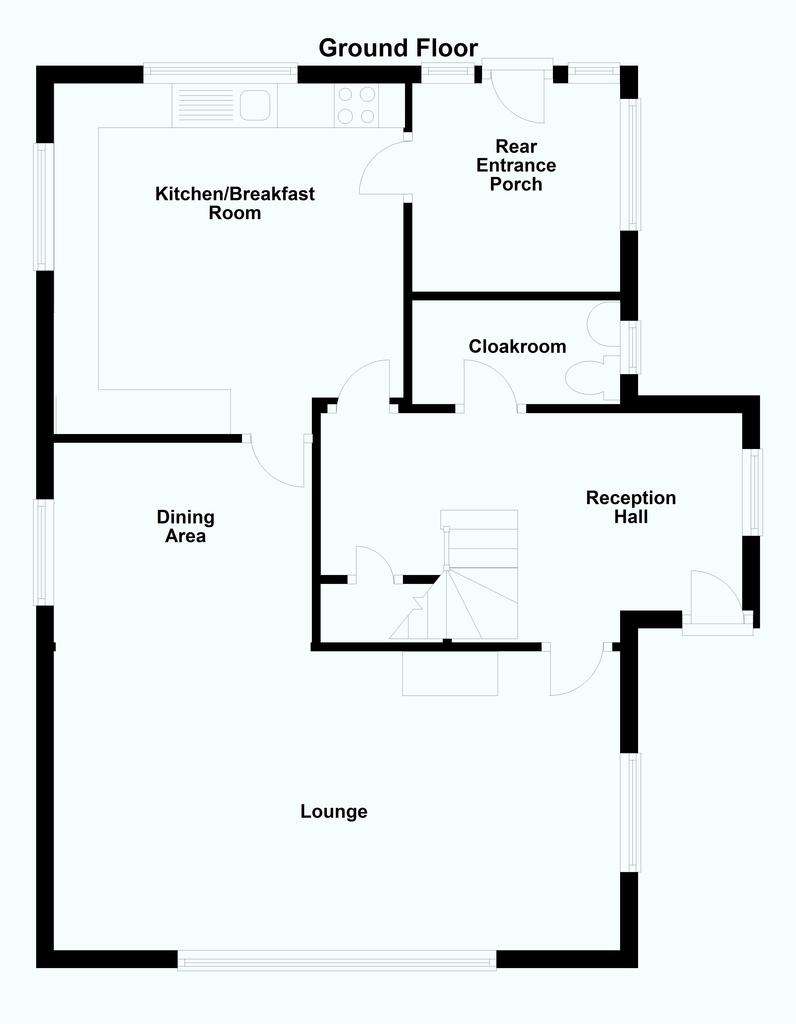
Property photos

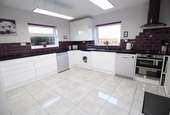
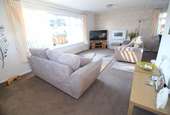
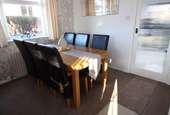
+15
Property description
Detached 2 bedroom dormer style property situated in the popular village of Bilsby having been recently modernised to include a new kitchen and bathroom. The accommodation briefly comprises: L shaped lounge dining room, rear porch/utility, downstairs wc and 2 bedrooms and bathroom to the first floor. The property benefits from gas central heating, Upvc double glazing, established gardens to the front and rear, detached garage, driveway with ample parking space. Viewing recommended.
Accommodation:
Access is gained via a part glazed entrance door opening into the:-
Entrance Hall
With Upvc double glazed window to side, central heating thermostat, radiator, telephone point, stairs to first floor with cupboard under.
Cloakroom WC - 7' 6'' x 4' (2.278m x 1.221m)
With wash hand basin, wc, Upvc double glazed window to side, wall mounted cupboard.
Lounge - 20' 11'' x 11' 11'' (6.385m x 3.636m)
Large Upvc triple glazed window to the front, high level Upvc double glazed window to the side, TV point, radiator, opening into:-
Dining Area - 9' 7'' x 7' 4'' (2.919m x 2.226m)
Radiator, Upvc double glazed window to side, door to:-
Kitchen - 12' 11'' x 12' 11'' (3.944m x 3.931m) max.
Fitted with a modern range of base and wall units incorporating cupboards and drawers, pull out larder cupboard, cupboard housing the central heating boiler, worksurfaces, space and plumbing for washing machine and dishwasher, space for fridge, integrated double oven and inset ceramic hob with extractor over, 1 & 1/2 bowl sink unit with mixer tap, tiled floor, radiator, Upvc double glazed window to side, Upvc double glazed window looking over the rear garden, part tiled walls, door to:-
Rear Porch/Utility - 7' 7'' x 7' 1'' (2.317m x 2.155m)
Upvc double glazed door to garden, Upvc double glazed window to side and rear.
First Floor Landing
With linen cupboard.
Bedroom 1 - 15' 9'' x 12' 11'' (4.797m x 3.946m) max.
Upvc double glazed window to the rear, 2 cupboards built into the eaves, radiator, tv point. welshed ceiling, loft access.
Bedroom 2 - 12' 11'' x 11' 2'' (3.927m x 3.412m)
Upvc double glazed window to front, welshed ceiling, radiator, cupboards built into the eaves.
Bathroom - 7' 11'' x 5' 4'' (2.424m x 1.633m + return) max.
Fitted with a modern suite comprising wc, vanity wash hand basin, 'P' shaped bath with shower over and screen, part tiled walls, wall mounted heater, towel rail radiator, Upvc double glazed window to side.
Outside:
The front garden is laid out in an attractive low maintenance style with gravel and inset shrubs. A tarmac driveway with turning area provides ample off road parking and leads to the:-
Detached Garage - 22' x 12' 2'' (6.694m x 3.711m)
With up and over door, single glazed door to side, 2 windows, power and light connected.
Rear Garden
A side gate gives access to the enclosed rear garden with paved seating area, raised beds, lawn, decked area and outside light.
Tenure & Possession:
The property is Freehold with vacant possession on completion.
Services:
We understand that mains electricity, gas, water and drainage are connected to the property.
Council Tax:
Council Tax Band 'C' payable to Local Authority: East Lindsey District Council, Tedder Hall, Manby Park, Louth, Lincs, LN11 8UP. [use Contact Agent Button].
Energy Performance Certificate:
The property has an energy rating of D. The full report is available from the agents or by visiting Reference Number: 0707-2897-7432-9896-7265.
Viewing:
Strictly by appointment with the agents Alford office at the address below. View our properties online at: , www.( ... ).co.uk and onthemarket.com.
Directions
To visit the property proceed left from our Alford Office passing the Church on the left, take the 3rd turning right, towards Bilsby and Sutton on Sea on the A1111. Continue along this road passing the petrol station on the right hand side and take the next turning right towards Thurlby on the B1449. The property can be found on the left hand side of the road on the corner, just before the junction to Farlesthorpe.
Accommodation:
Access is gained via a part glazed entrance door opening into the:-
Entrance Hall
With Upvc double glazed window to side, central heating thermostat, radiator, telephone point, stairs to first floor with cupboard under.
Cloakroom WC - 7' 6'' x 4' (2.278m x 1.221m)
With wash hand basin, wc, Upvc double glazed window to side, wall mounted cupboard.
Lounge - 20' 11'' x 11' 11'' (6.385m x 3.636m)
Large Upvc triple glazed window to the front, high level Upvc double glazed window to the side, TV point, radiator, opening into:-
Dining Area - 9' 7'' x 7' 4'' (2.919m x 2.226m)
Radiator, Upvc double glazed window to side, door to:-
Kitchen - 12' 11'' x 12' 11'' (3.944m x 3.931m) max.
Fitted with a modern range of base and wall units incorporating cupboards and drawers, pull out larder cupboard, cupboard housing the central heating boiler, worksurfaces, space and plumbing for washing machine and dishwasher, space for fridge, integrated double oven and inset ceramic hob with extractor over, 1 & 1/2 bowl sink unit with mixer tap, tiled floor, radiator, Upvc double glazed window to side, Upvc double glazed window looking over the rear garden, part tiled walls, door to:-
Rear Porch/Utility - 7' 7'' x 7' 1'' (2.317m x 2.155m)
Upvc double glazed door to garden, Upvc double glazed window to side and rear.
First Floor Landing
With linen cupboard.
Bedroom 1 - 15' 9'' x 12' 11'' (4.797m x 3.946m) max.
Upvc double glazed window to the rear, 2 cupboards built into the eaves, radiator, tv point. welshed ceiling, loft access.
Bedroom 2 - 12' 11'' x 11' 2'' (3.927m x 3.412m)
Upvc double glazed window to front, welshed ceiling, radiator, cupboards built into the eaves.
Bathroom - 7' 11'' x 5' 4'' (2.424m x 1.633m + return) max.
Fitted with a modern suite comprising wc, vanity wash hand basin, 'P' shaped bath with shower over and screen, part tiled walls, wall mounted heater, towel rail radiator, Upvc double glazed window to side.
Outside:
The front garden is laid out in an attractive low maintenance style with gravel and inset shrubs. A tarmac driveway with turning area provides ample off road parking and leads to the:-
Detached Garage - 22' x 12' 2'' (6.694m x 3.711m)
With up and over door, single glazed door to side, 2 windows, power and light connected.
Rear Garden
A side gate gives access to the enclosed rear garden with paved seating area, raised beds, lawn, decked area and outside light.
Tenure & Possession:
The property is Freehold with vacant possession on completion.
Services:
We understand that mains electricity, gas, water and drainage are connected to the property.
Council Tax:
Council Tax Band 'C' payable to Local Authority: East Lindsey District Council, Tedder Hall, Manby Park, Louth, Lincs, LN11 8UP. [use Contact Agent Button].
Energy Performance Certificate:
The property has an energy rating of D. The full report is available from the agents or by visiting Reference Number: 0707-2897-7432-9896-7265.
Viewing:
Strictly by appointment with the agents Alford office at the address below. View our properties online at: , www.( ... ).co.uk and onthemarket.com.
Directions
To visit the property proceed left from our Alford Office passing the Church on the left, take the 3rd turning right, towards Bilsby and Sutton on Sea on the A1111. Continue along this road passing the petrol station on the right hand side and take the next turning right towards Thurlby on the B1449. The property can be found on the left hand side of the road on the corner, just before the junction to Farlesthorpe.
Council tax
First listed
Over a month agoEnergy Performance Certificate
Thurlby Road, Bilsby
Placebuzz mortgage repayment calculator
Monthly repayment
The Est. Mortgage is for a 25 years repayment mortgage based on a 10% deposit and a 5.5% annual interest. It is only intended as a guide. Make sure you obtain accurate figures from your lender before committing to any mortgage. Your home may be repossessed if you do not keep up repayments on a mortgage.
Thurlby Road, Bilsby - Streetview
DISCLAIMER: Property descriptions and related information displayed on this page are marketing materials provided by Willsons - Alford. Placebuzz does not warrant or accept any responsibility for the accuracy or completeness of the property descriptions or related information provided here and they do not constitute property particulars. Please contact Willsons - Alford for full details and further information.





