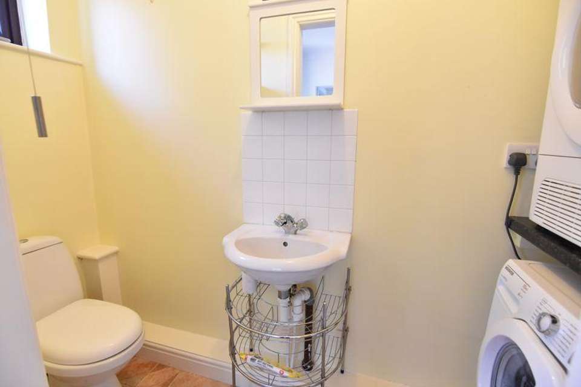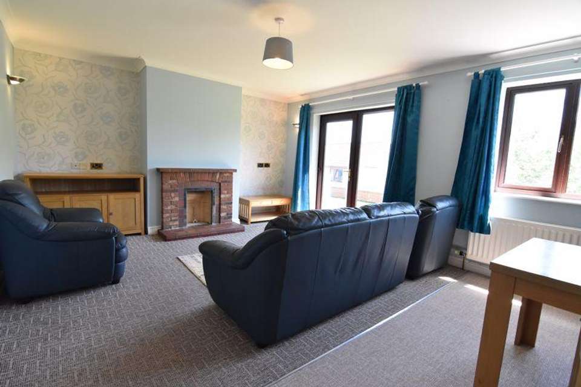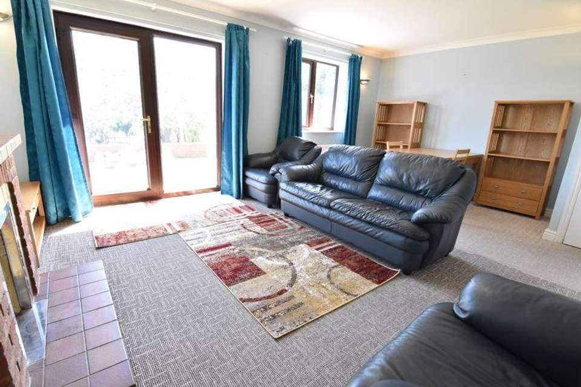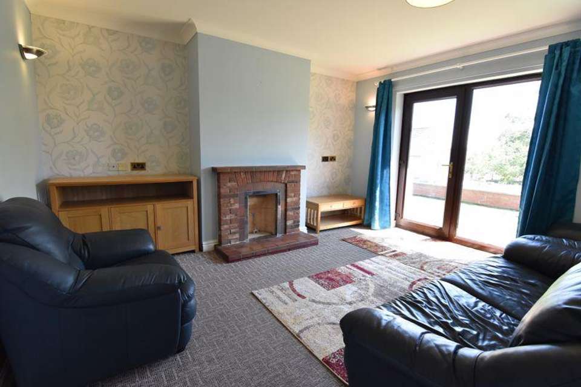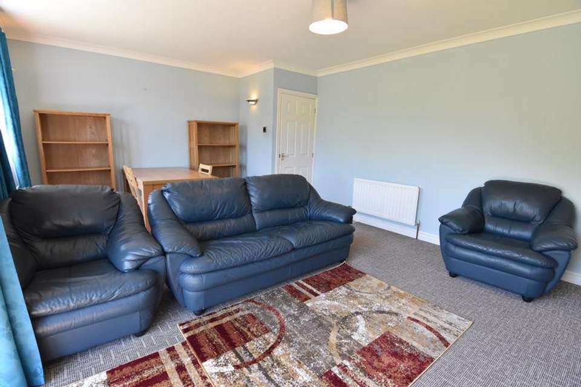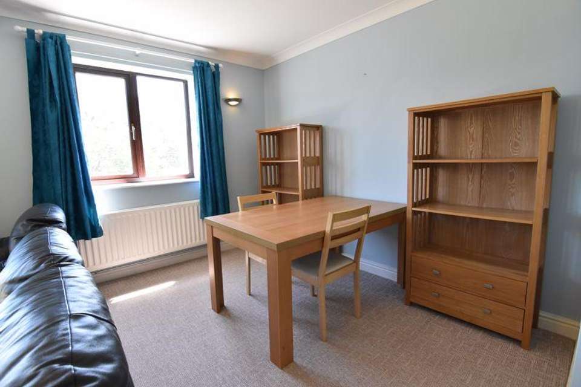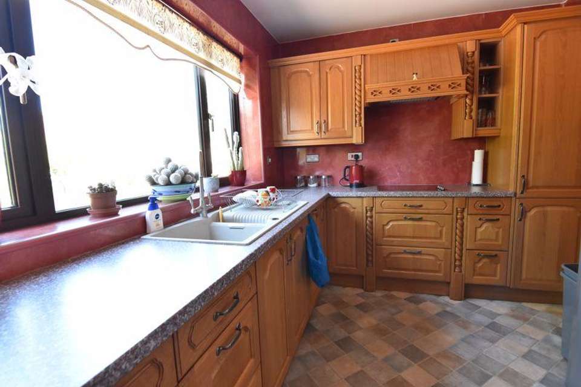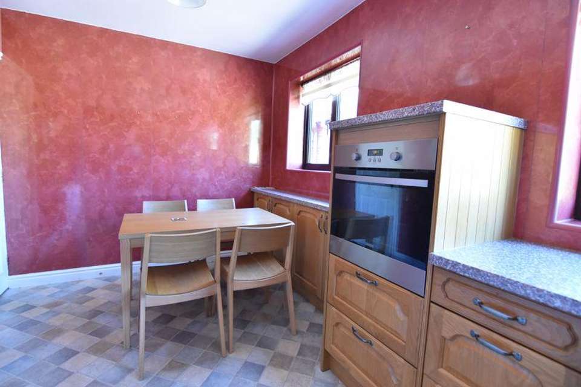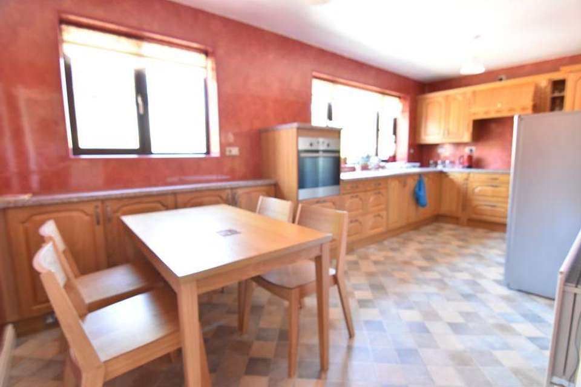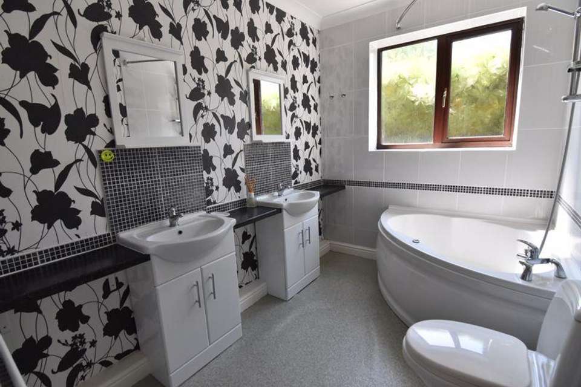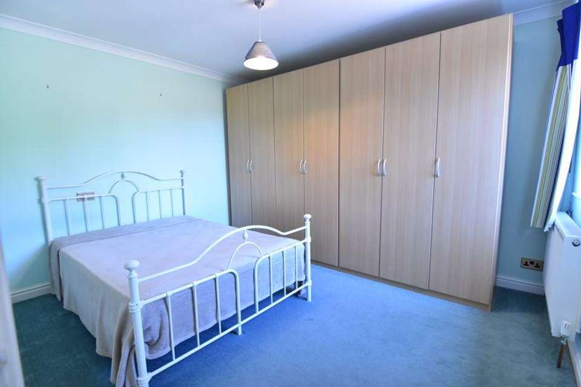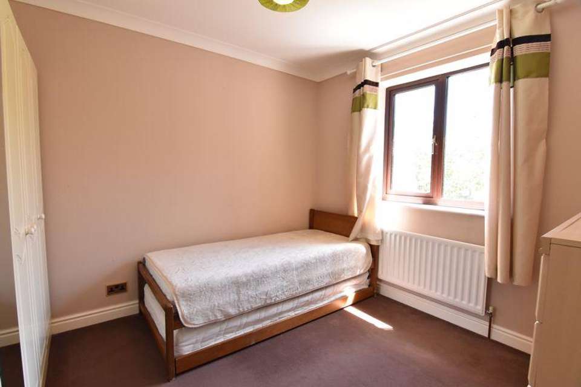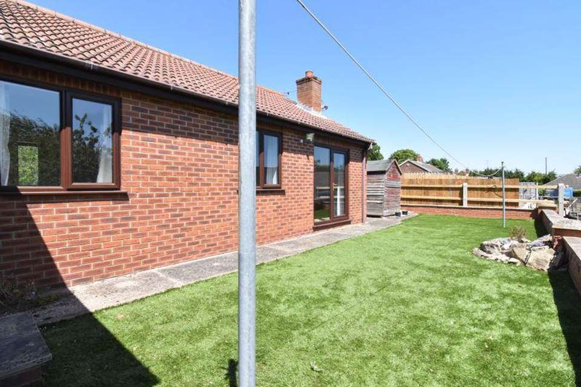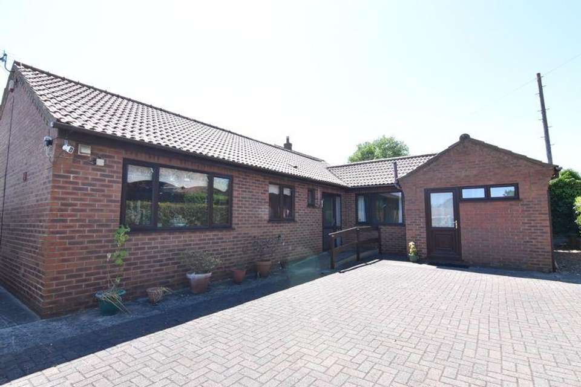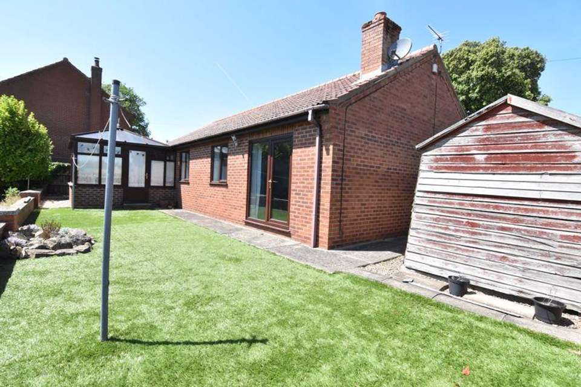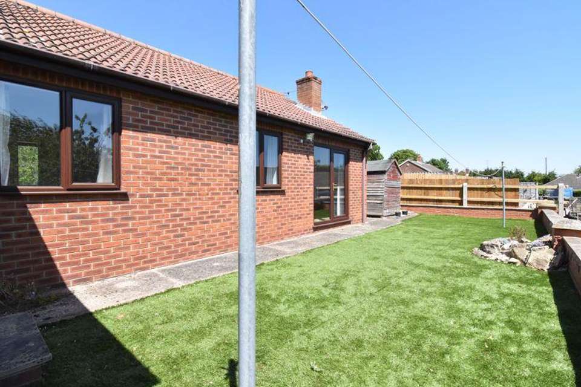4 bedroom property for sale
Magna Mile, Ludfordproperty
bedrooms
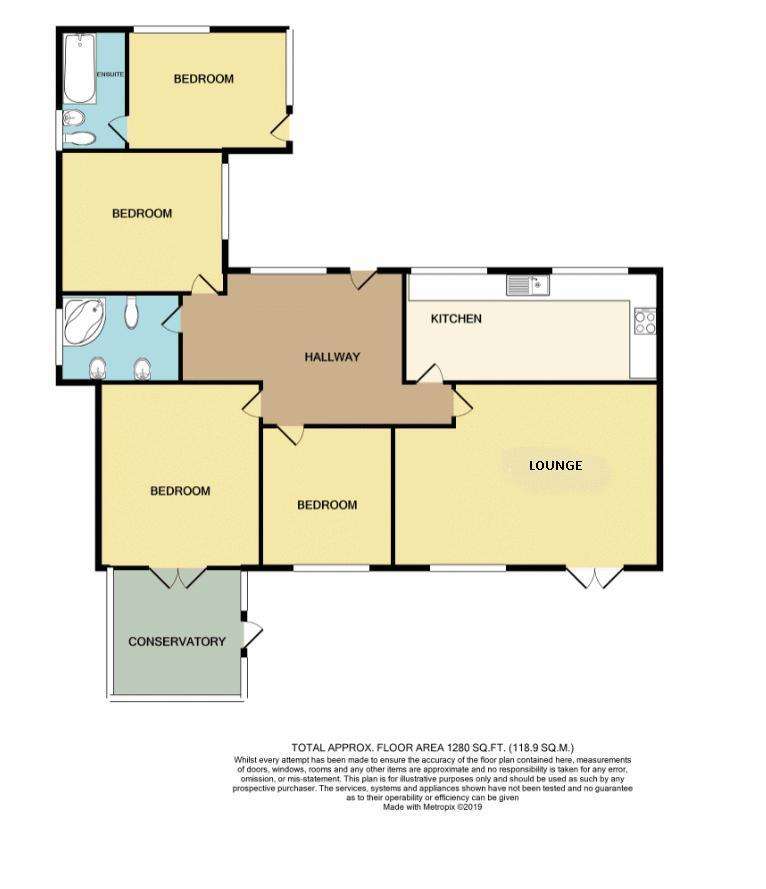
Property photos

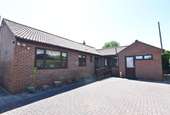
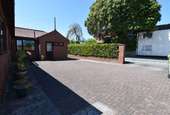
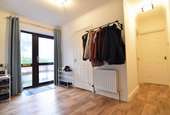
+16
Property description
Compass Estate Agents are delighted to offer to the market this 4 Bedroom Detached Bungalow in a highly regarded and sought after Wolds village location, offering extensive private parking with easy access to main roads at the front and a relaxing rural feeling with a lovely orchard view with wild life to the rear.The property was individually designed and built approximately 20 years ago to a very high standard, it benefits from spacious, very light, contemporary interior, self-contained en-suite Annex, bigger than average Conservatory, high-spec double glazing throughout, very efficient Oil boiler and central heating.Competitively priced at £220,000
Entrance
Ramped wheelchair friendly path to UPVC double glazed entrance door and side panel, courtesy light.
Reception Hall - 11' 8'' x 6' 11'' plus 1.97 x 0.82 (3.56m x 2.12m)
L shaped entrance hall, access to loft, central heating radiator, coving to ceiling, wood effect flooring, door to airing cupboard with hot water cylinder and shelving, door to.
Lounge Diner - 19' 7'' into Chimney Breast Recess x 13' 9'' max (5.98m x 4.20m)
UPVC double glazed window and door with side panel to rear aspect, brick fire surround to open fire with quarry tiled hearth, two central heating radiators, coving to ceiling.
Dining Kitchen
Two UPVC double glazed windows to front aspect, comprehensive Magnet bespoke solid Oak fitted kitchen with wall and base units having contrasting worktops inset resin one and a half bowl sink unit with single drainer and mono mixer tap, aqua panels to all walls, inset Neff four ring ceramic hob, extractor fan and light over, built in two Zanussi oven, integral Neff dish washer, space for separate fridge and freezer, central heating radiator, dining area.
Bedroom 1 - 13' 9'' x 10' 7'' (4.18m x 3.23m)
UPVC double glazed French style doors to rear aspect and conservatory, fitted 12 door wardrobe each with mirrored fronts, central heating radiator, coving to ceiling.
Conservatory - 14' 2'' x 11' 3'' (4.33m x 3.43m)
UPVC double glazed conservatory to dwarf brick walls, Electric sockets, door to rear garden and UPVC double glazed French style doors.
Bedroom 2 - 12' 3'' x 10' 7'' (3.73m x 3.22m) excluding wardrobe
UPVC double glazed window to side aspect, central heating radiator, fitted 7 door wardrobe, coving to ceiling.
Bedroom 3 - 10' 7'' x 9' 10'' (3.23m x 3m)
UPVC double glazed window to rear aspect, central heating radiator, 5 door wardrobe, coving to ceiling.
Bathroom - 9' 1'' x 6' 8'' (2.77m x 2.02m)
UPVC double glazed window to side aspect, white fitted four piece suite comprising two vanity wash hand basins with vanity taps and cupboards under, panelled corner bath with direct feed shower over, close coupled W/C, tiling to splash backs, central heating radiator, coving to ceiling.
Cloaks Utility Room - 8' 7'' x 3' 0'' (2.61m x 0.91m)
UPVC double glazed window to front aspect, close coupled W/C, wash hand basin, central heating radiator, tiling to splash backs, plumbing for washing machine with work top over, space for tumble dryer.
Annex
The Annex has a potential for a reasonable monthly income if advertised for hire; it could also be ideal for a younger or older member of the family, offering more privacy.
Bedroom - 12' 0'' x 9' 1'' (3.66m x 2.78m)
Accessed via own UPVC door to front aspect with dual aspect views via UPVC double glazed windows to front and side elevation, central heating radiator, access to loft, door to.
Shower room - 8' 11'' x 5' 2'' (2.73m x 1.57m)
UPVC double glazed window to side aspect, three piece white suite comprising shower with glazed sliding doors and glazed side panel, direct feed shower, close coupled W/C, pedestal wash hand basin, aqua panels to walls and heater to wall, extractor fan over shower.
Front and Side Garden
Dwarf brick walls with Conifer hedge at the front and Laurel hedge on the left; drive pillars lead onto block paved front, giving off road parking for 3+ vehicles. Ramped pathway to front entrance door for mobility access. Space for car port or garage (double timber garden shed at present); pavement goes from the front garden to.
Rear and Other Side Garden
Dwarf brick wall to boundary at south facing, rear garden overlooking orchards with artificial lake and wild life; garden set predominantly to artificial turf with gravelled area and rockery. Other side garden set to hard standing and gravel area, dwarf brick wall and fencing to boundaries, Oil storage tank and external Oil fired central heating boiler.
Entrance
Ramped wheelchair friendly path to UPVC double glazed entrance door and side panel, courtesy light.
Reception Hall - 11' 8'' x 6' 11'' plus 1.97 x 0.82 (3.56m x 2.12m)
L shaped entrance hall, access to loft, central heating radiator, coving to ceiling, wood effect flooring, door to airing cupboard with hot water cylinder and shelving, door to.
Lounge Diner - 19' 7'' into Chimney Breast Recess x 13' 9'' max (5.98m x 4.20m)
UPVC double glazed window and door with side panel to rear aspect, brick fire surround to open fire with quarry tiled hearth, two central heating radiators, coving to ceiling.
Dining Kitchen
Two UPVC double glazed windows to front aspect, comprehensive Magnet bespoke solid Oak fitted kitchen with wall and base units having contrasting worktops inset resin one and a half bowl sink unit with single drainer and mono mixer tap, aqua panels to all walls, inset Neff four ring ceramic hob, extractor fan and light over, built in two Zanussi oven, integral Neff dish washer, space for separate fridge and freezer, central heating radiator, dining area.
Bedroom 1 - 13' 9'' x 10' 7'' (4.18m x 3.23m)
UPVC double glazed French style doors to rear aspect and conservatory, fitted 12 door wardrobe each with mirrored fronts, central heating radiator, coving to ceiling.
Conservatory - 14' 2'' x 11' 3'' (4.33m x 3.43m)
UPVC double glazed conservatory to dwarf brick walls, Electric sockets, door to rear garden and UPVC double glazed French style doors.
Bedroom 2 - 12' 3'' x 10' 7'' (3.73m x 3.22m) excluding wardrobe
UPVC double glazed window to side aspect, central heating radiator, fitted 7 door wardrobe, coving to ceiling.
Bedroom 3 - 10' 7'' x 9' 10'' (3.23m x 3m)
UPVC double glazed window to rear aspect, central heating radiator, 5 door wardrobe, coving to ceiling.
Bathroom - 9' 1'' x 6' 8'' (2.77m x 2.02m)
UPVC double glazed window to side aspect, white fitted four piece suite comprising two vanity wash hand basins with vanity taps and cupboards under, panelled corner bath with direct feed shower over, close coupled W/C, tiling to splash backs, central heating radiator, coving to ceiling.
Cloaks Utility Room - 8' 7'' x 3' 0'' (2.61m x 0.91m)
UPVC double glazed window to front aspect, close coupled W/C, wash hand basin, central heating radiator, tiling to splash backs, plumbing for washing machine with work top over, space for tumble dryer.
Annex
The Annex has a potential for a reasonable monthly income if advertised for hire; it could also be ideal for a younger or older member of the family, offering more privacy.
Bedroom - 12' 0'' x 9' 1'' (3.66m x 2.78m)
Accessed via own UPVC door to front aspect with dual aspect views via UPVC double glazed windows to front and side elevation, central heating radiator, access to loft, door to.
Shower room - 8' 11'' x 5' 2'' (2.73m x 1.57m)
UPVC double glazed window to side aspect, three piece white suite comprising shower with glazed sliding doors and glazed side panel, direct feed shower, close coupled W/C, pedestal wash hand basin, aqua panels to walls and heater to wall, extractor fan over shower.
Front and Side Garden
Dwarf brick walls with Conifer hedge at the front and Laurel hedge on the left; drive pillars lead onto block paved front, giving off road parking for 3+ vehicles. Ramped pathway to front entrance door for mobility access. Space for car port or garage (double timber garden shed at present); pavement goes from the front garden to.
Rear and Other Side Garden
Dwarf brick wall to boundary at south facing, rear garden overlooking orchards with artificial lake and wild life; garden set predominantly to artificial turf with gravelled area and rockery. Other side garden set to hard standing and gravel area, dwarf brick wall and fencing to boundaries, Oil storage tank and external Oil fired central heating boiler.
Council tax
First listed
Over a month agoMagna Mile, Ludford
Placebuzz mortgage repayment calculator
Monthly repayment
The Est. Mortgage is for a 25 years repayment mortgage based on a 10% deposit and a 5.5% annual interest. It is only intended as a guide. Make sure you obtain accurate figures from your lender before committing to any mortgage. Your home may be repossessed if you do not keep up repayments on a mortgage.
Magna Mile, Ludford - Streetview
DISCLAIMER: Property descriptions and related information displayed on this page are marketing materials provided by Compass - Louth. Placebuzz does not warrant or accept any responsibility for the accuracy or completeness of the property descriptions or related information provided here and they do not constitute property particulars. Please contact Compass - Louth for full details and further information.





