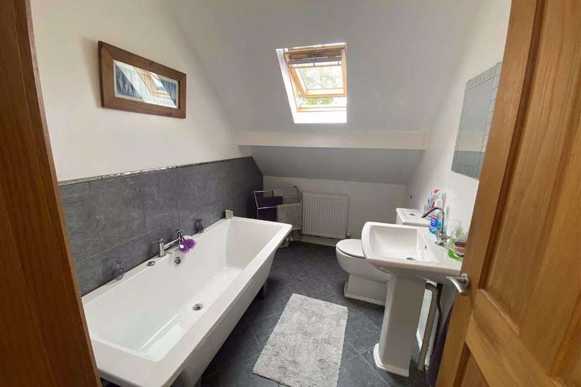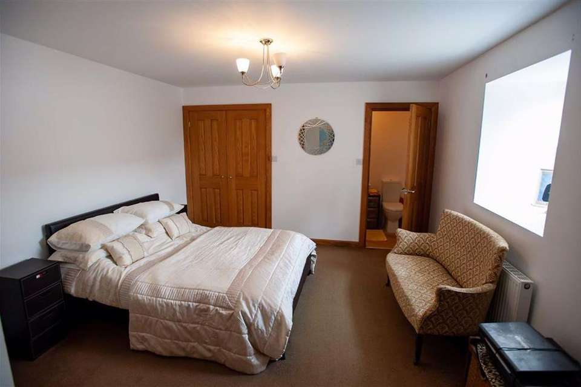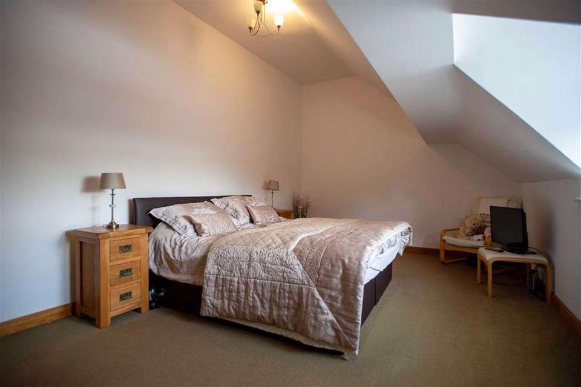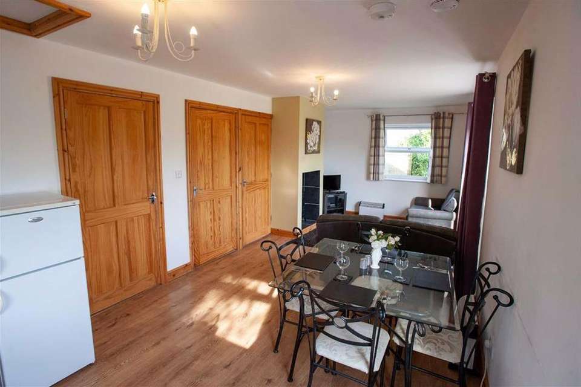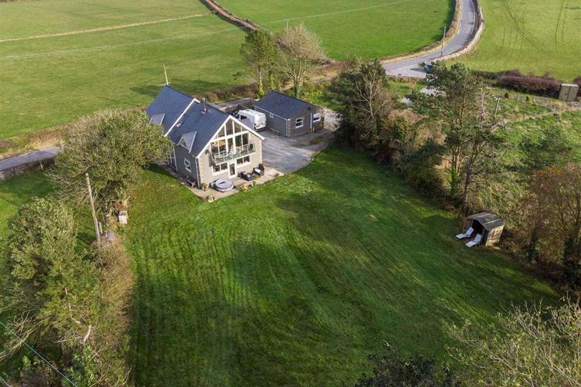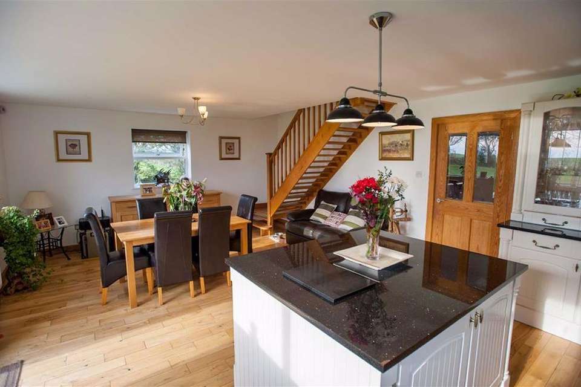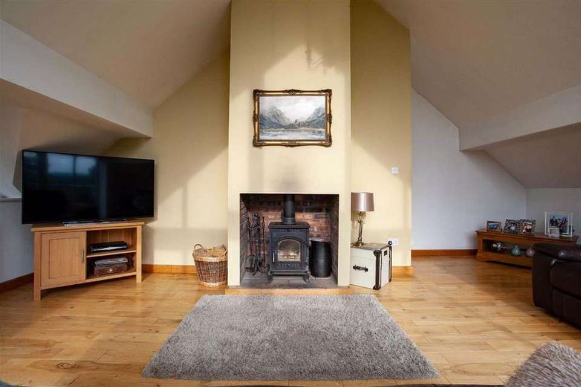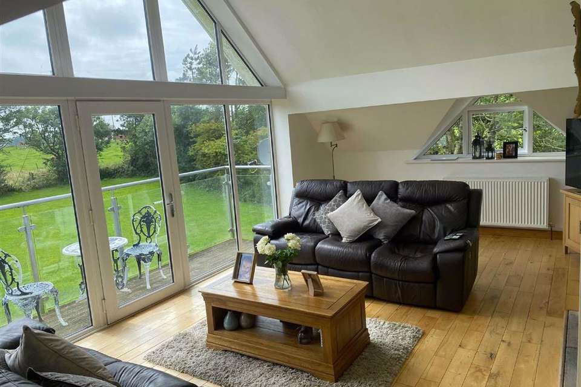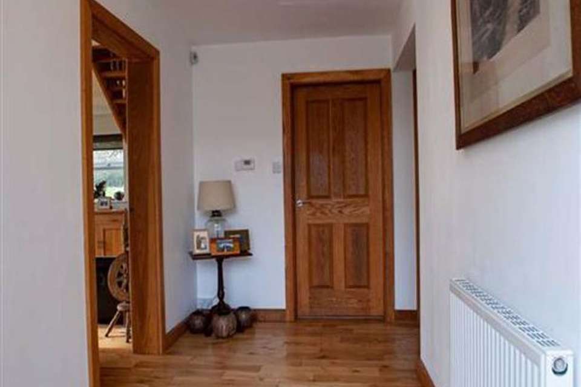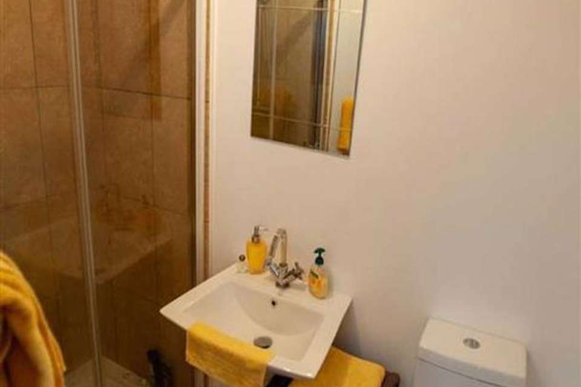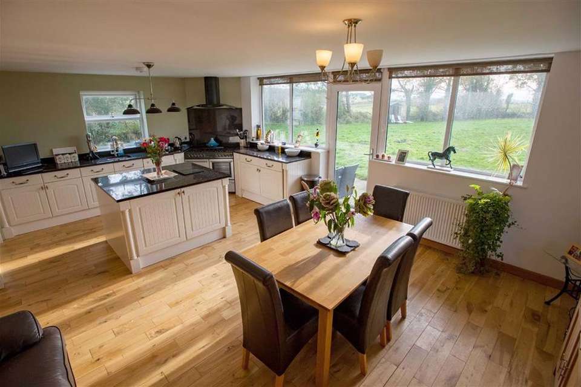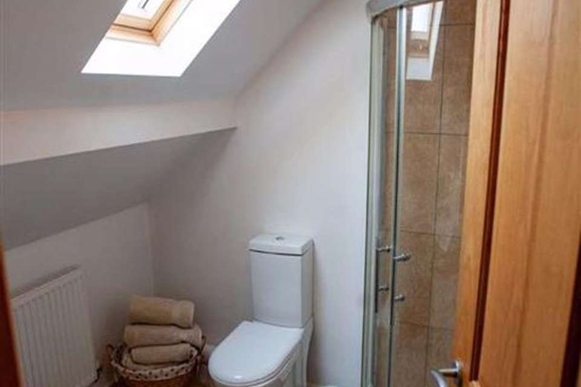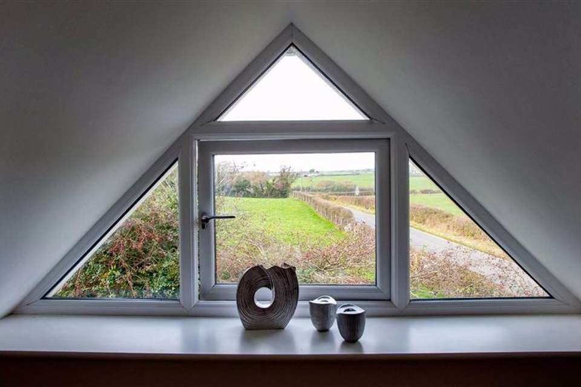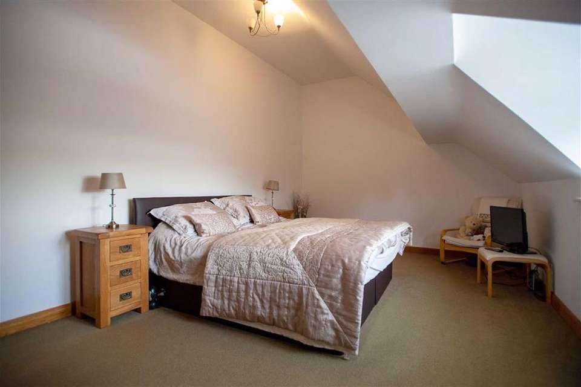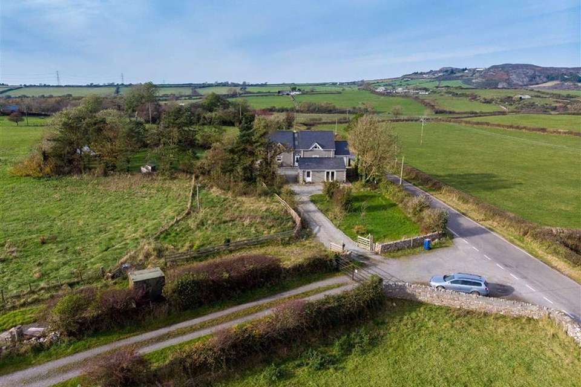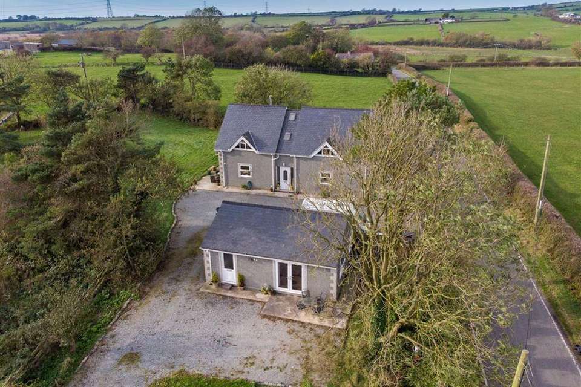4 bedroom detached house for sale
Brynteg, Angleseydetached house
bedrooms
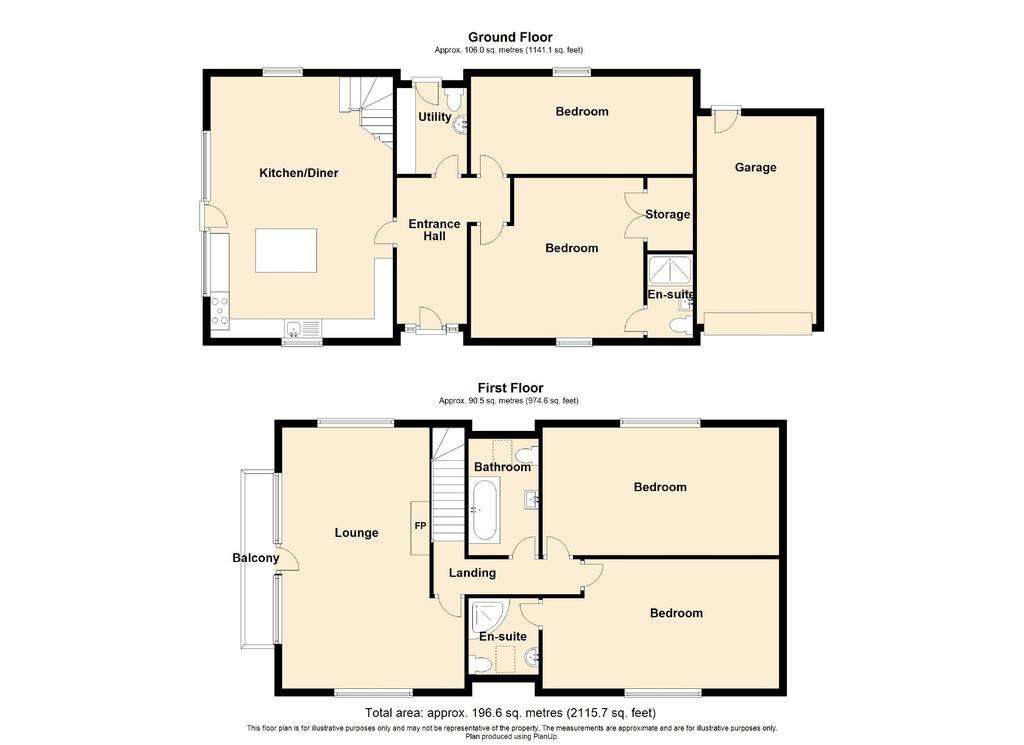
Property photos

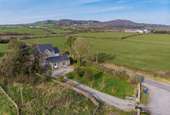
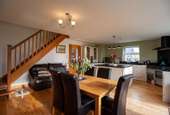
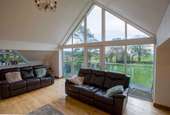
+16
Property description
A very well appointed and modern detached four bedroom family home, with the added benefit of a detached two bedroom holiday cottage, and 7 acres of farmland, and situated in a rural area surrounded by open countryside yet five miles to the coast and seaside village of Benllech. Situated on the site of a former Chapel and cottage, the property was essentially built from new about ten years ago to give the present modern accommodation, which includes a large apex window to one gable to give a fine southerly outlook over fields. In addition there is a two bedroom modern cottage currently utilised for holiday letting, but could be used as an annex for a relative if required. This is all complimented by about seven acres of grazing land with natural water supply
Entrance Hall - Having a pvc double glazed entrance door with two side windows. Solid oak flooring which continues into the kitchen. Radiator.
Kitchen Area - Having an extensive range of base and wall units in a light buttermilk finish with contrasting dark granite worktop surfaces. To include a sink unit under a front aspect window, corner 8 ring, double oven cooking range with glass extractor over. Integrated fridge, freezer and dishwasher. Matching "island" with granite worktop and suspended light over. Four side aspect windows with central outside door having a south westerly aspect to give an excellent amount of natural daylight and with the adjoining patio area being a real sun trap. Solid oak flooring.
Dining Area - With a continuation of the oak flooring and with radiator, oak staircase to the first floor.
Bedroom One - 4.63 x 3.69 (15'2" x 12'1") - With front aspect window with radiator under. Deep double wardrobe with oak doors.
En Suite Shower Room - 2.23 x 1.19 (7'4" x 3'11") - With spacious shower cubicle with twin head thermostatic shower and tiled surround. Wash hand basin, w.c, tall towel radiator, extractor fan.
Bedroom Two - 5.96 x 2.38 (19'7" x 7'10") - With rear aspect window, radiator.
Utility Room/W.C - 2.64 x 1.90 (8'8" x 6'3") - With worktop surface and space under for a washing machine, dryer and freezer. W.C. Wash hand basin, tiled floor. Double glazed double outside door.
First Floor Landing - With solid oak flooring. Skylight.
Lounge - 7.00 x 3.92/4.92 (23'0" x 12'10") - Having a feature apex window, being fully double glazed enjoying a delightful south westerly aspect over open farmland. Central door onto a modern balcony with glazed surround on a coated steel frame. This large apex window gives an excellent amount of natural daylight , complimented by both front and rear aspect windows. Feature full length fireplace with inglenook housing a multi fuel stove (5.5kw). Two radiators, solid oak floor, t.v connection.
Bedroom Three - 6.57 x 3.48 (21'7" x 11'5") - With front aspect window with radiator.
En Suite Shower Room - 2.30 x 1.88 (7'7" x 6'2") - With corner shower cubicle with twin head thermostatic shower. Wash hand basin, W.C, ceramic tiled floor.
Bedroom Four - 6.39 x 3.43 (21'0" x 11'3") - With rear aspect window with radiator under.
Bathroom - 3.95 x 1.87 (13'0" x 6'2") - With a modern white suite comprising of a freestanding bath, wash hand basin, W.C, radiator. Tiled floor and part tiled walls.
Babell Cottage - Built from new approximately 10 years ago to give two bedroom accommodation, and currently utilised for holiday letting, providing between £8,000 to £10,000 per annum gross.
Kitchen/Living Room - 5.52 x 3.15 (18'1" x 10'4") -
Kitchen Area - With modern kitchen units to include a stainless steel sink unit, recess for an electric cooker with extractor fan over. Laminate flooring, dining area and lounge area with inglenook "fireplace" with electric heater, t.v connection. Double opening doors to a front patio area, and separate main door access.
Bedroom One (Cottage) - 3.08 x 2.34 (10'1" x 7'8") - With laminate flooring.
Bedroom Two (Cottage) - 2.98 x 2.35 (9'9" x 7'9") - With laminate flooring.
Shower Room (Cottage) - 2.33 x 1.23 (7'8" x 4'0") - With a large walk in shower cubicle with electric shower attachment. Wash hand basin W.C.
Outside (Cottage) - Gravelled area for several cars and good sized garden/orchard to the front with apple, pear and cherry trees.
The cottage is currently let with Sykes holiday cottages. And can be sold fully furnished as a going concern if required.
Main House - Gravelled drive to an open parking area for several cars and leads to as attached Garage (4.44 x 3.25) with 'Worcester gas fired central heating boiler .Up and over door, power and light.
Off the kitchen there is access to a large concreted patio which enjoys a sunny south westerly outlook over a large and private side garden with the solar panels hidden away at the end of this garden
Land - Extending to 7 acres or thereabout in total with road access and good natural water supply, laid to permanent pasture and ideally suited for grazing.
Services - Mains Water, Mains Electricity. In addition there are 16 solar panels with an excellent "feed in" tariff.
Modern Private Drainage system
Gas Central Heating supplements the Air Source Heat Pump.
Security Alarm Fitted.
Tenure - Understood to be freehold and which will be confirmed by the vendors' conveyancer.
Energy Performance Certificate - Awaiting Band
Cottage Band D
Council Tax Band - Band F
Agents Notes - A large part of the timber work to the main house, such as the floors and doors are oak.
You may download, store and use the material for your own personal use and research. You may not republish, retransmit, redistribute or otherwise make the material available to any party or make the same available on any website, online service or bulletin board of your own or of any other party or make the same available in hard copy or in any other media without the website owner's express prior written consent. The website owner's copyright must remain on all reproductions of material taken from this website.
Entrance Hall - Having a pvc double glazed entrance door with two side windows. Solid oak flooring which continues into the kitchen. Radiator.
Kitchen Area - Having an extensive range of base and wall units in a light buttermilk finish with contrasting dark granite worktop surfaces. To include a sink unit under a front aspect window, corner 8 ring, double oven cooking range with glass extractor over. Integrated fridge, freezer and dishwasher. Matching "island" with granite worktop and suspended light over. Four side aspect windows with central outside door having a south westerly aspect to give an excellent amount of natural daylight and with the adjoining patio area being a real sun trap. Solid oak flooring.
Dining Area - With a continuation of the oak flooring and with radiator, oak staircase to the first floor.
Bedroom One - 4.63 x 3.69 (15'2" x 12'1") - With front aspect window with radiator under. Deep double wardrobe with oak doors.
En Suite Shower Room - 2.23 x 1.19 (7'4" x 3'11") - With spacious shower cubicle with twin head thermostatic shower and tiled surround. Wash hand basin, w.c, tall towel radiator, extractor fan.
Bedroom Two - 5.96 x 2.38 (19'7" x 7'10") - With rear aspect window, radiator.
Utility Room/W.C - 2.64 x 1.90 (8'8" x 6'3") - With worktop surface and space under for a washing machine, dryer and freezer. W.C. Wash hand basin, tiled floor. Double glazed double outside door.
First Floor Landing - With solid oak flooring. Skylight.
Lounge - 7.00 x 3.92/4.92 (23'0" x 12'10") - Having a feature apex window, being fully double glazed enjoying a delightful south westerly aspect over open farmland. Central door onto a modern balcony with glazed surround on a coated steel frame. This large apex window gives an excellent amount of natural daylight , complimented by both front and rear aspect windows. Feature full length fireplace with inglenook housing a multi fuel stove (5.5kw). Two radiators, solid oak floor, t.v connection.
Bedroom Three - 6.57 x 3.48 (21'7" x 11'5") - With front aspect window with radiator.
En Suite Shower Room - 2.30 x 1.88 (7'7" x 6'2") - With corner shower cubicle with twin head thermostatic shower. Wash hand basin, W.C, ceramic tiled floor.
Bedroom Four - 6.39 x 3.43 (21'0" x 11'3") - With rear aspect window with radiator under.
Bathroom - 3.95 x 1.87 (13'0" x 6'2") - With a modern white suite comprising of a freestanding bath, wash hand basin, W.C, radiator. Tiled floor and part tiled walls.
Babell Cottage - Built from new approximately 10 years ago to give two bedroom accommodation, and currently utilised for holiday letting, providing between £8,000 to £10,000 per annum gross.
Kitchen/Living Room - 5.52 x 3.15 (18'1" x 10'4") -
Kitchen Area - With modern kitchen units to include a stainless steel sink unit, recess for an electric cooker with extractor fan over. Laminate flooring, dining area and lounge area with inglenook "fireplace" with electric heater, t.v connection. Double opening doors to a front patio area, and separate main door access.
Bedroom One (Cottage) - 3.08 x 2.34 (10'1" x 7'8") - With laminate flooring.
Bedroom Two (Cottage) - 2.98 x 2.35 (9'9" x 7'9") - With laminate flooring.
Shower Room (Cottage) - 2.33 x 1.23 (7'8" x 4'0") - With a large walk in shower cubicle with electric shower attachment. Wash hand basin W.C.
Outside (Cottage) - Gravelled area for several cars and good sized garden/orchard to the front with apple, pear and cherry trees.
The cottage is currently let with Sykes holiday cottages. And can be sold fully furnished as a going concern if required.
Main House - Gravelled drive to an open parking area for several cars and leads to as attached Garage (4.44 x 3.25) with 'Worcester gas fired central heating boiler .Up and over door, power and light.
Off the kitchen there is access to a large concreted patio which enjoys a sunny south westerly outlook over a large and private side garden with the solar panels hidden away at the end of this garden
Land - Extending to 7 acres or thereabout in total with road access and good natural water supply, laid to permanent pasture and ideally suited for grazing.
Services - Mains Water, Mains Electricity. In addition there are 16 solar panels with an excellent "feed in" tariff.
Modern Private Drainage system
Gas Central Heating supplements the Air Source Heat Pump.
Security Alarm Fitted.
Tenure - Understood to be freehold and which will be confirmed by the vendors' conveyancer.
Energy Performance Certificate - Awaiting Band
Cottage Band D
Council Tax Band - Band F
Agents Notes - A large part of the timber work to the main house, such as the floors and doors are oak.
You may download, store and use the material for your own personal use and research. You may not republish, retransmit, redistribute or otherwise make the material available to any party or make the same available on any website, online service or bulletin board of your own or of any other party or make the same available in hard copy or in any other media without the website owner's express prior written consent. The website owner's copyright must remain on all reproductions of material taken from this website.
Council tax
First listed
Over a month agoBrynteg, Anglesey
Placebuzz mortgage repayment calculator
Monthly repayment
The Est. Mortgage is for a 25 years repayment mortgage based on a 10% deposit and a 5.5% annual interest. It is only intended as a guide. Make sure you obtain accurate figures from your lender before committing to any mortgage. Your home may be repossessed if you do not keep up repayments on a mortgage.
Brynteg, Anglesey - Streetview
DISCLAIMER: Property descriptions and related information displayed on this page are marketing materials provided by Egerton Estates - Benllech. Placebuzz does not warrant or accept any responsibility for the accuracy or completeness of the property descriptions or related information provided here and they do not constitute property particulars. Please contact Egerton Estates - Benllech for full details and further information.





