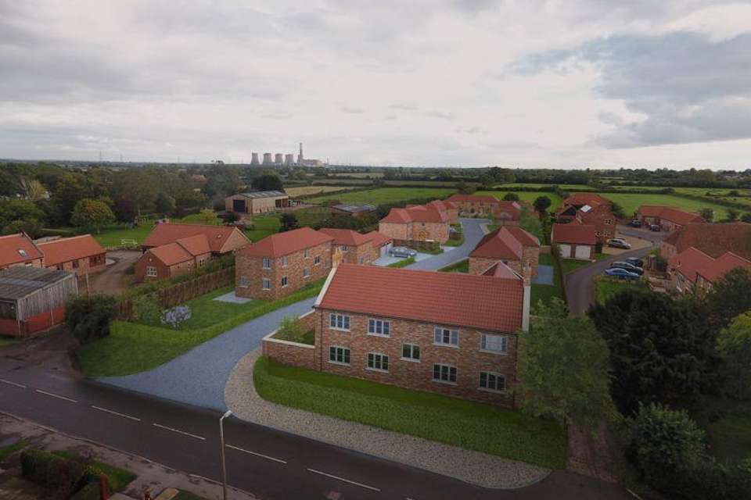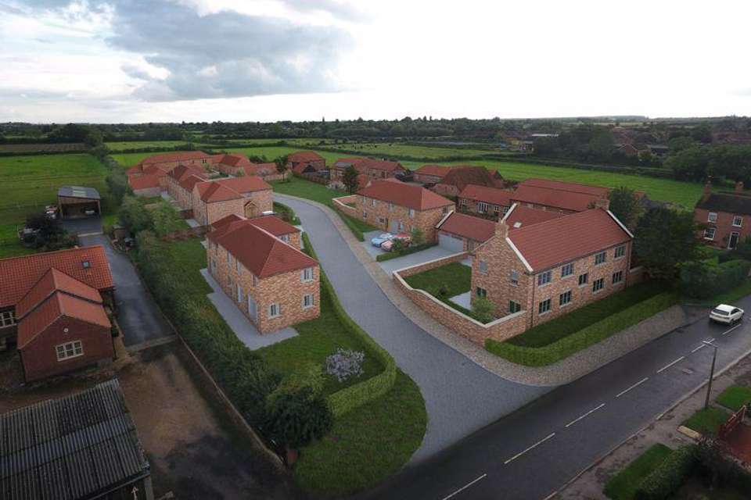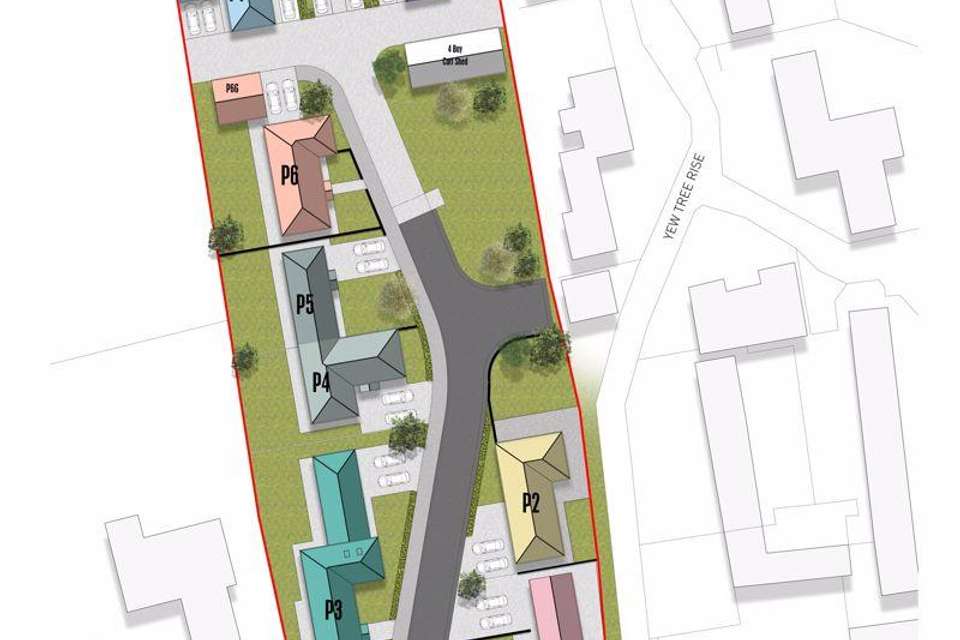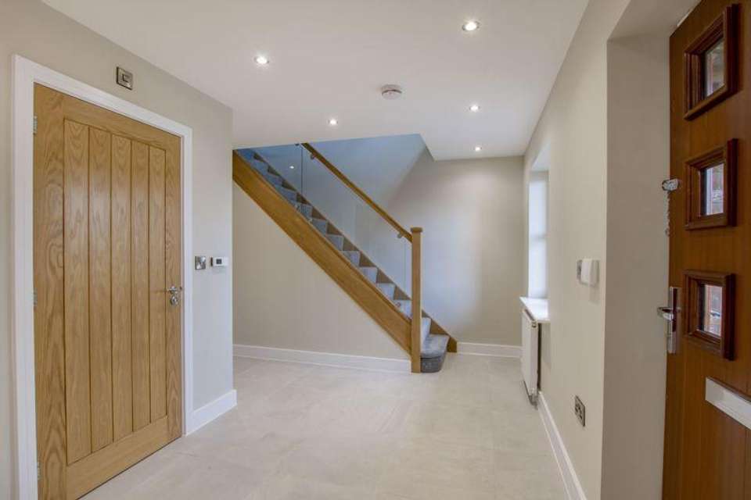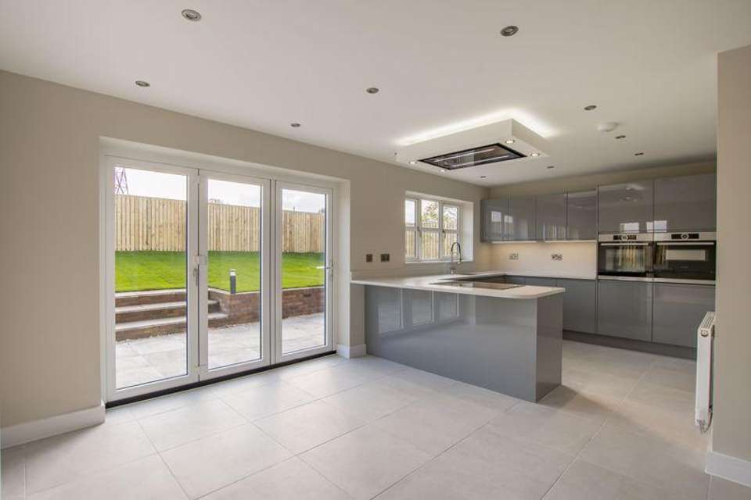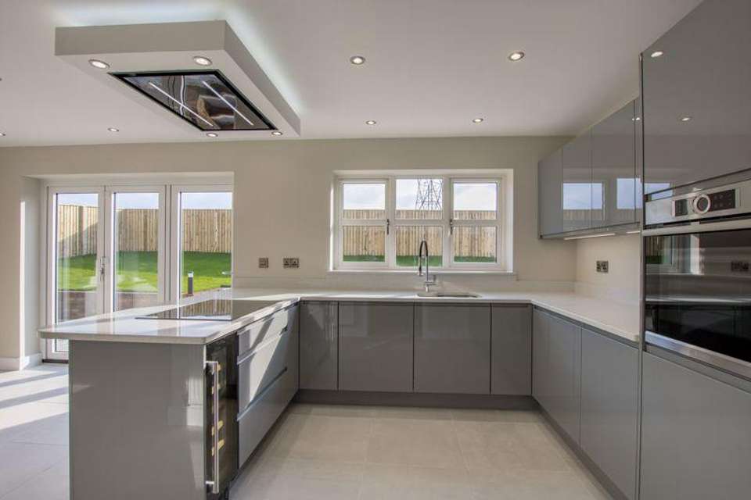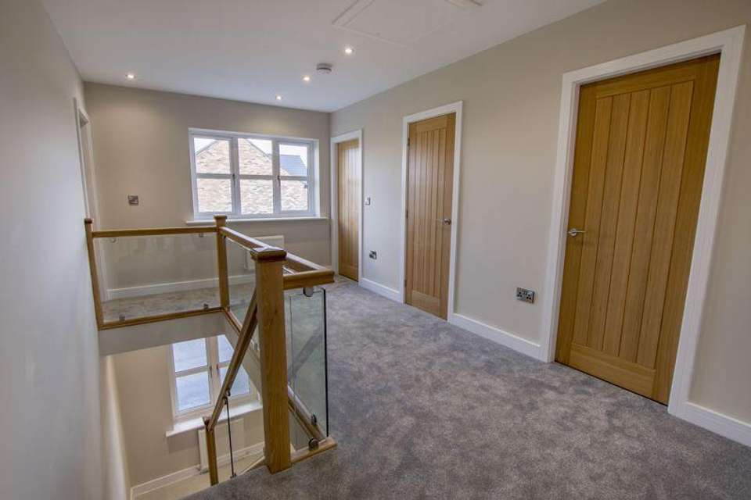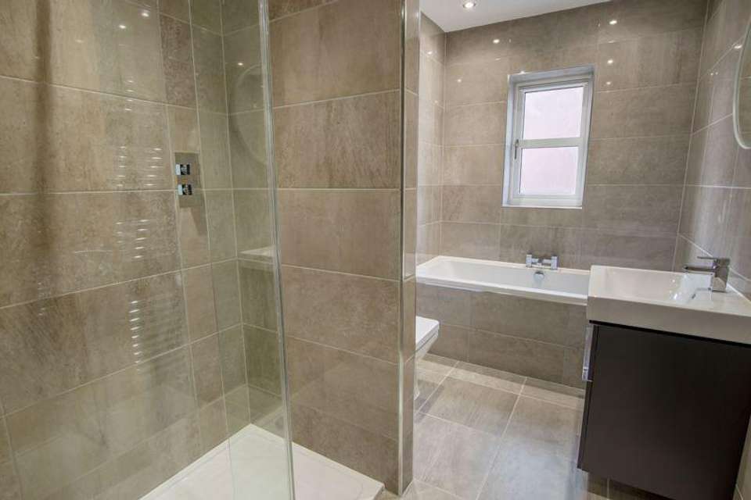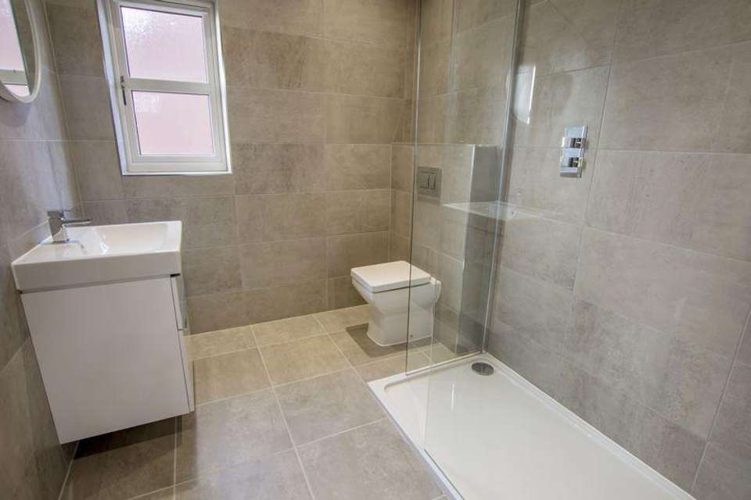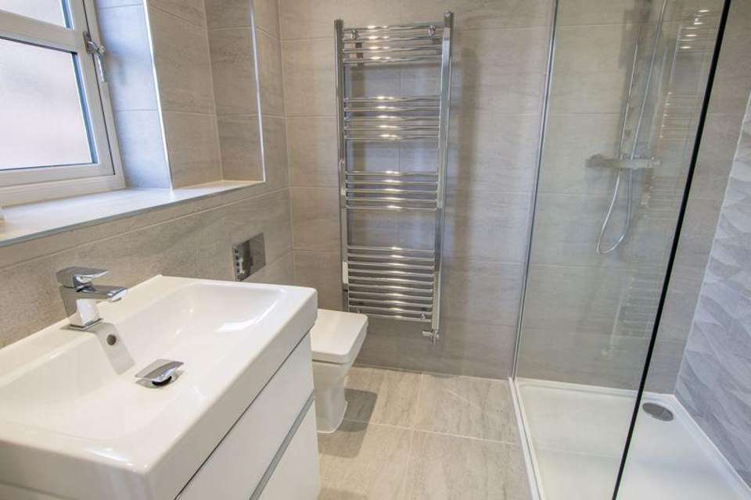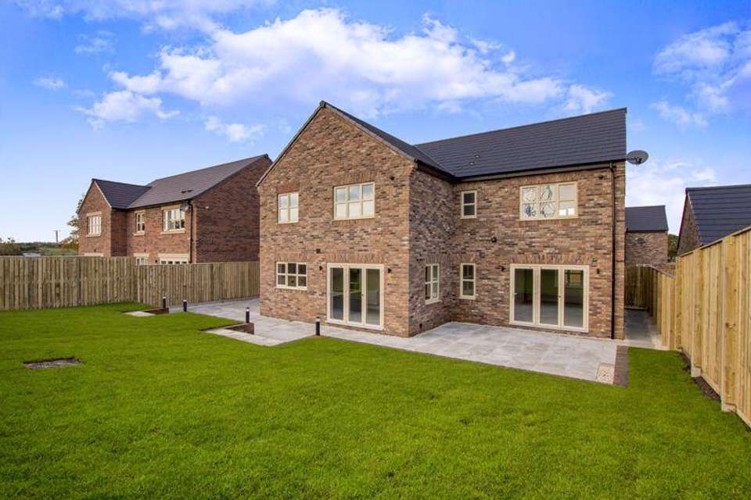3 bedroom bungalow for sale
Plot 9, Plum Tree Court , North Leverton, Retfordbungalow
bedrooms
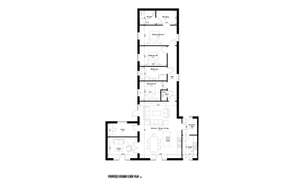
Property photos

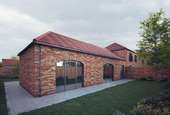
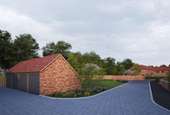
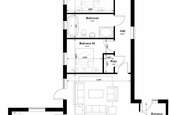
+11
Property description
*COME MEET THE DEVELOPER AT OUR OPEN DAY ON SATURDAY 19th SEPTEMBER BETWEEN 10am-1pm*Internal and external photographs are of the builders previous development in Blyth - they are for illustration purposes only* This exclusive development of just 9 luxury detached and link detached properties are located on the edge of open countryside, just a short drive from the local towns of Retford and Lincoln.Plot 9 is a link detached bungalow with accommodation briefly comprising of entrance hall, kitchen diner living area, snug, study, utility room, master bedroom with en suite and dressing area, three further bedrooms and a family bathroom. To the outside is a generous size garden and a driveway with off road parking for several vehicles. Choose your ideal kitchen, bathrooms and flooring, subject to early reservation. Build completion 2020.
Location:
North Leverton is an extremely sought-after area due to its outstanding natural beauty and practical location. North Leverton also boasts a local pub, post office/ convenience store and doctors surgery, and is within easy reach of the historic market town of Retford, with Gainsborough just a short drive away. Both of which offer further local shops, schools and other amenities. Retford train station is easily accessible, and has a direct line to London.
BUILD SPECIFICATION FOR HOUSES:
1. External brickwork2. Windows UPVC - Bifold doors alloy - Rest of doors composite3. Gardens - Front & rear turf4. Outside lights - Fitted to external walls of plots5. Drive - Permeable block paved - Patios - Flagged slabs6. Outside tap to the rear garden7. Garage door - Electrically operated, where applicable
INTERNAL SPECIFICATION:
1. Fitted kitchen with Quartz worktops - (Upgrades available subject to build stages)2. Hob - Extractor Fan - Wine Cooler - Oven - Microwave Oven - Fridge/Freezer - Dishwasher3. Bathroom & en suites - Fully tiled walls & floor - Towel radiators - (Downstairs WC half wall tile - Floor tiles4. Internal doors - Oak veneer5. Stairs with hardwood newels & handrails - (Upgrades available subject to build stages)6. Electric fitting brushed chrome all downstairs, hallway & landing7. Downlighting to sitting area/dining area - Kitchen - Utility - Hallways - Landing - Bathroom/en suite8. Air source heating and hot water - Ground floor underfloor heating9. Cables for TV/Sky - Multimedia points - Cat 6 in lounge - Bed 1 - Sitting area - Sky dish & aerial 10. External fencing 1.8m timber/ walled where it is showing on the drawings11. Security alarm fitted as standard
UPGRADE OPTIONS ARE AVAILABLE SUBJECT TO BUILD STAGES:
The specification is of an extremely high standard and you may not need to upgrade1. Electrical & plumbing 1st & 2nd fix2. Bathrooms 1st & 2nd fix3. Stairs 1st & 2nd fix4. Kitchens - An appointment can be arranged to design your own kitchen with our suppliers - Please note there is a cost to upgrade5. Wall & floor tiling to bathrooms & en suite - An appointment can be arranged with our supplier to choose within our range of tiles or you can upgrade to your own choice - Please note there is a cost to upgrade
Further Information:
For further details, and how to make reservation, please contact the agent on[use Contact Agent Button].
General:
While we endeavour to make our sales particulars fair, accurate and reliable, they are only a general guide to the property and, accordingly, if there is any point which is of particular importance to you, please contact the office of Alexander Jacob Limited and we will be pleased to check the position for you, especially if you are contemplating travelling some distance to view the property.
Measurements:
These approximate room sizes are only intended as general guidance. You must verify the dimensions carefully before ordering carpets or any built-in furniture.
Services:
Please note we have not tested the services or any of the equipment or appliances in this property, accordingly we strongly advise prospective buyers to commission their own survey or service reports before finalising their offer to purchase.
MONEY LAUNDERING REGULATIONS:
Intending purchasers will be asked to produce identification documentation at a later stage and we would ask for your co-operation in order that there will be no delay in agreeing the sale.
Particulars:
THESE PARTICULARS ARE ISSUED IN GOOD FAITH BUT DO NOT CONSTITUTE REPRESENTATIONS OF FACT OR FORM PART OF ANY OFFER OR CONTRACT. THE MATTERS REFERRED TO IN THESE PARTICULARS SHOULD BE INDEPENDENTLY VERIFIED BY PROSPECTIVE BUYERS OR TENANTS. NEITHER ALEXANDER JACOB LIMITED NOR ANY OF ITS EMPLOYEES OR AGENTS HAS ANY AUTHORITY TO MAKE OR GIVE ANY REPRESENTATION OR WARRANTY WHATEVER IN RELATION TO THIS PROPERTY
Location:
North Leverton is an extremely sought-after area due to its outstanding natural beauty and practical location. North Leverton also boasts a local pub, post office/ convenience store and doctors surgery, and is within easy reach of the historic market town of Retford, with Gainsborough just a short drive away. Both of which offer further local shops, schools and other amenities. Retford train station is easily accessible, and has a direct line to London.
BUILD SPECIFICATION FOR HOUSES:
1. External brickwork2. Windows UPVC - Bifold doors alloy - Rest of doors composite3. Gardens - Front & rear turf4. Outside lights - Fitted to external walls of plots5. Drive - Permeable block paved - Patios - Flagged slabs6. Outside tap to the rear garden7. Garage door - Electrically operated, where applicable
INTERNAL SPECIFICATION:
1. Fitted kitchen with Quartz worktops - (Upgrades available subject to build stages)2. Hob - Extractor Fan - Wine Cooler - Oven - Microwave Oven - Fridge/Freezer - Dishwasher3. Bathroom & en suites - Fully tiled walls & floor - Towel radiators - (Downstairs WC half wall tile - Floor tiles4. Internal doors - Oak veneer5. Stairs with hardwood newels & handrails - (Upgrades available subject to build stages)6. Electric fitting brushed chrome all downstairs, hallway & landing7. Downlighting to sitting area/dining area - Kitchen - Utility - Hallways - Landing - Bathroom/en suite8. Air source heating and hot water - Ground floor underfloor heating9. Cables for TV/Sky - Multimedia points - Cat 6 in lounge - Bed 1 - Sitting area - Sky dish & aerial 10. External fencing 1.8m timber/ walled where it is showing on the drawings11. Security alarm fitted as standard
UPGRADE OPTIONS ARE AVAILABLE SUBJECT TO BUILD STAGES:
The specification is of an extremely high standard and you may not need to upgrade1. Electrical & plumbing 1st & 2nd fix2. Bathrooms 1st & 2nd fix3. Stairs 1st & 2nd fix4. Kitchens - An appointment can be arranged to design your own kitchen with our suppliers - Please note there is a cost to upgrade5. Wall & floor tiling to bathrooms & en suite - An appointment can be arranged with our supplier to choose within our range of tiles or you can upgrade to your own choice - Please note there is a cost to upgrade
Further Information:
For further details, and how to make reservation, please contact the agent on[use Contact Agent Button].
General:
While we endeavour to make our sales particulars fair, accurate and reliable, they are only a general guide to the property and, accordingly, if there is any point which is of particular importance to you, please contact the office of Alexander Jacob Limited and we will be pleased to check the position for you, especially if you are contemplating travelling some distance to view the property.
Measurements:
These approximate room sizes are only intended as general guidance. You must verify the dimensions carefully before ordering carpets or any built-in furniture.
Services:
Please note we have not tested the services or any of the equipment or appliances in this property, accordingly we strongly advise prospective buyers to commission their own survey or service reports before finalising their offer to purchase.
MONEY LAUNDERING REGULATIONS:
Intending purchasers will be asked to produce identification documentation at a later stage and we would ask for your co-operation in order that there will be no delay in agreeing the sale.
Particulars:
THESE PARTICULARS ARE ISSUED IN GOOD FAITH BUT DO NOT CONSTITUTE REPRESENTATIONS OF FACT OR FORM PART OF ANY OFFER OR CONTRACT. THE MATTERS REFERRED TO IN THESE PARTICULARS SHOULD BE INDEPENDENTLY VERIFIED BY PROSPECTIVE BUYERS OR TENANTS. NEITHER ALEXANDER JACOB LIMITED NOR ANY OF ITS EMPLOYEES OR AGENTS HAS ANY AUTHORITY TO MAKE OR GIVE ANY REPRESENTATION OR WARRANTY WHATEVER IN RELATION TO THIS PROPERTY
Council tax
First listed
Over a month agoPlot 9, Plum Tree Court , North Leverton, Retford
Placebuzz mortgage repayment calculator
Monthly repayment
The Est. Mortgage is for a 25 years repayment mortgage based on a 10% deposit and a 5.5% annual interest. It is only intended as a guide. Make sure you obtain accurate figures from your lender before committing to any mortgage. Your home may be repossessed if you do not keep up repayments on a mortgage.
Plot 9, Plum Tree Court , North Leverton, Retford - Streetview
DISCLAIMER: Property descriptions and related information displayed on this page are marketing materials provided by Alexander Jacob - Retford. Placebuzz does not warrant or accept any responsibility for the accuracy or completeness of the property descriptions or related information provided here and they do not constitute property particulars. Please contact Alexander Jacob - Retford for full details and further information.





