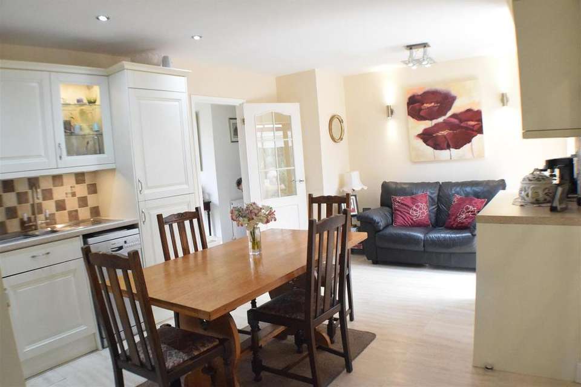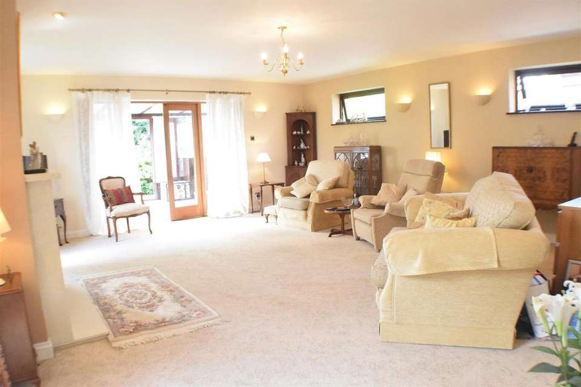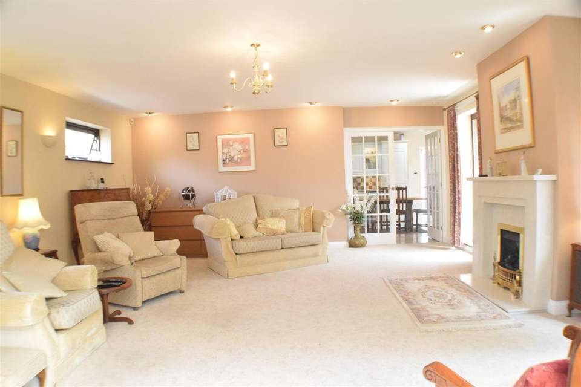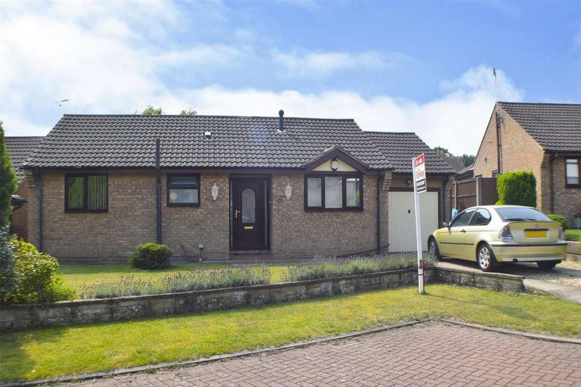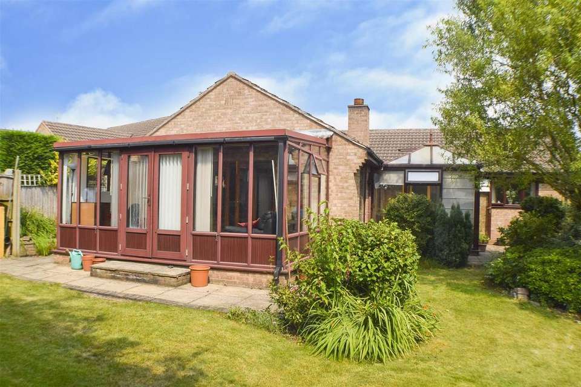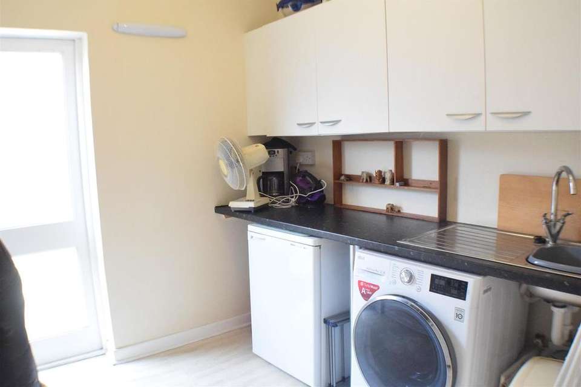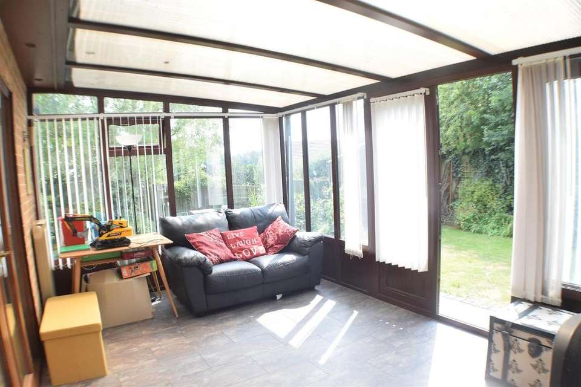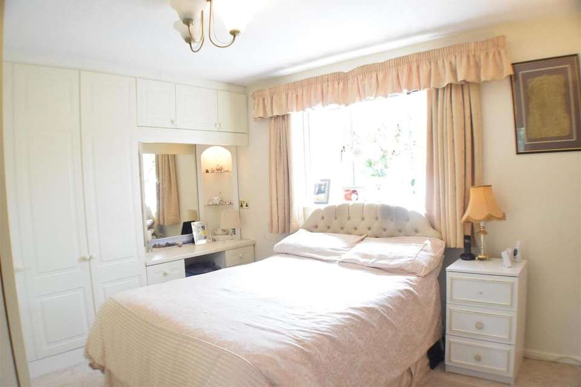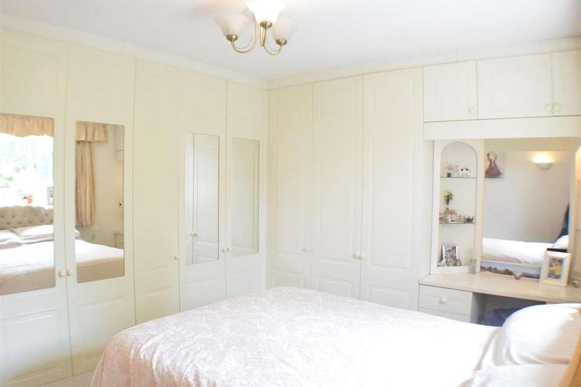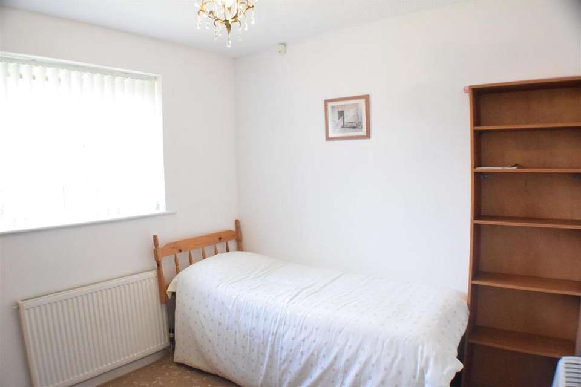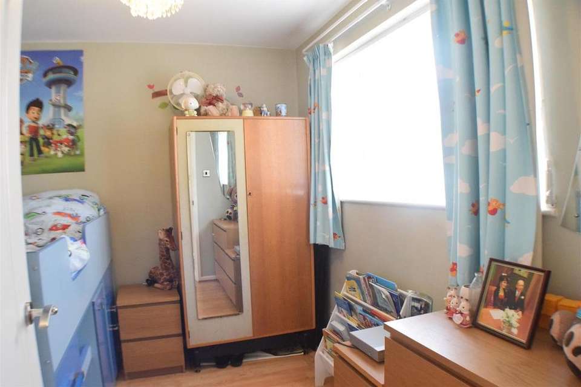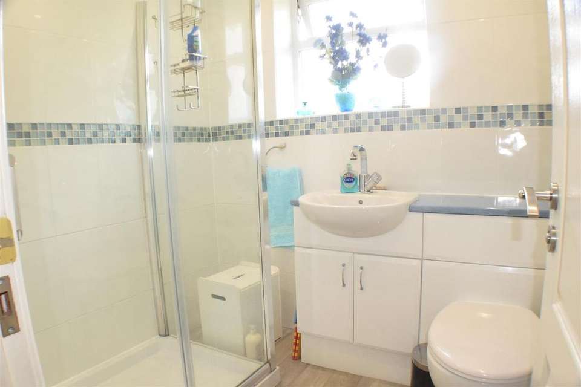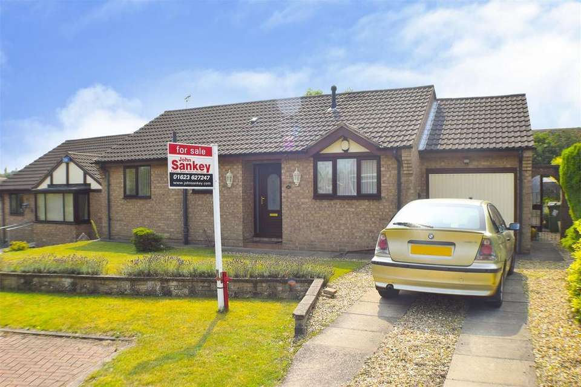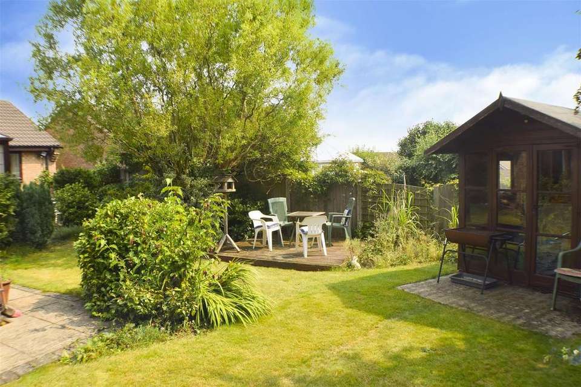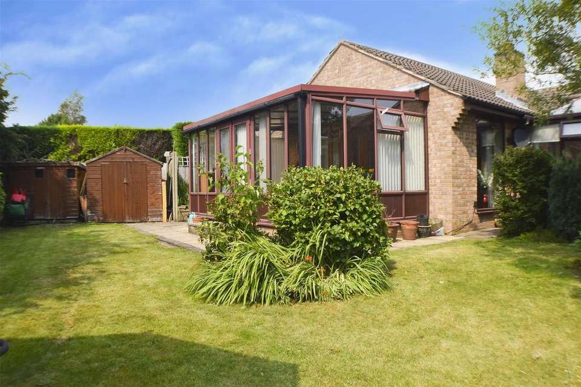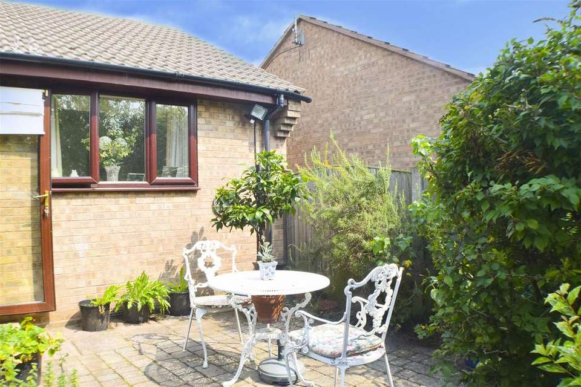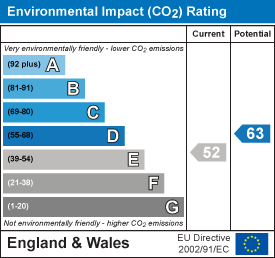3 bedroom property for sale
Robey Close, Forest Town, Mansfieldproperty
bedrooms
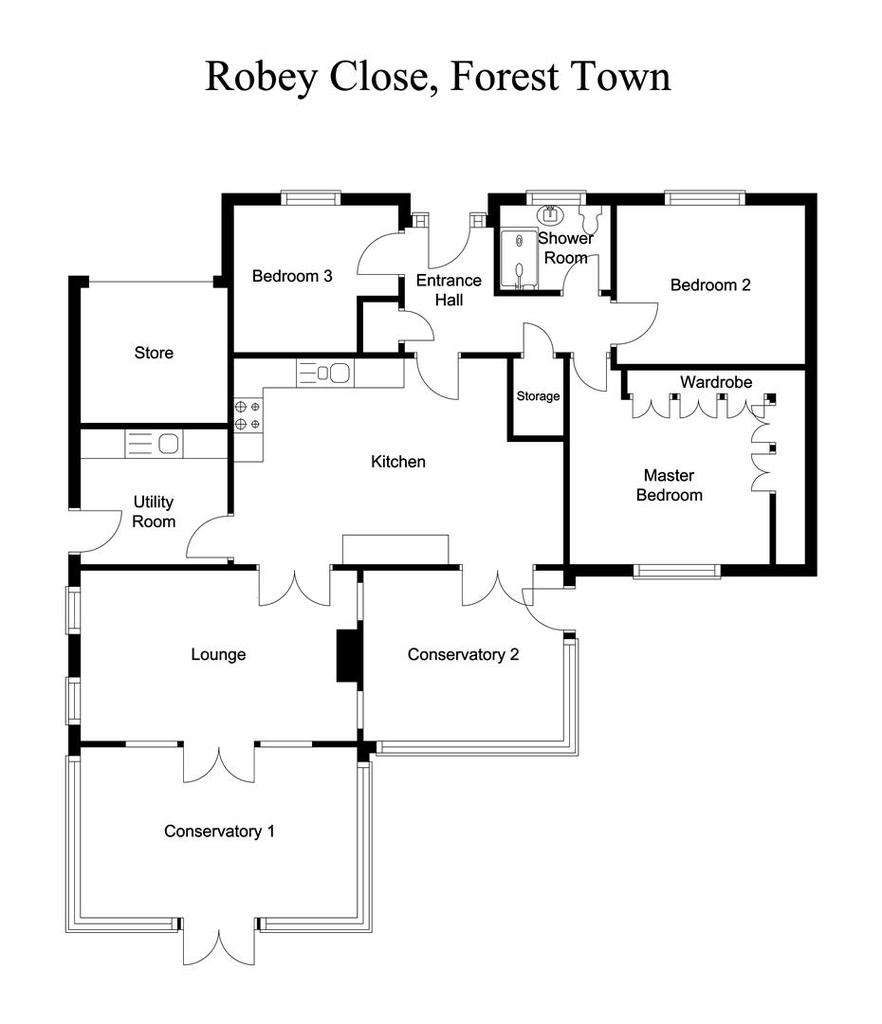
Property photos

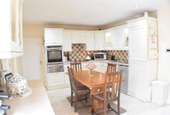
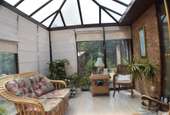
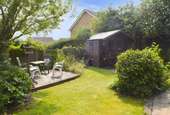
+16
Property description
NO UPWARD CHAIN. You must see the interior of this THREE BEDROOMED Detached Bungalow. It is not what you would expect as a large lounge extension and two conservatories have been added at the rear to create a really spacious family bungalow. The accommodation is UPVC DOUBLE GLAZED and GAS FIRED CENTRALLY HEATED. It includes a welcoming hallway, a dining kitchen with a comprehensive range of modern fitted units and integrated appliances. There is also a fully tiled wet room as well as the three bedrooms and a utility room.
Nestling at the end of a small cul-de-sac, the block paved road outside is a most attractive approach to the bungalow. Shops, schools and bus services are all within fairly easy reach and we really must urge an early viewing to avoid disappointment.
How To Find The Property - Take the Southwell Road A6191 out of Mansfield to the brow of the first hill and turn left into Carter Lane at the traffic lights by Fittapart. Continue straight ahead until you reach the traffic lights by Forest Town Church. Continue straight on towards Clipstone and after passing the shops turn right into Stanley Road and then first right into Robey Close. Bear to the left and then the property is on the right hand side clearly marked by one of our signboards.
Ground Floor -
Entrance Hall - An 'L' shaped hallway having a uPVC double glazed door with matching double glazed side panels, central heating radiator, laminate wooden flooring and access to the loft space, doors lead into the three bedrooms, kitchen and shower room. There is a built in cupboard which houses the Glow Worm combi gas fired central heating boiler.
Dining Kitchen - 5.59m x 3.56m (18'4" x 11'8") - This lovely room has a door from the hall, a door into the utility room, large double georgian style glazed doors into the lounge and double glazed hardwood doors into the second conservatory. The kitchen is fitted with excellent quality wall and base units with rolled edged working surfaces having tiled splashbacks, an inset one and a half bowl stainless steel sink top with mixer tap above. There is an integrated Neff slide and hide electric oven with a matching warming drawer below, an integrated four ring electric induction hob and extractor hood above. There is also an integrated fridge freezer and space for a slim dishwasher. Attractive tile effect laminate flooring compliments the fitted units. There are downlighters in the kitchen area.
Dining Kitchen Second Picture -
Utility Room - 2.46m x 2.26m (8'1" x 7'5") - This room has been created by dividing the garage and is accessed from the kitchen and has a timber door and frame to the outside. Finished with marble effect laminate flooring and a range of wall units with a rolled edged worktop below having an inset stainless steel sink unit and drainer, space and plumbing for a washing machine and dryer.
Lounge - 6.10m x 5.44m (20' x 17'10") - This is an absolutely stunning room which you would not expect when looking at the front of the bungalow. This lovely room has two uPVC double glazed picture windows to each side of the fireplace and two further uPVC double glazed windows on the opposite wall. Hardwood double glazed doors with side lights lead into conservatory one. The beautiful polished marble fireplace is the focal point of the room and includes a living flame gas fire. There are a number of ceiling lights and a central heating radiator.
Lounge Second Picture -
Lounge Third Picture -
Conservatory No. 1 - 4.80m x 2.90m (15'9" x 9'6") - This uPVC double glazed conservatory leads off the lounge and has slate effect laminate flooring and an exposed brick wall with two wall mounted radiators.
Conservatory No. 2 - 3.56m x 2.95m (11'8" x 9'8") - Having marble tile effect laminate flooring and being of uPVC double glazing, having windows to the side and a door leading to the rear garden. Central heating radiator.
Bedroom No. 1 - 3.81m x 3.40m (12'6" x 11'2") - With an 'L' shaped range of good quality fitted wardrobes including two doors fitted with mirrors and a dressing table unit. UPVC double glazed window to the rear and central heating radiator.
Bedroom No. 1 Second Picture -
Bedroom No. 2 - 2.77m x 2.72m (9'1" x 8'11") - With a uPVC double glazed window to the front and central heating radiator.
Bedroom No. 3 - 2.84m x 2.51m (9'4" x 8'3") - With a uPVC double glazed window to the front, central heating radiator and wood effect laminate flooring.
Shower Room - An attractive modern room having white fully tiled walls with an eye-catching border tile complimenting a three piece suite comprising a large shower cubicle enclosure with a remote controlled shower, a vanity unit and w.c. in cabinet furniture, chrome ladder style towel rail, extractor fan, uPVC double glazed window to the front and ceiling downlighters.
Outside -
Former Garage - The former garage has been divided to create a store at the front and the rear section is now the utility room with access from the kitchen.
Approach - A paved driveway leads from the road and provides space for two cars.
Gardens Front - The front garden is mostly lawned and include a dwarf brick wall to the front, a number of shrubs and a paved pathway leading to the front door and the side gated access.
Gardens Rear - You really must see the lovely garden which is most mature and private. It includes a paved patio and path, lawned areas and a number of well established shrubs. There is also an area of timber decking upon which to sit and enjoy a drink.
Gardens Rear Second Picture -
Gardens Rear Third Picture -
Gardens Rear Fourth Picture -
Gardens Rear Fifth Picture -
Nestling at the end of a small cul-de-sac, the block paved road outside is a most attractive approach to the bungalow. Shops, schools and bus services are all within fairly easy reach and we really must urge an early viewing to avoid disappointment.
How To Find The Property - Take the Southwell Road A6191 out of Mansfield to the brow of the first hill and turn left into Carter Lane at the traffic lights by Fittapart. Continue straight ahead until you reach the traffic lights by Forest Town Church. Continue straight on towards Clipstone and after passing the shops turn right into Stanley Road and then first right into Robey Close. Bear to the left and then the property is on the right hand side clearly marked by one of our signboards.
Ground Floor -
Entrance Hall - An 'L' shaped hallway having a uPVC double glazed door with matching double glazed side panels, central heating radiator, laminate wooden flooring and access to the loft space, doors lead into the three bedrooms, kitchen and shower room. There is a built in cupboard which houses the Glow Worm combi gas fired central heating boiler.
Dining Kitchen - 5.59m x 3.56m (18'4" x 11'8") - This lovely room has a door from the hall, a door into the utility room, large double georgian style glazed doors into the lounge and double glazed hardwood doors into the second conservatory. The kitchen is fitted with excellent quality wall and base units with rolled edged working surfaces having tiled splashbacks, an inset one and a half bowl stainless steel sink top with mixer tap above. There is an integrated Neff slide and hide electric oven with a matching warming drawer below, an integrated four ring electric induction hob and extractor hood above. There is also an integrated fridge freezer and space for a slim dishwasher. Attractive tile effect laminate flooring compliments the fitted units. There are downlighters in the kitchen area.
Dining Kitchen Second Picture -
Utility Room - 2.46m x 2.26m (8'1" x 7'5") - This room has been created by dividing the garage and is accessed from the kitchen and has a timber door and frame to the outside. Finished with marble effect laminate flooring and a range of wall units with a rolled edged worktop below having an inset stainless steel sink unit and drainer, space and plumbing for a washing machine and dryer.
Lounge - 6.10m x 5.44m (20' x 17'10") - This is an absolutely stunning room which you would not expect when looking at the front of the bungalow. This lovely room has two uPVC double glazed picture windows to each side of the fireplace and two further uPVC double glazed windows on the opposite wall. Hardwood double glazed doors with side lights lead into conservatory one. The beautiful polished marble fireplace is the focal point of the room and includes a living flame gas fire. There are a number of ceiling lights and a central heating radiator.
Lounge Second Picture -
Lounge Third Picture -
Conservatory No. 1 - 4.80m x 2.90m (15'9" x 9'6") - This uPVC double glazed conservatory leads off the lounge and has slate effect laminate flooring and an exposed brick wall with two wall mounted radiators.
Conservatory No. 2 - 3.56m x 2.95m (11'8" x 9'8") - Having marble tile effect laminate flooring and being of uPVC double glazing, having windows to the side and a door leading to the rear garden. Central heating radiator.
Bedroom No. 1 - 3.81m x 3.40m (12'6" x 11'2") - With an 'L' shaped range of good quality fitted wardrobes including two doors fitted with mirrors and a dressing table unit. UPVC double glazed window to the rear and central heating radiator.
Bedroom No. 1 Second Picture -
Bedroom No. 2 - 2.77m x 2.72m (9'1" x 8'11") - With a uPVC double glazed window to the front and central heating radiator.
Bedroom No. 3 - 2.84m x 2.51m (9'4" x 8'3") - With a uPVC double glazed window to the front, central heating radiator and wood effect laminate flooring.
Shower Room - An attractive modern room having white fully tiled walls with an eye-catching border tile complimenting a three piece suite comprising a large shower cubicle enclosure with a remote controlled shower, a vanity unit and w.c. in cabinet furniture, chrome ladder style towel rail, extractor fan, uPVC double glazed window to the front and ceiling downlighters.
Outside -
Former Garage - The former garage has been divided to create a store at the front and the rear section is now the utility room with access from the kitchen.
Approach - A paved driveway leads from the road and provides space for two cars.
Gardens Front - The front garden is mostly lawned and include a dwarf brick wall to the front, a number of shrubs and a paved pathway leading to the front door and the side gated access.
Gardens Rear - You really must see the lovely garden which is most mature and private. It includes a paved patio and path, lawned areas and a number of well established shrubs. There is also an area of timber decking upon which to sit and enjoy a drink.
Gardens Rear Second Picture -
Gardens Rear Third Picture -
Gardens Rear Fourth Picture -
Gardens Rear Fifth Picture -
Council tax
First listed
Over a month agoEnergy Performance Certificate
Robey Close, Forest Town, Mansfield
Placebuzz mortgage repayment calculator
Monthly repayment
The Est. Mortgage is for a 25 years repayment mortgage based on a 10% deposit and a 5.5% annual interest. It is only intended as a guide. Make sure you obtain accurate figures from your lender before committing to any mortgage. Your home may be repossessed if you do not keep up repayments on a mortgage.
Robey Close, Forest Town, Mansfield - Streetview
DISCLAIMER: Property descriptions and related information displayed on this page are marketing materials provided by John Sankey - Mansfield. Placebuzz does not warrant or accept any responsibility for the accuracy or completeness of the property descriptions or related information provided here and they do not constitute property particulars. Please contact John Sankey - Mansfield for full details and further information.





