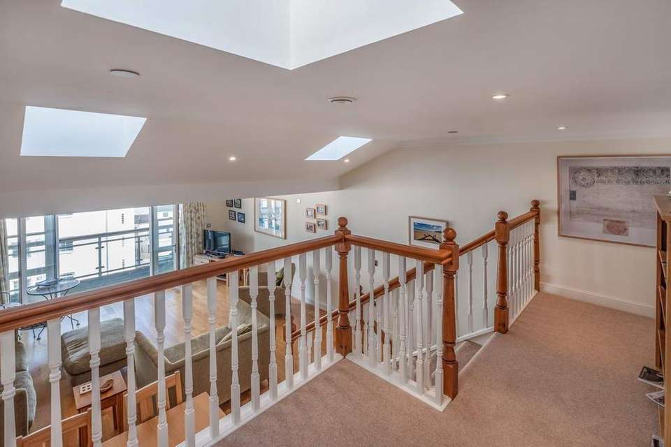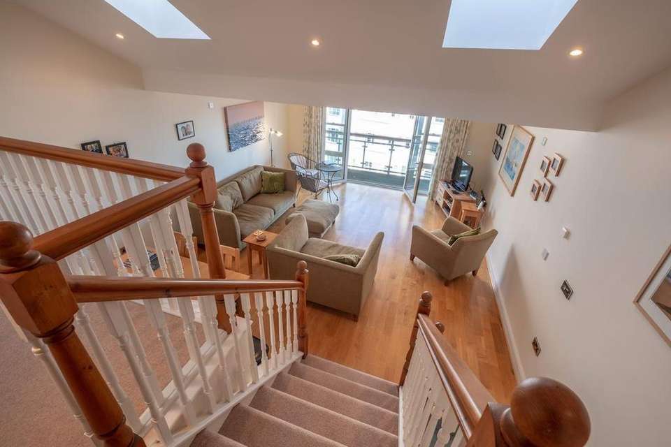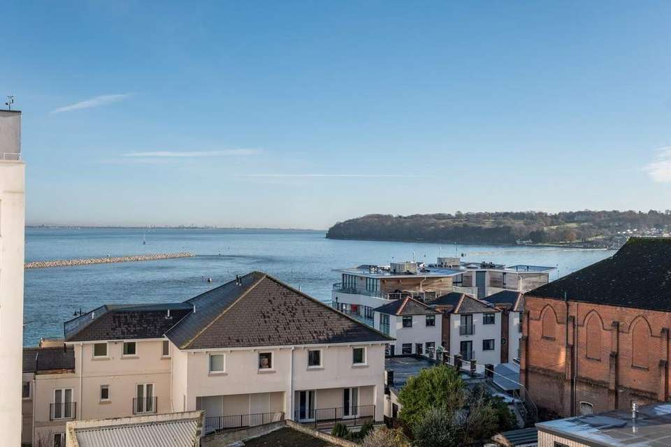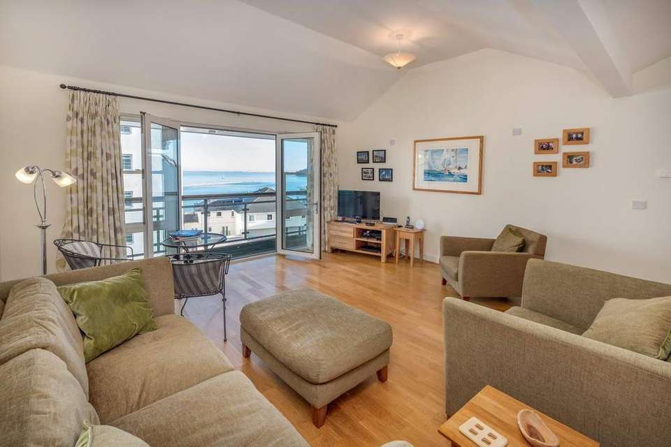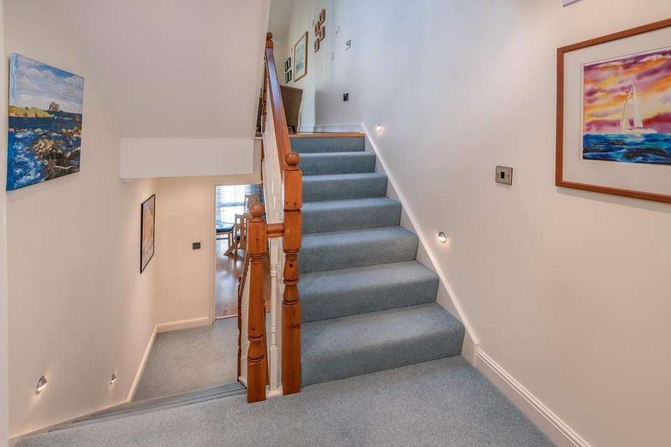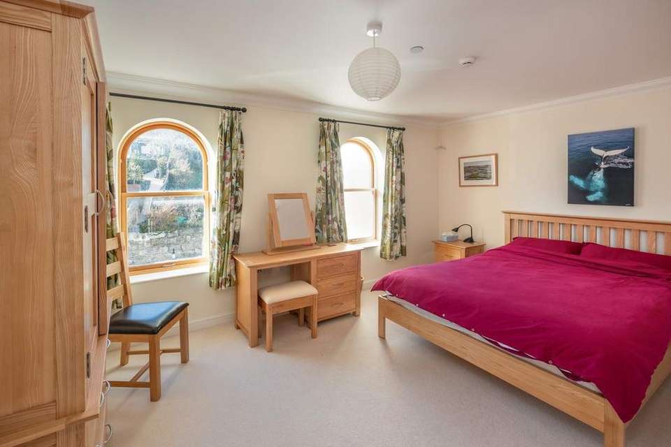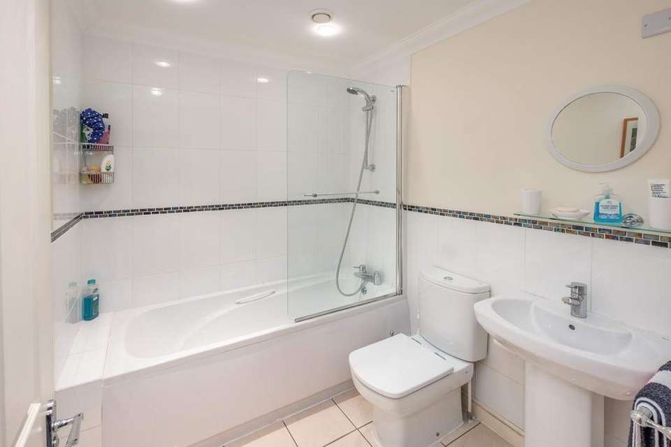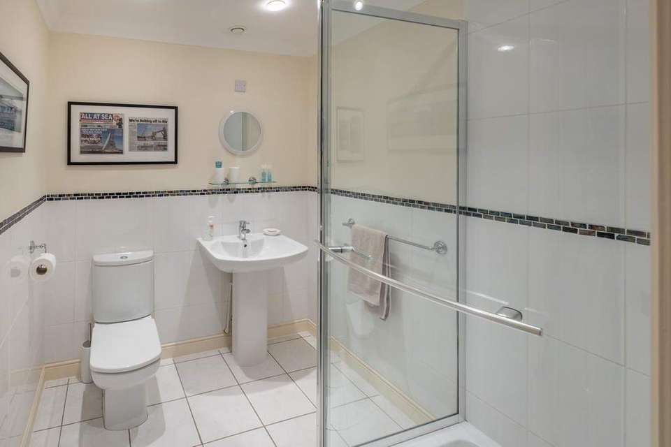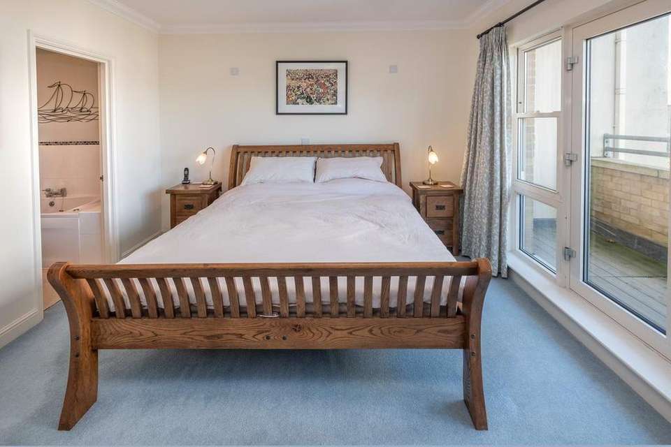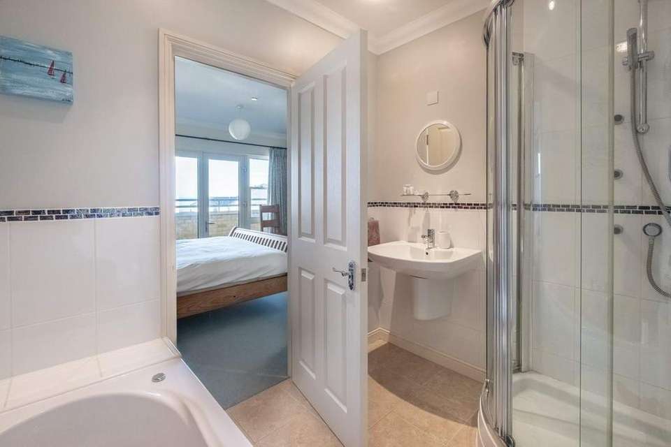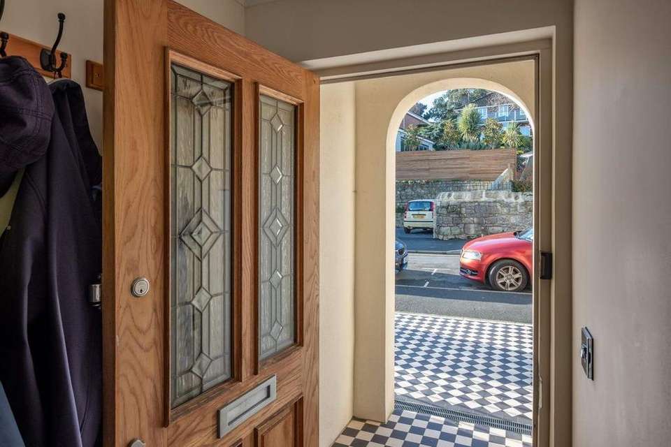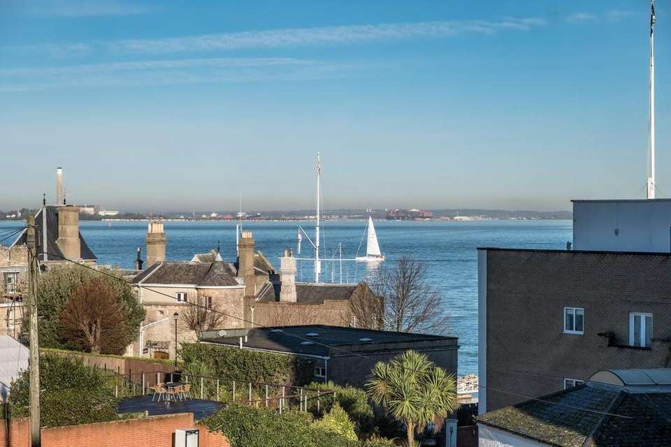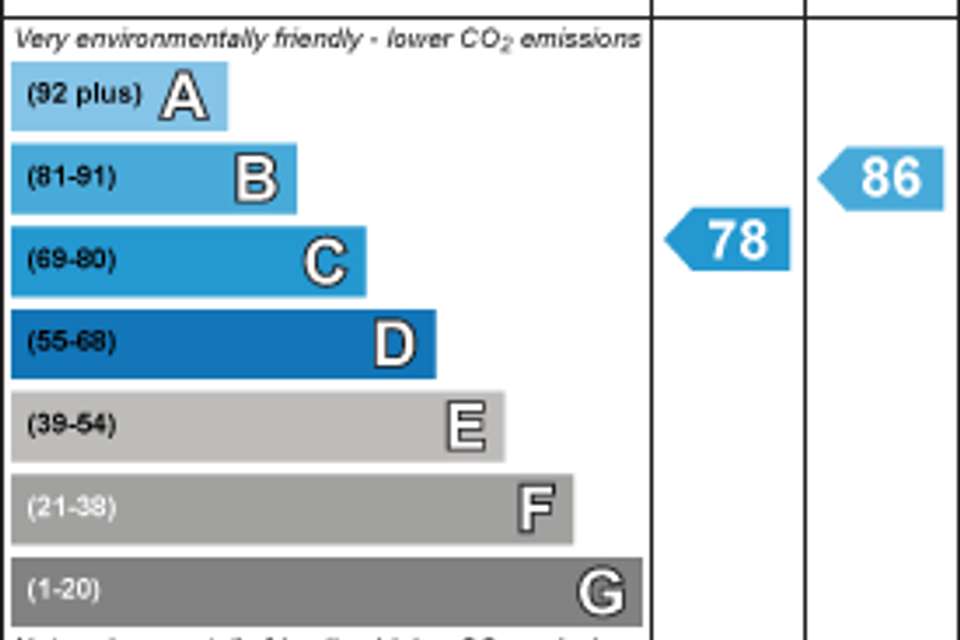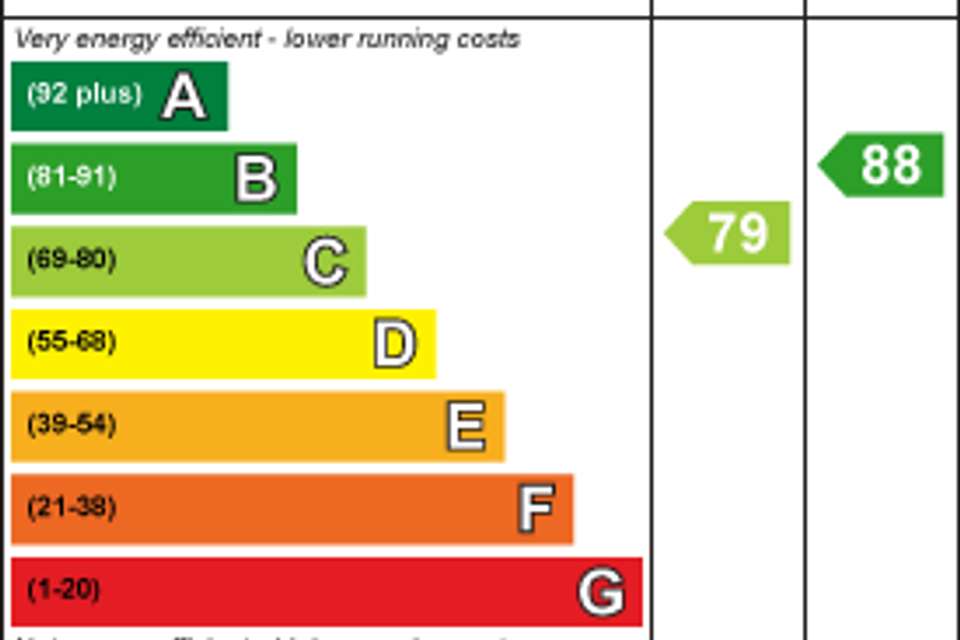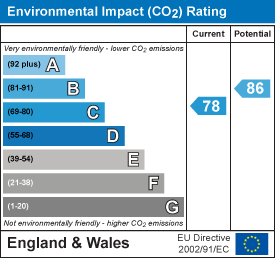3 bedroom flat for sale
Yvery Court, Castle Road, Cowesflat
bedrooms
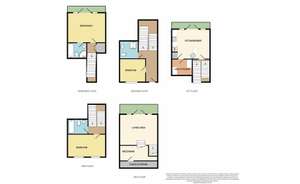
Property photos

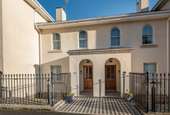
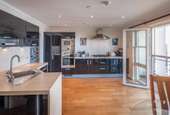
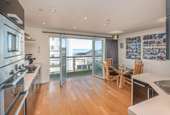
+14
Property description
Offering three double bedrooms this three story apartment home enjoys an elevated location, access from Castle Road and stunning Solent views. Within easy reach of Sailing Clubs, Marina, Cowes town centre and the fast passenger ferry service to Southampton. The accommodation includes a spacious sitting room with mezzanine level, kitchen/breakfast room and utility room. The master bedroom has an en-suite facility and there are two further shower/bathrooms. To the rear of the property three balconies enjoy stunning sea views over Cowes. Offered chain free early viewing of this home which would suit either full time occupancy or as a lock up and go holiday home is highly recommended.
Entrance Hall - A welcoming entrance hall with stairs leading to lower ground level. Steps up to first half landing level. Inset lighting. Doors to:
Bedroom - 3.40m x 2.92m (11'2 x 9'7") - A double bedroom with window to front.
Shower Room - White suite comprising shower cubicle, pedestal wash and hand basin and low level WC. Insert lighting. Extractor fan.
Lower Ground Floor - Storage cupboard. Door to:
Bedroom - 4.67m x 3.66m (15'4" x 12') - A spacious bedroom with doors leading to balcony. Door to:
En-Suite - Comprising white suite of bath, shower cubicle, wall mounted sink unit and low level WC. Inset lighting. Extractor.
First Floor Half Landing Level - Open to:
Kitchen/Breakfast Room - 4.67m x 3.73m (15'4" x 12'3") - A well proportioned space with doors leading to balcony boasting super sea views. The kitchen is fitted with a range of contemporary wall and base units with complimentary work surfaces over. Inset stainless steel sink unit with mixer tap over. 5 ring gas hob with extractor hood over. Eye level double oven and microwave. Integrated dishwasher and under-counter fridge. Ample space dining. Door to:
Utility Room - A most useful space fitted with a modern range of wall and base units. Insert stainless steel sink unit with mixer tap over. Fridge freezer, Washing machine and Tumble dryer included Wall mounted boiler.
First Floor - Doors to:
Bedroom - 4.67m x 3.00m (15'4" x 9'10") - Two windows to front.
Bathroom - Comprising white suite of bath, low level WC and pedestal wash hand basin. Inset lighting.
Second Half Landing Level - Open to:
Lounge - 5.31m x 4.67m (17'5" x 15'4") - A light and airy Lounge with doors to balcony boasting fantastic sea views. Steps up to:
Mezzanine Area - 4.67m x 1.91m (15'4" x 6'3") - With space for a study or simply additional living space. Eaves storage.
Tenure - Share of Freehold. Leasehold balance of 999 years from 1/1/2006. Currently £76.75 service charge monthly The annual sinking fund contribution for Flat 5 for 2019 is £295.66
Entrance Hall - A welcoming entrance hall with stairs leading to lower ground level. Steps up to first half landing level. Inset lighting. Doors to:
Bedroom - 3.40m x 2.92m (11'2 x 9'7") - A double bedroom with window to front.
Shower Room - White suite comprising shower cubicle, pedestal wash and hand basin and low level WC. Insert lighting. Extractor fan.
Lower Ground Floor - Storage cupboard. Door to:
Bedroom - 4.67m x 3.66m (15'4" x 12') - A spacious bedroom with doors leading to balcony. Door to:
En-Suite - Comprising white suite of bath, shower cubicle, wall mounted sink unit and low level WC. Inset lighting. Extractor.
First Floor Half Landing Level - Open to:
Kitchen/Breakfast Room - 4.67m x 3.73m (15'4" x 12'3") - A well proportioned space with doors leading to balcony boasting super sea views. The kitchen is fitted with a range of contemporary wall and base units with complimentary work surfaces over. Inset stainless steel sink unit with mixer tap over. 5 ring gas hob with extractor hood over. Eye level double oven and microwave. Integrated dishwasher and under-counter fridge. Ample space dining. Door to:
Utility Room - A most useful space fitted with a modern range of wall and base units. Insert stainless steel sink unit with mixer tap over. Fridge freezer, Washing machine and Tumble dryer included Wall mounted boiler.
First Floor - Doors to:
Bedroom - 4.67m x 3.00m (15'4" x 9'10") - Two windows to front.
Bathroom - Comprising white suite of bath, low level WC and pedestal wash hand basin. Inset lighting.
Second Half Landing Level - Open to:
Lounge - 5.31m x 4.67m (17'5" x 15'4") - A light and airy Lounge with doors to balcony boasting fantastic sea views. Steps up to:
Mezzanine Area - 4.67m x 1.91m (15'4" x 6'3") - With space for a study or simply additional living space. Eaves storage.
Tenure - Share of Freehold. Leasehold balance of 999 years from 1/1/2006. Currently £76.75 service charge monthly The annual sinking fund contribution for Flat 5 for 2019 is £295.66
Council tax
First listed
Over a month agoEnergy Performance Certificate
Yvery Court, Castle Road, Cowes
Placebuzz mortgage repayment calculator
Monthly repayment
The Est. Mortgage is for a 25 years repayment mortgage based on a 10% deposit and a 5.5% annual interest. It is only intended as a guide. Make sure you obtain accurate figures from your lender before committing to any mortgage. Your home may be repossessed if you do not keep up repayments on a mortgage.
Yvery Court, Castle Road, Cowes - Streetview
DISCLAIMER: Property descriptions and related information displayed on this page are marketing materials provided by Marvins - Cowes. Placebuzz does not warrant or accept any responsibility for the accuracy or completeness of the property descriptions or related information provided here and they do not constitute property particulars. Please contact Marvins - Cowes for full details and further information.





