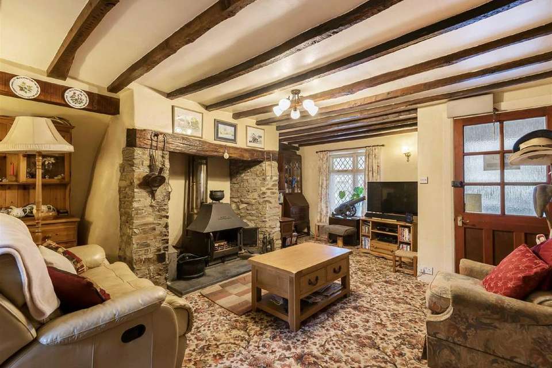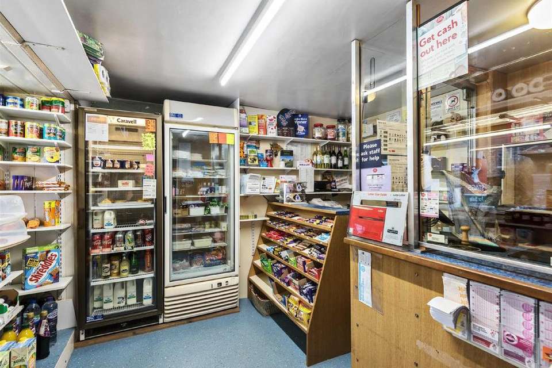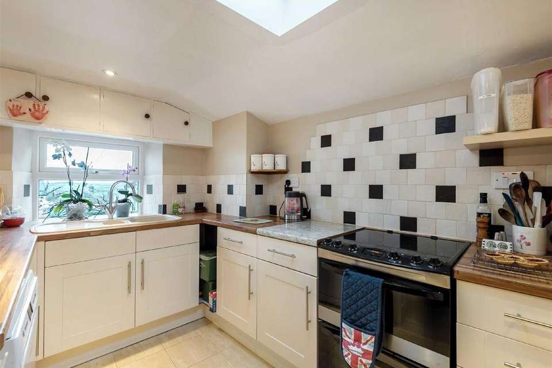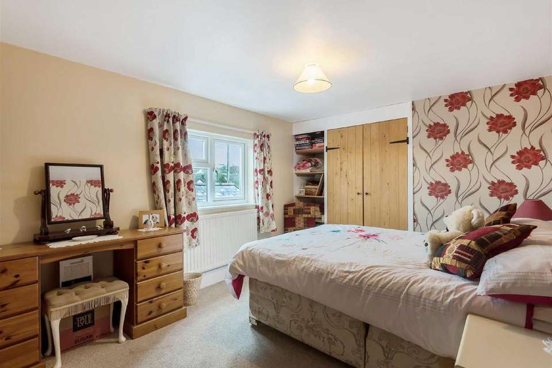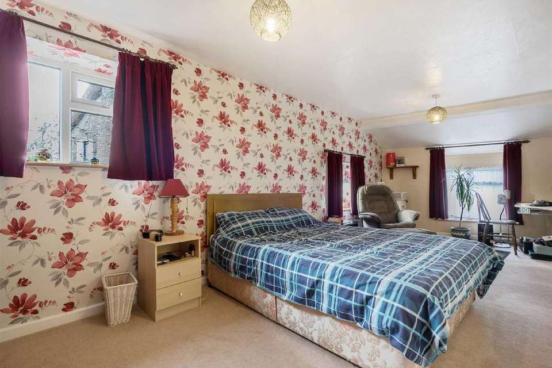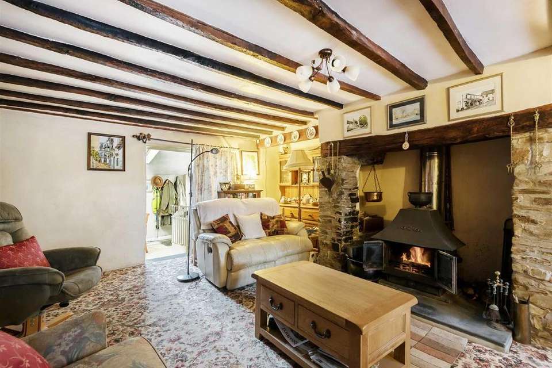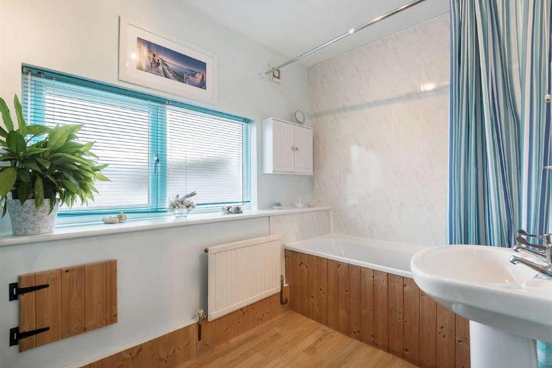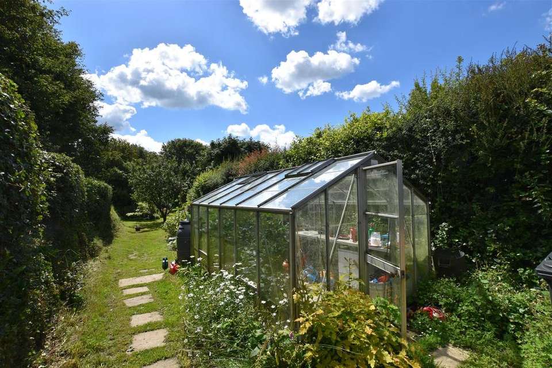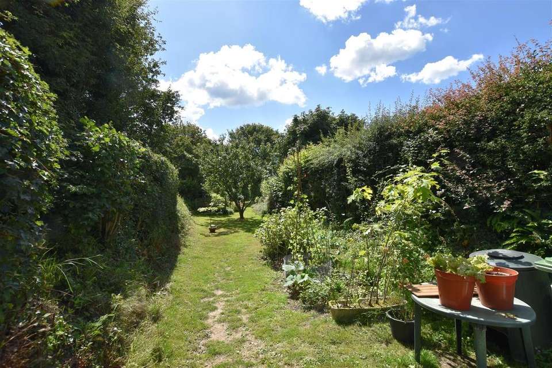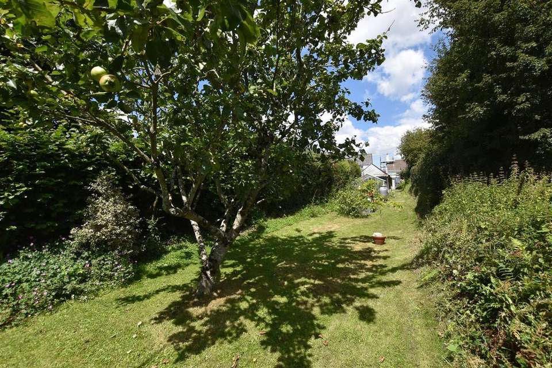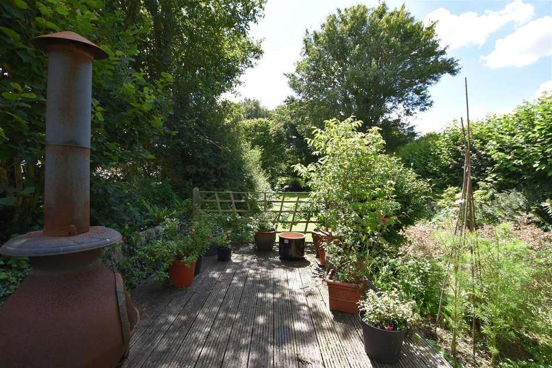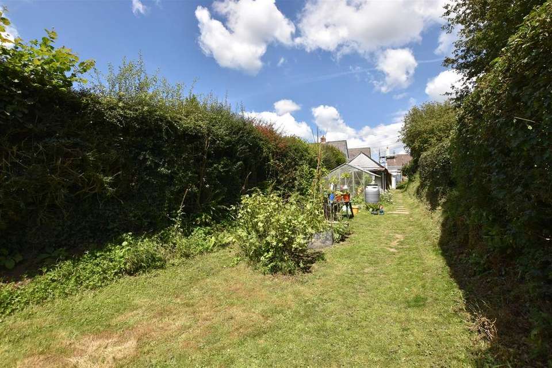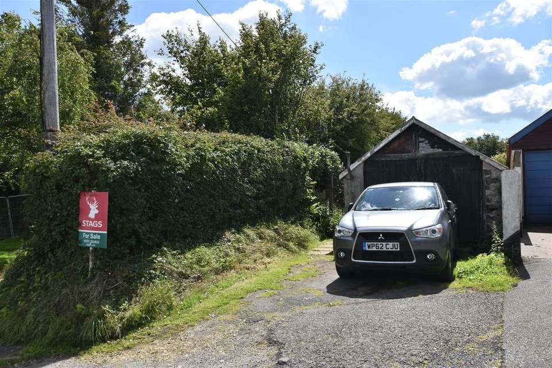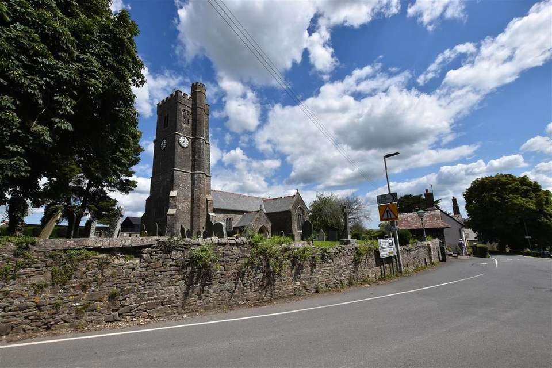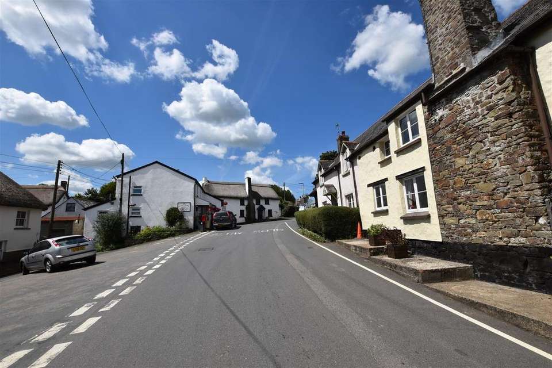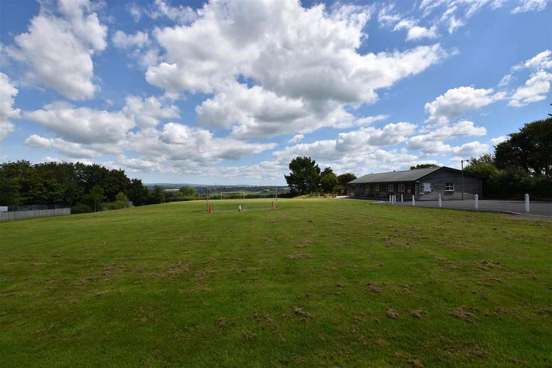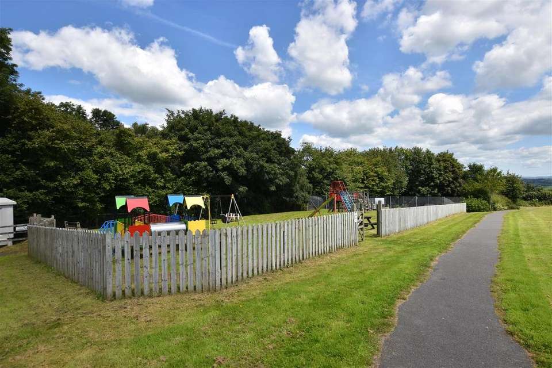4 bedroom detached house for sale
Atherington, Umberleighdetached house
bedrooms
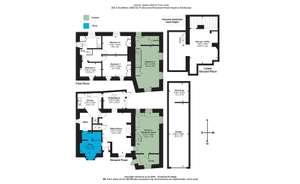
Property photos

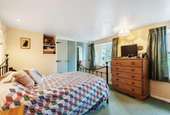

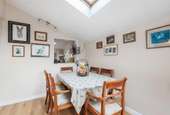
+16
Property description
An interesting detached character village property currently arranged as living accommodation, self contained annexe and small village shop/post office. Overall 4 Bedrooms, 3 Reception Rooms. Separate large detached garage/workshop and garden.
LIFESTYLE BUSINESS
Situation And Amenities - Set at the heart of Atherington Village which is a typical rural North Devon hill top village with Saxon Church. 1 mile away is a Petrol Station/Costcutter's Store. The neighbouring village of High Bickington is 1 1/2 miles and offers Primary School, further village Shops, popular Pubs, Doctor's Surgery, Leisure Centre and Golf Course. Also within easy access are the market towns of Torrington and South Molton. Barnstaple, the Regional centre, is about 9 miles and houses the area's main business, commercial, leisure and shopping venues. North Devon's rugged coastline, including the popular resorts of Appledore, Croyde, Instow and Woolacombe are all easily accessible as are Exmoor and Dartmoor. At Barnstaple there is access to the North Devon Link Road leading through to Junction 27 of the M5, whilst Barnstaple railhead provides a link to the National railway system of Exeter which is also about 35 miles by car. There is a closer rail link at Umberleigh nearby.
Description - This is a very interesting and versatile property representing an opportunity for a lifestyle change. The premises is currently arranged as a residential dwelling with self-contained cottage annexe as well as village shop/post office. The building is of period origin and presents white painted rendered elevations beneath a slate roof with windows which are mainly double glazed apart from the front elevation. There is an extensive dry cellar, courtyard to the rear and further up the road a sizeable detached garage/workshop and long garden. This is certainly a property that needs to be viewed internally to be fully appreciated. The layout of the accommodation is more clearly identified on the accompanying floor plan but comprises;
Ground Floor - Veranda, porch and front door to ENTRANCE LOBBY, door to SHOP (described later). Half Glazed door to SITTING ROOM a fine period room featuring inglenook style fireplace with bressumer beam, fitted wood burner, beamed ceiling, curtained off storage area, concealed door to stair case rising to first floor (described later). Door currently sealed off to annexe (described later). DINING ROOM with work surfaces, drawers beneath, door to outside, hatch to KITCHEN in a cream theme with wood effect work surfaces incorporating 1 1/2 bowl moulded sink, drawers and cupboards beneath, matching wall mounted cupboards, plumbing for dishwasher. OFFICE/PREPRATION AREA with single drainer stainless steel sink, space for upright fridge/freezer leading through to shop with bay window. Shop fittings included. CELLAR/STORAGE/UTILITY AREA two main rooms providing excellent dry storage also with plumbing for washing machine.
First Floor - LANDING night storage heater, trap to loft space. BEDROOM 1 pleasant views over the Church. BEDROOM 2 double wardrobe and shelving. BEDROOM 3 pleasant views over the Church, pair of double built in wardrobes. BATHROOM bath, shower above, aqua board surround, wash hand basin, WC, airing cupboard.
The Annexe - The two storey annexed cottage can be accessed internally or separately from the front or rear of the property. At the front there is an ENTRANCE LOBBY LEADING TO LIVING ROOM/DINING ROOM/ KITCHEN the kitchen units are in Oak with work surfaces, single drainer stainless steel sink, plumbing for washing machine, free standing electric cooker, further work surfaces, drawers and cupboards beneath, night storage heater, wood laminated flooring. First floor landing. BEDROOM fitted wardrobe and desk, double aspect. BATHROOM with bath, shower above, tiled surround, basin, WC, mirror fronted toiletries cabinet, airing cupboard.
Outside - To the front of the property there is parking for 1 vehicle, the loggia has previously been used as a tea garden. To the rear is a small enclosed court yard. About 100 yards up the road from the property is a separate GARAGE/WORKSHOP of part block and part timber construction with corrugated iron roof, power and light connected. Behind this is an aluminium framed green house and a very long mature garden laid to grass with decked area all bounded by hedging. In front of the garage is additional forecourt parking.
Mains drainage, electricity and water to the main house. Part electric storage heating.
Special Note - Further details about the income from the shop/post office are available upon request. We understand that the core of the property has previously been run as a Tea Rooms. The annexe has potential to sub-let to produce income or is ideal for use by relatives. The Garage/workshop may have potential for redevelopment subject to planning permission. The property can be bought WITHOUT the garage/workshop & additional garden at £345,000.
Directions - From Umberleigh, on the A377, proceed northwards towards Barnstaple, after a short distance take the left turn signed Torrington and Atherington (B3227). Continue along this road climbing the hill and as you enter the village the property is clearly identified at the centre opposite the church.
LIFESTYLE BUSINESS
Situation And Amenities - Set at the heart of Atherington Village which is a typical rural North Devon hill top village with Saxon Church. 1 mile away is a Petrol Station/Costcutter's Store. The neighbouring village of High Bickington is 1 1/2 miles and offers Primary School, further village Shops, popular Pubs, Doctor's Surgery, Leisure Centre and Golf Course. Also within easy access are the market towns of Torrington and South Molton. Barnstaple, the Regional centre, is about 9 miles and houses the area's main business, commercial, leisure and shopping venues. North Devon's rugged coastline, including the popular resorts of Appledore, Croyde, Instow and Woolacombe are all easily accessible as are Exmoor and Dartmoor. At Barnstaple there is access to the North Devon Link Road leading through to Junction 27 of the M5, whilst Barnstaple railhead provides a link to the National railway system of Exeter which is also about 35 miles by car. There is a closer rail link at Umberleigh nearby.
Description - This is a very interesting and versatile property representing an opportunity for a lifestyle change. The premises is currently arranged as a residential dwelling with self-contained cottage annexe as well as village shop/post office. The building is of period origin and presents white painted rendered elevations beneath a slate roof with windows which are mainly double glazed apart from the front elevation. There is an extensive dry cellar, courtyard to the rear and further up the road a sizeable detached garage/workshop and long garden. This is certainly a property that needs to be viewed internally to be fully appreciated. The layout of the accommodation is more clearly identified on the accompanying floor plan but comprises;
Ground Floor - Veranda, porch and front door to ENTRANCE LOBBY, door to SHOP (described later). Half Glazed door to SITTING ROOM a fine period room featuring inglenook style fireplace with bressumer beam, fitted wood burner, beamed ceiling, curtained off storage area, concealed door to stair case rising to first floor (described later). Door currently sealed off to annexe (described later). DINING ROOM with work surfaces, drawers beneath, door to outside, hatch to KITCHEN in a cream theme with wood effect work surfaces incorporating 1 1/2 bowl moulded sink, drawers and cupboards beneath, matching wall mounted cupboards, plumbing for dishwasher. OFFICE/PREPRATION AREA with single drainer stainless steel sink, space for upright fridge/freezer leading through to shop with bay window. Shop fittings included. CELLAR/STORAGE/UTILITY AREA two main rooms providing excellent dry storage also with plumbing for washing machine.
First Floor - LANDING night storage heater, trap to loft space. BEDROOM 1 pleasant views over the Church. BEDROOM 2 double wardrobe and shelving. BEDROOM 3 pleasant views over the Church, pair of double built in wardrobes. BATHROOM bath, shower above, aqua board surround, wash hand basin, WC, airing cupboard.
The Annexe - The two storey annexed cottage can be accessed internally or separately from the front or rear of the property. At the front there is an ENTRANCE LOBBY LEADING TO LIVING ROOM/DINING ROOM/ KITCHEN the kitchen units are in Oak with work surfaces, single drainer stainless steel sink, plumbing for washing machine, free standing electric cooker, further work surfaces, drawers and cupboards beneath, night storage heater, wood laminated flooring. First floor landing. BEDROOM fitted wardrobe and desk, double aspect. BATHROOM with bath, shower above, tiled surround, basin, WC, mirror fronted toiletries cabinet, airing cupboard.
Outside - To the front of the property there is parking for 1 vehicle, the loggia has previously been used as a tea garden. To the rear is a small enclosed court yard. About 100 yards up the road from the property is a separate GARAGE/WORKSHOP of part block and part timber construction with corrugated iron roof, power and light connected. Behind this is an aluminium framed green house and a very long mature garden laid to grass with decked area all bounded by hedging. In front of the garage is additional forecourt parking.
Mains drainage, electricity and water to the main house. Part electric storage heating.
Special Note - Further details about the income from the shop/post office are available upon request. We understand that the core of the property has previously been run as a Tea Rooms. The annexe has potential to sub-let to produce income or is ideal for use by relatives. The Garage/workshop may have potential for redevelopment subject to planning permission. The property can be bought WITHOUT the garage/workshop & additional garden at £345,000.
Directions - From Umberleigh, on the A377, proceed northwards towards Barnstaple, after a short distance take the left turn signed Torrington and Atherington (B3227). Continue along this road climbing the hill and as you enter the village the property is clearly identified at the centre opposite the church.
Council tax
First listed
Over a month agoEnergy Performance Certificate
Atherington, Umberleigh
Placebuzz mortgage repayment calculator
Monthly repayment
The Est. Mortgage is for a 25 years repayment mortgage based on a 10% deposit and a 5.5% annual interest. It is only intended as a guide. Make sure you obtain accurate figures from your lender before committing to any mortgage. Your home may be repossessed if you do not keep up repayments on a mortgage.
Atherington, Umberleigh - Streetview
DISCLAIMER: Property descriptions and related information displayed on this page are marketing materials provided by Stags - Barnstaple. Placebuzz does not warrant or accept any responsibility for the accuracy or completeness of the property descriptions or related information provided here and they do not constitute property particulars. Please contact Stags - Barnstaple for full details and further information.



