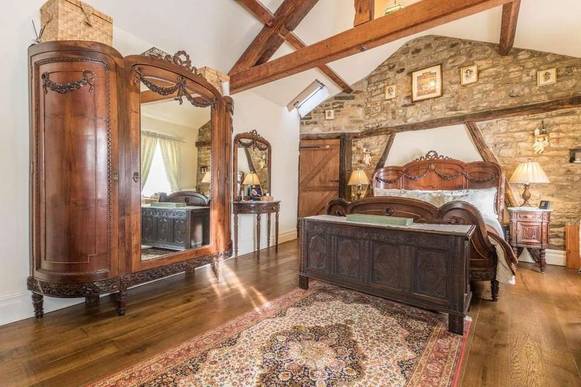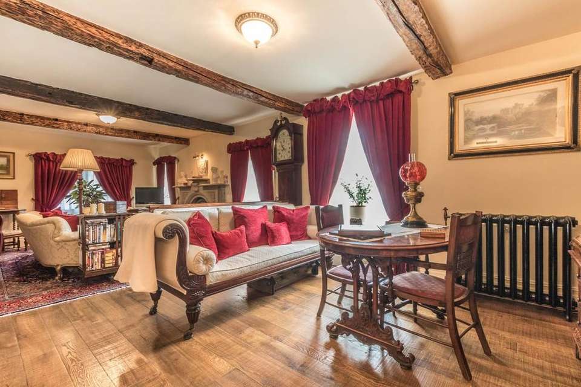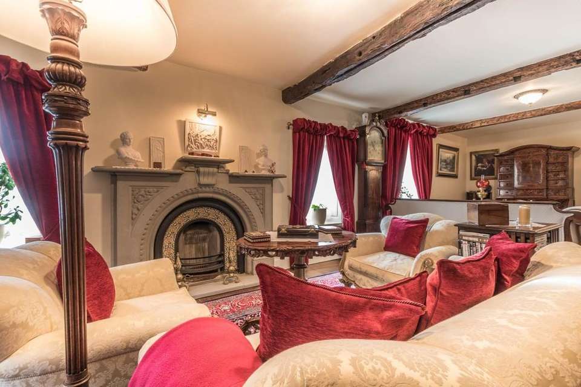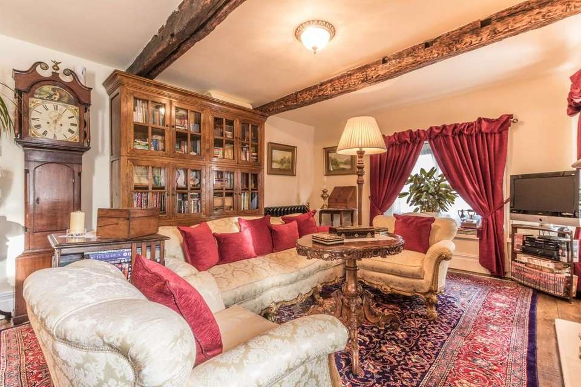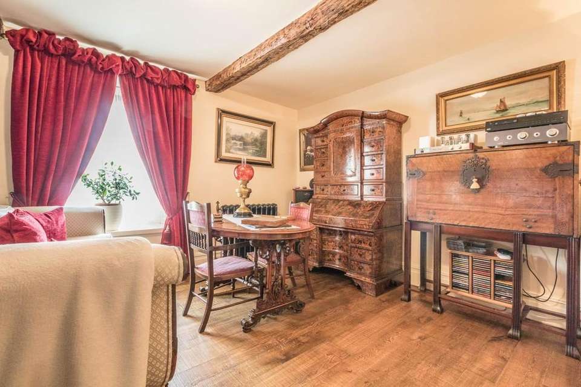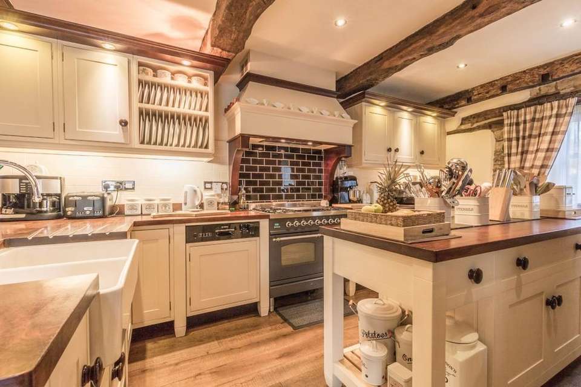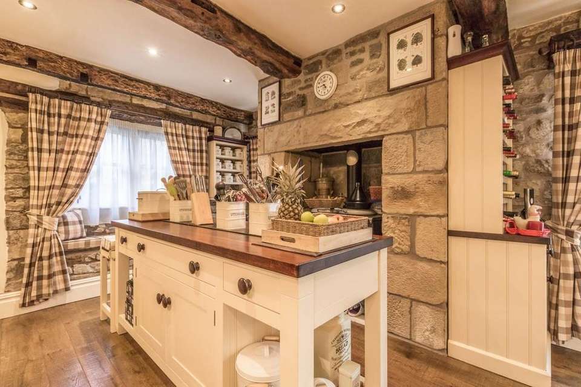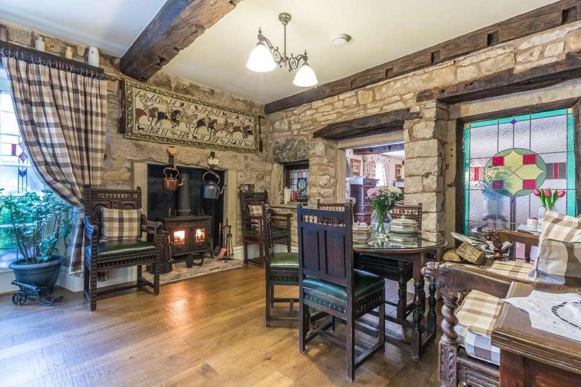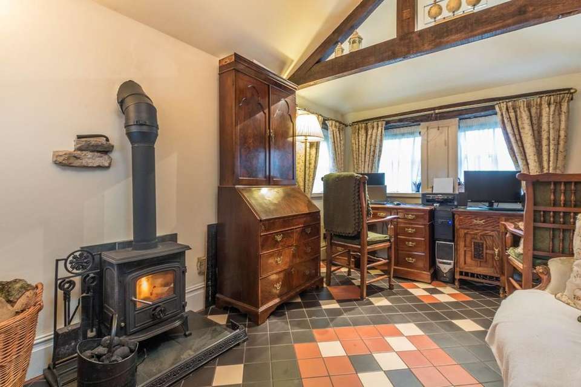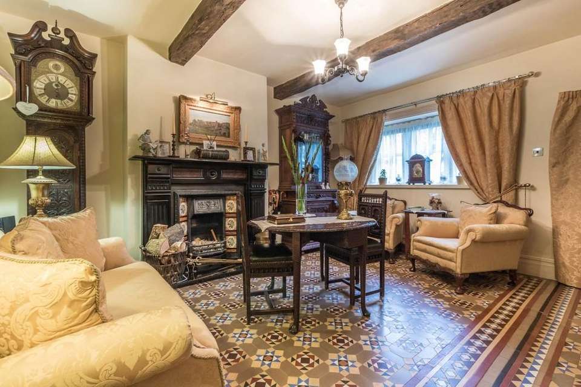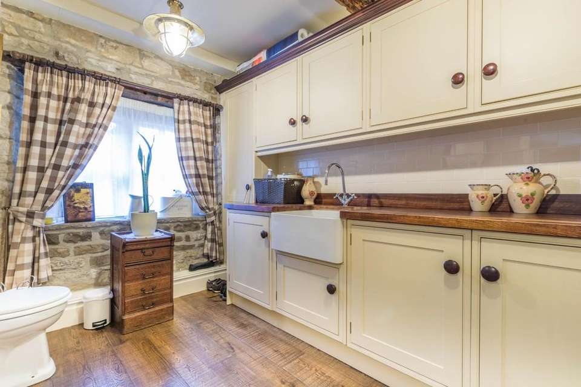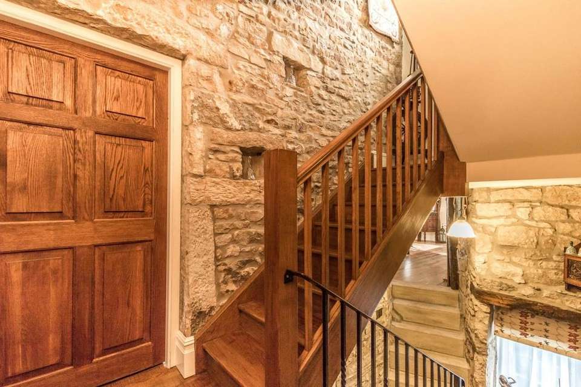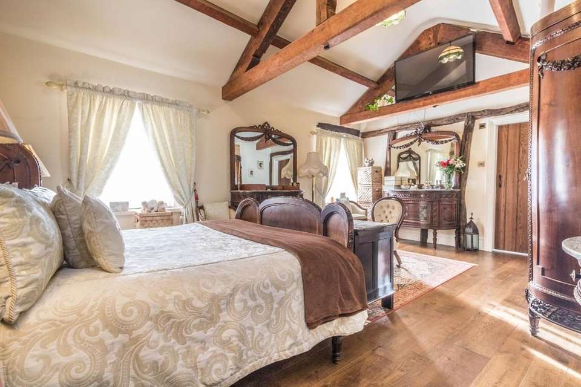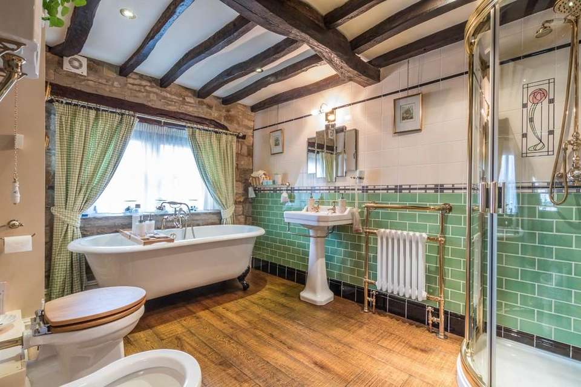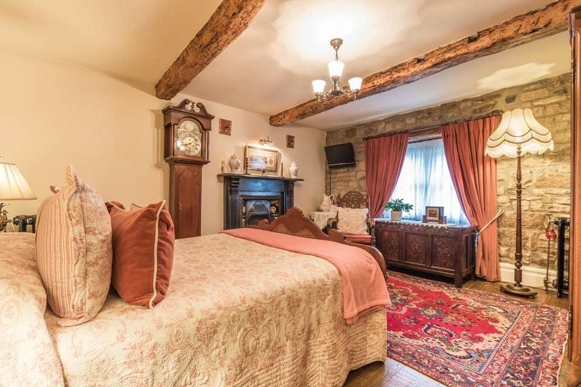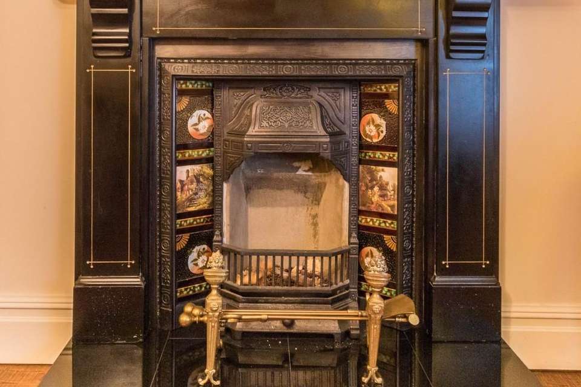4 bedroom semi-detached house for sale
Edmundson House, Mellingsemi-detached house
bedrooms
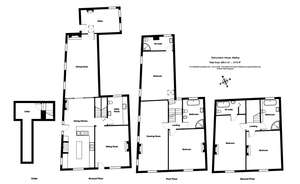
Property photos
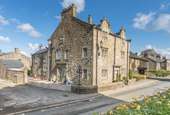
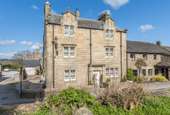
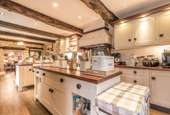
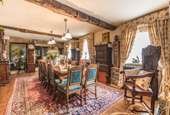
+16
Property description
Edmundson House is a fabulous period residence located within the picturesque Lune Valley village of Melling conveniently placed for the many popular neighbouring villages and within easy reach of Lancaster City, the market town of Kirkby Lonsdale, the M6, both the Lake District and Yorkshire Dales National Parks and the Forest of Bowland.
Beautifully presented throughout, Edmundson House boasts many period features including original fireplaces, woodburning stoves and an Esse cooking range, a fabulous cantilevered stone staircase, exposed stone walls, exposed beams and vaulted ceilings. The accommodation is laid to four floors and briefly comprises a lounge, breakfast kitchen, dining room, office and utility room with cloakroom to the ground floor, a sitting room, master bedroom with en suite shower room, a further double bedroom and a five piece bathroom to the first floor, two further double bedrooms, with one being en suite and a four piece bathroom to the second floor and a cellar to the lower ground floor. There is double glazing and gas central heating.
Outside there is a generous enclosed courtyard patio garden to rear of the property together with a garage and off road parking.
This beautiful home is offered for sale with no upper chain and is currently operating as a successful multi award winning bed & breakfast.
Edmundson House was built in 1560, with date stones of 1653 and 1774 also in situ. It is believed to have started life in the 16th Century as a family home at the centre of village life, sited directly opposite St Wilfrid's, a Norman Church also known colloquially as the Cathedral of the Lune valley. It probably remained a family house for a great part of its history until in more recent times becoming a cottage maternity hospital. Later in life it was transformed into a Public House, firstly the Horse and Groom, then the Strawberry Inn, until undergoing a curious metamorphosis into a Temperance Hall. Following this it was turned in to a number of self contained apartments and then it went full circle, once again becoming a family home when it was fully and sympathetically restored by the current vendors during a 3.1/2 year renovation from 2007 to 2010, breathing life back into the fabric of this old building and creating a wonderful and historic yet comfortable house.
GROUND FLOOR
SITTING ROOM 14' 10" max x 13' 1" max (4.54m x 4.00m) Painted door, double glazed window, two traditional cast iron radiators, Victorian cast iron and tiled open fireplace with ornate surround and granite hearth, exposed beams, wall lights, original tiled flooring.
INNER HALL 5' 4" x 4' 2" (1.64m x 1.29m) Cantilevered stone staircase with wrought iron gate leading to cellar, exposed stone wall, tiled flooring.
BREAKFAST KITCHEN 27' 9" max x 12' 3" max (8.47m x 3.74m) Feature lead and stained glass door and windows with additional glazing, two double glazed windows with windows seats, traditional cast iron radiator, solid fuel Esse cooking range to inglenook fireplace, freestanding range cooker with electric oven five gas hob burner and extractor hood over, multi fuel stove to feature fireplace, excellent range of bespoke, freestanding kitchen units and island, double Belfast sink, integrated fridge and dishwasher, exposed stone walls, exposed beams, recessed spotlights, tiled splashbacks, oak flooring.
DINING ROOM 25' 6" x 13' 11" (7.79m x 4.25m) Three double glazed windows, three traditional cast iron radiators, multi fuel stove to inglenook fireplace, exposed stone walls, exposed beams, oak flooring.
OFFICE 15' 1" x 9' 5" (4.61m x 2.89m) Painted stable door, three double glazed windows, roof window, underfloor heating, freestanding multi fuel stove on slate hearth, exposed stone walls, exposed beams, wall lights, tiled flooring.
UTILITY ROOM/CLOAKROOM 11' 4" max x 7' 10" max (3.46m x 2.39m) Double glazed window, traditional cast iron style radiator with towel rail, excellent range of bespoke base and wall units, Belfast sink, integrated fridge, freezer and washing machine, W.C. with high level cistern, wash hand basin, exposed stone walls, exposed beams, oak flooring.
FIRST FLOOR
LANDING 5' 5" x 2' 9" (1.67m x 0.86m) Single glazed window with additional glazing, cantilevered stone staircase, exposed stone walls.
MASTER BEDROOM 18' 11" x 13' 6" (5.78m x 4.14m) Two double glazed windows, double glazed Velux window, three traditional cast iron radiators, vaulted ceiling, exposed stone walls, exposed beams, oak flooring.
EN SUITE 11' 6" max x 6' 1" max (3.52m x 1.87m) Double glazed window, traditional cast iron style radiator with towel rail, three piece suite in white comprises W.C. with high level cistern, wash hand basin and fully tiled shower cubicle with thermostatic shower, vaulted ceiling, exposed beams, tiling to walls, oak flooring.
LANDING 5' 10" x 3' 4" (1.78m x 1.04m) Exposed stone stairwell, solid oak stairs, natural light from upper and lower landings.
DRAWING ROOM 27' 4" x 12' 3" (8.34m x 3.75m) Four double glazed windows, three traditional cast iron radiators, traditional horseshoe cast iron open fireplace with limestone hearth and surround, exposed beams, wall lights, oak flooring.
BEDROOM 15' 1" x 13' 3" (4.60m x 4.06m) Double glazed window, two traditional cast iron radiators, Victorian cast iron and tiled open fireplace with stone surround and granite hearth, exposed stone walls, exposed beams, oak flooring.
BATHROOM 11' 4" max x 7' 10" max (3.47m x 2.39m) Double glazed window, traditional cast iron style radiator with towel rail, five piece suite in white comprises W.C. with high level cistern, bidet, wash hand basin, freestanding roll top bath on ball and claw feet and fully tiled shower cubicle with thermostatic shower, part tiling to walls, part exposed stone walls, exposed beams, recessed spotlights, wall light, fitted glass shelf, oak flooring.
SECOND FLOOR
LANDING 6' 0" x 4' 3" (1.83m x 1.32m) Double glazed window, exposed stone walls, exposed beams, solid oak flooring.
BEDROOM 21' 8" x 12' 1" (6.62m x 3.69m) Two double glazed windows, roof window, three traditional cast iron radiators, Victorian cast iron and tiled open fireplace with granite hearth, vaulted ceiling, exposed stone walls, solid oak flooring, television point, telephone point.
EN SUITE 8' 5" x 5' 0" (2.58m x 1.53m) Traditional cast iron style radiator with towel rail, three piece suite in white comprises W.C. wash hand basin and freestanding slipper bath on ball and claw feet, built in cupboard housing gas central heating boiler and hot water cylinder, exposed beams, recessed spotlights, extractor fan, tiling to walls, fitted mirror, two fitted glass shelves, wall light, solid oak flooring.
BEDROOM 15' 2" x 13' 5" (4.64m x 4.11m) Double glazed window, traditional cast iron radiator, Victorian cast iron and tiled open fireplace with granite hearth, vaulted ceiling,exposed stone walls, exposed beams, solid oak flooring.
BATHROOM 11' 8" x 8' 3" (3.56m x 2.54m) Double glazed window, traditional cast iron style radiator with towel rail, four piece suite in white comprises W.C. with concealed cistern, bidet, wash hand basin, freestanding slipper bath on ball and claw feet and fully tiled shower cubicle with thermostatic shower, vaulted ceiling, exposed stone walls, exposed beams, fitted solid oak panelling with mirror and lighting, solid oak flooring.
LOWER GROUND FLOOR
CELLAR 23' 6" max x 11' 10" max (7.17m x 3.61m) Light and power, extractor fan, tiled flooring.
GARAGE 15' 7" max x 10' 7" max (4.75m x 3.24m) Timber double doors, timber pedestrian door, single glazed window, light and power, mezzanine storage.
OUTSIDE Outside there is a generous enclosed courtyard patio garden to rear of the property together with a garage and off road parking.
SERVICES Mains electricity, mains gas, mains water, mains drainage.
COUNCIL TAX BANDING Currently Band F as shown on the Valuation Office website.
Beautifully presented throughout, Edmundson House boasts many period features including original fireplaces, woodburning stoves and an Esse cooking range, a fabulous cantilevered stone staircase, exposed stone walls, exposed beams and vaulted ceilings. The accommodation is laid to four floors and briefly comprises a lounge, breakfast kitchen, dining room, office and utility room with cloakroom to the ground floor, a sitting room, master bedroom with en suite shower room, a further double bedroom and a five piece bathroom to the first floor, two further double bedrooms, with one being en suite and a four piece bathroom to the second floor and a cellar to the lower ground floor. There is double glazing and gas central heating.
Outside there is a generous enclosed courtyard patio garden to rear of the property together with a garage and off road parking.
This beautiful home is offered for sale with no upper chain and is currently operating as a successful multi award winning bed & breakfast.
Edmundson House was built in 1560, with date stones of 1653 and 1774 also in situ. It is believed to have started life in the 16th Century as a family home at the centre of village life, sited directly opposite St Wilfrid's, a Norman Church also known colloquially as the Cathedral of the Lune valley. It probably remained a family house for a great part of its history until in more recent times becoming a cottage maternity hospital. Later in life it was transformed into a Public House, firstly the Horse and Groom, then the Strawberry Inn, until undergoing a curious metamorphosis into a Temperance Hall. Following this it was turned in to a number of self contained apartments and then it went full circle, once again becoming a family home when it was fully and sympathetically restored by the current vendors during a 3.1/2 year renovation from 2007 to 2010, breathing life back into the fabric of this old building and creating a wonderful and historic yet comfortable house.
GROUND FLOOR
SITTING ROOM 14' 10" max x 13' 1" max (4.54m x 4.00m) Painted door, double glazed window, two traditional cast iron radiators, Victorian cast iron and tiled open fireplace with ornate surround and granite hearth, exposed beams, wall lights, original tiled flooring.
INNER HALL 5' 4" x 4' 2" (1.64m x 1.29m) Cantilevered stone staircase with wrought iron gate leading to cellar, exposed stone wall, tiled flooring.
BREAKFAST KITCHEN 27' 9" max x 12' 3" max (8.47m x 3.74m) Feature lead and stained glass door and windows with additional glazing, two double glazed windows with windows seats, traditional cast iron radiator, solid fuel Esse cooking range to inglenook fireplace, freestanding range cooker with electric oven five gas hob burner and extractor hood over, multi fuel stove to feature fireplace, excellent range of bespoke, freestanding kitchen units and island, double Belfast sink, integrated fridge and dishwasher, exposed stone walls, exposed beams, recessed spotlights, tiled splashbacks, oak flooring.
DINING ROOM 25' 6" x 13' 11" (7.79m x 4.25m) Three double glazed windows, three traditional cast iron radiators, multi fuel stove to inglenook fireplace, exposed stone walls, exposed beams, oak flooring.
OFFICE 15' 1" x 9' 5" (4.61m x 2.89m) Painted stable door, three double glazed windows, roof window, underfloor heating, freestanding multi fuel stove on slate hearth, exposed stone walls, exposed beams, wall lights, tiled flooring.
UTILITY ROOM/CLOAKROOM 11' 4" max x 7' 10" max (3.46m x 2.39m) Double glazed window, traditional cast iron style radiator with towel rail, excellent range of bespoke base and wall units, Belfast sink, integrated fridge, freezer and washing machine, W.C. with high level cistern, wash hand basin, exposed stone walls, exposed beams, oak flooring.
FIRST FLOOR
LANDING 5' 5" x 2' 9" (1.67m x 0.86m) Single glazed window with additional glazing, cantilevered stone staircase, exposed stone walls.
MASTER BEDROOM 18' 11" x 13' 6" (5.78m x 4.14m) Two double glazed windows, double glazed Velux window, three traditional cast iron radiators, vaulted ceiling, exposed stone walls, exposed beams, oak flooring.
EN SUITE 11' 6" max x 6' 1" max (3.52m x 1.87m) Double glazed window, traditional cast iron style radiator with towel rail, three piece suite in white comprises W.C. with high level cistern, wash hand basin and fully tiled shower cubicle with thermostatic shower, vaulted ceiling, exposed beams, tiling to walls, oak flooring.
LANDING 5' 10" x 3' 4" (1.78m x 1.04m) Exposed stone stairwell, solid oak stairs, natural light from upper and lower landings.
DRAWING ROOM 27' 4" x 12' 3" (8.34m x 3.75m) Four double glazed windows, three traditional cast iron radiators, traditional horseshoe cast iron open fireplace with limestone hearth and surround, exposed beams, wall lights, oak flooring.
BEDROOM 15' 1" x 13' 3" (4.60m x 4.06m) Double glazed window, two traditional cast iron radiators, Victorian cast iron and tiled open fireplace with stone surround and granite hearth, exposed stone walls, exposed beams, oak flooring.
BATHROOM 11' 4" max x 7' 10" max (3.47m x 2.39m) Double glazed window, traditional cast iron style radiator with towel rail, five piece suite in white comprises W.C. with high level cistern, bidet, wash hand basin, freestanding roll top bath on ball and claw feet and fully tiled shower cubicle with thermostatic shower, part tiling to walls, part exposed stone walls, exposed beams, recessed spotlights, wall light, fitted glass shelf, oak flooring.
SECOND FLOOR
LANDING 6' 0" x 4' 3" (1.83m x 1.32m) Double glazed window, exposed stone walls, exposed beams, solid oak flooring.
BEDROOM 21' 8" x 12' 1" (6.62m x 3.69m) Two double glazed windows, roof window, three traditional cast iron radiators, Victorian cast iron and tiled open fireplace with granite hearth, vaulted ceiling, exposed stone walls, solid oak flooring, television point, telephone point.
EN SUITE 8' 5" x 5' 0" (2.58m x 1.53m) Traditional cast iron style radiator with towel rail, three piece suite in white comprises W.C. wash hand basin and freestanding slipper bath on ball and claw feet, built in cupboard housing gas central heating boiler and hot water cylinder, exposed beams, recessed spotlights, extractor fan, tiling to walls, fitted mirror, two fitted glass shelves, wall light, solid oak flooring.
BEDROOM 15' 2" x 13' 5" (4.64m x 4.11m) Double glazed window, traditional cast iron radiator, Victorian cast iron and tiled open fireplace with granite hearth, vaulted ceiling,exposed stone walls, exposed beams, solid oak flooring.
BATHROOM 11' 8" x 8' 3" (3.56m x 2.54m) Double glazed window, traditional cast iron style radiator with towel rail, four piece suite in white comprises W.C. with concealed cistern, bidet, wash hand basin, freestanding slipper bath on ball and claw feet and fully tiled shower cubicle with thermostatic shower, vaulted ceiling, exposed stone walls, exposed beams, fitted solid oak panelling with mirror and lighting, solid oak flooring.
LOWER GROUND FLOOR
CELLAR 23' 6" max x 11' 10" max (7.17m x 3.61m) Light and power, extractor fan, tiled flooring.
GARAGE 15' 7" max x 10' 7" max (4.75m x 3.24m) Timber double doors, timber pedestrian door, single glazed window, light and power, mezzanine storage.
OUTSIDE Outside there is a generous enclosed courtyard patio garden to rear of the property together with a garage and off road parking.
SERVICES Mains electricity, mains gas, mains water, mains drainage.
COUNCIL TAX BANDING Currently Band F as shown on the Valuation Office website.
Council tax
First listed
Over a month agoEnergy Performance Certificate
Edmundson House, Melling
Placebuzz mortgage repayment calculator
Monthly repayment
The Est. Mortgage is for a 25 years repayment mortgage based on a 10% deposit and a 5.5% annual interest. It is only intended as a guide. Make sure you obtain accurate figures from your lender before committing to any mortgage. Your home may be repossessed if you do not keep up repayments on a mortgage.
Edmundson House, Melling - Streetview
DISCLAIMER: Property descriptions and related information displayed on this page are marketing materials provided by Thomson Hayton Winkley Estate Agents - Kirkby. Placebuzz does not warrant or accept any responsibility for the accuracy or completeness of the property descriptions or related information provided here and they do not constitute property particulars. Please contact Thomson Hayton Winkley Estate Agents - Kirkby for full details and further information.





