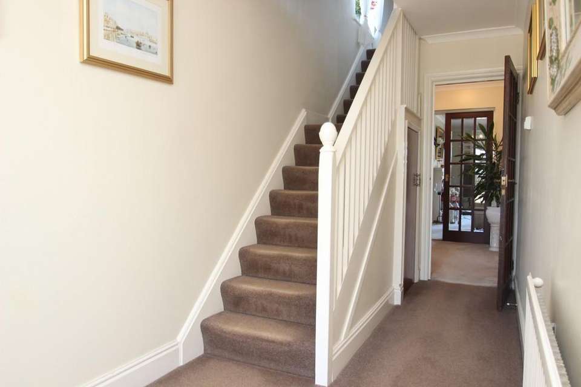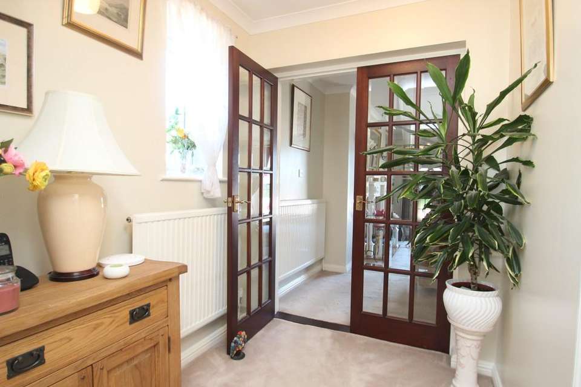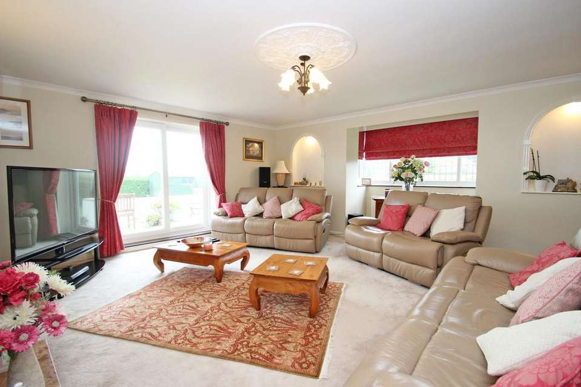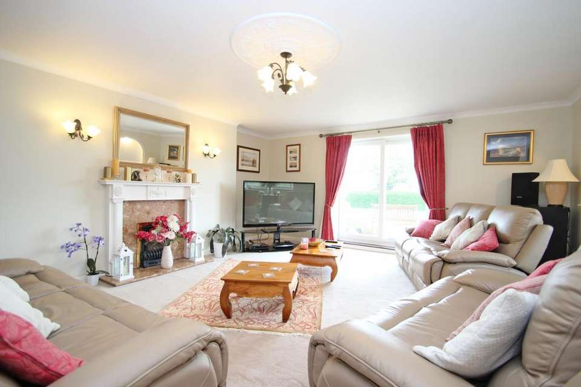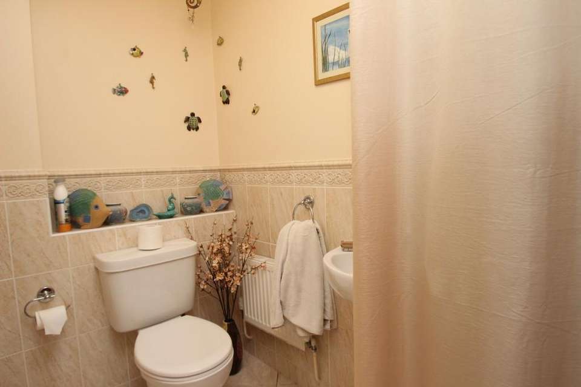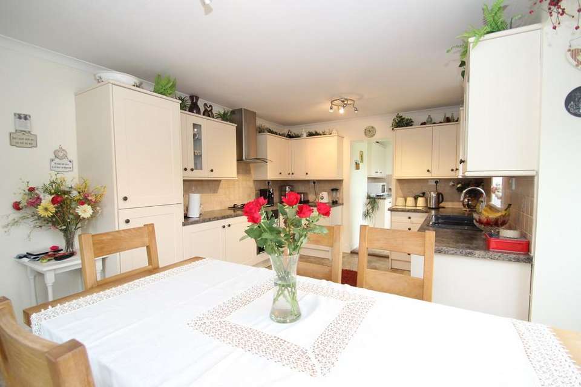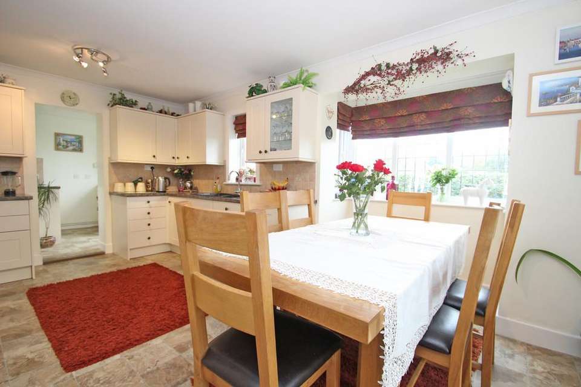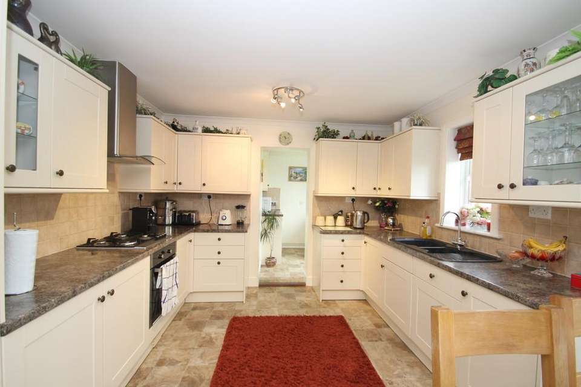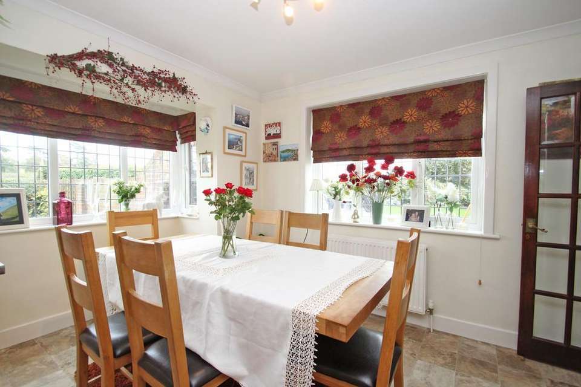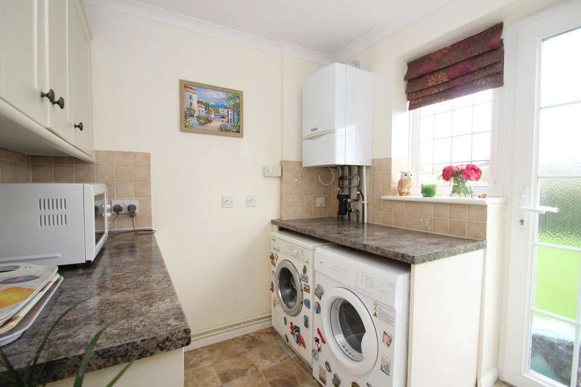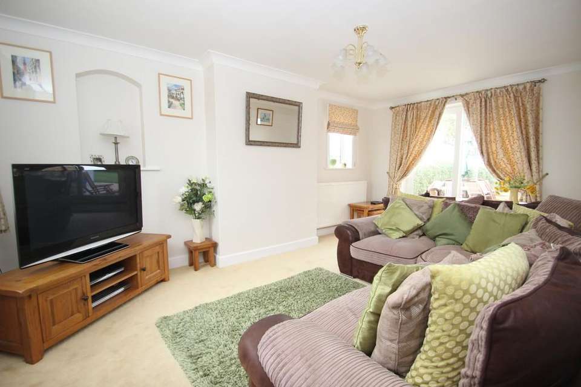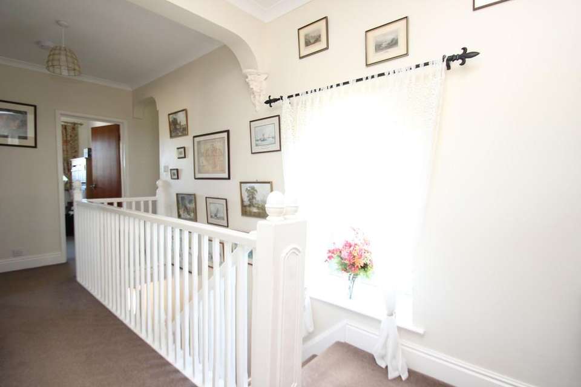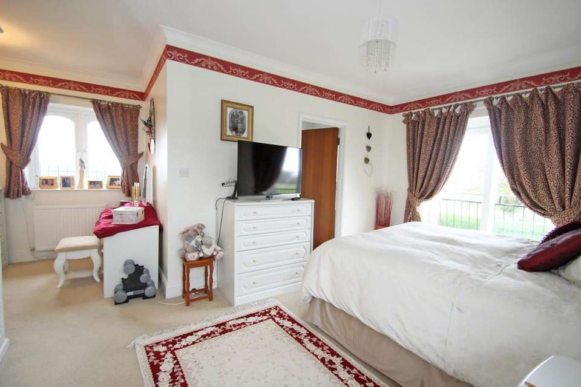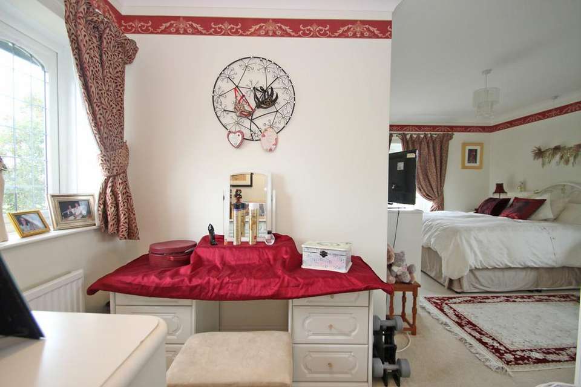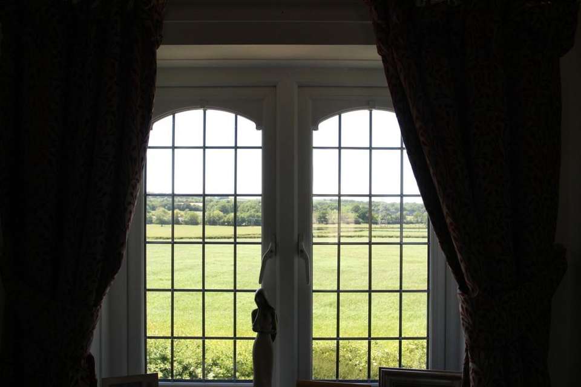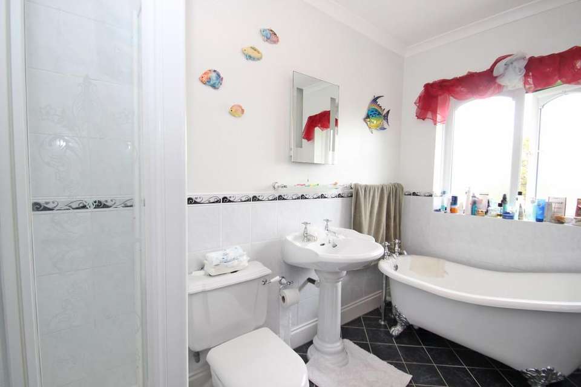6 bedroom detached house for sale
Whiterails Road, Wootton Bridgedetached house
bedrooms
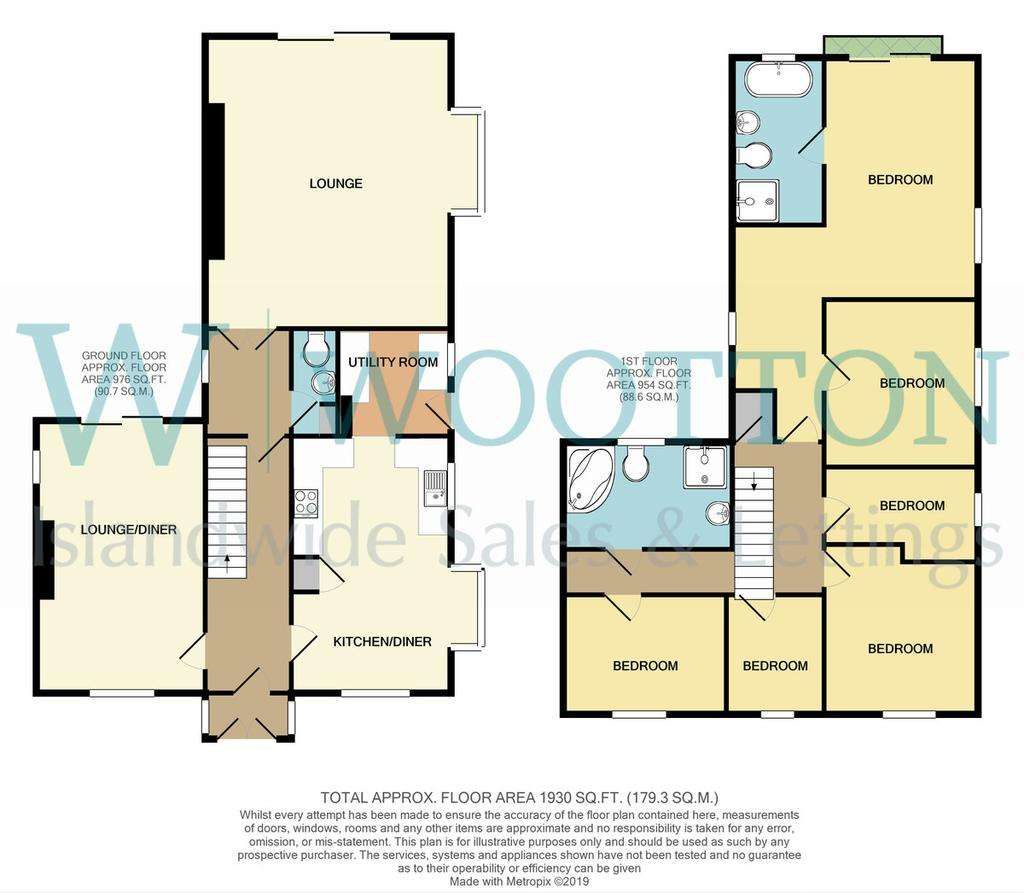
Property photos

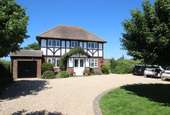
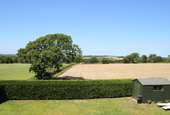
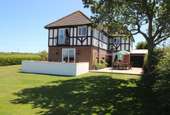
+16
Property description
THE ACCOMODATION WITH APPRXIMATE MEASUREMENTS COMPRISES
PORCH Double glazed with French doors to front. Tiled floor. Double glazed door to:
ENTRANCE HALLWAY Radiator. Under stairs storage. Doors to:
FIRST LOUNGE/DINER 17' 0" x 10' 11" (5.18m x 3.33m) Double glazed windows to both front and side aspects. Patio doors to rear aspect. TV point.
2 x Radiators.
KITCHEN/DINER 18' 01" x 10' 10"( min) (5.51m x 3.3m) Fully fitted kitchen with matching wall, base, drawer and display units. Sink and drainer with mixer tap. Tiled splash back. Electric oven, gas hob and extractor over. Fitted fridge/freezer and dishwasher. Radiator. Double glazed windows to front and side aspects. Room for family table and chairs. Open to:
UTILITY ROOM 7' 07" x 7' 04" (2.31m x 2.24m) Fitted with matching wall and base units. Space and plumbing for washing machine and tumble dryer. Radiator. Double glazed window and door to side aspect. Vailllant wall hung boiler.
INNER HALLWAY Radiator. Double glazed door to side aspect. Doors to:
WC Low level WC. Hand basin. Part tiled. Hanging space. Radiator
LOUNGE 20' 0" x 19' 01" (6.1m x 5.82m) Double glazed window to side aspect. Double glazed patio doors to rear aspect. TV point. Fire with ornate surround and marble hearth. Two radiators.
STAIRS TO FIRST FLOOR Double glazed window to side aspect with lovely views. Radiator. Storage cupboard. Doors to:
MASTER BEDROOM 18' 01" x 16' 04"(Min) (5.51m x 4.98m) Double glazed windows to both side aspects. Double glazed patio doors with Juliette balcony. Two radiators. Door to:
ENSUITE 10' 05" x 6' 01" (3.18m x 1.85m) Double glazed window to rea aspect. Part tiled walls. Radiator. Shower cubicle. Low level WC. Hand basin. Claw roll bath.
BEDROOM 11' 04" x 10' 11" (3.45m x 3.33m) Double glazed window to side aspect. Radiator.
BEDROOM 10' 08" x 6' 05" (3.25m x 1.96m) Double glazed window to side aspect. Radiator.
BEDROOM 10' 05" x 10' 03" (3.18m x 3.12m) Double glazed window to front aspect. Radiator. Loft access ( large loft room to be utilised for so many things !!)
BEDROOM 7' 11" x 6' 07" (2.41m x 2.01m) Double glazed window to front aspect. Radiator.
BEDROOM 10' 11" x 7' 10" (3.33m x 2.39m) Double glazed window to front aspect. Radiator.
BATHROOM 10' 07" x 5' 09" (3.23m x 1.75m) Corner bath, Low level WC. Hand basin. Shower cubicle. Part tiled. Radiator. Double glazed window to rear aspect.
OUTSIDE Fully enclosed garden with mature hedging wrapping around 3 sides of the property. Patio area. Mainly laid to lawn and backing on to fields.
Ample off road parking for several cars.
GARAGE:
Power and light
PORCH Double glazed with French doors to front. Tiled floor. Double glazed door to:
ENTRANCE HALLWAY Radiator. Under stairs storage. Doors to:
FIRST LOUNGE/DINER 17' 0" x 10' 11" (5.18m x 3.33m) Double glazed windows to both front and side aspects. Patio doors to rear aspect. TV point.
2 x Radiators.
KITCHEN/DINER 18' 01" x 10' 10"( min) (5.51m x 3.3m) Fully fitted kitchen with matching wall, base, drawer and display units. Sink and drainer with mixer tap. Tiled splash back. Electric oven, gas hob and extractor over. Fitted fridge/freezer and dishwasher. Radiator. Double glazed windows to front and side aspects. Room for family table and chairs. Open to:
UTILITY ROOM 7' 07" x 7' 04" (2.31m x 2.24m) Fitted with matching wall and base units. Space and plumbing for washing machine and tumble dryer. Radiator. Double glazed window and door to side aspect. Vailllant wall hung boiler.
INNER HALLWAY Radiator. Double glazed door to side aspect. Doors to:
WC Low level WC. Hand basin. Part tiled. Hanging space. Radiator
LOUNGE 20' 0" x 19' 01" (6.1m x 5.82m) Double glazed window to side aspect. Double glazed patio doors to rear aspect. TV point. Fire with ornate surround and marble hearth. Two radiators.
STAIRS TO FIRST FLOOR Double glazed window to side aspect with lovely views. Radiator. Storage cupboard. Doors to:
MASTER BEDROOM 18' 01" x 16' 04"(Min) (5.51m x 4.98m) Double glazed windows to both side aspects. Double glazed patio doors with Juliette balcony. Two radiators. Door to:
ENSUITE 10' 05" x 6' 01" (3.18m x 1.85m) Double glazed window to rea aspect. Part tiled walls. Radiator. Shower cubicle. Low level WC. Hand basin. Claw roll bath.
BEDROOM 11' 04" x 10' 11" (3.45m x 3.33m) Double glazed window to side aspect. Radiator.
BEDROOM 10' 08" x 6' 05" (3.25m x 1.96m) Double glazed window to side aspect. Radiator.
BEDROOM 10' 05" x 10' 03" (3.18m x 3.12m) Double glazed window to front aspect. Radiator. Loft access ( large loft room to be utilised for so many things !!)
BEDROOM 7' 11" x 6' 07" (2.41m x 2.01m) Double glazed window to front aspect. Radiator.
BEDROOM 10' 11" x 7' 10" (3.33m x 2.39m) Double glazed window to front aspect. Radiator.
BATHROOM 10' 07" x 5' 09" (3.23m x 1.75m) Corner bath, Low level WC. Hand basin. Shower cubicle. Part tiled. Radiator. Double glazed window to rear aspect.
OUTSIDE Fully enclosed garden with mature hedging wrapping around 3 sides of the property. Patio area. Mainly laid to lawn and backing on to fields.
Ample off road parking for several cars.
GARAGE:
Power and light
Council tax
First listed
Over a month agoWhiterails Road, Wootton Bridge
Placebuzz mortgage repayment calculator
Monthly repayment
The Est. Mortgage is for a 25 years repayment mortgage based on a 10% deposit and a 5.5% annual interest. It is only intended as a guide. Make sure you obtain accurate figures from your lender before committing to any mortgage. Your home may be repossessed if you do not keep up repayments on a mortgage.
Whiterails Road, Wootton Bridge - Streetview
DISCLAIMER: Property descriptions and related information displayed on this page are marketing materials provided by Wootton Estate Agents - Wootton Bridge. Placebuzz does not warrant or accept any responsibility for the accuracy or completeness of the property descriptions or related information provided here and they do not constitute property particulars. Please contact Wootton Estate Agents - Wootton Bridge for full details and further information.





