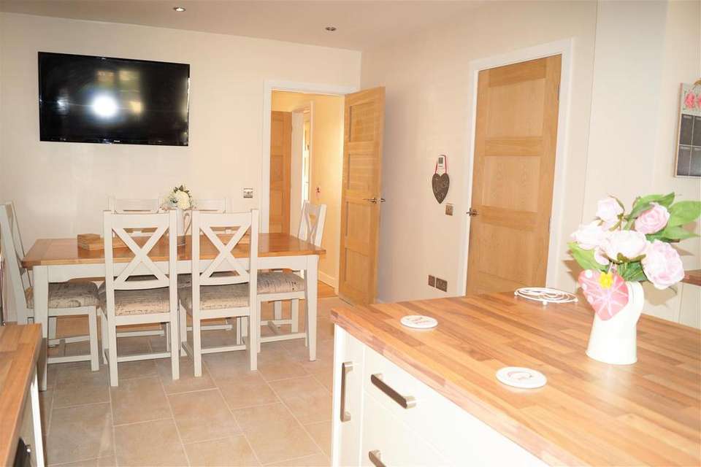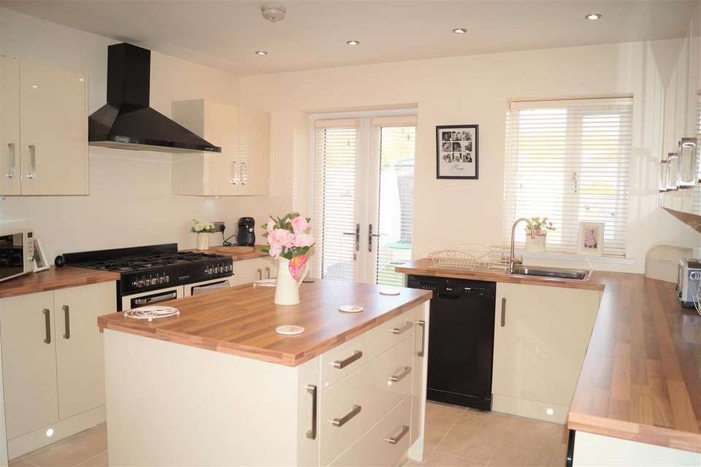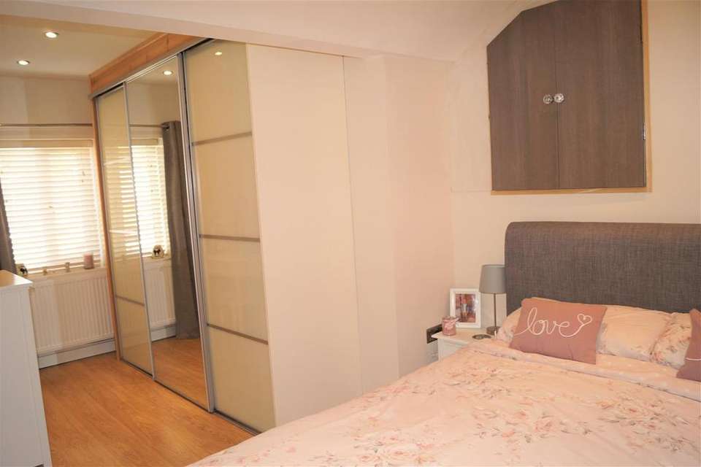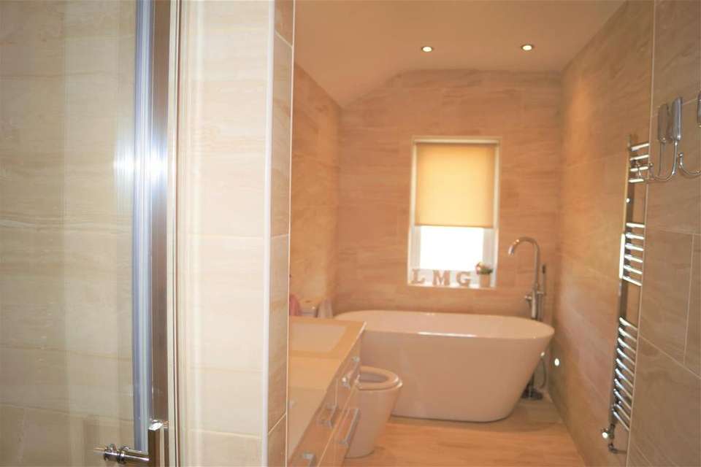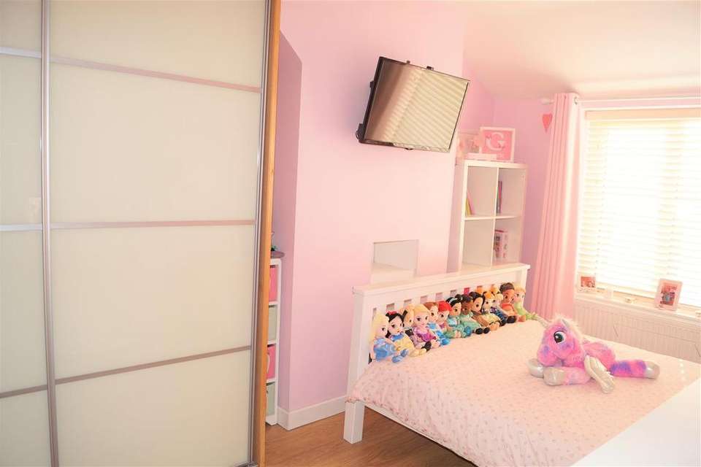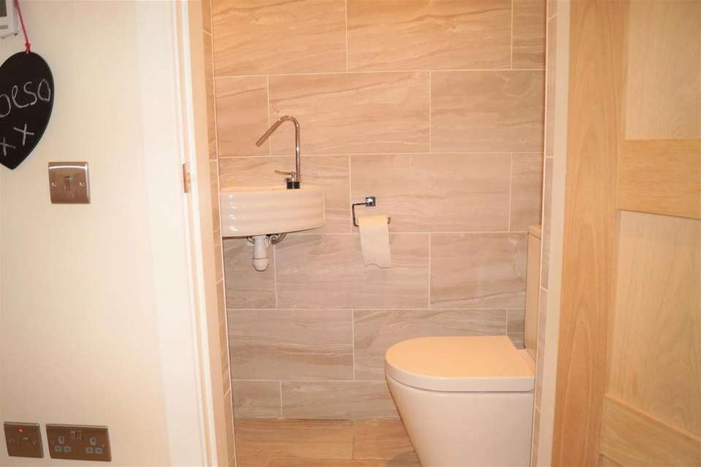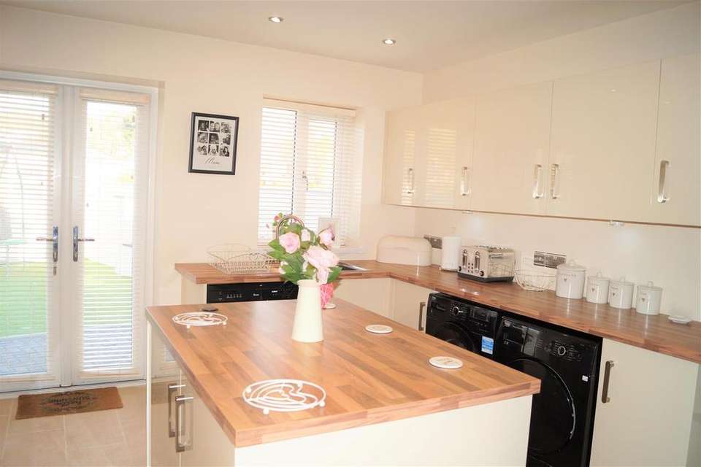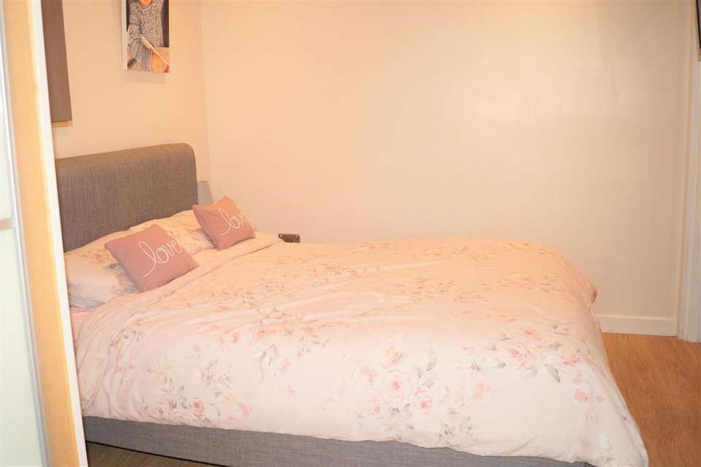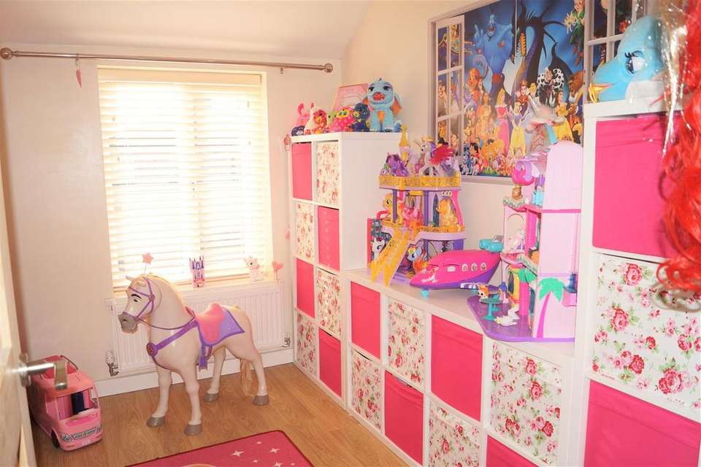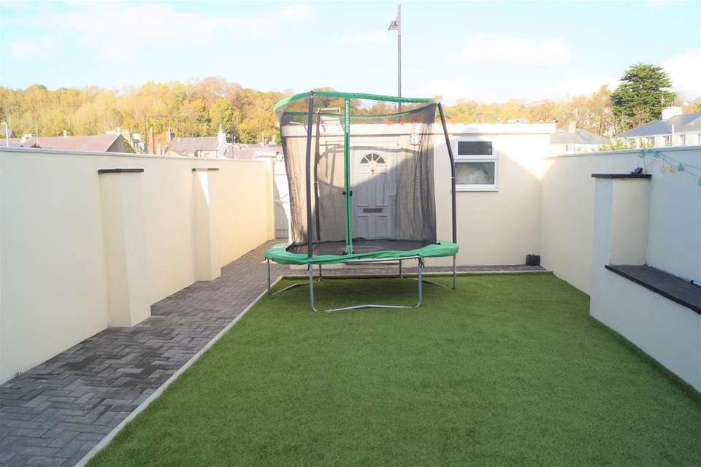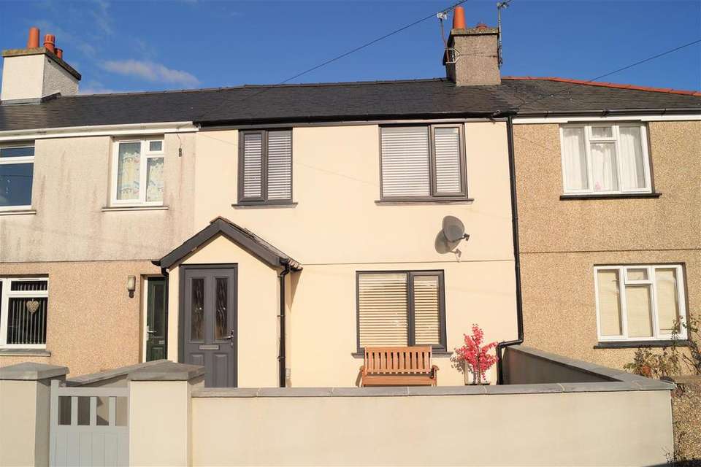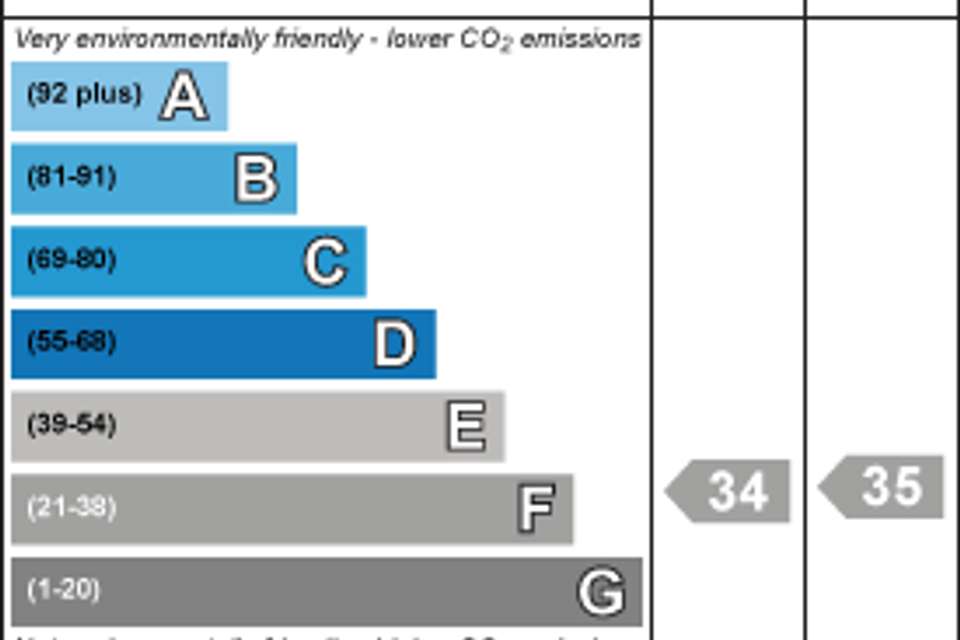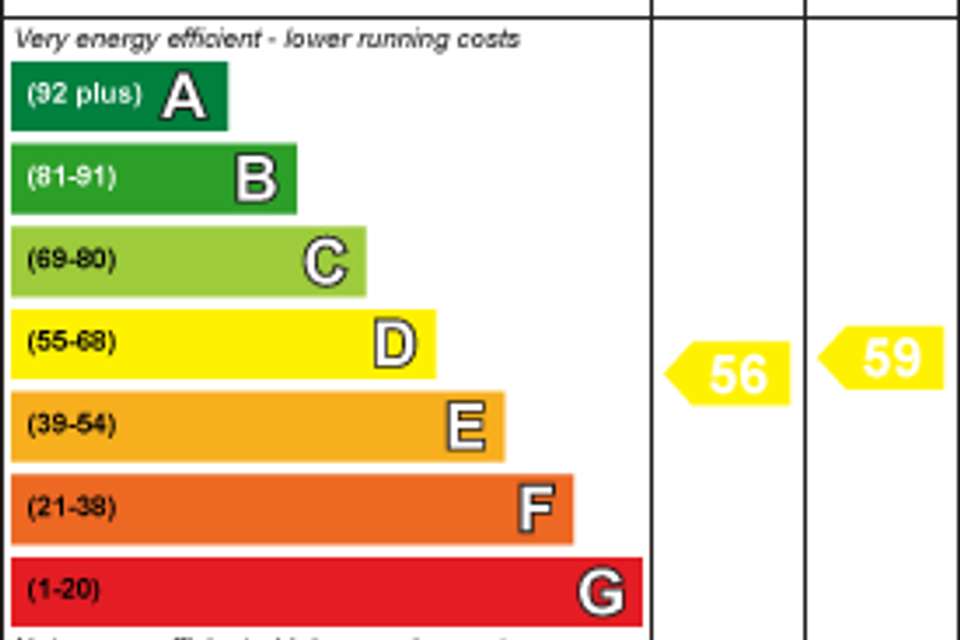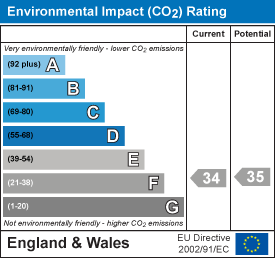3 bedroom terraced house for sale
Ffordd Y Maer, Pwllheliterraced house
bedrooms
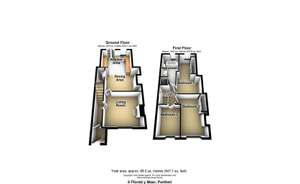
Property photos

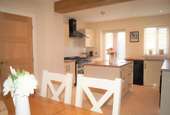
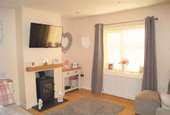
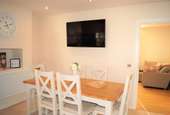
+14
Property description
Tudor Estate Agents & Chartered Surveyors are favoured with instructions to offer this modernised, extended and improved inner terrace residence for sale.
This comfortable home is attractively decorated throughout with the two storey extension at the rear providing excellent living space with double glazing and central heating.
The accommodation briefly comprises of: Porch. Hall. Living room. Open plan kitchen/diner with attractive modern fitted kitchen and patio doors to rear garden. Downstairs toilet.
On the first floor:- Three bedrooms and attractively finished and fitted bathroom with central bath and separate shower.
Garden to the front. Rear garden patio and workshop/shed.
Ground Floor -
Porch - UPVC double glazed door. Door to:
Hall - Feature radiator. Stairs to first floor. Laminate oak effect floor. Door to:
Lounge - 4.06m x 3.58m (13'4 x 11'9) - Laminate oak effect floor. Feature radiator. UPVC double glazed window. Multi fuel stove set on slate hearth with timber mantle over. LED sunken lighting. Door to:
Open Plan Kitchen/Diner - 3.71m x 6.05m (12'2 x 19'10) - Feature radiator. Tiled floor with underfloor heating. Attractive modern kitchen units with single drainer stainless steel sink unit with mixer tap. Plumbing for dishwasher, washing machine and condenser tumble dryer. Space for Range cooker with extractor hood over. Island unit with cupboards and drawers. Double glazed patio doors to paved patio and garden.
Downstairs Toilet - Modern white suite with wall mounted washbasin with mixer tap. Low level w.c. Tiled floor and walls.
First Floor -
Landing -
Bedroom 2 (Front) - 2.69m x 4.29m (8'10 x 14'1) - Radiator. Laminate wood effect floor. Fitted wardrobe with sliding doors.
Bedroom 3/Play Room (Front) - 2.29m x 3.07m (7'6 x 10'1) - Radiator. Laminate wood effect floor. Built in shelves.
Bedroom 1 (Rear) - 2.77m x 5.46m (9'1 x 17'11) - With dressing area. Laminate wood effect floor. Radiator. Built in wardrobes. Storage cupboard.
Bathroom - Modern white suite with porcelain tiled floor and walls. Walk-in shower cubicle with power shower. His & Her washbasin unit with drawers. Low level w.c. Free standing central bath with pedestal mixer tap with shower attachment. Radiator/towel warmer. LED lights set into low level wall and ceiling.
Outside - Front garden with artificial grass and paved path. Rear garden with paved patio area and paved foot-way to rear gate giving access to the rear lane. Lawn with artificial grass and feature boundary wall with seating area.
Services - We understand that mains water, electricity, gas (Combi boiler located in the roof space) and drainage are connected to the property. Prospective purchasers should make their own enquiries as to the suitability and adequacy of these services.
Tenure - We understand that the property is freehold with vacant possession available on completion.
This comfortable home is attractively decorated throughout with the two storey extension at the rear providing excellent living space with double glazing and central heating.
The accommodation briefly comprises of: Porch. Hall. Living room. Open plan kitchen/diner with attractive modern fitted kitchen and patio doors to rear garden. Downstairs toilet.
On the first floor:- Three bedrooms and attractively finished and fitted bathroom with central bath and separate shower.
Garden to the front. Rear garden patio and workshop/shed.
Ground Floor -
Porch - UPVC double glazed door. Door to:
Hall - Feature radiator. Stairs to first floor. Laminate oak effect floor. Door to:
Lounge - 4.06m x 3.58m (13'4 x 11'9) - Laminate oak effect floor. Feature radiator. UPVC double glazed window. Multi fuel stove set on slate hearth with timber mantle over. LED sunken lighting. Door to:
Open Plan Kitchen/Diner - 3.71m x 6.05m (12'2 x 19'10) - Feature radiator. Tiled floor with underfloor heating. Attractive modern kitchen units with single drainer stainless steel sink unit with mixer tap. Plumbing for dishwasher, washing machine and condenser tumble dryer. Space for Range cooker with extractor hood over. Island unit with cupboards and drawers. Double glazed patio doors to paved patio and garden.
Downstairs Toilet - Modern white suite with wall mounted washbasin with mixer tap. Low level w.c. Tiled floor and walls.
First Floor -
Landing -
Bedroom 2 (Front) - 2.69m x 4.29m (8'10 x 14'1) - Radiator. Laminate wood effect floor. Fitted wardrobe with sliding doors.
Bedroom 3/Play Room (Front) - 2.29m x 3.07m (7'6 x 10'1) - Radiator. Laminate wood effect floor. Built in shelves.
Bedroom 1 (Rear) - 2.77m x 5.46m (9'1 x 17'11) - With dressing area. Laminate wood effect floor. Radiator. Built in wardrobes. Storage cupboard.
Bathroom - Modern white suite with porcelain tiled floor and walls. Walk-in shower cubicle with power shower. His & Her washbasin unit with drawers. Low level w.c. Free standing central bath with pedestal mixer tap with shower attachment. Radiator/towel warmer. LED lights set into low level wall and ceiling.
Outside - Front garden with artificial grass and paved path. Rear garden with paved patio area and paved foot-way to rear gate giving access to the rear lane. Lawn with artificial grass and feature boundary wall with seating area.
Services - We understand that mains water, electricity, gas (Combi boiler located in the roof space) and drainage are connected to the property. Prospective purchasers should make their own enquiries as to the suitability and adequacy of these services.
Tenure - We understand that the property is freehold with vacant possession available on completion.
Council tax
First listed
Over a month agoEnergy Performance Certificate
Ffordd Y Maer, Pwllheli
Placebuzz mortgage repayment calculator
Monthly repayment
The Est. Mortgage is for a 25 years repayment mortgage based on a 10% deposit and a 5.5% annual interest. It is only intended as a guide. Make sure you obtain accurate figures from your lender before committing to any mortgage. Your home may be repossessed if you do not keep up repayments on a mortgage.
Ffordd Y Maer, Pwllheli - Streetview
DISCLAIMER: Property descriptions and related information displayed on this page are marketing materials provided by Tudor Estate Agents - Y maes. Placebuzz does not warrant or accept any responsibility for the accuracy or completeness of the property descriptions or related information provided here and they do not constitute property particulars. Please contact Tudor Estate Agents - Y maes for full details and further information.





