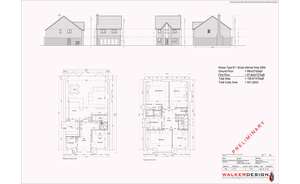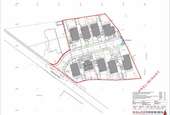4 bedroom detached house for sale
Chester Road, Kelsall, Tarporleydetached house
bedrooms

Property photos



Property description
Situated in a sought after and most convenient location, you really couldn't ask to be better placed to take full advantage of the beautiful and picturesque village of Kelsall. Catering for all, this luxury development of ten homes has been built to standards offering superb accommodation and outstanding specification throughout. The properties will be built with individual and contemporary design, with a keen eye for detail to ensure an imposing finish. Completed with contrasting brick and K-Render, the properties will also feature attractive grey coated UPVC windows, a slate roof over and underfloor heating. This property oozes with space and light and provides the fundamental rooms that allow for a practical lifestyle and importantly designed around modern day living.You are greeted with an entrance hall having a turned staircase rising to the first floor and internal doors leading to the study, downstairs WC and large open plan living space to the rear. The open plan living/dining/kitchen is exceptional in size and comes complete with stunning bi-fold doors overlooking the rear garden. The kitchen is set to impress with a comprehensive arrangement of base and wall mounted units, finished with stone work-surfaces and all of the integral appliances you could wish for! To conclude the ground floor accommodation is the all-important utility room.To the first floor, the large landing has a window to the side and doors leading to the linen cupboard, spacious bedrooms and family bathroom. The master bedroom comes equipped with a fantastic en suite shower room, whilst the three further double bedrooms enjoy a pleasant sized family bathroom.The outside of the property has provision for a large driveway, leading to a detached single garage with up and over door, power and lighting. To the rear is a garden made for families! Fully enclosed and enjoying a private aspect, the lawn and Indian stone patio area makes an ideal environment for entertaining all the family!
Location
Kelsall village lies within 8 miles of Chester City and offers a range of amenities including a convenience store with post office, butchers, pharmacy, public houses, church, doctor's surgery and primary school. A more comprehensive range of facilities is available in the neighbouring village of Tarporley, located within 5 miles of Kelsall.
Hall
WC
Study - 7' 10'' x 8' 10'' (2.4m x 2.7m)
Kitchen/Dining/Living Room - 21' 0'' x 22' 0'' (6.4m x 6.7m)
Utility Room - 6' 11'' x 7' 10'' (2.1m x 2.4m)
FIRST FLOOR
Landing
Bedroom 1 - 11' 6'' x 11' 6'' (3.5m x 3.5m)
En Suite
Bedroom 2 - 13' 1'' x 8' 10'' (4.0m x 2.7m)
Bedroom 3 - 9' 6'' x 13' 1'' (2.9m x 4.0m)
Bedroom 4 - 7' 10'' x 9' 2'' (2.4m x 2.8m)
Bathroom - 9' 6'' max x 7' 10'' (2.9m max x 2.4m)
OUTSIDE
Directions
Proceed out of Chester following the A51 towards Nantwich. Continue to follow the A51, proceeding straight across the Tarporley roundabout, and past the village of Tarvin. As the road becomes a dual carriageway take the right turn, signposted Kelsall, onto Chester Road. Proceed along Chester Road until The Nurseries will be seen on the left hand side.
Disclaimer
Carman Friend for themselves and for the vendors of this property whose agents they are give notice that: (i) the particulars are set out as a general outline only for the guidance of intending purchasers, and do not constitute, nor constitute part of, an offer or contract; (ii) all descriptions, dimensions, references to condition and necessary permissions for use and occupation, and other details are given in good faith and are believed to be correct but any intending purchasers or tenants should not rely on them as statements or representations of fact but must satisfy themselves by inspection or otherwise as to the correctness of each of them; (iii) no person in the employment of Carman Friend has any authority to make or give any representation or warranty whatever in relation to this property.
Money Laundering Regulations
At the time of submitting an offer, purchasers will be asked to produce identification documentation and we would ask for your co-operation to ensure there will be no delay in agreeing and progressing with the sale.
WANT TO MOVE BUT NEED TO SELL?
If you are interested in this property but need to sell your own home, Carman Friend would be delighted to discuss how we can help. Please contact us at any time to arrange for Samantha Carman or Gareth Friend to have a chat about this! How many times do we talk about service? In a strong market most properties will sell… but how many people come away unhappy with the service? Being passed from pillar to post, bad communication, conflicting advice, poor marketing material, dealing with different people each day who don't actually know much about the property. At Carman Friend it is our sole aim to provide an "intentionally different" service, you deal with one of the directors from the moment we meet you, until the day you hand the keys over.Don't just take our word for it… Please see why so many choose to use us at
Location
Kelsall village lies within 8 miles of Chester City and offers a range of amenities including a convenience store with post office, butchers, pharmacy, public houses, church, doctor's surgery and primary school. A more comprehensive range of facilities is available in the neighbouring village of Tarporley, located within 5 miles of Kelsall.
Hall
WC
Study - 7' 10'' x 8' 10'' (2.4m x 2.7m)
Kitchen/Dining/Living Room - 21' 0'' x 22' 0'' (6.4m x 6.7m)
Utility Room - 6' 11'' x 7' 10'' (2.1m x 2.4m)
FIRST FLOOR
Landing
Bedroom 1 - 11' 6'' x 11' 6'' (3.5m x 3.5m)
En Suite
Bedroom 2 - 13' 1'' x 8' 10'' (4.0m x 2.7m)
Bedroom 3 - 9' 6'' x 13' 1'' (2.9m x 4.0m)
Bedroom 4 - 7' 10'' x 9' 2'' (2.4m x 2.8m)
Bathroom - 9' 6'' max x 7' 10'' (2.9m max x 2.4m)
OUTSIDE
Directions
Proceed out of Chester following the A51 towards Nantwich. Continue to follow the A51, proceeding straight across the Tarporley roundabout, and past the village of Tarvin. As the road becomes a dual carriageway take the right turn, signposted Kelsall, onto Chester Road. Proceed along Chester Road until The Nurseries will be seen on the left hand side.
Disclaimer
Carman Friend for themselves and for the vendors of this property whose agents they are give notice that: (i) the particulars are set out as a general outline only for the guidance of intending purchasers, and do not constitute, nor constitute part of, an offer or contract; (ii) all descriptions, dimensions, references to condition and necessary permissions for use and occupation, and other details are given in good faith and are believed to be correct but any intending purchasers or tenants should not rely on them as statements or representations of fact but must satisfy themselves by inspection or otherwise as to the correctness of each of them; (iii) no person in the employment of Carman Friend has any authority to make or give any representation or warranty whatever in relation to this property.
Money Laundering Regulations
At the time of submitting an offer, purchasers will be asked to produce identification documentation and we would ask for your co-operation to ensure there will be no delay in agreeing and progressing with the sale.
WANT TO MOVE BUT NEED TO SELL?
If you are interested in this property but need to sell your own home, Carman Friend would be delighted to discuss how we can help. Please contact us at any time to arrange for Samantha Carman or Gareth Friend to have a chat about this! How many times do we talk about service? In a strong market most properties will sell… but how many people come away unhappy with the service? Being passed from pillar to post, bad communication, conflicting advice, poor marketing material, dealing with different people each day who don't actually know much about the property. At Carman Friend it is our sole aim to provide an "intentionally different" service, you deal with one of the directors from the moment we meet you, until the day you hand the keys over.Don't just take our word for it… Please see why so many choose to use us at
Council tax
First listed
Over a month agoChester Road, Kelsall, Tarporley
Placebuzz mortgage repayment calculator
Monthly repayment
The Est. Mortgage is for a 25 years repayment mortgage based on a 10% deposit and a 5.5% annual interest. It is only intended as a guide. Make sure you obtain accurate figures from your lender before committing to any mortgage. Your home may be repossessed if you do not keep up repayments on a mortgage.
Chester Road, Kelsall, Tarporley - Streetview
DISCLAIMER: Property descriptions and related information displayed on this page are marketing materials provided by Carman Friend - Chester. Placebuzz does not warrant or accept any responsibility for the accuracy or completeness of the property descriptions or related information provided here and they do not constitute property particulars. Please contact Carman Friend - Chester for full details and further information.



