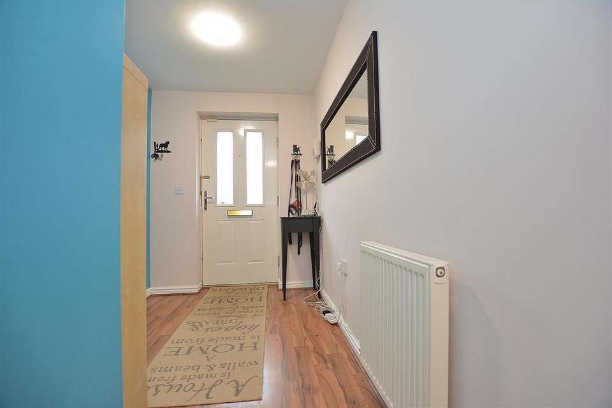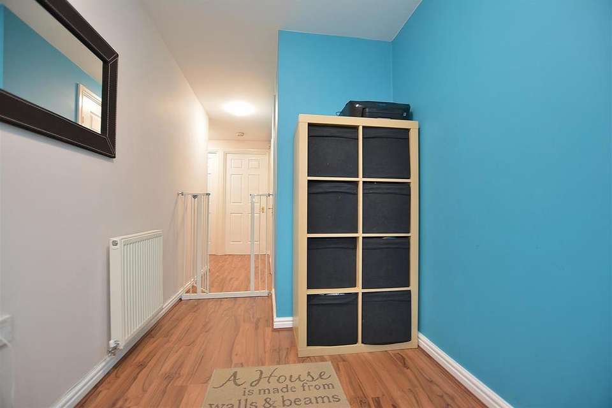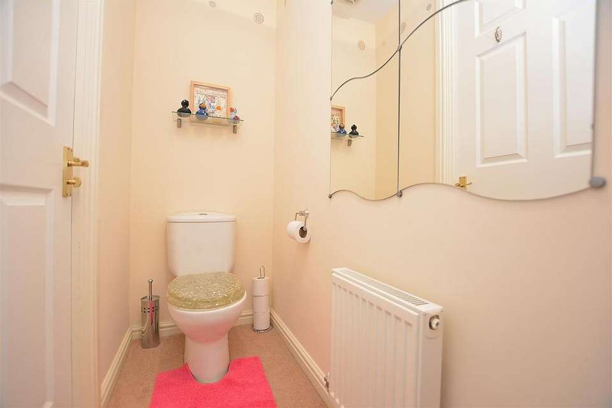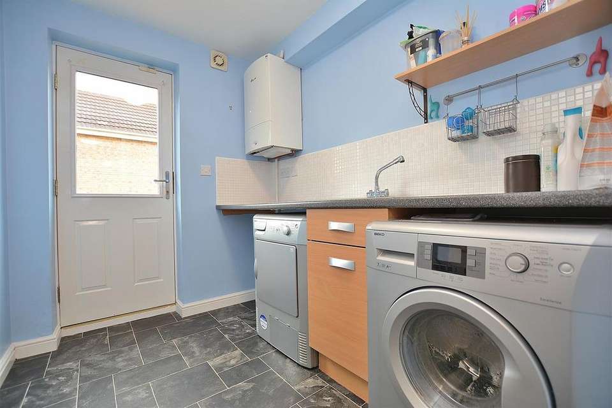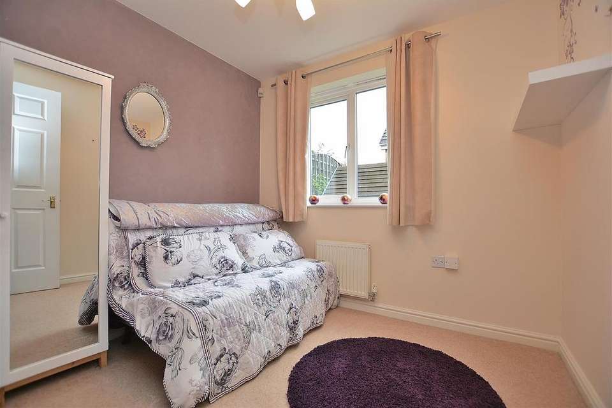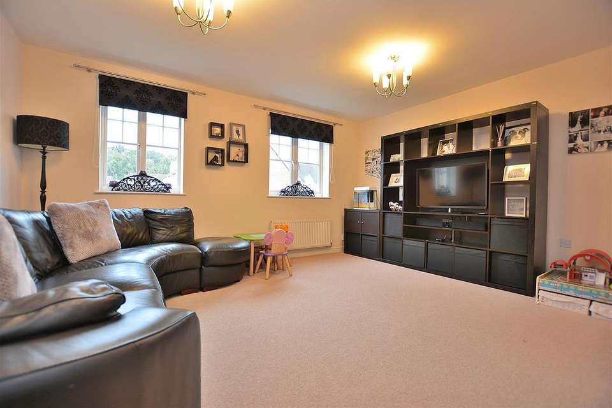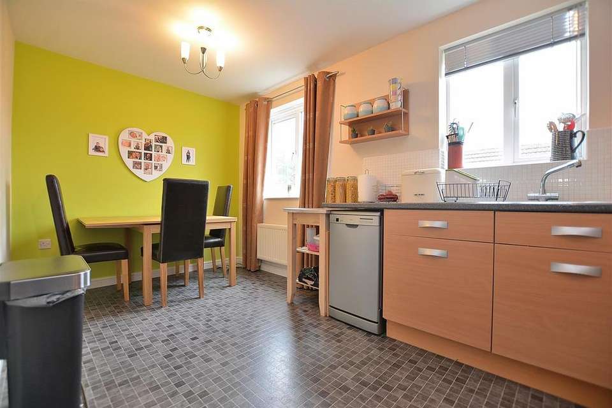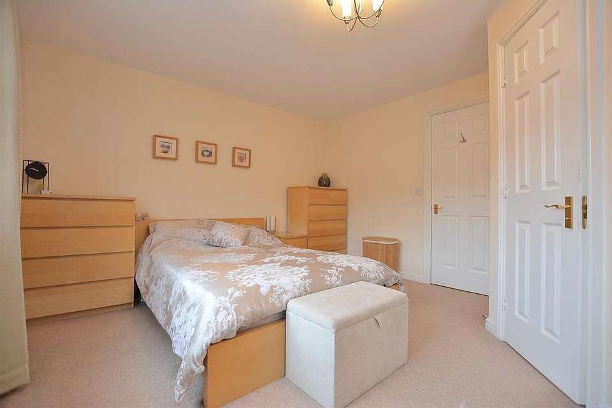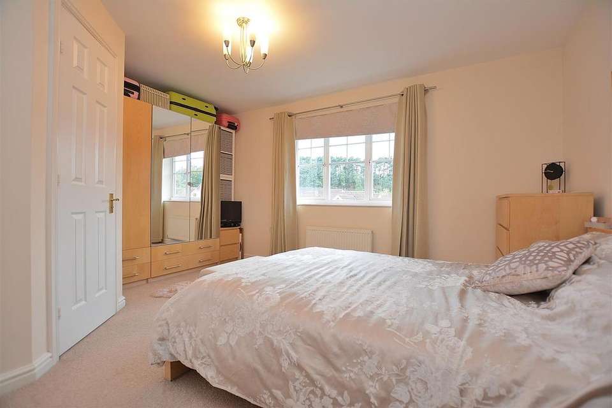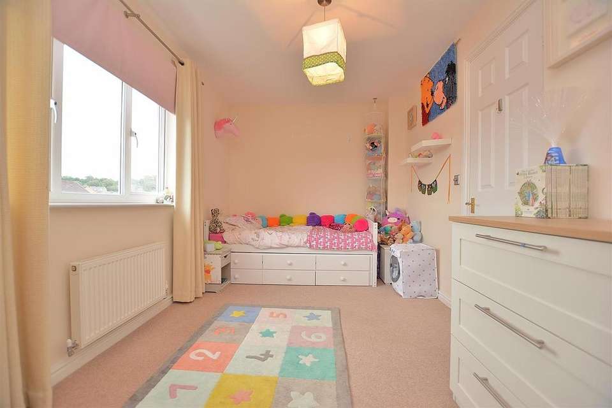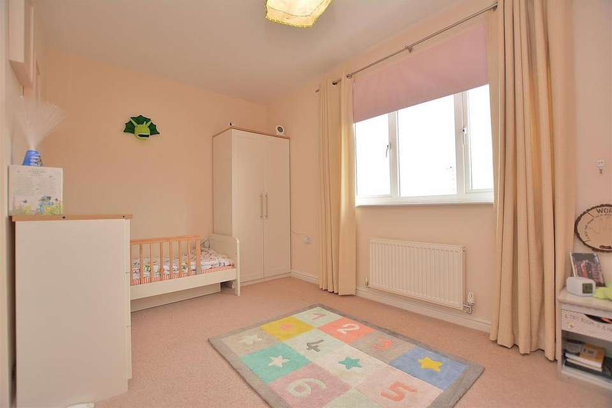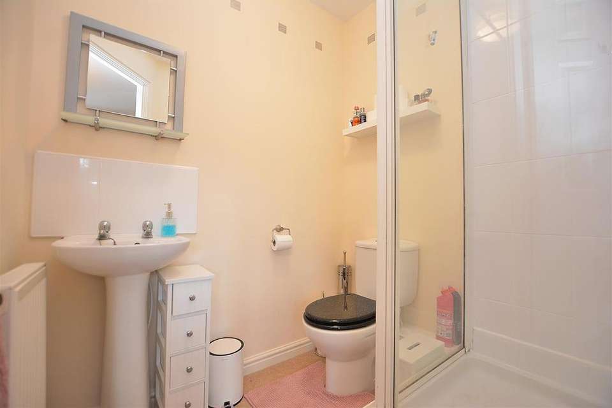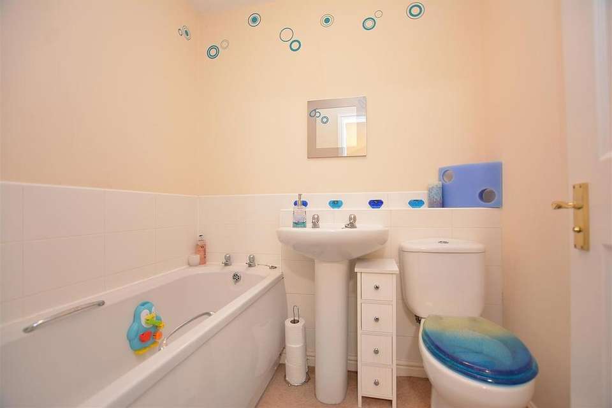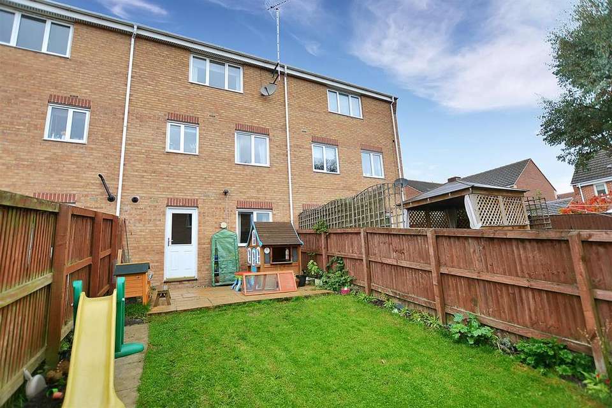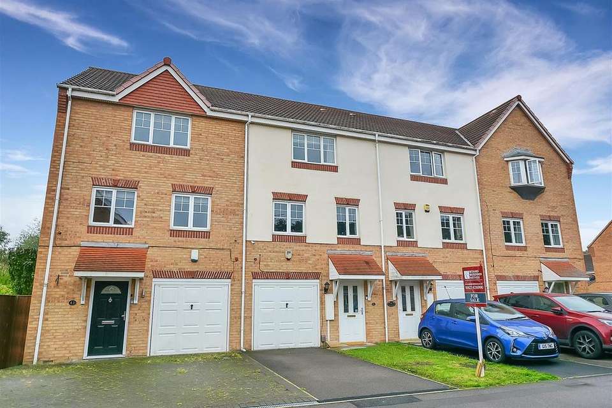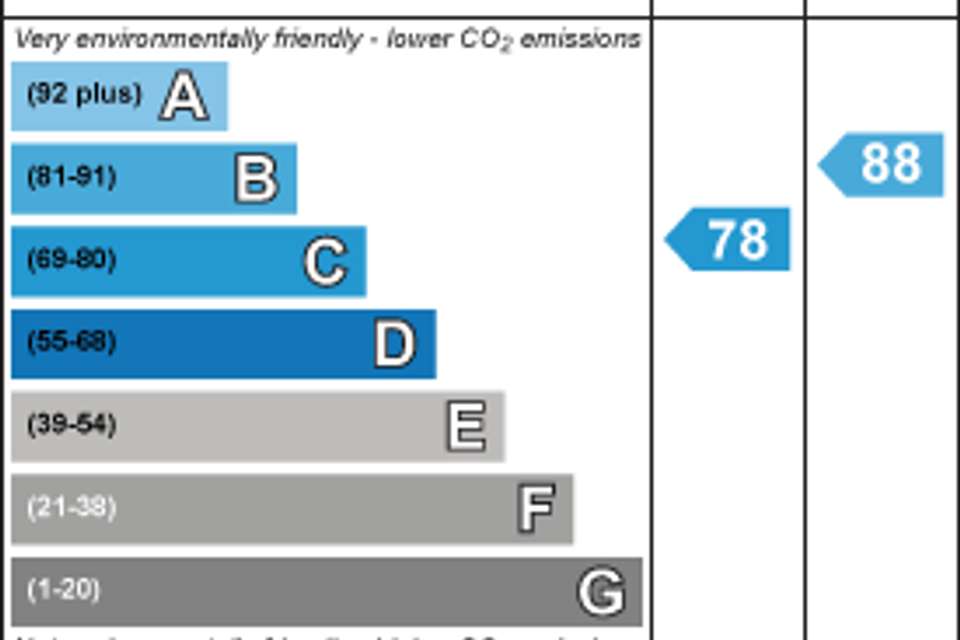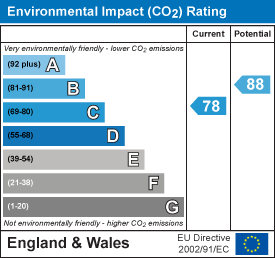3 bedroom town house for sale
Scholars Way, Mansfieldterraced house
bedrooms
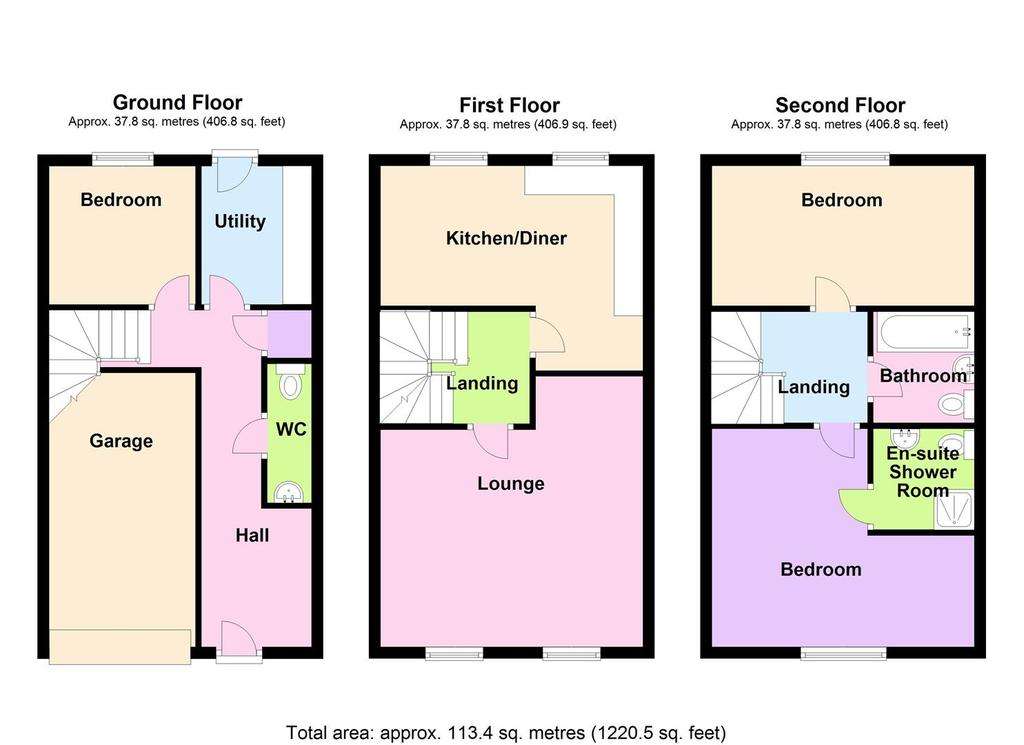
Property photos

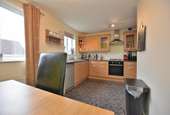
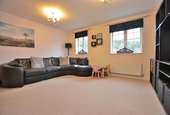
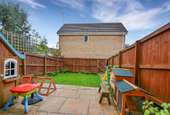
+16
Property description
* A MODERN, THREE STOREY, THREE BEDROOM TOWN HOUSE IN A POPULAR LOCATION PERFECT FOR THOSE LOOKING FOR CONVENIENCE AND SPACE IN ABUNDANCE *
A modern, three bedroom town house with a truly staggering, spacious internal layout which has been lovingly maintained by the current owner since it was built in 2006. The property boasts three, well utilised, spacious floors, all presented in an easy on the eye neutral fashion and really does harness flexible, modern family living perfectly. The property stands proudly in a row of four similar properties on this popular development within walking distance to Mansfield town centre and a whole host of excellent amenities as well as being within the catchment of Berry Hill Primary School. The property would suit a vast range of buyers looking for a modern and well presented family home.
The accommodation comprises an entrance hallway, ground floor cloakroom, utility and a third bedroom. To the first floor landing there is a light and airy living room and a modern kitchen diner. To the second floor there is a glorious master bedroom with substantial en suite, a generously proportioned second bedroom and a family bathroom with modern three piece suite.
Externally, this property has a low maintenance frontage with driveway providing off road parking leading to an integral garage. To the rear of the property there is a private garden which has a well proportioned lawn and patio sitting area.
AN OBSCURE DOUBLE GLAZED FRONT ENTRANCE DOOR PROVIDES ACCESS THROUGH TO THE:
Entrance Hall - 5.84m x 1.83m (19'2" x 6'0") - An open entrance hall with radiator, three ceiling light points, large storage cupboard.
Ground Floor Wc - 2.39m x 1.91m (7'10" x 6'3") - With two piece suite comprising a pedestal wash hand basin with chrome taps and a low flush WC. There is also a radiator, ceiling light point and extractor fan.
Utility Room - 2.36m x 1.91m (7'9" x 6'3") - A handy utility room with wall cupboards, base units and working surfaces over. Inset stainless steel sink with mixer tap. There is also plumbing for a washing machine, space for a tumble dryer, radiator, ceiling light point and a double glazed door to the rear elevation.
Bedroom 3 / Playroom - 2.49m x 2.34m (8'2" x 7'8") - A multipurpose room that could easily work as a bedroom, office or playroom having a radiator, ceiling light point and double glazed window to the rear elevation.
First Floor Landing - 2.59m x 2.06m (8'6" x 6'9") - With ceiling light point, radiator and stairs providing access to the second floor landing.
Living Room - 4.78m x 4.47m (15'8" x 14'8") - A modern and spacious living room with a radiator, two ceiling light points and two double glazed windows to the front elevation.
Kitchen Diner - 4.45m x 3.45m (14'7" x 11'4") - A kitchen diner with wall cupboards, base units and drawers with black granite effect working surfaces over. Inset one and a half bowl stainless steel sink with drainer and mixer tap. Integrated oven, four ring gas hob with stainless steel extractor hood over. Space for free standing fridge/freezer, plumbing for washing machine or dishwasher. There are also tiled splash backs, radiator, two ceiling light points and two double glazed windows to the rear elevation.
Second Floor Landing - 2.69m x 1.91m (8'10" x 6'3") - With radiator and ceiling light point.
Master Bedroom - 4.50m x 3.71m (14'9" x 12'2") - A well proportioned double bedroom with a radiator, ceiling light point and a double glazed window to the front elevation.
En Suite - 1.70m x 1.60m (5'7" x 5'3") - With three piece suite having a double shower enclosure with internally plumbed wall mounted shower, pedestal wash hand basin with chrome taps and a low flush WC. There is also a radiator, ceiling light point and an extractor fan.
Bedroom 2 - 4.47m x 1.70m (14'8" x 5'7") - With a radiator, ceiling light point and a double glazed window to the rear elevation.
Family Bathroom - 1.88m x 1.70m (6'2" x 5'7") - A well appointed bathroom with three piece suite comprising a panelled bath with chrome taps, pedestal wash hand basin with chrome taps and a low flush WC. There is also a radiator, ceiling light point, part tiled walls and extractor fan.
Outside - Externally, this property has a low maintenance frontage with driveway providing off road parking leading to an integral garage. To the rear of the property there is a private garden which has a well proportioned lawn and patio sitting area.
Integral Garage - 4.90m x 2.44m (16'1" x 8'0") - With up and over door, power and lighting.
Viewing Information - Strictly by appointment with the selling agents. For out of office hours please call Ben Pycroft, Branch Valuer at Richard Watkinson and Partners on[use Contact Agent Button].
Services Details - All mains services are connected.
Tenure Details - The property is freehold with vacant possession upon completion.
Mortgage Advice - Mortgage advice is available through our independent mortgage advisor. Please contact the selling agent for further information. Your home is at risk if you do not keep up with repayments on a mortgage or other loan secured on it.
Fixtures & Fittings - Any fixtures and fittings not mentioned in these details are excluded from the sale price. No services or appliances which may have been included in these details have been tested and therefore cannot be guaranteed to be in good working order.
A modern, three bedroom town house with a truly staggering, spacious internal layout which has been lovingly maintained by the current owner since it was built in 2006. The property boasts three, well utilised, spacious floors, all presented in an easy on the eye neutral fashion and really does harness flexible, modern family living perfectly. The property stands proudly in a row of four similar properties on this popular development within walking distance to Mansfield town centre and a whole host of excellent amenities as well as being within the catchment of Berry Hill Primary School. The property would suit a vast range of buyers looking for a modern and well presented family home.
The accommodation comprises an entrance hallway, ground floor cloakroom, utility and a third bedroom. To the first floor landing there is a light and airy living room and a modern kitchen diner. To the second floor there is a glorious master bedroom with substantial en suite, a generously proportioned second bedroom and a family bathroom with modern three piece suite.
Externally, this property has a low maintenance frontage with driveway providing off road parking leading to an integral garage. To the rear of the property there is a private garden which has a well proportioned lawn and patio sitting area.
AN OBSCURE DOUBLE GLAZED FRONT ENTRANCE DOOR PROVIDES ACCESS THROUGH TO THE:
Entrance Hall - 5.84m x 1.83m (19'2" x 6'0") - An open entrance hall with radiator, three ceiling light points, large storage cupboard.
Ground Floor Wc - 2.39m x 1.91m (7'10" x 6'3") - With two piece suite comprising a pedestal wash hand basin with chrome taps and a low flush WC. There is also a radiator, ceiling light point and extractor fan.
Utility Room - 2.36m x 1.91m (7'9" x 6'3") - A handy utility room with wall cupboards, base units and working surfaces over. Inset stainless steel sink with mixer tap. There is also plumbing for a washing machine, space for a tumble dryer, radiator, ceiling light point and a double glazed door to the rear elevation.
Bedroom 3 / Playroom - 2.49m x 2.34m (8'2" x 7'8") - A multipurpose room that could easily work as a bedroom, office or playroom having a radiator, ceiling light point and double glazed window to the rear elevation.
First Floor Landing - 2.59m x 2.06m (8'6" x 6'9") - With ceiling light point, radiator and stairs providing access to the second floor landing.
Living Room - 4.78m x 4.47m (15'8" x 14'8") - A modern and spacious living room with a radiator, two ceiling light points and two double glazed windows to the front elevation.
Kitchen Diner - 4.45m x 3.45m (14'7" x 11'4") - A kitchen diner with wall cupboards, base units and drawers with black granite effect working surfaces over. Inset one and a half bowl stainless steel sink with drainer and mixer tap. Integrated oven, four ring gas hob with stainless steel extractor hood over. Space for free standing fridge/freezer, plumbing for washing machine or dishwasher. There are also tiled splash backs, radiator, two ceiling light points and two double glazed windows to the rear elevation.
Second Floor Landing - 2.69m x 1.91m (8'10" x 6'3") - With radiator and ceiling light point.
Master Bedroom - 4.50m x 3.71m (14'9" x 12'2") - A well proportioned double bedroom with a radiator, ceiling light point and a double glazed window to the front elevation.
En Suite - 1.70m x 1.60m (5'7" x 5'3") - With three piece suite having a double shower enclosure with internally plumbed wall mounted shower, pedestal wash hand basin with chrome taps and a low flush WC. There is also a radiator, ceiling light point and an extractor fan.
Bedroom 2 - 4.47m x 1.70m (14'8" x 5'7") - With a radiator, ceiling light point and a double glazed window to the rear elevation.
Family Bathroom - 1.88m x 1.70m (6'2" x 5'7") - A well appointed bathroom with three piece suite comprising a panelled bath with chrome taps, pedestal wash hand basin with chrome taps and a low flush WC. There is also a radiator, ceiling light point, part tiled walls and extractor fan.
Outside - Externally, this property has a low maintenance frontage with driveway providing off road parking leading to an integral garage. To the rear of the property there is a private garden which has a well proportioned lawn and patio sitting area.
Integral Garage - 4.90m x 2.44m (16'1" x 8'0") - With up and over door, power and lighting.
Viewing Information - Strictly by appointment with the selling agents. For out of office hours please call Ben Pycroft, Branch Valuer at Richard Watkinson and Partners on[use Contact Agent Button].
Services Details - All mains services are connected.
Tenure Details - The property is freehold with vacant possession upon completion.
Mortgage Advice - Mortgage advice is available through our independent mortgage advisor. Please contact the selling agent for further information. Your home is at risk if you do not keep up with repayments on a mortgage or other loan secured on it.
Fixtures & Fittings - Any fixtures and fittings not mentioned in these details are excluded from the sale price. No services or appliances which may have been included in these details have been tested and therefore cannot be guaranteed to be in good working order.
Council tax
First listed
Over a month agoEnergy Performance Certificate
Scholars Way, Mansfield
Placebuzz mortgage repayment calculator
Monthly repayment
The Est. Mortgage is for a 25 years repayment mortgage based on a 10% deposit and a 5.5% annual interest. It is only intended as a guide. Make sure you obtain accurate figures from your lender before committing to any mortgage. Your home may be repossessed if you do not keep up repayments on a mortgage.
Scholars Way, Mansfield - Streetview
DISCLAIMER: Property descriptions and related information displayed on this page are marketing materials provided by Richard Watkinson & Partners - Mansfield. Placebuzz does not warrant or accept any responsibility for the accuracy or completeness of the property descriptions or related information provided here and they do not constitute property particulars. Please contact Richard Watkinson & Partners - Mansfield for full details and further information.





