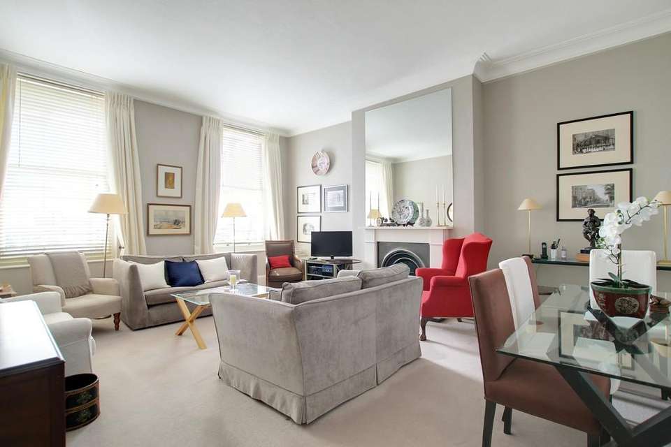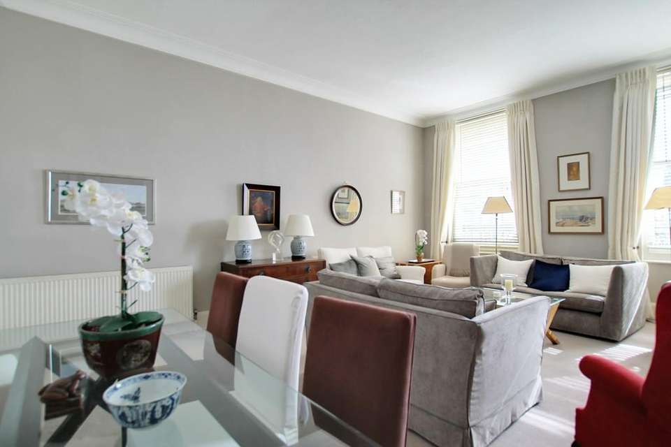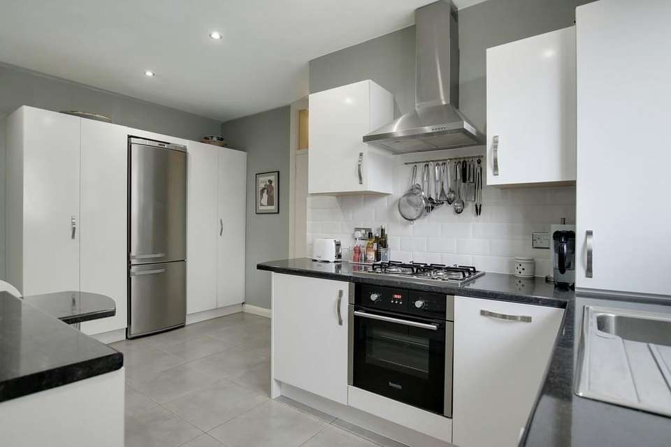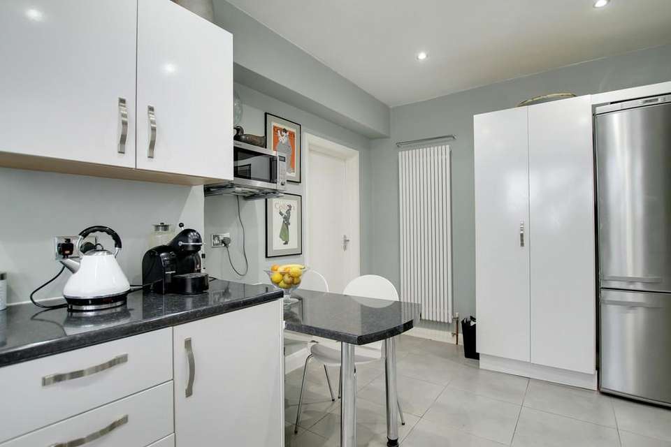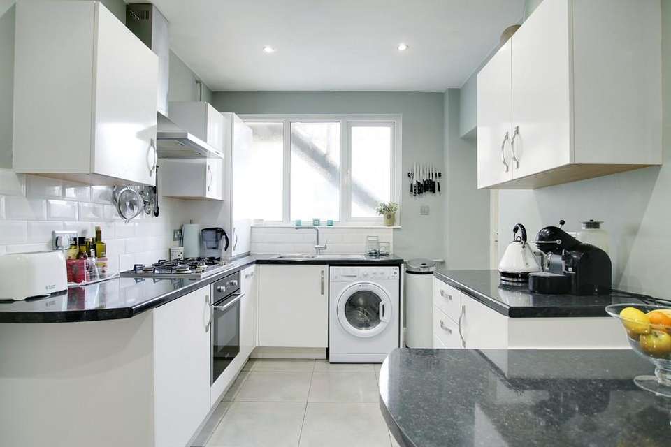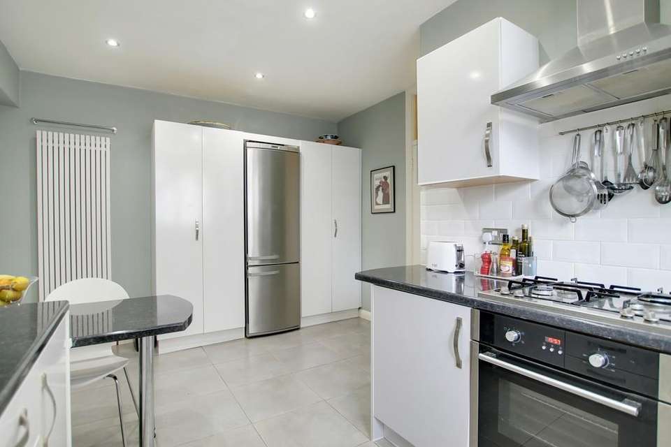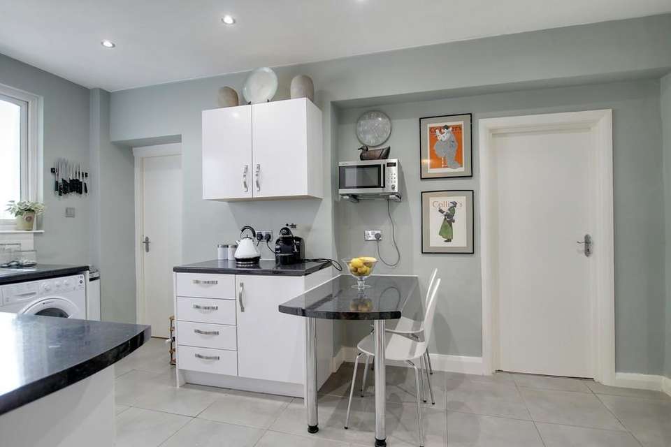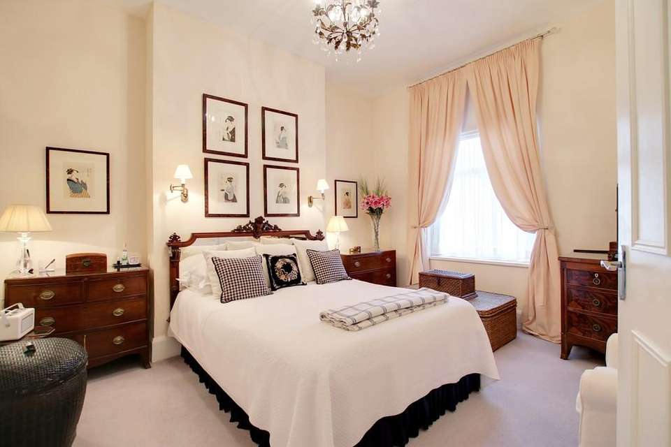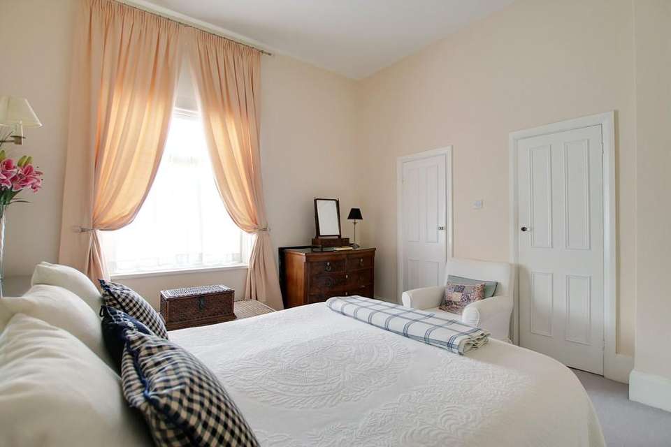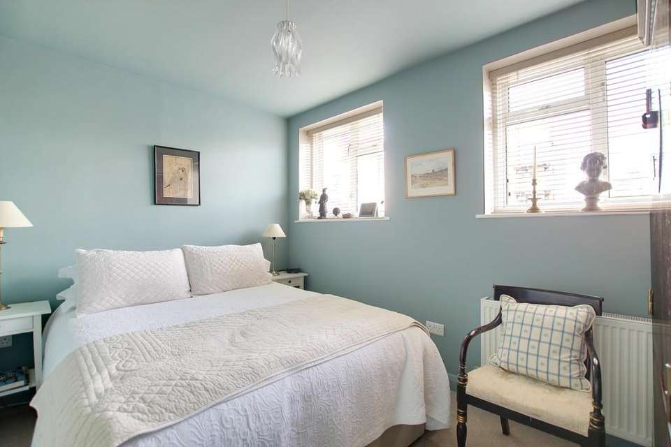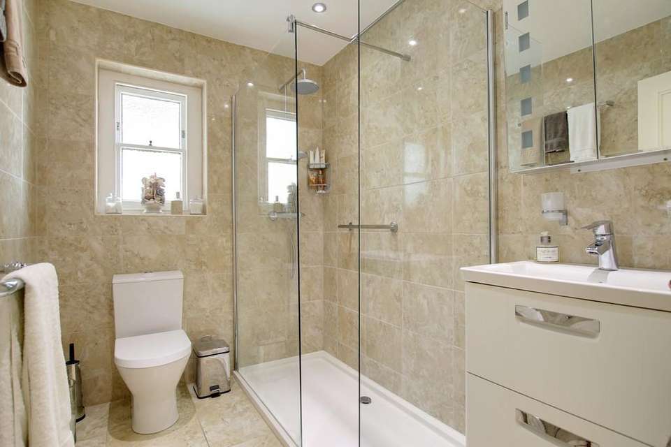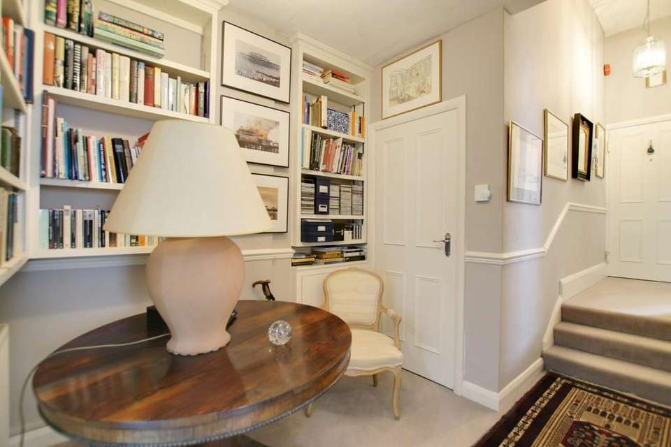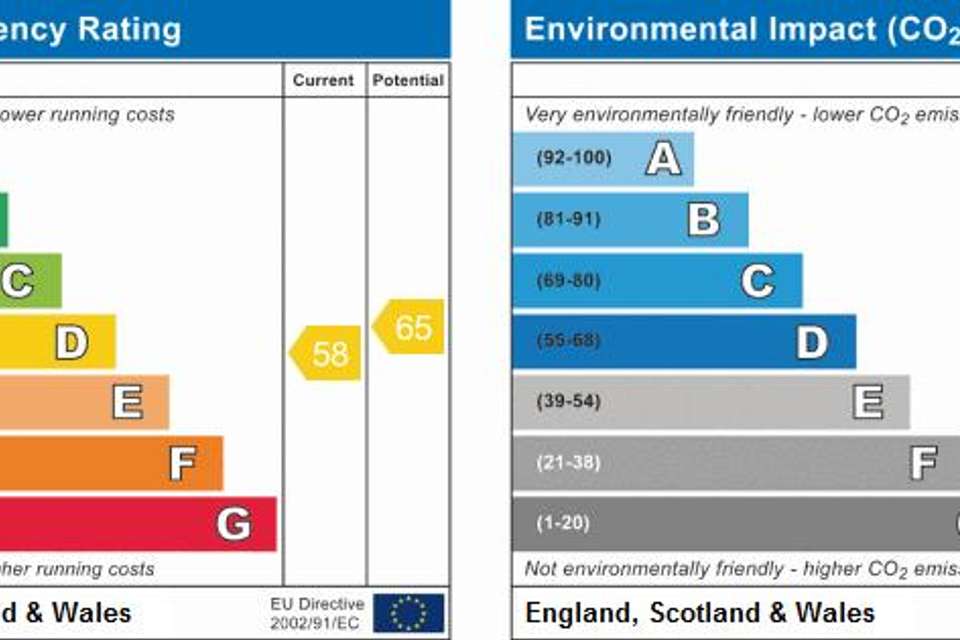2 bedroom property for sale
Heene Terrace, Worthing BN11 3NRproperty
bedrooms
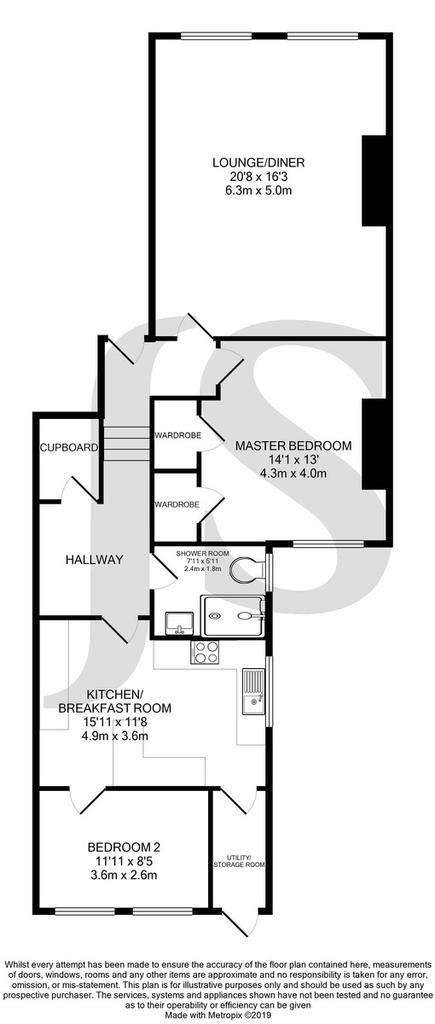
Property photos

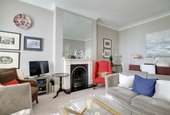
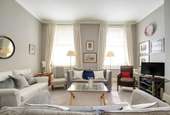
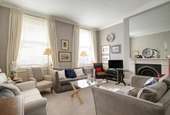
+13
Property description
INTERNAL Set within a Victorian property, a large communal hallway leads to the private front door. A spacious entrance hall welcomes you, with doors leading to the lounge/diner, bathroom and master bedroom; additionally, there is a lobby area having fitted shelves, a large storage cupboard with shelving and ample space for table and chairs. The imposing south facing lounge diner is flooded by natural light from the large sash windows which also benefit from views over Heene Gardens and the sea. With tall ceilings, period cornicing and central cast iron fireplace with stone surround, this really is an elegant space. The master bedroom equally boasts tall ceilings, a large window which faces north and two large wardrobes with hanging rails and shelving. The second double bedroom also faces north and is situated towards the rear of the property making it the perfect space for guests. A contemporary fitted shower room with fully tiled walls and ceilings comprises a modern, white suite with a double walk in shower cubicle with a rainforest showerhead, floating vanity unit with hand wash basin, WC and a period style column radiator. The modern fitted kitchen/breakfast room is fitted with floor and wall units and a laminate worktop, a four ring gas hob with matching oven and extractor, stainless steel sink, provisions for a washing machine and space for a fridge freezer. There is also a breakfast bar with space for two people. Leading from the kitchen is a spacious utility cupboard with shelving.
EXTERNAL Directly opposite the apartment you will find well maintained, coastal themed public gardens. Just beyond and visable from the apartment is Worthing's promenade and sea.
SITUATED Worthing Town Centre, with its comprehensive shopping amenities, restaurants, pubs, cinemas, theatres and leisure facilities, is approximately a mile away. The nearest station is West Worthing which is approximately just under a mile away, and bus services runs opposite.
TENURE Lease: Remainder of 999 years from 1993
Maintenance: £2040 per annum, including buildings insurance
LOUNGE/ DINER: 20' 8" x 16' 3" (6.3m x 4.95m)
KITCHEN/ BREAKFAST ROOM: 15' 11" x 11' 8" (4.85m x 3.56m)
MASTER BEDROOM: 14' 1" x 13' (4.29m x 3.96m)
BEDROOM TWO: 11' 11" x 8' 5" (3.63m x 2.57m)
SHOWER ROOM: 7' 10" x 5' 10" (2.41m x 1.8m)
EXTERNAL Directly opposite the apartment you will find well maintained, coastal themed public gardens. Just beyond and visable from the apartment is Worthing's promenade and sea.
SITUATED Worthing Town Centre, with its comprehensive shopping amenities, restaurants, pubs, cinemas, theatres and leisure facilities, is approximately a mile away. The nearest station is West Worthing which is approximately just under a mile away, and bus services runs opposite.
TENURE Lease: Remainder of 999 years from 1993
Maintenance: £2040 per annum, including buildings insurance
LOUNGE/ DINER: 20' 8" x 16' 3" (6.3m x 4.95m)
KITCHEN/ BREAKFAST ROOM: 15' 11" x 11' 8" (4.85m x 3.56m)
MASTER BEDROOM: 14' 1" x 13' (4.29m x 3.96m)
BEDROOM TWO: 11' 11" x 8' 5" (3.63m x 2.57m)
SHOWER ROOM: 7' 10" x 5' 10" (2.41m x 1.8m)
Council tax
First listed
Over a month agoEnergy Performance Certificate
Heene Terrace, Worthing BN11 3NR
Placebuzz mortgage repayment calculator
Monthly repayment
The Est. Mortgage is for a 25 years repayment mortgage based on a 10% deposit and a 5.5% annual interest. It is only intended as a guide. Make sure you obtain accurate figures from your lender before committing to any mortgage. Your home may be repossessed if you do not keep up repayments on a mortgage.
Heene Terrace, Worthing BN11 3NR - Streetview
DISCLAIMER: Property descriptions and related information displayed on this page are marketing materials provided by Jacobs Steel - Worthing. Placebuzz does not warrant or accept any responsibility for the accuracy or completeness of the property descriptions or related information provided here and they do not constitute property particulars. Please contact Jacobs Steel - Worthing for full details and further information.





