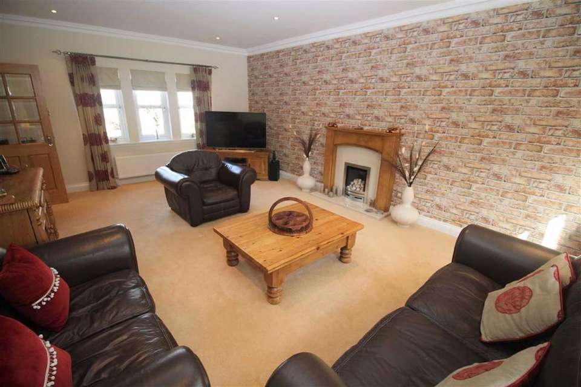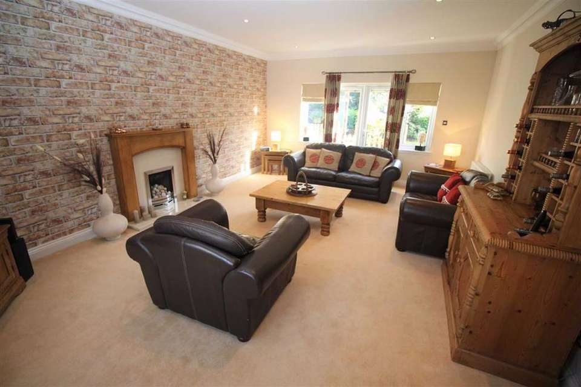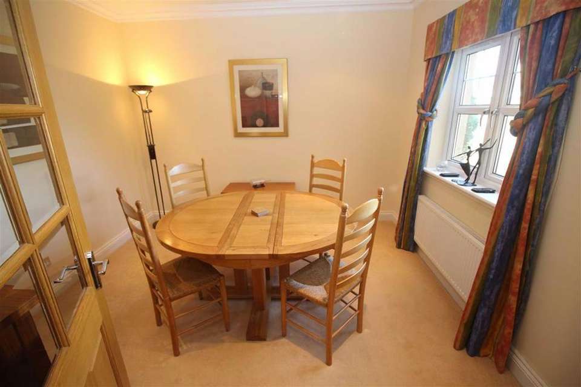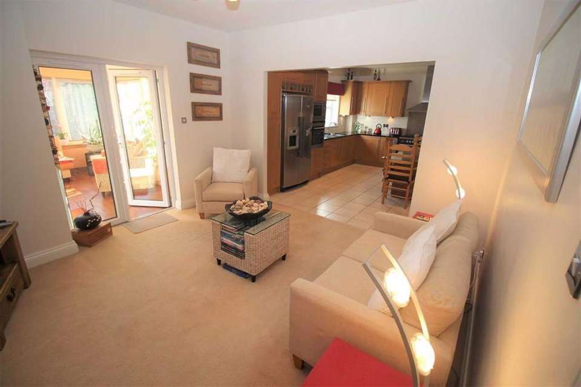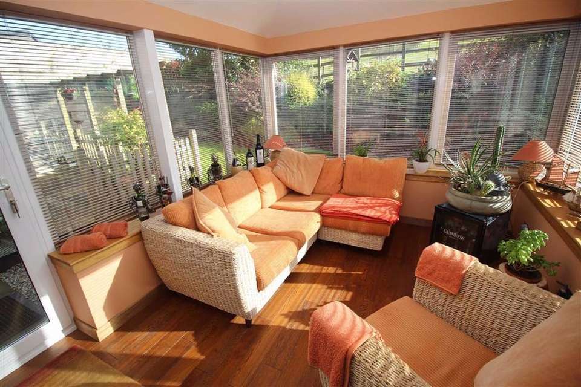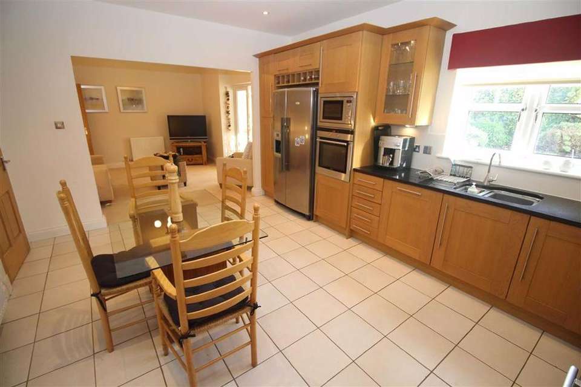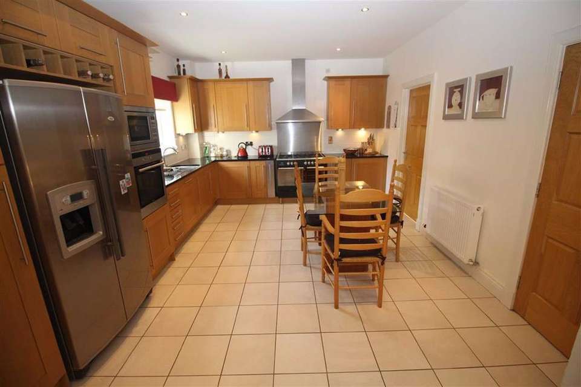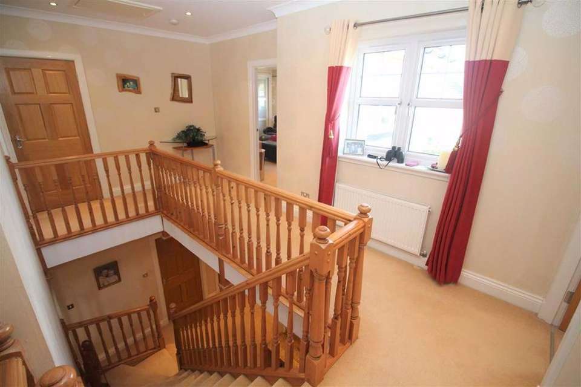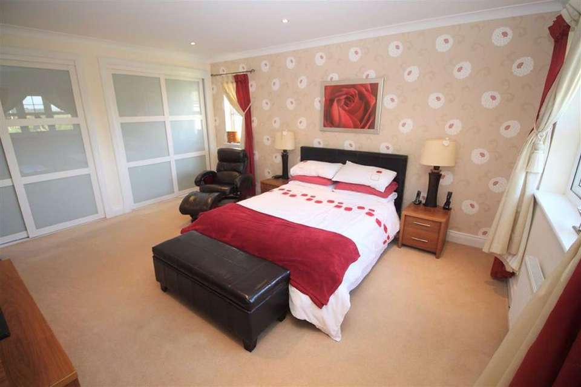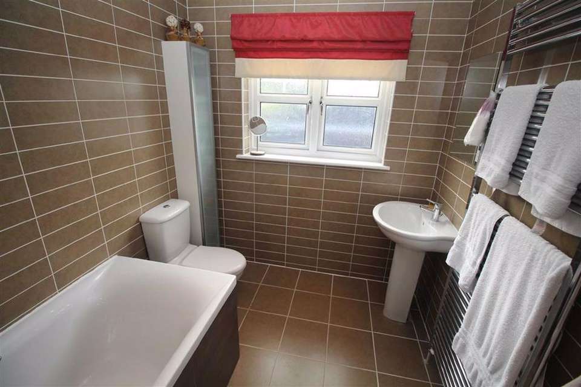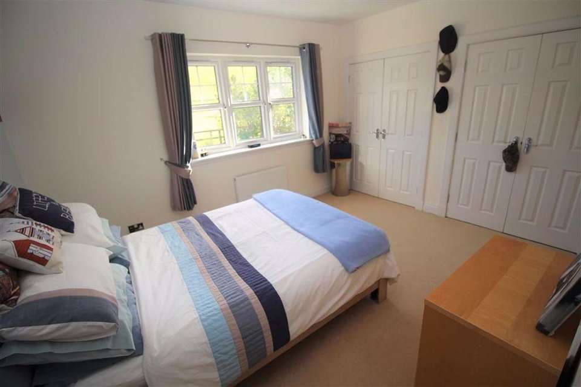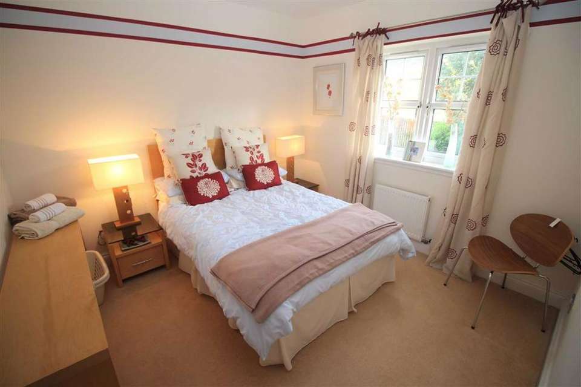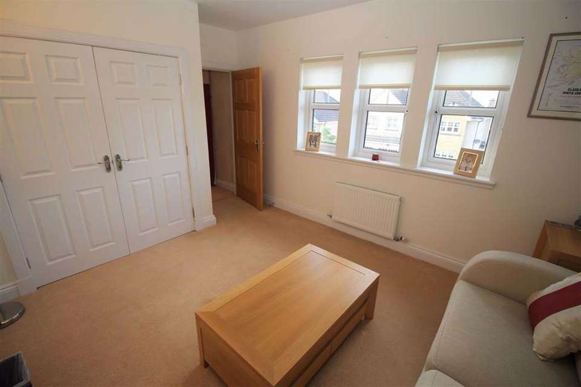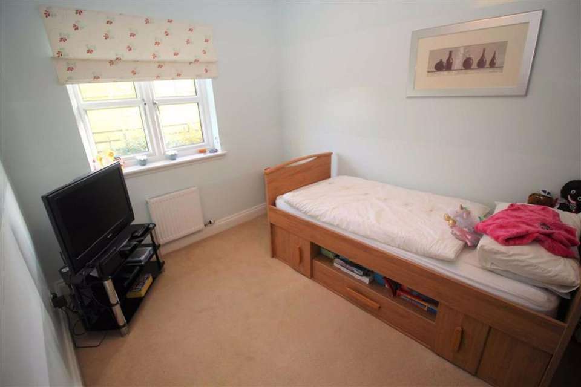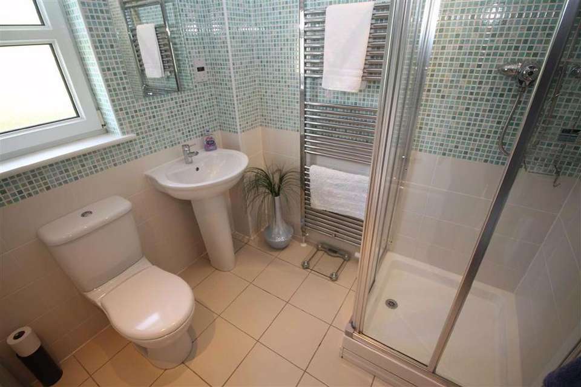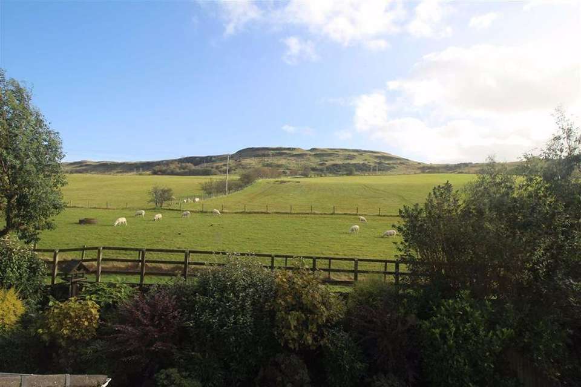5 bedroom detached house for sale
Killellan Place, Gourockdetached house
bedrooms
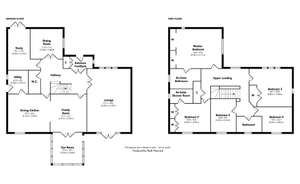
Property photos

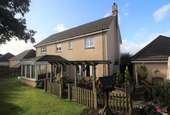
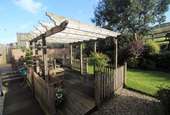
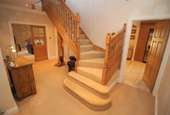
+16
Property description
Situated within a spacious corner plot in an exclusive cul de sac this truly stunning immaculately presented five bedroom EXECUTIVE DETACHED VILLA was built by "Charles Church" who have a reputation for their design and quality and was the former show home. This spacious modern family home offers stylish living benefitting from a range of high quality finishes and traditional features including: solid oak doors, cornicing and raised ceilings. The current owners have added a sunroom which overlooks the rear garden to the adjoining countryside.
There is a lined detached double garage with side courtesy door, light, power and electric heating installed plus a generous sized monoblock driveway. The property benefits from double glazing, gas central heating with new boiler installed in 2018 and alarm system. Views extend towards the River Clyde, Strone Point and Loch Long.
There are attractive landscaped gardens ideal for relaxing with four decked areas designed to maximise the sun throughout the day, lawned plots and well stocked borders containing a wide selection of shrubs. There is a patio area situated to the front of the house which can be reached by the French doors from the study.
The highly impressive apartments comprise: Entrance Vestibule by double glazed door with side window and cloakroom cupboard. Glass panelled double doors lead to the welcoming spacious Reception Hallway with feature ornate banisters. There is a quality Plumbed Cloakroom with two piece suite comprising: pedestal wash hand basin and wc, plus wall / floor tiling and chrome style heated towel rail.
Glass panelled double doors lead from the hall to the generous sized airy dual aspect Lounge with front facing window and additional French door / window formation allowing direct access to the rear garden. This apartment also features an oak style fireplace with living flame gas fire.
The Dining Room is reached by glass panelled double doors from the hall with windows to the front and side. There is a Study with French doors to the front garden.
The Family Room has French doors to the Sun Room and is on open plan with the dining kitchen. Overlooking the rear garden the Sun Room has timber flooring and provides direct access to the garden.
There is an high specification spacious Dining Kitchen with luxury oak style units and solid granite work surfaces, splashback tiling and tiled floor. The range of quality "Siemens" appliances includes: stainless steel chimney extractor hood, electric oven, microwave and dishwasher. There is a "Baumatic" range style cooker. The Utility Room features fitted oak style units, granite effect work and splashback tiling. Appliances include: "Siemens" tumble dryer and "Beko" washing machine. A door gives access to the garden.
Stairs lead to the Upper Landing with front window, inbuilt cupboard and hatch to loft. The generous sized Master Bedroom has windows to the front and side, plus offers extensive storage within the two double fitted wardrobes. There is a luxury Ensuite Bathroom with pedestal wash hand basin, wc, bath and double sized shower cubicle. Specification also includes: tiled floor, wall tiling, chrome style heated towel rail and side window. The 2nd double Bedroom also benefits from two fitted wardrobes. An Ensuite Shower Room comprises: pedestal wash hand basin, wc and double sized shower cubicle, plus tiled floor, wall tiling and chrome style heated towel rail.
There are three further double sized Bedrooms. The 3rd bedroom features views towards the River Clyde and benefits from a fitted wardrobe. There is a luxury family Bathroom with four piece suite comprising: pedestal wash hand basin, wc, bath and separate shower cubicle. Specification includes: tiled floor, wall tiling and chrome style heated towel rail.
This stunning family home must be viewed to appreciate the high standard of spacious accommodation which is available. EPC = C
Entrance Vestibule & Hallway -
Plumbed Cloakroom -
Lounge - 21'7 x 14'5 (6.58m x 4.39m) -
Dining Room - 11'0 x 11'5 (3.35m x 3.48m) -
Study - 15'1 x 11'7 (4.60m x 3.53m) -
Family Room - 31'1 x 12'7 (9.47m x 3.84m) -
Sun Room - 9'10 x 12'1 (3.00m x 3.68m) -
Dining Kitchen - 15'7 x 12'6 (4.75m x 3.81m) -
Utility Room - 6'10 x 8'3 (2.08m x 2.51m) -
Master Bedroom & Ensuite Bathroom - 16'6 x 13'6 (5.03m x 4.11m) -
Bedroom 2 & Ensuite Shower Room - 12'8 x 13'0 (3.86m x 3.96m) -
Bedroom 3 - 14'7 x 10'9 (4.45m x 3.28m) -
Bedroom 4 - 12'8 x 8'8 (3.86m x 2.64m) -
Bedroom 5 - 10'7 x 12'7 (3.23m x 3.84m) -
Family Bathroom -
Agents Notes:
These sales particulars are set out as a general outline only, issued in good faith, but do not constitute representations of fact and do not form part of any offer or contract. Any services, equipment, appliances, fittings or central heating systems have not been tested and no warranty is given or implied that these are in working order. All measurements are approximate and for guidance only.
Neither Neill Clerk Estate Agents nor any of its employees or agents has any authority to make or give any representation or warranty whatever in relation to this property.
There is a lined detached double garage with side courtesy door, light, power and electric heating installed plus a generous sized monoblock driveway. The property benefits from double glazing, gas central heating with new boiler installed in 2018 and alarm system. Views extend towards the River Clyde, Strone Point and Loch Long.
There are attractive landscaped gardens ideal for relaxing with four decked areas designed to maximise the sun throughout the day, lawned plots and well stocked borders containing a wide selection of shrubs. There is a patio area situated to the front of the house which can be reached by the French doors from the study.
The highly impressive apartments comprise: Entrance Vestibule by double glazed door with side window and cloakroom cupboard. Glass panelled double doors lead to the welcoming spacious Reception Hallway with feature ornate banisters. There is a quality Plumbed Cloakroom with two piece suite comprising: pedestal wash hand basin and wc, plus wall / floor tiling and chrome style heated towel rail.
Glass panelled double doors lead from the hall to the generous sized airy dual aspect Lounge with front facing window and additional French door / window formation allowing direct access to the rear garden. This apartment also features an oak style fireplace with living flame gas fire.
The Dining Room is reached by glass panelled double doors from the hall with windows to the front and side. There is a Study with French doors to the front garden.
The Family Room has French doors to the Sun Room and is on open plan with the dining kitchen. Overlooking the rear garden the Sun Room has timber flooring and provides direct access to the garden.
There is an high specification spacious Dining Kitchen with luxury oak style units and solid granite work surfaces, splashback tiling and tiled floor. The range of quality "Siemens" appliances includes: stainless steel chimney extractor hood, electric oven, microwave and dishwasher. There is a "Baumatic" range style cooker. The Utility Room features fitted oak style units, granite effect work and splashback tiling. Appliances include: "Siemens" tumble dryer and "Beko" washing machine. A door gives access to the garden.
Stairs lead to the Upper Landing with front window, inbuilt cupboard and hatch to loft. The generous sized Master Bedroom has windows to the front and side, plus offers extensive storage within the two double fitted wardrobes. There is a luxury Ensuite Bathroom with pedestal wash hand basin, wc, bath and double sized shower cubicle. Specification also includes: tiled floor, wall tiling, chrome style heated towel rail and side window. The 2nd double Bedroom also benefits from two fitted wardrobes. An Ensuite Shower Room comprises: pedestal wash hand basin, wc and double sized shower cubicle, plus tiled floor, wall tiling and chrome style heated towel rail.
There are three further double sized Bedrooms. The 3rd bedroom features views towards the River Clyde and benefits from a fitted wardrobe. There is a luxury family Bathroom with four piece suite comprising: pedestal wash hand basin, wc, bath and separate shower cubicle. Specification includes: tiled floor, wall tiling and chrome style heated towel rail.
This stunning family home must be viewed to appreciate the high standard of spacious accommodation which is available. EPC = C
Entrance Vestibule & Hallway -
Plumbed Cloakroom -
Lounge - 21'7 x 14'5 (6.58m x 4.39m) -
Dining Room - 11'0 x 11'5 (3.35m x 3.48m) -
Study - 15'1 x 11'7 (4.60m x 3.53m) -
Family Room - 31'1 x 12'7 (9.47m x 3.84m) -
Sun Room - 9'10 x 12'1 (3.00m x 3.68m) -
Dining Kitchen - 15'7 x 12'6 (4.75m x 3.81m) -
Utility Room - 6'10 x 8'3 (2.08m x 2.51m) -
Master Bedroom & Ensuite Bathroom - 16'6 x 13'6 (5.03m x 4.11m) -
Bedroom 2 & Ensuite Shower Room - 12'8 x 13'0 (3.86m x 3.96m) -
Bedroom 3 - 14'7 x 10'9 (4.45m x 3.28m) -
Bedroom 4 - 12'8 x 8'8 (3.86m x 2.64m) -
Bedroom 5 - 10'7 x 12'7 (3.23m x 3.84m) -
Family Bathroom -
Agents Notes:
These sales particulars are set out as a general outline only, issued in good faith, but do not constitute representations of fact and do not form part of any offer or contract. Any services, equipment, appliances, fittings or central heating systems have not been tested and no warranty is given or implied that these are in working order. All measurements are approximate and for guidance only.
Neither Neill Clerk Estate Agents nor any of its employees or agents has any authority to make or give any representation or warranty whatever in relation to this property.
Council tax
First listed
Over a month agoKillellan Place, Gourock
Placebuzz mortgage repayment calculator
Monthly repayment
The Est. Mortgage is for a 25 years repayment mortgage based on a 10% deposit and a 5.5% annual interest. It is only intended as a guide. Make sure you obtain accurate figures from your lender before committing to any mortgage. Your home may be repossessed if you do not keep up repayments on a mortgage.
Killellan Place, Gourock - Streetview
DISCLAIMER: Property descriptions and related information displayed on this page are marketing materials provided by Neill Clerk. Placebuzz does not warrant or accept any responsibility for the accuracy or completeness of the property descriptions or related information provided here and they do not constitute property particulars. Please contact Neill Clerk for full details and further information.





