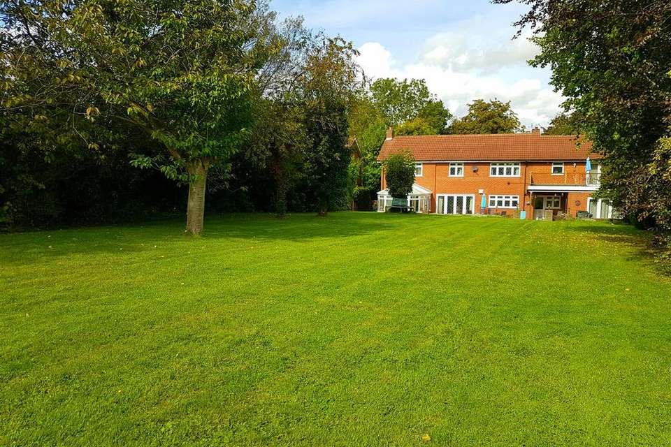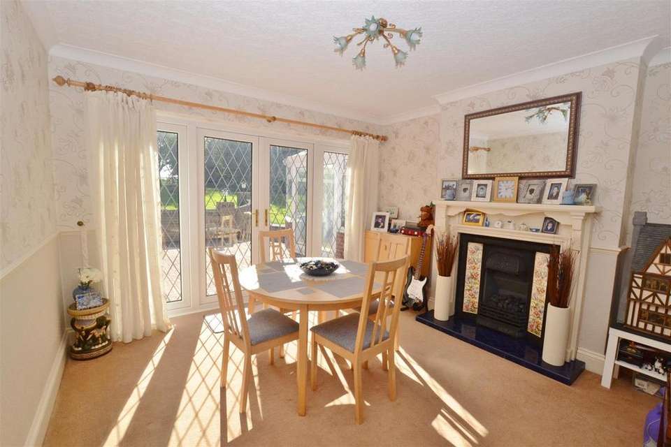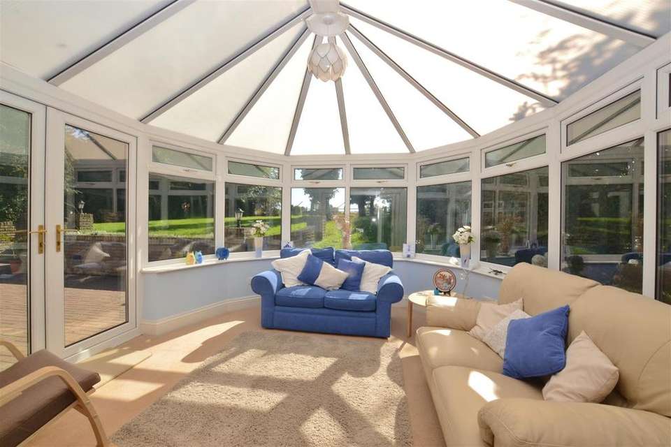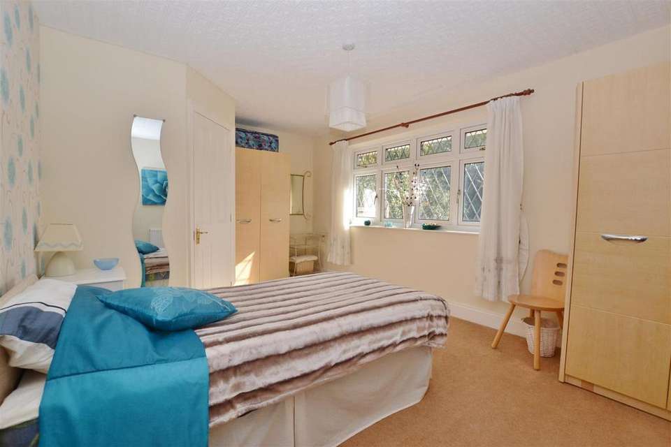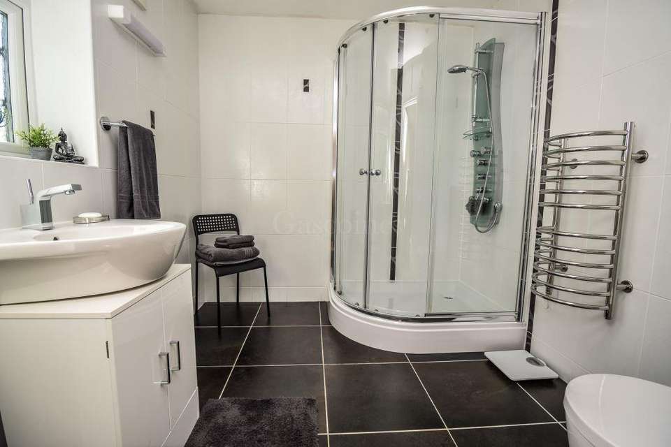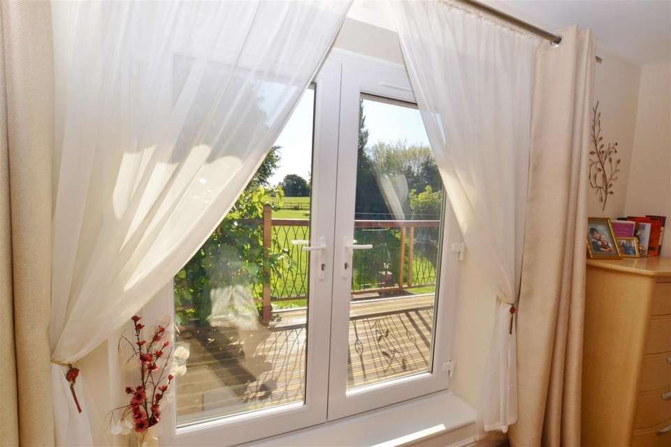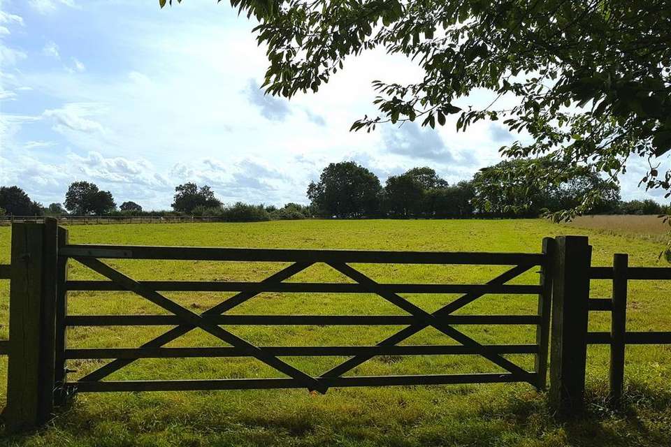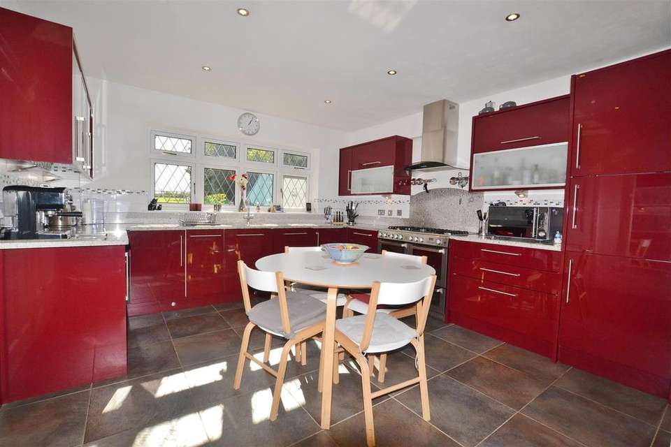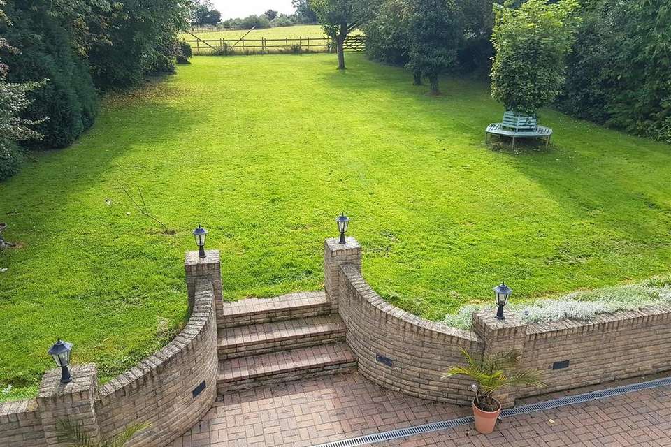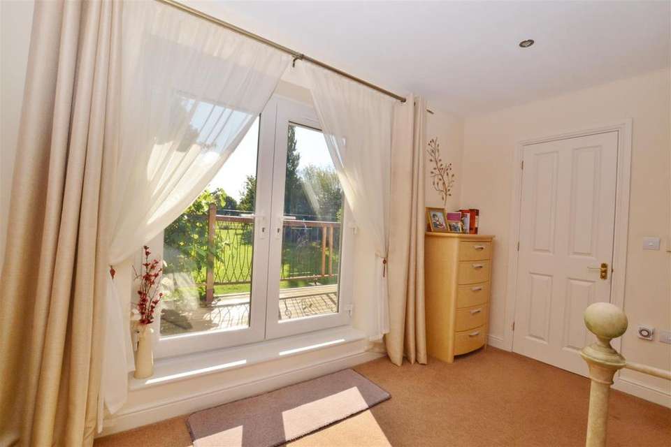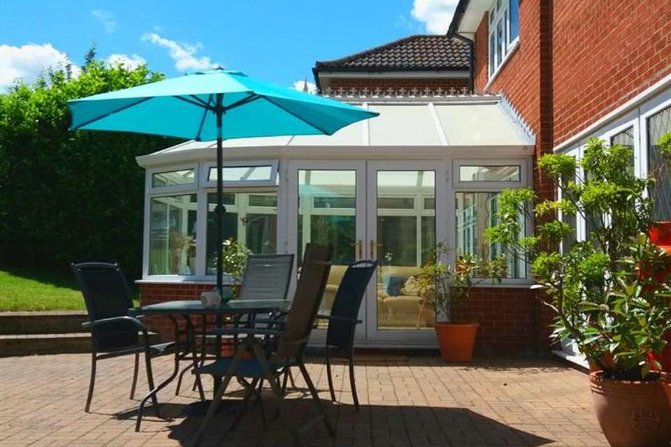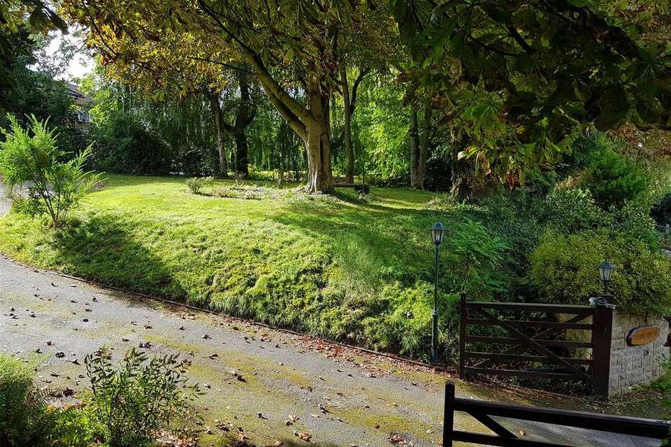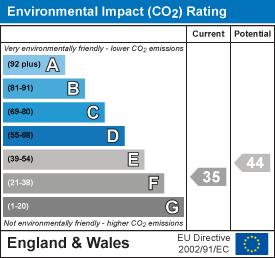6 bedroom detached house for sale
Halloughton, Southwelldetached house
bedrooms
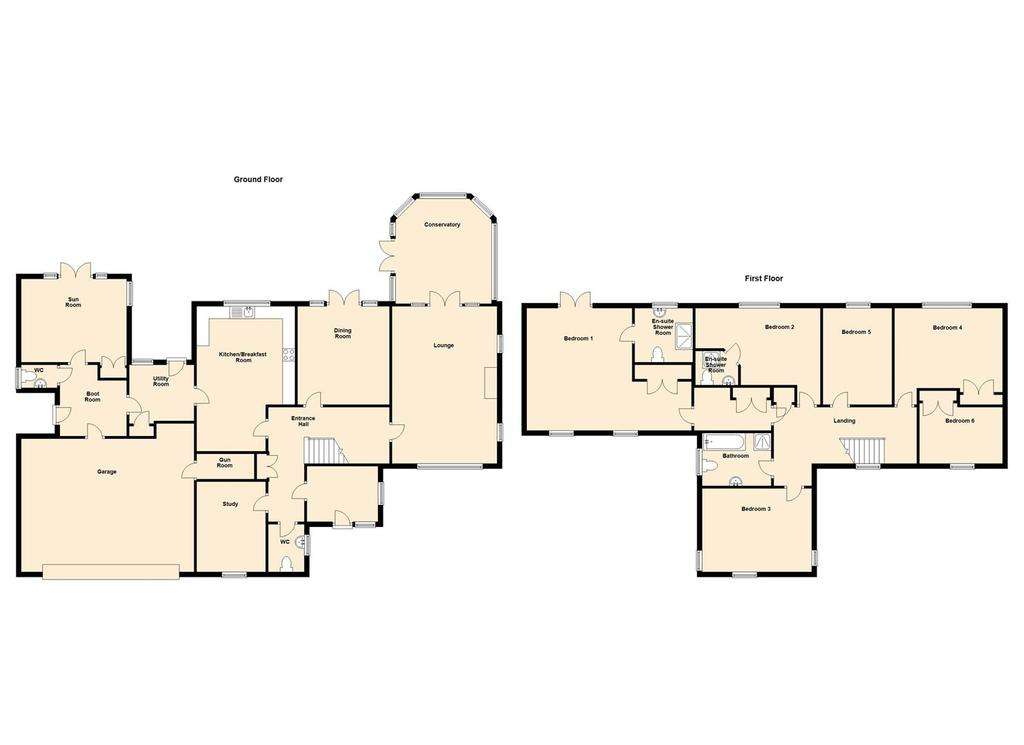
Property photos

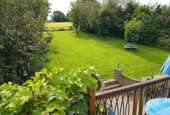
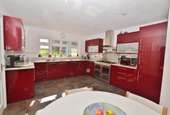
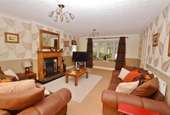
+16
Property description
Superb Family Home Standing in Approx 3.7acres in a Beautiful Rural Setting Within an Immensely Sought After & Picturesque Hamlet. Delightful Open Rear Aspect. Vehicle Access To 3.2 Acre Paddock. 2 Stables, 6 Generous Bedrooms, 3 Bath or Shower Rooms, 3 Reception Rooms & Large Conservatory. Viewing A Must.
Trade Winds is a hugely impressive property in a wonderful location. The property stands in what is one of the areas best kept secrets. To those that know it the picturesque hamlet of Halloughton is one of the utmost sought after locations in the area. Made up of working farms, country homes & surrounded by open countryside it is highly valued as a peaceful retreat from modern life. At the same time it offers "super fast broadband" & ease of access to a wealth of faciltiies and amenities. Being just 1.8 miles from Southwell it is a car journey of only 3-4 minutes. Buses can also be caught from stops a short walk from the house at the end of road into the Hamlet. The beautiful Minster town of Southwell offers a wide range of amenities to suit buyers of all types & ages including very highly regarded primary & secondary schooling, leisure centre, library, golf course and a wide range of shops & eateries.
The property has the benefit of truly spacious accommodation that is fitted and finished to a high standard throughout. The size & nature of the accommodation means that it offers a flexible layout that can be easily utilised to suit individual needs. The spacious sitting room is over 20ft in length with feature open fire & a lovely rear aspect over the gorgeous garden up to your paddock beyond. The separate dining room & sun/garden room also have the benefit of this lovely view. Similarly the impressive master bedroom suite also has this beautiful aspect & access to a balcony which also makes the very best of the wonderful view over your own tree lined gardens as well as your own paddock beyond.
A property & setting that simply must be seen to be appreciated.
Location/Setting - The property is approached by turning off Highcross Hill (A612) into Halloughton. As you proceed into the hamlet you pass the village church and 11th Century Monastery as well as working farms and other country dwellings. The road then leads on to open fields and Halloughton Woods, there are excellent hacking paths nearby too.
The picturesque hamlet of Halloughton is located some 1.8 miles from the beautiful town of Southwell.Not only does Southwell have its magnificent Medieval Minster but it also offers a wide range of facilities and amenities. These include a highly regarded schooling including The Minster secondary and Lowes Wong and Trinity Primary schools. Other facilities include a leisure centre, library, supermarket, hotels, public houses and a number of eateries and cafes. In addition there is a very good selection of shops both independent and national. The town also has a number of sports and social clubs again providing for all ages. Halloughton is also just some 13 miles/35 mins drive to Nottingham city and only some 10 miles to Newark. At Newark there are a further excellent facilities and amenities including two railway stations. From one of these "Newark Northgate" there is a regular rail link to London Kings Cross a timetabled journey of approx an hour and twenty minutes. There is a railway station even closer to the subject property at Bleasby which is only 2 miles away with a service to Nottingham and Lincoln.
Entrance Porch - 2.84m x 2.26m (9'4 x 7'5) - A solid Oak door leads in to the entrance hall. A "Minton" style tiled floor with under floor heating. Partial timber panelling. There is also a door off to the following.
Entrance Hall - Door to built in storage cupboard. Laminate floor finish with under-floor heating. Stairs off to first floor and door to cloaks.
Ground Floor Cloaks - Attractively fitted with a "Victorian" style two piece suite comprising high flush w.c. and wash hand basin. Double glazed window to the front elevation.
Office - 3.66m x 2.74m (12'0 x 9'0) - Ideal for use as a home office this room has a double glazed window to the front elevation with pleasant aspect. Double glazed window. Under floor heating. Period style fire surround.
Breakfast Kitchen - 5.87m x 3.81m (19'3 x 12'6) - A stunning breakfast/dining kitchen. This spacious dual purpose room has ample space for a family to dine formally or informally, in comfort. The
kitchen having been re-fitted in a contemporary style with a extensive range of both base and eye level storage units. The base level units being surmounted by granite work tops. Inset to this is a single drainer sink unit with mixer tap adjacent to this is a double glazed window which affords a delightful outlook to the lovely rear garden. The kitchen section also has stylish built in appliances comprising, multi fuel range oven above which is an extractor hood. Built in fridge and freezer. Integrated dishwasher. Most attractive tiled floor finish again with underfloor heating.
Utility - 2.72m x 2.67m (8'11 x 8'9) - The utility room is of generous proportions with base level storage unit over which is a work top and inset to this in turn is a sink unit. Additional storage cupboards. Tiled floor finish again with under floor heating. Space and plumbing for automatic washing machine. Space for tumble dryer. Double gazed window to rear and door to outside.
Boot Room - 2.67m x 2.64m (8'9 x 8'8) - A very useful room for the family enjoying life in the countryside. Practical and hard wearing tiled floor finish once more with under floor heating. A double glazed door leads outside a further door from here leads in to the garage.
Rear Cloaks/W.C. - With two piece suite comprising close coupled w.c. and wash hand basin. Tiled floor again with underfloor heating. Double glazed window.
Garden/Sun Room - 4.27m x 3.45m (14'0 x 11'4) - One of three reception rooms which enjoy the lovely outlook on to the rear garden taken in through double glazed "french doors". Double glazed window to side.
Dining Room - 3.89m x 3.66m (12'9 x 12'0) - Lovely formal dining room again with a delightful aspect looking up across the rear garden once more taken in through double glazed "french doors". The room also has a feature fireplace with inset gas fire, period style surround, and fronted by a tiled hearth. Coving to ceiling.
Sitting Room - 6.38m x 4.27m (20'11 x 14'0) - This impressive principal reception room has a most attractive front aspect through a double glazed bow window. Excellent natural light entering through double glazed "French doors" to rear elevation and additional double glazed window to the side. Radiator. Feature fireplace comprising open fire, period style timber surround and hearth. Double glazed french doors lead in to the conservatory.
Conservatory - 4.45m x 3.86m (14'7 x 12'8) - A valuable addition to the property providing very useful additional living space from where the occupants can enjoy their delightful garden and with almost complete privacy too. The conservatory is a polygonal shape with double glazed units including openable sections a top a brick base and a pitch roof.
Stairs rise from the hall to the first floor
Landing - Main landing with double glazed window to the front elevation. Doors off to the following.
Bedroom 2 - 4.95m x 4.01m (16'3 x 13'2) - Good size double bedroom with ensuite shower facility. The bedroom has a double glazed window to the rear with delightful aspect. Radiator.
En-Suite - Ensuite shower room with three piece suite in white comprising: close coupled w.c., wash hand basin and corner shower cubicle. Part tiled walls. Tiled floor. Wall mounted radiator/heated towel rail.
Bedroom 3 - 4.32m x 3.38m (14'2 x 11'1) - Further double proportion bedroom again with double glazed window to rear and also to the side elevation. Radiator.
Bedroom 4 - 3.96m x 2.87m (13'0 x 9'5) - Good size bedroom with double glazed window to rear and radiator.
Bedroom 5 - 4.27m x 4.01m (14'0 x 13'2) - Once again a double proportion room this time with fitted wardrobes, double glazed window to rear (with view ) and radiator.
Bedroom 6 - 3.38m x2.24m (11'1 x7'4) - Double glazed window to the front elevation. Built in double wardrobe. Radiator.
Family Bathroom - 3.00m x (9'10 x ) - Stylish main bathroom fitted in a period style with four piece suite comprising, wash hand basin inset to a vanity unit, close coupled w.c., bath with shower over and separate shower cubicle. Obscured glazed, double glazed window. Wall mounted towel rail/radiator.
Inner Landing - Provides access to the master bedroom suite. Built in wardrobes. Door leading in to the master suite.
Master Bedroom - 6.48 (max in to door recess) x 5.21 (max) (21'3" ( - Most impressive master bedroom suite comprising a large double bedroom and re-fitted en-suite shower room. The bedroom is a large double with excellent natural light entering through a double glazed window to the front elevation and beautiful outlook through "french" doors which also lead out on to a generous balcony which enjoys possibly the best views in the house taking in the view across the garden and paddock. The bedroom also has a radiator. Door to the en-suite.
En-Suite To Master - 2.51m x 2.24m (8'3 x 7'4) - A stylish, recently re-fitted shower room with three piece suite comprising, close coupled w.c., wash hand basin a top a vanity unit and shower cubicle. Tiled floor finish. Radiator.
Outside - This fabulous home stands in a wonderful rural setting in the heart of the picturesque hamlet of Halloughton. Turning into the property one enters a driveway which opens out to a lovely front garden with lawn and substantial parking and vehicle turning area all of which is bordered by beautiful mature trees which add to the privacy and countryside feel of the setting.
The driveway leads eventually up to the double garage with up and over door as well. Within the garage there is power, lighting and work space. there is also a strong room/gun room.
To the right hand side of the frontage there is gated vehicular access leading up through the formal rear garden and up to the paddock beyond.
The rear garden is a true delight along with the front garden these formal garden areas extend we believe to some 0.5 acres. To the rear there is an expansive patio with a lovely view leading up to the very generous lawn all of which is flanked by hedging and our nature trees. There are timber outbuildings ideal for storage and towards the top pf the garden close to the paddock there is a pair of timber stables. To the top pf the garden there is a post and rail fence and field gate to the paddock. The paddock is roughly level with post and rail fencing all round and is believed to extend to some 3.2 acres.
Further Information - For details of fixtures and fittings included in the sale price please refer to the fixtures and fittings form that will be provided with the legal pack and on which your Solicitor will advise you. No services or appliances which may have been included in these details have been tested and therefore cannot be guaranteed to be in good working order. Nothing therein shall be a warranty or condition and neither the Vendor nor ourselves will be liable to the Purchaser in respect of any mis-statement or misrepresentation made at or before the date hereof by the Vendor, his servants or agents or otherwise. TENURE - The property is freehold: COUNCIL TAX BAND: G EPC RATING E/43: SERVICES: Mains electricity and water are connected to the property. Drainage is to a septic tank. VIEWING:By telephone appointment with Kirkland & Lane Property on[use Contact Agent Button] or [use Contact Agent Button]
Trade Winds is a hugely impressive property in a wonderful location. The property stands in what is one of the areas best kept secrets. To those that know it the picturesque hamlet of Halloughton is one of the utmost sought after locations in the area. Made up of working farms, country homes & surrounded by open countryside it is highly valued as a peaceful retreat from modern life. At the same time it offers "super fast broadband" & ease of access to a wealth of faciltiies and amenities. Being just 1.8 miles from Southwell it is a car journey of only 3-4 minutes. Buses can also be caught from stops a short walk from the house at the end of road into the Hamlet. The beautiful Minster town of Southwell offers a wide range of amenities to suit buyers of all types & ages including very highly regarded primary & secondary schooling, leisure centre, library, golf course and a wide range of shops & eateries.
The property has the benefit of truly spacious accommodation that is fitted and finished to a high standard throughout. The size & nature of the accommodation means that it offers a flexible layout that can be easily utilised to suit individual needs. The spacious sitting room is over 20ft in length with feature open fire & a lovely rear aspect over the gorgeous garden up to your paddock beyond. The separate dining room & sun/garden room also have the benefit of this lovely view. Similarly the impressive master bedroom suite also has this beautiful aspect & access to a balcony which also makes the very best of the wonderful view over your own tree lined gardens as well as your own paddock beyond.
A property & setting that simply must be seen to be appreciated.
Location/Setting - The property is approached by turning off Highcross Hill (A612) into Halloughton. As you proceed into the hamlet you pass the village church and 11th Century Monastery as well as working farms and other country dwellings. The road then leads on to open fields and Halloughton Woods, there are excellent hacking paths nearby too.
The picturesque hamlet of Halloughton is located some 1.8 miles from the beautiful town of Southwell.Not only does Southwell have its magnificent Medieval Minster but it also offers a wide range of facilities and amenities. These include a highly regarded schooling including The Minster secondary and Lowes Wong and Trinity Primary schools. Other facilities include a leisure centre, library, supermarket, hotels, public houses and a number of eateries and cafes. In addition there is a very good selection of shops both independent and national. The town also has a number of sports and social clubs again providing for all ages. Halloughton is also just some 13 miles/35 mins drive to Nottingham city and only some 10 miles to Newark. At Newark there are a further excellent facilities and amenities including two railway stations. From one of these "Newark Northgate" there is a regular rail link to London Kings Cross a timetabled journey of approx an hour and twenty minutes. There is a railway station even closer to the subject property at Bleasby which is only 2 miles away with a service to Nottingham and Lincoln.
Entrance Porch - 2.84m x 2.26m (9'4 x 7'5) - A solid Oak door leads in to the entrance hall. A "Minton" style tiled floor with under floor heating. Partial timber panelling. There is also a door off to the following.
Entrance Hall - Door to built in storage cupboard. Laminate floor finish with under-floor heating. Stairs off to first floor and door to cloaks.
Ground Floor Cloaks - Attractively fitted with a "Victorian" style two piece suite comprising high flush w.c. and wash hand basin. Double glazed window to the front elevation.
Office - 3.66m x 2.74m (12'0 x 9'0) - Ideal for use as a home office this room has a double glazed window to the front elevation with pleasant aspect. Double glazed window. Under floor heating. Period style fire surround.
Breakfast Kitchen - 5.87m x 3.81m (19'3 x 12'6) - A stunning breakfast/dining kitchen. This spacious dual purpose room has ample space for a family to dine formally or informally, in comfort. The
kitchen having been re-fitted in a contemporary style with a extensive range of both base and eye level storage units. The base level units being surmounted by granite work tops. Inset to this is a single drainer sink unit with mixer tap adjacent to this is a double glazed window which affords a delightful outlook to the lovely rear garden. The kitchen section also has stylish built in appliances comprising, multi fuel range oven above which is an extractor hood. Built in fridge and freezer. Integrated dishwasher. Most attractive tiled floor finish again with underfloor heating.
Utility - 2.72m x 2.67m (8'11 x 8'9) - The utility room is of generous proportions with base level storage unit over which is a work top and inset to this in turn is a sink unit. Additional storage cupboards. Tiled floor finish again with under floor heating. Space and plumbing for automatic washing machine. Space for tumble dryer. Double gazed window to rear and door to outside.
Boot Room - 2.67m x 2.64m (8'9 x 8'8) - A very useful room for the family enjoying life in the countryside. Practical and hard wearing tiled floor finish once more with under floor heating. A double glazed door leads outside a further door from here leads in to the garage.
Rear Cloaks/W.C. - With two piece suite comprising close coupled w.c. and wash hand basin. Tiled floor again with underfloor heating. Double glazed window.
Garden/Sun Room - 4.27m x 3.45m (14'0 x 11'4) - One of three reception rooms which enjoy the lovely outlook on to the rear garden taken in through double glazed "french doors". Double glazed window to side.
Dining Room - 3.89m x 3.66m (12'9 x 12'0) - Lovely formal dining room again with a delightful aspect looking up across the rear garden once more taken in through double glazed "french doors". The room also has a feature fireplace with inset gas fire, period style surround, and fronted by a tiled hearth. Coving to ceiling.
Sitting Room - 6.38m x 4.27m (20'11 x 14'0) - This impressive principal reception room has a most attractive front aspect through a double glazed bow window. Excellent natural light entering through double glazed "French doors" to rear elevation and additional double glazed window to the side. Radiator. Feature fireplace comprising open fire, period style timber surround and hearth. Double glazed french doors lead in to the conservatory.
Conservatory - 4.45m x 3.86m (14'7 x 12'8) - A valuable addition to the property providing very useful additional living space from where the occupants can enjoy their delightful garden and with almost complete privacy too. The conservatory is a polygonal shape with double glazed units including openable sections a top a brick base and a pitch roof.
Stairs rise from the hall to the first floor
Landing - Main landing with double glazed window to the front elevation. Doors off to the following.
Bedroom 2 - 4.95m x 4.01m (16'3 x 13'2) - Good size double bedroom with ensuite shower facility. The bedroom has a double glazed window to the rear with delightful aspect. Radiator.
En-Suite - Ensuite shower room with three piece suite in white comprising: close coupled w.c., wash hand basin and corner shower cubicle. Part tiled walls. Tiled floor. Wall mounted radiator/heated towel rail.
Bedroom 3 - 4.32m x 3.38m (14'2 x 11'1) - Further double proportion bedroom again with double glazed window to rear and also to the side elevation. Radiator.
Bedroom 4 - 3.96m x 2.87m (13'0 x 9'5) - Good size bedroom with double glazed window to rear and radiator.
Bedroom 5 - 4.27m x 4.01m (14'0 x 13'2) - Once again a double proportion room this time with fitted wardrobes, double glazed window to rear (with view ) and radiator.
Bedroom 6 - 3.38m x2.24m (11'1 x7'4) - Double glazed window to the front elevation. Built in double wardrobe. Radiator.
Family Bathroom - 3.00m x (9'10 x ) - Stylish main bathroom fitted in a period style with four piece suite comprising, wash hand basin inset to a vanity unit, close coupled w.c., bath with shower over and separate shower cubicle. Obscured glazed, double glazed window. Wall mounted towel rail/radiator.
Inner Landing - Provides access to the master bedroom suite. Built in wardrobes. Door leading in to the master suite.
Master Bedroom - 6.48 (max in to door recess) x 5.21 (max) (21'3" ( - Most impressive master bedroom suite comprising a large double bedroom and re-fitted en-suite shower room. The bedroom is a large double with excellent natural light entering through a double glazed window to the front elevation and beautiful outlook through "french" doors which also lead out on to a generous balcony which enjoys possibly the best views in the house taking in the view across the garden and paddock. The bedroom also has a radiator. Door to the en-suite.
En-Suite To Master - 2.51m x 2.24m (8'3 x 7'4) - A stylish, recently re-fitted shower room with three piece suite comprising, close coupled w.c., wash hand basin a top a vanity unit and shower cubicle. Tiled floor finish. Radiator.
Outside - This fabulous home stands in a wonderful rural setting in the heart of the picturesque hamlet of Halloughton. Turning into the property one enters a driveway which opens out to a lovely front garden with lawn and substantial parking and vehicle turning area all of which is bordered by beautiful mature trees which add to the privacy and countryside feel of the setting.
The driveway leads eventually up to the double garage with up and over door as well. Within the garage there is power, lighting and work space. there is also a strong room/gun room.
To the right hand side of the frontage there is gated vehicular access leading up through the formal rear garden and up to the paddock beyond.
The rear garden is a true delight along with the front garden these formal garden areas extend we believe to some 0.5 acres. To the rear there is an expansive patio with a lovely view leading up to the very generous lawn all of which is flanked by hedging and our nature trees. There are timber outbuildings ideal for storage and towards the top pf the garden close to the paddock there is a pair of timber stables. To the top pf the garden there is a post and rail fence and field gate to the paddock. The paddock is roughly level with post and rail fencing all round and is believed to extend to some 3.2 acres.
Further Information - For details of fixtures and fittings included in the sale price please refer to the fixtures and fittings form that will be provided with the legal pack and on which your Solicitor will advise you. No services or appliances which may have been included in these details have been tested and therefore cannot be guaranteed to be in good working order. Nothing therein shall be a warranty or condition and neither the Vendor nor ourselves will be liable to the Purchaser in respect of any mis-statement or misrepresentation made at or before the date hereof by the Vendor, his servants or agents or otherwise. TENURE - The property is freehold: COUNCIL TAX BAND: G EPC RATING E/43: SERVICES: Mains electricity and water are connected to the property. Drainage is to a septic tank. VIEWING:By telephone appointment with Kirkland & Lane Property on[use Contact Agent Button] or [use Contact Agent Button]
Council tax
First listed
Over a month agoEnergy Performance Certificate
Halloughton, Southwell
Placebuzz mortgage repayment calculator
Monthly repayment
The Est. Mortgage is for a 25 years repayment mortgage based on a 10% deposit and a 5.5% annual interest. It is only intended as a guide. Make sure you obtain accurate figures from your lender before committing to any mortgage. Your home may be repossessed if you do not keep up repayments on a mortgage.
Halloughton, Southwell - Streetview
DISCLAIMER: Property descriptions and related information displayed on this page are marketing materials provided by Kirkland & Lane - Southwell. Placebuzz does not warrant or accept any responsibility for the accuracy or completeness of the property descriptions or related information provided here and they do not constitute property particulars. Please contact Kirkland & Lane - Southwell for full details and further information.





