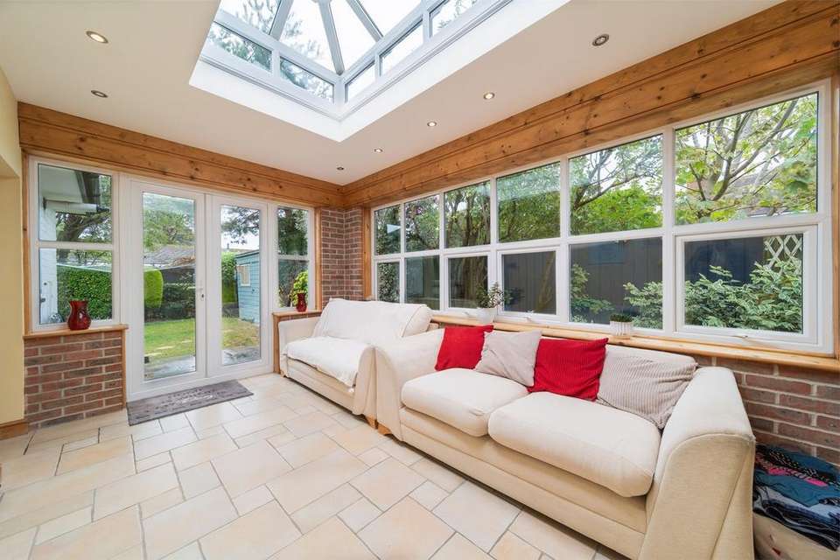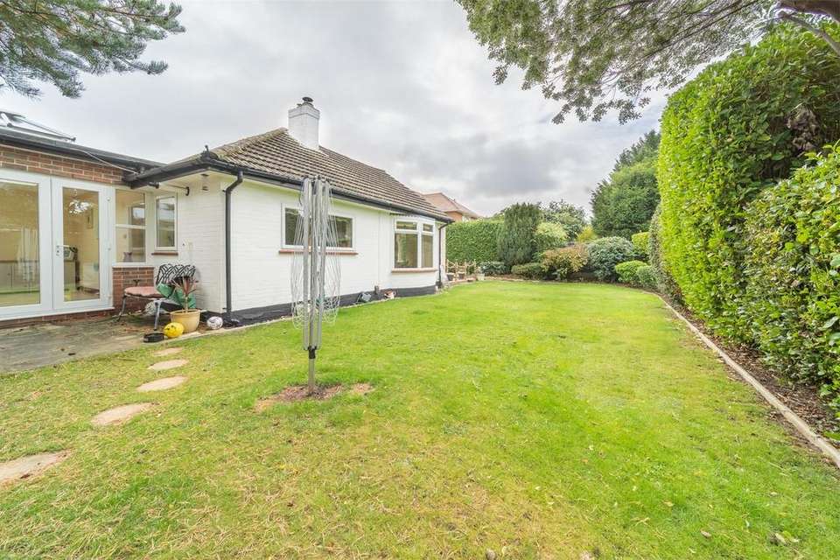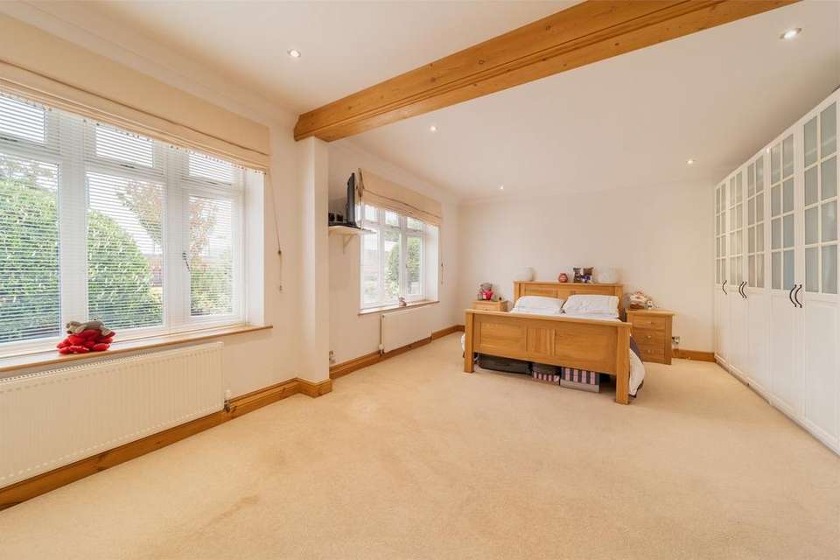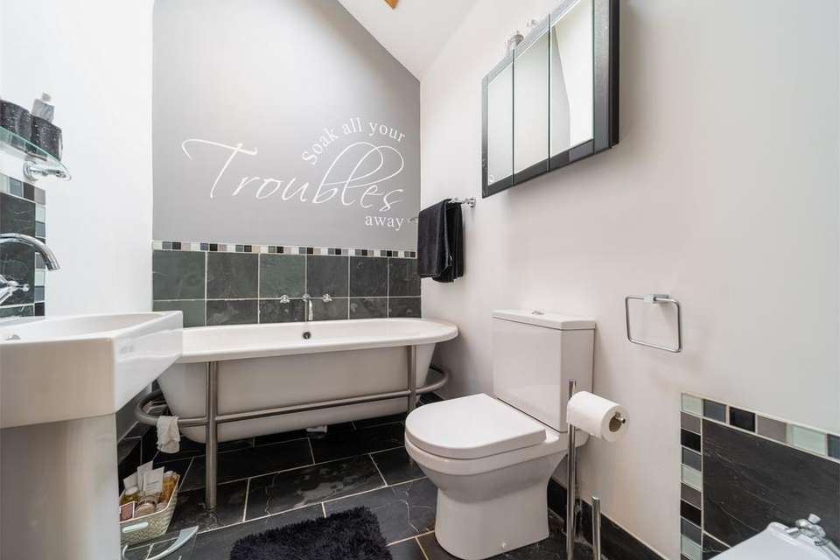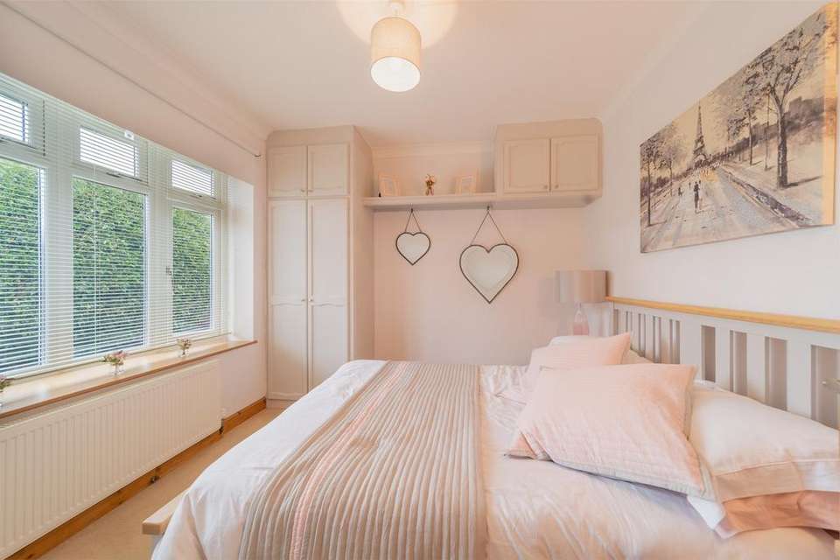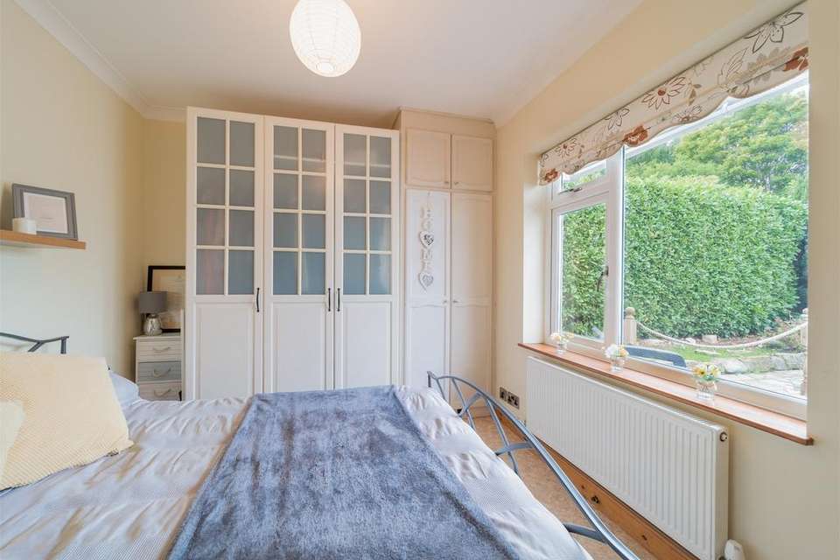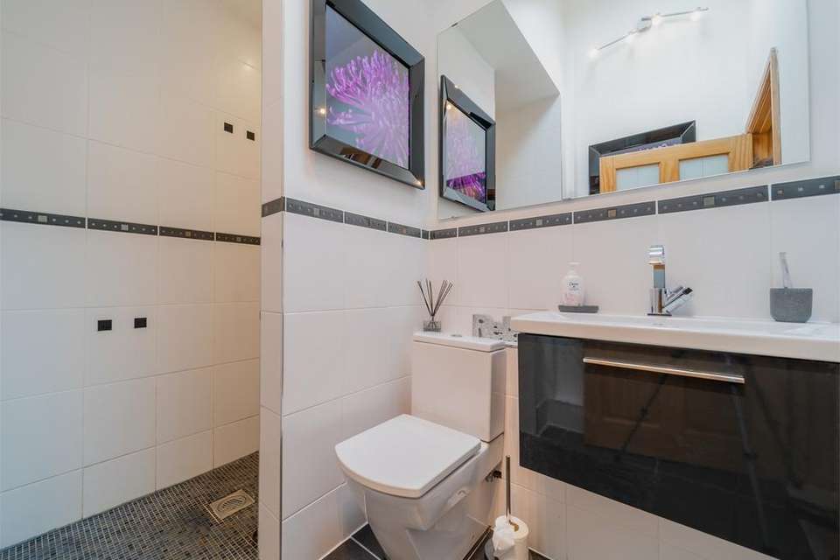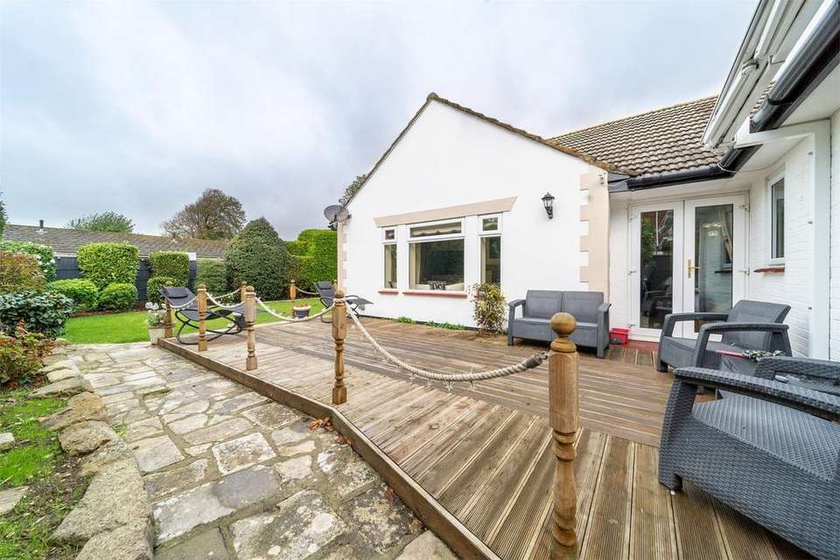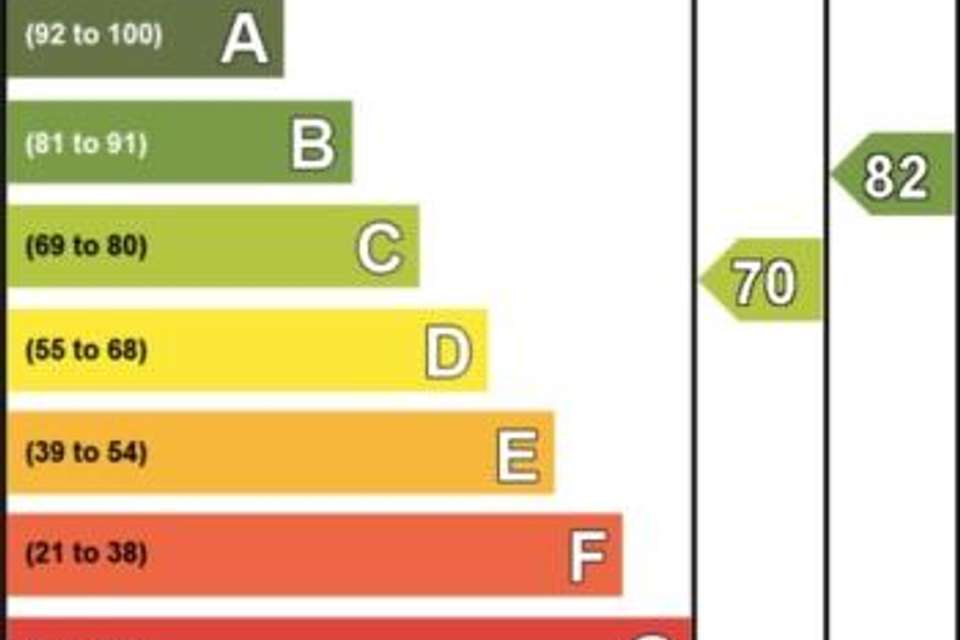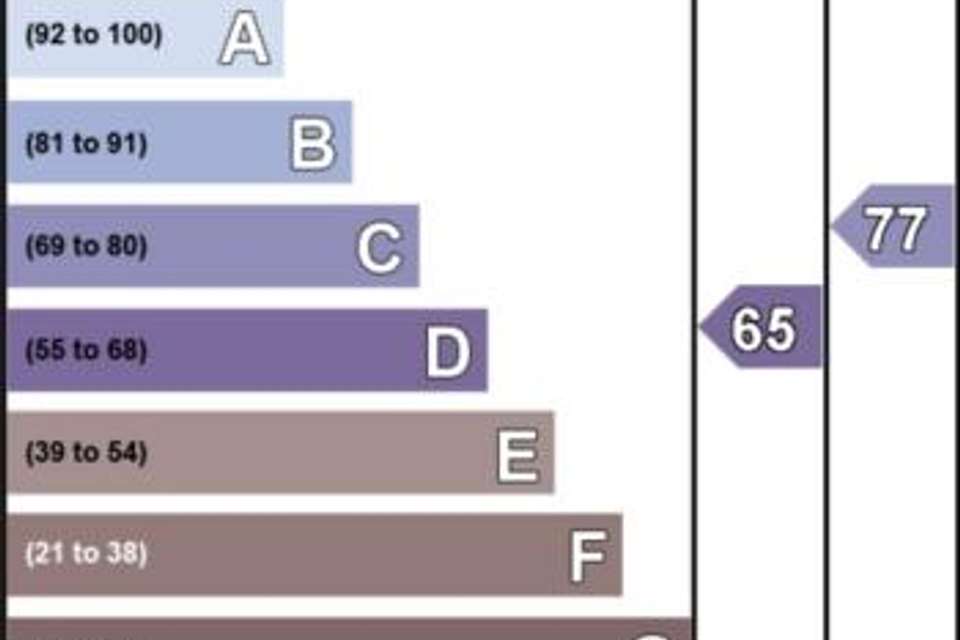3 bedroom property for sale
Swanage Road, Lee-on-the-Solent, Hampshireproperty
bedrooms
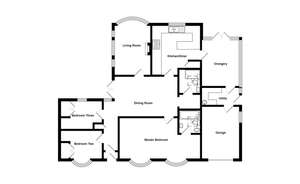
Property photos

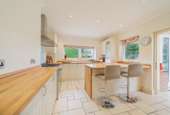
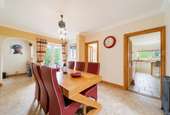
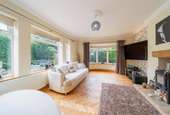
+10
Property description
Main Description
RPS are delighted to offer this beautifully presented and very spacious three bedroom detached bungalow set in a highly desired location. The property has private sunny aspect rear garden, garage and driveway offering ample parking. The property is being sold without a chain and an early viewing is recommended.Ground FloorHall
Leading into the dining area. Doors leading to bedrooms. Double glazed window to the rear aspect.Dining Room
15' 7" x 10' 4" (4.75m x 3.15m)
French doors opening out to the rear garden. Doors leading to the bedrooms, bathroom, kitchen and living room. Living Room
19' 8" into bay x 12' 5" (5.99m x 3.78m)
Double glazed bay window to the rear aspect. Further double glazed window to the side aspect. Log burning stove. Parket flooring. Kitchen/breakfast room
17' 10" x 10' 11" (5.44m x 3.33m)
Range of wall mounted and base units with tiled splashbacks and counter top. Breakfast bar. Sink and drainer. Integrated appliances include fridge drawers. Pantry. Tiled flooring. Door to Orangery. Orangery
15' 6" x 9' 3" (4.72m x 2.82m)
Brick base and flat roof with double glazed lantern. Double glazed windows to the rear and side aspect. French doors opening out to the garden. Underfloor heating. Door to utility room. Utility
9' 2" x 6' 11" (2.79m x 2.11m)
Double glazed window and side access door. Work surfaces with cupboards under. Stainless steel sink. Space for further appliances. Door into the garage. Shower room
Two piece suite comprising wash pedestal and WC. Separate shower. Velux window. Master Bedroom
15' 6" x 9' 3" (4.72m x 2.82m)
Double glazed window to the front aspect. Door to en-suiteEn-Suite
Four piece white suite comprising freestanding bath fitted wall taps, wash pedestal, bidet and WC. Underfloor heating. Velux window. Bedroom Two
10' 9" x 10' 1" (3.28m x 3.07m) Double glazed window to the front aspect. Fitted wardrobe. Bedroom Three
10' 10" x 9' 7" (3.30m x 2.92m) Double glazed window to the rear aspect. Fitted wardrobe. Garage
17' 7" x 10' 1" (5.36m x 3.07m)
Power and lighting. Electric door. Double glazed window to the side aspect. Garden
Enclosed by wood panel fencing with side gated access. Laid to lawn, patio and decking. Mature shrub boarders. Sheds to remain.
RPS are delighted to offer this beautifully presented and very spacious three bedroom detached bungalow set in a highly desired location. The property has private sunny aspect rear garden, garage and driveway offering ample parking. The property is being sold without a chain and an early viewing is recommended.Ground FloorHall
Leading into the dining area. Doors leading to bedrooms. Double glazed window to the rear aspect.Dining Room
15' 7" x 10' 4" (4.75m x 3.15m)
French doors opening out to the rear garden. Doors leading to the bedrooms, bathroom, kitchen and living room. Living Room
19' 8" into bay x 12' 5" (5.99m x 3.78m)
Double glazed bay window to the rear aspect. Further double glazed window to the side aspect. Log burning stove. Parket flooring. Kitchen/breakfast room
17' 10" x 10' 11" (5.44m x 3.33m)
Range of wall mounted and base units with tiled splashbacks and counter top. Breakfast bar. Sink and drainer. Integrated appliances include fridge drawers. Pantry. Tiled flooring. Door to Orangery. Orangery
15' 6" x 9' 3" (4.72m x 2.82m)
Brick base and flat roof with double glazed lantern. Double glazed windows to the rear and side aspect. French doors opening out to the garden. Underfloor heating. Door to utility room. Utility
9' 2" x 6' 11" (2.79m x 2.11m)
Double glazed window and side access door. Work surfaces with cupboards under. Stainless steel sink. Space for further appliances. Door into the garage. Shower room
Two piece suite comprising wash pedestal and WC. Separate shower. Velux window. Master Bedroom
15' 6" x 9' 3" (4.72m x 2.82m)
Double glazed window to the front aspect. Door to en-suiteEn-Suite
Four piece white suite comprising freestanding bath fitted wall taps, wash pedestal, bidet and WC. Underfloor heating. Velux window. Bedroom Two
10' 9" x 10' 1" (3.28m x 3.07m) Double glazed window to the front aspect. Fitted wardrobe. Bedroom Three
10' 10" x 9' 7" (3.30m x 2.92m) Double glazed window to the rear aspect. Fitted wardrobe. Garage
17' 7" x 10' 1" (5.36m x 3.07m)
Power and lighting. Electric door. Double glazed window to the side aspect. Garden
Enclosed by wood panel fencing with side gated access. Laid to lawn, patio and decking. Mature shrub boarders. Sheds to remain.
Council tax
First listed
Over a month agoSwanage Road, Lee-on-the-Solent, Hampshire
Placebuzz mortgage repayment calculator
Monthly repayment
The Est. Mortgage is for a 25 years repayment mortgage based on a 10% deposit and a 5.5% annual interest. It is only intended as a guide. Make sure you obtain accurate figures from your lender before committing to any mortgage. Your home may be repossessed if you do not keep up repayments on a mortgage.
Swanage Road, Lee-on-the-Solent, Hampshire - Streetview
DISCLAIMER: Property descriptions and related information displayed on this page are marketing materials provided by RPS Estate & Letting Agents - Lee on the Solent. Placebuzz does not warrant or accept any responsibility for the accuracy or completeness of the property descriptions or related information provided here and they do not constitute property particulars. Please contact RPS Estate & Letting Agents - Lee on the Solent for full details and further information.





