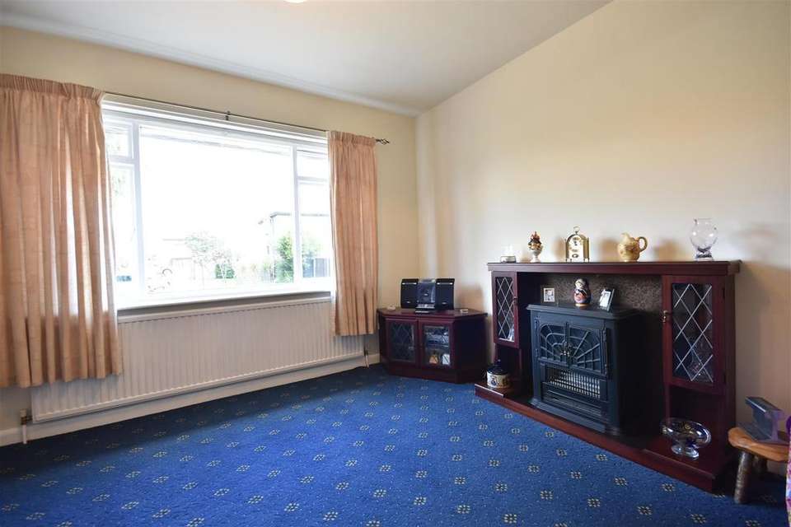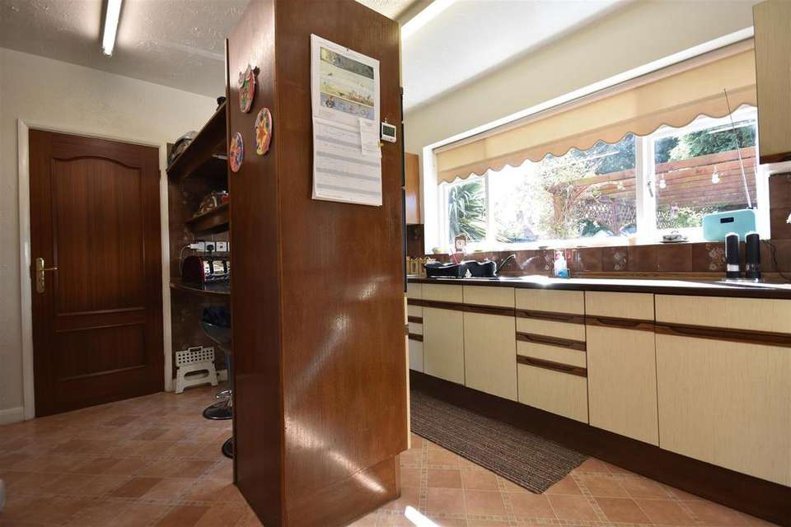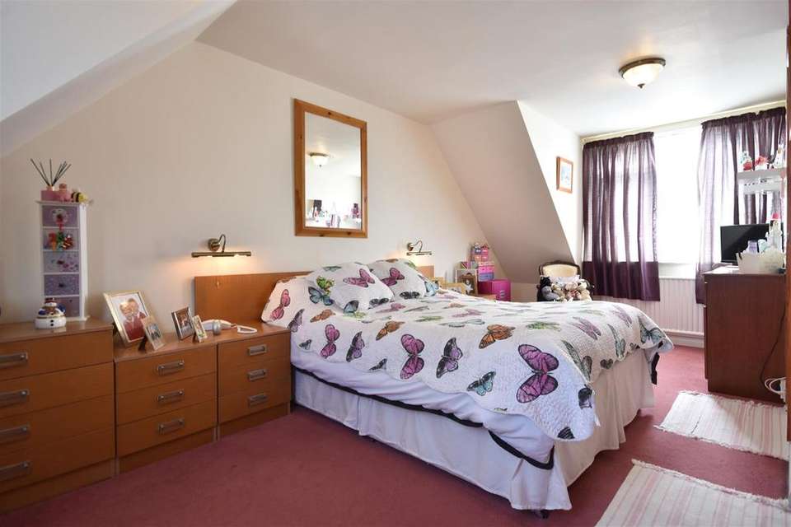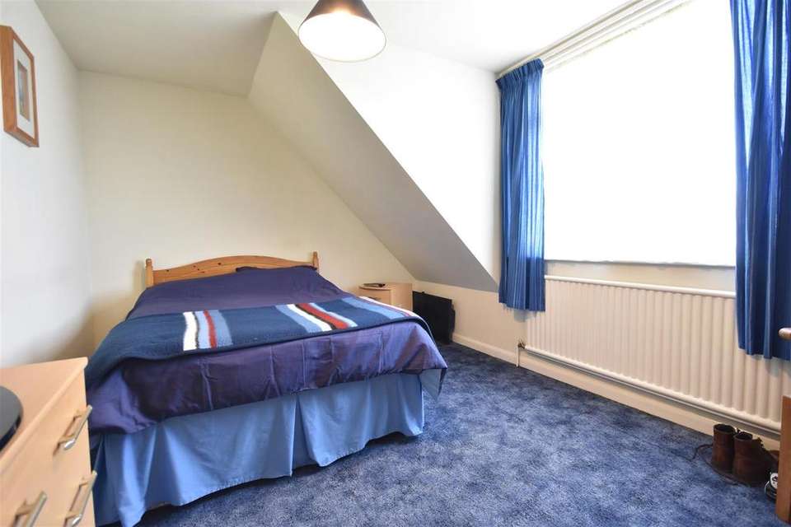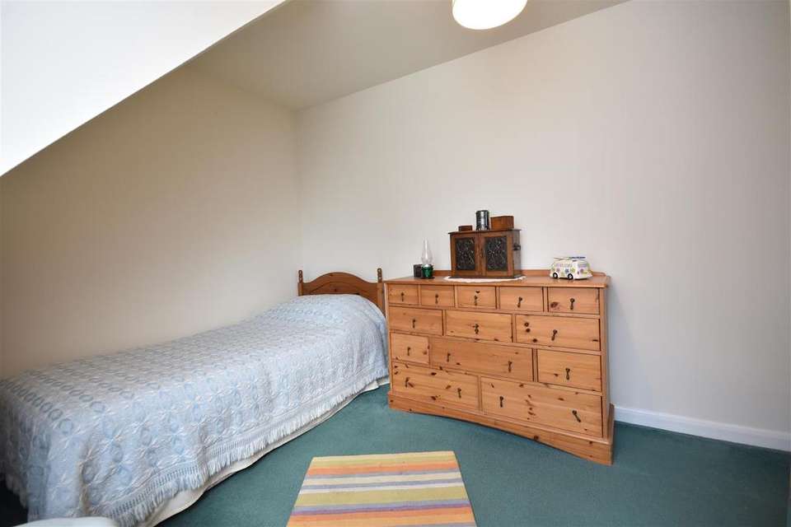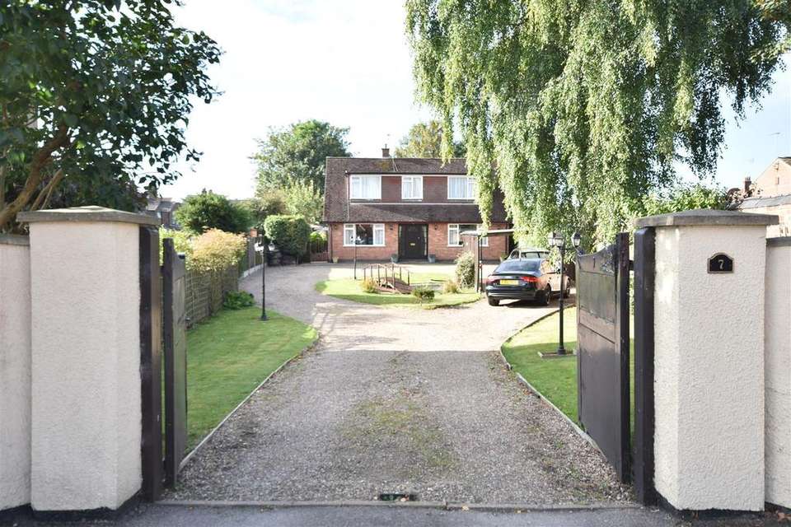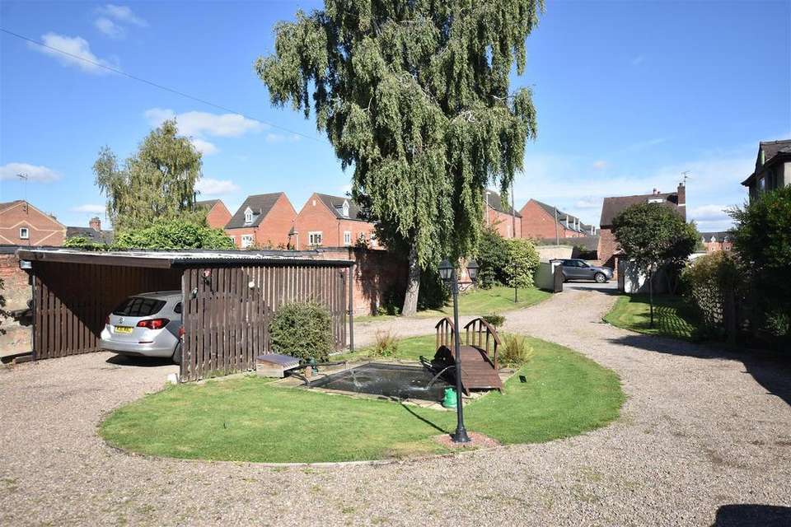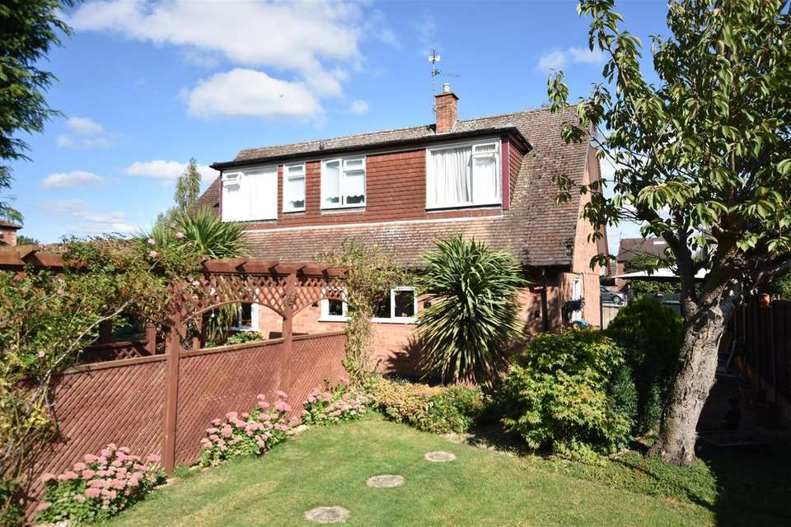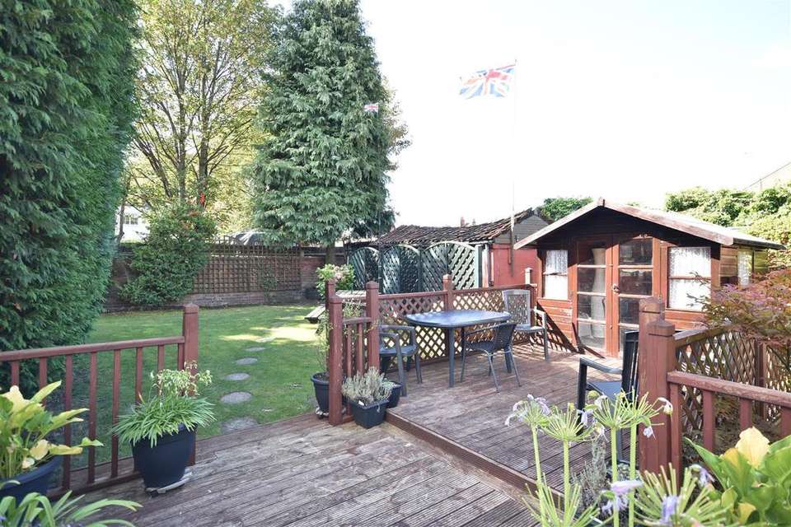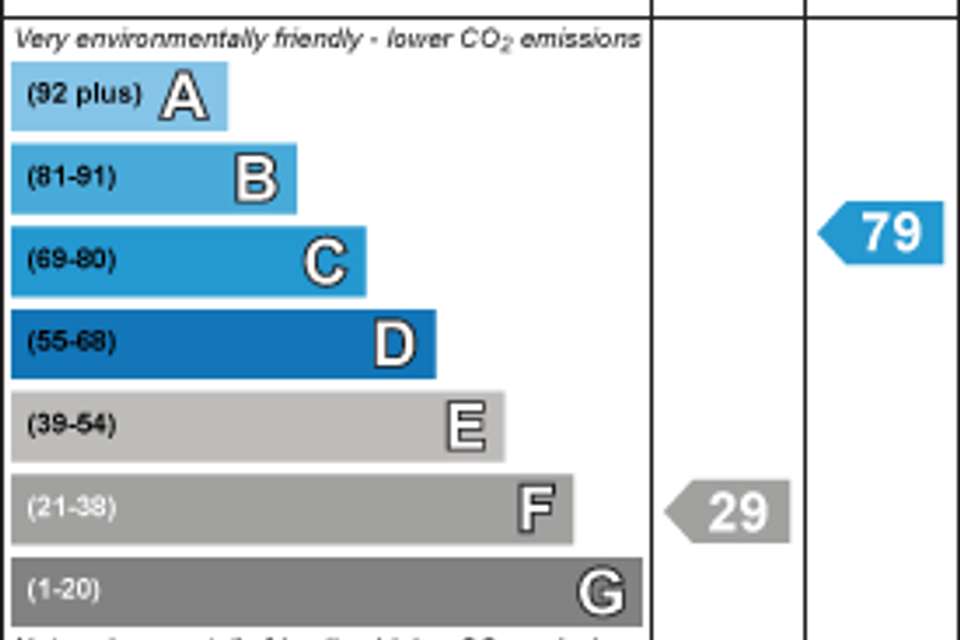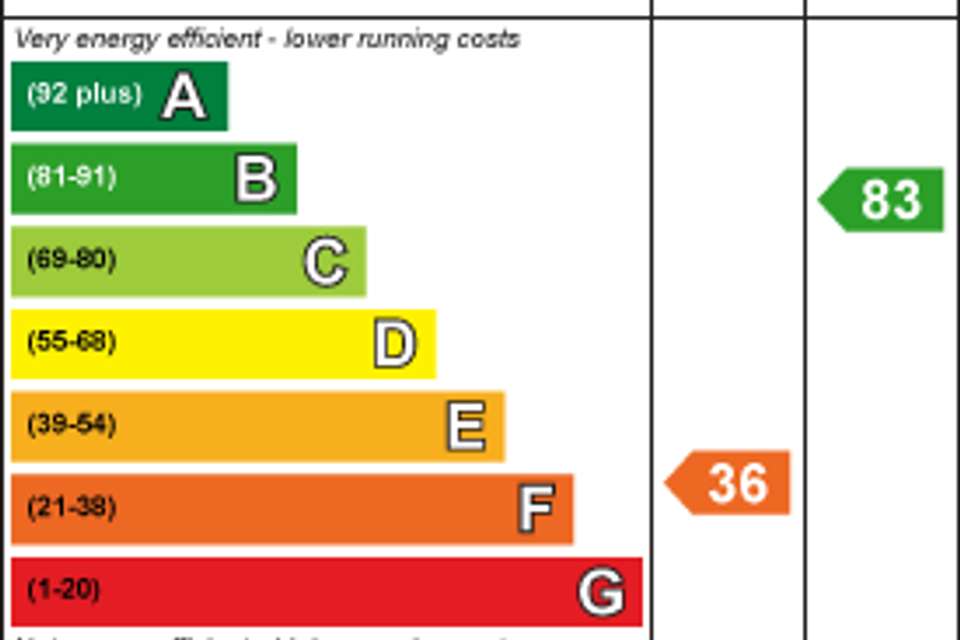3 bedroom detached house for sale
Massey Street, Newarkdetached house
bedrooms
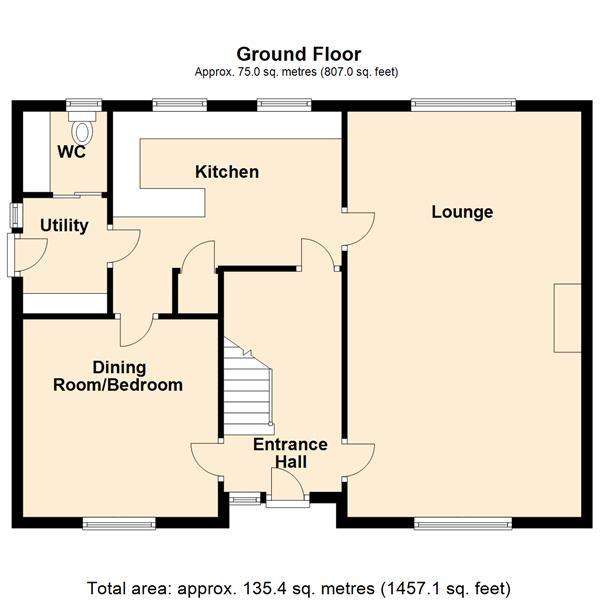
Property photos
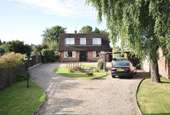
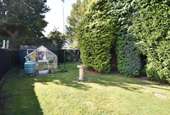
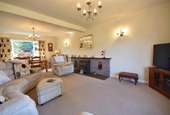
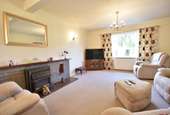
+11
Property description
A detached three bedroomed house, situated within the town centre area and standing within a walled garden extending in all to 1,350 sq.m (0.32 acre) or there abouts. The property has a private gated entrance, and is approached by a long driveway with ample parking and turning within the frontage areas.
The beautifully landscaped rear garden and terrace is south facing, secluded and private. The property is situated within a short walking distance of the town centre, local amenities, shops, a primary school, secondary school and the railway stations.
The property was built circa 1970 within the walled grounds of Barnby Villa. The accommodation throughout is particularly light and airy, with large window openings and spacious rooms, ideal for a modern family lifestyle.
The accommodation provides on the ground floor; a reception hall, 24 ft through lounge, separate dining room, kitchen and rear lobby with separate downstairs WC. The first floor provides; three good sized bedrooms, the family bathroom and a separate WC. Central heating is gas fired. The property is substantially built, well maintained and comes to the market for the first time in almost 49 years.
Newark on Trent is an attractive place to live. The town has a long and interesting history. The Georgian market square, the fine St Mary's Church, 12th Century castle and the riverside areas are attractive parts of the town. There are many niche shops and boutiques, restaurants, shops including Waitrose, Morrisons and ASDA are represented in the town. Marks and Spencers have recently announced a new super store for the town.
Conveniently within a short walking distance, there are rail services from Newark Northgate station on the east coast line, London to Edinburgh. Journey times from Northgate Station to Kings Cross are just over 75 minutes. There are also rail services from Newark Castle Station to Lincoln and Nottingham, with regular services, extensively used by commuters.
The property mostly concealed from the street, stands very nicely on the plot. The following accommodation is provided:
Reception Hall - 4.22m x 2.21m (13'10 x 7'3) - With panelled entrance door and glazed side panels, radiator, internal glazed screen and door to the kitchen.
Lounge - 7.39m x 4.24m (24'3 x 13'11) - With stone fire place, fitted gas fire and two panelled radiators.
Dining Room - 3.63m x 3.58m (11'11 x 11'9) - With front window and door to the kitchen. Radiator.
Kitchen - 4.17m x 2.95m (13'8 x 9'8) - With wall cupboards, base units and working surfaces. The kitchen is partly divided by a peninsula unit with the electric oven and grill. The working surfaces encorporate a one and a half sink unit. .
Rear Lobby - 2.13m x 1.60m (7' x 5'3) - With built in cupboard, electric metre and rear entrance door.
Seperate Wc - With close coupled WC, radiator and plumbing for a washing machine.
First Floor - The staircase rises to a first floor landing with radiator.
Bedroom One - 5.84m x 3.58m (19'2 x 11'9) - Narrowing to 8'11. A through room, dormer windows to the front and rear. Built in airing cupboard containing gas fired central heating boiler fitted in 2019
Bedroom Two - 4.19m x 2.95m (13'9 x 9'8) - With radiator.
Bedroom Three - 3.25m x 2.84m (10'8 x 9'4) - With dormer window and radiator.
Bathroom - 3.02m x 1.37m (9'11 x 4'6) - Bath with electric shower, basin, shaver point and radiator.
Seperate Wc -
Outside - Double entrance gates set within the frontage wall, provide access to a gravelled driveway with a grass island and fish pond. There is a detached car port, with timber clad sides.
The rear garden contains a pegola, decking area and a garden summer house.
There is a small workshop of brick and pan tiled construction with electricity connected.
The property has a fenced rear boundary, within which is a compost and nursery area. Also in the back corner of the garden is a timber garden shed and a green house.
Mortgage - Mortgage advice is available through our Mortgage Adviser. Your home is at risk if you do not keep up repayments on a mortgage or other loan secured on it.
Viewing - Strictly by appointment with the selling agents.
Tenure - The property is freehold.
Services - Mains water, electricity, gas and drainage are all connected to the property.
Possession - Vacant possession will be given on completion.
The beautifully landscaped rear garden and terrace is south facing, secluded and private. The property is situated within a short walking distance of the town centre, local amenities, shops, a primary school, secondary school and the railway stations.
The property was built circa 1970 within the walled grounds of Barnby Villa. The accommodation throughout is particularly light and airy, with large window openings and spacious rooms, ideal for a modern family lifestyle.
The accommodation provides on the ground floor; a reception hall, 24 ft through lounge, separate dining room, kitchen and rear lobby with separate downstairs WC. The first floor provides; three good sized bedrooms, the family bathroom and a separate WC. Central heating is gas fired. The property is substantially built, well maintained and comes to the market for the first time in almost 49 years.
Newark on Trent is an attractive place to live. The town has a long and interesting history. The Georgian market square, the fine St Mary's Church, 12th Century castle and the riverside areas are attractive parts of the town. There are many niche shops and boutiques, restaurants, shops including Waitrose, Morrisons and ASDA are represented in the town. Marks and Spencers have recently announced a new super store for the town.
Conveniently within a short walking distance, there are rail services from Newark Northgate station on the east coast line, London to Edinburgh. Journey times from Northgate Station to Kings Cross are just over 75 minutes. There are also rail services from Newark Castle Station to Lincoln and Nottingham, with regular services, extensively used by commuters.
The property mostly concealed from the street, stands very nicely on the plot. The following accommodation is provided:
Reception Hall - 4.22m x 2.21m (13'10 x 7'3) - With panelled entrance door and glazed side panels, radiator, internal glazed screen and door to the kitchen.
Lounge - 7.39m x 4.24m (24'3 x 13'11) - With stone fire place, fitted gas fire and two panelled radiators.
Dining Room - 3.63m x 3.58m (11'11 x 11'9) - With front window and door to the kitchen. Radiator.
Kitchen - 4.17m x 2.95m (13'8 x 9'8) - With wall cupboards, base units and working surfaces. The kitchen is partly divided by a peninsula unit with the electric oven and grill. The working surfaces encorporate a one and a half sink unit. .
Rear Lobby - 2.13m x 1.60m (7' x 5'3) - With built in cupboard, electric metre and rear entrance door.
Seperate Wc - With close coupled WC, radiator and plumbing for a washing machine.
First Floor - The staircase rises to a first floor landing with radiator.
Bedroom One - 5.84m x 3.58m (19'2 x 11'9) - Narrowing to 8'11. A through room, dormer windows to the front and rear. Built in airing cupboard containing gas fired central heating boiler fitted in 2019
Bedroom Two - 4.19m x 2.95m (13'9 x 9'8) - With radiator.
Bedroom Three - 3.25m x 2.84m (10'8 x 9'4) - With dormer window and radiator.
Bathroom - 3.02m x 1.37m (9'11 x 4'6) - Bath with electric shower, basin, shaver point and radiator.
Seperate Wc -
Outside - Double entrance gates set within the frontage wall, provide access to a gravelled driveway with a grass island and fish pond. There is a detached car port, with timber clad sides.
The rear garden contains a pegola, decking area and a garden summer house.
There is a small workshop of brick and pan tiled construction with electricity connected.
The property has a fenced rear boundary, within which is a compost and nursery area. Also in the back corner of the garden is a timber garden shed and a green house.
Mortgage - Mortgage advice is available through our Mortgage Adviser. Your home is at risk if you do not keep up repayments on a mortgage or other loan secured on it.
Viewing - Strictly by appointment with the selling agents.
Tenure - The property is freehold.
Services - Mains water, electricity, gas and drainage are all connected to the property.
Possession - Vacant possession will be given on completion.
Council tax
First listed
Over a month agoEnergy Performance Certificate
Massey Street, Newark
Placebuzz mortgage repayment calculator
Monthly repayment
The Est. Mortgage is for a 25 years repayment mortgage based on a 10% deposit and a 5.5% annual interest. It is only intended as a guide. Make sure you obtain accurate figures from your lender before committing to any mortgage. Your home may be repossessed if you do not keep up repayments on a mortgage.
Massey Street, Newark - Streetview
DISCLAIMER: Property descriptions and related information displayed on this page are marketing materials provided by Richard Watkinson & Partners - Kirk Gate. Placebuzz does not warrant or accept any responsibility for the accuracy or completeness of the property descriptions or related information provided here and they do not constitute property particulars. Please contact Richard Watkinson & Partners - Kirk Gate for full details and further information.





