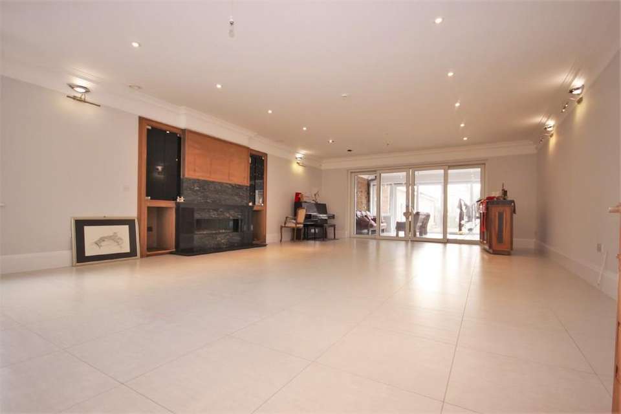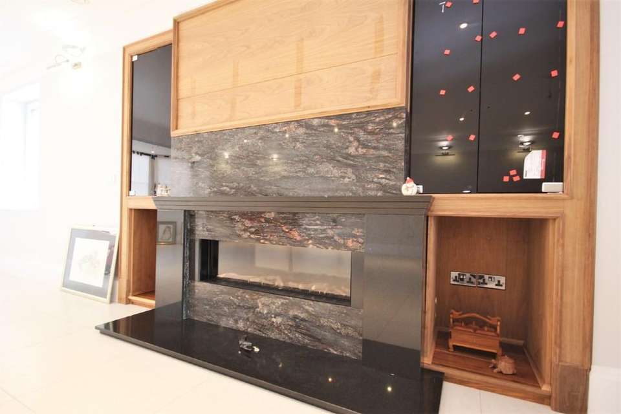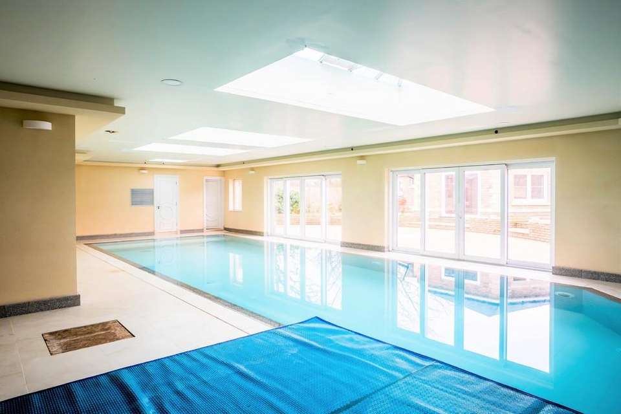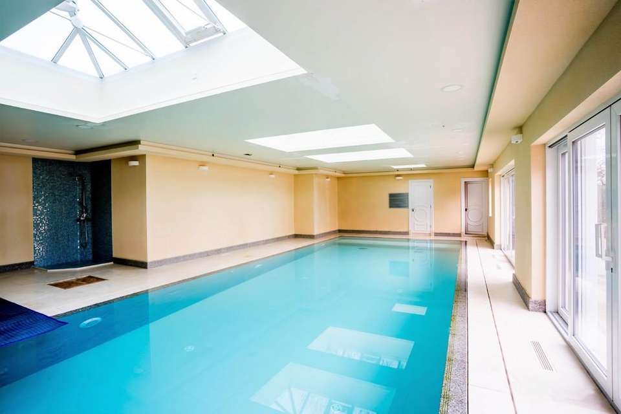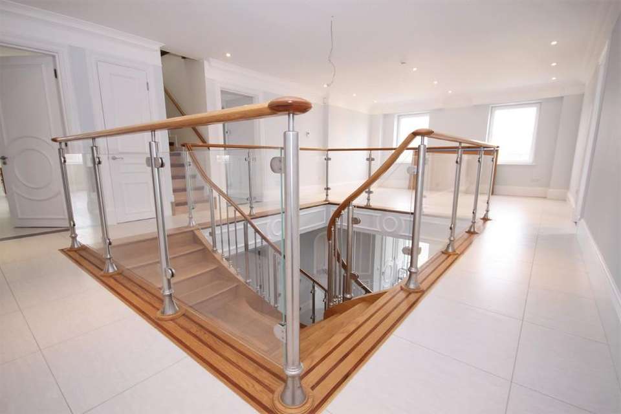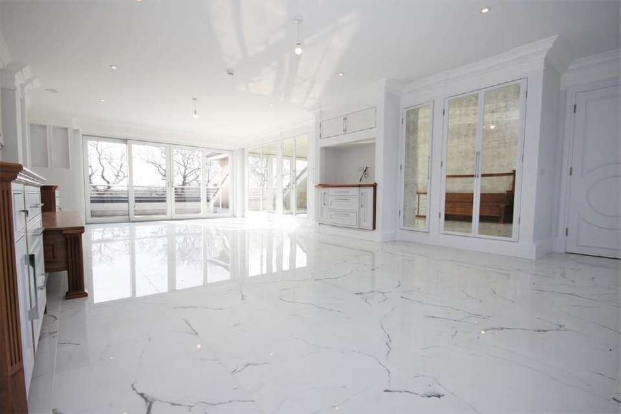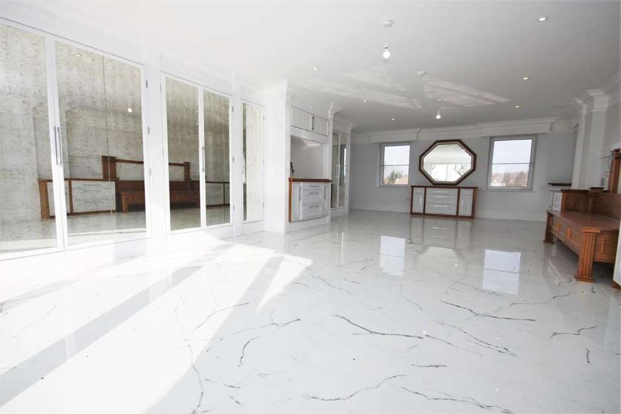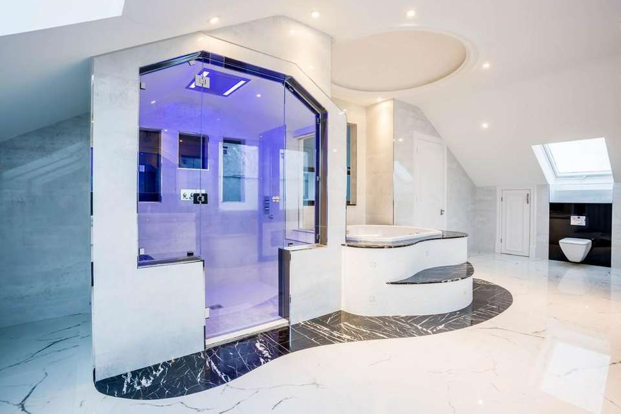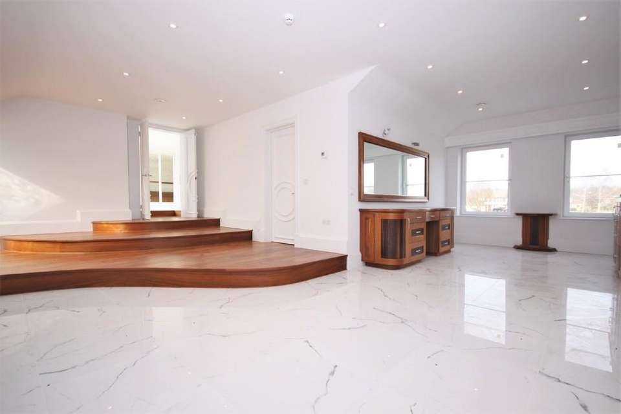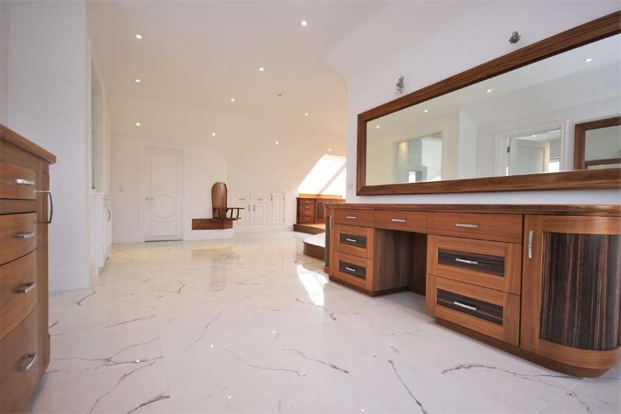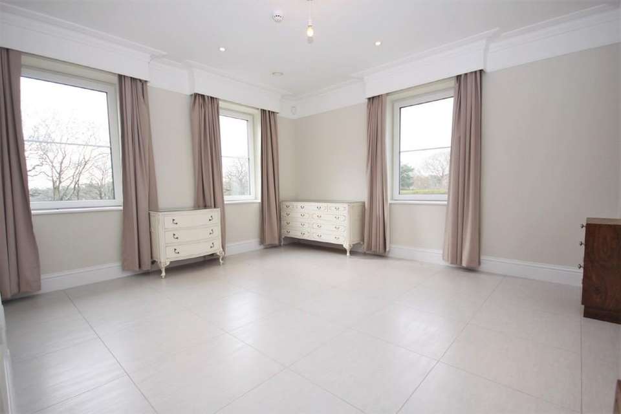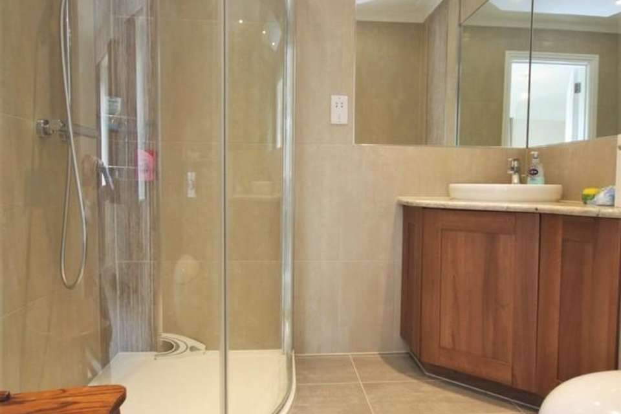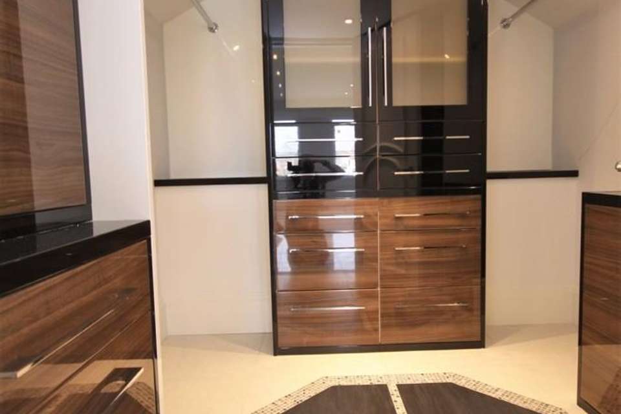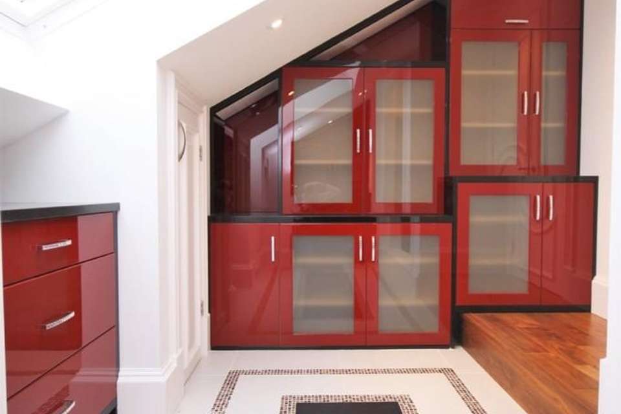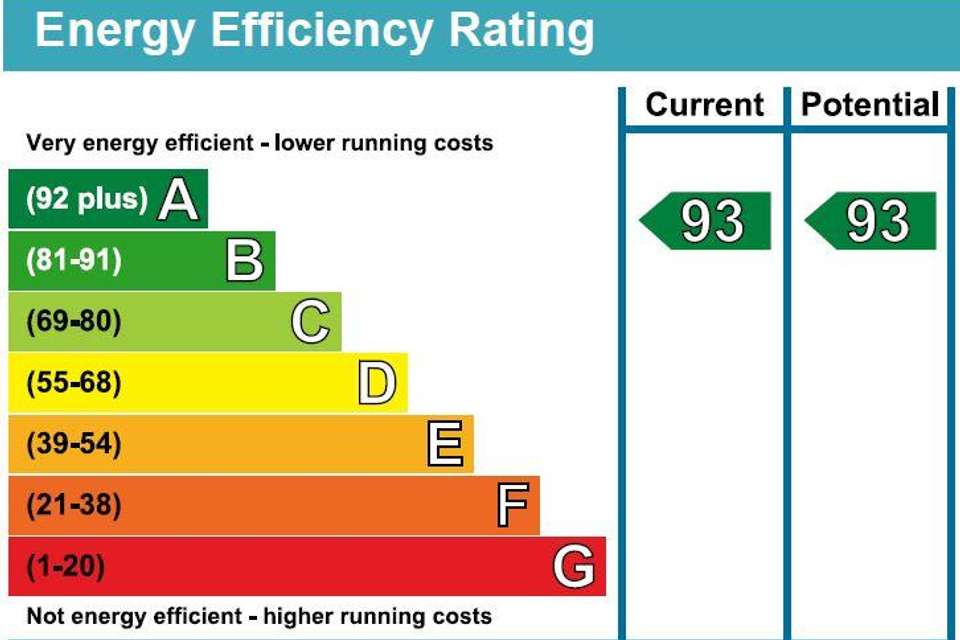5 bedroom detached house for sale
Skylark Meadows, Whiteleydetached house
bedrooms
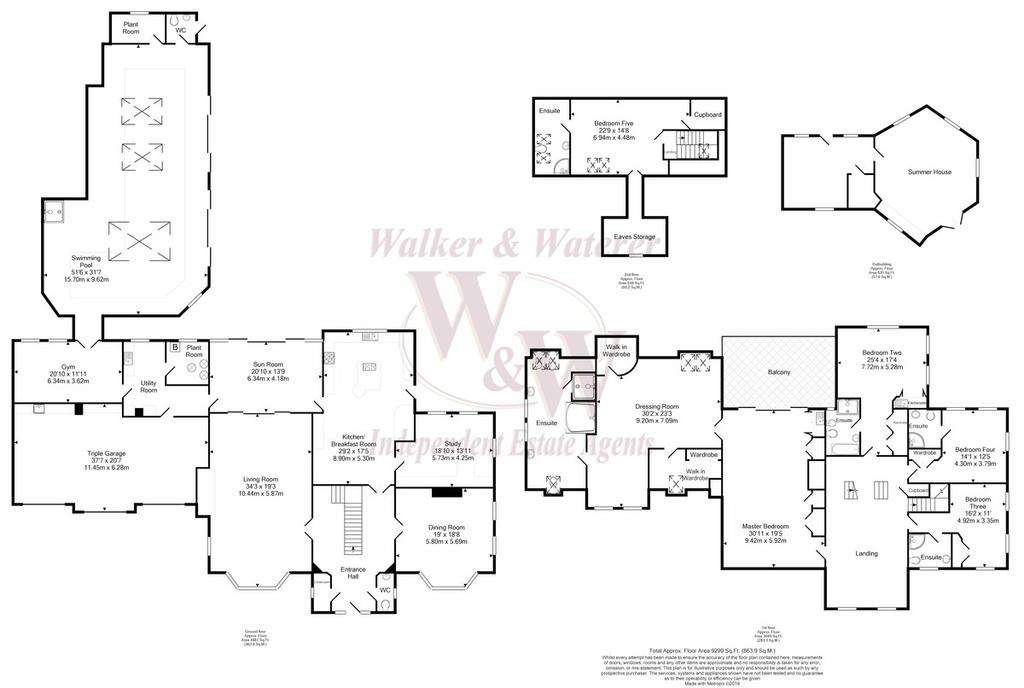
Property photos

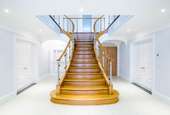
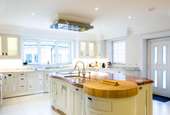
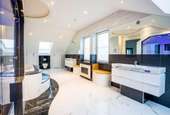
+15
Property description
DRAFT DETAILS AWAITING VENDOR APPROVAL
WALKER & WATERER are delighted to present a unique opportunity to acquire this stunning executive home, built to exacting standards in 2012 with bespoke handmade features in luxury materials. The marble, granite & solid woods give a truly opulent feel as soon as you walk through the door. The meticulously thought out accommodation spans across 9,000 sq.ft. with each room enjoying lavish interiors harmonising perfectly with contemporary finishing touches needed for the modern lifestyle.
Skylark Meadows is considered to be one of Hampshire's most sought after locations, set around an 18-hole golf course which itself has recently undergone a million-pound renovation. The exclusive homes on Skylark enjoy Skylark Golf & Country Club including a state of the art gym, swimming pool & 18-hole golf course, all right on your doorstep alongside its renowned restaurant, bars and spa.
Excellent transport links are easily accessible, including junction 9 of the M27 getting you to Southampton City Centre & Portsmouth City Centre within 20 minutes, as well as Southampton Airport. The property is also ideally situated for any boating or sailing enthusiast with the renowned River Hamble & Swanwick Marina only minutes away.
Entering the property, you are greeted by the grand reception hallway with stunning oak & glass staircase taking centre stage.
Double doors take you through to the 34' living room which offers a bay window enjoying views across the golf course.
A state of the art built in cabinet incorporates the set up for a 65" TV with hidden wiring & unit lighting, complete with flame effect fireplace below.
The dining room also features a lavish fireplace alongside impressive built in storage furniture with granite tops.
A beautifully crafted kitchen has been exceptionally finished down to the finest detail with striking centre piece central island complete with stunning Spanish imported 'Red Marine' granite worktop.
Incorporating numerous high specification integrated appliances.
The breakfast area is fitted with bespoke seating set around the locally handcrafted table.
Vast sliding doors from the living room lead you through to the summer room which leads out to the gardens making this the perfect room for when the sun is shining.
The dual aspect study is fitted with a variety of oak furniture.
Plenty of high gloss units have been fitted in the utility room incorporating further built in appliances.
Ascending the stairs, the galleried landing continues the grand theme with the high ceiling creating a bright & airy open space.
The master bedroom boasts stunning marble flooring & a range of soft closing furniture alongside full length wardrobes.
Conveniently concealed behind the wardrobe doors in the master & guest suite is an impressive kitchenette complete with sink unit, fridge & microwave oven.
Full length sliding doors lead out to the balcony sun terrace with views across the garden & fields beyond.
Walnut and marble features dominate the main dressing room, measuring an impressive 30'x20', incorporating matching fitted furniture including dressing table, drawers and arm chair. Additional separate walk in 'His & Hers' dressing rooms lead from the formal dressing area each comprising modern high gloss units.
No expense has been spared in the opulent en-suite with His & Hers vanity sinks & a two person spa bath looking over to the fireplace.
Enclosed walk in multi function shower/steam room with water fall rain head with LED lighting and mosaic seating.
Three further generous bedrooms all boast built in wardrobes.
Each beautiful modern en-suite comprise a different theme with contemporary suites and chic tiling.
The second floor lends itself to a games/cinema room with Velux windows.
A real highlight of the home is the 15m indoor heated swimming pool, two sets of sliding doors along with 3 roof lanterns really make this a special feature.
Double doors lead through to the home Gym.
Beautifully landscaped rear garden with views across open fields.
Detached Matching Brick Built Summerhouse with Kitchen & Bathroom Facilities.
Vast block paved frontage leading up to the contemporary front door & stone pillars.
Triple garage complete with remote controlled electric doors allow space for multiple vehicles.
WALKER & WATERER are delighted to present a unique opportunity to acquire this stunning executive home, built to exacting standards in 2012 with bespoke handmade features in luxury materials. The marble, granite & solid woods give a truly opulent feel as soon as you walk through the door. The meticulously thought out accommodation spans across 9,000 sq.ft. with each room enjoying lavish interiors harmonising perfectly with contemporary finishing touches needed for the modern lifestyle.
Skylark Meadows is considered to be one of Hampshire's most sought after locations, set around an 18-hole golf course which itself has recently undergone a million-pound renovation. The exclusive homes on Skylark enjoy Skylark Golf & Country Club including a state of the art gym, swimming pool & 18-hole golf course, all right on your doorstep alongside its renowned restaurant, bars and spa.
Excellent transport links are easily accessible, including junction 9 of the M27 getting you to Southampton City Centre & Portsmouth City Centre within 20 minutes, as well as Southampton Airport. The property is also ideally situated for any boating or sailing enthusiast with the renowned River Hamble & Swanwick Marina only minutes away.
Entering the property, you are greeted by the grand reception hallway with stunning oak & glass staircase taking centre stage.
Double doors take you through to the 34' living room which offers a bay window enjoying views across the golf course.
A state of the art built in cabinet incorporates the set up for a 65" TV with hidden wiring & unit lighting, complete with flame effect fireplace below.
The dining room also features a lavish fireplace alongside impressive built in storage furniture with granite tops.
A beautifully crafted kitchen has been exceptionally finished down to the finest detail with striking centre piece central island complete with stunning Spanish imported 'Red Marine' granite worktop.
Incorporating numerous high specification integrated appliances.
The breakfast area is fitted with bespoke seating set around the locally handcrafted table.
Vast sliding doors from the living room lead you through to the summer room which leads out to the gardens making this the perfect room for when the sun is shining.
The dual aspect study is fitted with a variety of oak furniture.
Plenty of high gloss units have been fitted in the utility room incorporating further built in appliances.
Ascending the stairs, the galleried landing continues the grand theme with the high ceiling creating a bright & airy open space.
The master bedroom boasts stunning marble flooring & a range of soft closing furniture alongside full length wardrobes.
Conveniently concealed behind the wardrobe doors in the master & guest suite is an impressive kitchenette complete with sink unit, fridge & microwave oven.
Full length sliding doors lead out to the balcony sun terrace with views across the garden & fields beyond.
Walnut and marble features dominate the main dressing room, measuring an impressive 30'x20', incorporating matching fitted furniture including dressing table, drawers and arm chair. Additional separate walk in 'His & Hers' dressing rooms lead from the formal dressing area each comprising modern high gloss units.
No expense has been spared in the opulent en-suite with His & Hers vanity sinks & a two person spa bath looking over to the fireplace.
Enclosed walk in multi function shower/steam room with water fall rain head with LED lighting and mosaic seating.
Three further generous bedrooms all boast built in wardrobes.
Each beautiful modern en-suite comprise a different theme with contemporary suites and chic tiling.
The second floor lends itself to a games/cinema room with Velux windows.
A real highlight of the home is the 15m indoor heated swimming pool, two sets of sliding doors along with 3 roof lanterns really make this a special feature.
Double doors lead through to the home Gym.
Beautifully landscaped rear garden with views across open fields.
Detached Matching Brick Built Summerhouse with Kitchen & Bathroom Facilities.
Vast block paved frontage leading up to the contemporary front door & stone pillars.
Triple garage complete with remote controlled electric doors allow space for multiple vehicles.
Council tax
First listed
Over a month agoEnergy Performance Certificate
Skylark Meadows, Whiteley
Placebuzz mortgage repayment calculator
Monthly repayment
The Est. Mortgage is for a 25 years repayment mortgage based on a 10% deposit and a 5.5% annual interest. It is only intended as a guide. Make sure you obtain accurate figures from your lender before committing to any mortgage. Your home may be repossessed if you do not keep up repayments on a mortgage.
Skylark Meadows, Whiteley - Streetview
DISCLAIMER: Property descriptions and related information displayed on this page are marketing materials provided by Walker & Waterer Independent Estate Agents - Whiteley. Placebuzz does not warrant or accept any responsibility for the accuracy or completeness of the property descriptions or related information provided here and they do not constitute property particulars. Please contact Walker & Waterer Independent Estate Agents - Whiteley for full details and further information.





