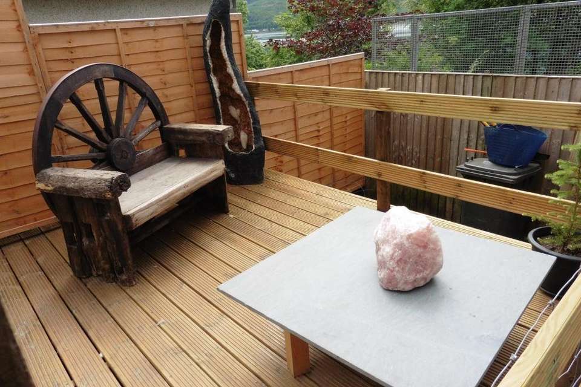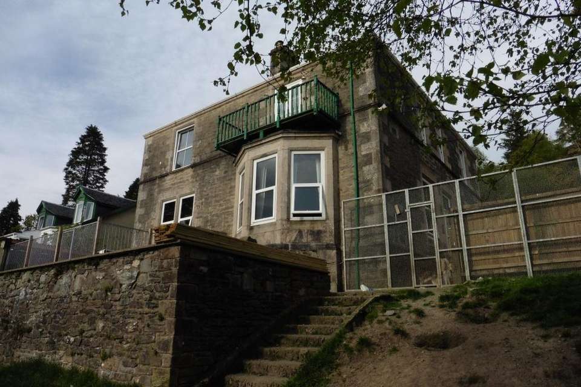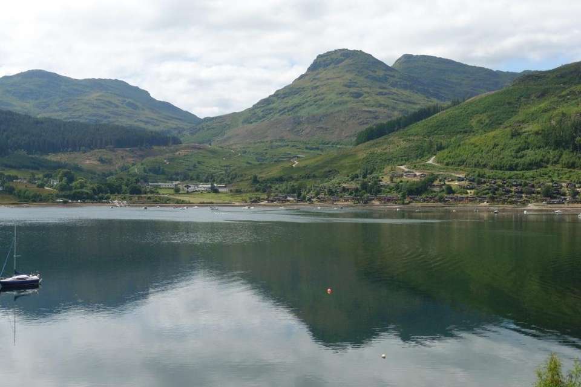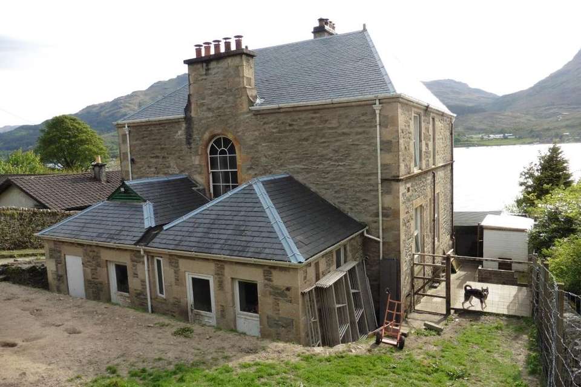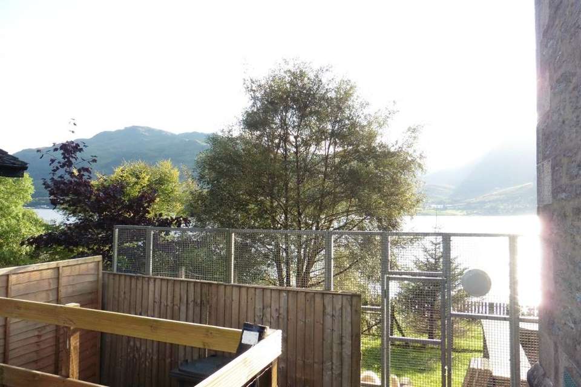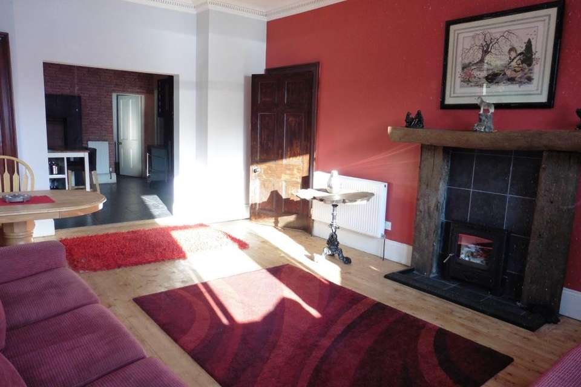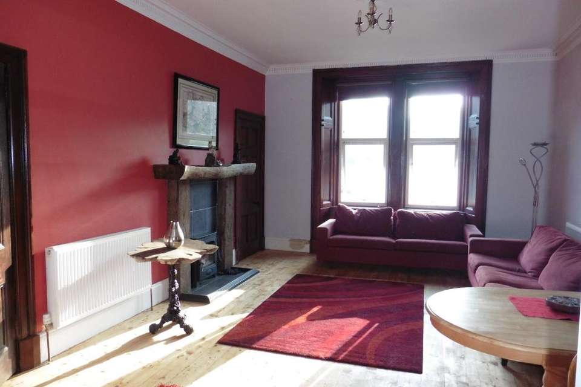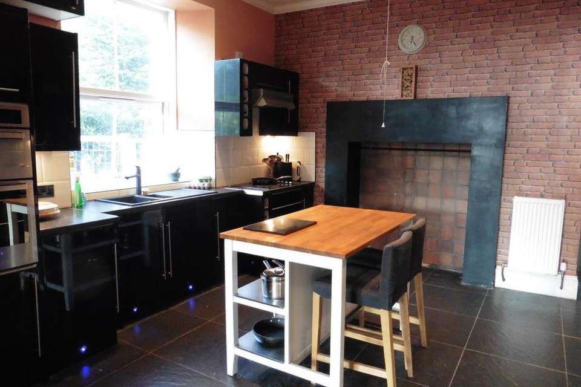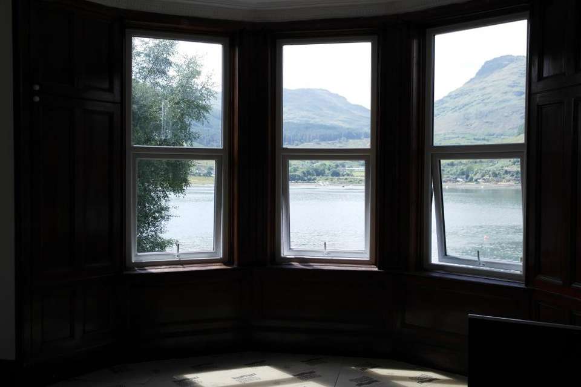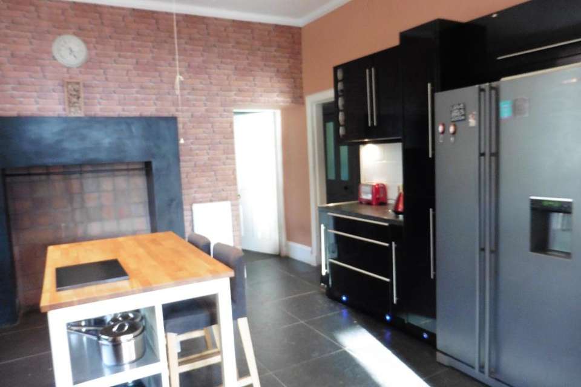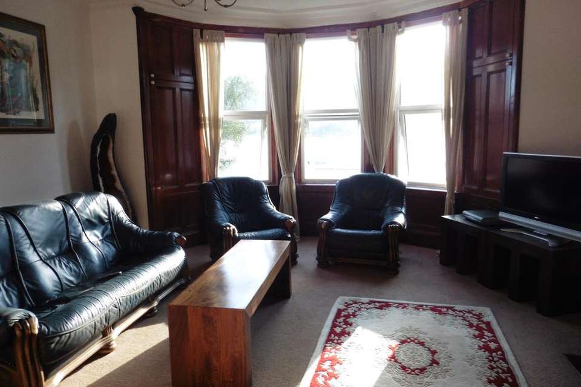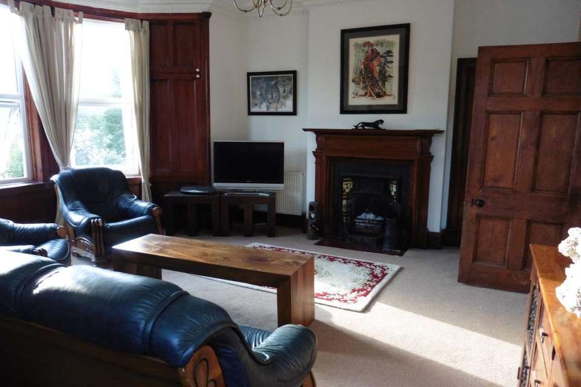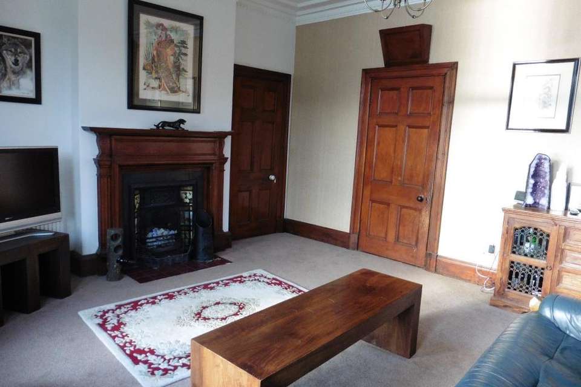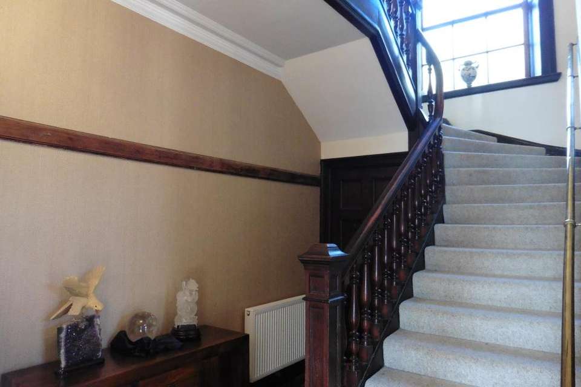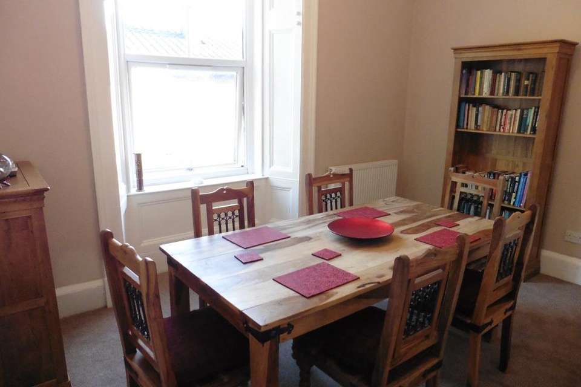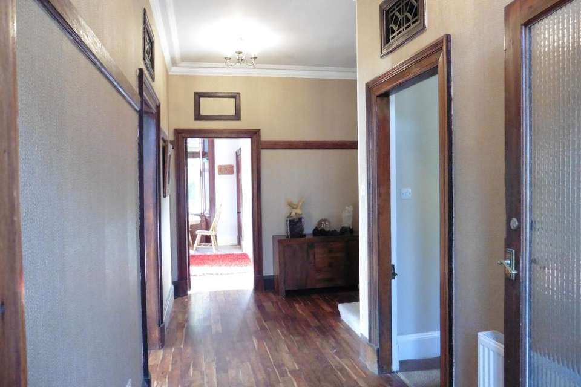5 bedroom detached villa for sale
Tignna-Mara High Road, Lochgoilhead, PA24 8AHdetached house
bedrooms
Property photos
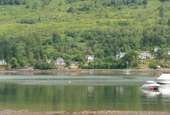
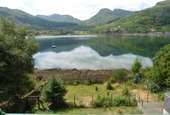
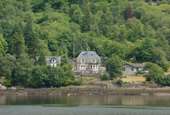
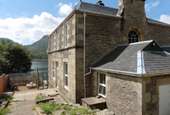
+16
Property description
Hall 4.40m x 5.46m
Access from the side of the property through the double glazed French doors into the hallway. Access to the formal lounge, dining room, 2nd lounge kitchen , door also to the back with access top the downstairs shower room and gymnasium
Formal Lounge 5.55m x 5.56m
Feature traditional fire place, bay window with stunning views over the loch and hill s beyond, carpeted, cornice, fitted wall mounted radiator, side window. Cup
Dining 3.90m x 3.55m
Formal dining room with new carpet , tastefully decorated, fitted cupboard to the back and side window provide natural light . This room could also be used as an additional bedroom
Lounge 6.50m x 4.60m
Open plan to the kitchen. Large windows to the front enjoying the stunning views, natural wooden flooring, feature bespoke fire surround with wood burning . Fitted radiator additional side window. Two good sized fitted cupboard's
Kitchen 4.35m x 3.95m
Fitted kitchen with matching base and wall units,1.5 sink with mixer taps and window to the side providing plenty of natural light. Ceramic tiled floor, modern ceramic hob with extractor hood, electric oven, tiled splash back. Recessed lights open to lounge . Door to the back leads to the utility room and to inner back hall
Utility room 4.05m x 3.30m at widest points
Good sized room , with back door to the back garden,Vinyl floor covering duel aspect windows to the side and the back, boiler and hot water storage tank.
Inner back hall 1.20m x 3.34 m
provides access to the shower room , Gymnasium and door back to the main hall. There is also a very handy fitted cupboard here. Tiled floor. fitted radiator
Shower room 1.73m x 2.33m
wash hand basin, fitted radiator, W.C tiled floor, mostly tiled wall with border
Recessed ceiling lights. Window back privacy glass
Gymnasium 3.50m x 3.63m
Presently used as an exercise room , with laminated beach effect floor, window to the side and uPvc back door. Fitted radiator, loft hatch
Magnificent carpeted staircase with wooden balustrade's , large picture window at the half landing leading on to the upper floor. There is also a handy cupboard below the stairs.
Upper Hall landing 5.10m x 3.40m
The upper landing provides access to the family bathroom,four bedrooms and the dressing
Carpeted , fitted wall mounted radiator, flooded with light from the half landing window
Family Bathroom 2.22m x 2.22m at widest points
Window to the side with privacy glass, W.C, wash hand basin, Bath
Bedroom 3.33m x 3.55m
Double bedroom again with stunning views from the side window, carpeted, radiator, cornice.
Master bedroom 5.47m x 4.15m at widest points
Bright and well presented master bedroom with laminate wood effect beach flooring, fitted cupboard, plenty of natural light both from the side window and the French doors to the balcony again with amazing loch views.
Bedroom front 4.20m x 4.25m
Delight double bedroom fantastic stunning views from the front facing bedroom, fitted wall mounted radiator, door to the dressing room.
Dressing room / office 1.80m x 2.80m
loft access , window to the side, linked to the front bedroom by internal door
Bedroom /Games room 3.95m x 4.30m
Spacious room presently used as a games room with side window, laminate wood effect flooring, cornice, fitted radiator.
Loft
Large floored loft with two large velus windows and amazing views, could be further developed
Cellar below the house accessed from the front patio, good storage and access to most of the area below the house
Studio located at the back of the property ideal as a hobby room was previous a shop selling holiday gifts, good condition with double glazed window , sink and electrics .
Off road parking within the wooden gates, extensive garden grounds, with paved and patio areas to the front and side. Outside sinks with water taps. Front enclosed garden extends to the Lochside where there was previously a slip way and jetty
For Further details and to arrange a viewing
Call or TEXT 24/7 Marco [use Contact Agent Button] or[use Contact Agent Button]
Disclaimer
Whilst we endeavour to make these as details as accurate as possible, they do not form any part of any contract on offer, nor are they guaranteed. Measurements are approximate and in most cases are taken using a digital/sonic measuring device and are taken to the widest point. We have not tested the electricity, gas or water services or any appliances. Photographs are reproduced for general information and it must not be inferred that any item is included for sale with the property. If there is any part of this that you find misleading or if you simply wish clarification on any point, please contact our office immediately where we will endeavour to assist you in any way possible
Access from the side of the property through the double glazed French doors into the hallway. Access to the formal lounge, dining room, 2nd lounge kitchen , door also to the back with access top the downstairs shower room and gymnasium
Formal Lounge 5.55m x 5.56m
Feature traditional fire place, bay window with stunning views over the loch and hill s beyond, carpeted, cornice, fitted wall mounted radiator, side window. Cup
Dining 3.90m x 3.55m
Formal dining room with new carpet , tastefully decorated, fitted cupboard to the back and side window provide natural light . This room could also be used as an additional bedroom
Lounge 6.50m x 4.60m
Open plan to the kitchen. Large windows to the front enjoying the stunning views, natural wooden flooring, feature bespoke fire surround with wood burning . Fitted radiator additional side window. Two good sized fitted cupboard's
Kitchen 4.35m x 3.95m
Fitted kitchen with matching base and wall units,1.5 sink with mixer taps and window to the side providing plenty of natural light. Ceramic tiled floor, modern ceramic hob with extractor hood, electric oven, tiled splash back. Recessed lights open to lounge . Door to the back leads to the utility room and to inner back hall
Utility room 4.05m x 3.30m at widest points
Good sized room , with back door to the back garden,Vinyl floor covering duel aspect windows to the side and the back, boiler and hot water storage tank.
Inner back hall 1.20m x 3.34 m
provides access to the shower room , Gymnasium and door back to the main hall. There is also a very handy fitted cupboard here. Tiled floor. fitted radiator
Shower room 1.73m x 2.33m
wash hand basin, fitted radiator, W.C tiled floor, mostly tiled wall with border
Recessed ceiling lights. Window back privacy glass
Gymnasium 3.50m x 3.63m
Presently used as an exercise room , with laminated beach effect floor, window to the side and uPvc back door. Fitted radiator, loft hatch
Magnificent carpeted staircase with wooden balustrade's , large picture window at the half landing leading on to the upper floor. There is also a handy cupboard below the stairs.
Upper Hall landing 5.10m x 3.40m
The upper landing provides access to the family bathroom,four bedrooms and the dressing
Carpeted , fitted wall mounted radiator, flooded with light from the half landing window
Family Bathroom 2.22m x 2.22m at widest points
Window to the side with privacy glass, W.C, wash hand basin, Bath
Bedroom 3.33m x 3.55m
Double bedroom again with stunning views from the side window, carpeted, radiator, cornice.
Master bedroom 5.47m x 4.15m at widest points
Bright and well presented master bedroom with laminate wood effect beach flooring, fitted cupboard, plenty of natural light both from the side window and the French doors to the balcony again with amazing loch views.
Bedroom front 4.20m x 4.25m
Delight double bedroom fantastic stunning views from the front facing bedroom, fitted wall mounted radiator, door to the dressing room.
Dressing room / office 1.80m x 2.80m
loft access , window to the side, linked to the front bedroom by internal door
Bedroom /Games room 3.95m x 4.30m
Spacious room presently used as a games room with side window, laminate wood effect flooring, cornice, fitted radiator.
Loft
Large floored loft with two large velus windows and amazing views, could be further developed
Cellar below the house accessed from the front patio, good storage and access to most of the area below the house
Studio located at the back of the property ideal as a hobby room was previous a shop selling holiday gifts, good condition with double glazed window , sink and electrics .
Off road parking within the wooden gates, extensive garden grounds, with paved and patio areas to the front and side. Outside sinks with water taps. Front enclosed garden extends to the Lochside where there was previously a slip way and jetty
For Further details and to arrange a viewing
Call or TEXT 24/7 Marco [use Contact Agent Button] or[use Contact Agent Button]
Disclaimer
Whilst we endeavour to make these as details as accurate as possible, they do not form any part of any contract on offer, nor are they guaranteed. Measurements are approximate and in most cases are taken using a digital/sonic measuring device and are taken to the widest point. We have not tested the electricity, gas or water services or any appliances. Photographs are reproduced for general information and it must not be inferred that any item is included for sale with the property. If there is any part of this that you find misleading or if you simply wish clarification on any point, please contact our office immediately where we will endeavour to assist you in any way possible
Council tax
First listed
Over a month agoTignna-Mara High Road, Lochgoilhead, PA24 8AH
Placebuzz mortgage repayment calculator
Monthly repayment
The Est. Mortgage is for a 25 years repayment mortgage based on a 10% deposit and a 5.5% annual interest. It is only intended as a guide. Make sure you obtain accurate figures from your lender before committing to any mortgage. Your home may be repossessed if you do not keep up repayments on a mortgage.
Tignna-Mara High Road, Lochgoilhead, PA24 8AH - Streetview
DISCLAIMER: Property descriptions and related information displayed on this page are marketing materials provided by Dunoon Property - Dunoon. Placebuzz does not warrant or accept any responsibility for the accuracy or completeness of the property descriptions or related information provided here and they do not constitute property particulars. Please contact Dunoon Property - Dunoon for full details and further information.





