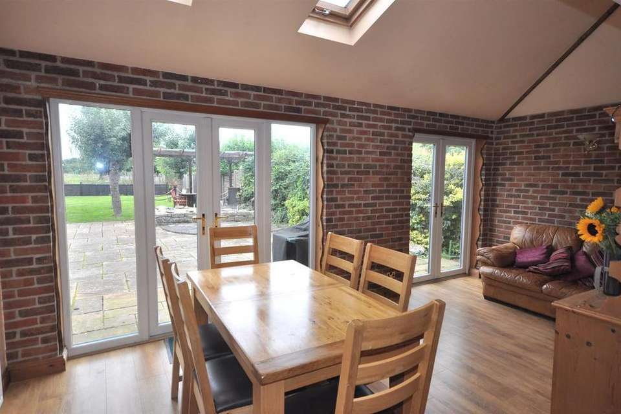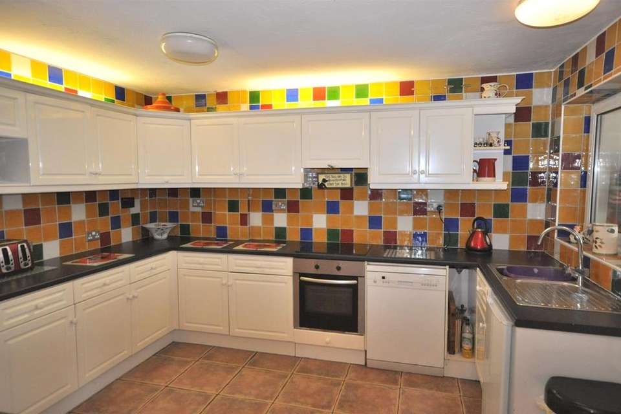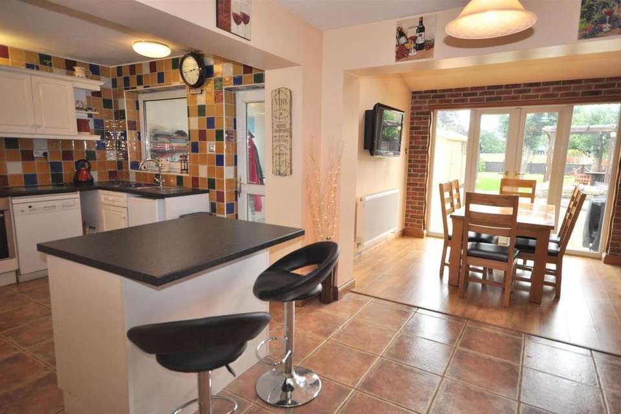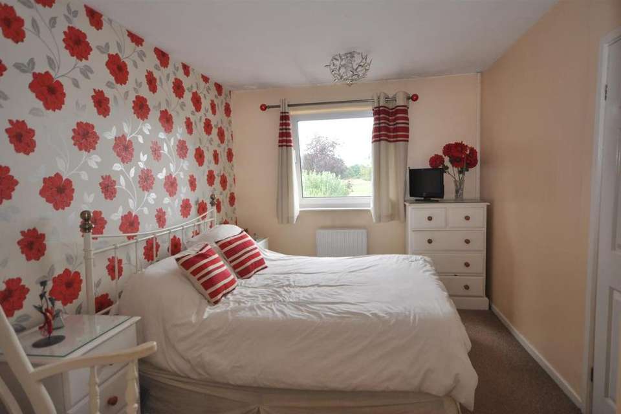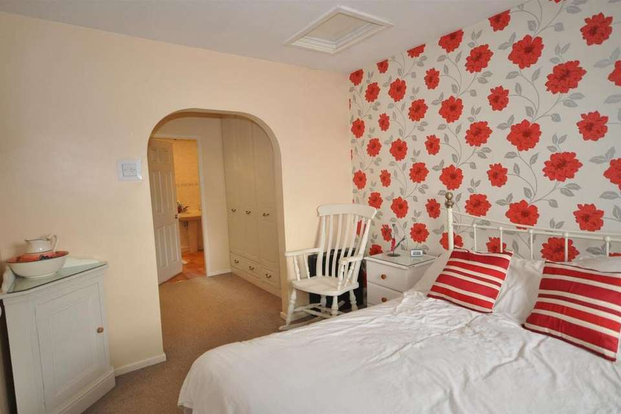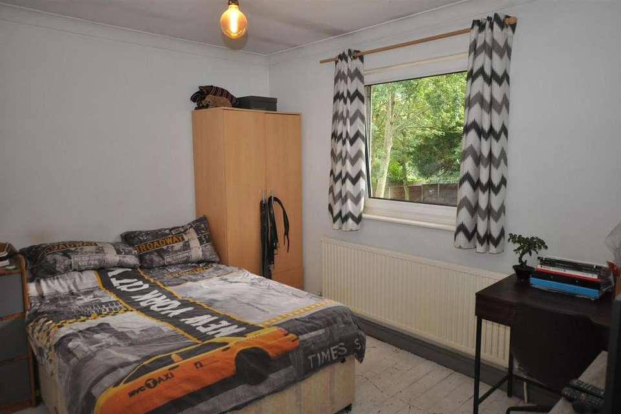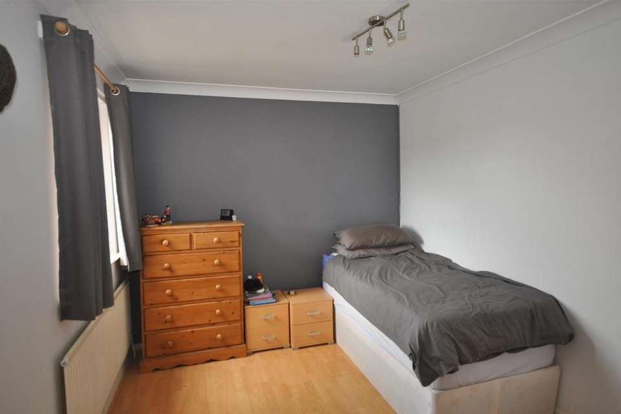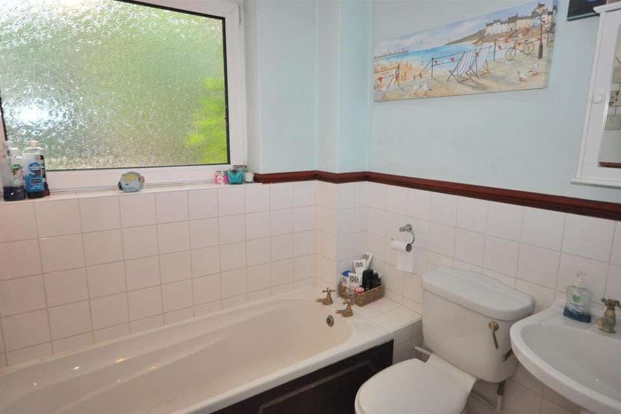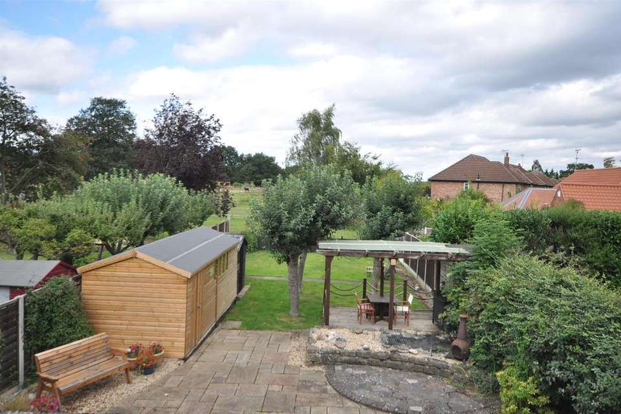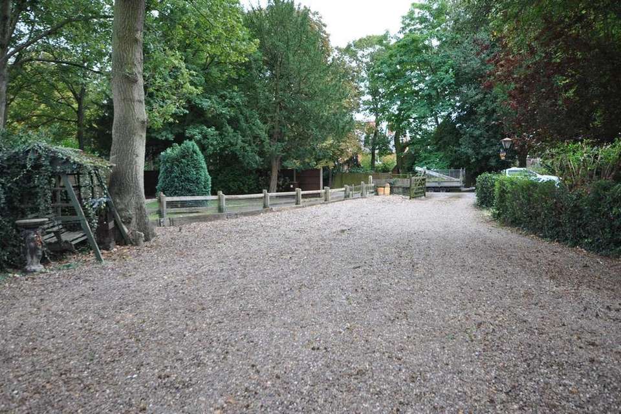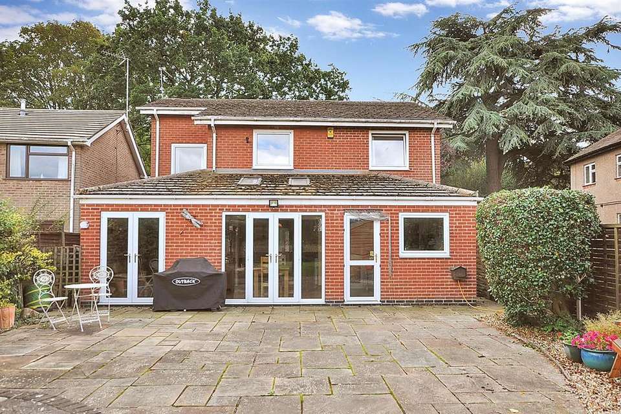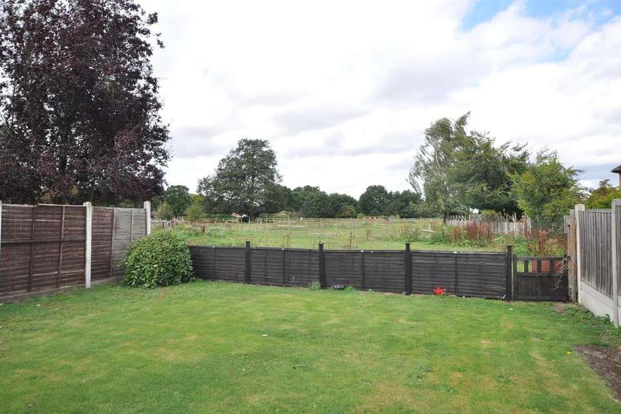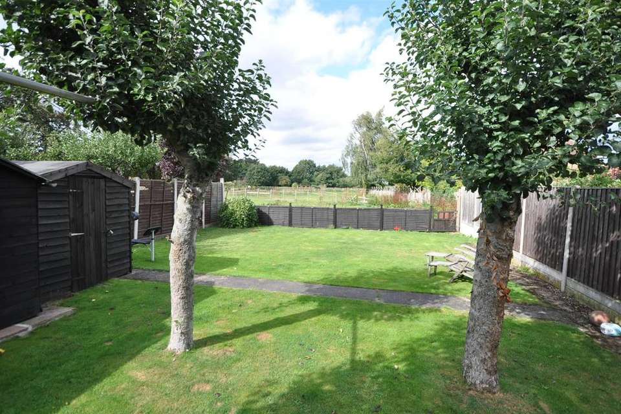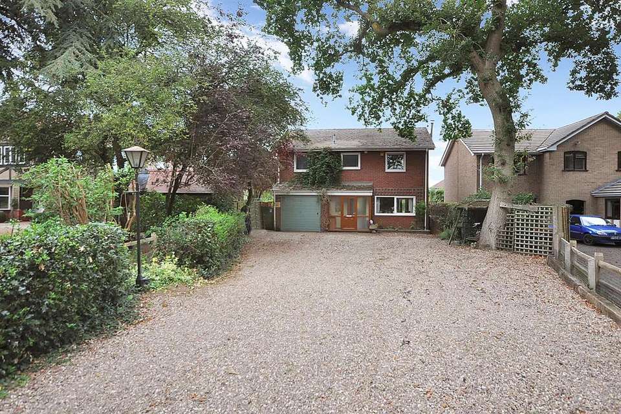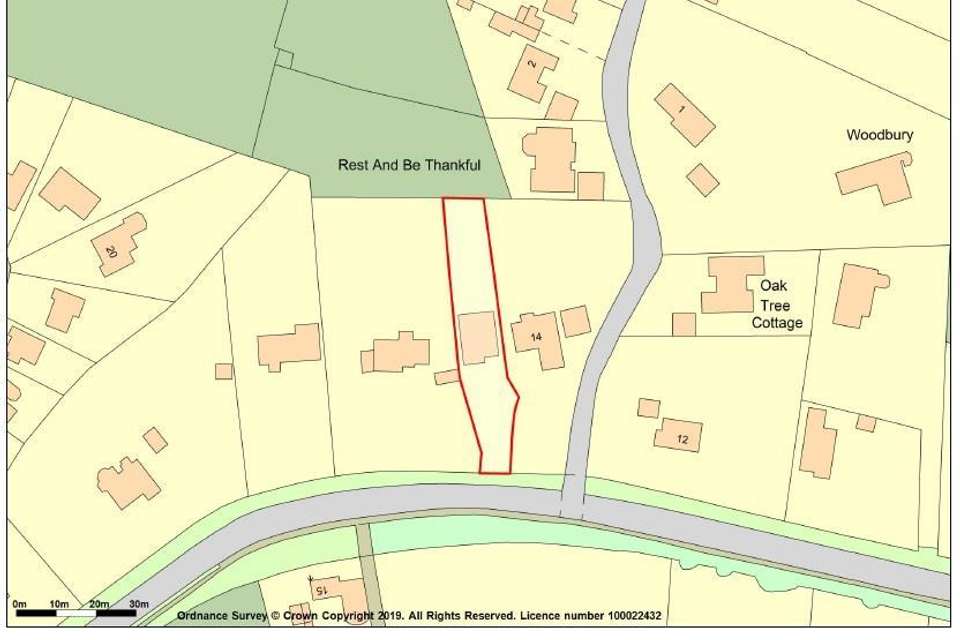4 bedroom detached house for sale
Newark Road, Coddington, Newarkdetached house
bedrooms
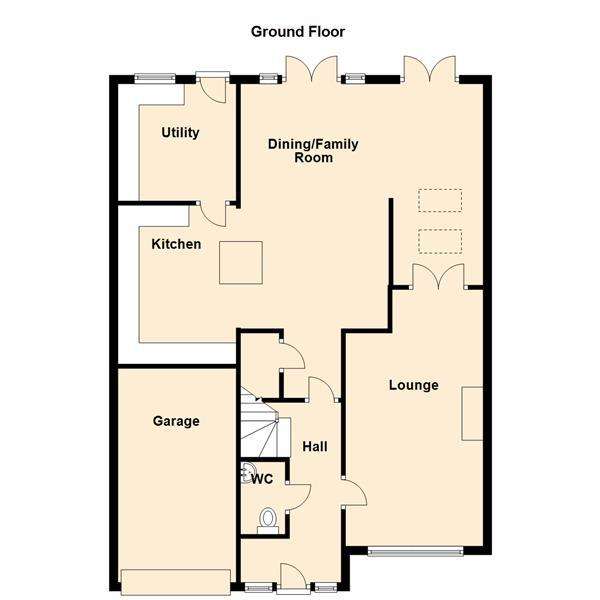
Property photos
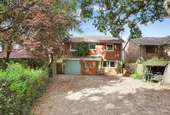
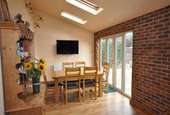
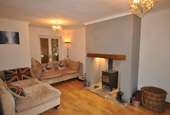
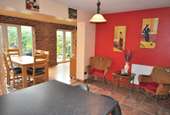
+16
Property description
DECEPTIVELY SPACIOUS extended individually built and designed four bedroomed detached family home, occupying a large plot in this much sought after residential area. The well presented living accommodation has the benefit of a gas fired central heating system, and UPVC double glazed windows.
The accommodation comprises; entrance hall, WC, 19ft lounge with wood burning stove, open plan living, dining, kitchen opening to the dining and family room extension, utility room. On the first floor; landing, bedroom one with dressing area and en suite shower room, there are three further bedrooms and a family bathroom. Outside there property has a deep frontage with gravelled driveway space, for in excess of ten vehicles, this allows the house to be set well back form the road, there is a single garage. To the rear there is a pleasant enclosed garden with patio terrace and lawned area extending to the rear boundary, which has a pleasant aspect onto adjoining paddocks.
The house offers suitable accommodation for family looking for a quality home in a well served village location with a Primary School. VIewing is highly recommended.
Coddington village is situated three miles east of Newark and has amenitioes including two pubs, and the Coddington CofE Primary and Nursery School rated Good by Ofsted. Nearby Secondary schooling includes Magnus Church of England Academy in Newark, and Sir WIlliam Robertson Academy at Welbourn. Access points to the A1 and A46 dual carriageways are nearby. Newark has excellent shopping facilities including; Morrison, ASDA and Waitrose supermarkets. Fast trains are available from Newark Northgate Train Station connecting to Londons Kings Cross, with a journey time of approximately 75 minutes.
The property is constructed of brick elevations, under a tiled roof covering, with accommodation arranged over two levels which can be further described as follows:
Ground Floor -
Entrance Hall - UPVC double glazed front entrance door, ceramic tiled floor with electric under floor heating, radiator, stairs leading to the first floor.
Wc - With wash hand basin, low suite WC, ceramic tiled flooring, radiator, extractor fan.
Lounge - 5.97m x 3.30m (19'7 x 10'10) - With UPVC double glazed window to the front elevation, radiator, double panelled radiator, laminate floor covering, fireplace with stone hearth housing a wood burning stove, television point.
Living, Dining, Kitchen - 3.73m x 2.82m (12'3 x 9'3) - Plus dining area 11'11 x 9'1 - The kitchen is fitted with a range of base cupboards and drawers with working surfaces above, inset stainless steel sink and drainer. Fitted appliances include; electric oven, electric hob, extractor, and fridge freezer, there is plumbing for an automatic washing machine, tiled splashbacks, wall mounted cupboards. UPVC double glazed window and door giving access to the utility room.
The dining area has ceramic tiled flooring, with electric under floor heating, useful walk in cupboard below the stairs, island unit with base cupboards and drawers, working surfaces above, encorporating a breakfast bar, radiator. Squared opening to the dining & family room.
Dining & Family Room - 5.64m x 2.67m (18'6 x 8'9 ) - Plus 6'8 x 6'4 - Two sets of UPVC double glazed French doors to the reafr elevation give access to the patio terrace and garden, there is a vaulted ceiling with three velux roof lights, laminate floor covering, two radiators. This extension was completed in 2009.
Utility Room - 2.79m x 2.62m (9'2 x 8'7) - Fitted with base cupboards and drawers, working surfaces above with inset stainless steel one and a half bowl sink and drainer. plumbing for an automatic washing machine, UPVC double glazed window to the rear elevation and rear entracen door, radiator and ceramic tiled floor covering.
First Floor -
Landing - With loft access hatch, airing cupboard housing the hot water cyclinder.
Bedroom One - 3.68m x 2.84m (12'1 x 9'4) - With radiator, UPVC double glazed window to the rear elevation, with view over the garden and adjoining paddocks. Archway to the dressing area.
Dressing Area - 2.01m x 1.68m (6'7 x 5'6) - With four built in double wardrobes.
En Suite Shower Room - 2.84m x 2.13m (9'4 x 7') - Suite comprising; low suite WC, bidet pedstal basin, tiled shower cubicle with over head shower and screen door, UPVC double glazed window to the front elevation, fully tiled walls, radiator.
Bedroom Two - 2.39m x 3.10m (7'10 x 10'2) - With front facing UPVC double glazed window, radiator, painted and exposed floorboards, coved ceiling
Bedroom Three - 3.61m x 2.77m (11'10 x 9'1) - With radiator, UPVC double glazed window to the rear elevation, laminate floor covering.
Bedroom Four - 3.30m x 1.91m (10'10 x 6'3) - With radiator, UPVC double glazed window to rear elevation with pleasant views over the garden and adjoining paddocks.
Family Bathroom - 1.93m x 1.88m (6'4 x 6'2) - White suite comprises; pedestal basin, low suite WC and panelled bath, radiator, part tiled walls, UPVC double glazed window to the front elevation.
Outside - The property occupies a generous sized plot with field gate entrance from Newark Road, there is a deep frontage with gravelled driveway, allowing off road car standing for over ten vehicles, the house is set well back from the road with a good degree of privacy.
There is a integral single garage with up and over door, power and light connected.
Rear Elevation -
Driveway -
Rear Garden - There are enclosed gardens with a large stone paved patio terrace, extending along the back of the house, deck patio with pergala over and bar area. There are two timber garden sheds, and a lawned garden which extends to the rear boundary, which has a pleasant aspect onto an adjoining paddock.
The garden enjoys a good degree of privacy and provides a safe play area for children.
Please note that the large timber work shop outbuilding located nearest to the house is not included in the sale. This may be available by seperate negotiation if required.
Front View -
Mortgage - Mortgage advice is available through our Mortgage Adviser. Your home is at risk if you do not keep up repayments on a mortgage or other loan secured on it.
Possession - Vacant possession will be given on completion.
Services - Mains water, electricity, gas and drainage are all connected to the property.
Tenure - The property is freehold.
Viewing - Strictly by appointment with the selling agents.
The accommodation comprises; entrance hall, WC, 19ft lounge with wood burning stove, open plan living, dining, kitchen opening to the dining and family room extension, utility room. On the first floor; landing, bedroom one with dressing area and en suite shower room, there are three further bedrooms and a family bathroom. Outside there property has a deep frontage with gravelled driveway space, for in excess of ten vehicles, this allows the house to be set well back form the road, there is a single garage. To the rear there is a pleasant enclosed garden with patio terrace and lawned area extending to the rear boundary, which has a pleasant aspect onto adjoining paddocks.
The house offers suitable accommodation for family looking for a quality home in a well served village location with a Primary School. VIewing is highly recommended.
Coddington village is situated three miles east of Newark and has amenitioes including two pubs, and the Coddington CofE Primary and Nursery School rated Good by Ofsted. Nearby Secondary schooling includes Magnus Church of England Academy in Newark, and Sir WIlliam Robertson Academy at Welbourn. Access points to the A1 and A46 dual carriageways are nearby. Newark has excellent shopping facilities including; Morrison, ASDA and Waitrose supermarkets. Fast trains are available from Newark Northgate Train Station connecting to Londons Kings Cross, with a journey time of approximately 75 minutes.
The property is constructed of brick elevations, under a tiled roof covering, with accommodation arranged over two levels which can be further described as follows:
Ground Floor -
Entrance Hall - UPVC double glazed front entrance door, ceramic tiled floor with electric under floor heating, radiator, stairs leading to the first floor.
Wc - With wash hand basin, low suite WC, ceramic tiled flooring, radiator, extractor fan.
Lounge - 5.97m x 3.30m (19'7 x 10'10) - With UPVC double glazed window to the front elevation, radiator, double panelled radiator, laminate floor covering, fireplace with stone hearth housing a wood burning stove, television point.
Living, Dining, Kitchen - 3.73m x 2.82m (12'3 x 9'3) - Plus dining area 11'11 x 9'1 - The kitchen is fitted with a range of base cupboards and drawers with working surfaces above, inset stainless steel sink and drainer. Fitted appliances include; electric oven, electric hob, extractor, and fridge freezer, there is plumbing for an automatic washing machine, tiled splashbacks, wall mounted cupboards. UPVC double glazed window and door giving access to the utility room.
The dining area has ceramic tiled flooring, with electric under floor heating, useful walk in cupboard below the stairs, island unit with base cupboards and drawers, working surfaces above, encorporating a breakfast bar, radiator. Squared opening to the dining & family room.
Dining & Family Room - 5.64m x 2.67m (18'6 x 8'9 ) - Plus 6'8 x 6'4 - Two sets of UPVC double glazed French doors to the reafr elevation give access to the patio terrace and garden, there is a vaulted ceiling with three velux roof lights, laminate floor covering, two radiators. This extension was completed in 2009.
Utility Room - 2.79m x 2.62m (9'2 x 8'7) - Fitted with base cupboards and drawers, working surfaces above with inset stainless steel one and a half bowl sink and drainer. plumbing for an automatic washing machine, UPVC double glazed window to the rear elevation and rear entracen door, radiator and ceramic tiled floor covering.
First Floor -
Landing - With loft access hatch, airing cupboard housing the hot water cyclinder.
Bedroom One - 3.68m x 2.84m (12'1 x 9'4) - With radiator, UPVC double glazed window to the rear elevation, with view over the garden and adjoining paddocks. Archway to the dressing area.
Dressing Area - 2.01m x 1.68m (6'7 x 5'6) - With four built in double wardrobes.
En Suite Shower Room - 2.84m x 2.13m (9'4 x 7') - Suite comprising; low suite WC, bidet pedstal basin, tiled shower cubicle with over head shower and screen door, UPVC double glazed window to the front elevation, fully tiled walls, radiator.
Bedroom Two - 2.39m x 3.10m (7'10 x 10'2) - With front facing UPVC double glazed window, radiator, painted and exposed floorboards, coved ceiling
Bedroom Three - 3.61m x 2.77m (11'10 x 9'1) - With radiator, UPVC double glazed window to the rear elevation, laminate floor covering.
Bedroom Four - 3.30m x 1.91m (10'10 x 6'3) - With radiator, UPVC double glazed window to rear elevation with pleasant views over the garden and adjoining paddocks.
Family Bathroom - 1.93m x 1.88m (6'4 x 6'2) - White suite comprises; pedestal basin, low suite WC and panelled bath, radiator, part tiled walls, UPVC double glazed window to the front elevation.
Outside - The property occupies a generous sized plot with field gate entrance from Newark Road, there is a deep frontage with gravelled driveway, allowing off road car standing for over ten vehicles, the house is set well back from the road with a good degree of privacy.
There is a integral single garage with up and over door, power and light connected.
Rear Elevation -
Driveway -
Rear Garden - There are enclosed gardens with a large stone paved patio terrace, extending along the back of the house, deck patio with pergala over and bar area. There are two timber garden sheds, and a lawned garden which extends to the rear boundary, which has a pleasant aspect onto an adjoining paddock.
The garden enjoys a good degree of privacy and provides a safe play area for children.
Please note that the large timber work shop outbuilding located nearest to the house is not included in the sale. This may be available by seperate negotiation if required.
Front View -
Mortgage - Mortgage advice is available through our Mortgage Adviser. Your home is at risk if you do not keep up repayments on a mortgage or other loan secured on it.
Possession - Vacant possession will be given on completion.
Services - Mains water, electricity, gas and drainage are all connected to the property.
Tenure - The property is freehold.
Viewing - Strictly by appointment with the selling agents.
Council tax
First listed
Over a month agoEnergy Performance Certificate
Newark Road, Coddington, Newark
Placebuzz mortgage repayment calculator
Monthly repayment
The Est. Mortgage is for a 25 years repayment mortgage based on a 10% deposit and a 5.5% annual interest. It is only intended as a guide. Make sure you obtain accurate figures from your lender before committing to any mortgage. Your home may be repossessed if you do not keep up repayments on a mortgage.
Newark Road, Coddington, Newark - Streetview
DISCLAIMER: Property descriptions and related information displayed on this page are marketing materials provided by Richard Watkinson & Partners - Kirk Gate. Placebuzz does not warrant or accept any responsibility for the accuracy or completeness of the property descriptions or related information provided here and they do not constitute property particulars. Please contact Richard Watkinson & Partners - Kirk Gate for full details and further information.





