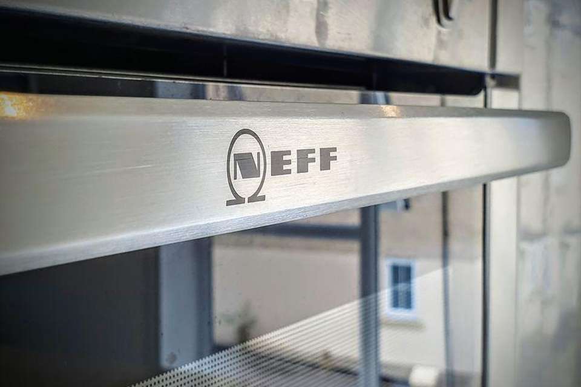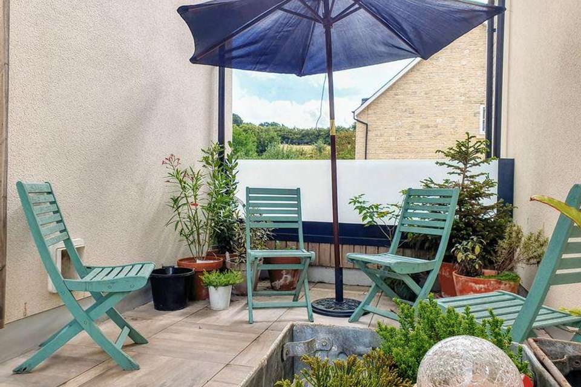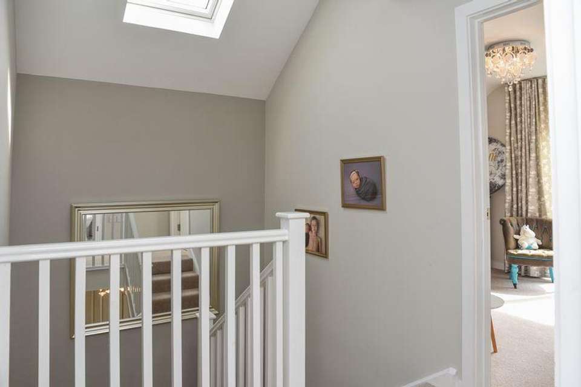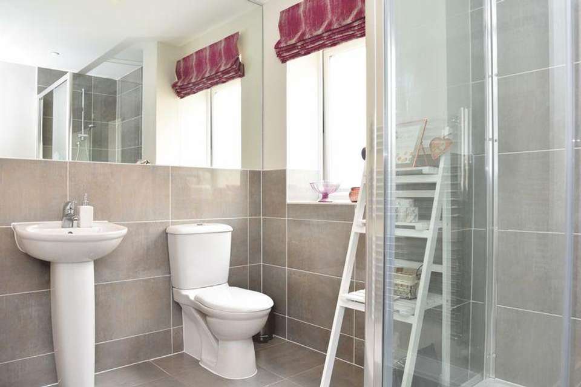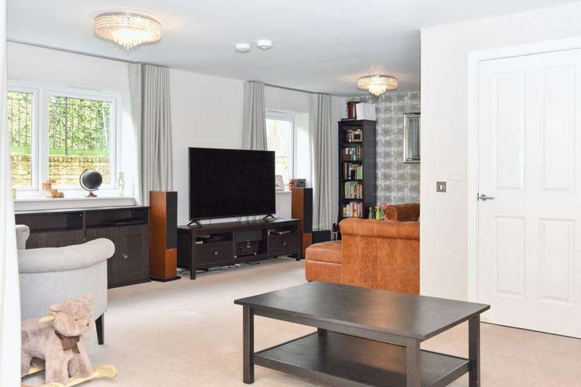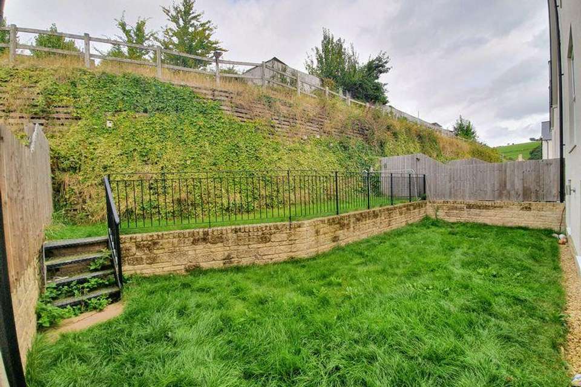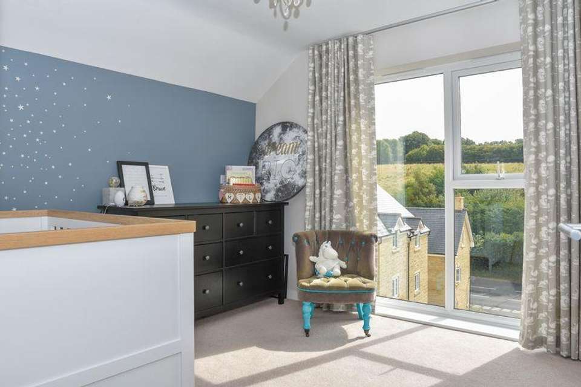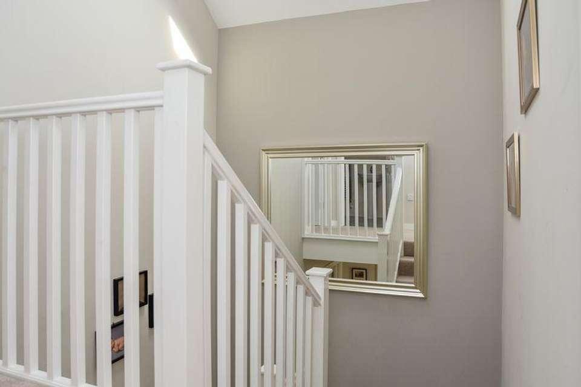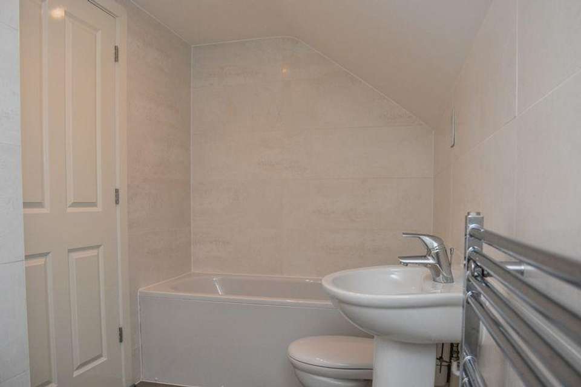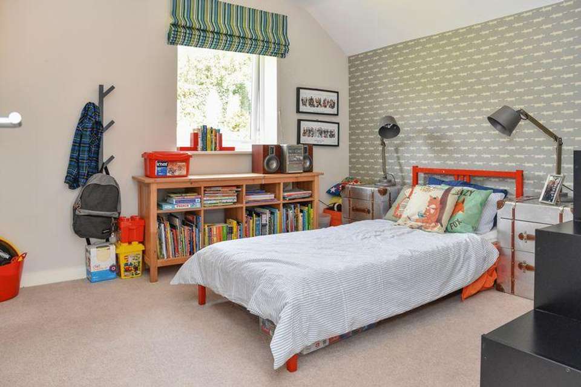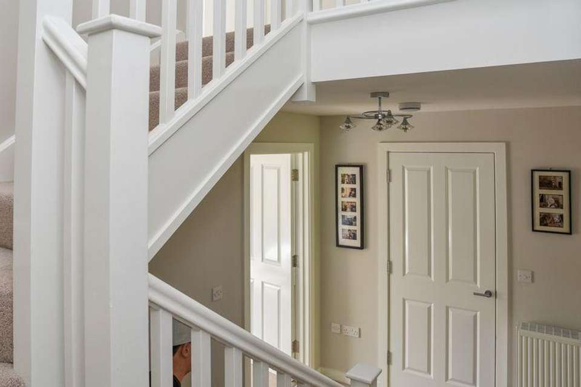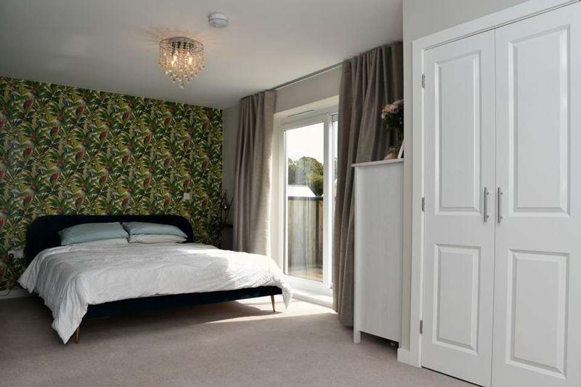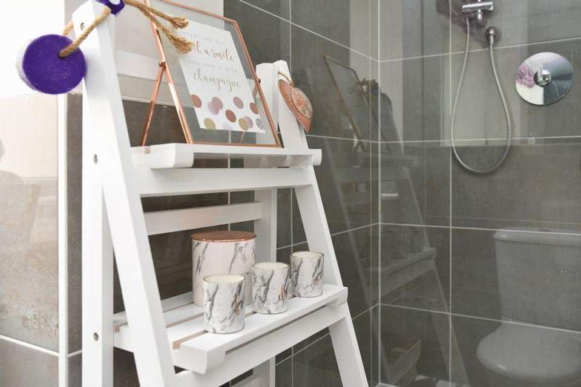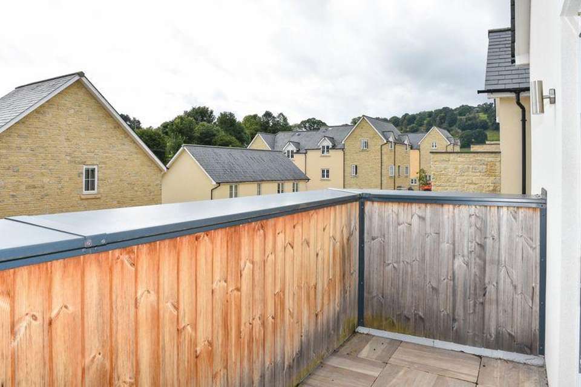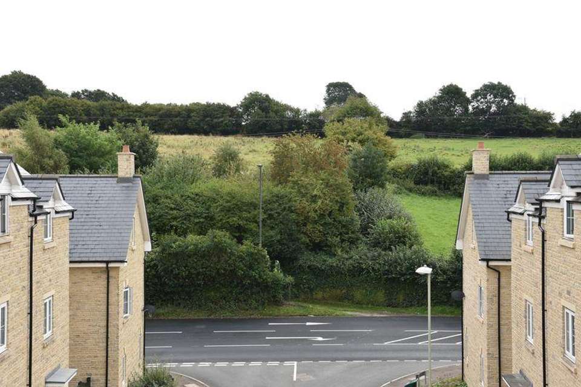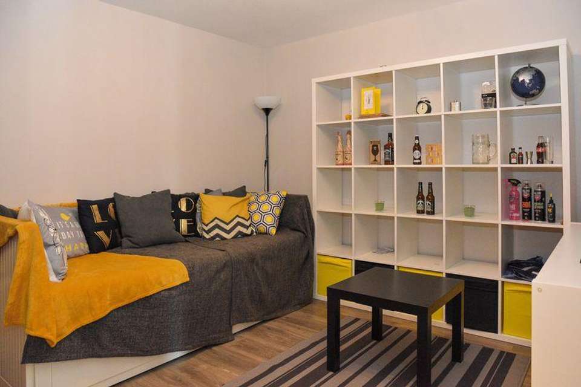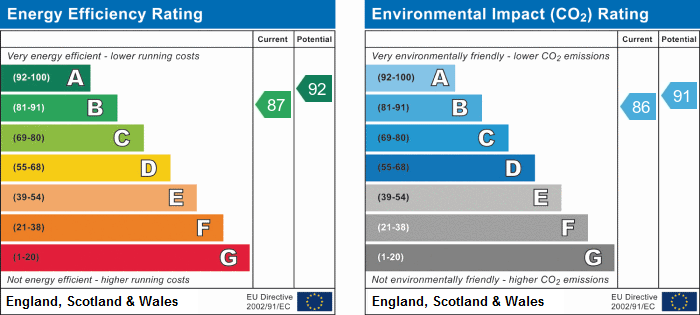5 bedroom semi-detached house for sale
Vicarage Drive, Mitcheldeansemi-detached house
bedrooms
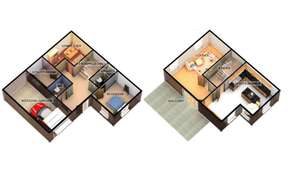
Property photos

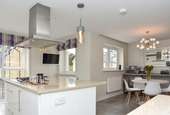
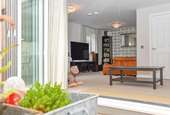
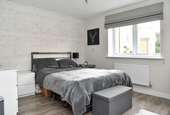
+16
Property description
An excellently designed, proportioned and presented Five bedroom property. Set over four floors, this property offers its occupants some truly stunning living accommodation. With a feature balcony to the master bedroom, Bi-Fold doors to the sun terrace with a further glass balustrade with a rear garden. To compliment the exterior, this property is well designed and features some useful, practical fittings together with spacious accommodation. An excellent property which must be viewed to appreciate.
Approach
The property has a driveway with space for two vehicles together with a remote roller garage door. There is a small lawn area to the front and covered entrance area. Entrance door leads to
Entrance Hall
A spacious entrance with two radiators, wood flooring, wall mounted heating controls, power points, telephone point, door to downstairs WC, under stairs storage space, internal door with access to the garage.
Bedroom 5 (Ground Floor) - 12' 8'' x 10' 5'' (3.86m x 3.17m)
with radiator, wooden flooring, power points, tv point, two double glazed windows to front and side elevations. Door to:
En-suite
Three piece white suite comprising shower cubicle with shower over, tiled surround, low level wc, pedestal wash hand basin, mixer tap above, part tiled walls, tiled flooring, ceiling spot lights, shaver point, heated towel rail.
Downstairs WC
From the entrance hall with wc, pedestal wash hand basin, mixer tap above, tiled splashbacks, radiator, ceiling spot lights, tiled flooring.
Utility room - 9' 10'' x 7' 3'' (2.99m x 2.21m)
Wall and base mounted units with worktops, stainless steel sink and drainer and mixer tap above, plumbing for washing machine, space for tumble dryer and fridge/freezer, radiator, ceiling spot lights, tiled flooring.
Study - 13' 5'' x 10' 5'' (4.09m x 3.17m)
With ceiling light, radiator and power points.
First Floor Landing
With stairs which continue to the 2nd floor. Doors lead to
Kitchen/Diner - 22' 5'' x 14' 11'' (6.83m x 4.54m)
Comprising a range of base and wall mounted units, square edge composite worktops, inset one and a half bowl stainless steel sink and mixer tap above, integrated electric double oven and dishwasher, kitchen island with built in storage, gas hob with cooker hood above, ceiling spot lights, power points, radiators, tv points, two double glazed windows to front elevation having views towards fields and countryside, double glazed window to side elevation. Double doors open to access the:
Lounge - 20' 10'' x 18' 10'' (6.35m x 5.74m)
An L shaped room with radiators, power points, tv point, two double glazed windows to rear elevation overlooking the garden. Double glazed bi folding doors to side elevation giving access to the sun terrace leading to the balcony and garden.
Second Floor Landing
With radiator, power points, airing cupboard housing the gas fired combination boiler and water tank. Doors lead to
Bedroom 1 - 19' 8'' x 19' 10'' (5.99m x 6.04m)
A great room with ceiling spot lights, radiator, power points, tv point, built in wardrobes, wall mounted heating controls, double glazed sliding door giving access to the balcony having views towards fields and countryside.
En-suite
With white three piece suite comprising shower cubicle with shower over, tiled surrounds, low level wc, pedestal wash hand basin with mixer tap above, ceiling spot lights, heated towel rail, tiled walls, tiled floors, obscured double glazed window to the side.
Bedroom 2 - 12' 11'' x 10' 6'' (3.93m x 3.20m)
With power points, radiator, built in wardrobe, double glazed window to rear aspect and door to
En-suite
Three piece suite comprising shower cubicle with shower over, tiled surround, low level wc, pedestal wash hand basin, mixer tap above, partly tiled walls, tiled floors, ceiling spot lights, shaver point, heated towel rail, obscured double glazed side aspect window.
Third Floor Landing
With feature Velux sky light which is remote controlled with a rain sensor for automatic closing, power points, access to loft space. Doors to
Bedroom 4 - 10' 11'' x 9' 9'' (3.32m x 2.97m)
With radiator, power points, built in wardrobe with door giving further access to eaves storage, double glazed window to front aspect.
Bedroom 5 - 11' 0'' x 10' 6'' (3.35m x 3.20m)
With power points, tv point, radiator, built in wardrobe with door giving further access to eaves storage, double glazed window to rear aspect overlooking the garden.
Bathroom/Wet Room
With panelled bath with mixer tap over, low level wc, pedestal wash hand basin with mixer tap above, tiled walls, tiled flooring, heated towel rail, ceiling spot lights, shaver point. A Wet Room style shower area features within this family bathroom.
Exterior
To the rear of the property the garden is accessed via the first floor living room through bi-fold doors. There is a terraced seating area, opaque glass balustrade, outside lighting, steps leading to further lawned area, raised flower borders all enclosed by fencing and walling surround. Further ground is part of this property (tbc by title and solicitor confirmation)
Approach
The property has a driveway with space for two vehicles together with a remote roller garage door. There is a small lawn area to the front and covered entrance area. Entrance door leads to
Entrance Hall
A spacious entrance with two radiators, wood flooring, wall mounted heating controls, power points, telephone point, door to downstairs WC, under stairs storage space, internal door with access to the garage.
Bedroom 5 (Ground Floor) - 12' 8'' x 10' 5'' (3.86m x 3.17m)
with radiator, wooden flooring, power points, tv point, two double glazed windows to front and side elevations. Door to:
En-suite
Three piece white suite comprising shower cubicle with shower over, tiled surround, low level wc, pedestal wash hand basin, mixer tap above, part tiled walls, tiled flooring, ceiling spot lights, shaver point, heated towel rail.
Downstairs WC
From the entrance hall with wc, pedestal wash hand basin, mixer tap above, tiled splashbacks, radiator, ceiling spot lights, tiled flooring.
Utility room - 9' 10'' x 7' 3'' (2.99m x 2.21m)
Wall and base mounted units with worktops, stainless steel sink and drainer and mixer tap above, plumbing for washing machine, space for tumble dryer and fridge/freezer, radiator, ceiling spot lights, tiled flooring.
Study - 13' 5'' x 10' 5'' (4.09m x 3.17m)
With ceiling light, radiator and power points.
First Floor Landing
With stairs which continue to the 2nd floor. Doors lead to
Kitchen/Diner - 22' 5'' x 14' 11'' (6.83m x 4.54m)
Comprising a range of base and wall mounted units, square edge composite worktops, inset one and a half bowl stainless steel sink and mixer tap above, integrated electric double oven and dishwasher, kitchen island with built in storage, gas hob with cooker hood above, ceiling spot lights, power points, radiators, tv points, two double glazed windows to front elevation having views towards fields and countryside, double glazed window to side elevation. Double doors open to access the:
Lounge - 20' 10'' x 18' 10'' (6.35m x 5.74m)
An L shaped room with radiators, power points, tv point, two double glazed windows to rear elevation overlooking the garden. Double glazed bi folding doors to side elevation giving access to the sun terrace leading to the balcony and garden.
Second Floor Landing
With radiator, power points, airing cupboard housing the gas fired combination boiler and water tank. Doors lead to
Bedroom 1 - 19' 8'' x 19' 10'' (5.99m x 6.04m)
A great room with ceiling spot lights, radiator, power points, tv point, built in wardrobes, wall mounted heating controls, double glazed sliding door giving access to the balcony having views towards fields and countryside.
En-suite
With white three piece suite comprising shower cubicle with shower over, tiled surrounds, low level wc, pedestal wash hand basin with mixer tap above, ceiling spot lights, heated towel rail, tiled walls, tiled floors, obscured double glazed window to the side.
Bedroom 2 - 12' 11'' x 10' 6'' (3.93m x 3.20m)
With power points, radiator, built in wardrobe, double glazed window to rear aspect and door to
En-suite
Three piece suite comprising shower cubicle with shower over, tiled surround, low level wc, pedestal wash hand basin, mixer tap above, partly tiled walls, tiled floors, ceiling spot lights, shaver point, heated towel rail, obscured double glazed side aspect window.
Third Floor Landing
With feature Velux sky light which is remote controlled with a rain sensor for automatic closing, power points, access to loft space. Doors to
Bedroom 4 - 10' 11'' x 9' 9'' (3.32m x 2.97m)
With radiator, power points, built in wardrobe with door giving further access to eaves storage, double glazed window to front aspect.
Bedroom 5 - 11' 0'' x 10' 6'' (3.35m x 3.20m)
With power points, tv point, radiator, built in wardrobe with door giving further access to eaves storage, double glazed window to rear aspect overlooking the garden.
Bathroom/Wet Room
With panelled bath with mixer tap over, low level wc, pedestal wash hand basin with mixer tap above, tiled walls, tiled flooring, heated towel rail, ceiling spot lights, shaver point. A Wet Room style shower area features within this family bathroom.
Exterior
To the rear of the property the garden is accessed via the first floor living room through bi-fold doors. There is a terraced seating area, opaque glass balustrade, outside lighting, steps leading to further lawned area, raised flower borders all enclosed by fencing and walling surround. Further ground is part of this property (tbc by title and solicitor confirmation)
Council tax
First listed
Over a month agoEnergy Performance Certificate
Vicarage Drive, Mitcheldean
Placebuzz mortgage repayment calculator
Monthly repayment
The Est. Mortgage is for a 25 years repayment mortgage based on a 10% deposit and a 5.5% annual interest. It is only intended as a guide. Make sure you obtain accurate figures from your lender before committing to any mortgage. Your home may be repossessed if you do not keep up repayments on a mortgage.
Vicarage Drive, Mitcheldean - Streetview
DISCLAIMER: Property descriptions and related information displayed on this page are marketing materials provided by Williams Estate Agents - Hereford. Placebuzz does not warrant or accept any responsibility for the accuracy or completeness of the property descriptions or related information provided here and they do not constitute property particulars. Please contact Williams Estate Agents - Hereford for full details and further information.





