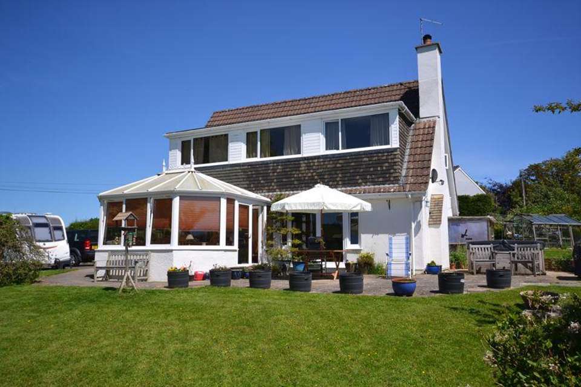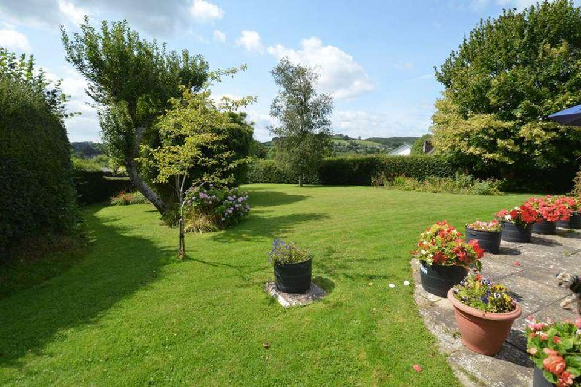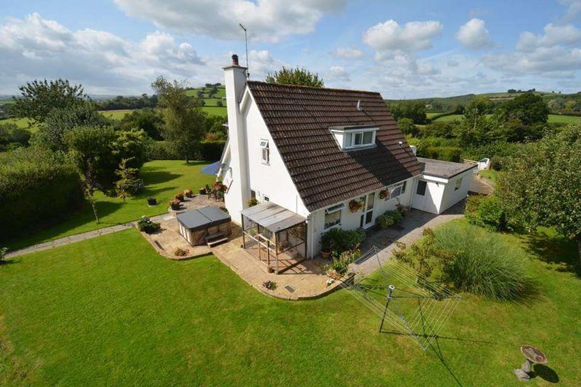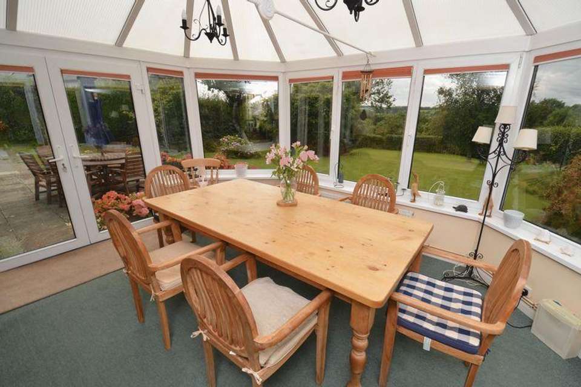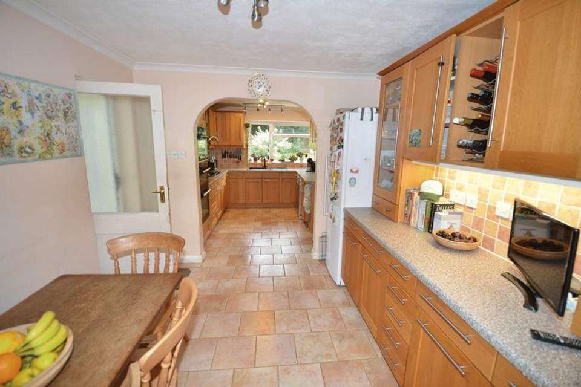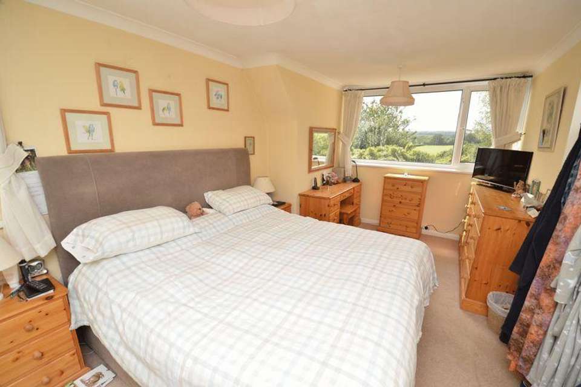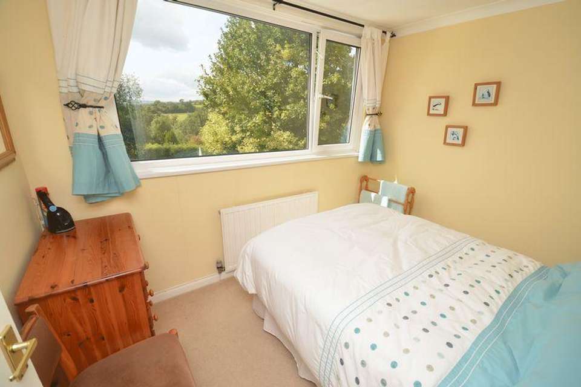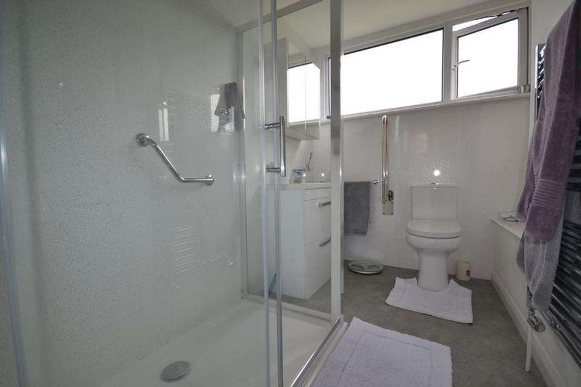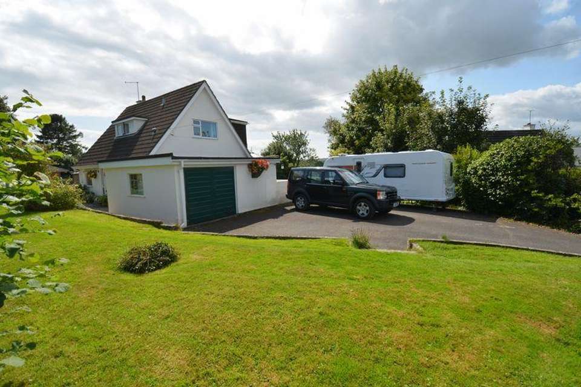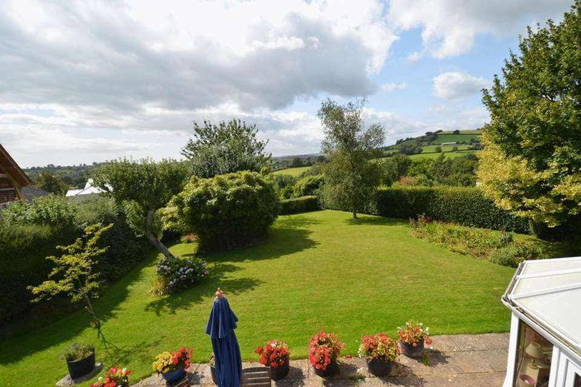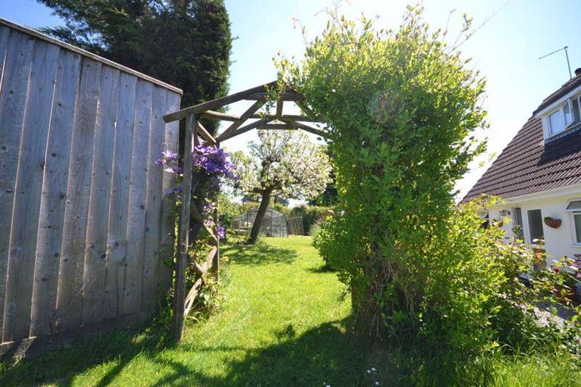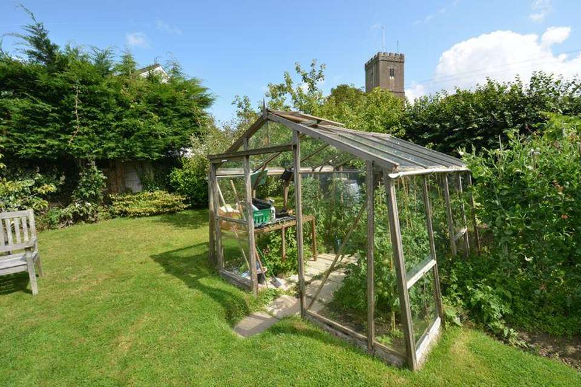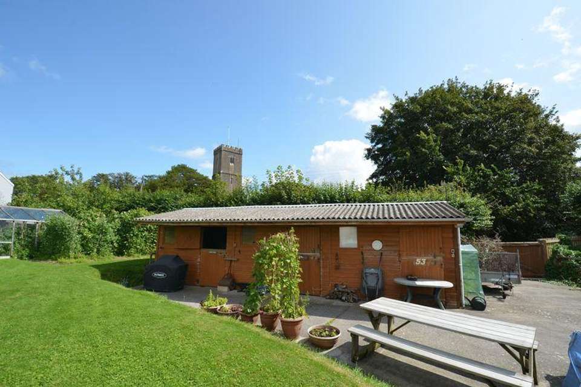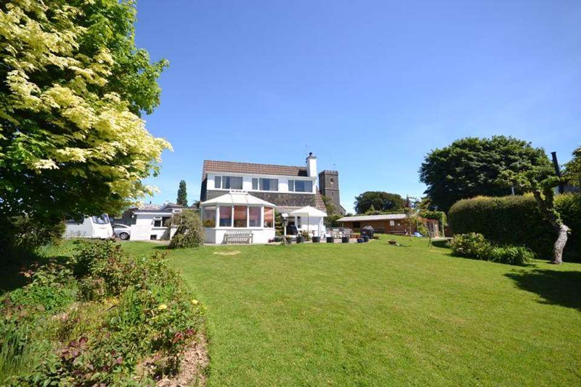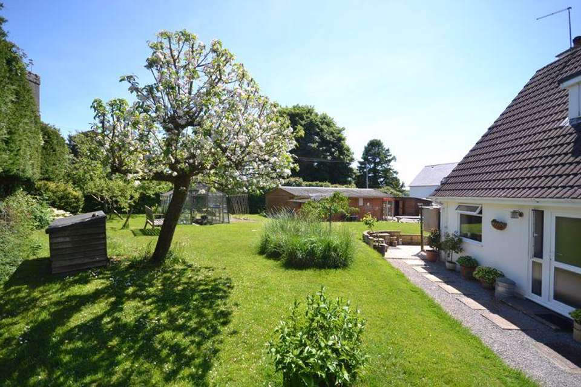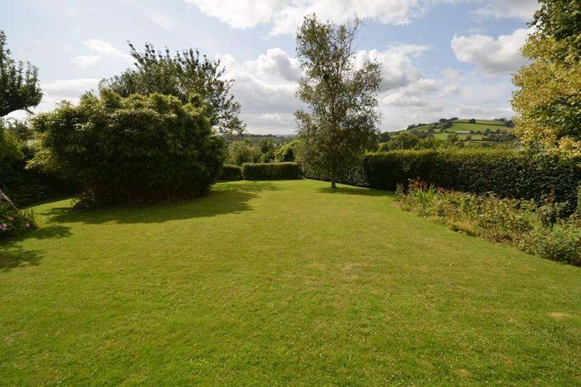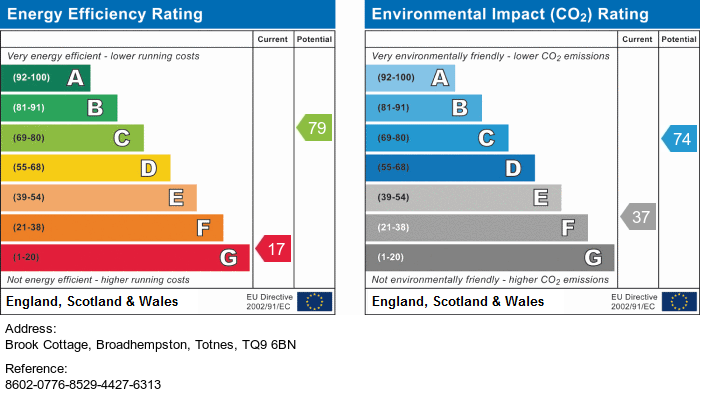4 bedroom detached house for sale
Broadhempston, Totnesdetached house
bedrooms
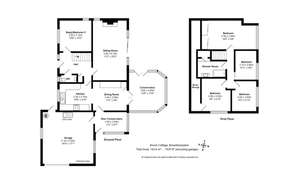
Property photos

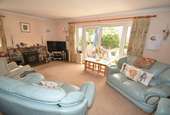
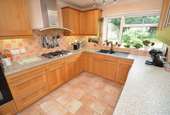
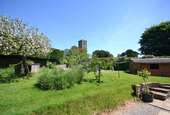
+16
Property description
A well presented 4/5 bedroom detached family home with extensive gardens which are mainly laid to lawn and surround the property, garage, ample off road parking, and stable block comprising three loose boxes with its own entrance. EPC rating F
DIRECTIONS
Brook cottage is situated close to the centre of this popular village. When facing The Monks Retreat head right towards Landscove and take the 1st right. Brook Cottage is the 2nd property on the left hand side.
SITUATION
The rural village of Broadhempston lies equi-distance (approximately 5 miles) between the market towns of Totnes and Newton Abbot. Both have mainline railway stations to London and give easy access to the moors and A38 plus Torbay with its beaches. Ipplepen is 2.5 miles away, being a larger village it offers a petrol station, Co-op and doctor's surgery. Broadhempston is a friendly rural village offering a Community Shop & Post Office, two inns, a church, school and a newly built Village Hall, all of which are well supported.
The property comprises
ENTRANCE HALL
Obscure glazed double glazed door. Radiator.
STUDY/BEDROOM FIVE
Double glazed windows to two sides. Radiator.
CLOAKROOM
Fitted with low level WC and wash hand basin. Ceramic tiled flooring. Obscure double glazed window. Large window cill.
SITTING ROOM
Double glazed sliding patio doors with views to the garden and patio. Double glazed window to the side. Stone fireplace with built in multi fuel stove. Wall light points. Coving to ceiling. Radiator.
KITCHEN
Fitted with a range of Oak fronted shaker style wall and base level kitchen units, built in De Dietrich double oven and microwave, 5 ring gas hob with extractor over, one and a half bowl single draining sink unit with mixer tap and space and plumbing for dishwasher. There is counter lighting, LED spotlights, double glazed window, radiator and ceramic tiled flooring. Arch leads into;
DINING ROOM
Oak fronted base cupboards with glazed wall units over. Ceramic tiled flooring. Centre rose LED spotlights. Radiator. Glazed French doors to;
CONSERVATORY
Double glazed and over looking the garden and providing excellent views. Twin radiators. Double glazed French doors leading to patio area.
REAR CONSERVATORY/BOOT ROOM
Double glazed with half glazed door from driveway. Wall cupboards and shelving under windows. Coat hanging area. Radiator. Doors to the kitchen and garage/utility/workshop. Ceramic tiled flooring.
Stairs from the entrance hall rise to the FIRST FLOOR LANDING
BEDROOM ONE
Double glazed windows to two sides providing extensive rural views. Mirror fronted wardrobes. Radiator.
BEDROOM TWO
Double glazed window with far reaching views. Radiator.
BEDROOM THREE
Double glazed window with far reaching views. Radiator.
BEDROOM FOUR
Double glazed window with far reaching views. Eaves storage. Radiator.
FAMILY SHOWER ROOM
Fitted with large shower cubicle, wash hand basin set into vanity unit and close coupled WC. There is a linen cupboard, ladder style heated towel rail/radiator and track LED spotlights.
OUTSIDE
A five bar gate opens to the property and provides access to the garage and parking for several vehicles. Brook Cottage stands in extensive gardens surrounding the property which are predominately laid to lawn with high hedges and timber fencing forming the boundaries. The principal garden area faces South West with a number of mature trees, shrubbery, flower beds and a rose bed. Immediately outside the sitting room and conservatory are paved patio areas. On the patio to the south of the property there is a hot tub. There is also a large greenhouse and a vegetable garden.To the side of the property is a stable block comprising three loose boxes, and a separate large wooden tool shed, with hard standing and its own road access through a wide timber gate with parking for a horse trailer or similar.
GARAGE
Single up and over door. Double glazed windows. Pedestrian doors to the rear conservatory and the garden. Includes workshop area and utility area with single draining sink and space and plumbing for washing machine. Wall mounted Potterton i28 LPG combination boiler.
TENURE
Freehold
SERVICES
Mains water with private drainage. Mains electricity. Calor gas. 2000L LPG tank in the garden.
ADDITIONAL INFORMATION
Teignbridge District Council, Brunel House, Forde Road, Newton Abbot, TQ12 4XX.[use Contact Agent Button]
DIRECTIONS
Brook cottage is situated close to the centre of this popular village. When facing The Monks Retreat head right towards Landscove and take the 1st right. Brook Cottage is the 2nd property on the left hand side.
SITUATION
The rural village of Broadhempston lies equi-distance (approximately 5 miles) between the market towns of Totnes and Newton Abbot. Both have mainline railway stations to London and give easy access to the moors and A38 plus Torbay with its beaches. Ipplepen is 2.5 miles away, being a larger village it offers a petrol station, Co-op and doctor's surgery. Broadhempston is a friendly rural village offering a Community Shop & Post Office, two inns, a church, school and a newly built Village Hall, all of which are well supported.
The property comprises
ENTRANCE HALL
Obscure glazed double glazed door. Radiator.
STUDY/BEDROOM FIVE
Double glazed windows to two sides. Radiator.
CLOAKROOM
Fitted with low level WC and wash hand basin. Ceramic tiled flooring. Obscure double glazed window. Large window cill.
SITTING ROOM
Double glazed sliding patio doors with views to the garden and patio. Double glazed window to the side. Stone fireplace with built in multi fuel stove. Wall light points. Coving to ceiling. Radiator.
KITCHEN
Fitted with a range of Oak fronted shaker style wall and base level kitchen units, built in De Dietrich double oven and microwave, 5 ring gas hob with extractor over, one and a half bowl single draining sink unit with mixer tap and space and plumbing for dishwasher. There is counter lighting, LED spotlights, double glazed window, radiator and ceramic tiled flooring. Arch leads into;
DINING ROOM
Oak fronted base cupboards with glazed wall units over. Ceramic tiled flooring. Centre rose LED spotlights. Radiator. Glazed French doors to;
CONSERVATORY
Double glazed and over looking the garden and providing excellent views. Twin radiators. Double glazed French doors leading to patio area.
REAR CONSERVATORY/BOOT ROOM
Double glazed with half glazed door from driveway. Wall cupboards and shelving under windows. Coat hanging area. Radiator. Doors to the kitchen and garage/utility/workshop. Ceramic tiled flooring.
Stairs from the entrance hall rise to the FIRST FLOOR LANDING
BEDROOM ONE
Double glazed windows to two sides providing extensive rural views. Mirror fronted wardrobes. Radiator.
BEDROOM TWO
Double glazed window with far reaching views. Radiator.
BEDROOM THREE
Double glazed window with far reaching views. Radiator.
BEDROOM FOUR
Double glazed window with far reaching views. Eaves storage. Radiator.
FAMILY SHOWER ROOM
Fitted with large shower cubicle, wash hand basin set into vanity unit and close coupled WC. There is a linen cupboard, ladder style heated towel rail/radiator and track LED spotlights.
OUTSIDE
A five bar gate opens to the property and provides access to the garage and parking for several vehicles. Brook Cottage stands in extensive gardens surrounding the property which are predominately laid to lawn with high hedges and timber fencing forming the boundaries. The principal garden area faces South West with a number of mature trees, shrubbery, flower beds and a rose bed. Immediately outside the sitting room and conservatory are paved patio areas. On the patio to the south of the property there is a hot tub. There is also a large greenhouse and a vegetable garden.To the side of the property is a stable block comprising three loose boxes, and a separate large wooden tool shed, with hard standing and its own road access through a wide timber gate with parking for a horse trailer or similar.
GARAGE
Single up and over door. Double glazed windows. Pedestrian doors to the rear conservatory and the garden. Includes workshop area and utility area with single draining sink and space and plumbing for washing machine. Wall mounted Potterton i28 LPG combination boiler.
TENURE
Freehold
SERVICES
Mains water with private drainage. Mains electricity. Calor gas. 2000L LPG tank in the garden.
ADDITIONAL INFORMATION
Teignbridge District Council, Brunel House, Forde Road, Newton Abbot, TQ12 4XX.[use Contact Agent Button]
Council tax
First listed
Over a month agoEnergy Performance Certificate
Broadhempston, Totnes
Placebuzz mortgage repayment calculator
Monthly repayment
The Est. Mortgage is for a 25 years repayment mortgage based on a 10% deposit and a 5.5% annual interest. It is only intended as a guide. Make sure you obtain accurate figures from your lender before committing to any mortgage. Your home may be repossessed if you do not keep up repayments on a mortgage.
Broadhempston, Totnes - Streetview
DISCLAIMER: Property descriptions and related information displayed on this page are marketing materials provided by Woods - Totnes. Placebuzz does not warrant or accept any responsibility for the accuracy or completeness of the property descriptions or related information provided here and they do not constitute property particulars. Please contact Woods - Totnes for full details and further information.





