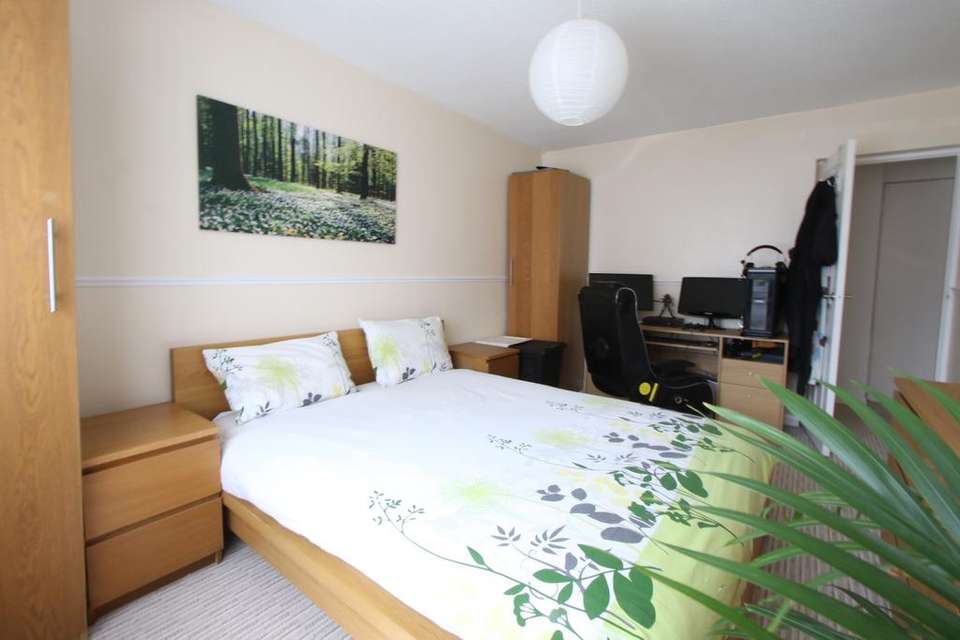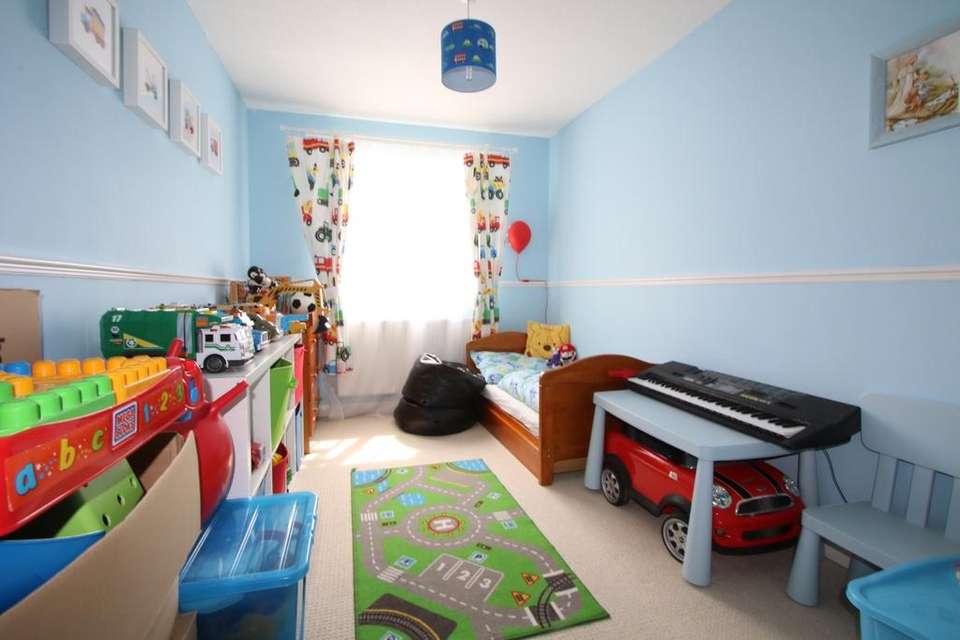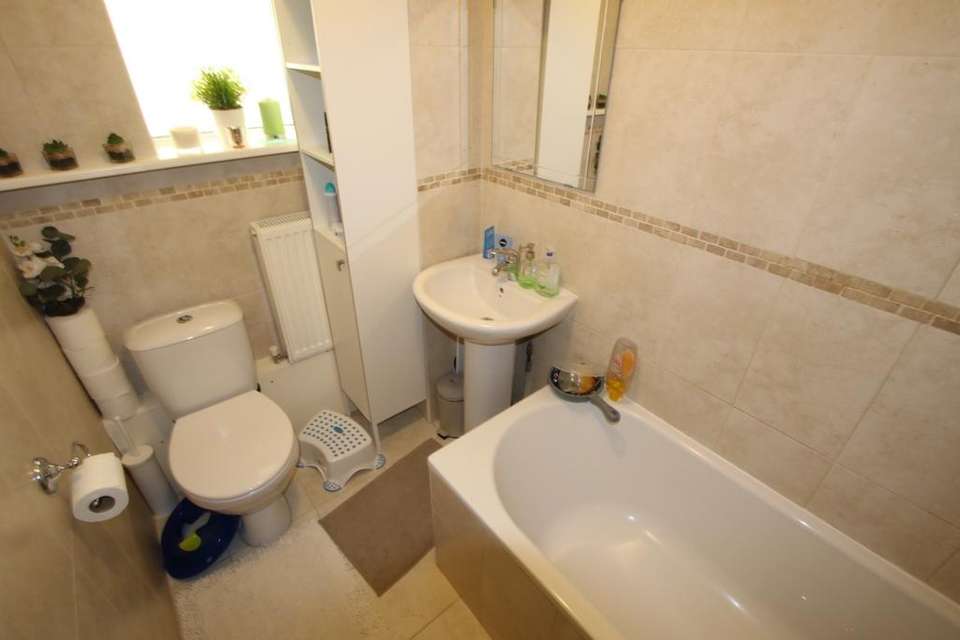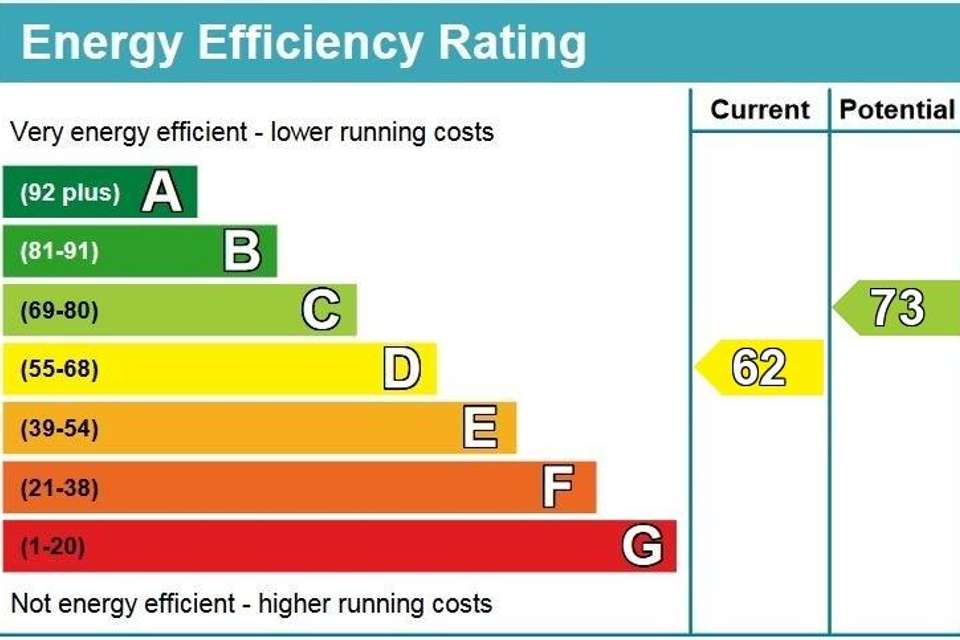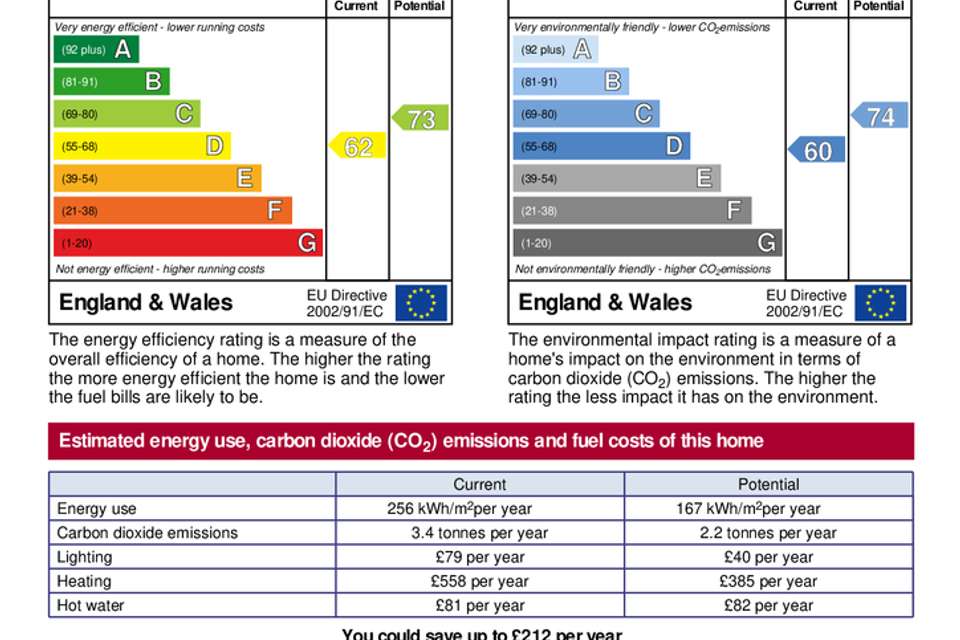2 bedroom property for sale
STAFFORD ROAD, SWANAGEproperty
bedrooms
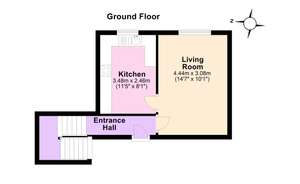
Property photos

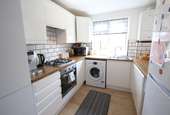
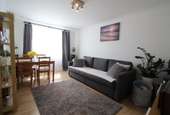
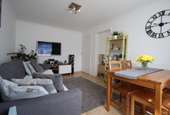
+5
Property description
This well presented maisonette is situated on the ground and lower ground floor of a block of 10 apartments in an excellent residential position to the South of Swanage, within easy reach of the sea front. The apartment has been well maintained and has a modern kitchen and bathroom suite and the considerable advantage of a double length parking space. It is eminently suitable as a family home or investment as all lettings are permitted within the lease. Rocklands was originally constructed around the turn of the 20th Century, although converted into flats during the 1970s.
The seaside resort of Swanage lies at the eastern tip of the Isle of Purbeck, delightfully situated between the Purbeck Hills. It has a fine, safe, sandy beach, and is an attractive mixture of old stone cottage and more modern properties. To the South is the Durlston Country Park renowned for being the gateway to the Jurassic Coast and World Heritage Coastline. The market town of Wareham which has main line rail link to London Waterloo (approx. 2.5 hours) is some 9 miles distant with the conurbation of Poole and Bournemouth being in easy reach via the Sandbanks ferry.
LIVING ROOM 4.44m x 3.08m (14'7" x 10'1"), East, wood effect flooring.
KITCHEN 3.48m x 2.46m (11'5" x 8'1") , East, range of fitted white units with worktops, drawers and cupboards under, inset stainless steel sink, tiled splashbacks, wall cabinets, Integrated gas hob with electric oven and filtration hood over, plumbing for automatic washing machine and dishwasher, wall mounted gas fired combination boiler, wood effect flooring.
LOWER GROUND FLOOR
HALL recessed storage cupboard.
BEDROOM 1 4.44m x 3.08m (14'7" x 10'1"), East.
BEDROOM 2 4.45m x 2.47m (14'7" x 8'1"), East, built-in cupboard, access to understairs cupboard.
BATHROOM 2.05m widening to 2.66m x 1.46m (6'8" widening to 8'8" x 4'9"), South, suite comprising tiled panelled bath with shower attachment and glazed folding screen over, pedestal wash basin, WC, tiled walls and floor, extractor fan.
Total Floor Area Approx. 68sqm (732 sq ft)
OUTSIDE Communal garden to the front of the building, which is mostly laid to lawn, personal washing line. Double length parking space.
TENURE 999 year lease from 2017. The lessees have acquired the freehold to form a Management Company. Shared maintenance liability currently amonts to £1,000 pa. All lettings and pets are permitted.
Viewings are strictly by appointment through the Sole Agents, Corbens,[use Contact Agent Button].
Property Reference STA1100
Council Tax Band B
The seaside resort of Swanage lies at the eastern tip of the Isle of Purbeck, delightfully situated between the Purbeck Hills. It has a fine, safe, sandy beach, and is an attractive mixture of old stone cottage and more modern properties. To the South is the Durlston Country Park renowned for being the gateway to the Jurassic Coast and World Heritage Coastline. The market town of Wareham which has main line rail link to London Waterloo (approx. 2.5 hours) is some 9 miles distant with the conurbation of Poole and Bournemouth being in easy reach via the Sandbanks ferry.
LIVING ROOM 4.44m x 3.08m (14'7" x 10'1"), East, wood effect flooring.
KITCHEN 3.48m x 2.46m (11'5" x 8'1") , East, range of fitted white units with worktops, drawers and cupboards under, inset stainless steel sink, tiled splashbacks, wall cabinets, Integrated gas hob with electric oven and filtration hood over, plumbing for automatic washing machine and dishwasher, wall mounted gas fired combination boiler, wood effect flooring.
LOWER GROUND FLOOR
HALL recessed storage cupboard.
BEDROOM 1 4.44m x 3.08m (14'7" x 10'1"), East.
BEDROOM 2 4.45m x 2.47m (14'7" x 8'1"), East, built-in cupboard, access to understairs cupboard.
BATHROOM 2.05m widening to 2.66m x 1.46m (6'8" widening to 8'8" x 4'9"), South, suite comprising tiled panelled bath with shower attachment and glazed folding screen over, pedestal wash basin, WC, tiled walls and floor, extractor fan.
Total Floor Area Approx. 68sqm (732 sq ft)
OUTSIDE Communal garden to the front of the building, which is mostly laid to lawn, personal washing line. Double length parking space.
TENURE 999 year lease from 2017. The lessees have acquired the freehold to form a Management Company. Shared maintenance liability currently amonts to £1,000 pa. All lettings and pets are permitted.
Viewings are strictly by appointment through the Sole Agents, Corbens,[use Contact Agent Button].
Property Reference STA1100
Council Tax Band B
Council tax
First listed
Over a month agoEnergy Performance Certificate
STAFFORD ROAD, SWANAGE
Placebuzz mortgage repayment calculator
Monthly repayment
The Est. Mortgage is for a 25 years repayment mortgage based on a 10% deposit and a 5.5% annual interest. It is only intended as a guide. Make sure you obtain accurate figures from your lender before committing to any mortgage. Your home may be repossessed if you do not keep up repayments on a mortgage.
STAFFORD ROAD, SWANAGE - Streetview
DISCLAIMER: Property descriptions and related information displayed on this page are marketing materials provided by Corbens Estate Agents - Swanage. Placebuzz does not warrant or accept any responsibility for the accuracy or completeness of the property descriptions or related information provided here and they do not constitute property particulars. Please contact Corbens Estate Agents - Swanage for full details and further information.





