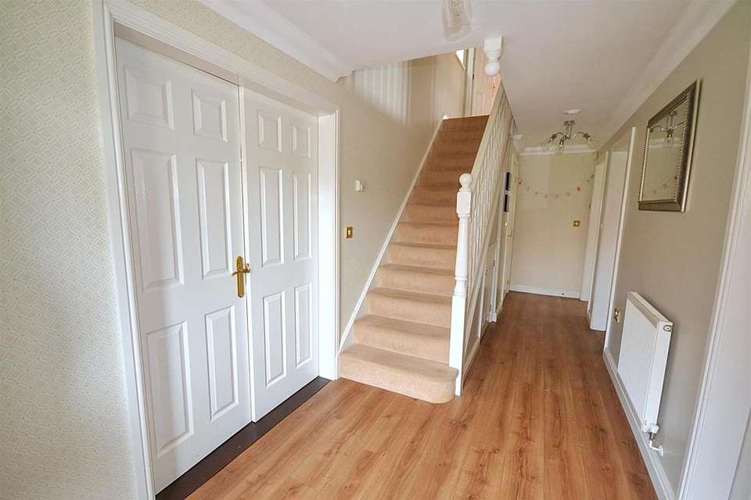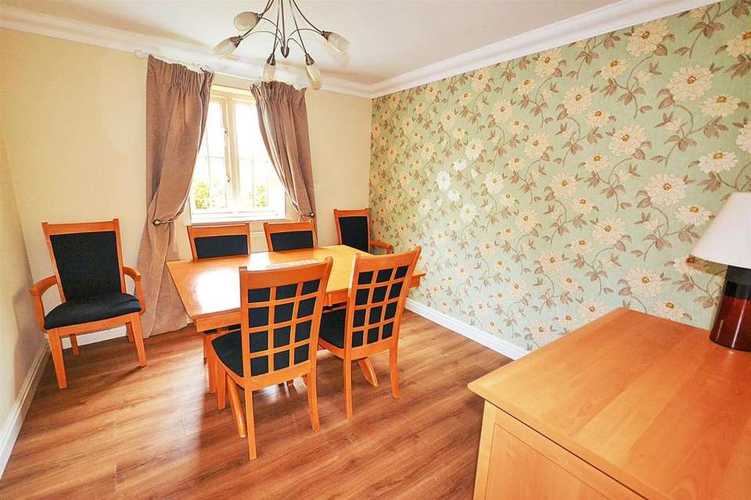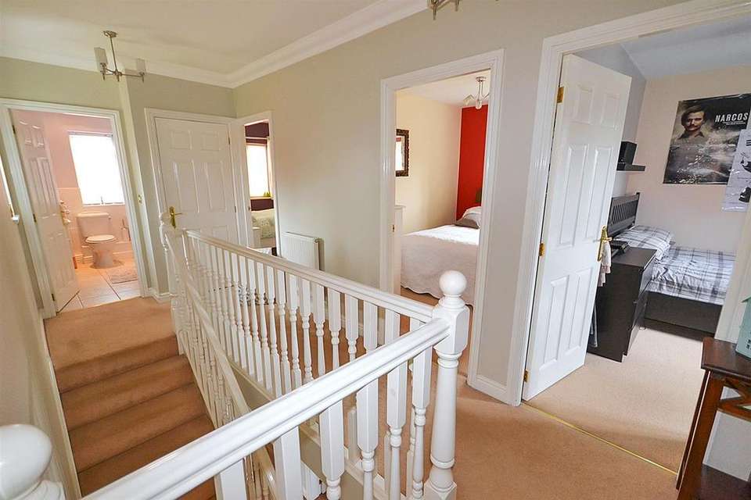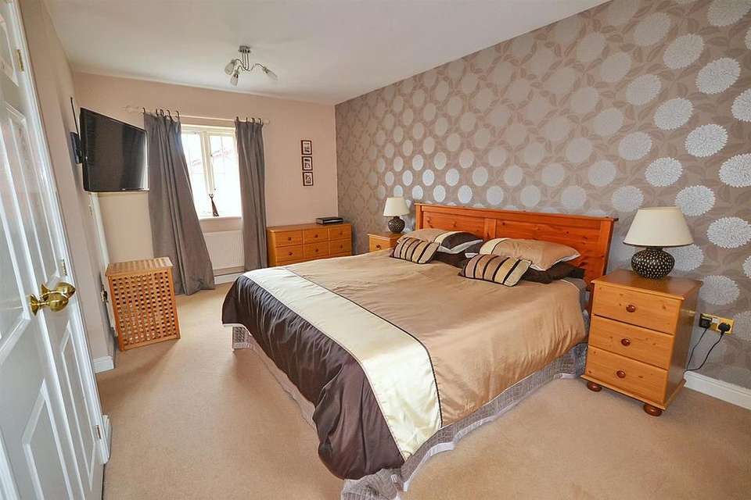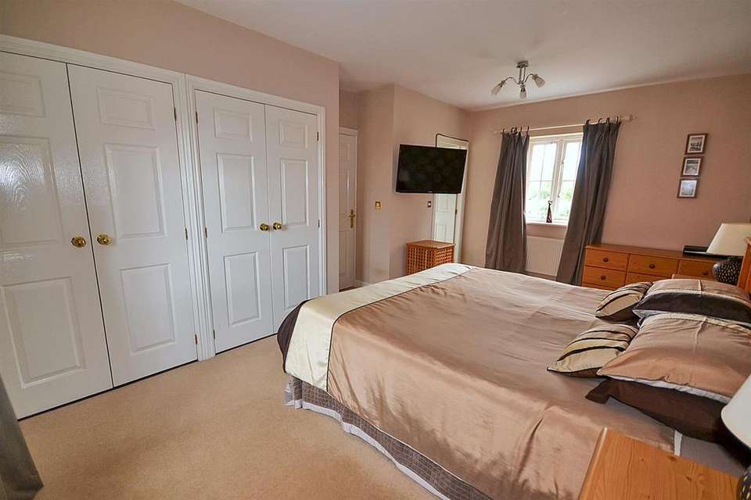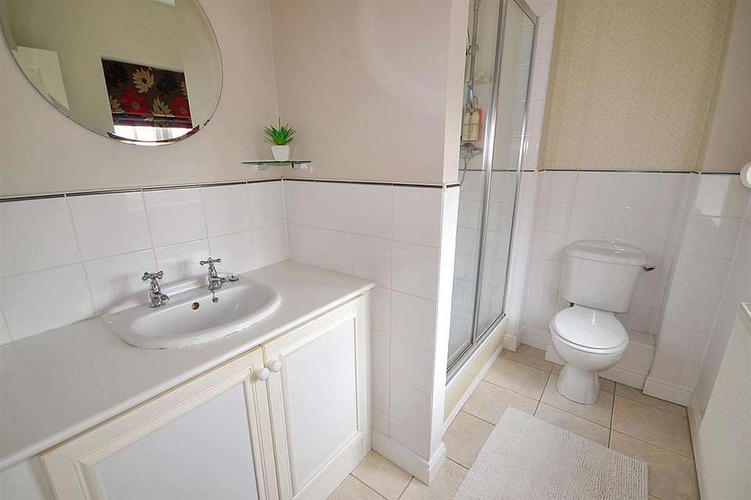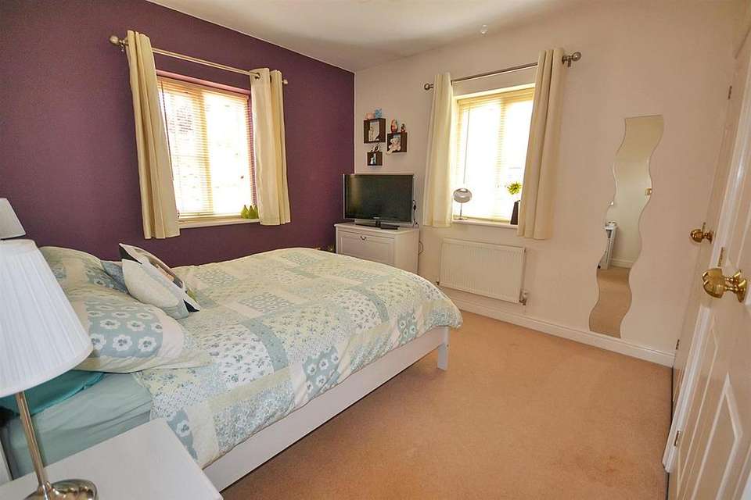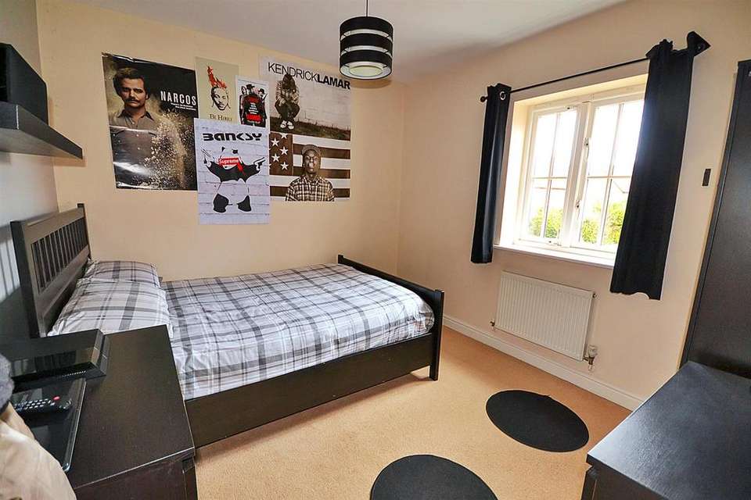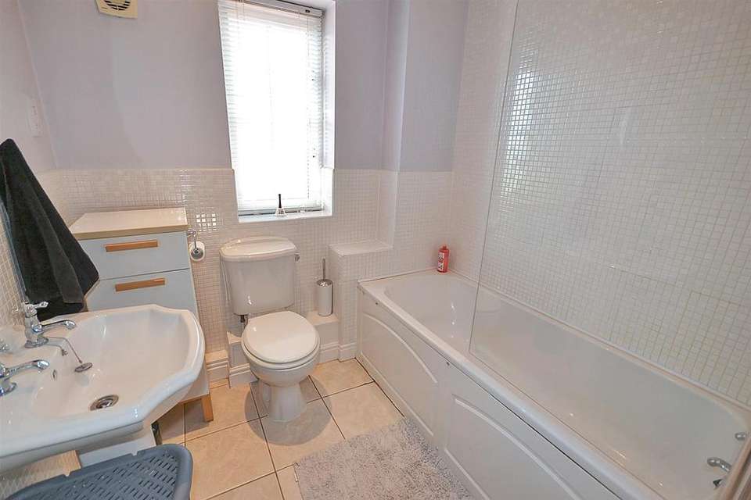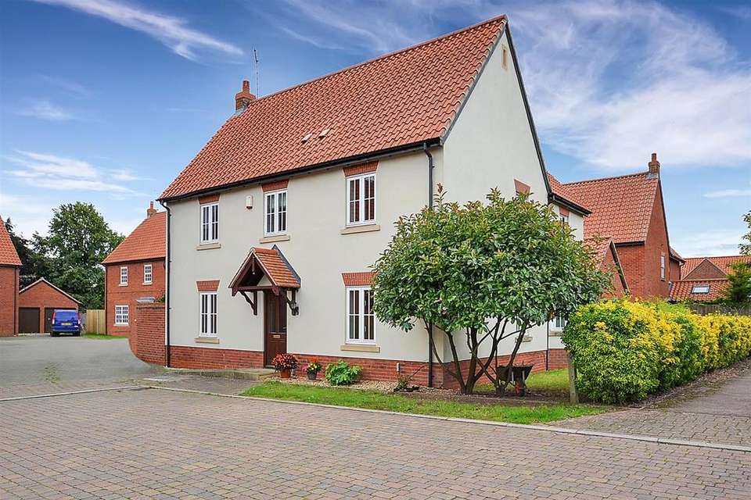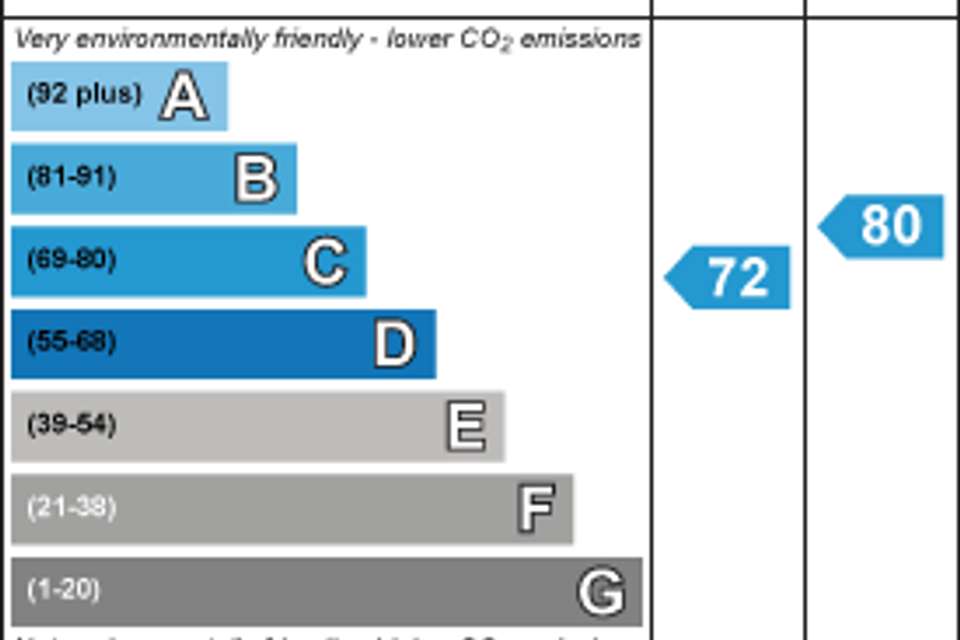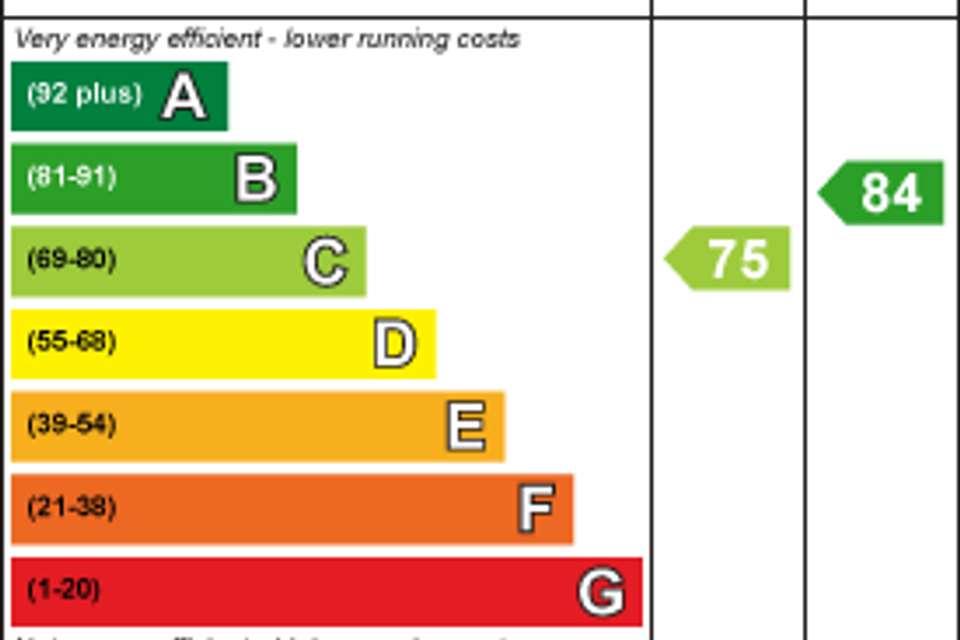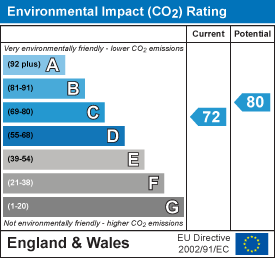4 bedroom detached house for sale
Longmead Drive, Fiskerton, Southwelldetached house
bedrooms
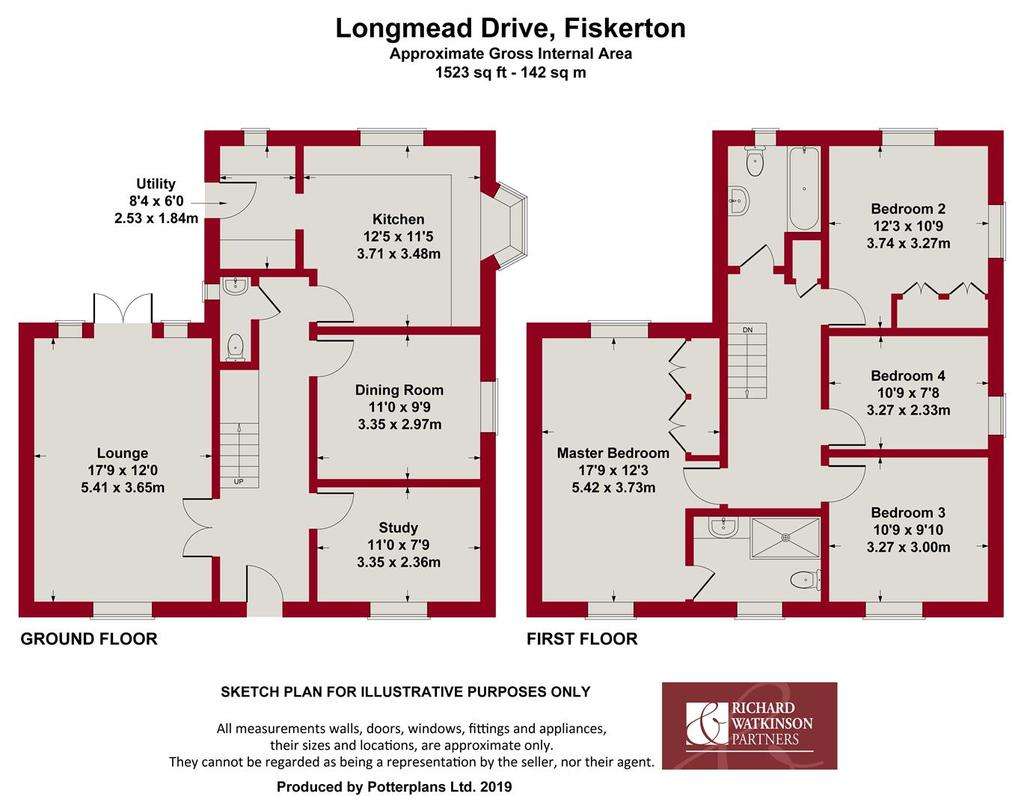
Property photos

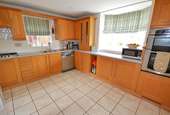
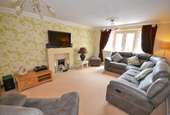
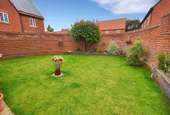
+12
Property description
* AN IMPRESSIVE DETACHED HOME * JUST OVER 1500 SQ FEET * LOUNGE WITH FRENCH DOORS * SEPARATE DINING ROOM * USEFUL STUDY * MODERN BREAKFAST KITCHEN * UTILITY ROOM * GROUND FLOOR CLOAKS/WC * 4 DOUBLE BEDROOMS * MAIN FAMILY BATHROOM * EN-SUITE TO MASTER * DRIVEWAY & DOUBLE GARAGE * WALLED GARDEN * POPULAR VILLAGE LOCATION *
A superb opportunity to purchase an impressive detached home offering an excellent level of family-orientated accommodation of just over 1500 square feet, well-appointed throughout and occupying a prominent position within this highly regarded village.
Constructed C. 2005 and with accommodation arranged over 2 floors, each room is well-proportioned and in brief, comprises a welcoming reception hall, a dual aspect lounge with French doors onto the garden, fitted breakfast kitchen with useful utility room off, a dining room, study, ground floor cloaks/W/C, 4 double bedrooms and the main family bathroom plus an en-suite shower room to the master bedroom. Outside the property occupies a low maintenance plot with walled garden enjoying a south easterly aspect, double-width driveway parking and a detached double garage.
Must view!
Accommodation - A timber panelled entrance door with canopy porch over leads into the reception hall.
Reception Hall - With Karndean flooring in light oak, coved ceiling and rose, central heating radiator and thermostat, stairs rising to the first floor with useful understairs storage cupboard. Double doors lead into the lounge.
Lounge - A spacious dual aspect with double glazed window to the front elevation and French doors leading onto the garden. Coved ceiling roses, central heating radiator and a feature fireplace with marble effect surround housing a pebble effect gas fire.
Study - With coved ceiling, rose, central heating radiator and a double glazed window to the front elevation.
Dining Room - With Karndean flooring, a central heating radiator, coved ceiling and rose plus a double glazed window to the side elevation.
Kitchen - The kitchen is fitted with a range of base and wall units with cupboards and drawers, glass fronted display cabinet and rolled edge worktops with tiled splashbacks and an inset 1 1/2 bowl single drainer stainless steel sink with swan neck mixer tap. There is a built-in double oven with grill, a five-burner gas hob with extractor hood over, integrated refrigerator and space for further appliances including plumbing for a dishwasher. Double glazed bay window to the side elevation, double glazed window to the rear elevation, spotlights to the ceiling, tiled flooring, central heating radiator, and a door into the utility room.
Utility Room - Fitted with a range of base and wall units with cupboards and rolled edge worktops, and inset stainless steel sink with swan neck mixer tap, space beneath for appliances including plumbing for a washing machine. The Ideal central heating boiler is concealed within one of the units, there is a central heating radiator, tiled flooring, central heating programmer, a double glazed window to the rear elevation and a door to the outside.
Ground Floor Cloakroom - Fitted in white with a close couple toilet and pedestal wash basin with hot and cold taps and splashbacks. Central heating radiator, double glazed obscured window to the side elevation.
First Floor Landing - With coved ceiling, double glazed obscured window to the side elevation, central heating radiator, access hatch to the roof space and an airing cupboard housing the foam insulated hot water cylinder with slatted shelving above.
Master Bedroom - A spacious double bedroom with two central heating radiators and double glazed windows to both front and rear elevations. Two sets of double built-in wardrobes with hanging rail and shelving then a door into the ensuite shower room.
En-Suite Shower Room - Fitted in white with a close coupled toilet, vanity wash basin with cupboards below and a shower enclosure with glazed sliding door and mains fed shower. Tiling for splashbacks, tiled flooring, extractor fan and spotlights to the ceiling, central heating radiator and a double glazed obscured window to the front elevation.
Bedroom Two - A spacious double bedroom with double glazed windows to both side and rear elevations, a central heating radiator and two sets of built-in double wardrobes with hanging rail and shelving.
Bedroom Three - A double bedroom with central heating radiator and a double glazed window to the front elevation.
Bedroom Four - A double bedroom with central heating radiator and a double glazed window to the side elevation.
Family Bathroom - Fitted in white including a panel sided bath with hot and cold taps, glazed shower screen and mains fed shower. Close coupled toilet, pedestal wash basin with hot and cold taps, tiling for splashbacks, tiled flooring, central heating radiator, spotlights to the ceiling, extractor fan, electric shaver point and a double glazed obscured window to the rear elevation.
Driveway And Garage - A double with gravelled driveway sits to the front of the double brick built garage with up and over door power and light. From the driveway there is gated access onto the enclosed gardens.
Gardens - The garden is mainly walled, set to lawn and has a paved patio area towards the property plus raised planted borders.
Fiskerton - Listed by The Sunday Times as one of the Best Places to Live in the Midlands, the popular village of Fiskerton offers a village shop and Post Office, as well as a popular riverside pub and restaurant, The Bromley. There is a small station with trains into Lincoln and Nottingham, and lovely riverside walks, as well as excellent school catchments and easy access into the Historic Minster Town of Southwell.
Viewing Info - Viewing Information - Strictly by appointment with the selling agents. For out of office hours please call Amy Tillson, Director at Richard Watkinson and Partners on[use Contact Agent Button]
Council Tax Band - The property is registered as council tax band F
A superb opportunity to purchase an impressive detached home offering an excellent level of family-orientated accommodation of just over 1500 square feet, well-appointed throughout and occupying a prominent position within this highly regarded village.
Constructed C. 2005 and with accommodation arranged over 2 floors, each room is well-proportioned and in brief, comprises a welcoming reception hall, a dual aspect lounge with French doors onto the garden, fitted breakfast kitchen with useful utility room off, a dining room, study, ground floor cloaks/W/C, 4 double bedrooms and the main family bathroom plus an en-suite shower room to the master bedroom. Outside the property occupies a low maintenance plot with walled garden enjoying a south easterly aspect, double-width driveway parking and a detached double garage.
Must view!
Accommodation - A timber panelled entrance door with canopy porch over leads into the reception hall.
Reception Hall - With Karndean flooring in light oak, coved ceiling and rose, central heating radiator and thermostat, stairs rising to the first floor with useful understairs storage cupboard. Double doors lead into the lounge.
Lounge - A spacious dual aspect with double glazed window to the front elevation and French doors leading onto the garden. Coved ceiling roses, central heating radiator and a feature fireplace with marble effect surround housing a pebble effect gas fire.
Study - With coved ceiling, rose, central heating radiator and a double glazed window to the front elevation.
Dining Room - With Karndean flooring, a central heating radiator, coved ceiling and rose plus a double glazed window to the side elevation.
Kitchen - The kitchen is fitted with a range of base and wall units with cupboards and drawers, glass fronted display cabinet and rolled edge worktops with tiled splashbacks and an inset 1 1/2 bowl single drainer stainless steel sink with swan neck mixer tap. There is a built-in double oven with grill, a five-burner gas hob with extractor hood over, integrated refrigerator and space for further appliances including plumbing for a dishwasher. Double glazed bay window to the side elevation, double glazed window to the rear elevation, spotlights to the ceiling, tiled flooring, central heating radiator, and a door into the utility room.
Utility Room - Fitted with a range of base and wall units with cupboards and rolled edge worktops, and inset stainless steel sink with swan neck mixer tap, space beneath for appliances including plumbing for a washing machine. The Ideal central heating boiler is concealed within one of the units, there is a central heating radiator, tiled flooring, central heating programmer, a double glazed window to the rear elevation and a door to the outside.
Ground Floor Cloakroom - Fitted in white with a close couple toilet and pedestal wash basin with hot and cold taps and splashbacks. Central heating radiator, double glazed obscured window to the side elevation.
First Floor Landing - With coved ceiling, double glazed obscured window to the side elevation, central heating radiator, access hatch to the roof space and an airing cupboard housing the foam insulated hot water cylinder with slatted shelving above.
Master Bedroom - A spacious double bedroom with two central heating radiators and double glazed windows to both front and rear elevations. Two sets of double built-in wardrobes with hanging rail and shelving then a door into the ensuite shower room.
En-Suite Shower Room - Fitted in white with a close coupled toilet, vanity wash basin with cupboards below and a shower enclosure with glazed sliding door and mains fed shower. Tiling for splashbacks, tiled flooring, extractor fan and spotlights to the ceiling, central heating radiator and a double glazed obscured window to the front elevation.
Bedroom Two - A spacious double bedroom with double glazed windows to both side and rear elevations, a central heating radiator and two sets of built-in double wardrobes with hanging rail and shelving.
Bedroom Three - A double bedroom with central heating radiator and a double glazed window to the front elevation.
Bedroom Four - A double bedroom with central heating radiator and a double glazed window to the side elevation.
Family Bathroom - Fitted in white including a panel sided bath with hot and cold taps, glazed shower screen and mains fed shower. Close coupled toilet, pedestal wash basin with hot and cold taps, tiling for splashbacks, tiled flooring, central heating radiator, spotlights to the ceiling, extractor fan, electric shaver point and a double glazed obscured window to the rear elevation.
Driveway And Garage - A double with gravelled driveway sits to the front of the double brick built garage with up and over door power and light. From the driveway there is gated access onto the enclosed gardens.
Gardens - The garden is mainly walled, set to lawn and has a paved patio area towards the property plus raised planted borders.
Fiskerton - Listed by The Sunday Times as one of the Best Places to Live in the Midlands, the popular village of Fiskerton offers a village shop and Post Office, as well as a popular riverside pub and restaurant, The Bromley. There is a small station with trains into Lincoln and Nottingham, and lovely riverside walks, as well as excellent school catchments and easy access into the Historic Minster Town of Southwell.
Viewing Info - Viewing Information - Strictly by appointment with the selling agents. For out of office hours please call Amy Tillson, Director at Richard Watkinson and Partners on[use Contact Agent Button]
Council Tax Band - The property is registered as council tax band F
Council tax
First listed
Over a month agoEnergy Performance Certificate
Longmead Drive, Fiskerton, Southwell
Placebuzz mortgage repayment calculator
Monthly repayment
The Est. Mortgage is for a 25 years repayment mortgage based on a 10% deposit and a 5.5% annual interest. It is only intended as a guide. Make sure you obtain accurate figures from your lender before committing to any mortgage. Your home may be repossessed if you do not keep up repayments on a mortgage.
Longmead Drive, Fiskerton, Southwell - Streetview
DISCLAIMER: Property descriptions and related information displayed on this page are marketing materials provided by Richard Watkinson & Partners - Southwell. Placebuzz does not warrant or accept any responsibility for the accuracy or completeness of the property descriptions or related information provided here and they do not constitute property particulars. Please contact Richard Watkinson & Partners - Southwell for full details and further information.





