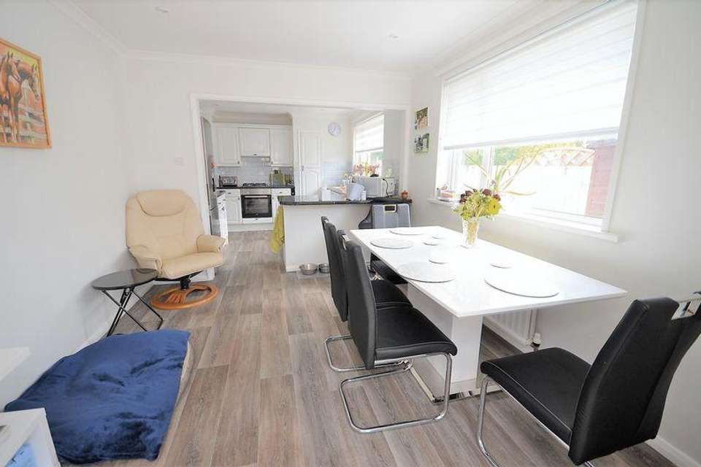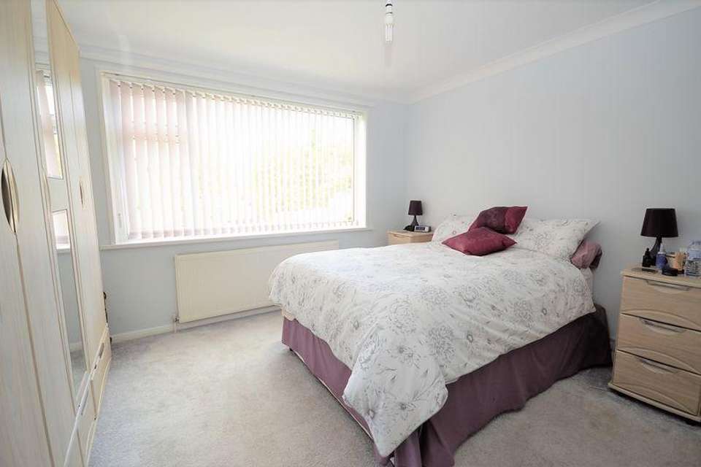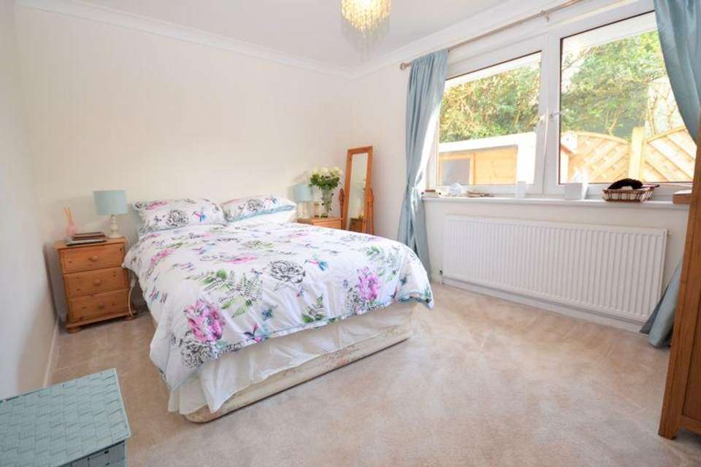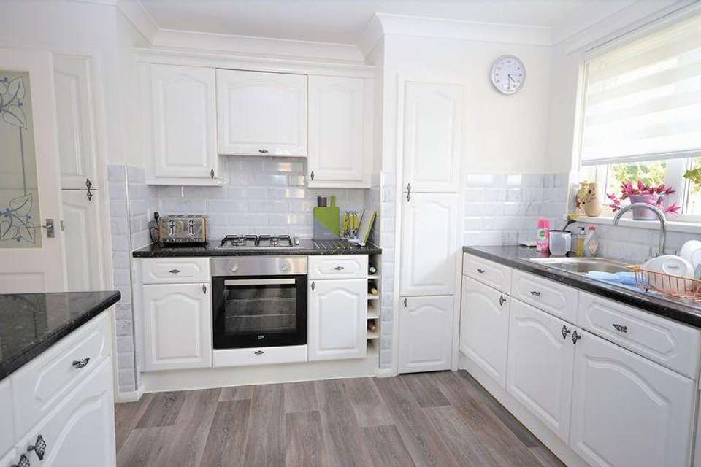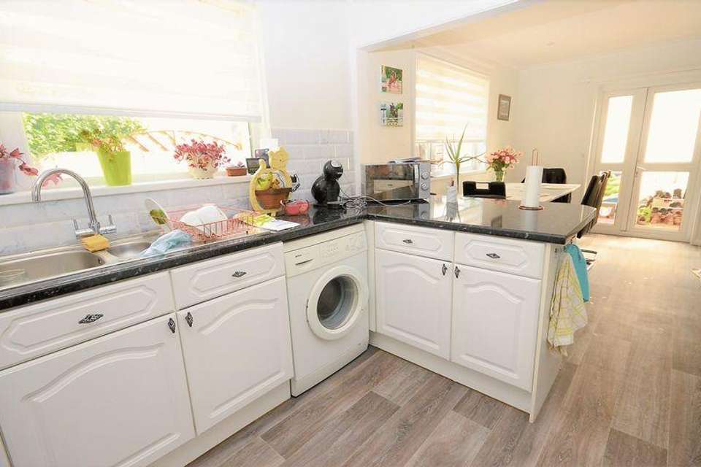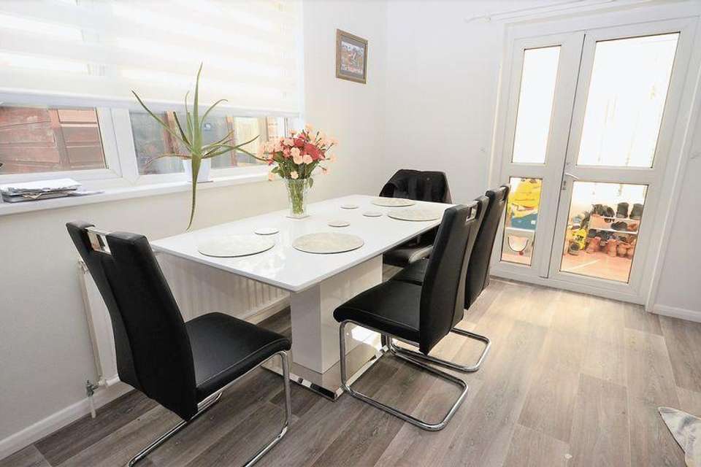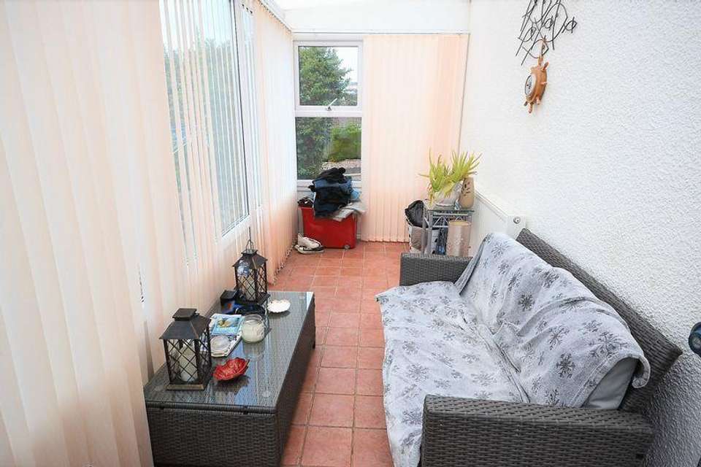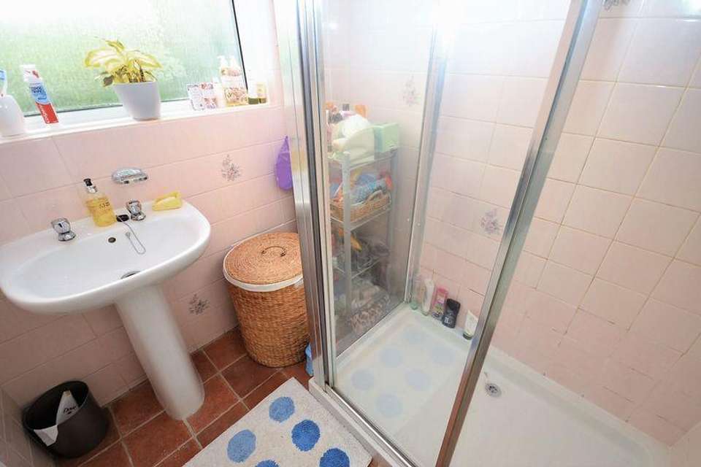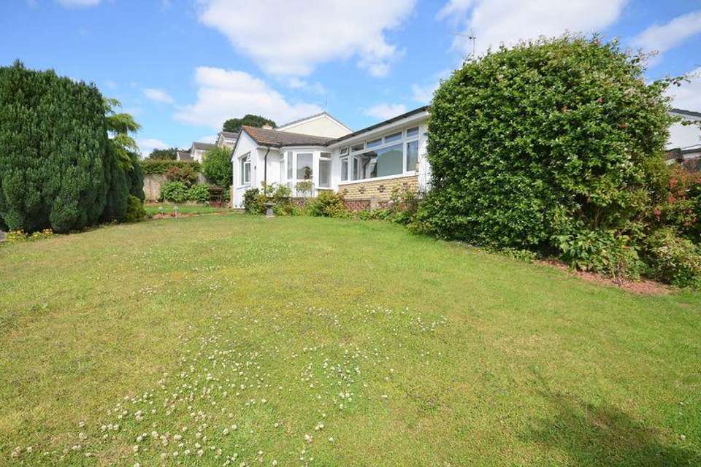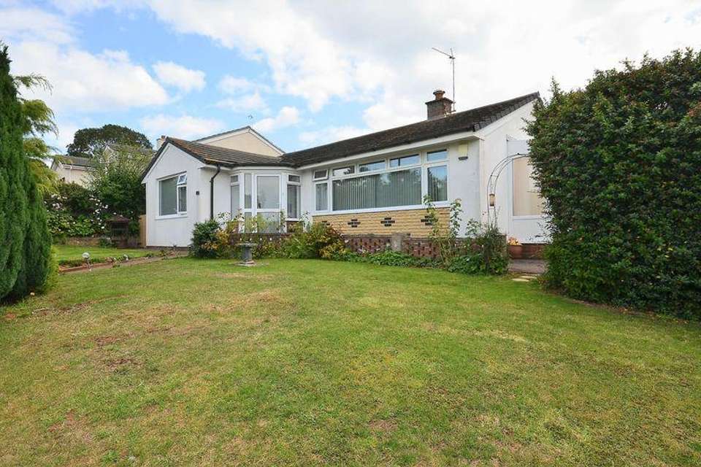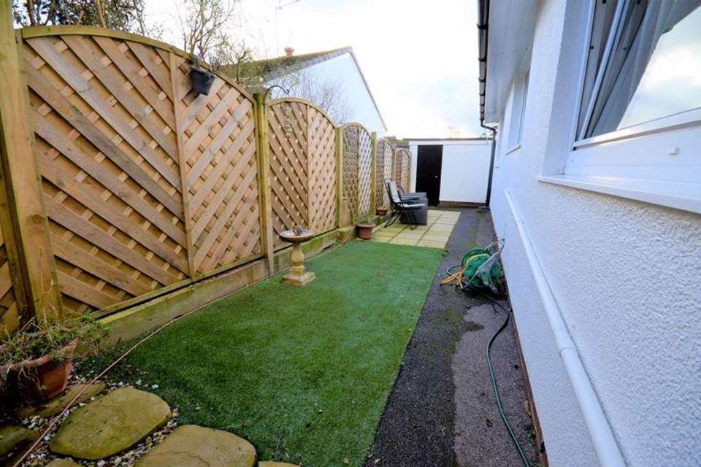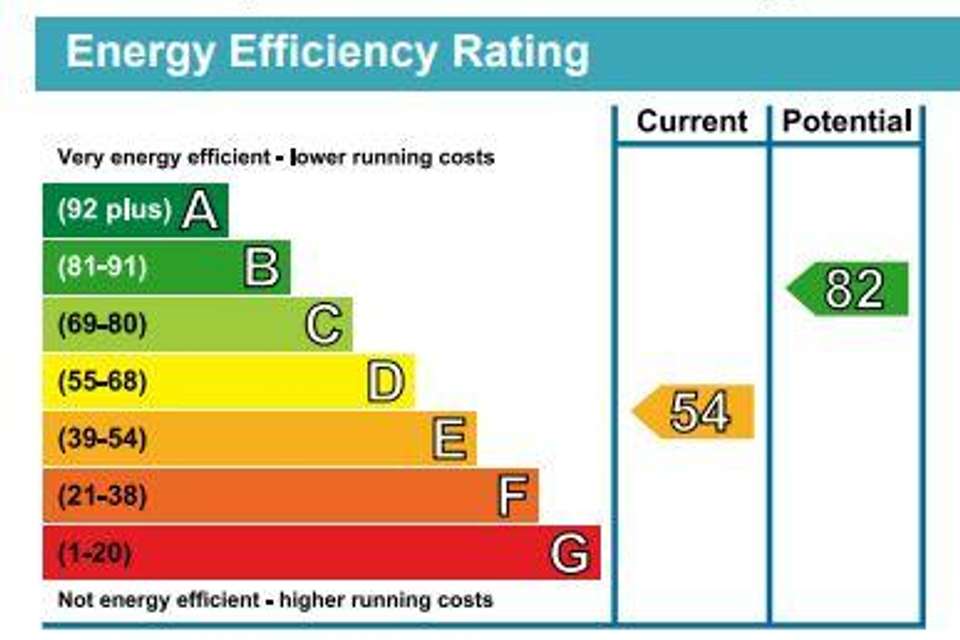2 bedroom property for sale
VALE CLOSE GALMPTON BRIXHAMproperty
bedrooms
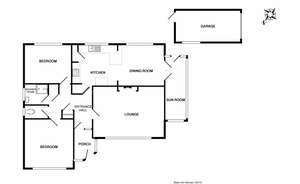
Property photos

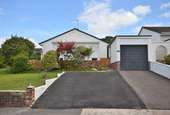
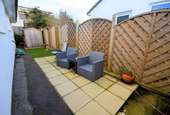

+12
Property description
Occupying a large corner plot, this two bedroom DETACHED BUNGALOW resides in the heart of Galmpton village, being only a short walk from the parade of local shops as well as the local primary school. The bungalow has had a number of improvements since ownership, now offering a fresh and contemporary decor that has some good size rooms on offer with the kitchen/ diner being a particular feature, offering a superb reception space that is ideal for entertaining guests. The lounge has a good size picture window to the front whilst there is a wide conservatory to the side and both bedrooms are good size doubles. The garden wraps around the property with the front having a good size lawn space with the driveway to the side leading to the garage. Gas fired central heating and UPVC framed double glazing is in place. For sale with NO UPWARD CHAIN
Galmpton is a traditional village located mid-way between Brixham and Paignton with local shops and highly regarded schools just a short walk away, the River Dart for boating enthusiasts, scenic walks and Broadsands Beach are within easy reach.
ENTRANCE PORCH
UPVC framed double glazed door with matching window surround. Radiator. Inner glazed door with matching side panel.
ENTRANCE HALL
Built in airing cupboard housing 'Baxi' gas fired boiler. Built in coat cupboard. Radiator. Loft hatch with pull down ladder (fully boarded).
LOUNGE - 18' 0'' x 13' 0'' (5.48m x 3.96m)
Recessed fireplace with decorative hearth. Large picture window to front. Radiator x 2.
KITCHEN/ DINING ROOM - 23' 3'' x 9' 11'' (7.08m x 3.02m) Max - Plus door recess:
Fitted white gloss wall and base units with black granite effect worktops and inset 1 + 1/2 stainless steel sink with drainer. Fitted oven and four ring gas hob with pull out cooker hood. Space for fridge/ freezer and washing machine. Radiator. UPVC framed double glazed door to:
CONSERVATORY - 16' 2'' x 5' 6'' (4.92m x 1.68m)
UPVC framed double glazed door to side with matching window surround. Radiator.
BEDROOM 1 - 12' 5'' x 12' 0'' (3.78m x 3.65m)
Double room with view to the front. Radiator.
BEDROOM 2 - 12' 5'' x 9' 11'' (3.78m x 3.02m)
Double room. Radiator.
SHOWER ROOM - 5' 11'' x 5' 3'' (1.80m x 1.60m)
Large shower enclosure. Pedestal basin. Radiator.
SEPARATE W.C. - 6' 0'' x 2' 9'' (1.83m x 0.84m)
Close coupled W.C. Radiator.
OUTSIDE
Driveway parking to front for two vehicles.
GARAGE - 16' 5'' x 7' 6'' (5.00m x 2.28m)
Up and over door. Access door to rear garden. Power and lighting.
FRONT
Large lawn space with planted borders wrapping round the side of the bungalow. Double driveway.
REAR GARDEN
Garden shed. Gravelled strip with mature planted border. Patio area with rotary washing line. Side access.
GENERAL NOTES:
All rooms have mobile socket chargers. Loft is insulated.
COUNCIL TAX BAND:
E
ENERGY PERFORMANCE:
E
Galmpton is a traditional village located mid-way between Brixham and Paignton with local shops and highly regarded schools just a short walk away, the River Dart for boating enthusiasts, scenic walks and Broadsands Beach are within easy reach.
ENTRANCE PORCH
UPVC framed double glazed door with matching window surround. Radiator. Inner glazed door with matching side panel.
ENTRANCE HALL
Built in airing cupboard housing 'Baxi' gas fired boiler. Built in coat cupboard. Radiator. Loft hatch with pull down ladder (fully boarded).
LOUNGE - 18' 0'' x 13' 0'' (5.48m x 3.96m)
Recessed fireplace with decorative hearth. Large picture window to front. Radiator x 2.
KITCHEN/ DINING ROOM - 23' 3'' x 9' 11'' (7.08m x 3.02m) Max - Plus door recess:
Fitted white gloss wall and base units with black granite effect worktops and inset 1 + 1/2 stainless steel sink with drainer. Fitted oven and four ring gas hob with pull out cooker hood. Space for fridge/ freezer and washing machine. Radiator. UPVC framed double glazed door to:
CONSERVATORY - 16' 2'' x 5' 6'' (4.92m x 1.68m)
UPVC framed double glazed door to side with matching window surround. Radiator.
BEDROOM 1 - 12' 5'' x 12' 0'' (3.78m x 3.65m)
Double room with view to the front. Radiator.
BEDROOM 2 - 12' 5'' x 9' 11'' (3.78m x 3.02m)
Double room. Radiator.
SHOWER ROOM - 5' 11'' x 5' 3'' (1.80m x 1.60m)
Large shower enclosure. Pedestal basin. Radiator.
SEPARATE W.C. - 6' 0'' x 2' 9'' (1.83m x 0.84m)
Close coupled W.C. Radiator.
OUTSIDE
Driveway parking to front for two vehicles.
GARAGE - 16' 5'' x 7' 6'' (5.00m x 2.28m)
Up and over door. Access door to rear garden. Power and lighting.
FRONT
Large lawn space with planted borders wrapping round the side of the bungalow. Double driveway.
REAR GARDEN
Garden shed. Gravelled strip with mature planted border. Patio area with rotary washing line. Side access.
GENERAL NOTES:
All rooms have mobile socket chargers. Loft is insulated.
COUNCIL TAX BAND:
E
ENERGY PERFORMANCE:
E
Council tax
First listed
Over a month agoEnergy Performance Certificate
VALE CLOSE GALMPTON BRIXHAM
Placebuzz mortgage repayment calculator
Monthly repayment
The Est. Mortgage is for a 25 years repayment mortgage based on a 10% deposit and a 5.5% annual interest. It is only intended as a guide. Make sure you obtain accurate figures from your lender before committing to any mortgage. Your home may be repossessed if you do not keep up repayments on a mortgage.
VALE CLOSE GALMPTON BRIXHAM - Streetview
DISCLAIMER: Property descriptions and related information displayed on this page are marketing materials provided by Eric Lloyd & Co - Paignton. Placebuzz does not warrant or accept any responsibility for the accuracy or completeness of the property descriptions or related information provided here and they do not constitute property particulars. Please contact Eric Lloyd & Co - Paignton for full details and further information.





