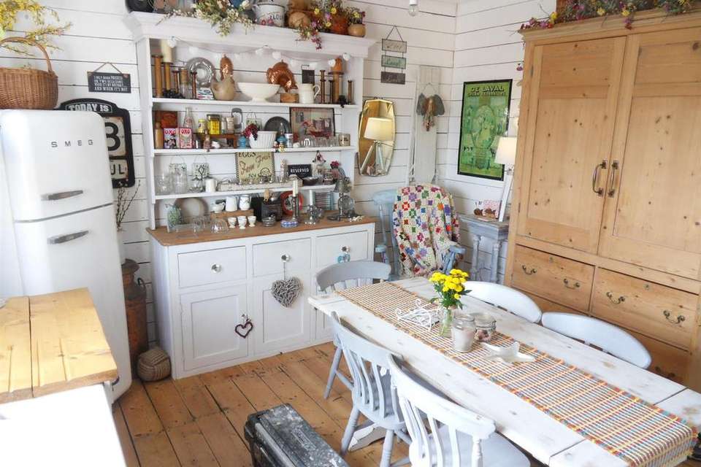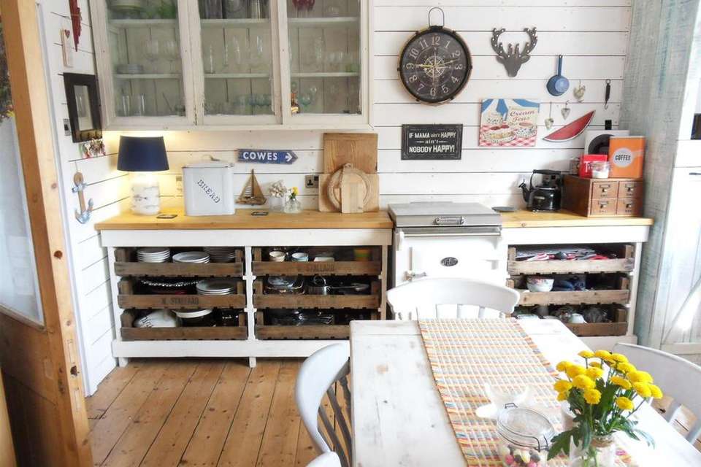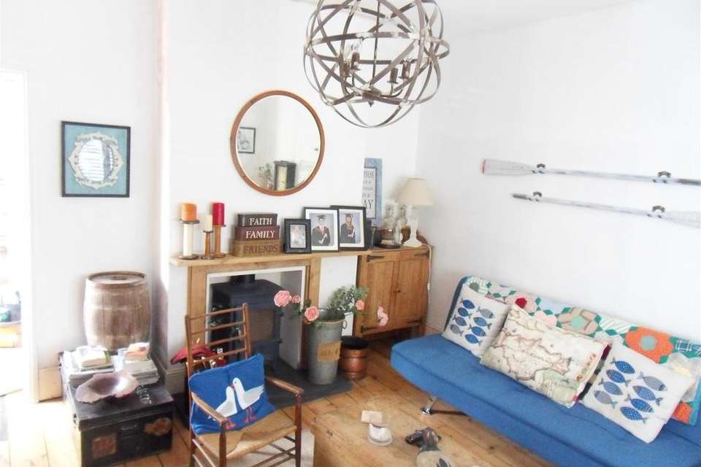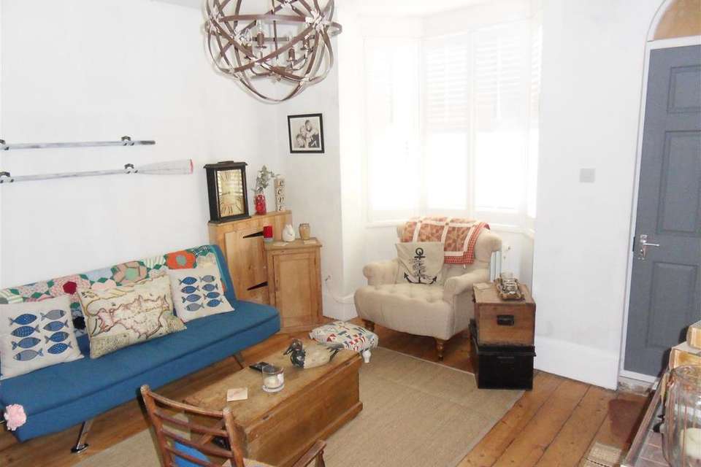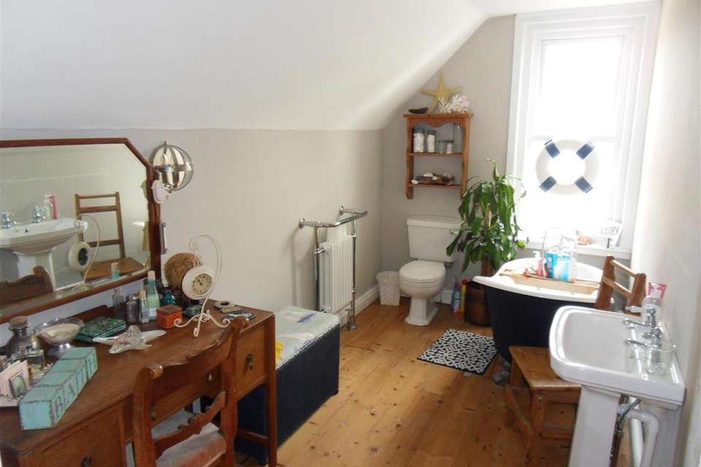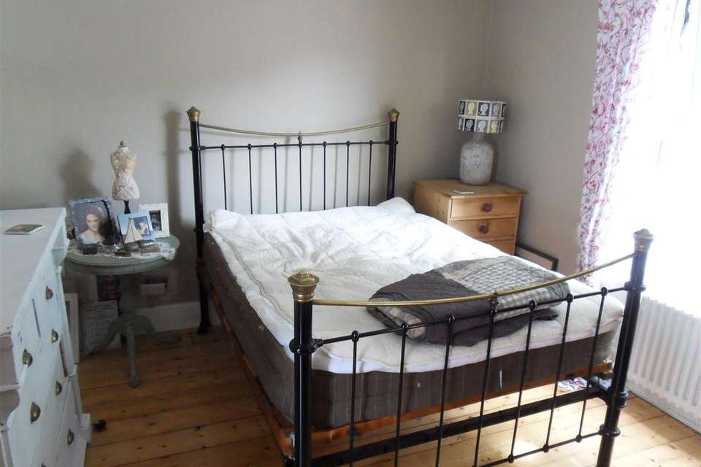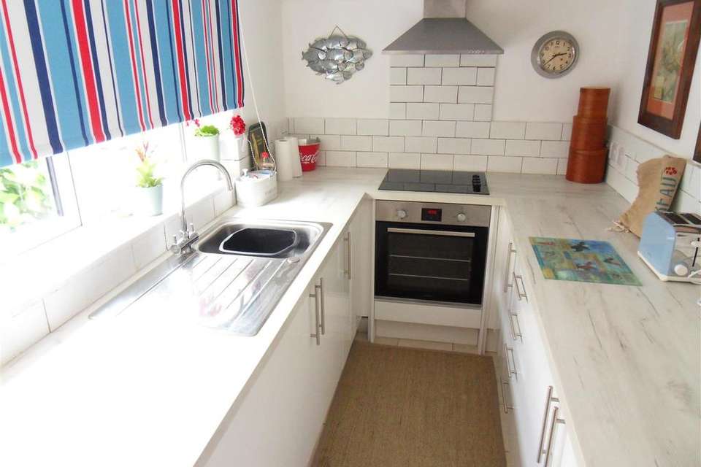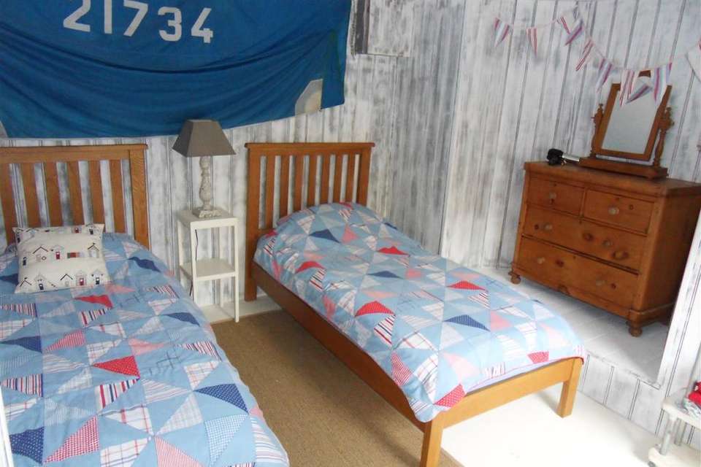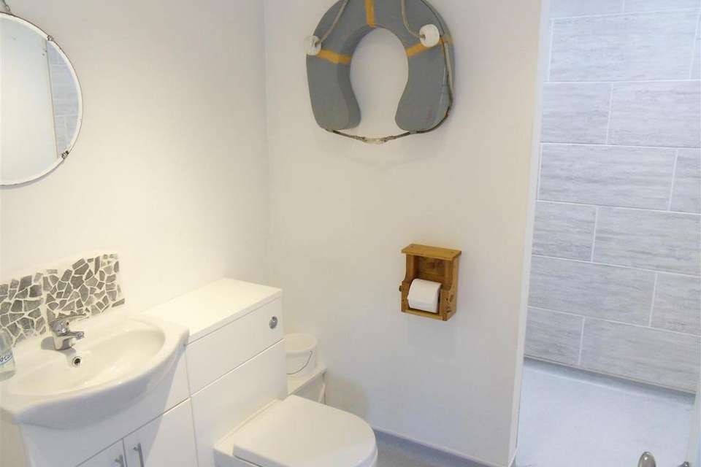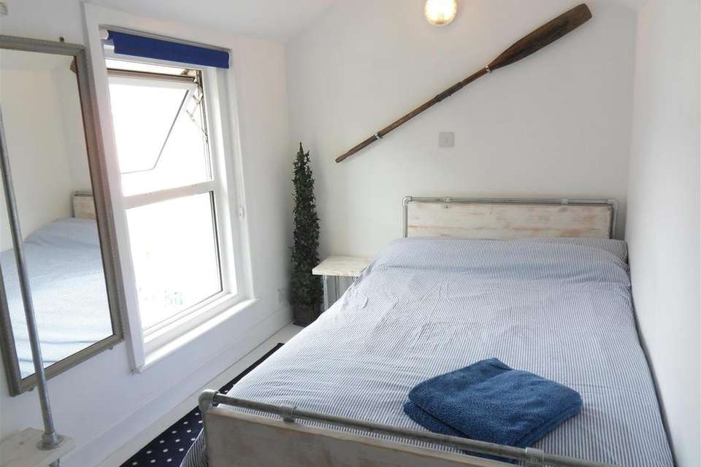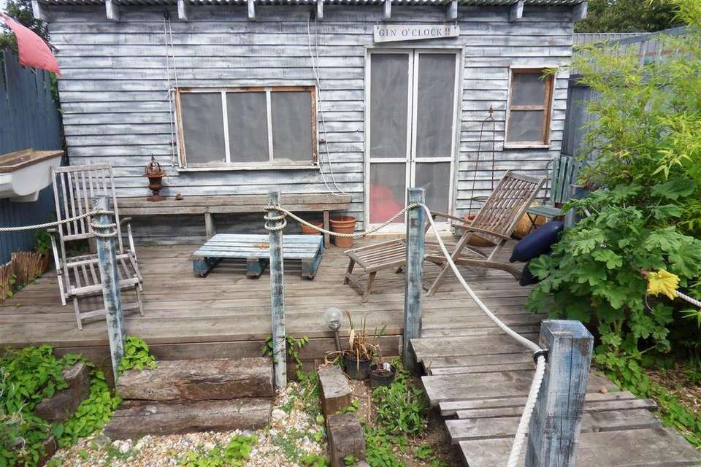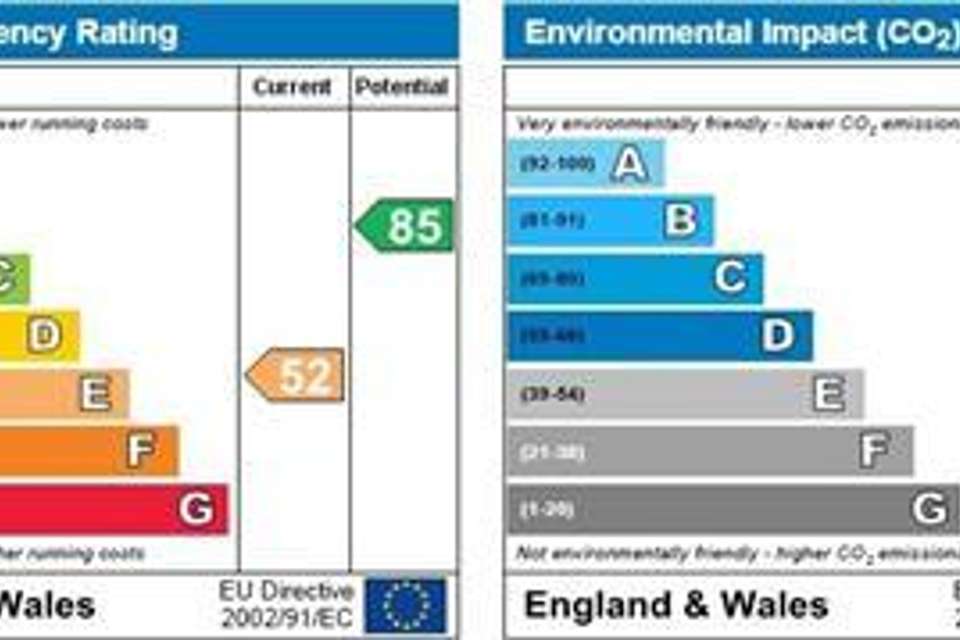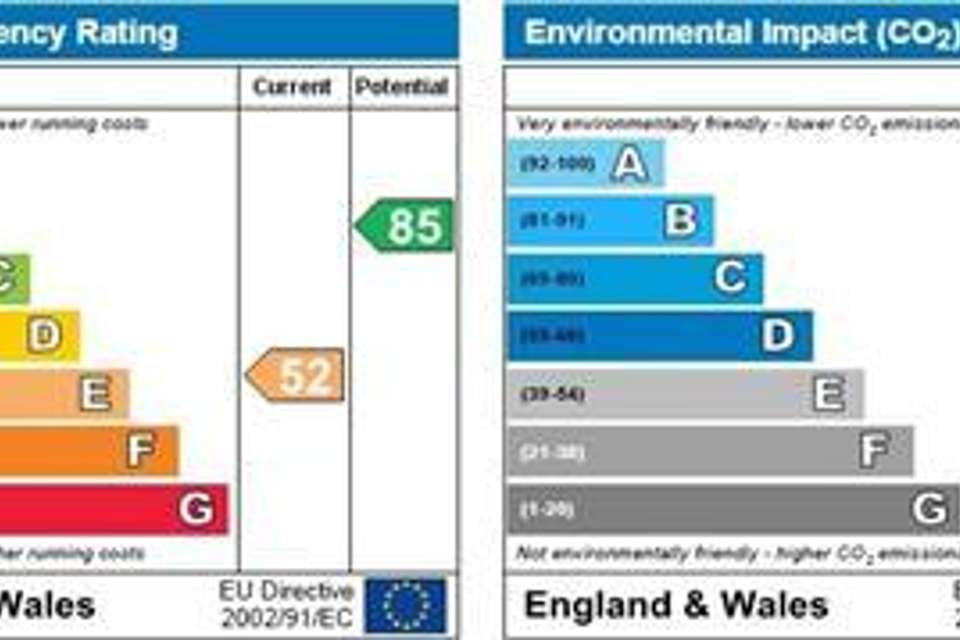4 bedroom house for sale
Victoria Road, Coweshouse
bedrooms
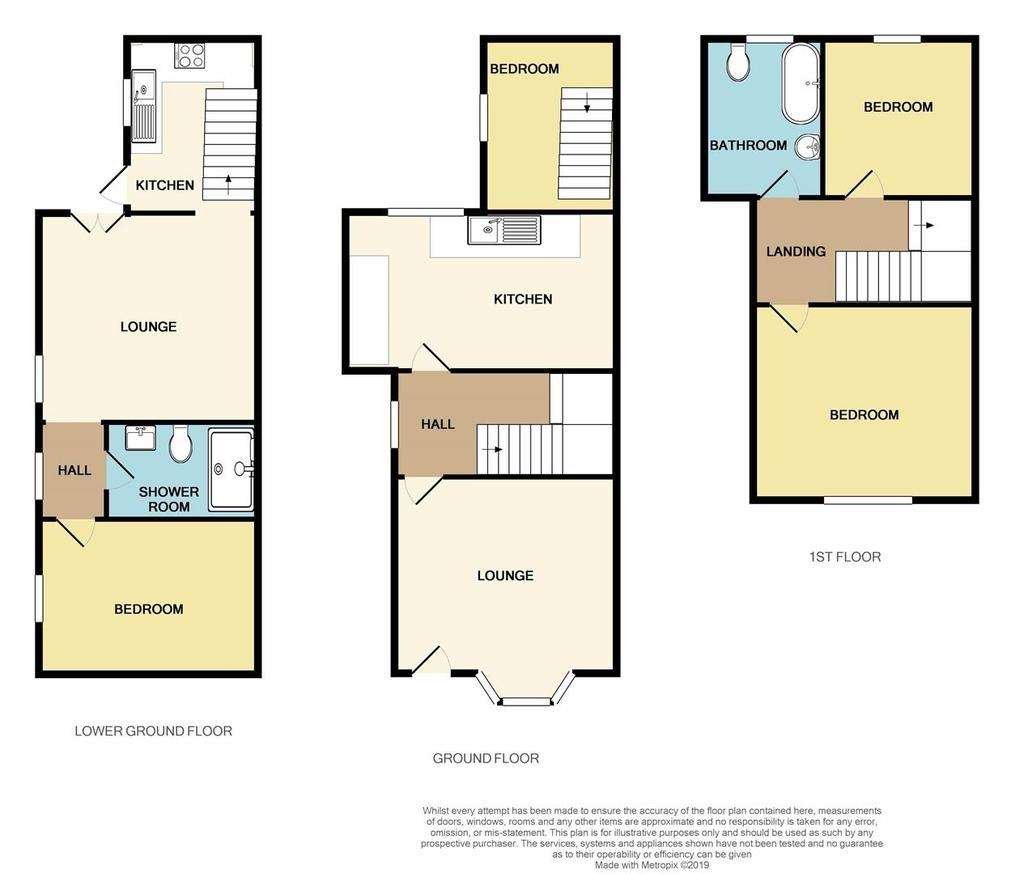
Property photos

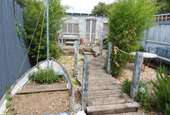
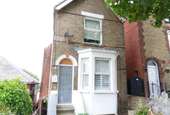
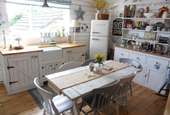
+13
Property description
A CHAIN FREE family home located conveniently to Cowes town centre and the high speed ferry connection to Southampton.. The upper two floors offer two double bedrooms, bathroom, lounge and kitchen/diner. The lower ground floor has its own entrance and offers a SEPERATE TWO BEDROOM APARTMENT ,great for letting out or as additional accommodation to the main house available FULLY FURNISHED. The property benefits from Gas central heating system, mainly double glazing, rear garden and potential for off road parking. Viewing is highly recommended.
Panelled Front Door To -
Lounge - 14'7" x 12'8" - UPVC double glazed window to front with white wooden shutters. Exposed wooden floors. Antique style radiator. Television aerial point. Multi fuel stove.
Hallway - Wooden floors. UPVC double glazed window to the side. Under stairs storage area. Antique style radiator. Stairs to the first floor.
Kitchen - 15'6" x 13'2" - Wooden floors. Everhot cast iron electric range cooker. Inset butler sink with space for integrated washing machine and integrated dishwasher on each side. Smeg fridge. Also a variety of freestanding antique furniture.
Bedroom One - 12'8" x 11'10" - Wooden floors. UPVC double glazed window to the front. Radiator and built in wardrobe.
Bedroom Two - 13'2" x 8'8" - Wooden floors. UPVC double glazed window with Solent views to the rear. Radiator.
Bathroom - Wooden floors. Antique freestanding roll top victorian slipper bath. Double glazed window with solent views. Pedestal wash basin. Low level WC. Radiator/towel rail.
Ground Floor Annexe/Flat - Entrance Door to Entrance Lobby
Inner Hall - Double glazed windows.
Kitchen - 1.93m x 3.25m (6'4" x 10'8") - New integrated washing machine. Fridge. Ceramic hob, stainless steel built in electric cooker. Extractor hood over cooking area. Double glazed window.
Lounge/Dining Room - 3.84m x 3.89m (12'7" x 12'9") - Concealed radiator. Double glazed tri folding doors to patio and rear gardens.
Inner Hall - Double glazed window.
Wet Room - 2.82m x 1.78m (9'3" x 5'10") - Walk in shower. Low level WC with concealed cistern and vanity wash basin. Towel rail/radiator.
Bedroom - 3.91m in to bay x 3.68m (12'10" in to bay x 12'1") - Concealed radiator.
4.57m x 2.06m (15' x 6'9") - Double glazed window. Radiator.
Bedroom Two - 4.57m x 2.06m (15' x 6'9") - Double glazed window. Radiator.
Outside - To the front of the property there is potential off road car parking subject to the necessary permissions etc being obtained. Side access leads to the Ground floor flat/annex and rear gardens.
The rear garden has a holiday maritime design and offers a substantial store to the rear for entertaining.
Panelled Front Door To -
Lounge - 14'7" x 12'8" - UPVC double glazed window to front with white wooden shutters. Exposed wooden floors. Antique style radiator. Television aerial point. Multi fuel stove.
Hallway - Wooden floors. UPVC double glazed window to the side. Under stairs storage area. Antique style radiator. Stairs to the first floor.
Kitchen - 15'6" x 13'2" - Wooden floors. Everhot cast iron electric range cooker. Inset butler sink with space for integrated washing machine and integrated dishwasher on each side. Smeg fridge. Also a variety of freestanding antique furniture.
Bedroom One - 12'8" x 11'10" - Wooden floors. UPVC double glazed window to the front. Radiator and built in wardrobe.
Bedroom Two - 13'2" x 8'8" - Wooden floors. UPVC double glazed window with Solent views to the rear. Radiator.
Bathroom - Wooden floors. Antique freestanding roll top victorian slipper bath. Double glazed window with solent views. Pedestal wash basin. Low level WC. Radiator/towel rail.
Ground Floor Annexe/Flat - Entrance Door to Entrance Lobby
Inner Hall - Double glazed windows.
Kitchen - 1.93m x 3.25m (6'4" x 10'8") - New integrated washing machine. Fridge. Ceramic hob, stainless steel built in electric cooker. Extractor hood over cooking area. Double glazed window.
Lounge/Dining Room - 3.84m x 3.89m (12'7" x 12'9") - Concealed radiator. Double glazed tri folding doors to patio and rear gardens.
Inner Hall - Double glazed window.
Wet Room - 2.82m x 1.78m (9'3" x 5'10") - Walk in shower. Low level WC with concealed cistern and vanity wash basin. Towel rail/radiator.
Bedroom - 3.91m in to bay x 3.68m (12'10" in to bay x 12'1") - Concealed radiator.
4.57m x 2.06m (15' x 6'9") - Double glazed window. Radiator.
Bedroom Two - 4.57m x 2.06m (15' x 6'9") - Double glazed window. Radiator.
Outside - To the front of the property there is potential off road car parking subject to the necessary permissions etc being obtained. Side access leads to the Ground floor flat/annex and rear gardens.
The rear garden has a holiday maritime design and offers a substantial store to the rear for entertaining.
Council tax
First listed
Over a month agoEnergy Performance Certificate
Victoria Road, Cowes
Placebuzz mortgage repayment calculator
Monthly repayment
The Est. Mortgage is for a 25 years repayment mortgage based on a 10% deposit and a 5.5% annual interest. It is only intended as a guide. Make sure you obtain accurate figures from your lender before committing to any mortgage. Your home may be repossessed if you do not keep up repayments on a mortgage.
Victoria Road, Cowes - Streetview
DISCLAIMER: Property descriptions and related information displayed on this page are marketing materials provided by Marvins - Cowes. Placebuzz does not warrant or accept any responsibility for the accuracy or completeness of the property descriptions or related information provided here and they do not constitute property particulars. Please contact Marvins - Cowes for full details and further information.





