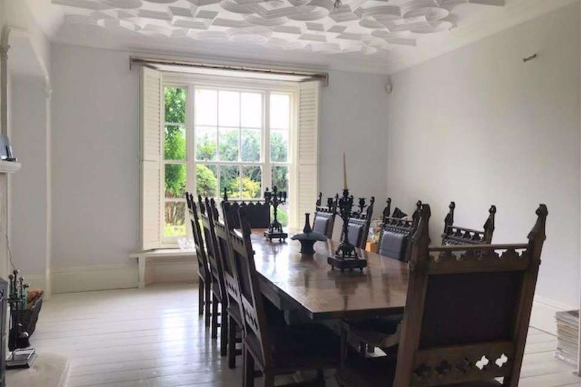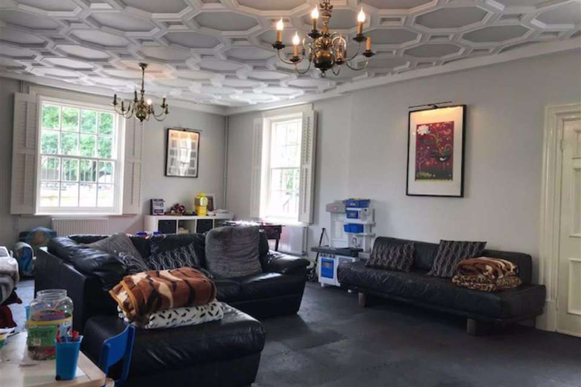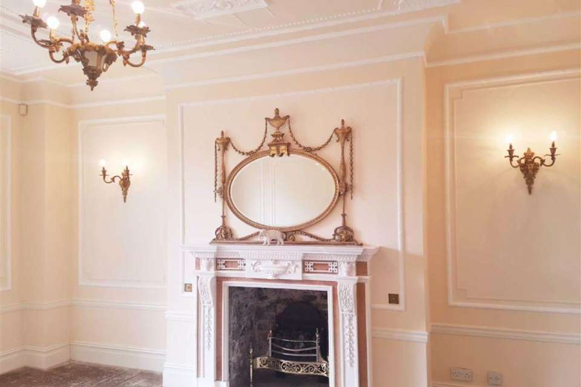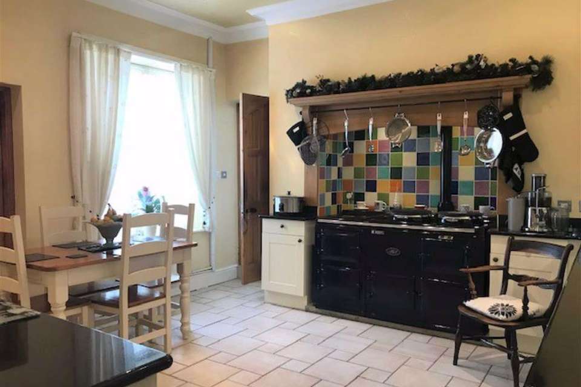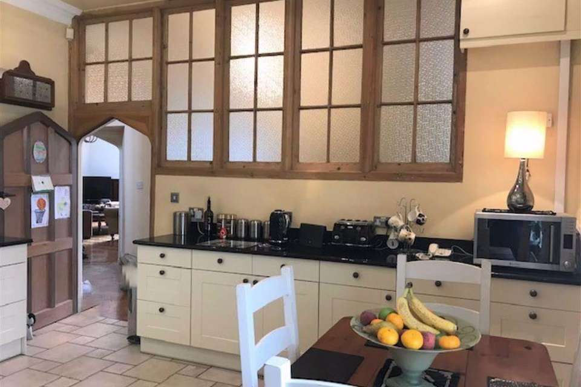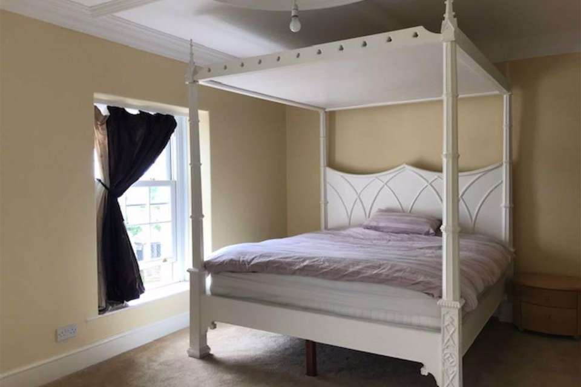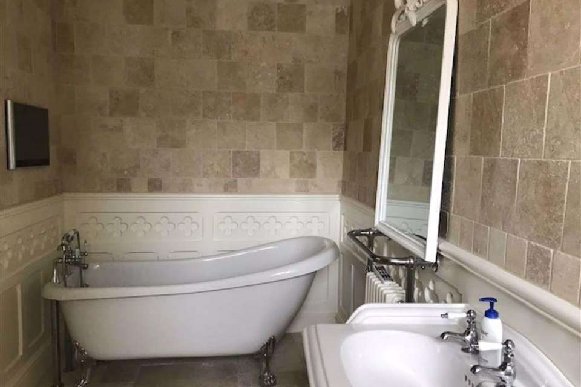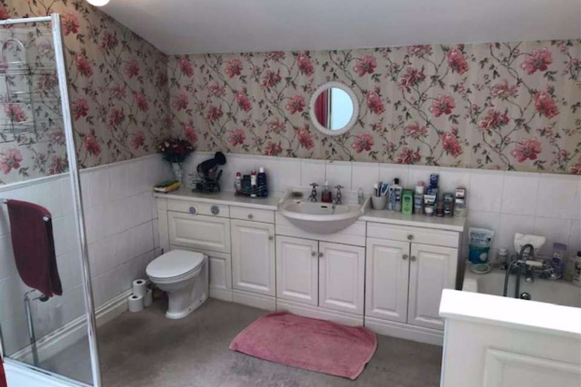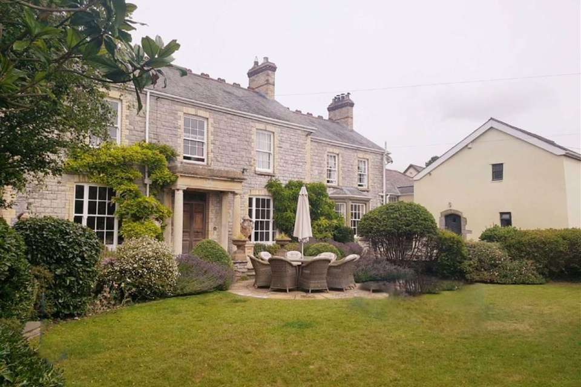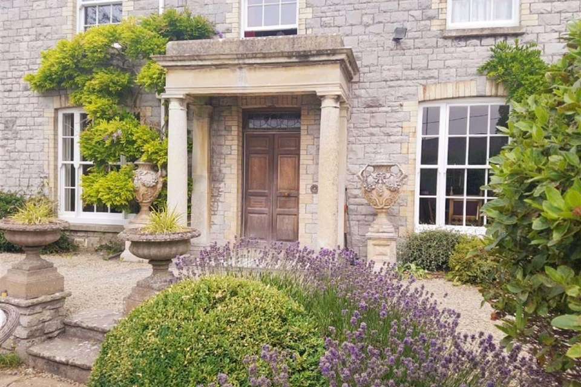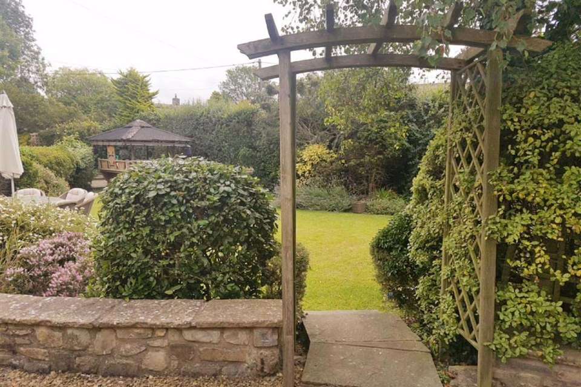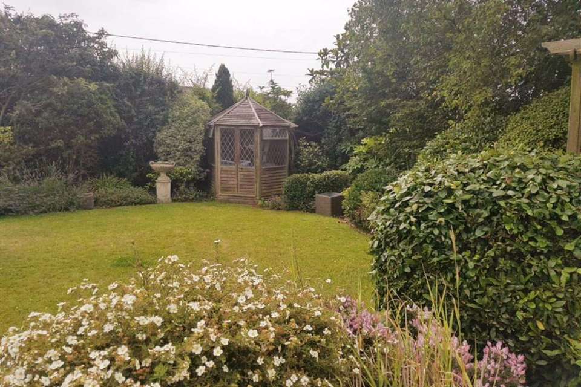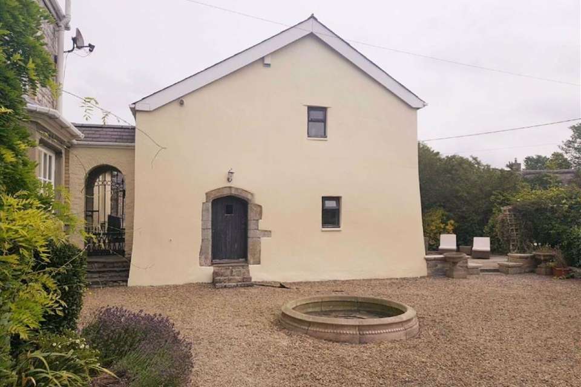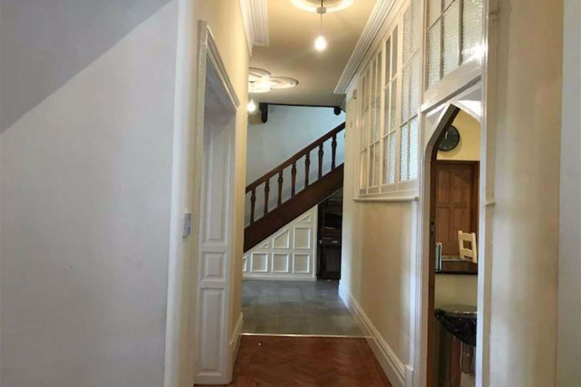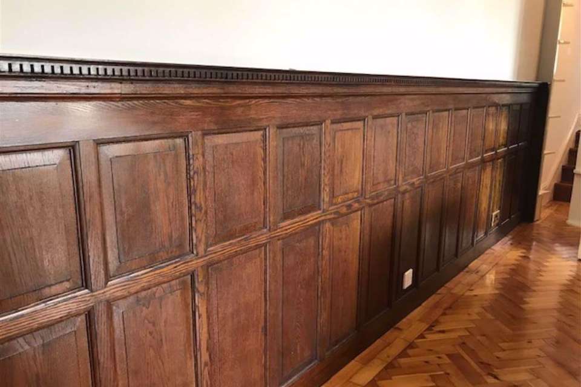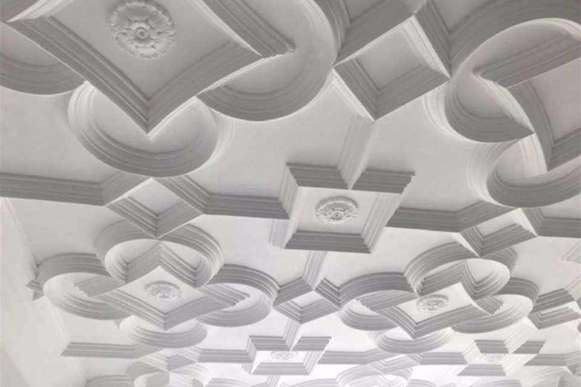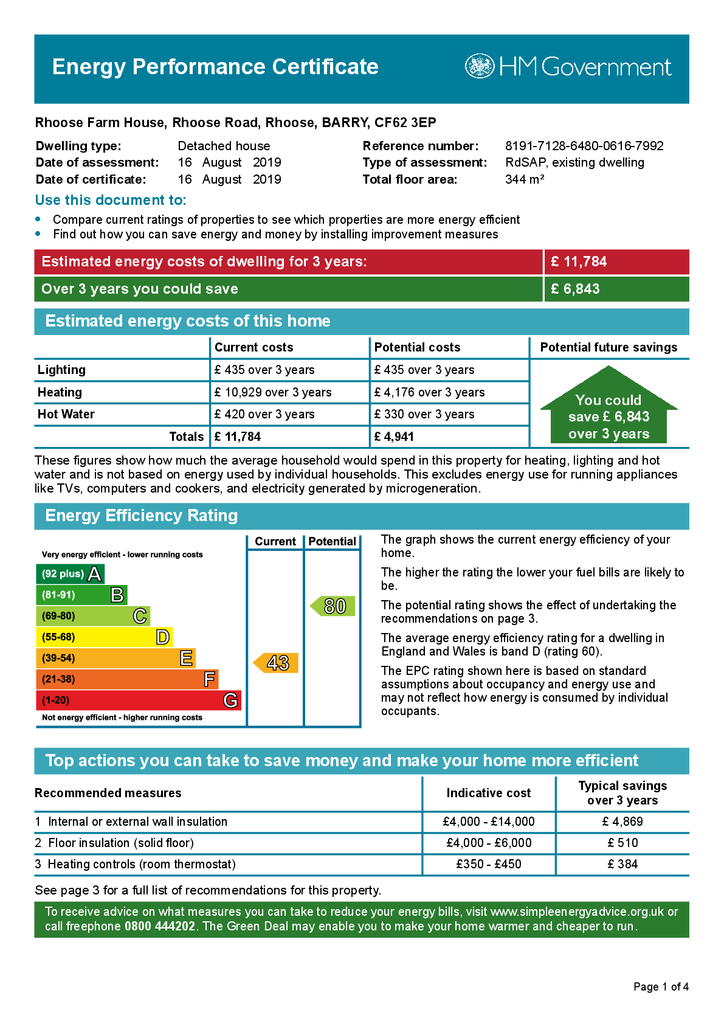5 bedroom detached house for sale
Rhoose Road, Rhoose Road, Rhoosedetached house
bedrooms
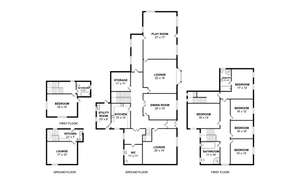
Property photos

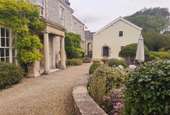
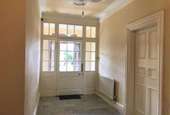
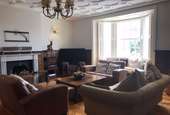
+16
Property description
Knights are delighted to offer for sale this detached stone farmhouse with 17th century detached cottage set in a walled garden enjoying a good degree of privacy set in the rural village of Rhoose.
This 18th century farmhouse has evolved through the year to what it is today offering charming character and original features, a generous family home with the cottage offering additional independent accommodation or a holiday let.
In close proximity to Rhoose Primary School, bus routes and train station providing links to Barry, Bridgend and Cardiff. Easy access to Cardiff Wales Airport and M4 corridor. Easy access to Fontygary Inn and leisure complex, beaches and cliff walks.
EPC Rating: E.
Farmhouse - Entrance via oak double doors with original ornate lead design panel above. Benefiting from a stone open storm porch with Corinthian pillars and original black and white tiling to floor. Original working doorbell.
Inner Porch - Deep coving and centre rose to ceiling. Power points. Original multi colour tiling to floor. Half glazed wood door with matching panels to both sides and above into;
Hallway - Deep coving, centre roses and ornate moulding to ceiling. Decorative corbels. Radiator. Power points. Fitted carpet to stairs rising to first floor landing with original panelling. Under stairs storage cupboard and built in seat with storage compartment. Tiled to entrance with remainder laid to original herringbone design parquet flooring. Radiator. Power points. Small lobby benefiting from a window to rear elevation, door giving access into kitchen and tiling to floor leading to;
Downstairs W/C - UPVC obscure double glazed window to rear elevation. Decorative wood panelling to one wall and dado height. Radiator. White suite comprising; pedestal wash hand basin and w/c with traditional high cistern. Tiling to splash back areas and floor. Plumbing for shower, if required.
Drawing Room - 20'0" x 14'4" max (6.10m x 4.37m max) - Original sash wood windows to front elevation overlooking the garden with shutters in situ. Ornate moulding to ceiling and walls. Dado rail. 'French' style fireplace with coal effect gas fire in situ set onto marble hearth. Central and wall lighting. Two radiators. Telephone and power points. Exposed floor boards.
Dining Room - 19'9" x 15'1" max (6.02m x 4.60m max) - Original sash wood window to front elevation overlooking the garden. Ornate moulding to ceiling. Decorative arches to both alcoves. 'Bath stone' fireplace with multi burner in situ set onto stone hearth. Radiator. Power points. Ample room for large dining suite. Original painted floor boards.
Kitchen - 14'5" x 12'6" max (4.39m x 3.81m max) - Original wood sash window to side elevation overlooking the rear court yard. Deep coving and spot lights to ceiling. Feature obscure glazed original windows to one walls and wall mounted 'Butler's Bell Box'. Range of wall and base units with granite work surfaces over. Inset stainless steel sink and grooved drainers to both sides with mixer tap over. Tiling to splash back areas. Inset to chimney breast housing 'Aga' with wood mantle over. Ample room for dining suite. Integrated dishwasher and fridge. Radiator. Power and telephone points. Tiling to floor. Wood door giving access to;
Utility Room - 14'11" x 8'2" max (4.55m x 2.49m max) - Two original sash windows to rear elevation. Range of wall and base units with work surfaces over. Stainless steel sink and drainer with mixer tap over. Room for large 'American' style fridge/freezer and tumble dryer. Plumbing for washing machine. Power points. Radiator. Tiling to floor. Doors on both sides leading out to both rear courtyard areas.
Cellar - 10'6" x 10'4" max (3.20m x 3.15m max) - Original stone shelving and wine racks. Benefits from power and lighting. Original flagstone floor.
Rear Hallway - Two UPVC double glazed windows to rear elevation overlooking rear courtyard with shutters in situ. Wall mounted boiler and controls servicing rear hallway and family room. Access to small loft space. Radiator. Second staircase ascending to second landing space housing walk in airing cupboard and rising to master bedroom. Radiator. Power points. Fitted carpet.
Lounge - 21'1" x 19'8" into window bay (6.43m x 5.99m into window bay) - Original sash bay window to front elevation benefiting from a window seat. Ornate moulding to ceiling. Wood panelling to dado height. Feature cast iron fire basket with solid marble surround set onto slate hearth. Wall and central lighting. Power points. Four radiators. Original wood herringbone flooring. Secret door into;
Family Room - 27'6" x 16'6" max (8.38m x 5.03m max) - UPVC double glazed window to front elevation. Two further original sash windows to front and rear elevation. Ornate mouldings to ceiling. Wall mounted consumer unit. Two radiators. Power points. Herringbone parquet flooring. Door off to rear hallway and garden.
First Floor Landing - UPVC double glazed lead design window to well of stairs. Ornate moulding and centre roses to ceiling. UPVC double glazed tilt and turn window to side elevation. Built in cupboard. Power points. Fitted carpet.
Rear Landing - Access via second staircase. Two UPVC double glazed windows to well of stairs. Door giving access to walk in airing cupboard benefiting from shelving and lighting, housing second combination boiler servicing the main house. Door into;
Master Bedroom - 18'5" x 17'3" (5.61m x 5.26m) - Two UPVC double glazed sash windows to front elevation. Coving, moulding and centre rose to ceiling. Radiator with cover. Built in treble wardrobe providing ample storage space. Power points. Fitted carpet. Door into;
En Suite - UPVC double glazed window to side elevation. White suite comprising; feature slipper bath with claw feet and 'Victorian' style mixer tap/shower attachment over, pedestal wash hand basin, low level w/c and corner shower enclosure with chrome 'Victorian' style shower in situ. Decorative painted wood panelling to dado height with tiling above. Column style radiator with chrome towel rails. Stone tiling to floor.
Bedroom Two - 15'11" x 11'11" max (4.85m x 3.63m max) - UPVC double glazed sash window to front elevation overlooking the garden. Original picture rail. Wash hand basin set into vanity unit with tiling to splash back area. Radiator. Power points. Fitted carpet.
Bedroom Three - 18'7" x 14'6" max (5.66m x 4.42m max) - UPVC double glazed window to side elevation. Deep coving and mouldings to ceiling and walls. Wall lighting. Feature fireplace. Radiator. Power points. Fitted carpet.
Bedroom Four - 15'11" x 10'5" max (4.85m x 3.18m max) - UPVC double glazed sash window to front elevation overlooking the garden. Deep coving to ceiling. Central and wall lighting. Wash hand basin. Radiator. Power points. Fitted carpet.
Bedroom Five - 15'11" x 14'7" max (4.85m x 4.45m max) - UPVC double glazed sash window to front elevation overlooking the garden. Deep coving to ceiling. Original tiled fireplace with wood surround. Plumbing. Two radiators. Power points. Exposed floor boards.
Family Bathroom - 10'9" x 10'2" max (3.28m x 3.10m max) - Curved steps descending into room. Feature sloping ceiling. Two double glazed velux windows. Suite comprising; cast iron bath with 'Victorian' style mixer tap/shower attachment over. Wash hand basin set into vanity unit, low level w/c with concealed cistern and double shower enclosure. Wall mounted ladder style towel heater/radiator. Fitted carpet.
Garden - Enjoying a good degree of privacy and enclosed with stone walls and mature planting. Tree, shrub and flower borders throughout. Area laid to lawn with circular patio providing room for garden furniture. Two further patio areas. Small hexagonal timber summerhouse to remain. Remainder laid to decorative stone chippings.
Two Rear Courtyards - Both courtyards accessed via the utility room. Enclosed with walls and mature shrubs. Private areas laid to patio slabs providing ample room for seating. Outside water tap and lighting.
Cottage - Entrance via stone steps ascending to original arched church style door with exposed brick work and coach lighting above leading into;
Kitchen - 17'6" x 6'8" max (5.33m x 2.03m max) - Benefiting from double glazed wood windows to front and side elevations. Range of wall and base units with work surfaces over. Tiled to all splash back areas. Ceramic sink and drainer with mixer tap over. Room for cooker and under counter fridge. Under stairs storage cupboard with stairs rising to first floor landing. Exposed feature stone work. Original terracotta tiles to floor. Access into;
Living Room - 16'4" x 11'8" max (4.98m x 3.56m max) - Single glazed windows to side and rear elevations. Original exposed beams to ceiling. Feature inset to one wall. Tiled inset to chimney breast with exposed lintel over. Radiator. Power points. Wall mounted consumer unit. Wood effect laminate flooring.
First Floor Landing - UPVC double glazed window to rear elevation. Access to loft space. Radiator. Fitted carpet.
Bedroom - 17'6" x 12'11" max (5.33m x 3.94m max) - Lead design windows to side and rear elevations. Exposed beams and spot lights to ceiling. Door leading out to stone steps descending to side elevation. Two radiators. Power points. Fitted carpet.
Bathroom - 9'10" x 8'1" max (3.00m x 2.46m max) - Velux window to side elevation. Original exposed beams and spot light to ceiling. White suite comprising; panel bath, pedestal wash hand basin and low level w/c. Fully tiled to all walls. Feature exposed beam to one wall. Built in cupboard benefiting from shelving and plumbing for washing machine. Tiling to floor.
Outside - Wrought iron pedestrian and double gates leading to driveway. Further wrought iron gate giving access to cottage. Original Royal Mail post box set into stone wall.
Tenure - Freehold
Floor Area - Approx. 344 m2 = 3702.79 ft.2
Council Tax Band - TBC
You may download, store and use the material for your own personal use and research. You may not republish, retransmit, redistribute or otherwise make the material available to any party or make the same available on any website, online service or bulletin board of your own or of any other party or make the same available in hard copy or in any other media without the website owner's express prior written consent. The website owner's copyright must remain on all reproductions of material taken from this website.
This 18th century farmhouse has evolved through the year to what it is today offering charming character and original features, a generous family home with the cottage offering additional independent accommodation or a holiday let.
In close proximity to Rhoose Primary School, bus routes and train station providing links to Barry, Bridgend and Cardiff. Easy access to Cardiff Wales Airport and M4 corridor. Easy access to Fontygary Inn and leisure complex, beaches and cliff walks.
EPC Rating: E.
Farmhouse - Entrance via oak double doors with original ornate lead design panel above. Benefiting from a stone open storm porch with Corinthian pillars and original black and white tiling to floor. Original working doorbell.
Inner Porch - Deep coving and centre rose to ceiling. Power points. Original multi colour tiling to floor. Half glazed wood door with matching panels to both sides and above into;
Hallway - Deep coving, centre roses and ornate moulding to ceiling. Decorative corbels. Radiator. Power points. Fitted carpet to stairs rising to first floor landing with original panelling. Under stairs storage cupboard and built in seat with storage compartment. Tiled to entrance with remainder laid to original herringbone design parquet flooring. Radiator. Power points. Small lobby benefiting from a window to rear elevation, door giving access into kitchen and tiling to floor leading to;
Downstairs W/C - UPVC obscure double glazed window to rear elevation. Decorative wood panelling to one wall and dado height. Radiator. White suite comprising; pedestal wash hand basin and w/c with traditional high cistern. Tiling to splash back areas and floor. Plumbing for shower, if required.
Drawing Room - 20'0" x 14'4" max (6.10m x 4.37m max) - Original sash wood windows to front elevation overlooking the garden with shutters in situ. Ornate moulding to ceiling and walls. Dado rail. 'French' style fireplace with coal effect gas fire in situ set onto marble hearth. Central and wall lighting. Two radiators. Telephone and power points. Exposed floor boards.
Dining Room - 19'9" x 15'1" max (6.02m x 4.60m max) - Original sash wood window to front elevation overlooking the garden. Ornate moulding to ceiling. Decorative arches to both alcoves. 'Bath stone' fireplace with multi burner in situ set onto stone hearth. Radiator. Power points. Ample room for large dining suite. Original painted floor boards.
Kitchen - 14'5" x 12'6" max (4.39m x 3.81m max) - Original wood sash window to side elevation overlooking the rear court yard. Deep coving and spot lights to ceiling. Feature obscure glazed original windows to one walls and wall mounted 'Butler's Bell Box'. Range of wall and base units with granite work surfaces over. Inset stainless steel sink and grooved drainers to both sides with mixer tap over. Tiling to splash back areas. Inset to chimney breast housing 'Aga' with wood mantle over. Ample room for dining suite. Integrated dishwasher and fridge. Radiator. Power and telephone points. Tiling to floor. Wood door giving access to;
Utility Room - 14'11" x 8'2" max (4.55m x 2.49m max) - Two original sash windows to rear elevation. Range of wall and base units with work surfaces over. Stainless steel sink and drainer with mixer tap over. Room for large 'American' style fridge/freezer and tumble dryer. Plumbing for washing machine. Power points. Radiator. Tiling to floor. Doors on both sides leading out to both rear courtyard areas.
Cellar - 10'6" x 10'4" max (3.20m x 3.15m max) - Original stone shelving and wine racks. Benefits from power and lighting. Original flagstone floor.
Rear Hallway - Two UPVC double glazed windows to rear elevation overlooking rear courtyard with shutters in situ. Wall mounted boiler and controls servicing rear hallway and family room. Access to small loft space. Radiator. Second staircase ascending to second landing space housing walk in airing cupboard and rising to master bedroom. Radiator. Power points. Fitted carpet.
Lounge - 21'1" x 19'8" into window bay (6.43m x 5.99m into window bay) - Original sash bay window to front elevation benefiting from a window seat. Ornate moulding to ceiling. Wood panelling to dado height. Feature cast iron fire basket with solid marble surround set onto slate hearth. Wall and central lighting. Power points. Four radiators. Original wood herringbone flooring. Secret door into;
Family Room - 27'6" x 16'6" max (8.38m x 5.03m max) - UPVC double glazed window to front elevation. Two further original sash windows to front and rear elevation. Ornate mouldings to ceiling. Wall mounted consumer unit. Two radiators. Power points. Herringbone parquet flooring. Door off to rear hallway and garden.
First Floor Landing - UPVC double glazed lead design window to well of stairs. Ornate moulding and centre roses to ceiling. UPVC double glazed tilt and turn window to side elevation. Built in cupboard. Power points. Fitted carpet.
Rear Landing - Access via second staircase. Two UPVC double glazed windows to well of stairs. Door giving access to walk in airing cupboard benefiting from shelving and lighting, housing second combination boiler servicing the main house. Door into;
Master Bedroom - 18'5" x 17'3" (5.61m x 5.26m) - Two UPVC double glazed sash windows to front elevation. Coving, moulding and centre rose to ceiling. Radiator with cover. Built in treble wardrobe providing ample storage space. Power points. Fitted carpet. Door into;
En Suite - UPVC double glazed window to side elevation. White suite comprising; feature slipper bath with claw feet and 'Victorian' style mixer tap/shower attachment over, pedestal wash hand basin, low level w/c and corner shower enclosure with chrome 'Victorian' style shower in situ. Decorative painted wood panelling to dado height with tiling above. Column style radiator with chrome towel rails. Stone tiling to floor.
Bedroom Two - 15'11" x 11'11" max (4.85m x 3.63m max) - UPVC double glazed sash window to front elevation overlooking the garden. Original picture rail. Wash hand basin set into vanity unit with tiling to splash back area. Radiator. Power points. Fitted carpet.
Bedroom Three - 18'7" x 14'6" max (5.66m x 4.42m max) - UPVC double glazed window to side elevation. Deep coving and mouldings to ceiling and walls. Wall lighting. Feature fireplace. Radiator. Power points. Fitted carpet.
Bedroom Four - 15'11" x 10'5" max (4.85m x 3.18m max) - UPVC double glazed sash window to front elevation overlooking the garden. Deep coving to ceiling. Central and wall lighting. Wash hand basin. Radiator. Power points. Fitted carpet.
Bedroom Five - 15'11" x 14'7" max (4.85m x 4.45m max) - UPVC double glazed sash window to front elevation overlooking the garden. Deep coving to ceiling. Original tiled fireplace with wood surround. Plumbing. Two radiators. Power points. Exposed floor boards.
Family Bathroom - 10'9" x 10'2" max (3.28m x 3.10m max) - Curved steps descending into room. Feature sloping ceiling. Two double glazed velux windows. Suite comprising; cast iron bath with 'Victorian' style mixer tap/shower attachment over. Wash hand basin set into vanity unit, low level w/c with concealed cistern and double shower enclosure. Wall mounted ladder style towel heater/radiator. Fitted carpet.
Garden - Enjoying a good degree of privacy and enclosed with stone walls and mature planting. Tree, shrub and flower borders throughout. Area laid to lawn with circular patio providing room for garden furniture. Two further patio areas. Small hexagonal timber summerhouse to remain. Remainder laid to decorative stone chippings.
Two Rear Courtyards - Both courtyards accessed via the utility room. Enclosed with walls and mature shrubs. Private areas laid to patio slabs providing ample room for seating. Outside water tap and lighting.
Cottage - Entrance via stone steps ascending to original arched church style door with exposed brick work and coach lighting above leading into;
Kitchen - 17'6" x 6'8" max (5.33m x 2.03m max) - Benefiting from double glazed wood windows to front and side elevations. Range of wall and base units with work surfaces over. Tiled to all splash back areas. Ceramic sink and drainer with mixer tap over. Room for cooker and under counter fridge. Under stairs storage cupboard with stairs rising to first floor landing. Exposed feature stone work. Original terracotta tiles to floor. Access into;
Living Room - 16'4" x 11'8" max (4.98m x 3.56m max) - Single glazed windows to side and rear elevations. Original exposed beams to ceiling. Feature inset to one wall. Tiled inset to chimney breast with exposed lintel over. Radiator. Power points. Wall mounted consumer unit. Wood effect laminate flooring.
First Floor Landing - UPVC double glazed window to rear elevation. Access to loft space. Radiator. Fitted carpet.
Bedroom - 17'6" x 12'11" max (5.33m x 3.94m max) - Lead design windows to side and rear elevations. Exposed beams and spot lights to ceiling. Door leading out to stone steps descending to side elevation. Two radiators. Power points. Fitted carpet.
Bathroom - 9'10" x 8'1" max (3.00m x 2.46m max) - Velux window to side elevation. Original exposed beams and spot light to ceiling. White suite comprising; panel bath, pedestal wash hand basin and low level w/c. Fully tiled to all walls. Feature exposed beam to one wall. Built in cupboard benefiting from shelving and plumbing for washing machine. Tiling to floor.
Outside - Wrought iron pedestrian and double gates leading to driveway. Further wrought iron gate giving access to cottage. Original Royal Mail post box set into stone wall.
Tenure - Freehold
Floor Area - Approx. 344 m2 = 3702.79 ft.2
Council Tax Band - TBC
You may download, store and use the material for your own personal use and research. You may not republish, retransmit, redistribute or otherwise make the material available to any party or make the same available on any website, online service or bulletin board of your own or of any other party or make the same available in hard copy or in any other media without the website owner's express prior written consent. The website owner's copyright must remain on all reproductions of material taken from this website.
Council tax
First listed
Over a month agoEnergy Performance Certificate
Rhoose Road, Rhoose Road, Rhoose
Placebuzz mortgage repayment calculator
Monthly repayment
The Est. Mortgage is for a 25 years repayment mortgage based on a 10% deposit and a 5.5% annual interest. It is only intended as a guide. Make sure you obtain accurate figures from your lender before committing to any mortgage. Your home may be repossessed if you do not keep up repayments on a mortgage.
Rhoose Road, Rhoose Road, Rhoose - Streetview
DISCLAIMER: Property descriptions and related information displayed on this page are marketing materials provided by Knights Estate Agents - Barry. Placebuzz does not warrant or accept any responsibility for the accuracy or completeness of the property descriptions or related information provided here and they do not constitute property particulars. Please contact Knights Estate Agents - Barry for full details and further information.





