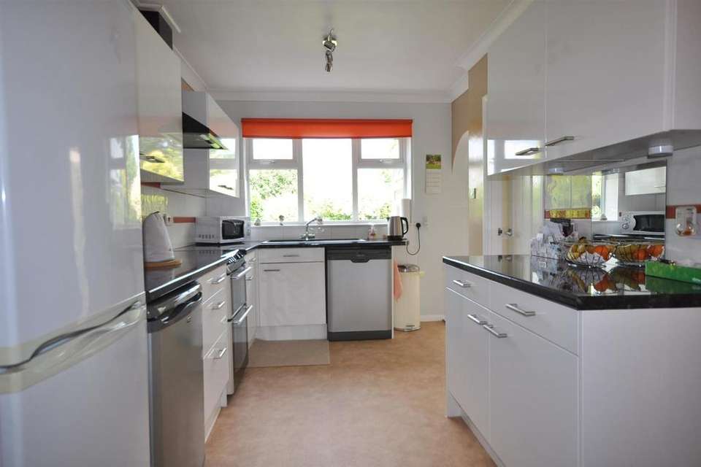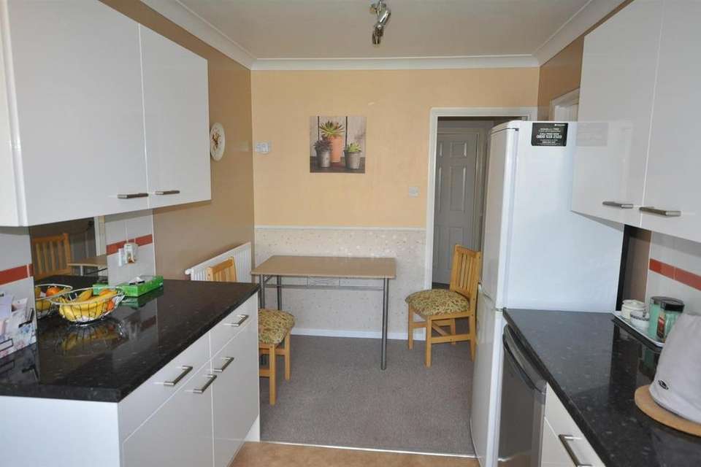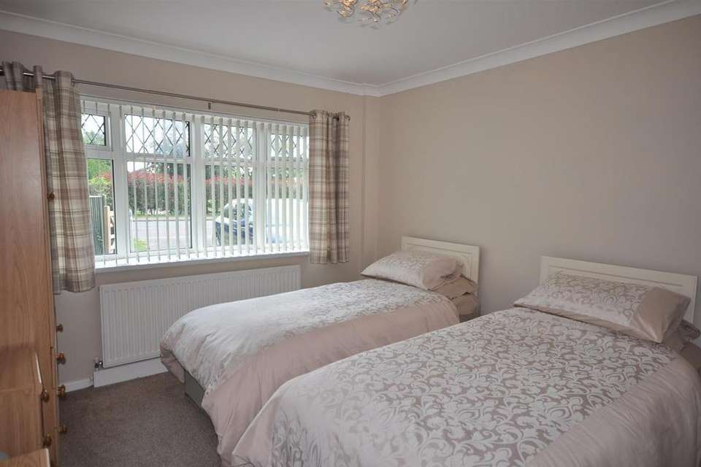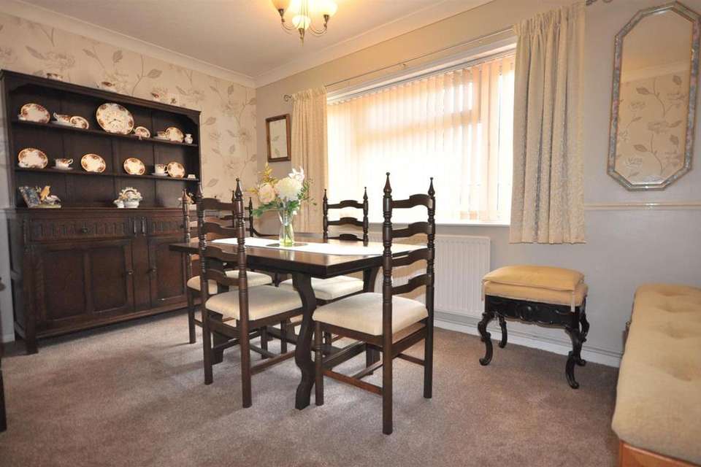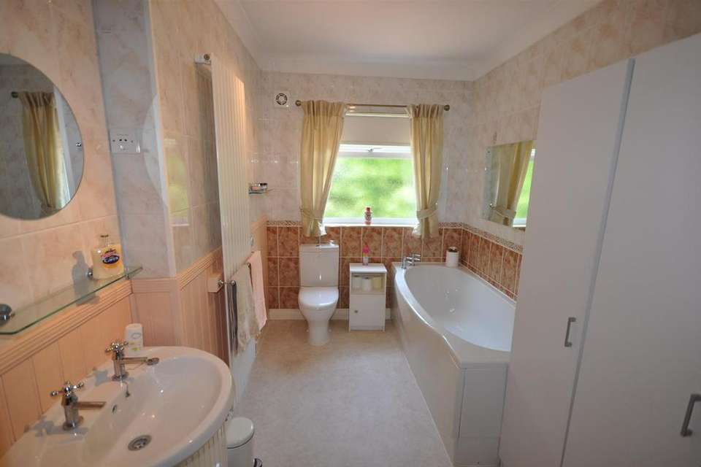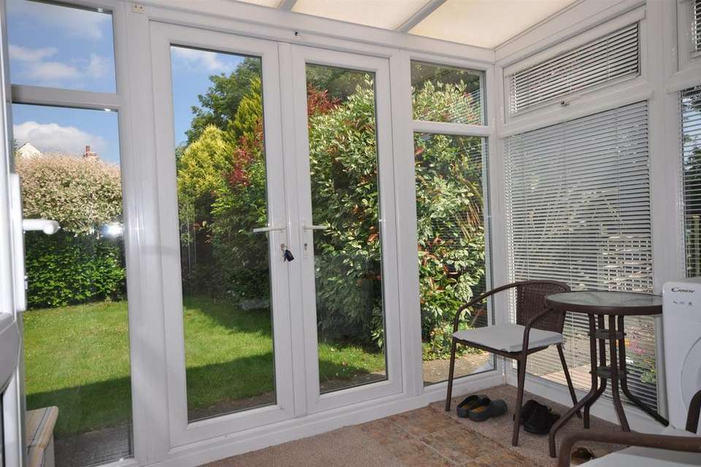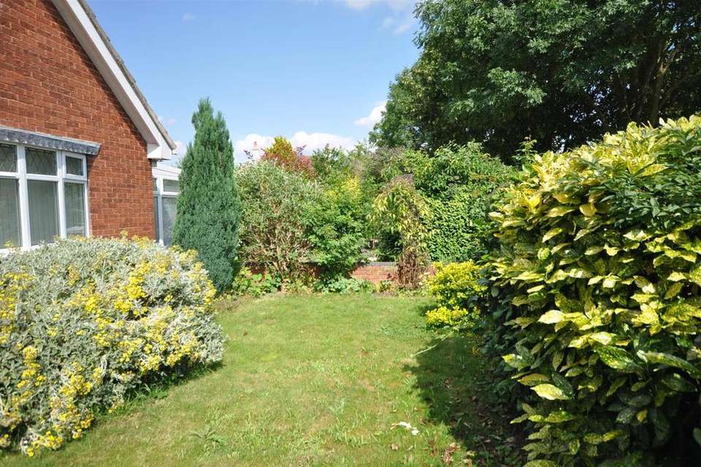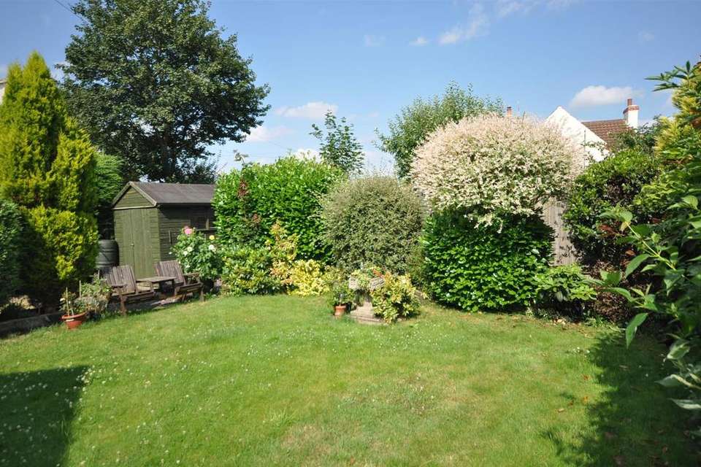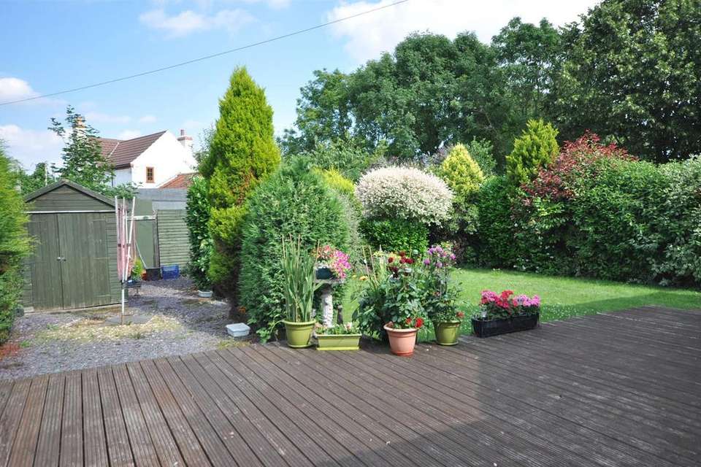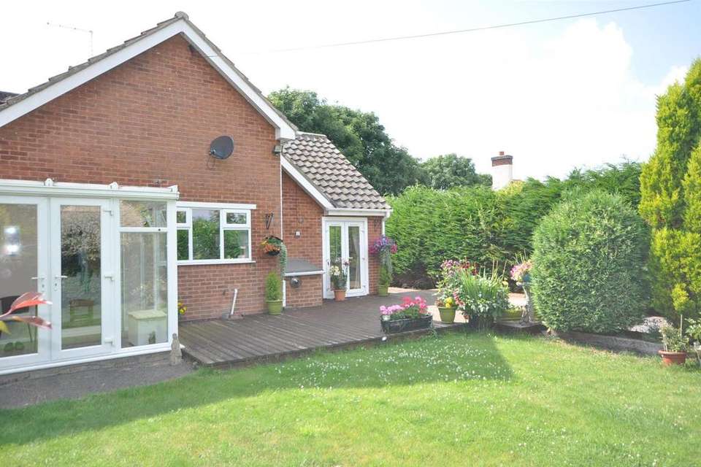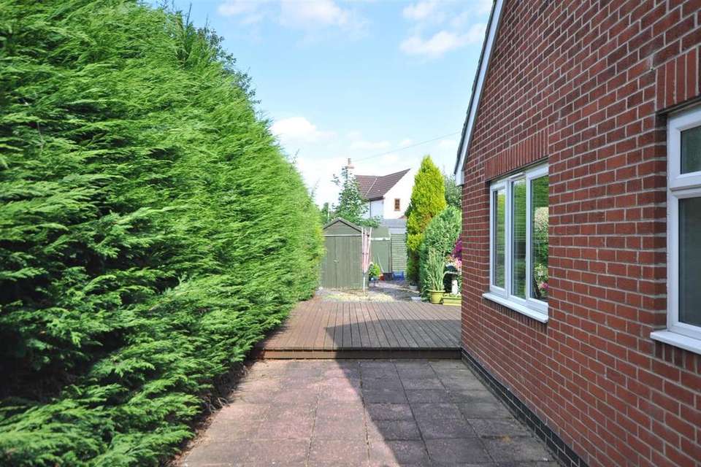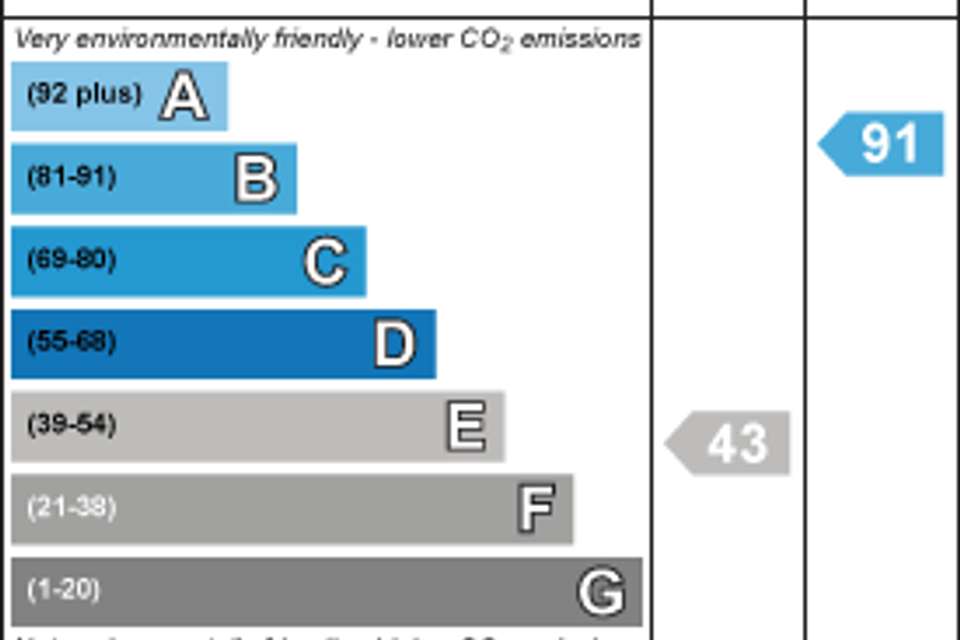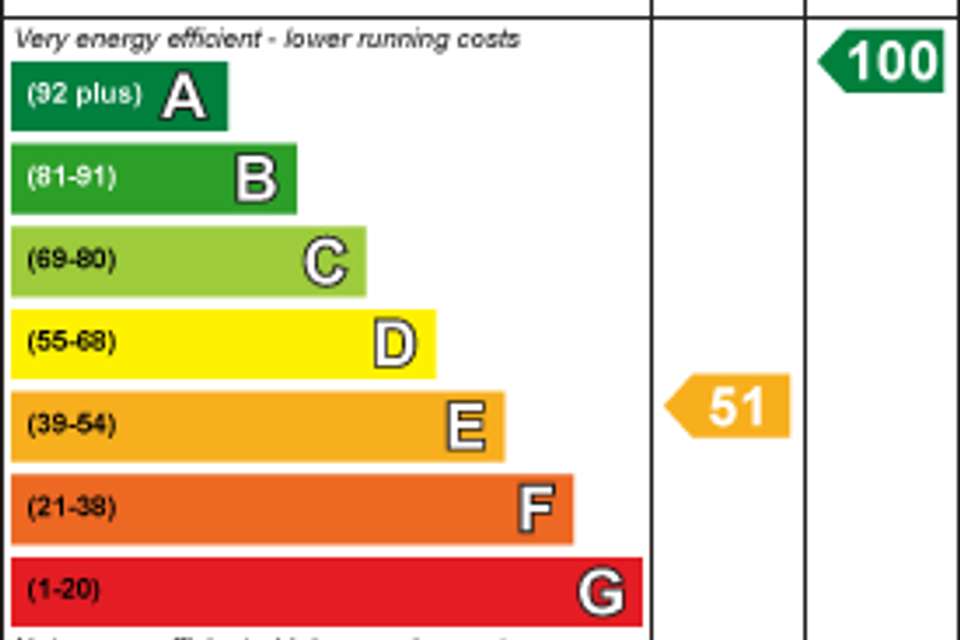2 bedroom property for sale
Nelson Lane, North Muskham, Newarkproperty
bedrooms
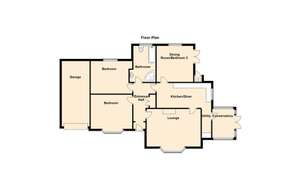
Property photos
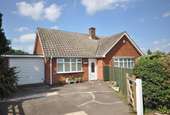
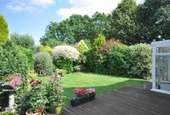
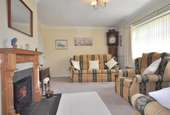
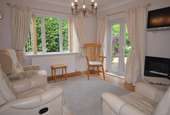
+13
Property description
A modernised detached bungalow offering spacious living accommodation, with two bedrooms and situated on a plot of 0.2 acre, and the edge of this popular village location. The living accommodation has the benefit of an oil fired central heating system and UPVC double glazed windows, recently redecorated and re-carpeted. The bungalow is well presented throughout.
The accommodation comprises; entrance hall, spacious 17ft lounge, kitchen diner with modern units and space for a table, sitting room with French doors giving access to the garden, there are two double bedrooms, one of which is currently used as the dining room, bathroom fitted with a modern white suite, utility room and a UVPC double glazed conservatory. Outside to the front there is a pleasant enclosed garden, driveway providing off road parking with recently fitted entrance gates, brick built single garage. The main garden is pleasantly secluded and situated on the South East side of the bungalow and there is a paved patio at the rear.
This property would be ideally suited to a couple, or family seeking a home in this well served village location, close to Newark and excellent amenities around the town centre.
North Muskham is situated 4 miles North of Newark, with Nottingham and Lincoln also within commuting distance. Local amenities include; a primary school rated good by ofsted, village hall and community facilities and the popular Ferry Inn, providing a local pub and restaurant situated on a scenic stretch of the River Trent. There are access points nearby to the A46 and A1 dual carriageways. Nearby Newark provides excellent shopping facilities with a Waitrose store, Morrisons, Asda and Aldi supermarkets. Newark Northgate Station has regular trains connecting to London Kings Cross with journey times of approximately 75 minutes.
This detached bungalow is constructed of brick elevation under a tiled roof covering. The living accommodation can be more fully described as follows:
Entrance Hall - With front entrance door, loft access and ladder, the loft is boarded with a light.
Lounge - 5.28m x 3.68m (17'4 x 12'1) - With UPVC double glazed window to front elevation, coved ceiling, double panelled radiator, tiled fireplace and half, with pine surround, houses a wood burning stove and television point
Sitting Room - 3.53m x3.61m (11'7 x11'10) - With radiator,UPVC double glazed window to rear elevation , and French doors to the side giving access to the garden, built in cupboard with shelves, wooden flooring.
Kitchen Diner - 5.08m x 2.39m (16'8 x 7'10) - With modern white units comprising; base cupboards and drawers, working surfaces above, inset composite one and a half bowl sink and drainer, there are tiled splash backs, wall cupboards, integrated Neff extractor, electric point and space for cooker, plumbing for a dishwasher, UPVC double glazed window to the side elevation, radiator, space for a dining table.
Bedroom One - 4.04m x 3.33m (13'3 x 10'11) - With radiator, UPVC double glazed window to the front elevation.
Bedroom Two - 4.09m x 2.95m (13'5 x 9'8) - Currently used as a dining room, radiator, UPVC double glazed window to rear elevation, dado rail, coved ceiling.
Bathroom - 3.58m x 2.08m (11'9 x 6'10) - This spacious bathroom has a UPVC double glazed window to the rear elevation, wall mounted contemporary radiator, extractor, modern white suite comprises panel bath, low suite WC, wash hand basin with vanity unit below, the dado is panelled with the remaining walls being fully tiled, Quadrant shower with tiled walls, screen door and a wall mounted shower.
Utility - Plumbing for automatic washing machine, working surfaces with shelving and cupboard over.
Rear Lobby - With UPVC double glazed side entrance door giving access to the conservatory.
Conservatory - 2.82m x 2.08m (9'3 x 6'10) - UPVC double glazed conservatory with a poly carbonate roof covering and ceramic tiled floor, French doors giving access to the garden.
Outside - Field style entrance gates give access to a drive way, with concrete hard standing for two vehicles, brick built single garage with up and over door.
The front garden is enclosed and laid to lawn, boundary hedge to the frontage, fence and gate giving access to the driveway.
The main gardens lie on the south east side of the bungalow, these enclosed gardens are laid to lawn, and secluded with shrubs providing screening to the boundaries, there is a large deck patio terrace, gravelled area to the front of the plot, slate chip area and timber garden shed.
A small brick shed houses the Fire Birds oil fired central heating boiler.
To the rear there is a paved patio/yard area with greenhouse, timber shed and oil storage tank, a concrete path on the west side of the bungalow has a gate linking to the frontage.
Services - Mains water, electricity, and drainage are all connected to the property. The central heating is oil fired.
Mortgage - Mortgage advice is available through our Mortgage Adviser. Your home is at risk if you do not keep up repayments on a mortgage or other loan secured on it.
Tenure - The property is freehold.
Viewing - Strictly by appointment with the selling agents.
Possession - Vacant possession will be given on completion.
The accommodation comprises; entrance hall, spacious 17ft lounge, kitchen diner with modern units and space for a table, sitting room with French doors giving access to the garden, there are two double bedrooms, one of which is currently used as the dining room, bathroom fitted with a modern white suite, utility room and a UVPC double glazed conservatory. Outside to the front there is a pleasant enclosed garden, driveway providing off road parking with recently fitted entrance gates, brick built single garage. The main garden is pleasantly secluded and situated on the South East side of the bungalow and there is a paved patio at the rear.
This property would be ideally suited to a couple, or family seeking a home in this well served village location, close to Newark and excellent amenities around the town centre.
North Muskham is situated 4 miles North of Newark, with Nottingham and Lincoln also within commuting distance. Local amenities include; a primary school rated good by ofsted, village hall and community facilities and the popular Ferry Inn, providing a local pub and restaurant situated on a scenic stretch of the River Trent. There are access points nearby to the A46 and A1 dual carriageways. Nearby Newark provides excellent shopping facilities with a Waitrose store, Morrisons, Asda and Aldi supermarkets. Newark Northgate Station has regular trains connecting to London Kings Cross with journey times of approximately 75 minutes.
This detached bungalow is constructed of brick elevation under a tiled roof covering. The living accommodation can be more fully described as follows:
Entrance Hall - With front entrance door, loft access and ladder, the loft is boarded with a light.
Lounge - 5.28m x 3.68m (17'4 x 12'1) - With UPVC double glazed window to front elevation, coved ceiling, double panelled radiator, tiled fireplace and half, with pine surround, houses a wood burning stove and television point
Sitting Room - 3.53m x3.61m (11'7 x11'10) - With radiator,UPVC double glazed window to rear elevation , and French doors to the side giving access to the garden, built in cupboard with shelves, wooden flooring.
Kitchen Diner - 5.08m x 2.39m (16'8 x 7'10) - With modern white units comprising; base cupboards and drawers, working surfaces above, inset composite one and a half bowl sink and drainer, there are tiled splash backs, wall cupboards, integrated Neff extractor, electric point and space for cooker, plumbing for a dishwasher, UPVC double glazed window to the side elevation, radiator, space for a dining table.
Bedroom One - 4.04m x 3.33m (13'3 x 10'11) - With radiator, UPVC double glazed window to the front elevation.
Bedroom Two - 4.09m x 2.95m (13'5 x 9'8) - Currently used as a dining room, radiator, UPVC double glazed window to rear elevation, dado rail, coved ceiling.
Bathroom - 3.58m x 2.08m (11'9 x 6'10) - This spacious bathroom has a UPVC double glazed window to the rear elevation, wall mounted contemporary radiator, extractor, modern white suite comprises panel bath, low suite WC, wash hand basin with vanity unit below, the dado is panelled with the remaining walls being fully tiled, Quadrant shower with tiled walls, screen door and a wall mounted shower.
Utility - Plumbing for automatic washing machine, working surfaces with shelving and cupboard over.
Rear Lobby - With UPVC double glazed side entrance door giving access to the conservatory.
Conservatory - 2.82m x 2.08m (9'3 x 6'10) - UPVC double glazed conservatory with a poly carbonate roof covering and ceramic tiled floor, French doors giving access to the garden.
Outside - Field style entrance gates give access to a drive way, with concrete hard standing for two vehicles, brick built single garage with up and over door.
The front garden is enclosed and laid to lawn, boundary hedge to the frontage, fence and gate giving access to the driveway.
The main gardens lie on the south east side of the bungalow, these enclosed gardens are laid to lawn, and secluded with shrubs providing screening to the boundaries, there is a large deck patio terrace, gravelled area to the front of the plot, slate chip area and timber garden shed.
A small brick shed houses the Fire Birds oil fired central heating boiler.
To the rear there is a paved patio/yard area with greenhouse, timber shed and oil storage tank, a concrete path on the west side of the bungalow has a gate linking to the frontage.
Services - Mains water, electricity, and drainage are all connected to the property. The central heating is oil fired.
Mortgage - Mortgage advice is available through our Mortgage Adviser. Your home is at risk if you do not keep up repayments on a mortgage or other loan secured on it.
Tenure - The property is freehold.
Viewing - Strictly by appointment with the selling agents.
Possession - Vacant possession will be given on completion.
Council tax
First listed
Over a month agoEnergy Performance Certificate
Nelson Lane, North Muskham, Newark
Placebuzz mortgage repayment calculator
Monthly repayment
The Est. Mortgage is for a 25 years repayment mortgage based on a 10% deposit and a 5.5% annual interest. It is only intended as a guide. Make sure you obtain accurate figures from your lender before committing to any mortgage. Your home may be repossessed if you do not keep up repayments on a mortgage.
Nelson Lane, North Muskham, Newark - Streetview
DISCLAIMER: Property descriptions and related information displayed on this page are marketing materials provided by Richard Watkinson & Partners - Kirk Gate. Placebuzz does not warrant or accept any responsibility for the accuracy or completeness of the property descriptions or related information provided here and they do not constitute property particulars. Please contact Richard Watkinson & Partners - Kirk Gate for full details and further information.





