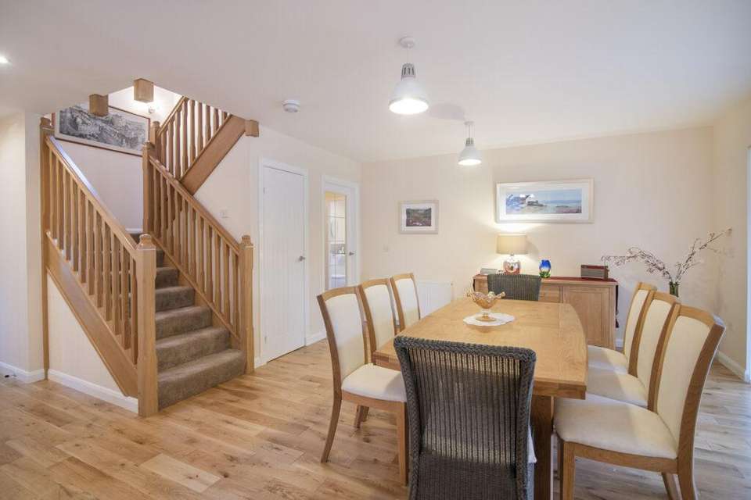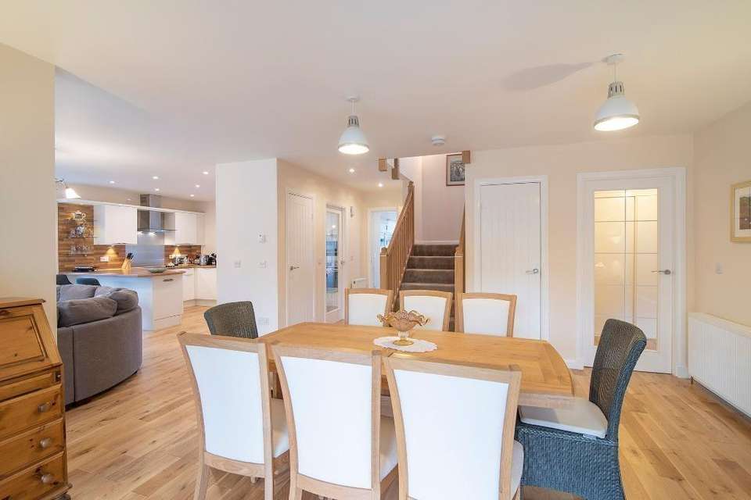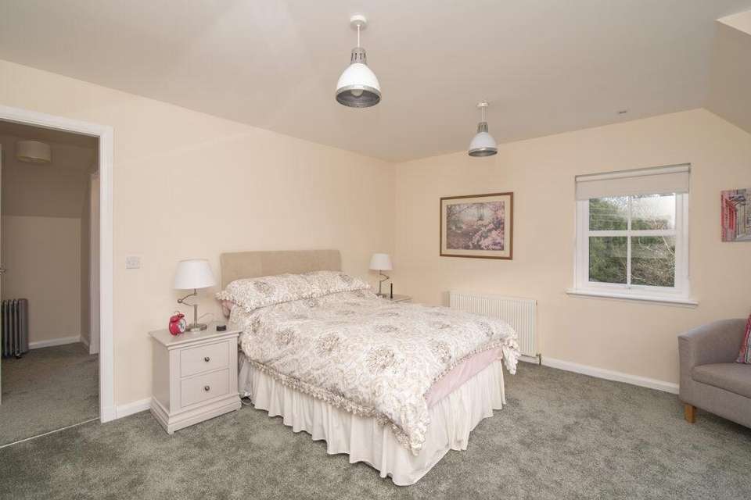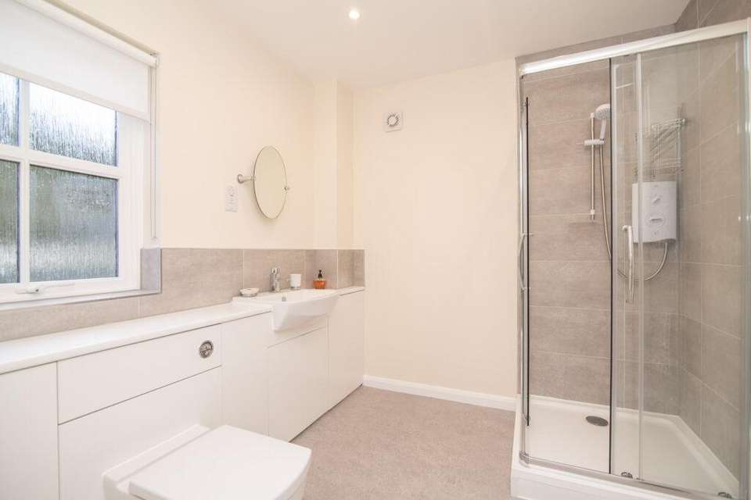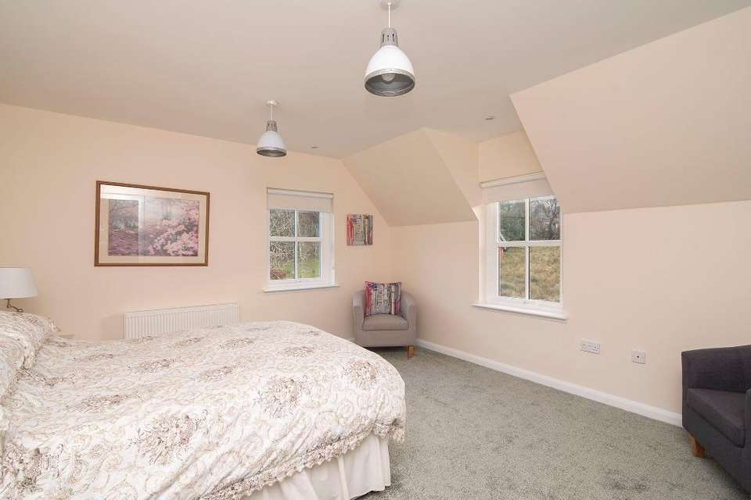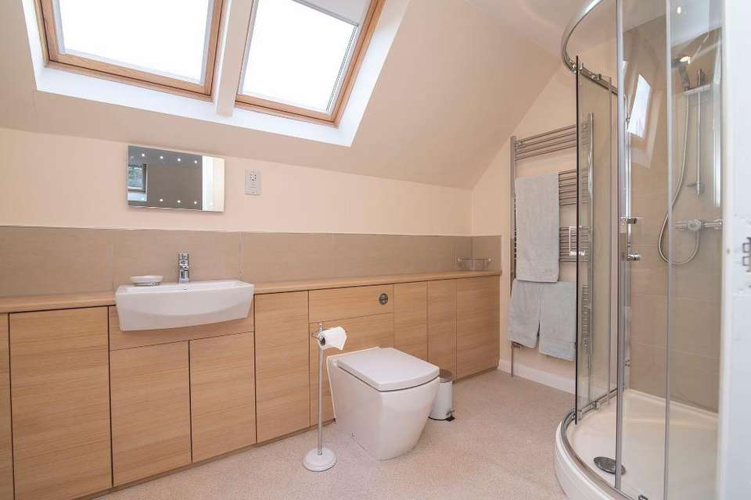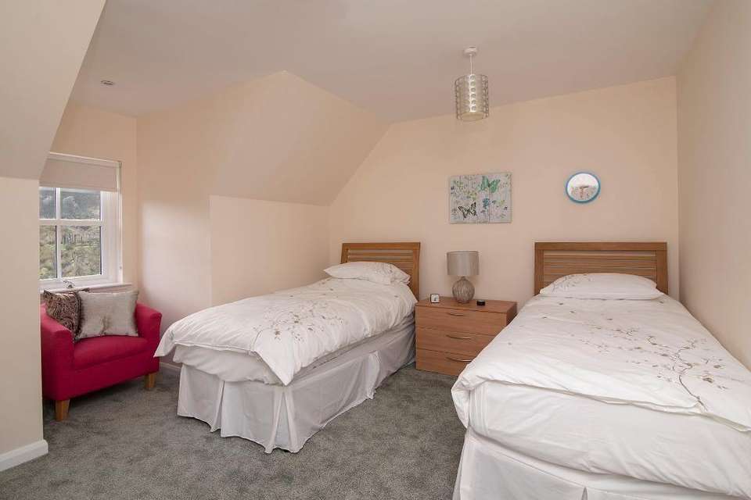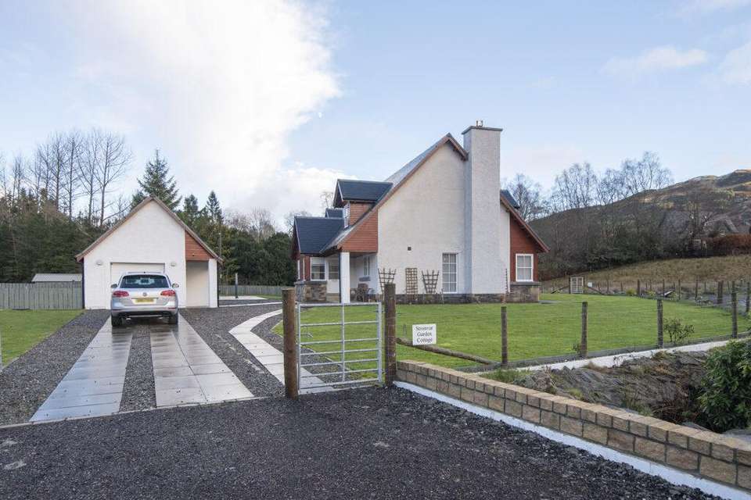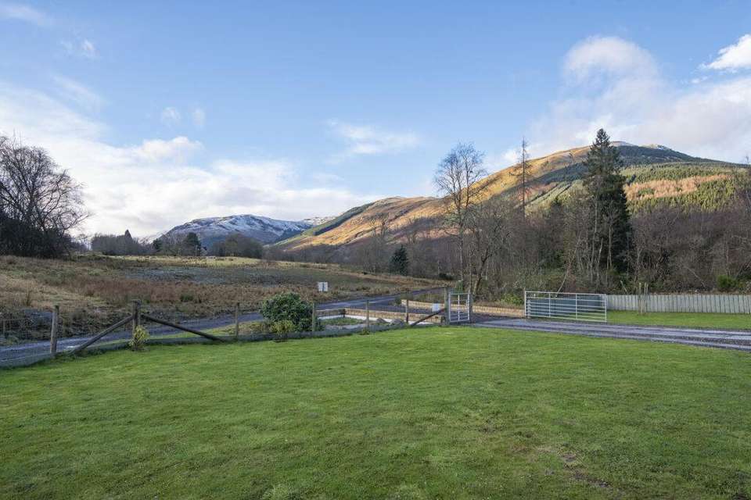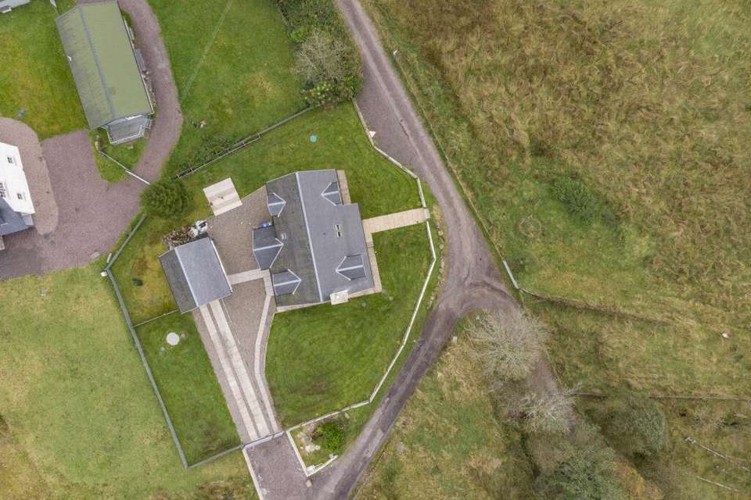4 bedroom detached house for sale
Balquhidder, Lochearnhead, Scotland, FK19 8PBdetached house
bedrooms
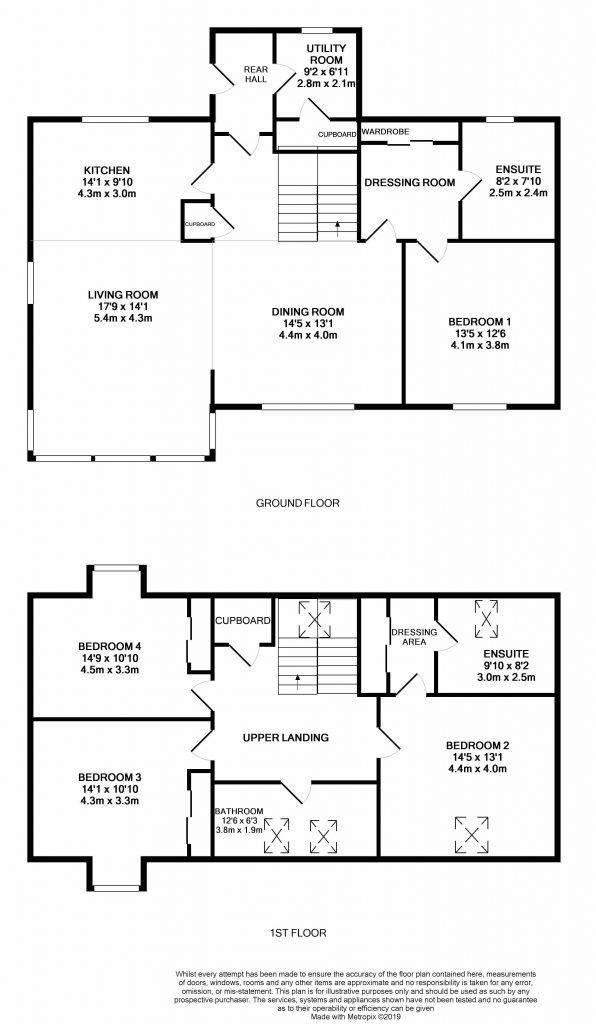
Property photos

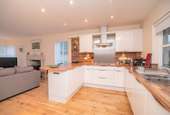
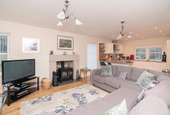
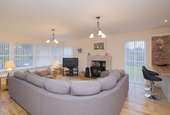
+10
Property description
Description
Halliday Homes are delighted to bring to the market this impressive four bedroom detached family home offering a spacious, modern, family living with neutral décor. Completed in 2015, this property is set in a peaceful country location and is ideal for outdoor pursuits such as walking, cycling, fishing and hill walking. An early viewing is recommended to fully appreciate the quality and location on offer.
The accommodation comprises of generous entrance hall, open plan lounge/kitchen, utility room, two large storage cupboards, four double bedrooms, two of which have en-suite shower rooms, and family bathroom. With fantastic storage throughout, the property benefits from, Calor gas central heating, log burning stove, double glazing, mains water, super-fast fibre broadband and a septic tank. This property which sits in a level plot, has a detached single garage with up and over door, outside tap, ample parking and attractive wrap around grounds with stunning open views.
Stronvar Garden Cottage is located close to the historic village of Balquhidder in the Loch Lomond & Trossachs National Park. This is an area of outstanding beauty and the glen is renowned for being the burial place of Rob Roy at Balquhidder Kirk. This area of Scotland provides a wide range of recreational activities including hill-walking, climbing, cycling and water sports which can be found on Loch Earn, together with Loch Tay and Venacher. For those who enjoy outdoor sports there is a good range of shooting and stalking locally, whilst fishing is available on the nearby River Earn, River Tay and River Teith. In addition to the many local sports clubs and golf courses, the world renowned Gleneagles Golf and Leisure facilities are a short drive away. The village of Strathyre, some 5 miles south, has a post office, primary school and a number of hotels. Callander, which is only 13 miles away, has a wide range of day to day facilities including doctor's surgery, dental surgery, 2 supermarkets and schooling at both primary and secondary level, with McLaren High School. Stirling, around 28 miles away has some excellent shopping facilities, there are numerous sites of historical significance such as Stirling Castle and the Wallace Monument. The M9 and M80 motorways are close to Stirling. International airports of Glasgow and Edinburgh are within easy reach by road. The area also benefits from its proximity to Stirling University, many of whose sporting facilities are available to the public.
EPC Rating D67
Council Tax G
Agent's Note:
We believe these details to be accurate, however it is not guaranteed and they do not form any part of a contract. Fixtures and fittings are not included unless specified otherwise. Photographs are for general information and it must not be inferred that any item is included for sale with the property. Areas, distances and room measurements are approximate only and the floorplans, which are for illustrative purposes only, may not be to scale.Ground Floor
Entrance Hall:
Accessed through a fully glazed door with glazed panels either side. Currently used as a dining room, the generous hallway gives access to all rooms on the ground floor. Hard wood flooring, radiator and two storage cupboards.
Lounge:
Fabulous south-facing room with wall to wall windows flooding the space with natural light and maximising the views towards the Hills and Loch Voil. The room features a wood burning stove, set in inglenook fireplace, with tiled hearth. Hard wood flooring, two radiators, TV point and BT point.
Kitchen:
The breakfasting kitchen area offers ample white gloss wall and base units with contrasting work top, stainless steel one and a half bowl sink and draining board. AEG appliances to include electric hob, integrated microwave and oven, fridge-freezer and dishwasher. Window, radiator and hard wood flooring.
Utility room:
Useful room with worktop, stainless steel sink and space for washing machine. Window, storage cupboard with boiler and hard wood flooring.
Bedroom 1:
Utilised as a guest suite, a double front facing room with carpeted flooring, double fitted wardrobes, radiator, window, TV and BT point.
En-suite 1:
White suite of WC and wash basin with vanity unit. Fully tiled shower cubical with electric shower, chrome heated towel rail, shaver point, extractor fan, frosted glass window and vinyl flooring.
First Floor
Landing:
Solid oak staircase leads to a spacious upper landing with carpeted flooring, Velux window, large storage cupboard and loft hatch access.
Bedroom 2:
Generously-proportioned double room with lovely open outlook over fields towards woodland. Built-in wardrobes, carpeted flooring, TV point and radiator.
En-suite 2:
Three piece suite of white WC, wash basin with vanity unit/storage, bath and fully tiled cubical with mains shower. Vinyl flooring, heated towel rail, frosted glass window and extractor fan.
Bedroom 3:
Front facing double room with fitted wardrobe, carpeted flooring, window, radiator and TV point.
Bedroom 4:
Rear facing double room, with fitted wardrobe, carpeted flooring, window, radiator.
Bathroom:
Stunning, large room with a contemporary white suite of WC, wash basin with vanity unit/storage, bath, fully tiled cubicle with mains shower. Heated towel rail, two Velux windows, shaving point, vinyl flooring and extractor fan.
Gardens:
Fully enclosed level gardens, with a gated driveway providing ample parking. Detached garage with power and light. The gardens are mostly laid to lawn, with a decked area directly accessed from the house and a patio/drying area to the side.
Halliday Homes are delighted to bring to the market this impressive four bedroom detached family home offering a spacious, modern, family living with neutral décor. Completed in 2015, this property is set in a peaceful country location and is ideal for outdoor pursuits such as walking, cycling, fishing and hill walking. An early viewing is recommended to fully appreciate the quality and location on offer.
The accommodation comprises of generous entrance hall, open plan lounge/kitchen, utility room, two large storage cupboards, four double bedrooms, two of which have en-suite shower rooms, and family bathroom. With fantastic storage throughout, the property benefits from, Calor gas central heating, log burning stove, double glazing, mains water, super-fast fibre broadband and a septic tank. This property which sits in a level plot, has a detached single garage with up and over door, outside tap, ample parking and attractive wrap around grounds with stunning open views.
Stronvar Garden Cottage is located close to the historic village of Balquhidder in the Loch Lomond & Trossachs National Park. This is an area of outstanding beauty and the glen is renowned for being the burial place of Rob Roy at Balquhidder Kirk. This area of Scotland provides a wide range of recreational activities including hill-walking, climbing, cycling and water sports which can be found on Loch Earn, together with Loch Tay and Venacher. For those who enjoy outdoor sports there is a good range of shooting and stalking locally, whilst fishing is available on the nearby River Earn, River Tay and River Teith. In addition to the many local sports clubs and golf courses, the world renowned Gleneagles Golf and Leisure facilities are a short drive away. The village of Strathyre, some 5 miles south, has a post office, primary school and a number of hotels. Callander, which is only 13 miles away, has a wide range of day to day facilities including doctor's surgery, dental surgery, 2 supermarkets and schooling at both primary and secondary level, with McLaren High School. Stirling, around 28 miles away has some excellent shopping facilities, there are numerous sites of historical significance such as Stirling Castle and the Wallace Monument. The M9 and M80 motorways are close to Stirling. International airports of Glasgow and Edinburgh are within easy reach by road. The area also benefits from its proximity to Stirling University, many of whose sporting facilities are available to the public.
EPC Rating D67
Council Tax G
Agent's Note:
We believe these details to be accurate, however it is not guaranteed and they do not form any part of a contract. Fixtures and fittings are not included unless specified otherwise. Photographs are for general information and it must not be inferred that any item is included for sale with the property. Areas, distances and room measurements are approximate only and the floorplans, which are for illustrative purposes only, may not be to scale.Ground Floor
Entrance Hall:
Accessed through a fully glazed door with glazed panels either side. Currently used as a dining room, the generous hallway gives access to all rooms on the ground floor. Hard wood flooring, radiator and two storage cupboards.
Lounge:
Fabulous south-facing room with wall to wall windows flooding the space with natural light and maximising the views towards the Hills and Loch Voil. The room features a wood burning stove, set in inglenook fireplace, with tiled hearth. Hard wood flooring, two radiators, TV point and BT point.
Kitchen:
The breakfasting kitchen area offers ample white gloss wall and base units with contrasting work top, stainless steel one and a half bowl sink and draining board. AEG appliances to include electric hob, integrated microwave and oven, fridge-freezer and dishwasher. Window, radiator and hard wood flooring.
Utility room:
Useful room with worktop, stainless steel sink and space for washing machine. Window, storage cupboard with boiler and hard wood flooring.
Bedroom 1:
Utilised as a guest suite, a double front facing room with carpeted flooring, double fitted wardrobes, radiator, window, TV and BT point.
En-suite 1:
White suite of WC and wash basin with vanity unit. Fully tiled shower cubical with electric shower, chrome heated towel rail, shaver point, extractor fan, frosted glass window and vinyl flooring.
First Floor
Landing:
Solid oak staircase leads to a spacious upper landing with carpeted flooring, Velux window, large storage cupboard and loft hatch access.
Bedroom 2:
Generously-proportioned double room with lovely open outlook over fields towards woodland. Built-in wardrobes, carpeted flooring, TV point and radiator.
En-suite 2:
Three piece suite of white WC, wash basin with vanity unit/storage, bath and fully tiled cubical with mains shower. Vinyl flooring, heated towel rail, frosted glass window and extractor fan.
Bedroom 3:
Front facing double room with fitted wardrobe, carpeted flooring, window, radiator and TV point.
Bedroom 4:
Rear facing double room, with fitted wardrobe, carpeted flooring, window, radiator.
Bathroom:
Stunning, large room with a contemporary white suite of WC, wash basin with vanity unit/storage, bath, fully tiled cubicle with mains shower. Heated towel rail, two Velux windows, shaving point, vinyl flooring and extractor fan.
Gardens:
Fully enclosed level gardens, with a gated driveway providing ample parking. Detached garage with power and light. The gardens are mostly laid to lawn, with a decked area directly accessed from the house and a patio/drying area to the side.
Council tax
First listed
Over a month agoBalquhidder, Lochearnhead, Scotland, FK19 8PB
Placebuzz mortgage repayment calculator
Monthly repayment
The Est. Mortgage is for a 25 years repayment mortgage based on a 10% deposit and a 5.5% annual interest. It is only intended as a guide. Make sure you obtain accurate figures from your lender before committing to any mortgage. Your home may be repossessed if you do not keep up repayments on a mortgage.
Balquhidder, Lochearnhead, Scotland, FK19 8PB - Streetview
DISCLAIMER: Property descriptions and related information displayed on this page are marketing materials provided by Halliday Homes - Bridge of Allan. Placebuzz does not warrant or accept any responsibility for the accuracy or completeness of the property descriptions or related information provided here and they do not constitute property particulars. Please contact Halliday Homes - Bridge of Allan for full details and further information.





