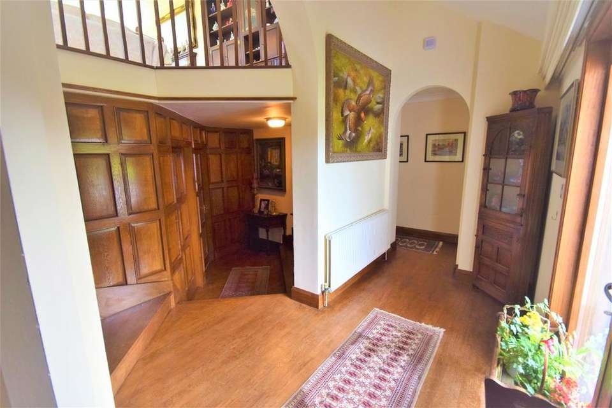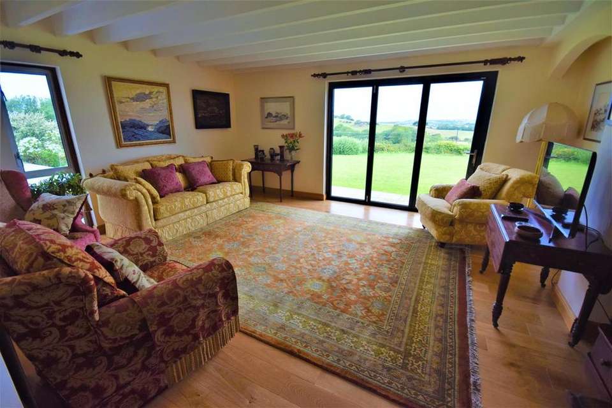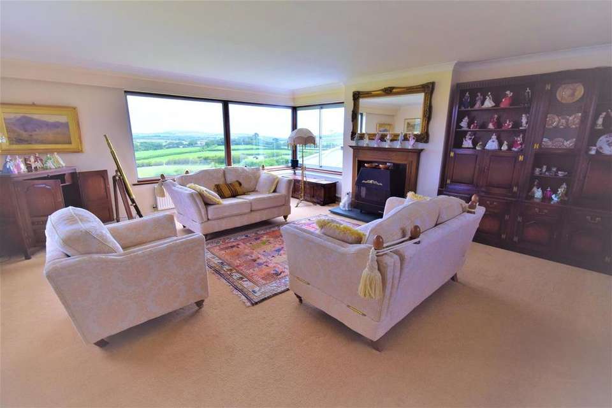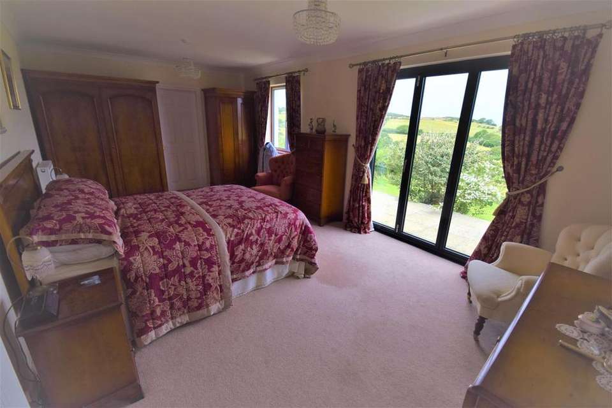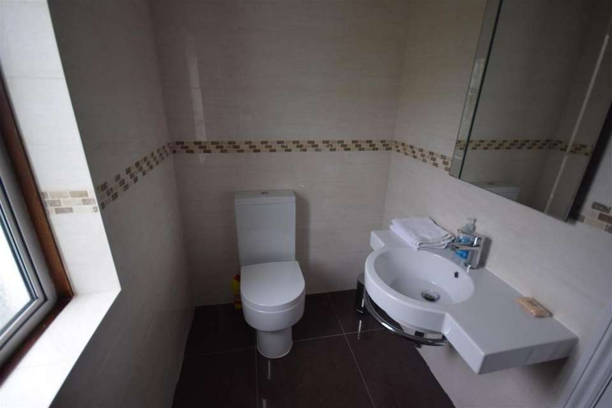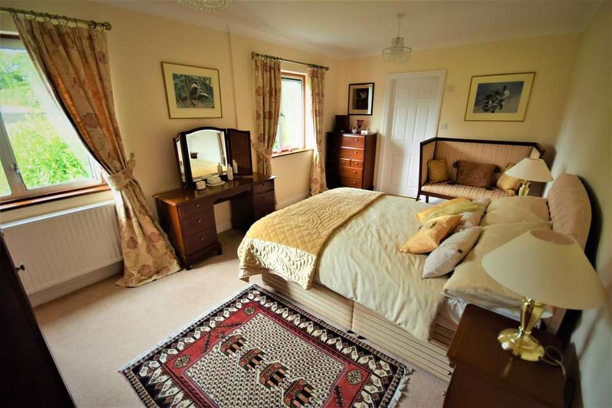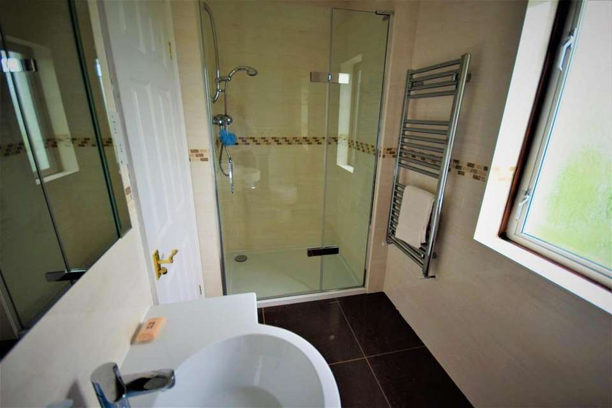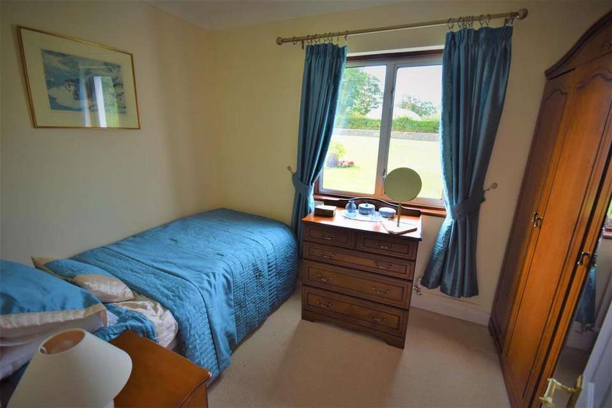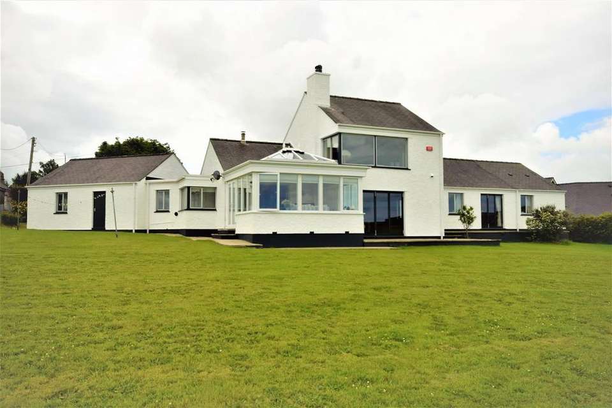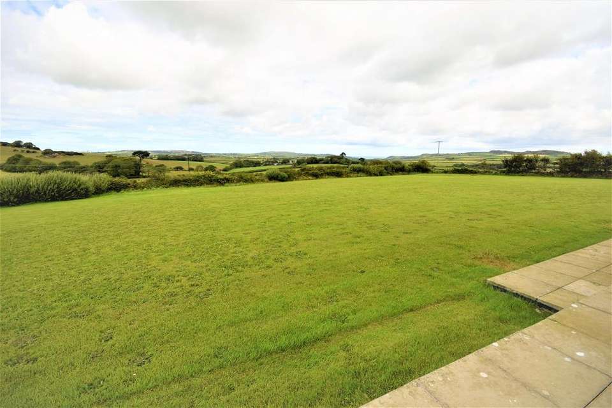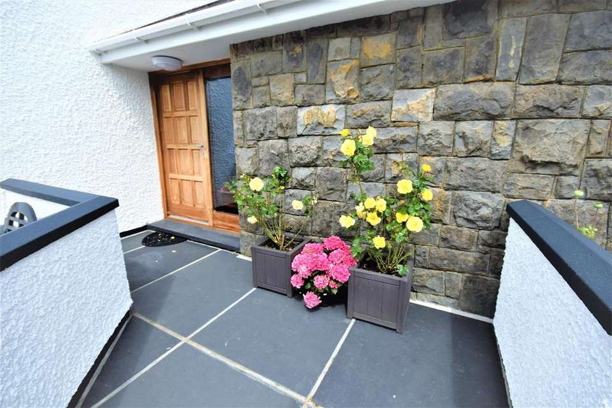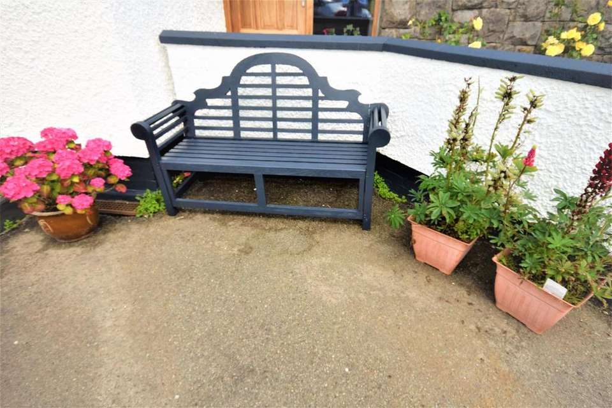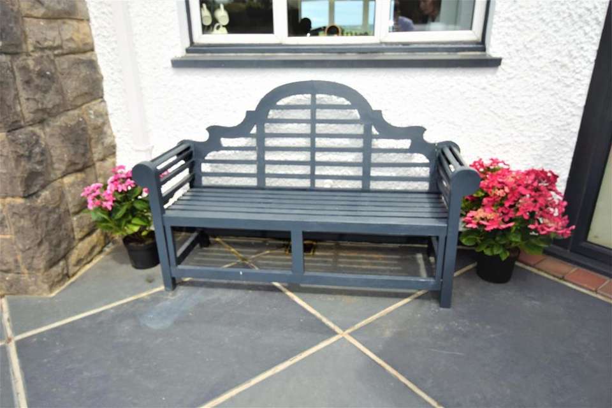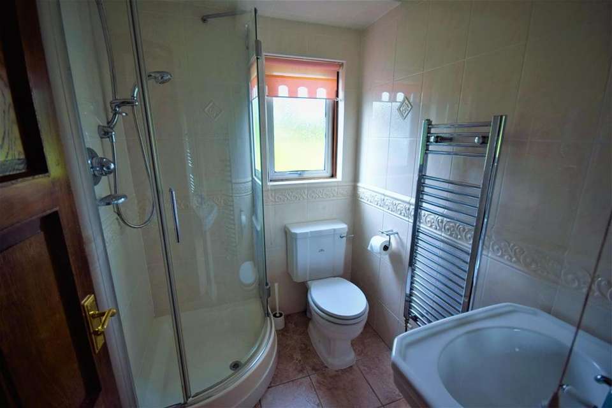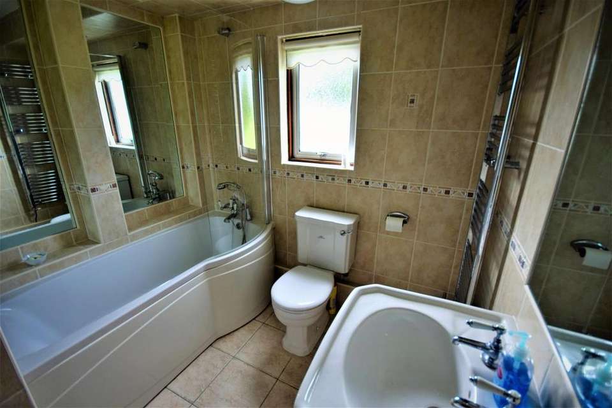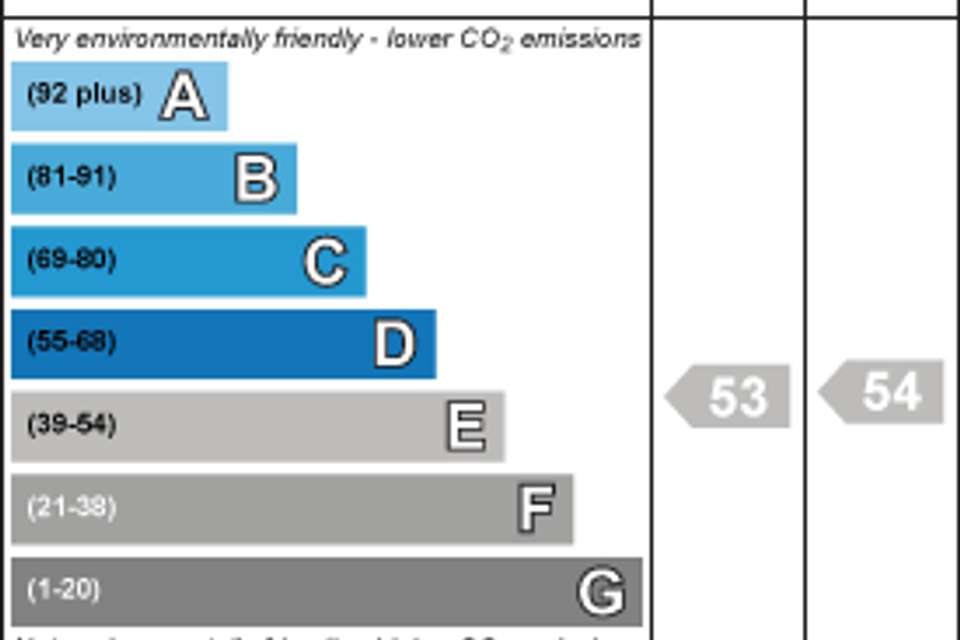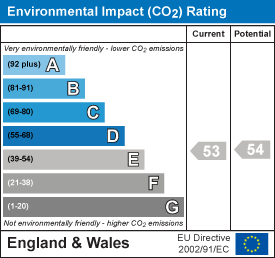5 bedroom house for sale
Ceunant, Llannerch-y-Meddhouse
bedrooms
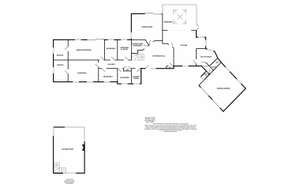
Property photos

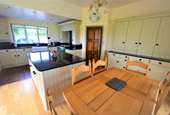
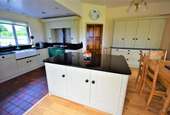
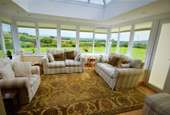
+16
Property description
NO CHAIN
A truly STUNNING, ARCHITECT DESIGNED, LUXURIOUS FAMILY HOME which sits on approximately an ACRE PLOT SIZE (0.87 acre). It boasts a JAW DROPPING, UNIQUE PANORAMIC VIEW which includes Parys Mountain, Dulas Bay, Bodafon Mountain and the Snowdonia Range as well as a visual array of "patchwork quilt" type images of meadows and fields. ARGUABLY THE BEST INLAND VIEW ON THE ISLAND.
The property briefly comprises of a HIGH QUALITY, CONTEMPORARY STYLED FITTED KITCHEN with an AGA STOVE in British Racing Green, utility room , EVEREST fitted Orangery , sitting room, upstairs lounge, five bedrooms (2 en suites) and two bathrooms. Externally there is a DOUBLE GARAGE which has an outside wc and a washing/laundry room. The property is presented in IMMACULATE CONDITION with a HIGHEST STANDARD OF FIXTURES & FITTINGS THROUGHOUT.
* PLEASE REMEMBER to take a look at our video tour of the dwelling and surroundings to get a real insight and feel for this remarkable property. *
The Vendors of this property are related to a member of Belvoir Wrexham's Sales Team.
Entrance Hall - Large entrance hall with hand carved solid English oak paneling on the walls in front of you as you enter and luxurious solid oak floor. The entrance hall gives access to the open plan kitchen and orangery, two reception rooms, all 5 bedrooms and the 4 bathrooms.
Kitchen - 6.01m x 6.00m (19'8" x 19'8") - Modernised to a very high standard the kitchen features a British racing green AGA with 2 hotplates, a comprehensive range of pastel green hard wood kitchen units with granite worktops and inset Belfast sink. Recessed ceiling spotlights along with front, side and rear facing double glazed aluminum windows offer plenty of natural light to the kitchen. There is light solid oak floor that continues through to the orangery.
Orangery - 4.44m x 4.07m (14'6" x 13'4") - The orangery was added onto the property by Everest and completed to the highest standard with skypod roof light, rear and side facing uPVC double glazed windows and side facing uPVC double glazed double doors leading to the rear garden. Continuing from the kitchen, there is a solid oak floor and recessed ceiling spotlights.
Utility - 2.55m x 2.47m (8'4" x 8'1") - Located just off the main kitchen, with a selection of kitchen units with granite effect worktops, inset stainless steel sink with draining board over which is a rear facing double glazed window, inset hob with 4 electric hob rings and oven. Worcester Bosch oil boiler and plumbing for a dishwasher.
Porch - Leading from the utility, this porch links the main house with the double garage. The porch has a front facing timber glazed window and door.
Washing Room - Found just off the porch on the left hand side, the washing room has space and plumbing for washing machine and tumble dryer.
W/C - Front facing double glazed aluminum frosted window, low level W/C and wall mounted wash hand basin. Lino flooring.
Double Garage - 6.14m x 5.64m (20'1" x 18'6") - Two rear facing double glazed aluminum windows, 2 large oil tanks and 2 up and over garage doors.
Sitting Room - 5.36m x 4.46m (17'7" x 14'7") - Rear facing newly installed, bi folding doors and side facing, double glazed aluminium window, painted beamed ceiling, two alcoves and two radiators.
Understairs Cupboard - 3.30m x 2.52m (10'9" x 8'3") - Solid English oak door into large storage and cloakroom
Sitting Room - 7.11m x 5.36m (23'3" x 17'7") - Situated on the first floor with a mezzanine feature over the staircase, this is the largest of all the reception rooms. The large rear facing double glazed aluminium windows capture stunning, panoramic views over the Anglesey countryside. There are three radiators and feature log burner has a wooden surround and slate hearth. There are further three aluminum windows that provide natural light into the room.
Master Bedroom - 6.26m x 3.49m (20'6" x 11'5") - Rear facing double glazed aluminium window and French sliding doors leading to the rear garden. 2 separate radiators provide heating to the room.
En-Suite - 3.41m x 2.54m (11'2" x 8'3") - Modernised to a very high standard, the en-suite has fully tiled walls, tiled floor, chrome towel radiator and recessed ceiling spotlights. The en-suite is fitted with a contemporary white suite comprising of wall mounted wash hand basin, close coupled W/C and walk in shower with glazed door. Side facing aluminium double glazed privacy window provides natural light.
Bedroom 2 - 5.30m x 3.23m (17'4" x 10'7") - The spacious second bedroom has two front facing aluminium double glazed windows, radiator and access on to the en-suite.
En-Suite - 3.41m x 2.54m (11'2" x 8'3") - Modernised to a very high standard, the en-suite has fully tiled walls, tiled floor, chrome towel radiator and recessed ceiling spotlights. The en-suite is fitted with a contemporary white suite comprising of wall mounted wash hand basin, close coupled W/C and walk in shower with glazed door. Side facing aluminium double glazed privacy window provides natural light.
Bedroom 3 - 3.49m x 2.27m (11'5" x 7'5") - Rear facing aluminum double glazed window, built in bedroom furniture and radiator.
Bedroom 4 - 3.22m x 2.23m (10'6" x 7'3") - Front facing aluminium double glazed window and radiator.
Bedroom 5 / Study - 3.49m x 2.32m (11'5" x 7'7") - Rear facing aluminium double glazed window and radiator.
Family Bathroom - 2.37m x 2.35m (7'9" x 7'8") - The family bathroom has also been modernised with fully tiled and recessed mirrored walls, tiled floor and chrome towel radiator. The white suite compromises of a pedestal wash hand basin, close coupled W/C and a 'P' shaped paneled bath with central mixer taps and shower attachment, electric shower and curved glazed shower screen. Front facing aluminium double glazed frosted window.
Shower Room - 1.82m x 1.53m (5'11" x 5'0") - The last of the four bathrooms, the shower room, has also been renovated. The white suite comprises of pedestal wash hand basin, close coupled W/C and corner shower cubicle with glazed sliding doors. Front facing aluminum double glazed window, chrome towel radiator, fully filed walls and tiled floor.
Property Information - The property is understood to be freehold, however this should be verified via solicitors. The central heating is oil fueled with two large oil tanks found in the double garage.
The council tax band for the property is band F.
The Vendors of this property are related to a member of Belvoir Wrexham's Sales Team
Disclaimer - We would like to point out that all measurements, floor plans and photographs are for guidance purposes only (photographs may be taken with a wide angled/zoom lens), and dimensions, shapes and precise locations may differ to those set out in these sales particulars which are approximate and intended for guidance purposes only.
These particulars, whilst believed to be accurate are set out as a general outline only for guidance and do not constitute any part of an offer or contract. Intending purchasers should not rely on them as statements of representation of fact, but most satisfy themselves by inspection or otherwise as to their accuracy. No person in this firms employment has the authority to make or give any representation or warranty in respect of the property.
The Vendors of this property are related to a member of Belvoir Wrexham's Sales Team.
A truly STUNNING, ARCHITECT DESIGNED, LUXURIOUS FAMILY HOME which sits on approximately an ACRE PLOT SIZE (0.87 acre). It boasts a JAW DROPPING, UNIQUE PANORAMIC VIEW which includes Parys Mountain, Dulas Bay, Bodafon Mountain and the Snowdonia Range as well as a visual array of "patchwork quilt" type images of meadows and fields. ARGUABLY THE BEST INLAND VIEW ON THE ISLAND.
The property briefly comprises of a HIGH QUALITY, CONTEMPORARY STYLED FITTED KITCHEN with an AGA STOVE in British Racing Green, utility room , EVEREST fitted Orangery , sitting room, upstairs lounge, five bedrooms (2 en suites) and two bathrooms. Externally there is a DOUBLE GARAGE which has an outside wc and a washing/laundry room. The property is presented in IMMACULATE CONDITION with a HIGHEST STANDARD OF FIXTURES & FITTINGS THROUGHOUT.
* PLEASE REMEMBER to take a look at our video tour of the dwelling and surroundings to get a real insight and feel for this remarkable property. *
The Vendors of this property are related to a member of Belvoir Wrexham's Sales Team.
Entrance Hall - Large entrance hall with hand carved solid English oak paneling on the walls in front of you as you enter and luxurious solid oak floor. The entrance hall gives access to the open plan kitchen and orangery, two reception rooms, all 5 bedrooms and the 4 bathrooms.
Kitchen - 6.01m x 6.00m (19'8" x 19'8") - Modernised to a very high standard the kitchen features a British racing green AGA with 2 hotplates, a comprehensive range of pastel green hard wood kitchen units with granite worktops and inset Belfast sink. Recessed ceiling spotlights along with front, side and rear facing double glazed aluminum windows offer plenty of natural light to the kitchen. There is light solid oak floor that continues through to the orangery.
Orangery - 4.44m x 4.07m (14'6" x 13'4") - The orangery was added onto the property by Everest and completed to the highest standard with skypod roof light, rear and side facing uPVC double glazed windows and side facing uPVC double glazed double doors leading to the rear garden. Continuing from the kitchen, there is a solid oak floor and recessed ceiling spotlights.
Utility - 2.55m x 2.47m (8'4" x 8'1") - Located just off the main kitchen, with a selection of kitchen units with granite effect worktops, inset stainless steel sink with draining board over which is a rear facing double glazed window, inset hob with 4 electric hob rings and oven. Worcester Bosch oil boiler and plumbing for a dishwasher.
Porch - Leading from the utility, this porch links the main house with the double garage. The porch has a front facing timber glazed window and door.
Washing Room - Found just off the porch on the left hand side, the washing room has space and plumbing for washing machine and tumble dryer.
W/C - Front facing double glazed aluminum frosted window, low level W/C and wall mounted wash hand basin. Lino flooring.
Double Garage - 6.14m x 5.64m (20'1" x 18'6") - Two rear facing double glazed aluminum windows, 2 large oil tanks and 2 up and over garage doors.
Sitting Room - 5.36m x 4.46m (17'7" x 14'7") - Rear facing newly installed, bi folding doors and side facing, double glazed aluminium window, painted beamed ceiling, two alcoves and two radiators.
Understairs Cupboard - 3.30m x 2.52m (10'9" x 8'3") - Solid English oak door into large storage and cloakroom
Sitting Room - 7.11m x 5.36m (23'3" x 17'7") - Situated on the first floor with a mezzanine feature over the staircase, this is the largest of all the reception rooms. The large rear facing double glazed aluminium windows capture stunning, panoramic views over the Anglesey countryside. There are three radiators and feature log burner has a wooden surround and slate hearth. There are further three aluminum windows that provide natural light into the room.
Master Bedroom - 6.26m x 3.49m (20'6" x 11'5") - Rear facing double glazed aluminium window and French sliding doors leading to the rear garden. 2 separate radiators provide heating to the room.
En-Suite - 3.41m x 2.54m (11'2" x 8'3") - Modernised to a very high standard, the en-suite has fully tiled walls, tiled floor, chrome towel radiator and recessed ceiling spotlights. The en-suite is fitted with a contemporary white suite comprising of wall mounted wash hand basin, close coupled W/C and walk in shower with glazed door. Side facing aluminium double glazed privacy window provides natural light.
Bedroom 2 - 5.30m x 3.23m (17'4" x 10'7") - The spacious second bedroom has two front facing aluminium double glazed windows, radiator and access on to the en-suite.
En-Suite - 3.41m x 2.54m (11'2" x 8'3") - Modernised to a very high standard, the en-suite has fully tiled walls, tiled floor, chrome towel radiator and recessed ceiling spotlights. The en-suite is fitted with a contemporary white suite comprising of wall mounted wash hand basin, close coupled W/C and walk in shower with glazed door. Side facing aluminium double glazed privacy window provides natural light.
Bedroom 3 - 3.49m x 2.27m (11'5" x 7'5") - Rear facing aluminum double glazed window, built in bedroom furniture and radiator.
Bedroom 4 - 3.22m x 2.23m (10'6" x 7'3") - Front facing aluminium double glazed window and radiator.
Bedroom 5 / Study - 3.49m x 2.32m (11'5" x 7'7") - Rear facing aluminium double glazed window and radiator.
Family Bathroom - 2.37m x 2.35m (7'9" x 7'8") - The family bathroom has also been modernised with fully tiled and recessed mirrored walls, tiled floor and chrome towel radiator. The white suite compromises of a pedestal wash hand basin, close coupled W/C and a 'P' shaped paneled bath with central mixer taps and shower attachment, electric shower and curved glazed shower screen. Front facing aluminium double glazed frosted window.
Shower Room - 1.82m x 1.53m (5'11" x 5'0") - The last of the four bathrooms, the shower room, has also been renovated. The white suite comprises of pedestal wash hand basin, close coupled W/C and corner shower cubicle with glazed sliding doors. Front facing aluminum double glazed window, chrome towel radiator, fully filed walls and tiled floor.
Property Information - The property is understood to be freehold, however this should be verified via solicitors. The central heating is oil fueled with two large oil tanks found in the double garage.
The council tax band for the property is band F.
The Vendors of this property are related to a member of Belvoir Wrexham's Sales Team
Disclaimer - We would like to point out that all measurements, floor plans and photographs are for guidance purposes only (photographs may be taken with a wide angled/zoom lens), and dimensions, shapes and precise locations may differ to those set out in these sales particulars which are approximate and intended for guidance purposes only.
These particulars, whilst believed to be accurate are set out as a general outline only for guidance and do not constitute any part of an offer or contract. Intending purchasers should not rely on them as statements of representation of fact, but most satisfy themselves by inspection or otherwise as to their accuracy. No person in this firms employment has the authority to make or give any representation or warranty in respect of the property.
The Vendors of this property are related to a member of Belvoir Wrexham's Sales Team.
Council tax
First listed
Over a month agoEnergy Performance Certificate
Ceunant, Llannerch-y-Medd
Placebuzz mortgage repayment calculator
Monthly repayment
The Est. Mortgage is for a 25 years repayment mortgage based on a 10% deposit and a 5.5% annual interest. It is only intended as a guide. Make sure you obtain accurate figures from your lender before committing to any mortgage. Your home may be repossessed if you do not keep up repayments on a mortgage.
Ceunant, Llannerch-y-Medd - Streetview
DISCLAIMER: Property descriptions and related information displayed on this page are marketing materials provided by Belvoir - Wrexham. Placebuzz does not warrant or accept any responsibility for the accuracy or completeness of the property descriptions or related information provided here and they do not constitute property particulars. Please contact Belvoir - Wrexham for full details and further information.





