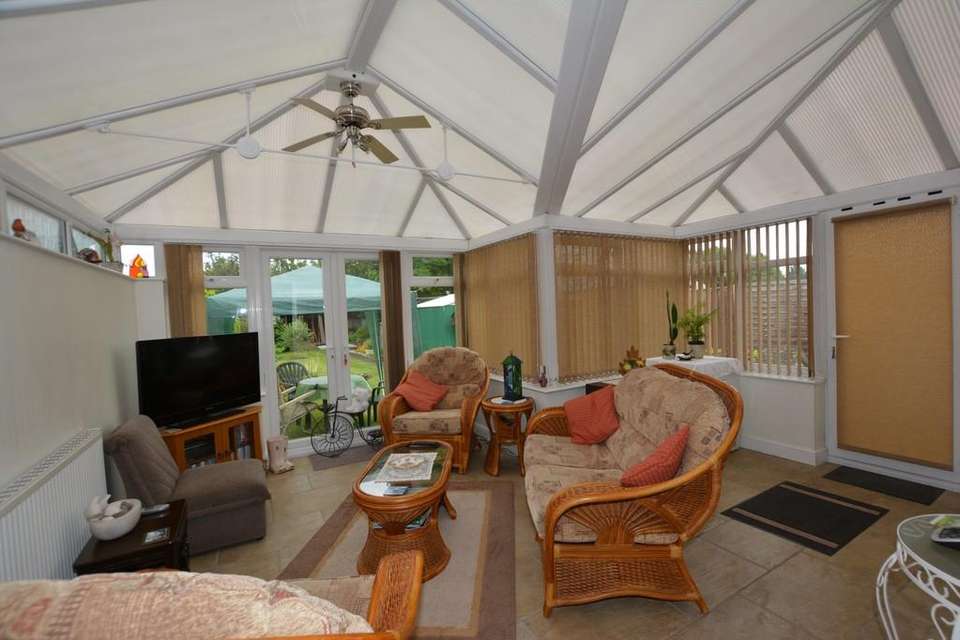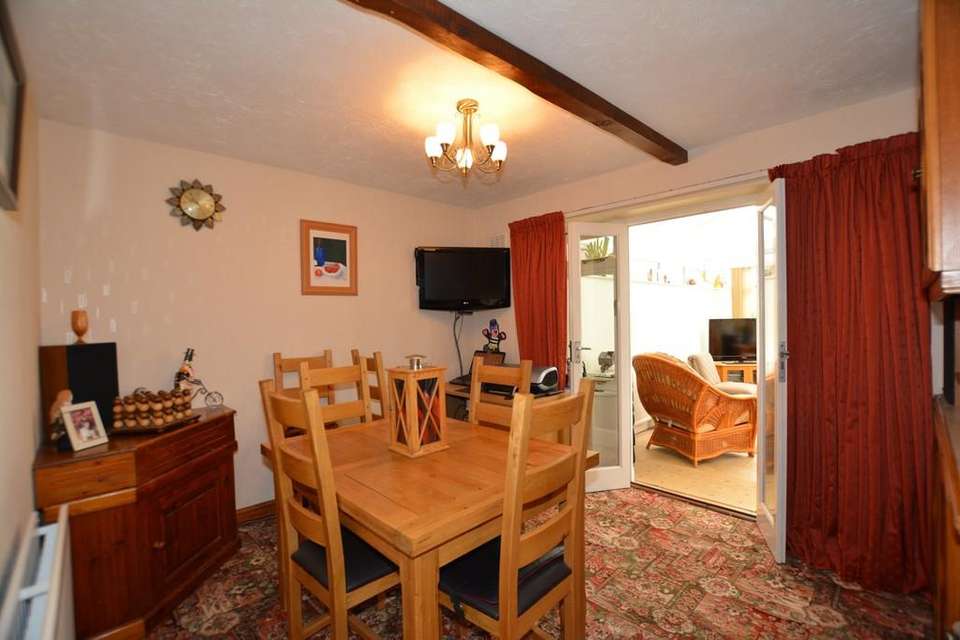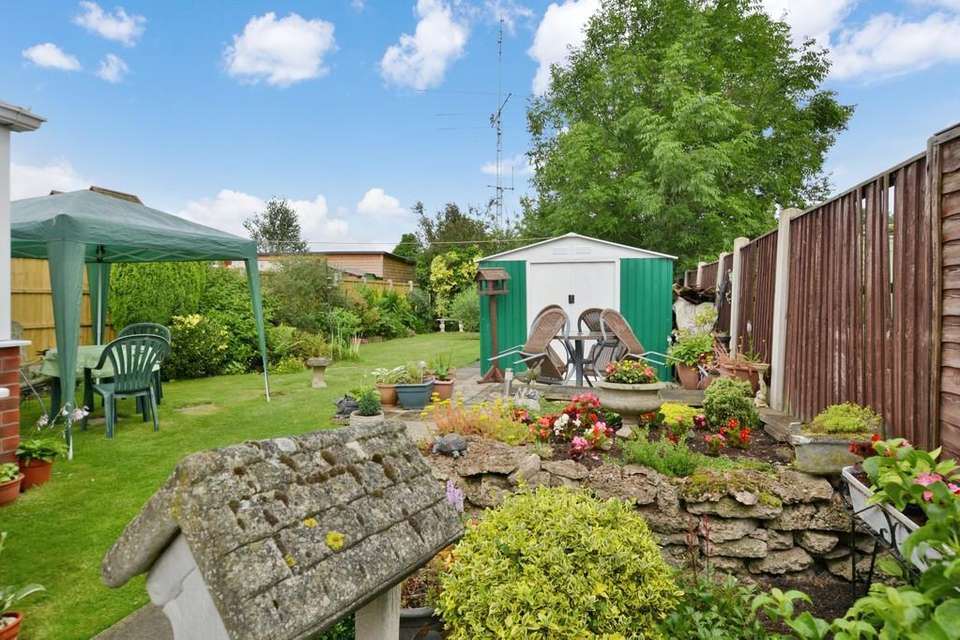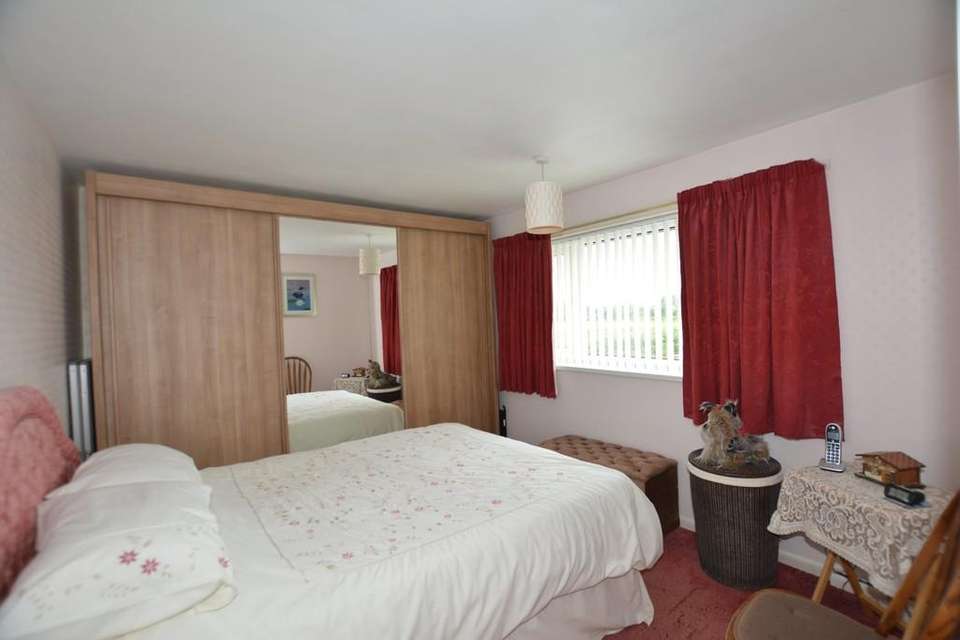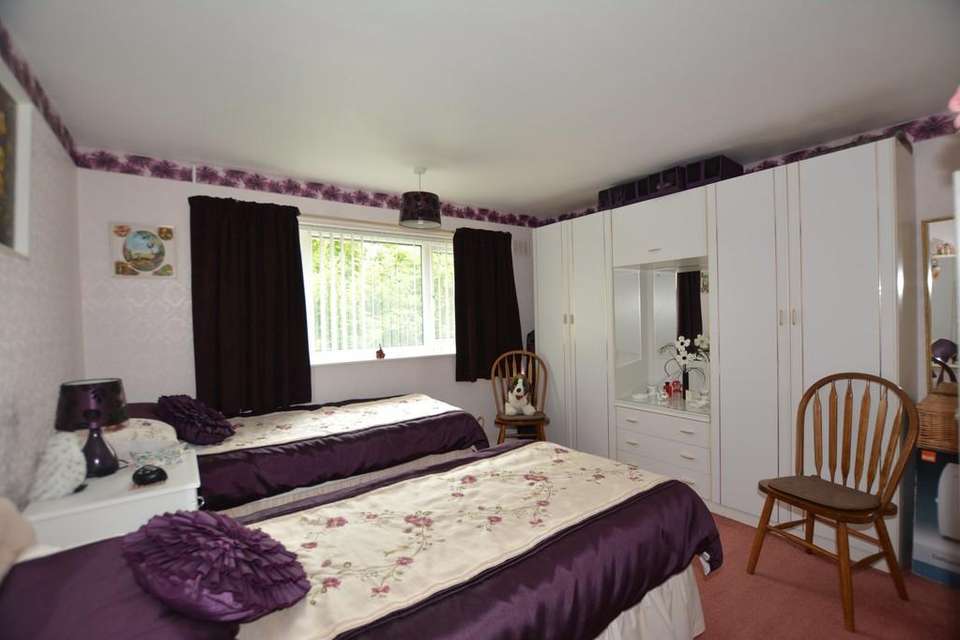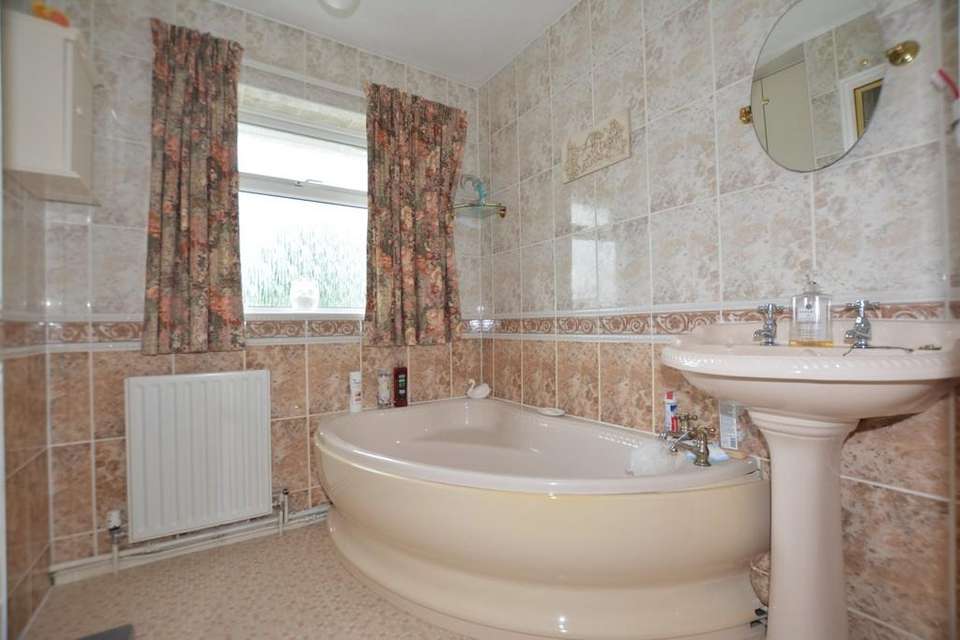3 bedroom semi-detached house for sale
Station Road, Edingleysemi-detached house
bedrooms
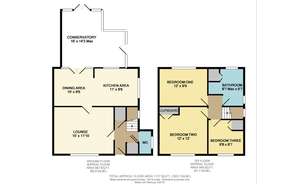
Property photos

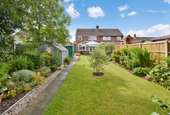
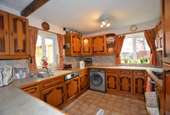
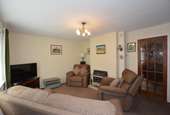
+6
Property description
Well appointed semi detached house situated in this popular residential village offering catchment to Halam primary school and Southwell Minster school. Accommodation includes entrance hall, cloakroom/wc, lounge, kitchen/diner, L-shaped conservatory, first floor three bedrooms and bathroom. Outside off road parking with lawn gardens to the front and rear.
GROUND FLOOR
ENTRANCE HALL UPVc door, tiled floor, radiator, under stairs storage cupboard
CLOAKROOM 6' x 3' 4" (1.83m x 1.02m) low level wc, pedestal wash hand basin, UPVc window to side, tiled floor
LOUNGE 15' x 11' 10" (4.57m x 3.61m) UPVc window to front, radiator, coal effect gas fire with back boiler, multi paned glazed panel door to
KITCHEN/DINER 21' x 9' 6" (6.4m x 2.9m) wall and floor mounted units, worksurfaces with inset sink, gas hob with extractor over, electric oven and grill, integrated dishwasher, plumbing for washing machine, radiator, UPVc window to side and rear, Wooden glazed panel doubled doors to
CONSERVATORY 16' x 14' 3 max" (4.88m x 4.34m) L-shaped with two radiators, tiled floor, UPVc glazed panel double doors to rear, brick base with UPVc windows to side and rear
FIRST FLOOR
LANDING UPVc window to side, access to loft
BEDROOM ONE 12' x 9' 9" (3.66m x 2.97m) UPVc window to rear, radiator, wardrobe
BEDROOM TWO 12' x 12' (3.66m x 3.66m) UPVc window to front, radiator, double cupboard
BEDROOM THREE 8' 7" x 8' 3" (2.62m x 2.51m) UPVc window to front, radiator
BATHROOM 9' 7" x 8' 7" (2.92m x 2.62m) fully tiled and comprising corner panelled bath, recessed shower, pedestal wash hand basin, low level wc, airing cupboard/linen store with shelving, radiator, UPVc window to rear and side
OUTSIDE To the front of the property is off road parking, lawn front garden with flower/shrub beds and gate to side. The rear garden is lawned with flower/shrub borders, greenhouse, woodworking shed, external tap, log store and with open fields beyond
LOCAL AUTHORITY Newark and Sherwood District Council, Castle House, Great North Road, Newark, NG24 1BY
Council Tax Band B
SERVICES All mains services are connected to the property. Mains drainage. We have not tested any apparatus, equipment, fittings or services and so cannot verify that they are in working order. The buyer is advised to obtain verification from their solicitor or surveyor.
TENURE Freehold with vacant possession.
VIEWING By appointment with the agents office.
GROUND FLOOR
ENTRANCE HALL UPVc door, tiled floor, radiator, under stairs storage cupboard
CLOAKROOM 6' x 3' 4" (1.83m x 1.02m) low level wc, pedestal wash hand basin, UPVc window to side, tiled floor
LOUNGE 15' x 11' 10" (4.57m x 3.61m) UPVc window to front, radiator, coal effect gas fire with back boiler, multi paned glazed panel door to
KITCHEN/DINER 21' x 9' 6" (6.4m x 2.9m) wall and floor mounted units, worksurfaces with inset sink, gas hob with extractor over, electric oven and grill, integrated dishwasher, plumbing for washing machine, radiator, UPVc window to side and rear, Wooden glazed panel doubled doors to
CONSERVATORY 16' x 14' 3 max" (4.88m x 4.34m) L-shaped with two radiators, tiled floor, UPVc glazed panel double doors to rear, brick base with UPVc windows to side and rear
FIRST FLOOR
LANDING UPVc window to side, access to loft
BEDROOM ONE 12' x 9' 9" (3.66m x 2.97m) UPVc window to rear, radiator, wardrobe
BEDROOM TWO 12' x 12' (3.66m x 3.66m) UPVc window to front, radiator, double cupboard
BEDROOM THREE 8' 7" x 8' 3" (2.62m x 2.51m) UPVc window to front, radiator
BATHROOM 9' 7" x 8' 7" (2.92m x 2.62m) fully tiled and comprising corner panelled bath, recessed shower, pedestal wash hand basin, low level wc, airing cupboard/linen store with shelving, radiator, UPVc window to rear and side
OUTSIDE To the front of the property is off road parking, lawn front garden with flower/shrub beds and gate to side. The rear garden is lawned with flower/shrub borders, greenhouse, woodworking shed, external tap, log store and with open fields beyond
LOCAL AUTHORITY Newark and Sherwood District Council, Castle House, Great North Road, Newark, NG24 1BY
Council Tax Band B
SERVICES All mains services are connected to the property. Mains drainage. We have not tested any apparatus, equipment, fittings or services and so cannot verify that they are in working order. The buyer is advised to obtain verification from their solicitor or surveyor.
TENURE Freehold with vacant possession.
VIEWING By appointment with the agents office.
Council tax
First listed
Over a month agoStation Road, Edingley
Placebuzz mortgage repayment calculator
Monthly repayment
The Est. Mortgage is for a 25 years repayment mortgage based on a 10% deposit and a 5.5% annual interest. It is only intended as a guide. Make sure you obtain accurate figures from your lender before committing to any mortgage. Your home may be repossessed if you do not keep up repayments on a mortgage.
Station Road, Edingley - Streetview
DISCLAIMER: Property descriptions and related information displayed on this page are marketing materials provided by Alasdair Morrison & Partners - Southwell. Placebuzz does not warrant or accept any responsibility for the accuracy or completeness of the property descriptions or related information provided here and they do not constitute property particulars. Please contact Alasdair Morrison & Partners - Southwell for full details and further information.





