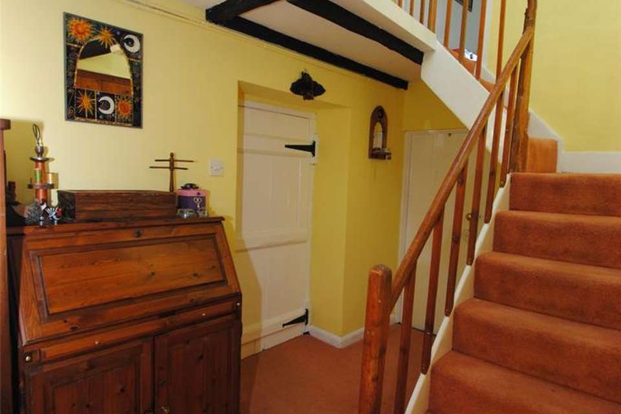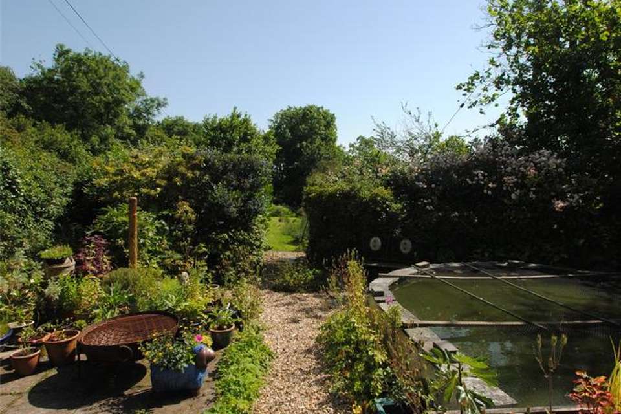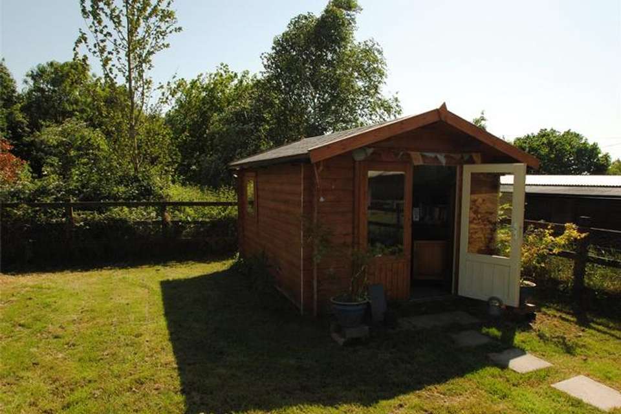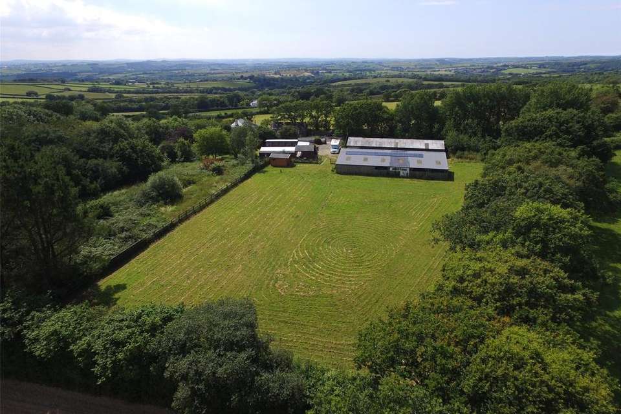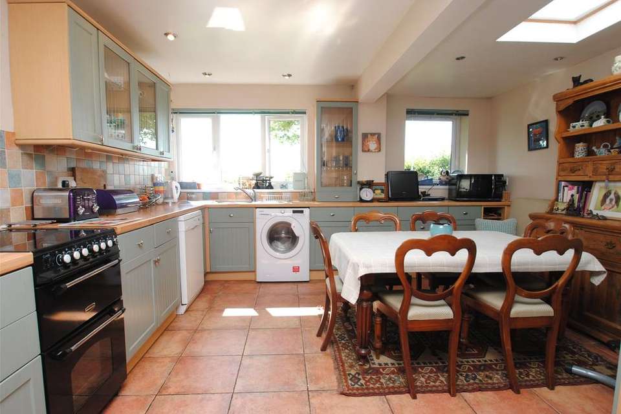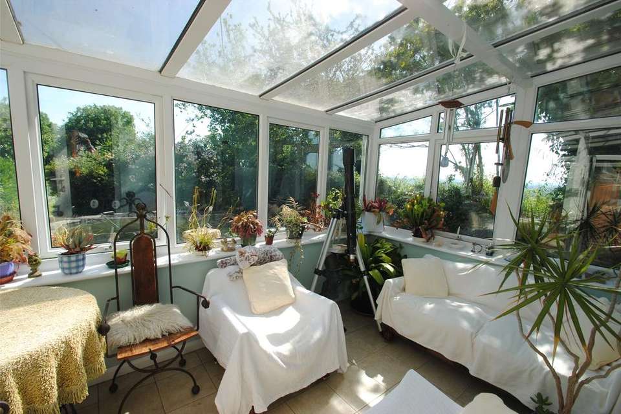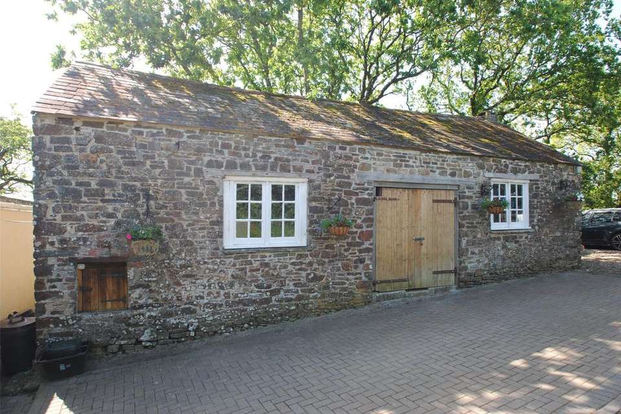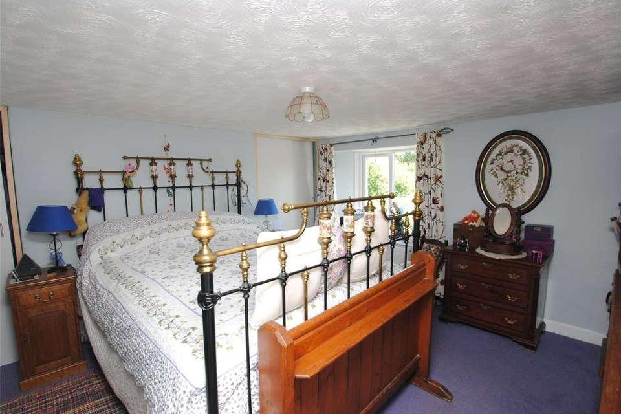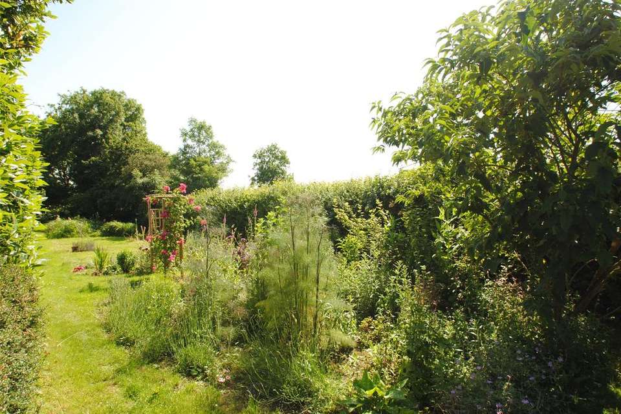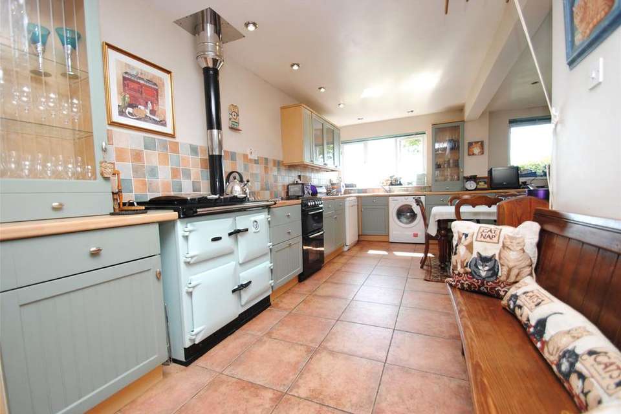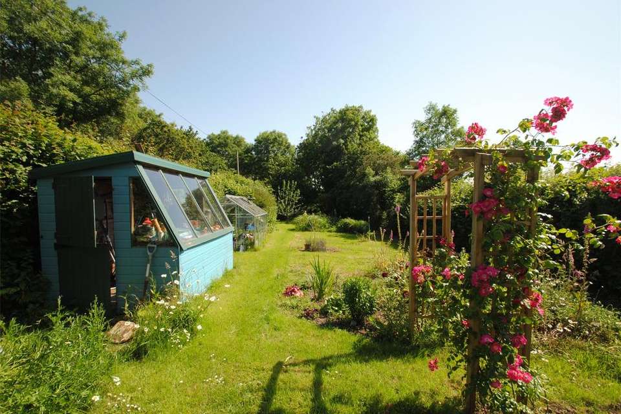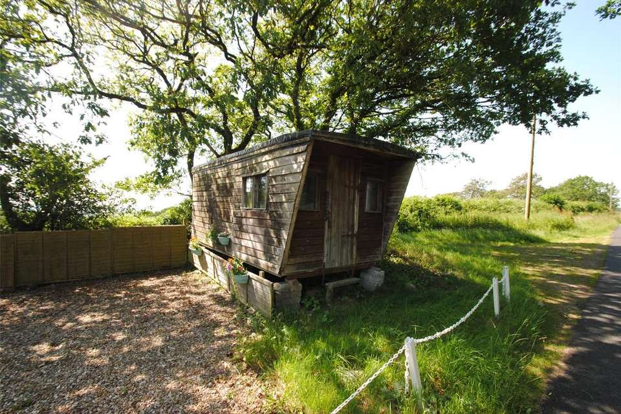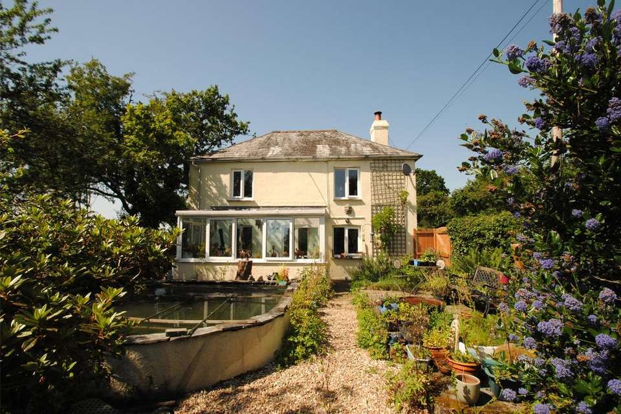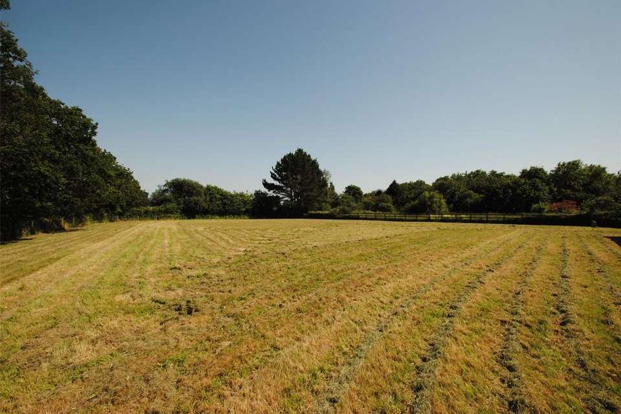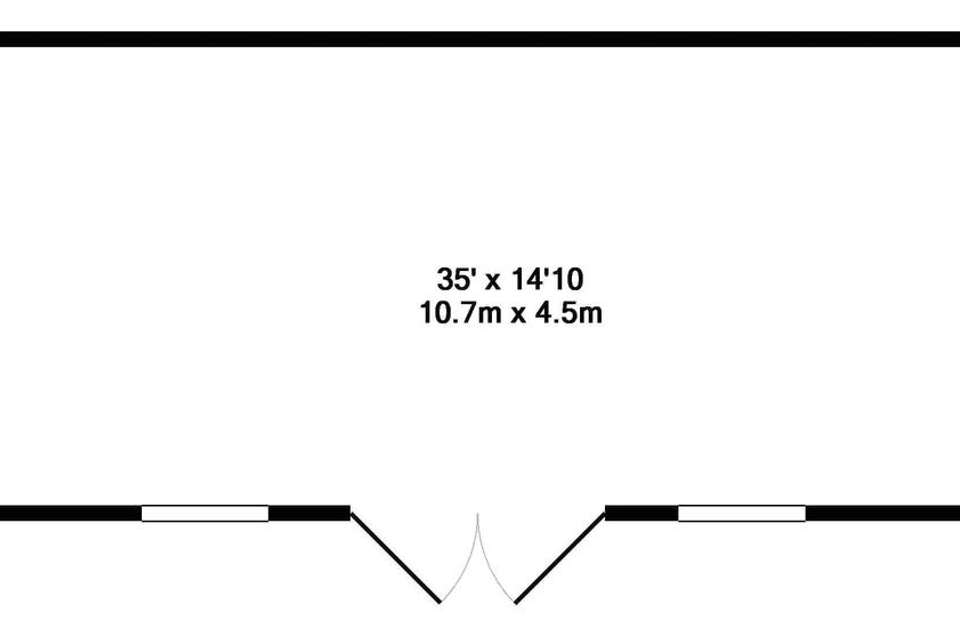4 bedroom detached house for sale
Thornmoor Farm, Broadwoodwidgerdetached house
bedrooms
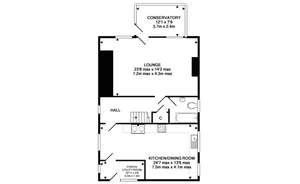
Property photos

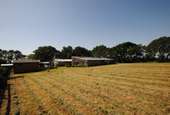
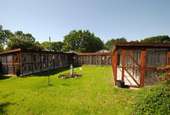
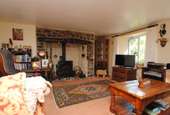
+16
Property description
Thornmoor Farm we understand dates back to the 18th century and is a unique home with a wealth of potential and has so much to offer a range of buyers. The four bedroom home has plenty of character throughout, many modern comforts and outstanding views over the gardens or towards Bodmin Moor. It has well-proportioned accommodation and includes a large kitchen/dining room, spacious lounge and conservatory. The adjacent barn benefits from consent for unrestricted residential use and is a huge asset to the home. The plot which extends to some 1.5 acres in total, includes two agricultural barns, a log cabin, shepherds hut and a former cattery including store areas and office which had a license for 32 cats and has only recently closed. Perfect for those looking for commercial possibilities or a country home, Thornmoor has something to offer a wide range of buyers and an early internal inspection is highly recommended.
The following is a quotation from the home owner:
"The first thing I noticed when we moved to Thornmoor Farm was how friendly and welcoming the locals were, all stopping to introduce themselves as they passed by and have invited us to various activities such as pub quizzes etc.
We have enjoyed the peace and quiet here and the abundance of wildlife that visit us, we even have a barn owl that has taken up residence in one of the outbuildings. The location is excellent, although it feels really rural, we are only a short drive to the A30 and can access coastline in Devon and Cornwall or visit moorland all in a short space of time. Roadford lake with beautiful walks, cycling and water sport activities is just a few minute's drive away and was a favourite place to take our old dog to explore. A versatile property that is peaceful and private and can be whatever you want it to be".
INTERIOR
Beyond the rendered exterior, which is under a rag slated roof, lies the accommodation which is well appointed and proportioned. The entrance porch opens into a large 'L' shaped dual aspect kitchen/dining room which is well fitted out with a range of matching units. The roof has light assisted through roof windows and has roll top work surfaces and matching wall and base units with glass display cabinets. The sink is strategically positioned to enjoy the best of the stunning far reaching views over the surrounding farmland towards Bodmin Moor. There is plenty of room for a good sized dining table. Included in the sale is an electric cooker, dishwasher and an oil fired Rayburn which fires the central heating system. The room has a tiled floor and modern downlighting. Moving through, the inner hallway has the stairs which have a feature balustrade and ascend to the first floor. The main lounge is dominated by the floor to ceiling feature fireplace which has a wooden mantle with inset a clome oven, and a wood burning stove set on a stone hearth. The room is great for accommodating large families and comes into its own at Christmas time. A lovely addition many years ago was the splendid UPVC conservatory which is a great place to relax whilst reading a book and enjoying wonderful views over the garden. Completing the ground floor is the family bathroom/WC which has a mains shower over the panelled bath.
On the first floor are four bedrooms, the main bedroom has two built in double wardrobes with sliding doors. Bedroom two (like the main bedroom) has views over the garden and stripped floorboards. The remaining two bedrooms could be used as either single rooms or hobbies or office space. The home has oil fired central heating, UPVC double glazing and a 4KW PV solar panel system which has generated significant payments over the past 12 months including the latest payment of £239.87 which spans from 4th March to 30th May 2019.
GROUNDS
One of the benefits of the property is the adjacent and most attractive detached stone barn which on 13th November 2018 under application number 1/0597/2018/FUL had planning permission granted to be converted into a spacious one double bedroom single storey barn. This accommodation could be let as either a holiday or long term let to provide a valuable secondary income or could perhaps be sold off separately or ancillary use for a dependent relative. A shepherds hut also provides useful storage. The gardens are a major feature of the home and extend to the rear and are mature and well enclosed. They feature a large well stocked pond with water feature and a level patio which is perfect for enjoying the afternoon sunshine. A gravelled path leads down to the wider garden where on display is a range of shrubs, bushes and perennials, as well as many young specimen trees. The keen gardener will appreciate both the potting shed and greenhouse. The garden extends down to a point where there is a gated vehicular access and some wooded welcome shade will be found along with a range of fruit trees.
Across the lane is a gated large plot which is level and comprises of a hard standing area that is perfect for the storage of larger vehicles, motor home or boats etc.
The former cattery is still set up and comprises of many individual enclosures, with plenty of storage and office space. This was trading, up until recently and at that time adhered to all of the commercial regulatory requirements. Its former agricultural past is highlighted by the two large barns which have a variety of potential uses including general storage and for animals as one of the barns still has all of the pens in. They have power, light and water if needed. A small log cabin has been erected for the use of the sellers present business. The field is level and well enclosed and has further commercial potential or for animals or recreational. The grounds extend in all to some 1.5 acres and complement the home well.
LOCATION
Thornmoor Farm in the heart of the West Devon countryside approximately two miles from the small village of Broadwoodwidger. The village has a Parish Church. Further village amenities being found at the nearby village of St. Giles-on-the-Heath with amenities including a Post Office and Shop, Public House, County Primary School and Church. Roadford Lake is just a few miles from the home and has excellent water sports facilities and the perfect environment for walking and relaxing. The ancient former market towns of Launceston (6.7 miles), Okehampton (15.2 miles) and Tavistock (13.8 miles) all boasts a range of shopping, commercial, educational and recreational facilities and lies adjacent to the A30 trunk road which gives access to Truro and West Cornwall in one direction and Exeter and beyond in the opposite direction. Excellent transport links can be found in the Cathedral City of Exeter by road, rail and air (Exeter International Airport) which is about 38 miles distant. The Continental Ferryport and City of Plymouth is approximately 30 miles distant and has regular cross channel services to France and Spain.
SERVICES & REFERRAL FEES
Webbers Property Services Ltd (WPSLtd) refer buyers and vendor clients to Together Financial Solutions, please be aware that should you decide to use this service (WPSLtd) will receive an average referral fee of £265 from them on legal completion. (WPSLtd) may also provide a conveyancing quotation via Law Firm Services (LFS) in conjunction with a local law firm, should you decide to use this service (WPSLtd) will receive a referral fee of £150 on legal completion. This fee is taken for recommending their services and to cover the on-line transaction management service provided by (LFS).
Porch/Utility Room 10'11" x 4'8" (3.33m x 1.42m).
Kitchen/Dining Room 24'7" max x 13'6" max (7.5m max x 4.11m max).
Bathroom/WC 7'1" x 6'5" (2.16m x 1.96m).
Lounge 23'8" (7.21m) max x 14'2" (4.32m) max.
Conservatory 12'1" x 7'9" (3.68m x 2.36m).
Bedroom 1 11'10" max x 14'2" max (3.6m max x 4.32m max).
Bedroom 2 8'5" (2.57m) max x 14'4" (4.37m) max.
Bedroom 3 8'3" max x 7'3" max (2.51m max x 2.2m max).
Bedroom 4 7'9" x 6'3" (2.36m x 1.9m).
Barn 1 35' x 14'10" (10.67m x 4.52m).
Barn 2 75' x 25' (22.86m x 7.62m).
Log Cabin 8'11" x 12'2" (2.72m x 3.7m).
From Launceston proceed north along the A388 through Dutson towards Holsworthy. Continue along this road proceeding over the river Tamar at Netherbridge. Take the third right hand turning signposted towards Thorne Moor and Broadwoodwidger. Continue along this road passing Camp Cross and upon reaching Thorne Moor turn left and continue for a further 0.4 of a mile where the property will be found on the left hand side.
The following is a quotation from the home owner:
"The first thing I noticed when we moved to Thornmoor Farm was how friendly and welcoming the locals were, all stopping to introduce themselves as they passed by and have invited us to various activities such as pub quizzes etc.
We have enjoyed the peace and quiet here and the abundance of wildlife that visit us, we even have a barn owl that has taken up residence in one of the outbuildings. The location is excellent, although it feels really rural, we are only a short drive to the A30 and can access coastline in Devon and Cornwall or visit moorland all in a short space of time. Roadford lake with beautiful walks, cycling and water sport activities is just a few minute's drive away and was a favourite place to take our old dog to explore. A versatile property that is peaceful and private and can be whatever you want it to be".
INTERIOR
Beyond the rendered exterior, which is under a rag slated roof, lies the accommodation which is well appointed and proportioned. The entrance porch opens into a large 'L' shaped dual aspect kitchen/dining room which is well fitted out with a range of matching units. The roof has light assisted through roof windows and has roll top work surfaces and matching wall and base units with glass display cabinets. The sink is strategically positioned to enjoy the best of the stunning far reaching views over the surrounding farmland towards Bodmin Moor. There is plenty of room for a good sized dining table. Included in the sale is an electric cooker, dishwasher and an oil fired Rayburn which fires the central heating system. The room has a tiled floor and modern downlighting. Moving through, the inner hallway has the stairs which have a feature balustrade and ascend to the first floor. The main lounge is dominated by the floor to ceiling feature fireplace which has a wooden mantle with inset a clome oven, and a wood burning stove set on a stone hearth. The room is great for accommodating large families and comes into its own at Christmas time. A lovely addition many years ago was the splendid UPVC conservatory which is a great place to relax whilst reading a book and enjoying wonderful views over the garden. Completing the ground floor is the family bathroom/WC which has a mains shower over the panelled bath.
On the first floor are four bedrooms, the main bedroom has two built in double wardrobes with sliding doors. Bedroom two (like the main bedroom) has views over the garden and stripped floorboards. The remaining two bedrooms could be used as either single rooms or hobbies or office space. The home has oil fired central heating, UPVC double glazing and a 4KW PV solar panel system which has generated significant payments over the past 12 months including the latest payment of £239.87 which spans from 4th March to 30th May 2019.
GROUNDS
One of the benefits of the property is the adjacent and most attractive detached stone barn which on 13th November 2018 under application number 1/0597/2018/FUL had planning permission granted to be converted into a spacious one double bedroom single storey barn. This accommodation could be let as either a holiday or long term let to provide a valuable secondary income or could perhaps be sold off separately or ancillary use for a dependent relative. A shepherds hut also provides useful storage. The gardens are a major feature of the home and extend to the rear and are mature and well enclosed. They feature a large well stocked pond with water feature and a level patio which is perfect for enjoying the afternoon sunshine. A gravelled path leads down to the wider garden where on display is a range of shrubs, bushes and perennials, as well as many young specimen trees. The keen gardener will appreciate both the potting shed and greenhouse. The garden extends down to a point where there is a gated vehicular access and some wooded welcome shade will be found along with a range of fruit trees.
Across the lane is a gated large plot which is level and comprises of a hard standing area that is perfect for the storage of larger vehicles, motor home or boats etc.
The former cattery is still set up and comprises of many individual enclosures, with plenty of storage and office space. This was trading, up until recently and at that time adhered to all of the commercial regulatory requirements. Its former agricultural past is highlighted by the two large barns which have a variety of potential uses including general storage and for animals as one of the barns still has all of the pens in. They have power, light and water if needed. A small log cabin has been erected for the use of the sellers present business. The field is level and well enclosed and has further commercial potential or for animals or recreational. The grounds extend in all to some 1.5 acres and complement the home well.
LOCATION
Thornmoor Farm in the heart of the West Devon countryside approximately two miles from the small village of Broadwoodwidger. The village has a Parish Church. Further village amenities being found at the nearby village of St. Giles-on-the-Heath with amenities including a Post Office and Shop, Public House, County Primary School and Church. Roadford Lake is just a few miles from the home and has excellent water sports facilities and the perfect environment for walking and relaxing. The ancient former market towns of Launceston (6.7 miles), Okehampton (15.2 miles) and Tavistock (13.8 miles) all boasts a range of shopping, commercial, educational and recreational facilities and lies adjacent to the A30 trunk road which gives access to Truro and West Cornwall in one direction and Exeter and beyond in the opposite direction. Excellent transport links can be found in the Cathedral City of Exeter by road, rail and air (Exeter International Airport) which is about 38 miles distant. The Continental Ferryport and City of Plymouth is approximately 30 miles distant and has regular cross channel services to France and Spain.
SERVICES & REFERRAL FEES
Webbers Property Services Ltd (WPSLtd) refer buyers and vendor clients to Together Financial Solutions, please be aware that should you decide to use this service (WPSLtd) will receive an average referral fee of £265 from them on legal completion. (WPSLtd) may also provide a conveyancing quotation via Law Firm Services (LFS) in conjunction with a local law firm, should you decide to use this service (WPSLtd) will receive a referral fee of £150 on legal completion. This fee is taken for recommending their services and to cover the on-line transaction management service provided by (LFS).
Porch/Utility Room 10'11" x 4'8" (3.33m x 1.42m).
Kitchen/Dining Room 24'7" max x 13'6" max (7.5m max x 4.11m max).
Bathroom/WC 7'1" x 6'5" (2.16m x 1.96m).
Lounge 23'8" (7.21m) max x 14'2" (4.32m) max.
Conservatory 12'1" x 7'9" (3.68m x 2.36m).
Bedroom 1 11'10" max x 14'2" max (3.6m max x 4.32m max).
Bedroom 2 8'5" (2.57m) max x 14'4" (4.37m) max.
Bedroom 3 8'3" max x 7'3" max (2.51m max x 2.2m max).
Bedroom 4 7'9" x 6'3" (2.36m x 1.9m).
Barn 1 35' x 14'10" (10.67m x 4.52m).
Barn 2 75' x 25' (22.86m x 7.62m).
Log Cabin 8'11" x 12'2" (2.72m x 3.7m).
From Launceston proceed north along the A388 through Dutson towards Holsworthy. Continue along this road proceeding over the river Tamar at Netherbridge. Take the third right hand turning signposted towards Thorne Moor and Broadwoodwidger. Continue along this road passing Camp Cross and upon reaching Thorne Moor turn left and continue for a further 0.4 of a mile where the property will be found on the left hand side.
Council tax
First listed
Over a month agoThornmoor Farm, Broadwoodwidger
Placebuzz mortgage repayment calculator
Monthly repayment
The Est. Mortgage is for a 25 years repayment mortgage based on a 10% deposit and a 5.5% annual interest. It is only intended as a guide. Make sure you obtain accurate figures from your lender before committing to any mortgage. Your home may be repossessed if you do not keep up repayments on a mortgage.
Thornmoor Farm, Broadwoodwidger - Streetview
DISCLAIMER: Property descriptions and related information displayed on this page are marketing materials provided by Fine & Country - Launceston. Placebuzz does not warrant or accept any responsibility for the accuracy or completeness of the property descriptions or related information provided here and they do not constitute property particulars. Please contact Fine & Country - Launceston for full details and further information.





