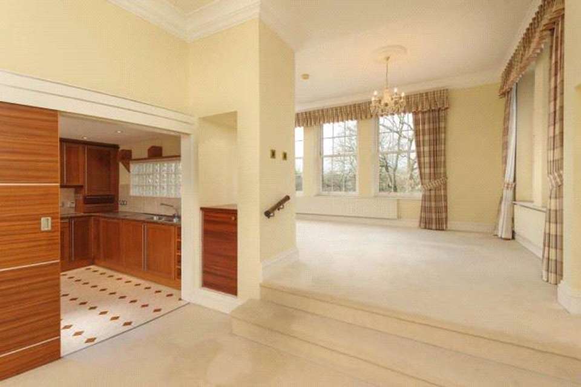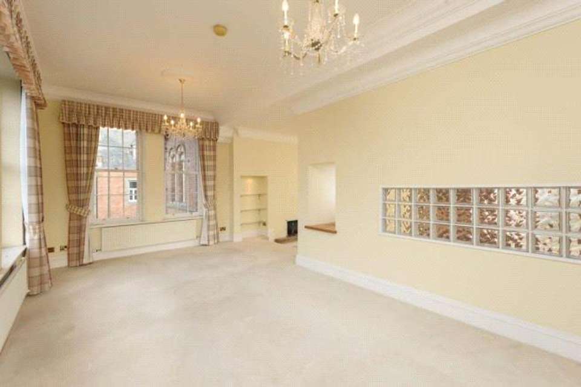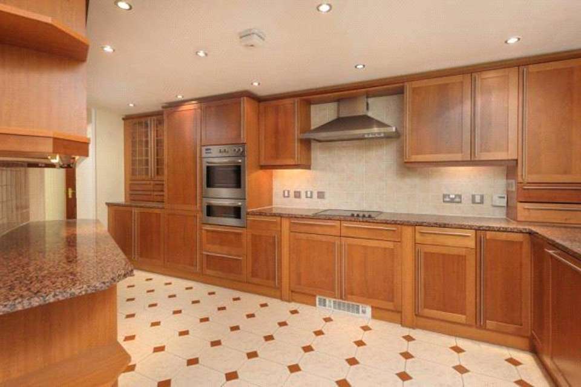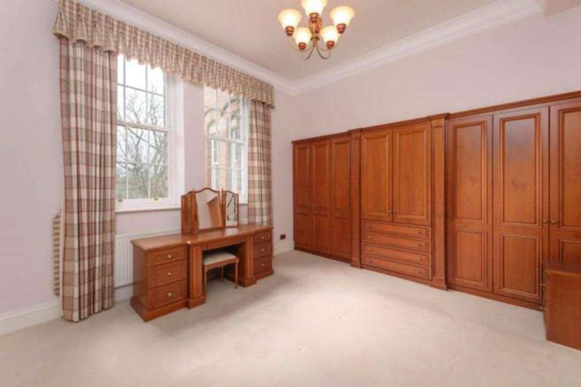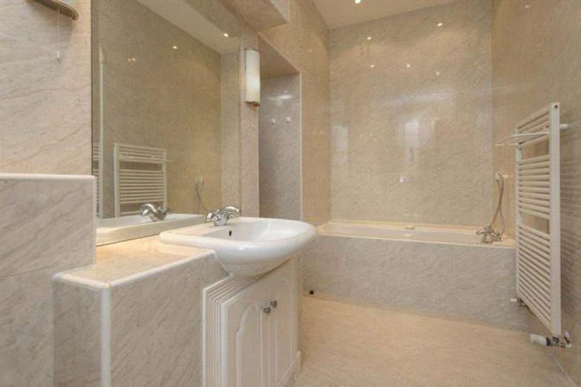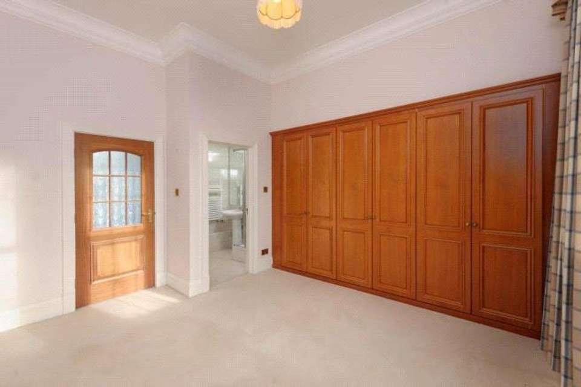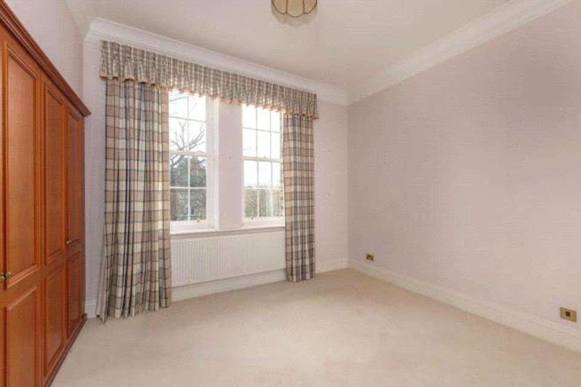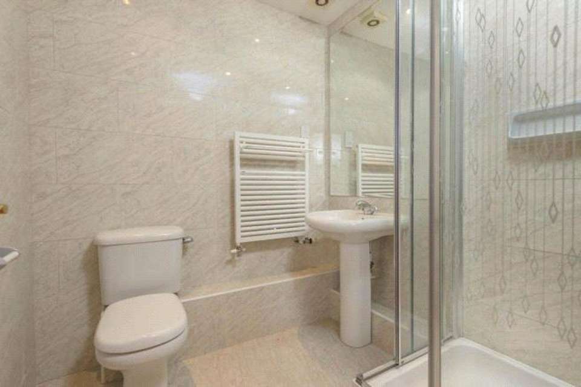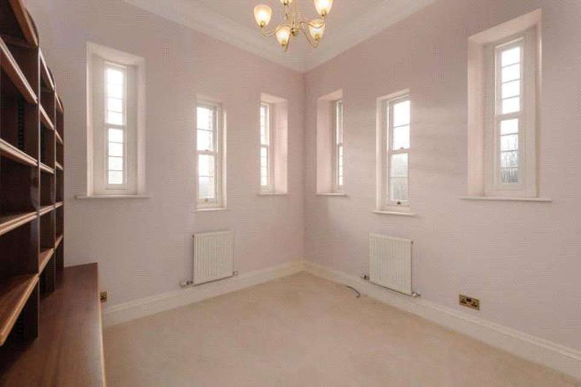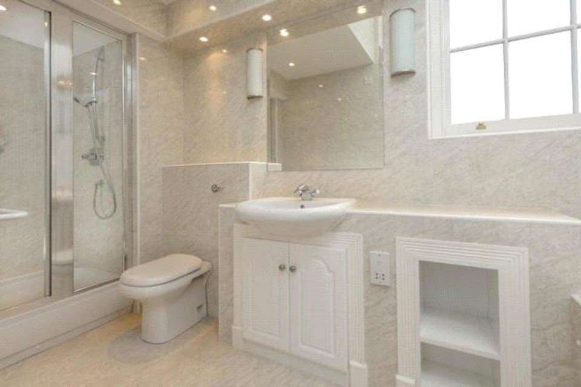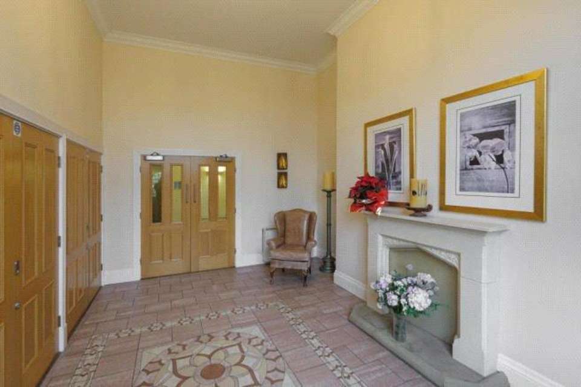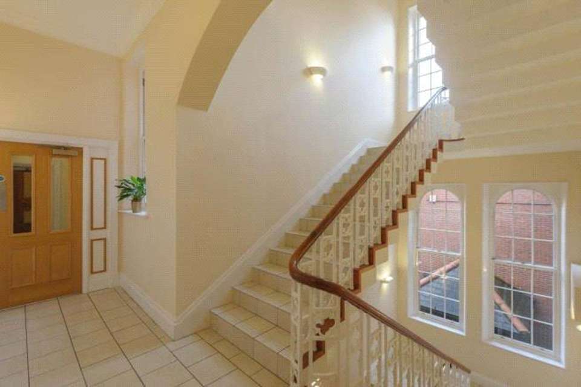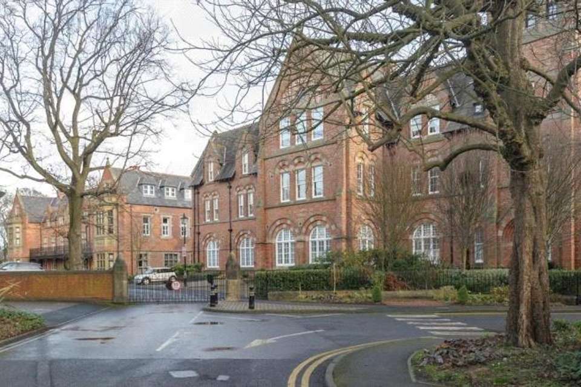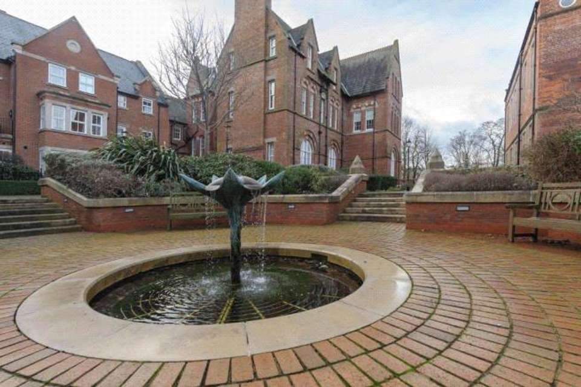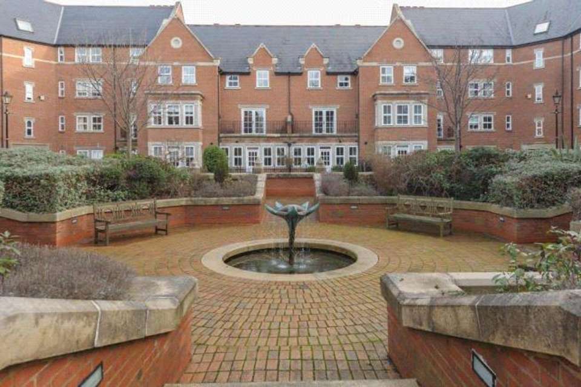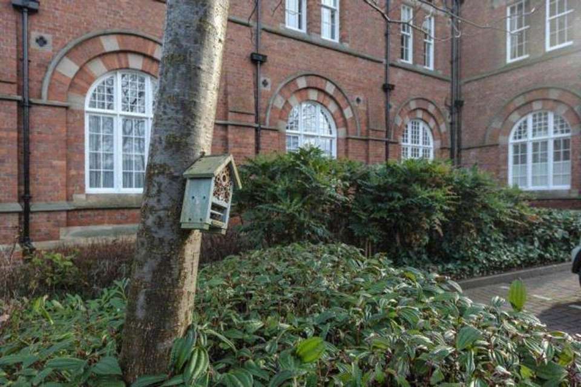3 bedroom flat for sale
Princess Mary Court, Jesmond, NE2flat
bedrooms
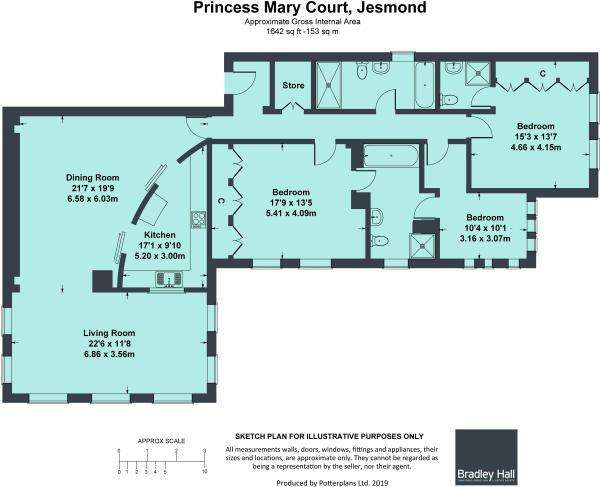
Property photos

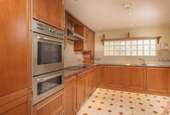
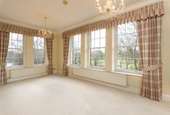
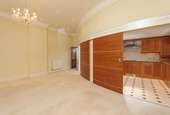
+16
Property description
Located within the heart of the sought-after Brandling Village this exclusive gated development offers modern convenient living within a prestigious period property. The Jane Phillipson Memorial Orphanage within the Princess Mary Maternity Hospital was originally built in 1873 and was converted into luxury apartments in 1999 by Yuill Homes. This prestigious development offers a truly unique and private home just minutes from the convenience of both Jesmond and Newcastle City Centre.
The development benefits from a beautifully landscaped courtyard complete with a centrepiece fountain and surrounding gardens, secure gated access, allocated parking and lift access to all apartments.
Briefly Comprising:
Entrance Hall
In impressive entrance hall with fully tiled floors and spotlighting as well as access to the main living space, three bedrooms, family bathroom and utility room.
Lounge
A bright and airy room with dual aspect double glazed sash windows overlooking the private grounds surrounding the building. This stunning room has open plan access to the dining room and offers a stunning and sizeable entertaining space.
Dining Room
This unique space could suit a range of uses and would make an ideal lounge or dining space. With curved sliding wall panels to the kitchen the space can be left open plan or portioned off depending on your preference. Benefitting from recessed shelving, living flame fire with a marble hearth, carpeted flooring and spotlighting.
Kitchen
A bespoke fully fitted kitchen with a range of wall and base units and complimentary worktops offering a practical space with an abundance of storage. The kitchen is completed with integrated appliance including fridge freezer, electric hob with extractor hood above, Zanussi double oven, dishwasher and stainless-steel two bowl sink, breakfast bar, tiled splash-backs and tiled floors.
Master Bedroom
An impressive master bedroom with two double glazed sash windows overlooking the private gardens with fully fitted bespoke wardrobes as well as en-suite access to the “Jack and Jill” bathroom.
Second Bedroom
A spacious second bedroom with two double glazed sash windows overlooking the private grounds with bespoke fitted wardrobes. This room also features a private en-suite shower room with a walk- in shower cubicle, wash hand basin, low level WC, heated towel rail, fully tiled walls and floors.
Third Bedroom
Ideal as a bedroom, home office or dressing room this beautiful dual aspect room offers a bright and airy space with stunning views over the property grounds as well as en-suite access to the “Jack and Jill” bathroom.
“Jack and Jill” en-suite
This bathroom can be accessed either via the master bedroom or the third bedroom and offers a four-piece white suite including an inset bath with attached shower head, walk in shower cubicle, vanity style wash hand basin, low level WC, heated towel rail, fully tiled walls and floors.
Family Bathroom
This family bathroom offers a four-piece white suite including an inset bath with attached shower head, walk in shower cubicle, vanity style wash hand basin, low level WC, heated towel rail, fully tiled walls and floors.
Utility Room
Perfect for storage this utility room also offers plumbing for a washing machine and fully tiled floors.
LEASEHOLD: 999 years from June 1998. SERVICE CHARGE: £4,988.29. COUNCIL TAX BAND: F (£2560.00 per year). Please note we have not inspected the head lease.
*Bradley Hall Ltd trading as Bradley Hall Chartered Surveyors for themselves and for the Vendors or lessors of this property whose agents they are given notice that; 1. The particulars are set out as a general outline only for the guidance of intending purchasers or lessees and do not constitute nor constitute part of an offer or contract. 2. All descriptions, dimensions, references to condition and necessary permission for use and occupation and their details are given in good faith and are believed to be correct but any intending purchasers or tenants should not rely on them as statements or representations of fact but must satisfy themselves by inspection or otherwise as to the correctness of each of them. 3. No person in the employment of Bradley Hall Chartered Surveyors has any authority to make or give any presentation or warranty whatever in relation to this property of these particulars nor enter into any contract relating to the property on behalf of Bradley Hall Chartered Surveyors, nor any contract on behalf of the Vendor. 4. No responsibility can be accepted for any expenses incurred by intending purchasers or lessees in inspecting properties which have been sold, let or withdrawn.
The development benefits from a beautifully landscaped courtyard complete with a centrepiece fountain and surrounding gardens, secure gated access, allocated parking and lift access to all apartments.
Briefly Comprising:
Entrance Hall
In impressive entrance hall with fully tiled floors and spotlighting as well as access to the main living space, three bedrooms, family bathroom and utility room.
Lounge
A bright and airy room with dual aspect double glazed sash windows overlooking the private grounds surrounding the building. This stunning room has open plan access to the dining room and offers a stunning and sizeable entertaining space.
Dining Room
This unique space could suit a range of uses and would make an ideal lounge or dining space. With curved sliding wall panels to the kitchen the space can be left open plan or portioned off depending on your preference. Benefitting from recessed shelving, living flame fire with a marble hearth, carpeted flooring and spotlighting.
Kitchen
A bespoke fully fitted kitchen with a range of wall and base units and complimentary worktops offering a practical space with an abundance of storage. The kitchen is completed with integrated appliance including fridge freezer, electric hob with extractor hood above, Zanussi double oven, dishwasher and stainless-steel two bowl sink, breakfast bar, tiled splash-backs and tiled floors.
Master Bedroom
An impressive master bedroom with two double glazed sash windows overlooking the private gardens with fully fitted bespoke wardrobes as well as en-suite access to the “Jack and Jill” bathroom.
Second Bedroom
A spacious second bedroom with two double glazed sash windows overlooking the private grounds with bespoke fitted wardrobes. This room also features a private en-suite shower room with a walk- in shower cubicle, wash hand basin, low level WC, heated towel rail, fully tiled walls and floors.
Third Bedroom
Ideal as a bedroom, home office or dressing room this beautiful dual aspect room offers a bright and airy space with stunning views over the property grounds as well as en-suite access to the “Jack and Jill” bathroom.
“Jack and Jill” en-suite
This bathroom can be accessed either via the master bedroom or the third bedroom and offers a four-piece white suite including an inset bath with attached shower head, walk in shower cubicle, vanity style wash hand basin, low level WC, heated towel rail, fully tiled walls and floors.
Family Bathroom
This family bathroom offers a four-piece white suite including an inset bath with attached shower head, walk in shower cubicle, vanity style wash hand basin, low level WC, heated towel rail, fully tiled walls and floors.
Utility Room
Perfect for storage this utility room also offers plumbing for a washing machine and fully tiled floors.
LEASEHOLD: 999 years from June 1998. SERVICE CHARGE: £4,988.29. COUNCIL TAX BAND: F (£2560.00 per year). Please note we have not inspected the head lease.
*Bradley Hall Ltd trading as Bradley Hall Chartered Surveyors for themselves and for the Vendors or lessors of this property whose agents they are given notice that; 1. The particulars are set out as a general outline only for the guidance of intending purchasers or lessees and do not constitute nor constitute part of an offer or contract. 2. All descriptions, dimensions, references to condition and necessary permission for use and occupation and their details are given in good faith and are believed to be correct but any intending purchasers or tenants should not rely on them as statements or representations of fact but must satisfy themselves by inspection or otherwise as to the correctness of each of them. 3. No person in the employment of Bradley Hall Chartered Surveyors has any authority to make or give any presentation or warranty whatever in relation to this property of these particulars nor enter into any contract relating to the property on behalf of Bradley Hall Chartered Surveyors, nor any contract on behalf of the Vendor. 4. No responsibility can be accepted for any expenses incurred by intending purchasers or lessees in inspecting properties which have been sold, let or withdrawn.
Council tax
First listed
Over a month agoPrincess Mary Court, Jesmond, NE2
Placebuzz mortgage repayment calculator
Monthly repayment
The Est. Mortgage is for a 25 years repayment mortgage based on a 10% deposit and a 5.5% annual interest. It is only intended as a guide. Make sure you obtain accurate figures from your lender before committing to any mortgage. Your home may be repossessed if you do not keep up repayments on a mortgage.
Princess Mary Court, Jesmond, NE2 - Streetview
DISCLAIMER: Property descriptions and related information displayed on this page are marketing materials provided by Bradley Hall - Gosforth. Placebuzz does not warrant or accept any responsibility for the accuracy or completeness of the property descriptions or related information provided here and they do not constitute property particulars. Please contact Bradley Hall - Gosforth for full details and further information.





