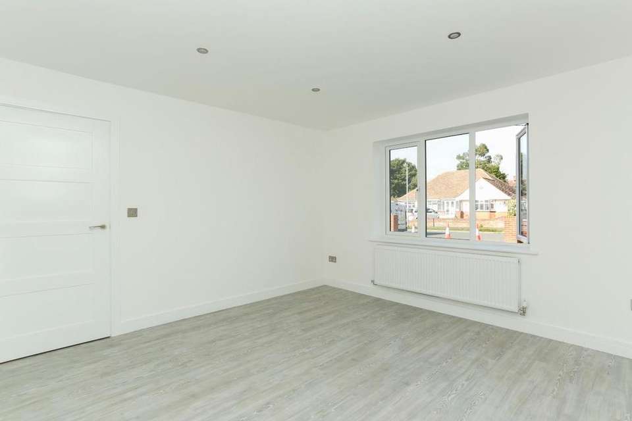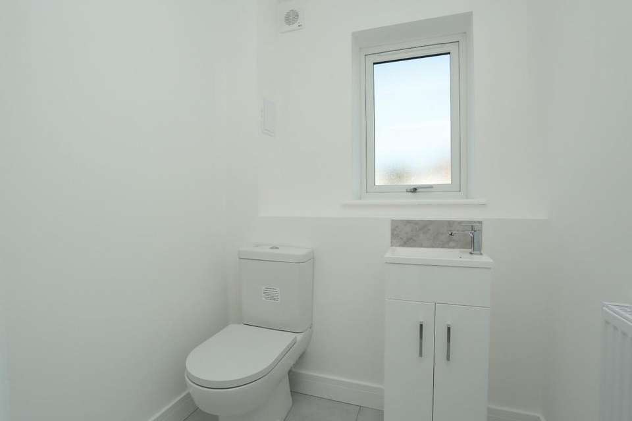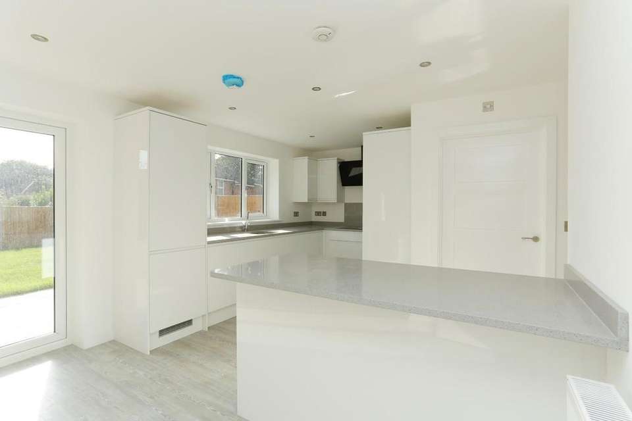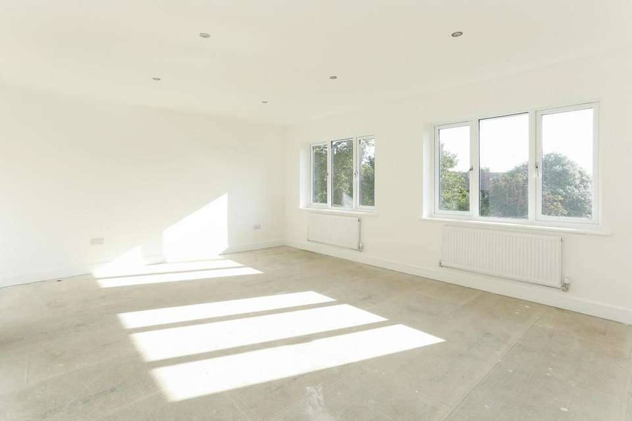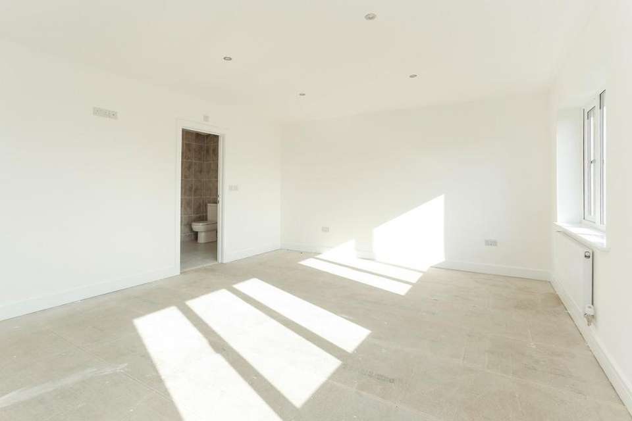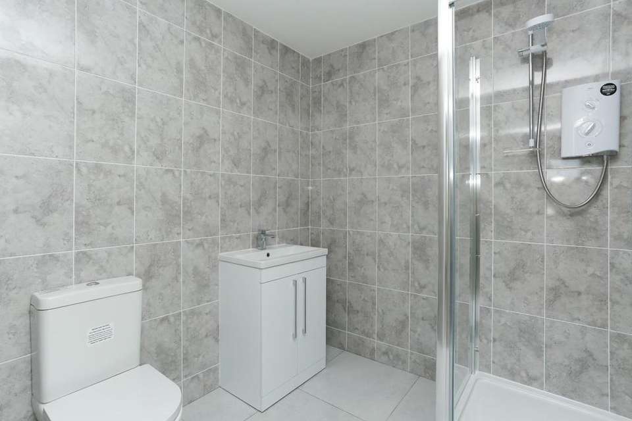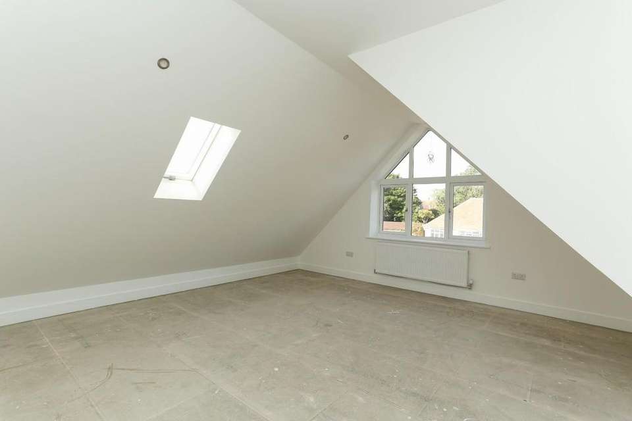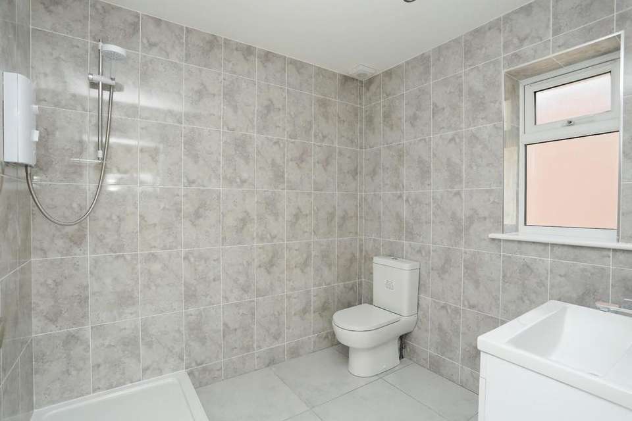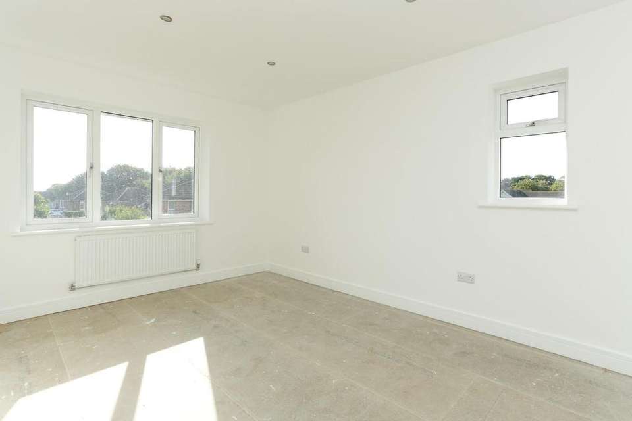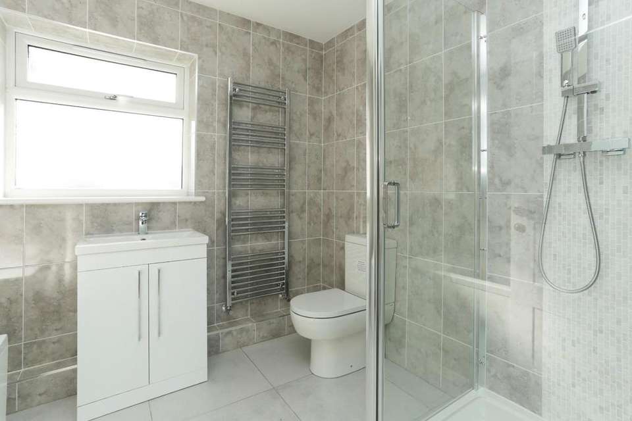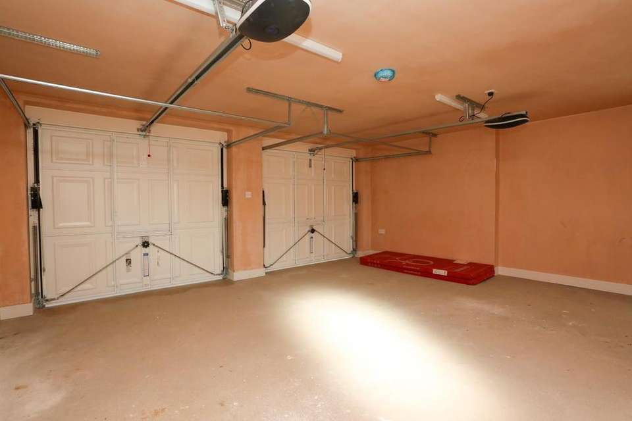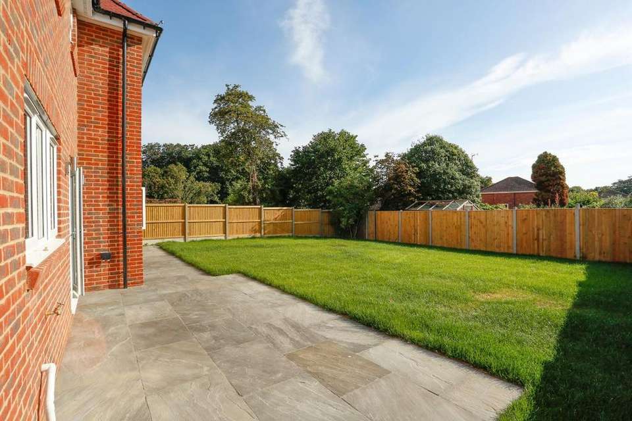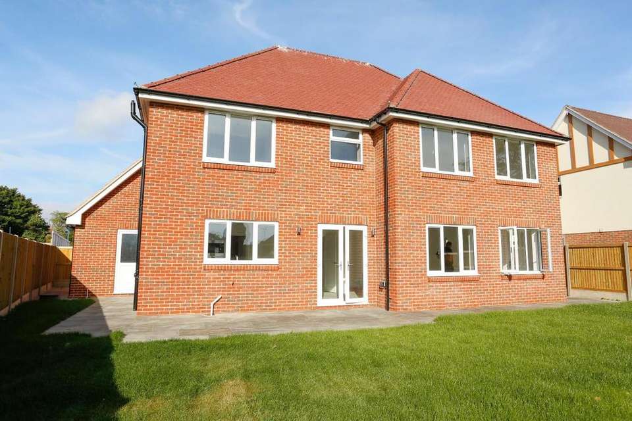4 bedroom detached house for sale
Park Avenue, Broadstairsdetached house
bedrooms
Property photos
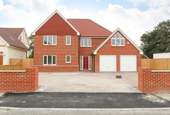
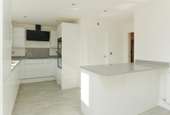
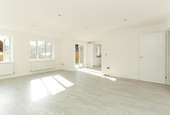
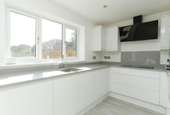
+13
Property description
A brand-new development of five individually designed four bedroom detached family homes in a desirable residential location.
This property is built to a high-specification and provides modern contemporary living with under floor heating in the main bathroom and comprises to the ground floor a WC, separate dining room to the front, large open-plan lounge through to the high end kitchen with integrated appliances to include oven, hob, microwave and fridge/freezer plus a utility room with access to the garden. To the first floor there are four double bedrooms, two boasting en-suite shower rooms and an additional family bath and shower room. Externally to the front there is a driveway providing off street parking for several cars and a double garage. The rear garden is mainly lawned with a patio area, ideal for al-fresco dining and entertaining.
*AVAILABILITY*
Plot 1 - Sold - Completed
Plot 2 - Sold - Completed
Plot 3 - £695,000 - Completion due August 2019
Plot 4 - £695,000 - Completion due September 2019
Plot 5 - Coming Soon - Completion due Spring 2020
*Please note the mages used are CGI's from a neighboring plot but will reflect a similar finish and details are subject to change.
To arrange a site visit or for further information please contact our Broadstairs branch [use Contact Agent Button] /[use Contact Agent Button] /[use Contact Agent Button]
Park Avenue is a highly sought-after and desirable residential location with Broadstairs Cricket Club found just along the road from this exclusive development. Broadstairs town centre is within easy access.
Broadstairs is a popular seaside town steeped in history with its quaint fishermans cottages and period buildings. 'Bleak House' is found in Broadstairs and was once the summer home of Charles Dickens. The town offers a wide variety of boutique shops, bars and restaurants and of course there are the blue flag award winning sandy beaches. There are a number of sporting and recreational facilities available in the area including golf clubs at North Foreland and Royal St. Georges and Princes in Sandwich. There is Broadstairs sailing club and the Royal Harbour and marina at Ramsgate
Ground Floor -
Hallway -
Lounge - 6.10m x 5.33m (20'0 x 17'6) -
Kitchen/Breakfast Room - 5.74m x 4.50m (18'10 x 14'9) -
Utility Room - 1.91m x 1.80m (6'3 x 5'11) -
Dining Room - 3.84m x 3.61m (12'7 x 11'10) -
Cloakroom -
First Floor -
Landing -
Master Bedroom - 5.31m x 4.24m (17'5 x 13'11 ) -
En-Suite Shower Room -
Bedroom - 5.31m x 3.53m (17'5 x 11'7) -
En-Suite Shower Room -
Bedroom - 5.33m x 5.11m (17'6 x 16'9) -
Bedroom - 4.42m x 3.30m (14'6 x 10'10) -
Bath And Shower Room -
External -
Double Garage - 5.56m x 5.08m (18'3 x 16'8) -
This property is built to a high-specification and provides modern contemporary living with under floor heating in the main bathroom and comprises to the ground floor a WC, separate dining room to the front, large open-plan lounge through to the high end kitchen with integrated appliances to include oven, hob, microwave and fridge/freezer plus a utility room with access to the garden. To the first floor there are four double bedrooms, two boasting en-suite shower rooms and an additional family bath and shower room. Externally to the front there is a driveway providing off street parking for several cars and a double garage. The rear garden is mainly lawned with a patio area, ideal for al-fresco dining and entertaining.
*AVAILABILITY*
Plot 1 - Sold - Completed
Plot 2 - Sold - Completed
Plot 3 - £695,000 - Completion due August 2019
Plot 4 - £695,000 - Completion due September 2019
Plot 5 - Coming Soon - Completion due Spring 2020
*Please note the mages used are CGI's from a neighboring plot but will reflect a similar finish and details are subject to change.
To arrange a site visit or for further information please contact our Broadstairs branch [use Contact Agent Button] /[use Contact Agent Button] /[use Contact Agent Button]
Park Avenue is a highly sought-after and desirable residential location with Broadstairs Cricket Club found just along the road from this exclusive development. Broadstairs town centre is within easy access.
Broadstairs is a popular seaside town steeped in history with its quaint fishermans cottages and period buildings. 'Bleak House' is found in Broadstairs and was once the summer home of Charles Dickens. The town offers a wide variety of boutique shops, bars and restaurants and of course there are the blue flag award winning sandy beaches. There are a number of sporting and recreational facilities available in the area including golf clubs at North Foreland and Royal St. Georges and Princes in Sandwich. There is Broadstairs sailing club and the Royal Harbour and marina at Ramsgate
Ground Floor -
Hallway -
Lounge - 6.10m x 5.33m (20'0 x 17'6) -
Kitchen/Breakfast Room - 5.74m x 4.50m (18'10 x 14'9) -
Utility Room - 1.91m x 1.80m (6'3 x 5'11) -
Dining Room - 3.84m x 3.61m (12'7 x 11'10) -
Cloakroom -
First Floor -
Landing -
Master Bedroom - 5.31m x 4.24m (17'5 x 13'11 ) -
En-Suite Shower Room -
Bedroom - 5.31m x 3.53m (17'5 x 11'7) -
En-Suite Shower Room -
Bedroom - 5.33m x 5.11m (17'6 x 16'9) -
Bedroom - 4.42m x 3.30m (14'6 x 10'10) -
Bath And Shower Room -
External -
Double Garage - 5.56m x 5.08m (18'3 x 16'8) -
Council tax
First listed
Over a month agoPark Avenue, Broadstairs
Placebuzz mortgage repayment calculator
Monthly repayment
The Est. Mortgage is for a 25 years repayment mortgage based on a 10% deposit and a 5.5% annual interest. It is only intended as a guide. Make sure you obtain accurate figures from your lender before committing to any mortgage. Your home may be repossessed if you do not keep up repayments on a mortgage.
Park Avenue, Broadstairs - Streetview
DISCLAIMER: Property descriptions and related information displayed on this page are marketing materials provided by Miles & Barr - Exclusive Homes. Placebuzz does not warrant or accept any responsibility for the accuracy or completeness of the property descriptions or related information provided here and they do not constitute property particulars. Please contact Miles & Barr - Exclusive Homes for full details and further information.





