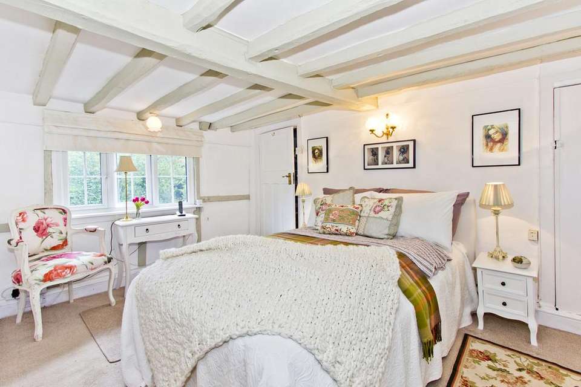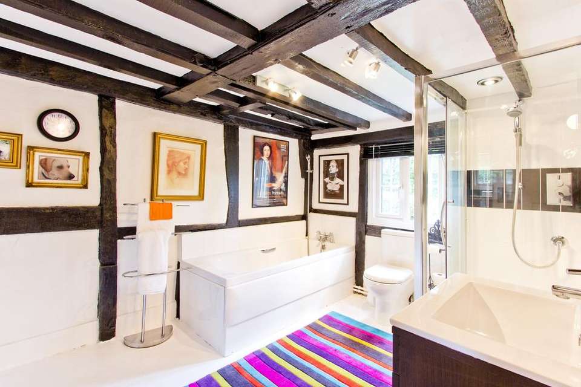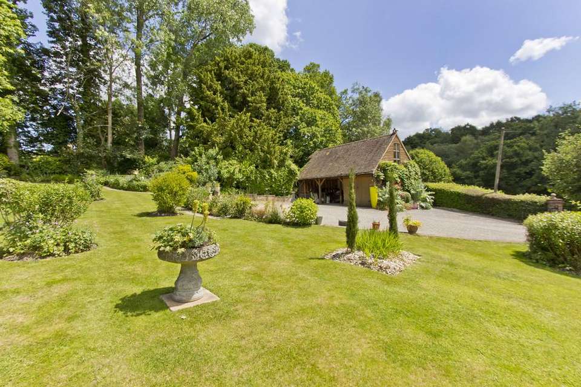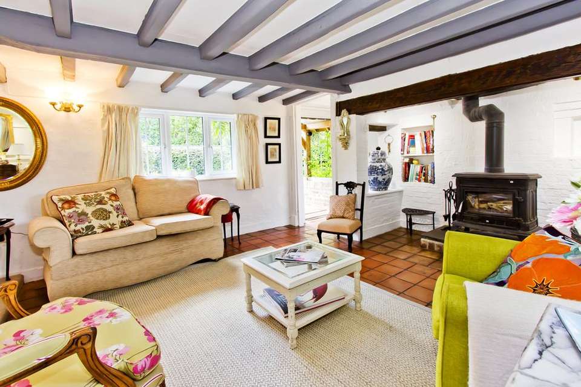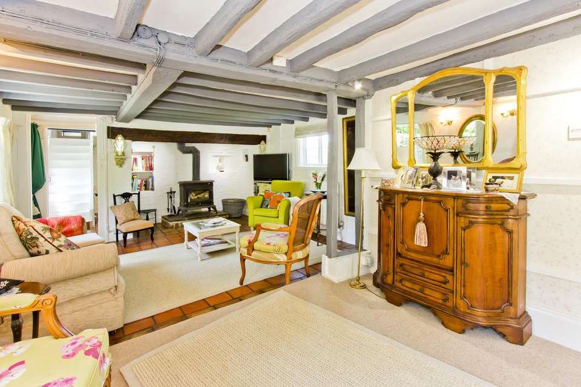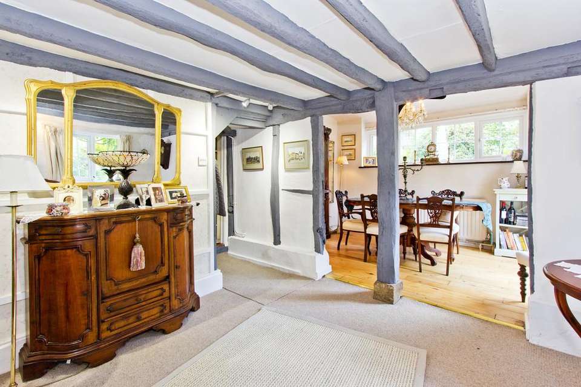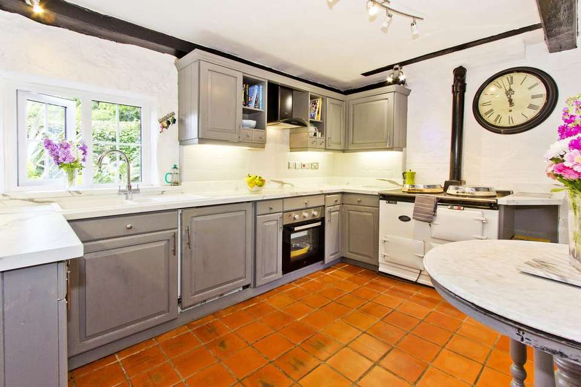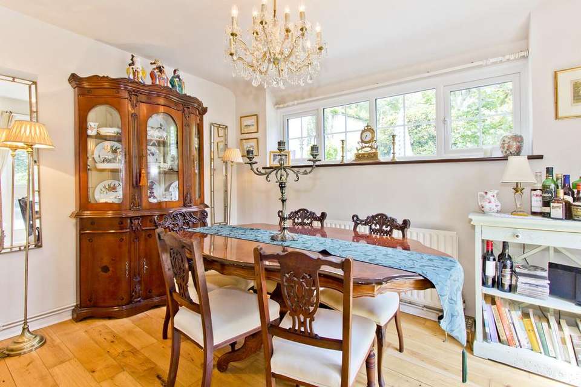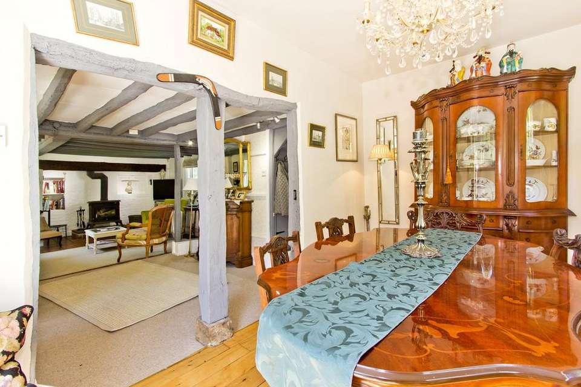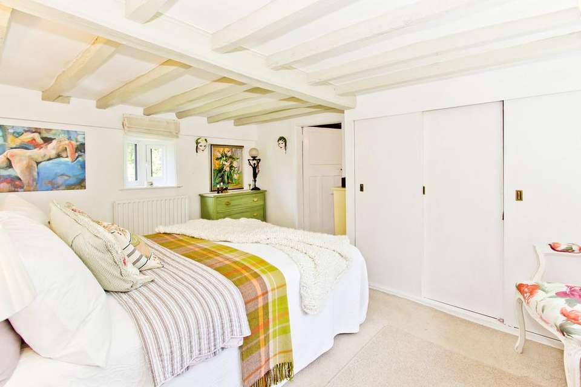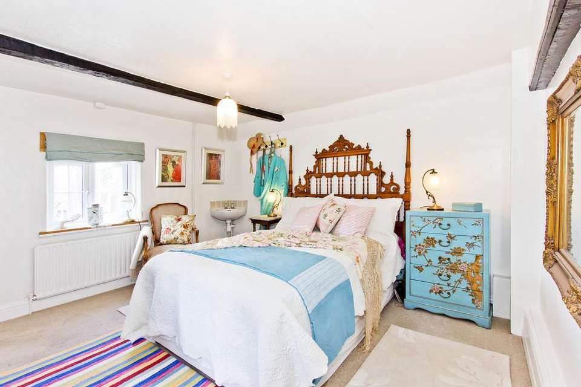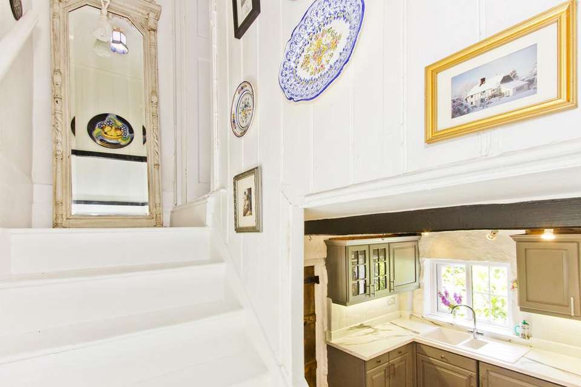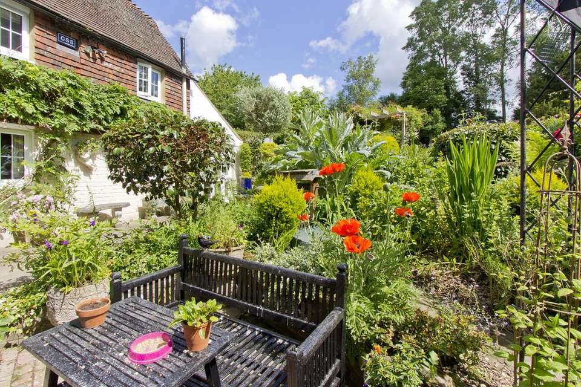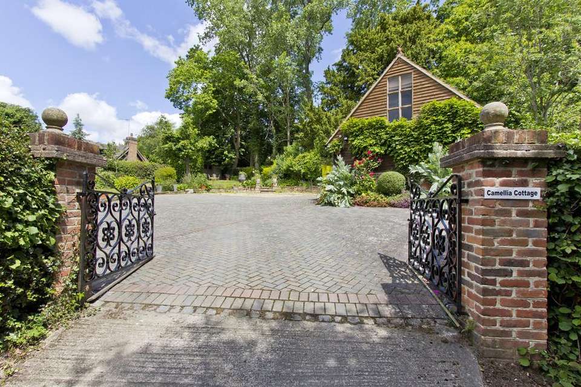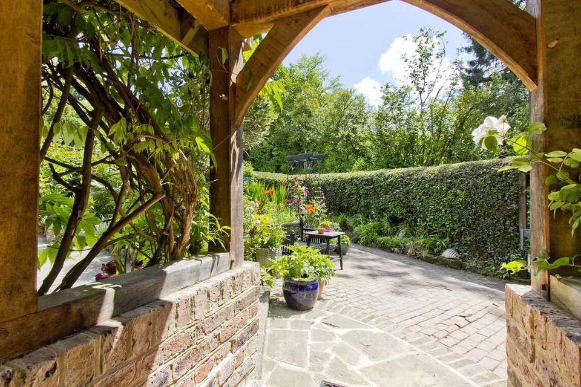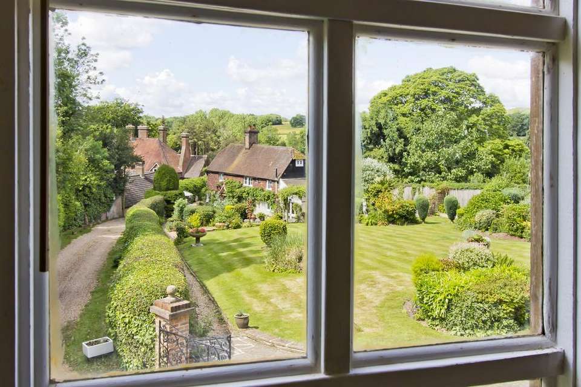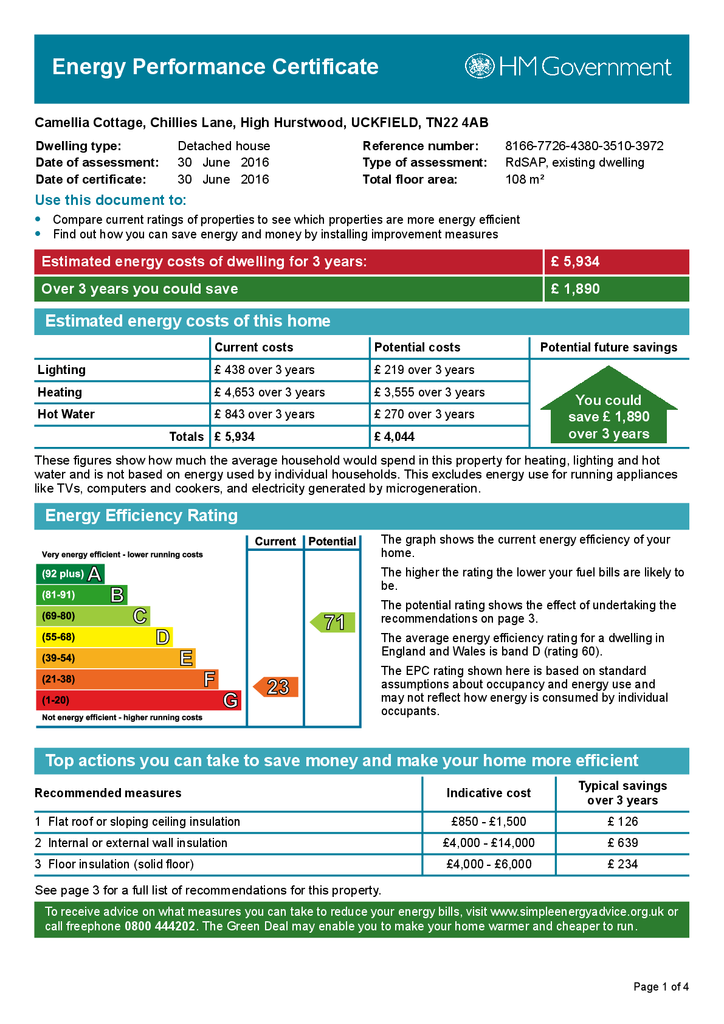2 bedroom detached house for sale
Chillies Lane, High Hurstwooddetached house
bedrooms
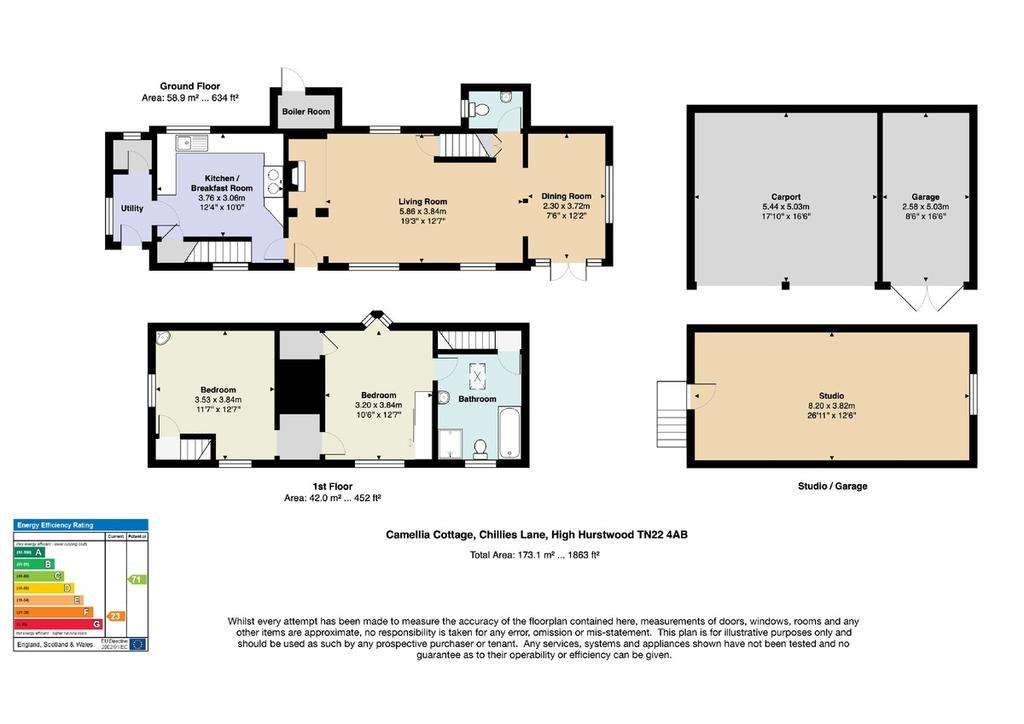
Property photos

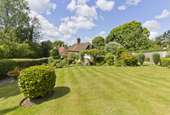
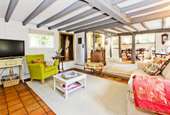
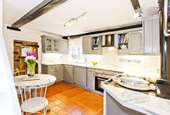
+16
Property description
Entrance Hall - Kitchen/Breakfast Room - Utility - Living Room - Dining Room - Downstairs Cloakroom - First Floor Landing - Two Double Bedrooms - Family Bathroom - Loft Room - Beautiful Gardens & Grounds - Brick Outhouse - Driveway With Off Road Parking - Oak Cart Barn - Garage With Studio Above Suitable For Conversion Subject To Usual Consents
Attractive timber pitched entrance porch with quarry tiled floor and dwarf walls lead to the ornate timber front door into:
ENTRANCE HALL: Quarry tiled floor, opening through to sitting room and door to:
KITCHEN/BREAKFAST ROOM: Bespoke built kitchen with a range of wall and base units with work tops and upstands over, one and half bowl sink with swan mixer tap, inset oven with sunken ceramic hob and extractor fan over, built in oil aga, useful under stairs larder cupboard with fuse board, wall mounted alarm, inset spot lighting, beamed ceiling, quarry tiled flooring, double glazed window to side, stairs to the first floor and timber belt and brace door with glass panel opening to:
UTILITY: Separate spaces for a fridge/freezer and washing machine, walk-in larder cupboard with double glazed window, quarry tiled flooring, useful shelving space and timber door opening to the rear patio.
LIVING ROOM: Ornate inglenook fireplace with wood burning stove, slate hearth and oak bressumer, quarry tiled flooring, radiator, BT broadband point, dual aspect with double glazed windows to front and rear, door with original staircase to the second floor.
DINING ROOM: Wood flooring, radiator, dual aspect with large double glazed windows to side and French doors opening out to the patio and ornate secret door opening to:
DOWNSTAIRS CLOAKROOM: Dual flush wc, wash hand basin, quarry tiled flooring, radiator and obscure double glazed window to rear.
FIRST FLOOR HALF LANDING: Timber door into:
BEDROOM: Wash hand basin, beamed ceiling, dual aspect with double glazed windows to front and side and dressing area with shelving.
BEDROOM: Wardrobe cupboard with sliding wooden doors, cupboard housing the hot water tank, beamed ceiling, dual aspect with oriel window to rear and double glazed window to front.
FAMILY BATHROOM: Jack and Jill bathroom comprising of a panelled bath with shower attachment over, tiled shower cubicle with integrated shower, dual flush low level wc, vanity wash hand basin with cupboard beneath, beamed ceiling, radiators, double glazed window to front, second staircase leading down to the sitting room and ladder with access to:
LOFT ROOM: This room has the potential for conversion subject to the usual planning consents, beamed ceiling, wooden floorboards and double glazed window to side.
OUTSIDE: A particular feature of Camelia cottage are the beautiful gardens and grounds along with several patio areas and seating areas to enjoy the sun throughout the day and a generous expanse of lawn. To the rear is a brick pitch and tiled outhouse which is currently used as a garden store and a covered tiled storage area housing the oil boiler. In addition is a ornate pond, most attractive pergola and a vast array of plants and shrubs.
Furthermore there is a large area of brick herringbone driveway providing off road parking for numerous vehicles and a oak built cart barn offers covered parking. An additional garage and timber front door with stairs leading to a second floor with timber glass panelled front door opening in to the studio with window, dimplex wall heating, lighting and providing possibilities for further conversion due to the usual consents. Outside wooded areas with a number of fruit trees, log store, covered shed and greenhouse.
SITUATION: High Hurstwood is a small village situated between the towns of Uckfield and Crowborough in the county of East Sussex and comes within the High Weald Area of Outstanding Natural Beauty. High Hurstwood itself has a favoured primary school, popular local pub and is close to the village of Buxted, which also benefits from a junior school, together with main line rail station with services of trains to London in just over an hour. The larger towns of both Uckfield and Crowborough are approximately 3 and 4 miles respectively and here there are more comprehensive shopping facilities, wide range of junior and senior schooling, together with alternate main line rail service. The larger spa town of Royal Tunbridge Wells with its more comprehensive facilities is about 11 miles distance to the north and a similar distance to the south is the town of Lewes, whilst the coast at both Brighton and Eastbourne can be reached within about 40 minutes' drive. There are regular bus services to Brighton and Tunbridge Wells along the main A26. The famous Ashdown Forest is close by with its superb walks and riding facilities.
TENURE: Freehold
VIEWING: By appointment with Wood & Pilcher
AGENTS NOTE: Camellia Cottage is on private drainage.
Attractive timber pitched entrance porch with quarry tiled floor and dwarf walls lead to the ornate timber front door into:
ENTRANCE HALL: Quarry tiled floor, opening through to sitting room and door to:
KITCHEN/BREAKFAST ROOM: Bespoke built kitchen with a range of wall and base units with work tops and upstands over, one and half bowl sink with swan mixer tap, inset oven with sunken ceramic hob and extractor fan over, built in oil aga, useful under stairs larder cupboard with fuse board, wall mounted alarm, inset spot lighting, beamed ceiling, quarry tiled flooring, double glazed window to side, stairs to the first floor and timber belt and brace door with glass panel opening to:
UTILITY: Separate spaces for a fridge/freezer and washing machine, walk-in larder cupboard with double glazed window, quarry tiled flooring, useful shelving space and timber door opening to the rear patio.
LIVING ROOM: Ornate inglenook fireplace with wood burning stove, slate hearth and oak bressumer, quarry tiled flooring, radiator, BT broadband point, dual aspect with double glazed windows to front and rear, door with original staircase to the second floor.
DINING ROOM: Wood flooring, radiator, dual aspect with large double glazed windows to side and French doors opening out to the patio and ornate secret door opening to:
DOWNSTAIRS CLOAKROOM: Dual flush wc, wash hand basin, quarry tiled flooring, radiator and obscure double glazed window to rear.
FIRST FLOOR HALF LANDING: Timber door into:
BEDROOM: Wash hand basin, beamed ceiling, dual aspect with double glazed windows to front and side and dressing area with shelving.
BEDROOM: Wardrobe cupboard with sliding wooden doors, cupboard housing the hot water tank, beamed ceiling, dual aspect with oriel window to rear and double glazed window to front.
FAMILY BATHROOM: Jack and Jill bathroom comprising of a panelled bath with shower attachment over, tiled shower cubicle with integrated shower, dual flush low level wc, vanity wash hand basin with cupboard beneath, beamed ceiling, radiators, double glazed window to front, second staircase leading down to the sitting room and ladder with access to:
LOFT ROOM: This room has the potential for conversion subject to the usual planning consents, beamed ceiling, wooden floorboards and double glazed window to side.
OUTSIDE: A particular feature of Camelia cottage are the beautiful gardens and grounds along with several patio areas and seating areas to enjoy the sun throughout the day and a generous expanse of lawn. To the rear is a brick pitch and tiled outhouse which is currently used as a garden store and a covered tiled storage area housing the oil boiler. In addition is a ornate pond, most attractive pergola and a vast array of plants and shrubs.
Furthermore there is a large area of brick herringbone driveway providing off road parking for numerous vehicles and a oak built cart barn offers covered parking. An additional garage and timber front door with stairs leading to a second floor with timber glass panelled front door opening in to the studio with window, dimplex wall heating, lighting and providing possibilities for further conversion due to the usual consents. Outside wooded areas with a number of fruit trees, log store, covered shed and greenhouse.
SITUATION: High Hurstwood is a small village situated between the towns of Uckfield and Crowborough in the county of East Sussex and comes within the High Weald Area of Outstanding Natural Beauty. High Hurstwood itself has a favoured primary school, popular local pub and is close to the village of Buxted, which also benefits from a junior school, together with main line rail station with services of trains to London in just over an hour. The larger towns of both Uckfield and Crowborough are approximately 3 and 4 miles respectively and here there are more comprehensive shopping facilities, wide range of junior and senior schooling, together with alternate main line rail service. The larger spa town of Royal Tunbridge Wells with its more comprehensive facilities is about 11 miles distance to the north and a similar distance to the south is the town of Lewes, whilst the coast at both Brighton and Eastbourne can be reached within about 40 minutes' drive. There are regular bus services to Brighton and Tunbridge Wells along the main A26. The famous Ashdown Forest is close by with its superb walks and riding facilities.
TENURE: Freehold
VIEWING: By appointment with Wood & Pilcher
AGENTS NOTE: Camellia Cottage is on private drainage.
Council tax
First listed
Over a month agoEnergy Performance Certificate
Chillies Lane, High Hurstwood
Placebuzz mortgage repayment calculator
Monthly repayment
The Est. Mortgage is for a 25 years repayment mortgage based on a 10% deposit and a 5.5% annual interest. It is only intended as a guide. Make sure you obtain accurate figures from your lender before committing to any mortgage. Your home may be repossessed if you do not keep up repayments on a mortgage.
Chillies Lane, High Hurstwood - Streetview
DISCLAIMER: Property descriptions and related information displayed on this page are marketing materials provided by Wood & Pilcher - Crowborough. Placebuzz does not warrant or accept any responsibility for the accuracy or completeness of the property descriptions or related information provided here and they do not constitute property particulars. Please contact Wood & Pilcher - Crowborough for full details and further information.





