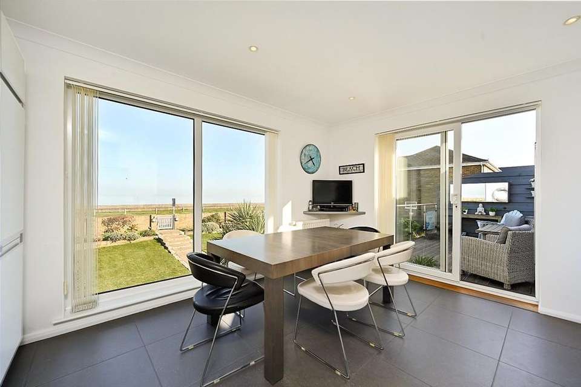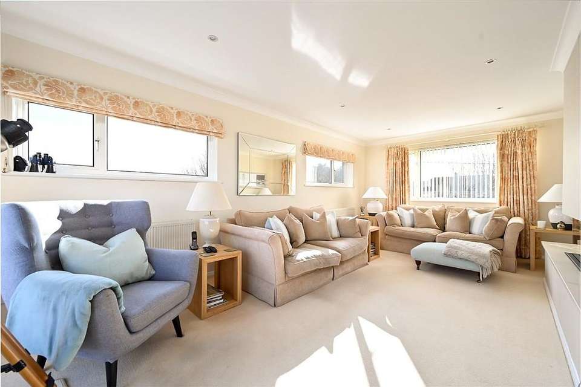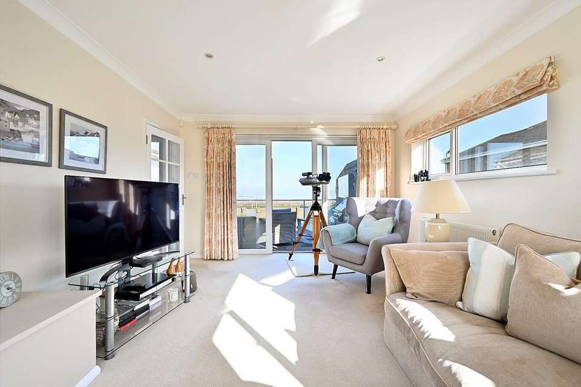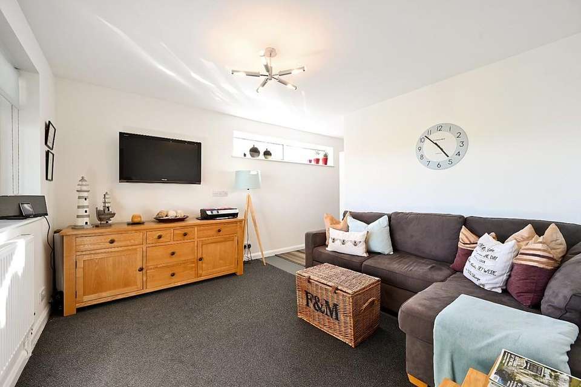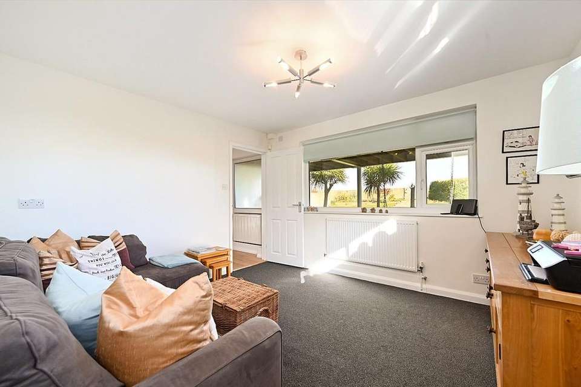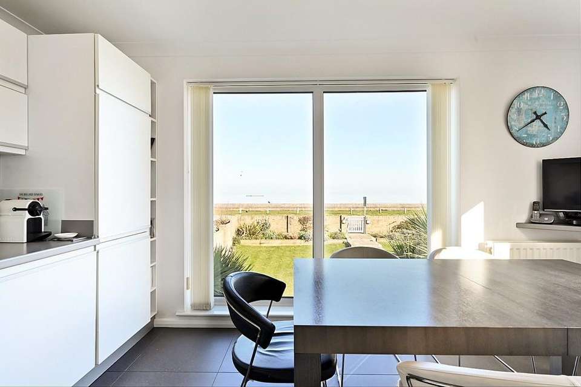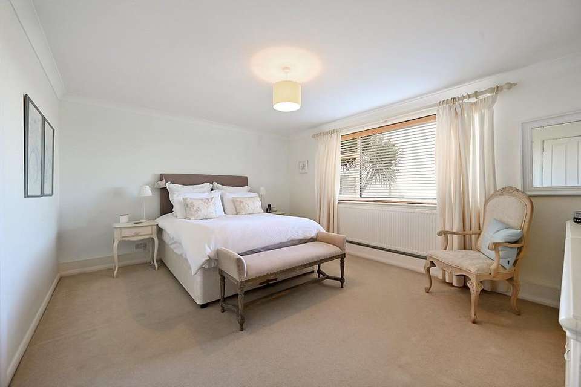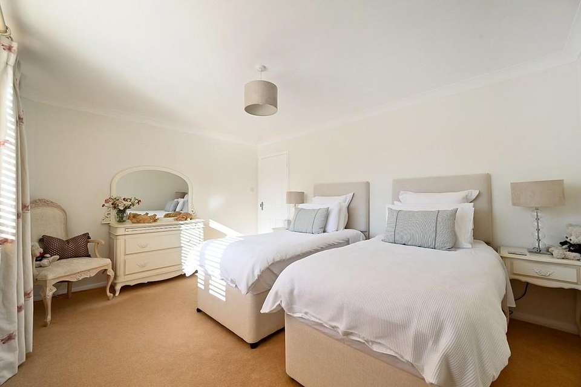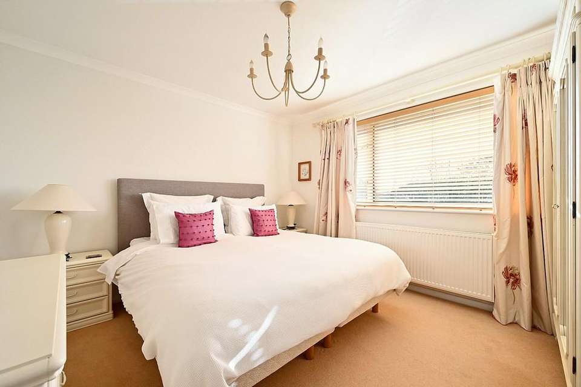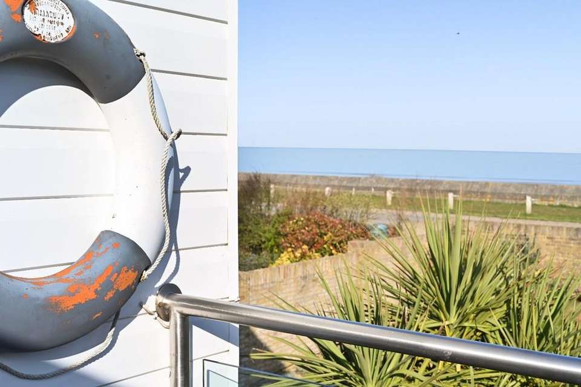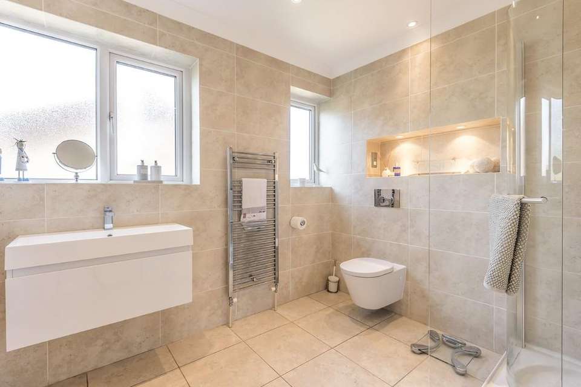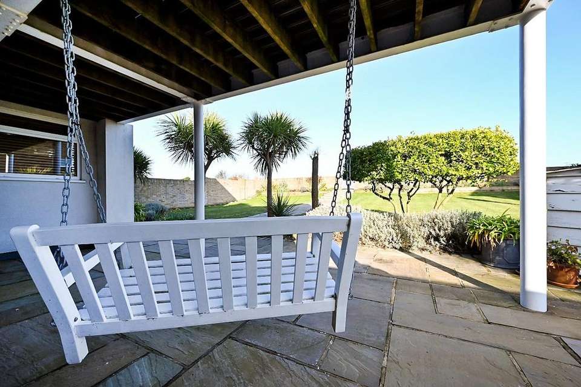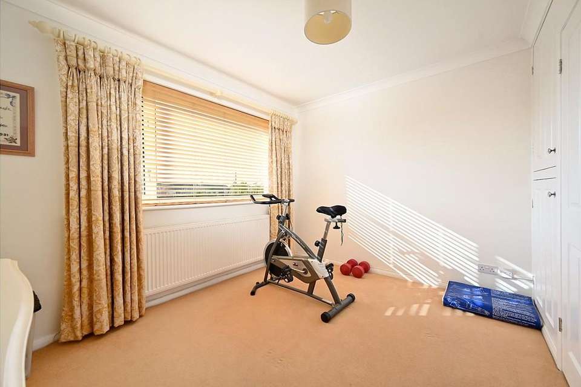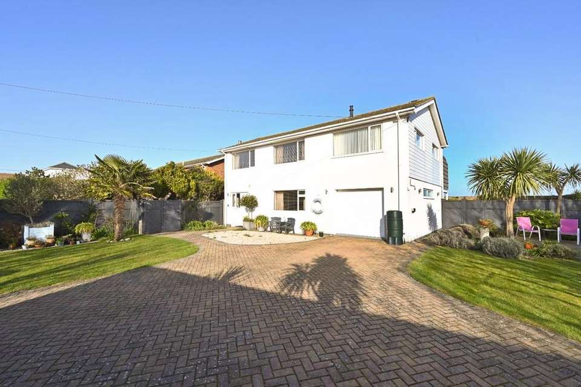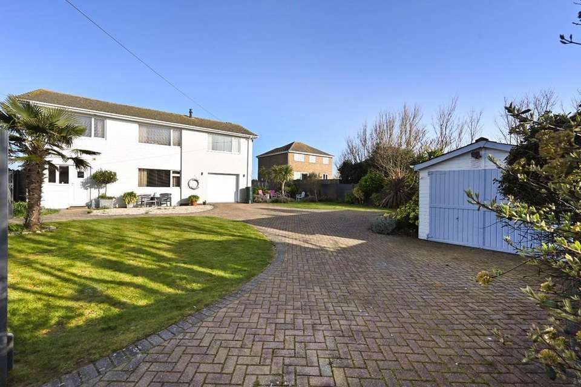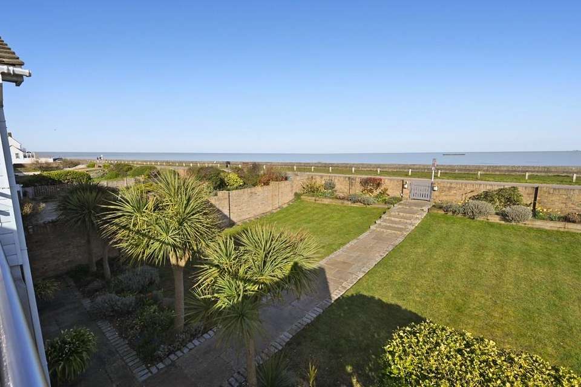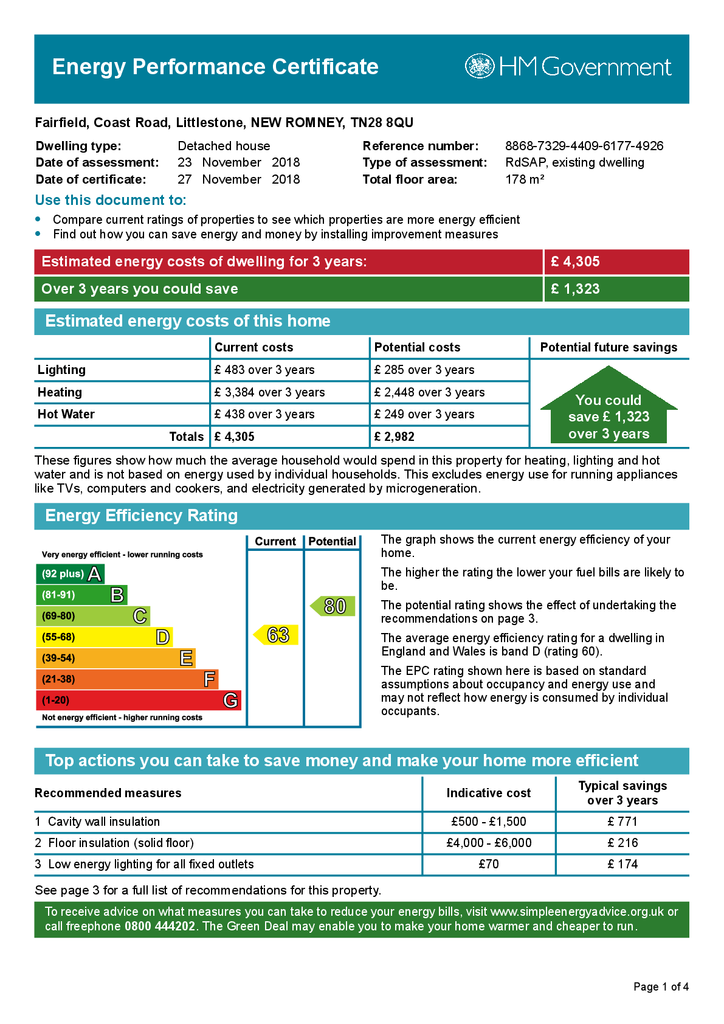4 bedroom detached house for sale
Coast Road, Littlestone, New Romney, Kent TN28 8QUdetached house
bedrooms
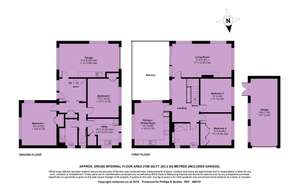
Property photos

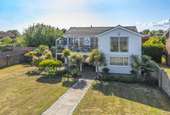
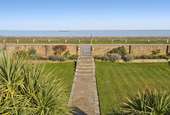
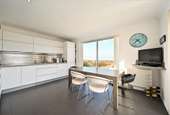
+16
Property description
ROOMS Entrance hall, Inner hallway, 2 bedrooms, Bathroom, Utility room, Integral garage, Cloakroom, First floor galleried landing opening onto a sun terrace, Living room opening onto the sun terrace, Kitchen/dining room opening onto the sun terrace, 2 bedrooms, Shower room, Gas heating, Double glazing, Gardens to three sides,Driveway with off road parking, Outbuilding/garage, EPC rating D.
LOCATION Occupying a first-class seaside position with superb coastal views across St Mary's Bay towards Dungeness in the west and to Hythe in the east. The sands on the beach at low tide extend out about half a mile from the sea wall. The village of Littlestone on Sea was started in the 1880's as a resort for the gentry. Littlestone Golf Club, a highly regarded championship links course, is only a quarter of a mile away. The local town of New Romney, situated in the historic area of the Romney Marsh, is about 1 mile distant with a good range of shops and other facilities, including a supermarket. Dungeness, 4 miles, is only one of four areas recognised as High Nature Conservation Value (HNCV) in Kent and is designated as a Site of Special Scientific Interest (SSSI). The area is also popular with artists and photographers and features regularly in numerous Life Style magazines (Sandhills featured in Coast magazine). The Ancient Town and Cinque Port of Rye, renowned for its historical associations, medieval fortifications and fine period architecture is 13 miles. The Channel Tunnel at Folkestone is approximately 14 miles. Mainline railway stations locally are at Appledore and Ham Street, 9 and 11 miles respectively, being on the Ashford to Brighton line. Ashford International is approximately 16 miles and has high speed connections to the Continent as well as to London St Pancras in 37 minutes. The M20 may also be joined at Ashford with connections to the M25.
GROUND FLOOR Front door into the entrance hall stairs to first floor with cupboard under, solid wood flooring, door to garage, double sliding doors to inner hallway with built in double cloaks cupboard, solid wood flooring. Bedroom 1 double aspect with windows to front and side, built in double wardrobe. Bedroom 2 window overlooking the garden, built in double wardrobe. Bathroom comprising panelled bath with central mixer tap, pedestal wash hand basin, wall mounted shower and shower screen, tiling to walls and floor, shaver point, heated towel rail, extractor fan. Cloakroom with w.c, tiled floor. Utility room, window to rear and door to outside, solid wood worktops with cupboards under, stainless steel sink/drainer unit with mixer tap over, space and plumbing for washing machine and tumble dryer, large built-in airing cupboard with wall mounted Worcester Bosch 'Greenstar' gas fired boiler, solid wood flooring. Integral garage with electric roller door, power and light, water tap, radiator, fitted work surface with tiled splash back, inset stainless steel sink/drainer unit, range of cupboards, space and plumbing for washing machine and fridge/freezer.
FIRST FLOOR First floor landing with sliding doors onto sun terrace, loft hatch.
Kitchen/dining room large window with panoramic sea view, sliding doors to sun terrace with sea view, modern units fitted by Kelvin Kitchens, white wood grain effect cupboards and drawers. Range of 'tambour' storage units, integrated fridge/freezer with fitted book shelves to side, integrated dishwasher, AEG fan assisted oven with matching microwave oven over and pull out shelved storage unit to side, inset AEG four ring ceramic hob, brushed stainless steel AEG extractor canopy over.
Living room with central sliding door to sun terrace and sea view, rear aspect overlooking the garden, contemporary log effect gas fire. Sun terrace glazed panels with stainless steel handrail, widespread sea view, decked flooring. Bedroom 3 window overlooking the rear garden, built-in double wardrobe, built-in airing cupboard with linen cupboard over. Bedroom 4 window to rear. Shower room large walk-in shower cubicle with rainfall shower head and separate shower attachment, extractor fan, wash hand basin,w.c, heated towel rail, fully tiled walls and floor.
OUTSIDE The front sea facing garden is laid to lawn with raised shrub borders. A gate provides access to Coast Road, the Green and beach opposite. Side gates lead to the rear garden having a large, paved patio to one side and has been landscaped with separate areas laid to lawn and shingle with a variety of trees and shrub borders. driveway offers a Detached timber outbuilding/garage double doors to front and side, side windows, power and light.
NOTE Approved plans for a two storey side extension can be viewed on the Folkestone & Hythe council website via the Reference Code: Y11/0072/NMC
LOCATION Occupying a first-class seaside position with superb coastal views across St Mary's Bay towards Dungeness in the west and to Hythe in the east. The sands on the beach at low tide extend out about half a mile from the sea wall. The village of Littlestone on Sea was started in the 1880's as a resort for the gentry. Littlestone Golf Club, a highly regarded championship links course, is only a quarter of a mile away. The local town of New Romney, situated in the historic area of the Romney Marsh, is about 1 mile distant with a good range of shops and other facilities, including a supermarket. Dungeness, 4 miles, is only one of four areas recognised as High Nature Conservation Value (HNCV) in Kent and is designated as a Site of Special Scientific Interest (SSSI). The area is also popular with artists and photographers and features regularly in numerous Life Style magazines (Sandhills featured in Coast magazine). The Ancient Town and Cinque Port of Rye, renowned for its historical associations, medieval fortifications and fine period architecture is 13 miles. The Channel Tunnel at Folkestone is approximately 14 miles. Mainline railway stations locally are at Appledore and Ham Street, 9 and 11 miles respectively, being on the Ashford to Brighton line. Ashford International is approximately 16 miles and has high speed connections to the Continent as well as to London St Pancras in 37 minutes. The M20 may also be joined at Ashford with connections to the M25.
GROUND FLOOR Front door into the entrance hall stairs to first floor with cupboard under, solid wood flooring, door to garage, double sliding doors to inner hallway with built in double cloaks cupboard, solid wood flooring. Bedroom 1 double aspect with windows to front and side, built in double wardrobe. Bedroom 2 window overlooking the garden, built in double wardrobe. Bathroom comprising panelled bath with central mixer tap, pedestal wash hand basin, wall mounted shower and shower screen, tiling to walls and floor, shaver point, heated towel rail, extractor fan. Cloakroom with w.c, tiled floor. Utility room, window to rear and door to outside, solid wood worktops with cupboards under, stainless steel sink/drainer unit with mixer tap over, space and plumbing for washing machine and tumble dryer, large built-in airing cupboard with wall mounted Worcester Bosch 'Greenstar' gas fired boiler, solid wood flooring. Integral garage with electric roller door, power and light, water tap, radiator, fitted work surface with tiled splash back, inset stainless steel sink/drainer unit, range of cupboards, space and plumbing for washing machine and fridge/freezer.
FIRST FLOOR First floor landing with sliding doors onto sun terrace, loft hatch.
Kitchen/dining room large window with panoramic sea view, sliding doors to sun terrace with sea view, modern units fitted by Kelvin Kitchens, white wood grain effect cupboards and drawers. Range of 'tambour' storage units, integrated fridge/freezer with fitted book shelves to side, integrated dishwasher, AEG fan assisted oven with matching microwave oven over and pull out shelved storage unit to side, inset AEG four ring ceramic hob, brushed stainless steel AEG extractor canopy over.
Living room with central sliding door to sun terrace and sea view, rear aspect overlooking the garden, contemporary log effect gas fire. Sun terrace glazed panels with stainless steel handrail, widespread sea view, decked flooring. Bedroom 3 window overlooking the rear garden, built-in double wardrobe, built-in airing cupboard with linen cupboard over. Bedroom 4 window to rear. Shower room large walk-in shower cubicle with rainfall shower head and separate shower attachment, extractor fan, wash hand basin,w.c, heated towel rail, fully tiled walls and floor.
OUTSIDE The front sea facing garden is laid to lawn with raised shrub borders. A gate provides access to Coast Road, the Green and beach opposite. Side gates lead to the rear garden having a large, paved patio to one side and has been landscaped with separate areas laid to lawn and shingle with a variety of trees and shrub borders. driveway offers a Detached timber outbuilding/garage double doors to front and side, side windows, power and light.
NOTE Approved plans for a two storey side extension can be viewed on the Folkestone & Hythe council website via the Reference Code: Y11/0072/NMC
Council tax
First listed
Over a month agoEnergy Performance Certificate
Coast Road, Littlestone, New Romney, Kent TN28 8QU
Placebuzz mortgage repayment calculator
Monthly repayment
The Est. Mortgage is for a 25 years repayment mortgage based on a 10% deposit and a 5.5% annual interest. It is only intended as a guide. Make sure you obtain accurate figures from your lender before committing to any mortgage. Your home may be repossessed if you do not keep up repayments on a mortgage.
Coast Road, Littlestone, New Romney, Kent TN28 8QU - Streetview
DISCLAIMER: Property descriptions and related information displayed on this page are marketing materials provided by Phillips & Stubbs - Rye. Placebuzz does not warrant or accept any responsibility for the accuracy or completeness of the property descriptions or related information provided here and they do not constitute property particulars. Please contact Phillips & Stubbs - Rye for full details and further information.





