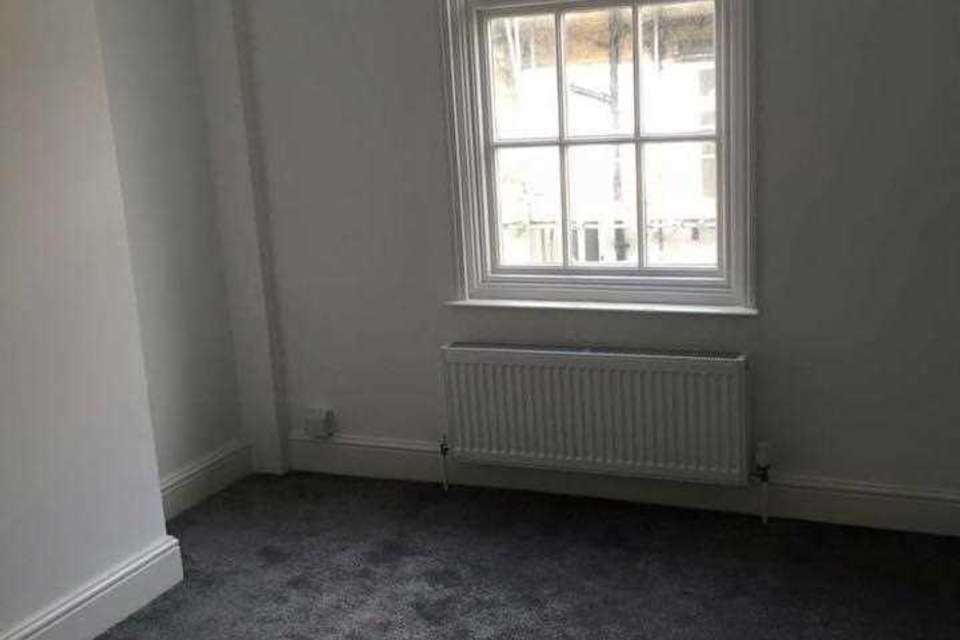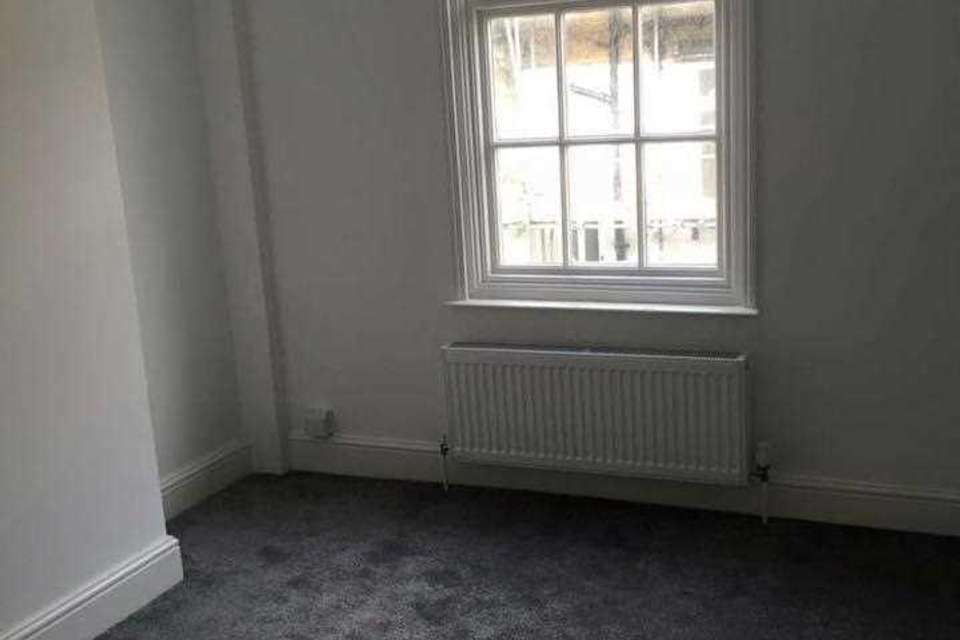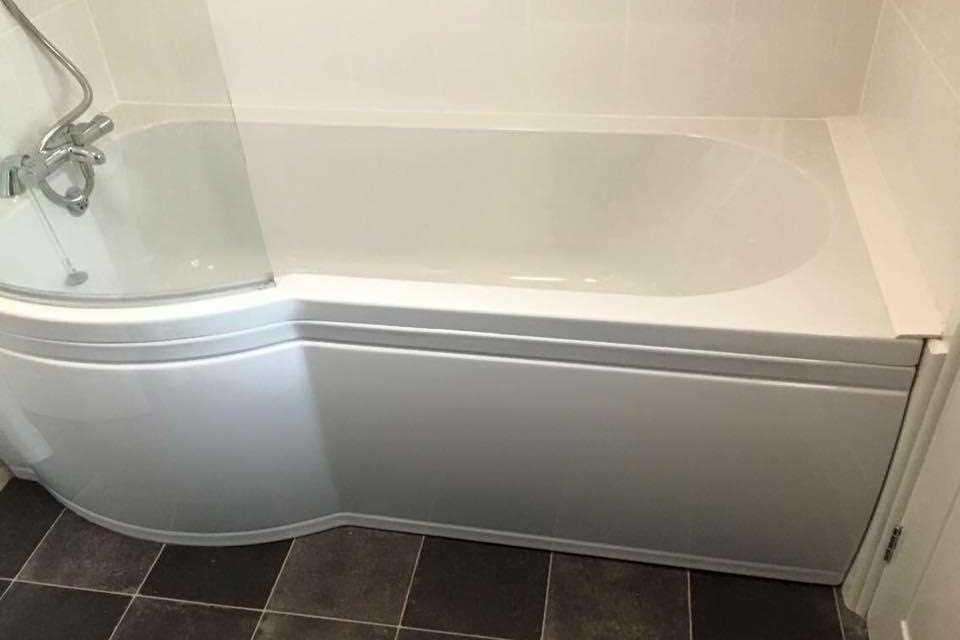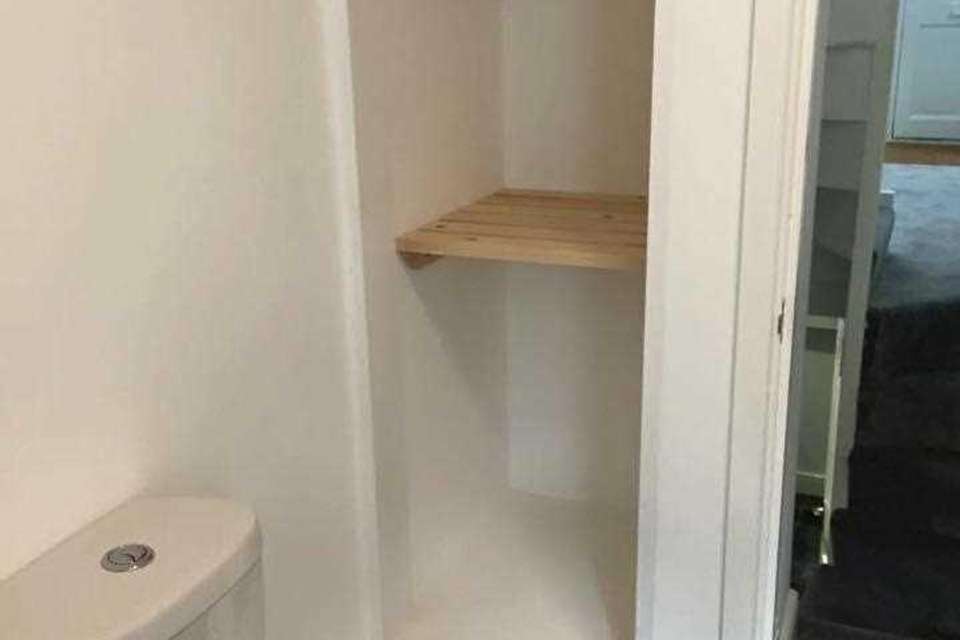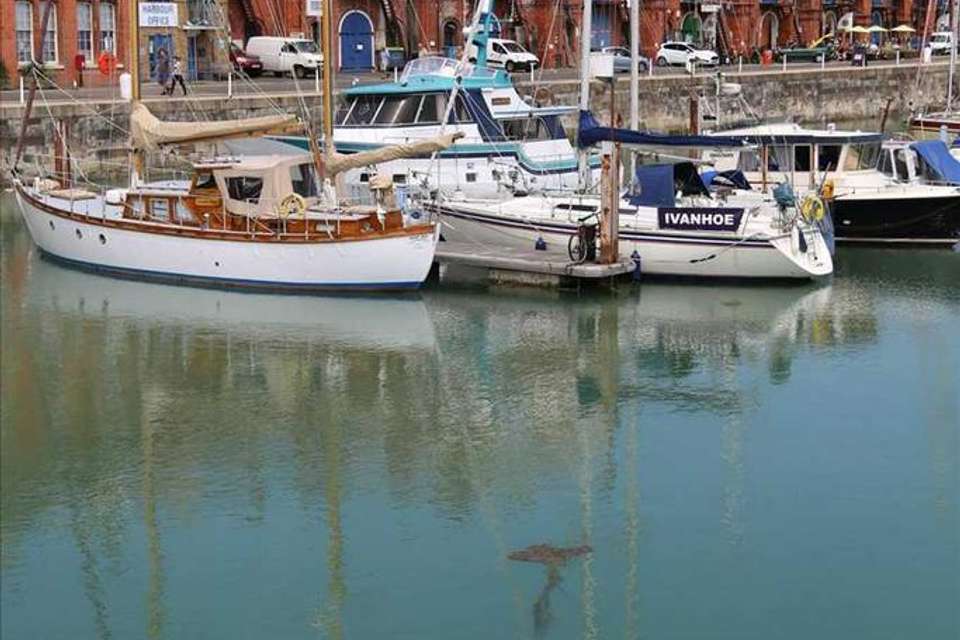2 bedroom end of terrace house for sale
Paragon Street, Ramsgateterraced house
bedrooms
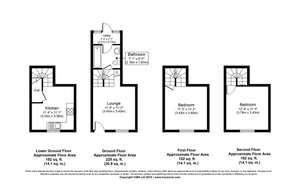
Property photos

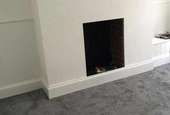
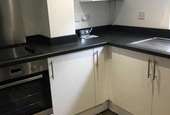
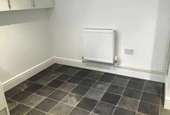
+5
Property description
Unexpectedly back on the market - priced to sell.
A beautifully presented two bedroom home, just a short walk from Ramsgate Marina and the stunning Ramsgate Main Sands. An ideal first time buy or buy to let investment.
Location
This fabulous seaside home just a short walk from Ramsgate station offering regular services into central London and excellent schools including Priory infant school rated as good in its latest Ofsted inspection, Christ Church junior school also rated good in its latest Ofsted inspection and Chatham & Clarendon grammar school. Situated within a conservation area, very close to the sea front on the desirable West Cliff side of Ramsgate and Ramsgate Main Sands which was awarded a blue flag in 2015 just 0.6 miles from the property. This property would make an ideal holiday home or buy to let investment.
Exterior
The property benefits from a paved courtyard garden, ideal for outdoor dining in the summer months.
Interior
Arranged over four floors, the front door opens onto the lounge with window to the front aspect, wall mounted radiator, T.V point and stairs to all floors.
From the half landing;
Bathroom comprising panel bath with shower over, low level W/C, wash hand basin, chrome heated towel rail and useful shelved alcove, door to:-
Utility area having space and plumbing for a washing machine, wall mounted gas fired boiler and door to the courtyard garden.
To the lower ground floor is the fitted kitchen with a range of white wall and base units and laminate work surfaces over incorporating built in oven, hob with stainless steel splashback above and extractor over, space for a dining table and freestanding fridge freezer. The kitchen benefits from a useful under stairs pantry.
To the first and second floors are both double bedrooms, both have neutral décor, windows to the front aspect and wall mounted radiators.
The property is double-glazed and equipped with a programmable, gas-fired, central heating system with separate thermostat and individual controls, low-energy lighting is fitted in most fixed points.
Dimensions
Lower Ground Floor
Kitchen: 11'4 x 11'1 (3.45m x 3.38m)
Ground Floor
Lounge: 11'4 x 11'1 (3.45m x 3.43m)
Bathroom: 7'1 x 6'0 (2.16m x 1.83m)
Utility: 7'3 x 2'7 (2.21m x 0.79m)
First Floor
Bedroom 1: 11'3 x 11'2 (3.43m x 3.40m)
Second Floor
Bedroom 2: 12'4 x 11'3 (3.76m x 3.43m)
Agents Notes:
Please note these images were taken at an earlier date and offer a fair reflection of the property when vacant.
Disclaimer
These particulars are intended to give a fair description of the property but their accuracy cannot be guaranteed and they do not constitute an offer of contract. Intending purchasers must rely on their own inspection of the property. None of the above appliances/services have been tested by eSale. We recommend purchasers arrange for a qualified person to check all appliances/services before legal commitment.
A beautifully presented two bedroom home, just a short walk from Ramsgate Marina and the stunning Ramsgate Main Sands. An ideal first time buy or buy to let investment.
Location
This fabulous seaside home just a short walk from Ramsgate station offering regular services into central London and excellent schools including Priory infant school rated as good in its latest Ofsted inspection, Christ Church junior school also rated good in its latest Ofsted inspection and Chatham & Clarendon grammar school. Situated within a conservation area, very close to the sea front on the desirable West Cliff side of Ramsgate and Ramsgate Main Sands which was awarded a blue flag in 2015 just 0.6 miles from the property. This property would make an ideal holiday home or buy to let investment.
Exterior
The property benefits from a paved courtyard garden, ideal for outdoor dining in the summer months.
Interior
Arranged over four floors, the front door opens onto the lounge with window to the front aspect, wall mounted radiator, T.V point and stairs to all floors.
From the half landing;
Bathroom comprising panel bath with shower over, low level W/C, wash hand basin, chrome heated towel rail and useful shelved alcove, door to:-
Utility area having space and plumbing for a washing machine, wall mounted gas fired boiler and door to the courtyard garden.
To the lower ground floor is the fitted kitchen with a range of white wall and base units and laminate work surfaces over incorporating built in oven, hob with stainless steel splashback above and extractor over, space for a dining table and freestanding fridge freezer. The kitchen benefits from a useful under stairs pantry.
To the first and second floors are both double bedrooms, both have neutral décor, windows to the front aspect and wall mounted radiators.
The property is double-glazed and equipped with a programmable, gas-fired, central heating system with separate thermostat and individual controls, low-energy lighting is fitted in most fixed points.
Dimensions
Lower Ground Floor
Kitchen: 11'4 x 11'1 (3.45m x 3.38m)
Ground Floor
Lounge: 11'4 x 11'1 (3.45m x 3.43m)
Bathroom: 7'1 x 6'0 (2.16m x 1.83m)
Utility: 7'3 x 2'7 (2.21m x 0.79m)
First Floor
Bedroom 1: 11'3 x 11'2 (3.43m x 3.40m)
Second Floor
Bedroom 2: 12'4 x 11'3 (3.76m x 3.43m)
Agents Notes:
Please note these images were taken at an earlier date and offer a fair reflection of the property when vacant.
Disclaimer
These particulars are intended to give a fair description of the property but their accuracy cannot be guaranteed and they do not constitute an offer of contract. Intending purchasers must rely on their own inspection of the property. None of the above appliances/services have been tested by eSale. We recommend purchasers arrange for a qualified person to check all appliances/services before legal commitment.
Council tax
First listed
Over a month agoParagon Street, Ramsgate
Placebuzz mortgage repayment calculator
Monthly repayment
The Est. Mortgage is for a 25 years repayment mortgage based on a 10% deposit and a 5.5% annual interest. It is only intended as a guide. Make sure you obtain accurate figures from your lender before committing to any mortgage. Your home may be repossessed if you do not keep up repayments on a mortgage.
Paragon Street, Ramsgate - Streetview
DISCLAIMER: Property descriptions and related information displayed on this page are marketing materials provided by Esale - Harrogate. Placebuzz does not warrant or accept any responsibility for the accuracy or completeness of the property descriptions or related information provided here and they do not constitute property particulars. Please contact Esale - Harrogate for full details and further information.





