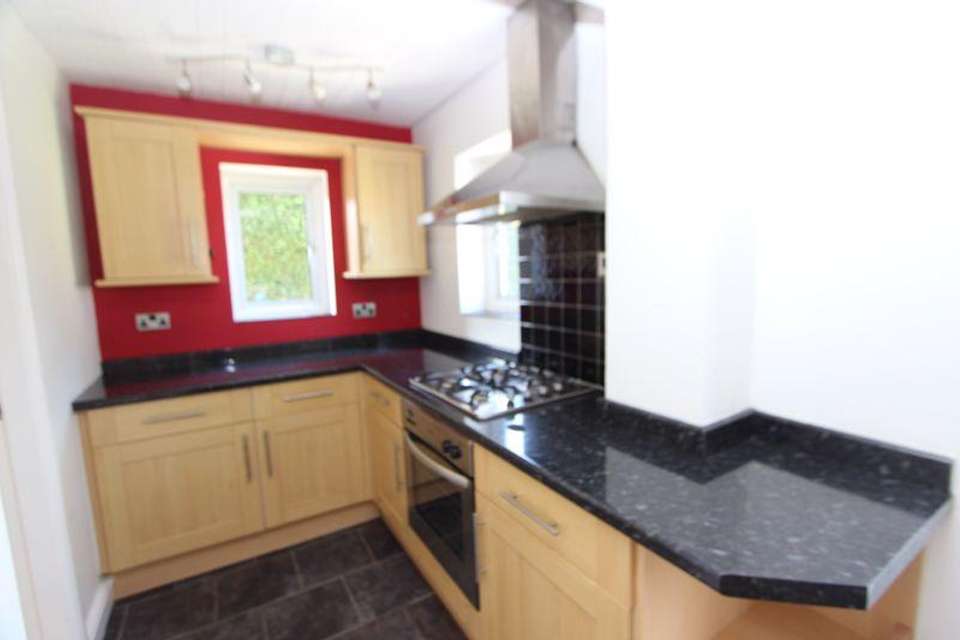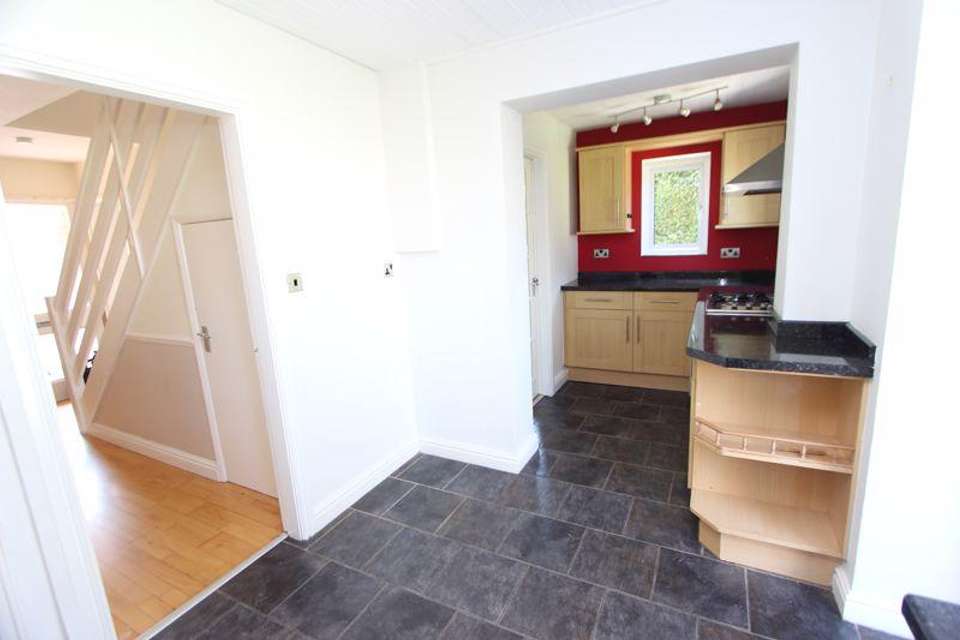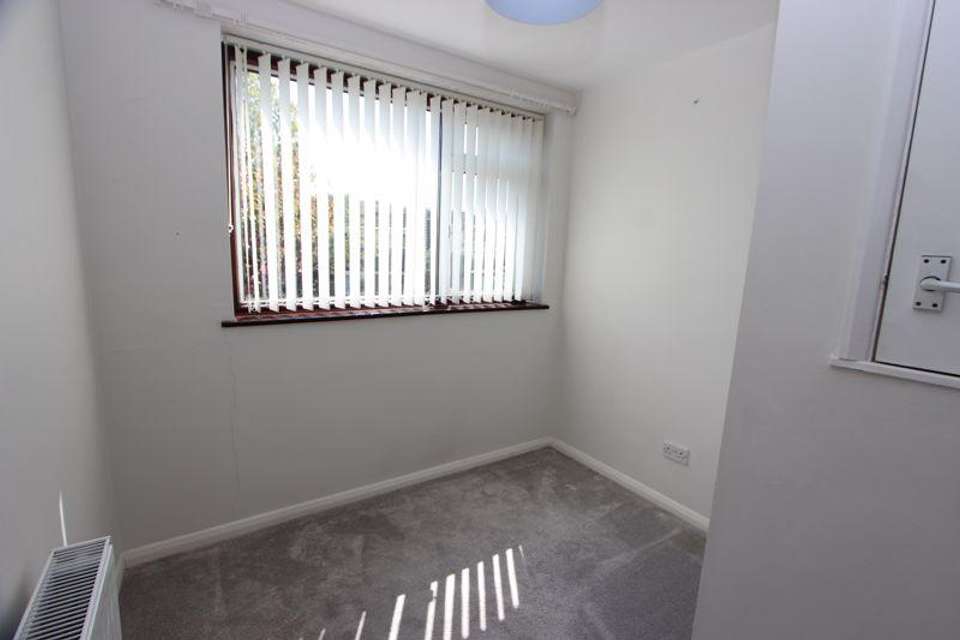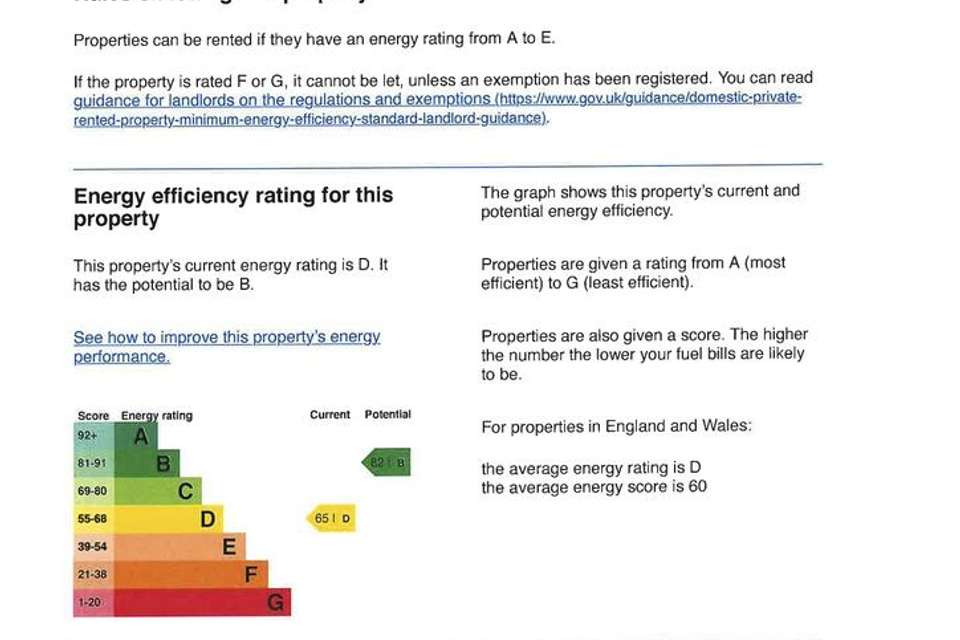4 bedroom detached house for sale
Sunningdale Avenue, Upper Colwyn Baydetached house
bedrooms
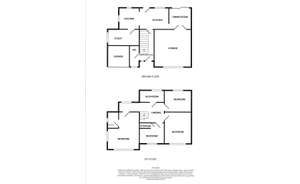
Property photos




+15
Property description
This four bedroom detached house is situated in the sought after area of Upper Colwyn Bay. The property has recently been refurbished to include new carpets and redecorating throughout, new boiler, new bathroom and the rear garden has been landscaped with new fencing, a flagged patio area and laid to lawn. The property is well worth viewing to appreciate the layout and presentation throughout.The spacious and well planned accommodation comprises of entrance hall, lounge, dining room with opening into the kitchen, study and w.c.To the first floor there are three double bedrooms, one with an ensuite, a further single bedroom and family bathroom.Outside there is ample off road parking with access to single garage, garden to the rear which is mainly laid to lawn with a paved seating area.
Accommodation
Timber front door with frosted glazed inset to sides gives access into;
Entrance Hall - 13' 2'' x 5' 9'' (4.01m x 1.75m)
Under stairs store cupboard, central heating radiator, access to w.c. and lounge.Stairs lead to first floor accommodation
W.C. - 8' 0'' x 3' 4'' (2.44m x 1.02m)
Aluminium frosted window, low flush w.c, wash/hand basin with stainless steel hot and cold taps and tiled splashback, central heating radiator, coat hooks.
Lounge - 14' 3'' x 12' 1'' (4.34m x 3.68m)
Aluminium window to front aspect overlooking the garden, coved ceiling, dado rail, central heating radiator, television point, fire surround and hearth, timber french doors open up into;
Dining Room - 8' 7'' x 7' 8'' (2.61m x 2.34m)
Coved ceiling, dado rail, aluminium sliding doors give access to rear garden, central heating radiator, open archway leads into;
Kitchen - 17' 8'' x 8' 7'' (5.38m x 2.61m)
Maximum, aluminium window to rear aspect, aluminium door gives access to garden.Range of wall, drawer and base units with roll top work surface over, stainless steel one and a half bowl sink and drainer with stainless steel hot and cold mixer tap, space and plumbing for dishwasher, space and plumbing for washing machine, space for fridge/freezer, inset four ring gas hob with oven below and stainless steel extractor above with tiled splashback, aluminium window to rear aspect, aluminium window to side aspect, central heating radiator, tiled flooring, door leads to;
Study/Office - 9' 9'' x 6' 3'' (2.97m x 1.90m)
Aluminium window to side aspect, central heating radiator, telephone point.Stairs from hallway lead to first floor accommodation
Landing
Access to loft, dado rail, aluminium window to rear aspect overlooking the garden, access to four bedrooms and bathroom.
Bedroom 1 - 12' 3'' x 11' 2'' (3.73m x 3.40m)
Aluminium windows to front and side aspect, central heating radiator
Ensuite - 5' 7'' x 4' 11'' (1.70m x 1.50m)
Aluminium frosted window to side aspect, low flush w.c, pedestal wash/hand basin with stainless steel hot and cold taps, corner shower with sliding screen.
Bedroom 2 - 13' 1'' x 10' 0'' (3.98m x 3.05m)
Aluminium window to front aspect, central heating radiator.
Bedroom 3 - 10' 0'' x 9' 10'' (3.05m x 2.99m)
Aluminium window to rear aspect, central heating radiator
Bedroom 4 - 9' 7'' x 7' 10'' (2.92m x 2.39m)
Maximum, aluminium window to front aspect, central heating radiator, storage cupboard with shelving
Bathroom - 7' 9'' x 5' 8'' (2.36m x 1.73m)
Aluminium window to rear and side aspect with frosted glazed inset, chrome ceiling spotlights, coved ceiling, fully tiled walls, tiled floor, radiator, low flush w.c, ceramic wash/hand basin with chrome taps, panel bath with chrome taps and shower above.
Outside
To the front of the property there is a driveway with off road parking, garden is mainly laid to lawn with a walled and hedged boundary, access to side of property. The rear garden has been landscaped with a flagged patio area off the kitchen, raised borders with steps that lead up to a further lawned area with new fenced borders.
Garage
Up and over door, electrics, housing the combination boiler.
Location
The property is located in the Upper Colwyn Bay area of Colwyn Bay which is a popular residential area with local school and shops, Colwyn Bay has a variety of shops and amenities and the A55 dual carriageway is approximately 1.5 miles distant.
Directions
From the Rhos On sea office turn right towards the Promenade, turn right onto the Promenade, first right onto Rhos Road, continue to the traffic lights and turn left onto Brompton Avenue, continue going straight ahead at the roundabout and crossing above the A55, at the mini roundabout turn left and take the first right onto Kings Road, signposted to the Zoo. Proceed up the hill (approximately 1 mile) and at the top bear right onto Pen Y Bryn Road, turn left onto Troon Way, turn right on to Sunningdale Avenue.
Accommodation
Timber front door with frosted glazed inset to sides gives access into;
Entrance Hall - 13' 2'' x 5' 9'' (4.01m x 1.75m)
Under stairs store cupboard, central heating radiator, access to w.c. and lounge.Stairs lead to first floor accommodation
W.C. - 8' 0'' x 3' 4'' (2.44m x 1.02m)
Aluminium frosted window, low flush w.c, wash/hand basin with stainless steel hot and cold taps and tiled splashback, central heating radiator, coat hooks.
Lounge - 14' 3'' x 12' 1'' (4.34m x 3.68m)
Aluminium window to front aspect overlooking the garden, coved ceiling, dado rail, central heating radiator, television point, fire surround and hearth, timber french doors open up into;
Dining Room - 8' 7'' x 7' 8'' (2.61m x 2.34m)
Coved ceiling, dado rail, aluminium sliding doors give access to rear garden, central heating radiator, open archway leads into;
Kitchen - 17' 8'' x 8' 7'' (5.38m x 2.61m)
Maximum, aluminium window to rear aspect, aluminium door gives access to garden.Range of wall, drawer and base units with roll top work surface over, stainless steel one and a half bowl sink and drainer with stainless steel hot and cold mixer tap, space and plumbing for dishwasher, space and plumbing for washing machine, space for fridge/freezer, inset four ring gas hob with oven below and stainless steel extractor above with tiled splashback, aluminium window to rear aspect, aluminium window to side aspect, central heating radiator, tiled flooring, door leads to;
Study/Office - 9' 9'' x 6' 3'' (2.97m x 1.90m)
Aluminium window to side aspect, central heating radiator, telephone point.Stairs from hallway lead to first floor accommodation
Landing
Access to loft, dado rail, aluminium window to rear aspect overlooking the garden, access to four bedrooms and bathroom.
Bedroom 1 - 12' 3'' x 11' 2'' (3.73m x 3.40m)
Aluminium windows to front and side aspect, central heating radiator
Ensuite - 5' 7'' x 4' 11'' (1.70m x 1.50m)
Aluminium frosted window to side aspect, low flush w.c, pedestal wash/hand basin with stainless steel hot and cold taps, corner shower with sliding screen.
Bedroom 2 - 13' 1'' x 10' 0'' (3.98m x 3.05m)
Aluminium window to front aspect, central heating radiator.
Bedroom 3 - 10' 0'' x 9' 10'' (3.05m x 2.99m)
Aluminium window to rear aspect, central heating radiator
Bedroom 4 - 9' 7'' x 7' 10'' (2.92m x 2.39m)
Maximum, aluminium window to front aspect, central heating radiator, storage cupboard with shelving
Bathroom - 7' 9'' x 5' 8'' (2.36m x 1.73m)
Aluminium window to rear and side aspect with frosted glazed inset, chrome ceiling spotlights, coved ceiling, fully tiled walls, tiled floor, radiator, low flush w.c, ceramic wash/hand basin with chrome taps, panel bath with chrome taps and shower above.
Outside
To the front of the property there is a driveway with off road parking, garden is mainly laid to lawn with a walled and hedged boundary, access to side of property. The rear garden has been landscaped with a flagged patio area off the kitchen, raised borders with steps that lead up to a further lawned area with new fenced borders.
Garage
Up and over door, electrics, housing the combination boiler.
Location
The property is located in the Upper Colwyn Bay area of Colwyn Bay which is a popular residential area with local school and shops, Colwyn Bay has a variety of shops and amenities and the A55 dual carriageway is approximately 1.5 miles distant.
Directions
From the Rhos On sea office turn right towards the Promenade, turn right onto the Promenade, first right onto Rhos Road, continue to the traffic lights and turn left onto Brompton Avenue, continue going straight ahead at the roundabout and crossing above the A55, at the mini roundabout turn left and take the first right onto Kings Road, signposted to the Zoo. Proceed up the hill (approximately 1 mile) and at the top bear right onto Pen Y Bryn Road, turn left onto Troon Way, turn right on to Sunningdale Avenue.
Council tax
First listed
Over a month agoEnergy Performance Certificate
Sunningdale Avenue, Upper Colwyn Bay
Placebuzz mortgage repayment calculator
Monthly repayment
The Est. Mortgage is for a 25 years repayment mortgage based on a 10% deposit and a 5.5% annual interest. It is only intended as a guide. Make sure you obtain accurate figures from your lender before committing to any mortgage. Your home may be repossessed if you do not keep up repayments on a mortgage.
Sunningdale Avenue, Upper Colwyn Bay - Streetview
DISCLAIMER: Property descriptions and related information displayed on this page are marketing materials provided by Fletcher & Poole - Rhos-On-Sea. Placebuzz does not warrant or accept any responsibility for the accuracy or completeness of the property descriptions or related information provided here and they do not constitute property particulars. Please contact Fletcher & Poole - Rhos-On-Sea for full details and further information.




