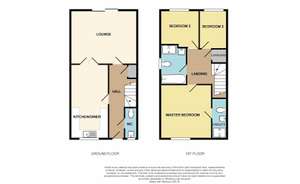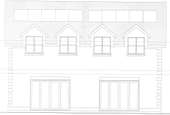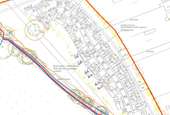3 bedroom house for sale
Deauville Avenue, Off Place Road, Coweshouse
bedrooms

Property photos



Property description
Brand new spacious, three bedroom semi detached homes under construction. Due for completion Autumn 2019/early 2020. Lovely west facing gardens. Lounge ,Kitchen/Diner. Open Plan option available. Cloakroom. Ensuite Shower room. Family Bathroom. Garage with Car hardstanding to the front . Gardens to lawn with patio. Gas fired underfloor heating throughout, fully double Glazed. 10 Year Build warranty . Early reservation recommended. Viewing by appointment with the vendors agents.
On The Ground Floor -
Entrance Door To -
Entrance Hall - Stairway to upper floor off. Built in storage cupboard.
Lounge - 5.1m x 4m (16'8" x 13'1") - Double glazed patio doors to rear gardens.
Kitchen/Diner - 5.49m x 2.79m (18'0" x 9'2") - Howdens Clerkenwell range of fitted floor and wall cupboards. Fitted Gas hob. Built in Electric Oven. Twin opening doors to lounge.
On The First Floor -
Landing - Built in storage cupboard. Loft access with retractable loft ladder.
Master Bedroom - 3.8m x 4m (12'5" x 13'1") -
Ensuite Shower Room - Comprising large shower cubicle, Vanity wash basin. Low Level WC.
Bedroom 2 - 2.9 m x 3m (9'6" m x 9'10") -
Bedroom 3 - 2.1m x 3m (6'10" x 9'10") -
Bathroom - Comprising Panelled bath, Low level WC. Vanity Wash basin. Good size shower cubicle.
Outside - To the side of the property there is a garage with car hardstanding to the front. The pedestrian side access leads to the lawned rear gardens with patio area. Outside water tap and electric point.
Plot Price And Availability - Plot 62 £325,000
Plot 63 £325,000
Plot 64 £325,000
Plot 65 £325,000
Plot 66 SSTC
Plot 67 SSTC
Note - Please note measurements contained within these details are taken from plans, and therefore are approximate only. The developers reserve the right to change specification and design. The images provided are purely a guide only to the finished appearance.
Floor Area - Approximately 96.9 Square Meters, 1043 Square Feet
On The Ground Floor -
Entrance Door To -
Entrance Hall - Stairway to upper floor off. Built in storage cupboard.
Lounge - 5.1m x 4m (16'8" x 13'1") - Double glazed patio doors to rear gardens.
Kitchen/Diner - 5.49m x 2.79m (18'0" x 9'2") - Howdens Clerkenwell range of fitted floor and wall cupboards. Fitted Gas hob. Built in Electric Oven. Twin opening doors to lounge.
On The First Floor -
Landing - Built in storage cupboard. Loft access with retractable loft ladder.
Master Bedroom - 3.8m x 4m (12'5" x 13'1") -
Ensuite Shower Room - Comprising large shower cubicle, Vanity wash basin. Low Level WC.
Bedroom 2 - 2.9 m x 3m (9'6" m x 9'10") -
Bedroom 3 - 2.1m x 3m (6'10" x 9'10") -
Bathroom - Comprising Panelled bath, Low level WC. Vanity Wash basin. Good size shower cubicle.
Outside - To the side of the property there is a garage with car hardstanding to the front. The pedestrian side access leads to the lawned rear gardens with patio area. Outside water tap and electric point.
Plot Price And Availability - Plot 62 £325,000
Plot 63 £325,000
Plot 64 £325,000
Plot 65 £325,000
Plot 66 SSTC
Plot 67 SSTC
Note - Please note measurements contained within these details are taken from plans, and therefore are approximate only. The developers reserve the right to change specification and design. The images provided are purely a guide only to the finished appearance.
Floor Area - Approximately 96.9 Square Meters, 1043 Square Feet
Council tax
First listed
Over a month agoDeauville Avenue, Off Place Road, Cowes
Placebuzz mortgage repayment calculator
Monthly repayment
The Est. Mortgage is for a 25 years repayment mortgage based on a 10% deposit and a 5.5% annual interest. It is only intended as a guide. Make sure you obtain accurate figures from your lender before committing to any mortgage. Your home may be repossessed if you do not keep up repayments on a mortgage.
Deauville Avenue, Off Place Road, Cowes - Streetview
DISCLAIMER: Property descriptions and related information displayed on this page are marketing materials provided by Marvins - Cowes. Placebuzz does not warrant or accept any responsibility for the accuracy or completeness of the property descriptions or related information provided here and they do not constitute property particulars. Please contact Marvins - Cowes for full details and further information.



