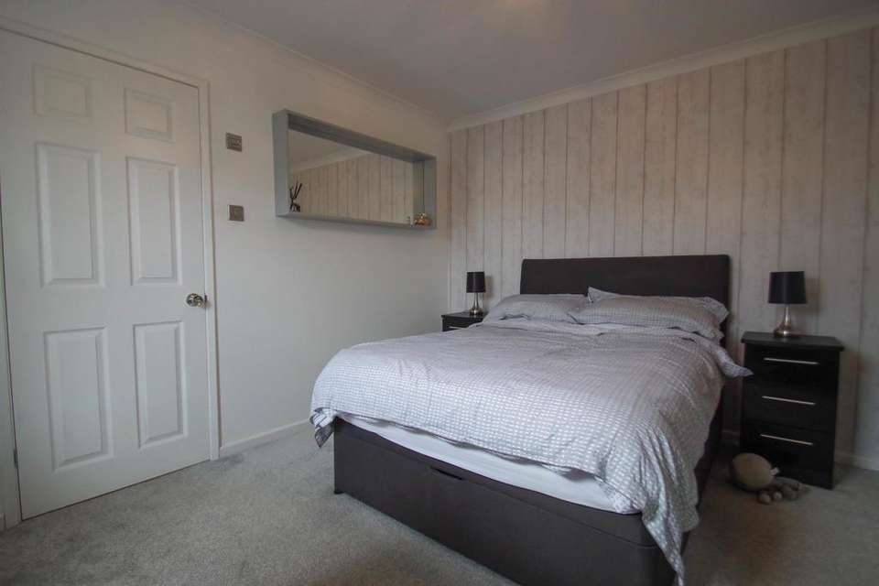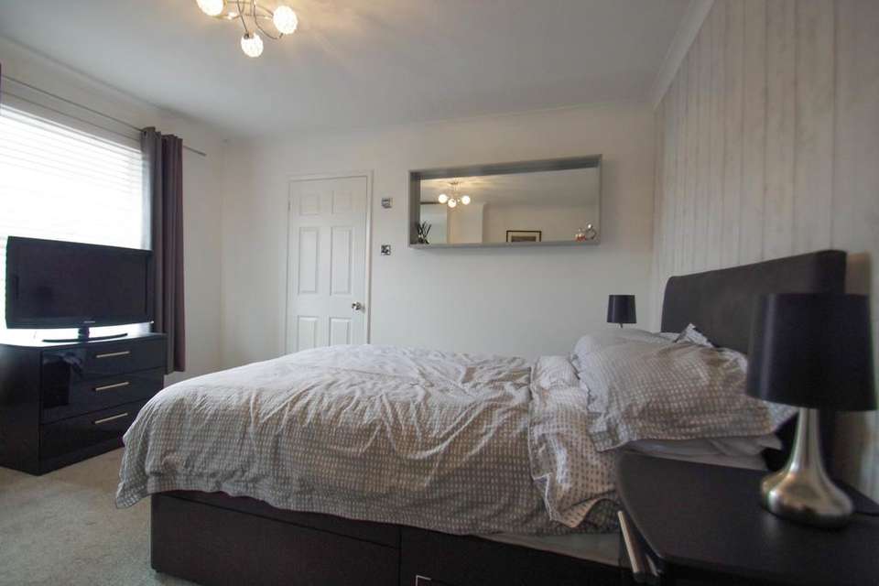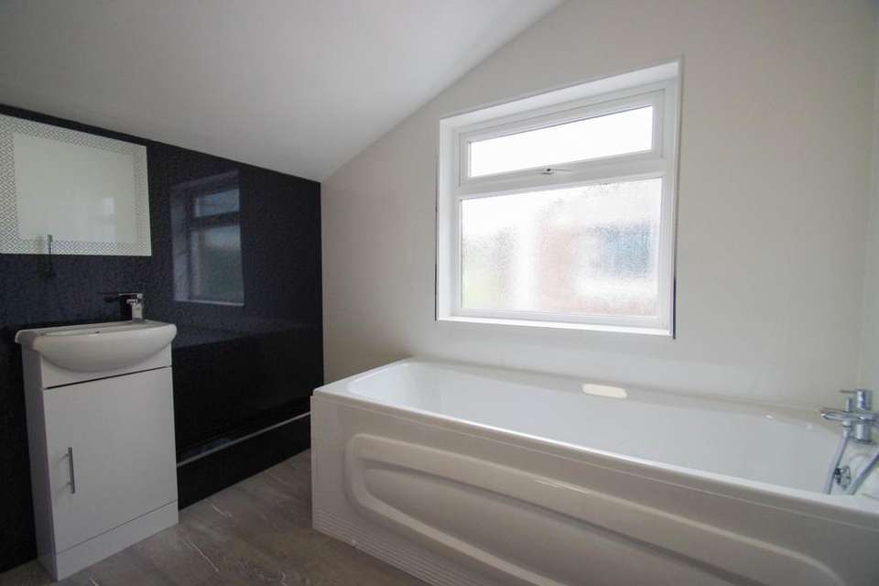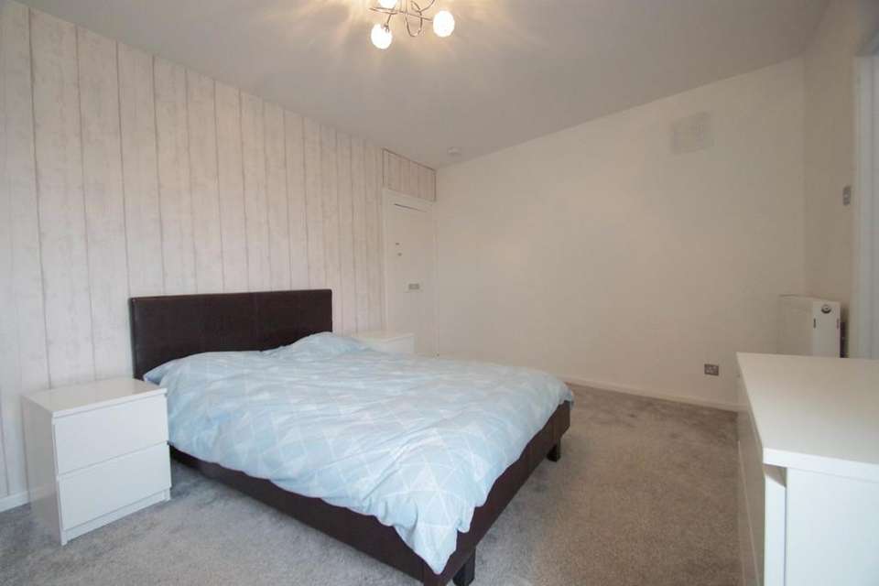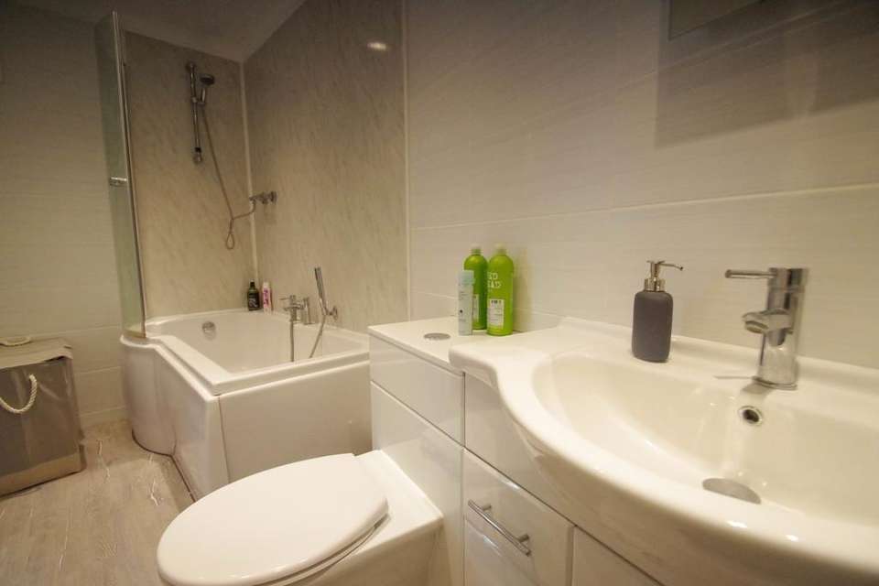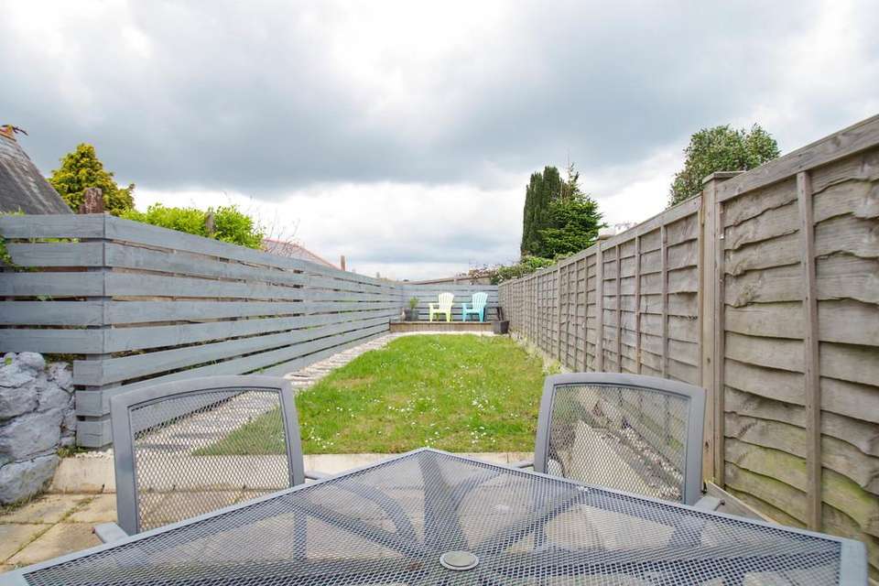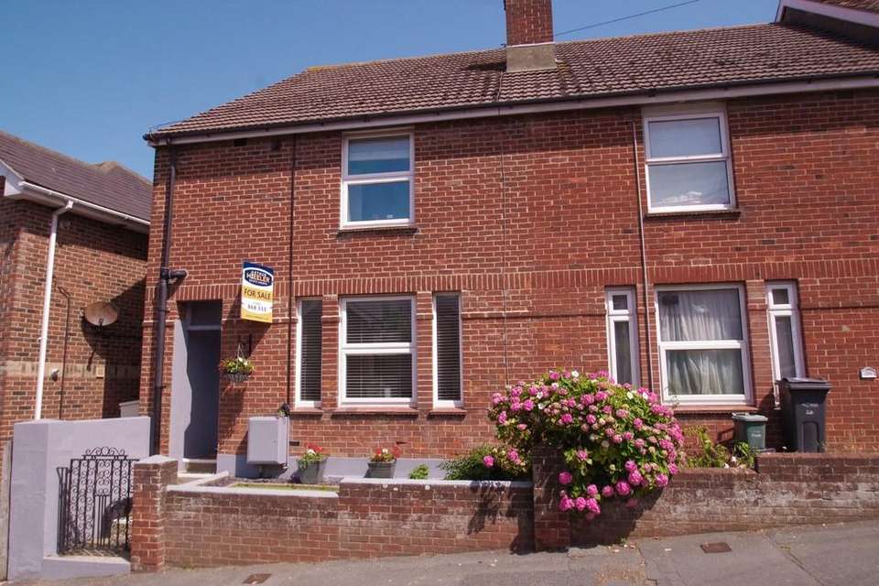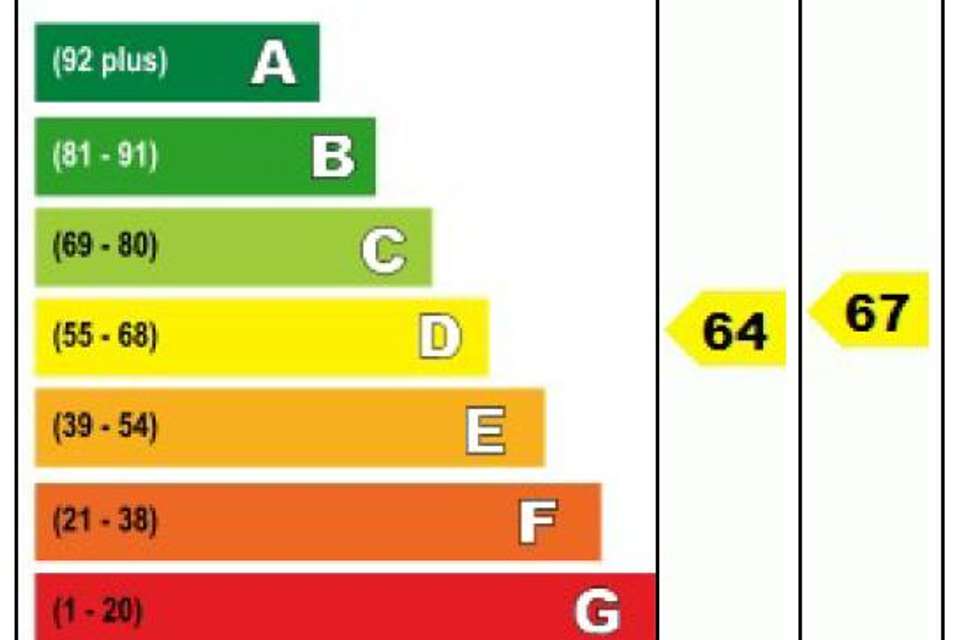2 bedroom end of terrace house for sale
Clarendon Road, Shanklinterraced house
bedrooms
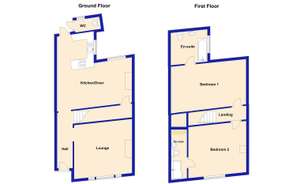
Property photos

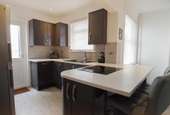
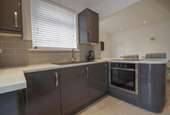
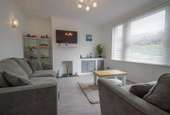
+8
Property description
An end of terraced house having mainly red brick elevations under a concrete tiled roof and being well situated just off the Town Centre and offering convenient access to the amenities that include a good selection of shops, Doctor's Surgery, Sub Post-Office, two Co-Operative stores, Bus Terminus and the Railway Station. Also within close proximity is Shanklin Esplanade and the lovely beaches.
In recent times the property has been upgraded and benefits include gas fired central heating, replacement uPVC double glazed windows, a lovely kitchen and two en-suite bathrooms facilities to both the bedrooms. Outside there is a manageable sized garden to the rear of the property,
To fully appreciate the well presented accommodation, which is offered with no onward chain, we would recommend an internal viewing. It comprises:-
GROUND FLOOR Recess ENTRANCE PORCH with replacement glazed panel front door to:
ENTRANCE LOBBY with radiator and stairs leading to First Floor. Square arch opening to:
LOUNGE 13’9 max x 12' average (4.19m x 3.67m) with radiator and front aspect window. Meter cupboard.
KITCHEN/DINER 18' max x 15'5 max (5.52m x 4.72m) L-shaped. Open plan design with feature kitchen comprising stainless steel sink unit with black gloss single drainer and mixer tap inset into white granite effect worktops with range of grey gloss faced wall and base units comprising cupboards under and matching wall cabinets over. Integrated slimline dishwasher and Beko washing machine. Inset Belling electric ceramic hob with Neff electric oven under. Tiled splashbacks, half glazed replacement uPVC door to rear garden.
Dining Area with radiator, breakfast bar area useful under stairs storage cupboard .
Stairs to FIRST FLOOR with ceiling hatch to roof space.
BEDROOM 1 15'7 max x 10'8 average (4.75m x 3.26m) with rear aspect window, radiator and cupboard over stairs
housing Glow Worm gas fired combination coiler supplying domestic hot water and central heating. Door to:
EN-SUITE BATHROOM with white suite comprising panelled bath with mixer tap with shower attachment, vanity wash basin unit and low level WC. Radiator.
BEDROOM 2 12'1 max x 12' average (3.70m x 3.65m) with front aspect window and radiator. Door to:
EN-SUITE BATHROOM with white suite comprising P-shaped panel bath with mixer tap and shower attachment and shower over bath. Vanity wash basin unit and low level WC. Waterproof boarding to bath recess area, tiled walls, chrome heated towel rail and recess ceiling spotlights.
OUTSIDE To the font there is a moderate garden with a low wall to the front and being mainly laid to artificial lawn.
To the rear there is an outside WC with low level cistern. The garden is partly to concrete patio with the majority of the remainder being laid to grass with slightly raised timber deck area.
TENURE (To be confirmed) We understand the property is held on a Long Leasehold with 847 years remaining with an annual ground rent of £3.10.
SERVICES All mains are available.
COUNCIL TAX Band B. Can be confirmed by the Isle of Wight Council[use Contact Agent Button]).
VIEWING STRICTLY BY APPOINTMENT THROUGH ARTHUR WHEELER ESTATE AGENTS [use Contact Agent Button]
In recent times the property has been upgraded and benefits include gas fired central heating, replacement uPVC double glazed windows, a lovely kitchen and two en-suite bathrooms facilities to both the bedrooms. Outside there is a manageable sized garden to the rear of the property,
To fully appreciate the well presented accommodation, which is offered with no onward chain, we would recommend an internal viewing. It comprises:-
GROUND FLOOR Recess ENTRANCE PORCH with replacement glazed panel front door to:
ENTRANCE LOBBY with radiator and stairs leading to First Floor. Square arch opening to:
LOUNGE 13’9 max x 12' average (4.19m x 3.67m) with radiator and front aspect window. Meter cupboard.
KITCHEN/DINER 18' max x 15'5 max (5.52m x 4.72m) L-shaped. Open plan design with feature kitchen comprising stainless steel sink unit with black gloss single drainer and mixer tap inset into white granite effect worktops with range of grey gloss faced wall and base units comprising cupboards under and matching wall cabinets over. Integrated slimline dishwasher and Beko washing machine. Inset Belling electric ceramic hob with Neff electric oven under. Tiled splashbacks, half glazed replacement uPVC door to rear garden.
Dining Area with radiator, breakfast bar area useful under stairs storage cupboard .
Stairs to FIRST FLOOR with ceiling hatch to roof space.
BEDROOM 1 15'7 max x 10'8 average (4.75m x 3.26m) with rear aspect window, radiator and cupboard over stairs
housing Glow Worm gas fired combination coiler supplying domestic hot water and central heating. Door to:
EN-SUITE BATHROOM with white suite comprising panelled bath with mixer tap with shower attachment, vanity wash basin unit and low level WC. Radiator.
BEDROOM 2 12'1 max x 12' average (3.70m x 3.65m) with front aspect window and radiator. Door to:
EN-SUITE BATHROOM with white suite comprising P-shaped panel bath with mixer tap and shower attachment and shower over bath. Vanity wash basin unit and low level WC. Waterproof boarding to bath recess area, tiled walls, chrome heated towel rail and recess ceiling spotlights.
OUTSIDE To the font there is a moderate garden with a low wall to the front and being mainly laid to artificial lawn.
To the rear there is an outside WC with low level cistern. The garden is partly to concrete patio with the majority of the remainder being laid to grass with slightly raised timber deck area.
TENURE (To be confirmed) We understand the property is held on a Long Leasehold with 847 years remaining with an annual ground rent of £3.10.
SERVICES All mains are available.
COUNCIL TAX Band B. Can be confirmed by the Isle of Wight Council[use Contact Agent Button]).
VIEWING STRICTLY BY APPOINTMENT THROUGH ARTHUR WHEELER ESTATE AGENTS [use Contact Agent Button]
Council tax
First listed
Over a month agoClarendon Road, Shanklin
Placebuzz mortgage repayment calculator
Monthly repayment
The Est. Mortgage is for a 25 years repayment mortgage based on a 10% deposit and a 5.5% annual interest. It is only intended as a guide. Make sure you obtain accurate figures from your lender before committing to any mortgage. Your home may be repossessed if you do not keep up repayments on a mortgage.
Clarendon Road, Shanklin - Streetview
DISCLAIMER: Property descriptions and related information displayed on this page are marketing materials provided by Arthur Wheeler Estate Agents - Shanklin. Placebuzz does not warrant or accept any responsibility for the accuracy or completeness of the property descriptions or related information provided here and they do not constitute property particulars. Please contact Arthur Wheeler Estate Agents - Shanklin for full details and further information.





