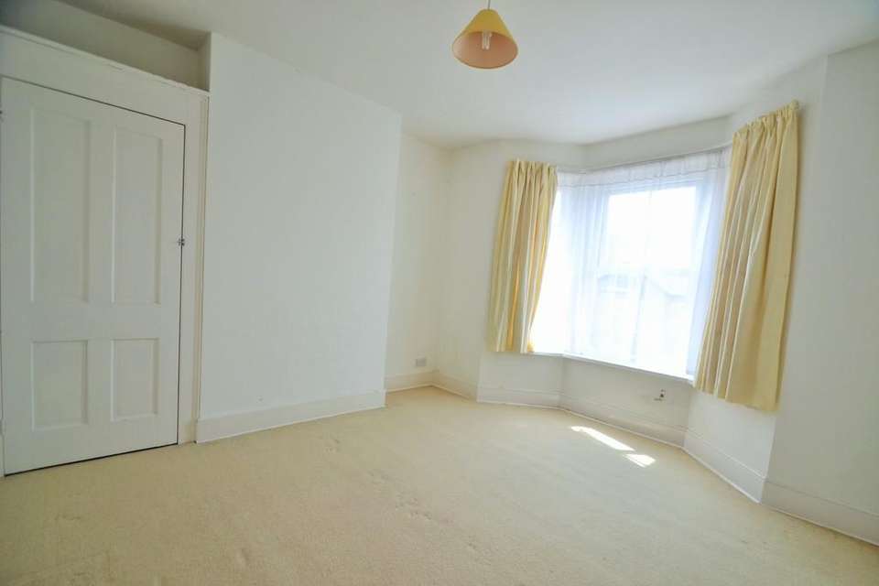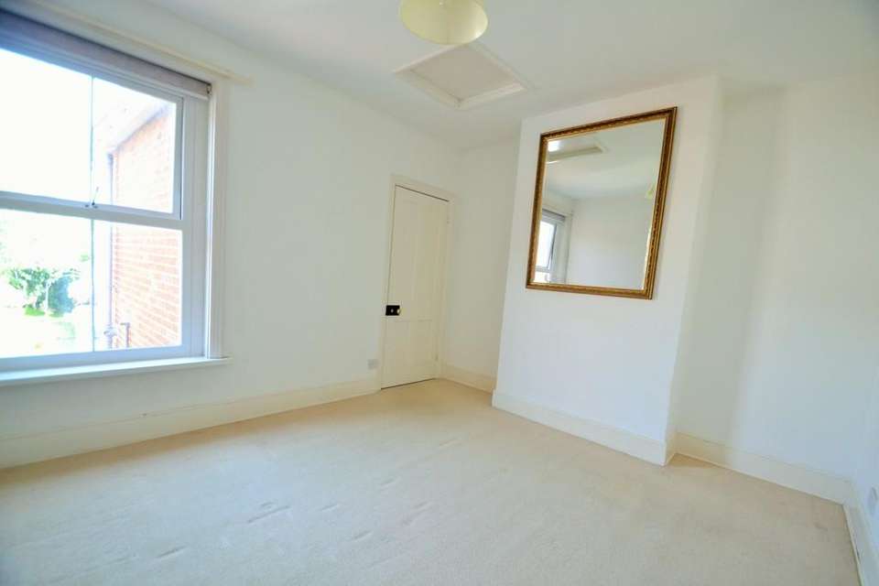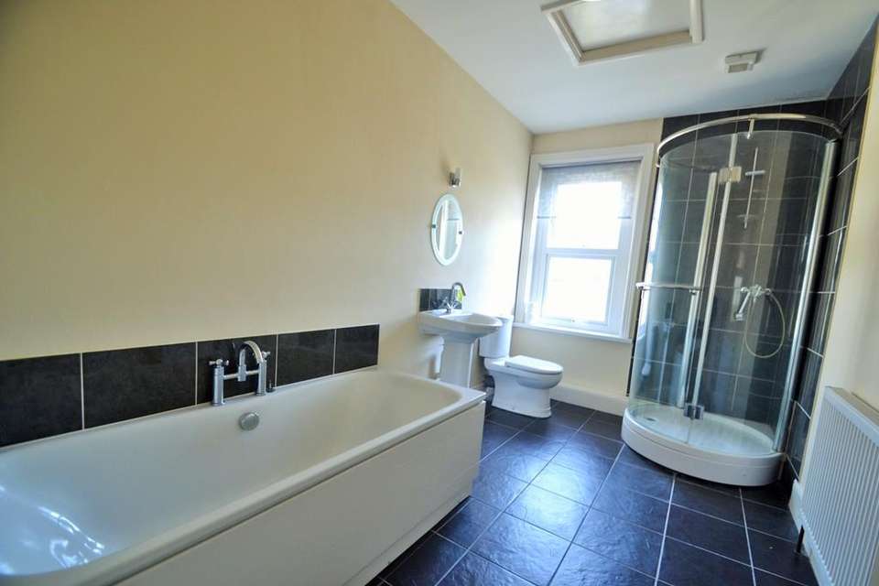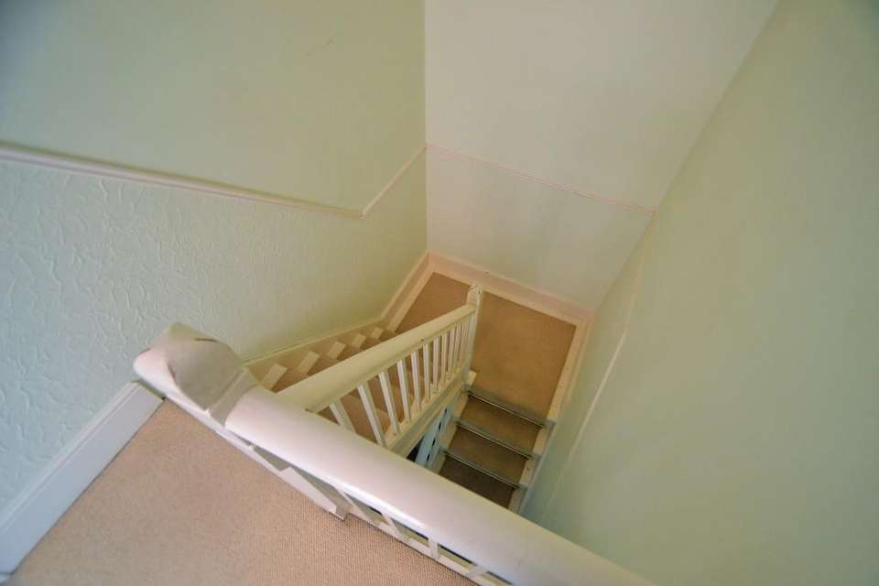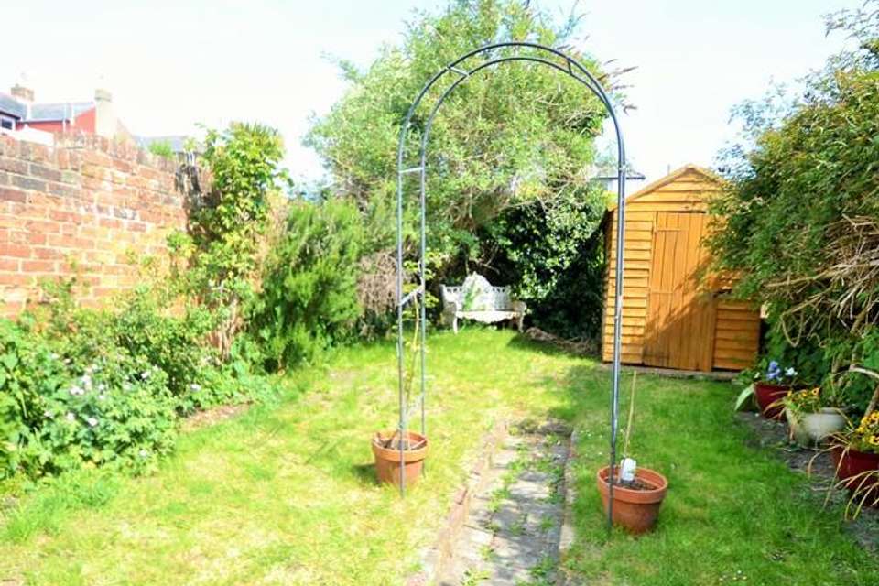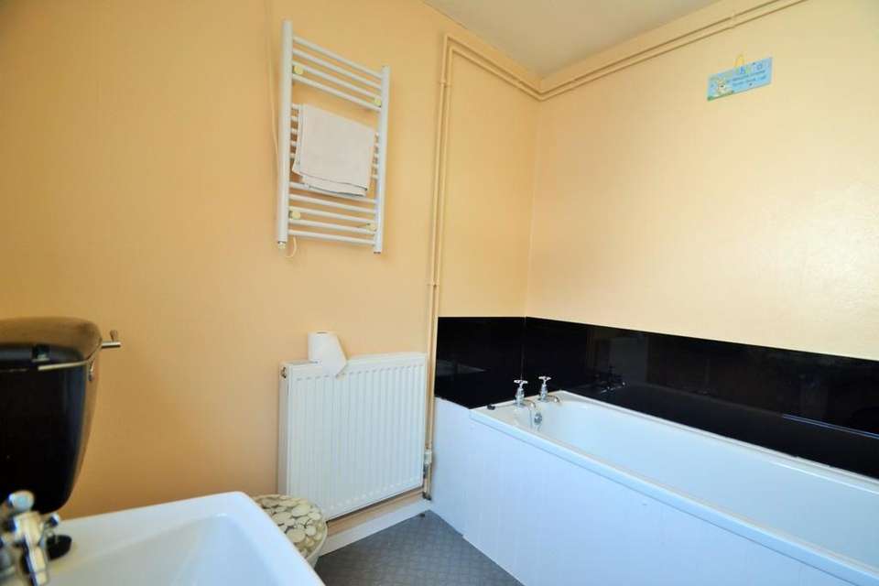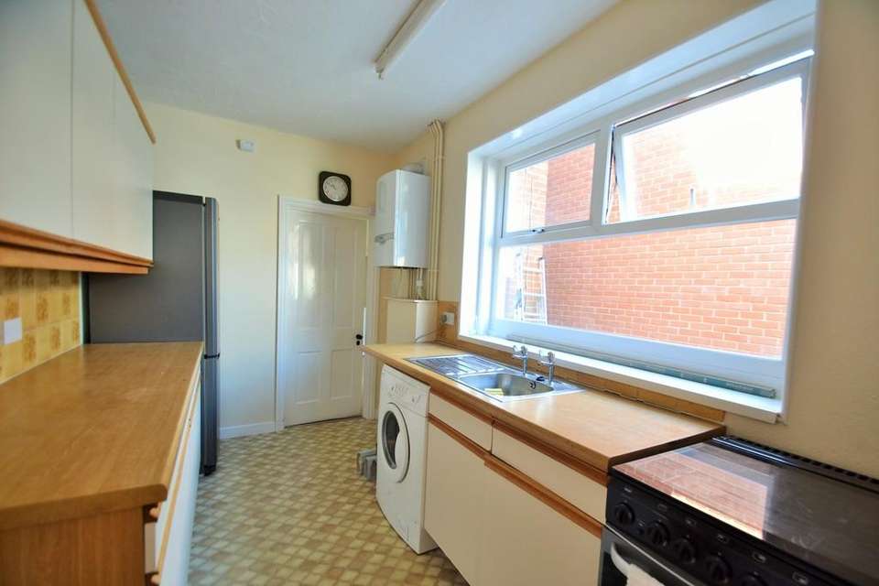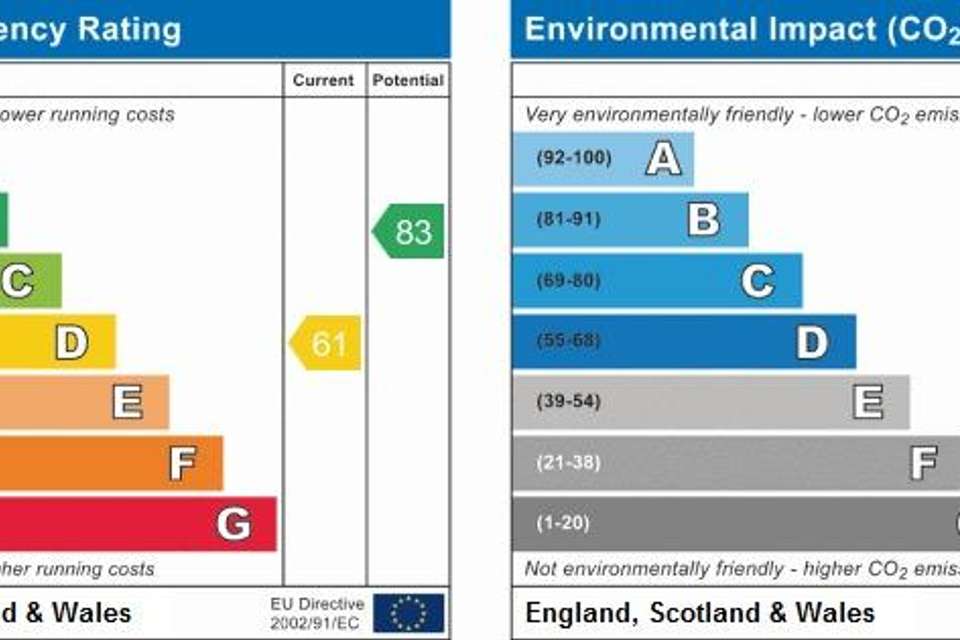3 bedroom semi-detached house for sale
Well Street, Rydesemi-detached house
bedrooms
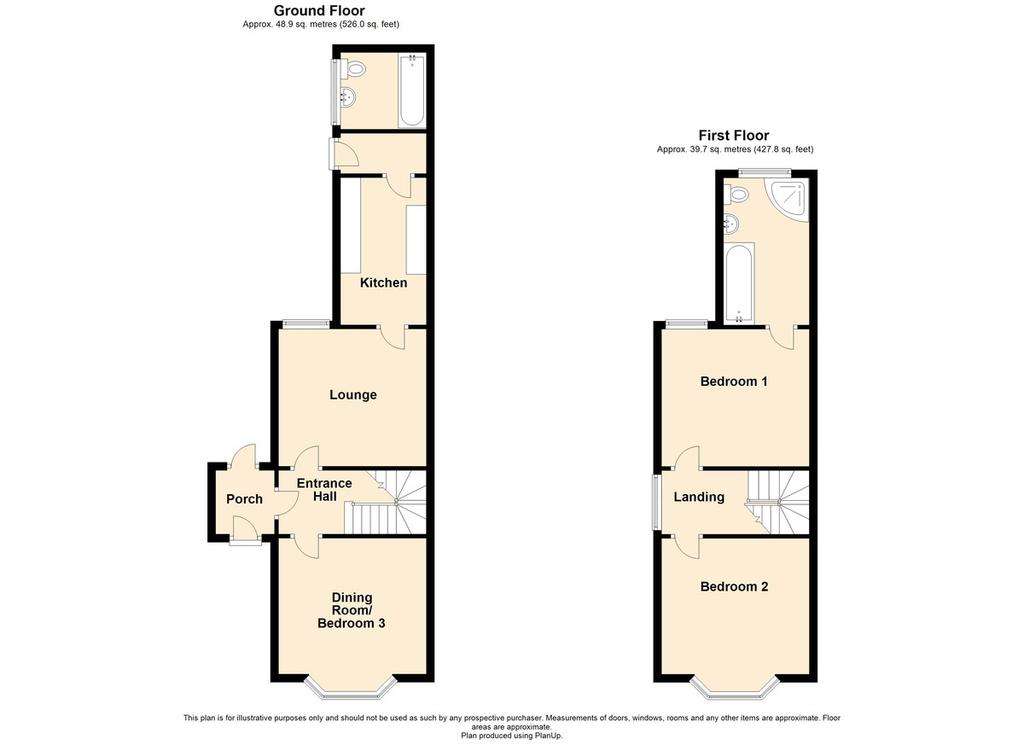
Property photos

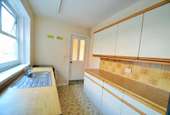
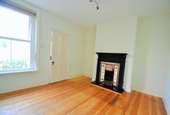
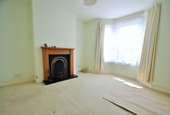
+8
Property description
DESCRIPTION This charming semi-detached Victorian home offers spacious accommodation and neutral décor throughout. The property itself benefits from a number of character features and modern attractions including feature fireplaces, high ceilings, central heating, double glazing throughout and an en suite bedroom. The ground floor comprises cosy lounge, dining room, kitchen and bathroom. Upstairs, there are two large double bedroom and a large family bathroom/or en suite.
To the front of the property there is a walled garden with gated entrance leading to the porch and the rear garden is fully enclosed with courtyard and garden area. Positioned on the fringes of town, this ready to move-in home is just a few minutes' walk from various schools, train station and local convenience shops and viewing comes highly recommended.
Priced competitively within the market to attract as much interest as possible, an early viewing is advised.
Priced competitively within the market to attract as much interest as possible, an early viewing is advised.
PORCH
ENTRANCE HALL Welcoming hall with stairs leading to first floor. Under stairs cupboard. Radiator. Doors to:-
BEDROOM 3/ DINING ROOM 12' 10" x 12' 2" (3.91m x 3.71m) A lovely bay fronted room that provides the property with great flexibility. This room is full of character with a feature fireplace and bay window allowing an abundance of light to stream through. Television point.
LOUNGE 12' 2" x 11' 1" (3.71m x 3.38m) Good size living room located immediately off the kitchen making it easy to entertain guests. Exposed wooden floorboards and feature fireplace. Double glazed window to courtyard area. Spotlights. Stained glass door. Radiator. Thermostat.
KITCHEN 12' 2" x 7' (3.71m x 2.13m) Matching floor and wall mounted units with stainless steel sink and drainer. Large double glazed window to side aspect. Space for oven, washing machine and fridge freezer.
INNER LOBBY Door to rear garden.
BATHROOM Comprising bath, hand wash basin and low level WC. Double glazed window. Radiator and separate towel radiator.
FIRST FLOOR
LANDING Doors to:-
BEDROOM 2 12' 2" x 11' 1" (3.71m x 3.38m) Double glazed bay window enjoying roof top views over Ryde town. Built in wardrobe. Radiator. Loft access.
BEDROOM 1 12' 2" x 11' 1" (3.71m x 3.38m) Large double bedroom with double glazed window overlooking rear garden. Television point. Radiator. Loft access.
BATHROOM 10ft + room with 4 piece suite comprising bath, corner shower, hand wash basin and low level WC. Radiator and separate towel radiator. Extractor fan. Frosted double glazed window.
OUTSIDE Courtyard area with outside tap. Enclosed rear garden with shed.
TENURE Freehold.
To the front of the property there is a walled garden with gated entrance leading to the porch and the rear garden is fully enclosed with courtyard and garden area. Positioned on the fringes of town, this ready to move-in home is just a few minutes' walk from various schools, train station and local convenience shops and viewing comes highly recommended.
Priced competitively within the market to attract as much interest as possible, an early viewing is advised.
Priced competitively within the market to attract as much interest as possible, an early viewing is advised.
PORCH
ENTRANCE HALL Welcoming hall with stairs leading to first floor. Under stairs cupboard. Radiator. Doors to:-
BEDROOM 3/ DINING ROOM 12' 10" x 12' 2" (3.91m x 3.71m) A lovely bay fronted room that provides the property with great flexibility. This room is full of character with a feature fireplace and bay window allowing an abundance of light to stream through. Television point.
LOUNGE 12' 2" x 11' 1" (3.71m x 3.38m) Good size living room located immediately off the kitchen making it easy to entertain guests. Exposed wooden floorboards and feature fireplace. Double glazed window to courtyard area. Spotlights. Stained glass door. Radiator. Thermostat.
KITCHEN 12' 2" x 7' (3.71m x 2.13m) Matching floor and wall mounted units with stainless steel sink and drainer. Large double glazed window to side aspect. Space for oven, washing machine and fridge freezer.
INNER LOBBY Door to rear garden.
BATHROOM Comprising bath, hand wash basin and low level WC. Double glazed window. Radiator and separate towel radiator.
FIRST FLOOR
LANDING Doors to:-
BEDROOM 2 12' 2" x 11' 1" (3.71m x 3.38m) Double glazed bay window enjoying roof top views over Ryde town. Built in wardrobe. Radiator. Loft access.
BEDROOM 1 12' 2" x 11' 1" (3.71m x 3.38m) Large double bedroom with double glazed window overlooking rear garden. Television point. Radiator. Loft access.
BATHROOM 10ft + room with 4 piece suite comprising bath, corner shower, hand wash basin and low level WC. Radiator and separate towel radiator. Extractor fan. Frosted double glazed window.
OUTSIDE Courtyard area with outside tap. Enclosed rear garden with shed.
TENURE Freehold.
Council tax
First listed
Over a month agoWell Street, Ryde
Placebuzz mortgage repayment calculator
Monthly repayment
The Est. Mortgage is for a 25 years repayment mortgage based on a 10% deposit and a 5.5% annual interest. It is only intended as a guide. Make sure you obtain accurate figures from your lender before committing to any mortgage. Your home may be repossessed if you do not keep up repayments on a mortgage.
Well Street, Ryde - Streetview
DISCLAIMER: Property descriptions and related information displayed on this page are marketing materials provided by Hose Rhodes Dickson - Ryde. Placebuzz does not warrant or accept any responsibility for the accuracy or completeness of the property descriptions or related information provided here and they do not constitute property particulars. Please contact Hose Rhodes Dickson - Ryde for full details and further information.





