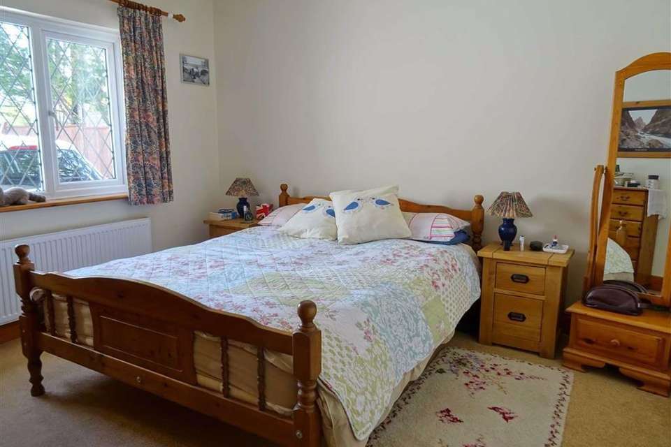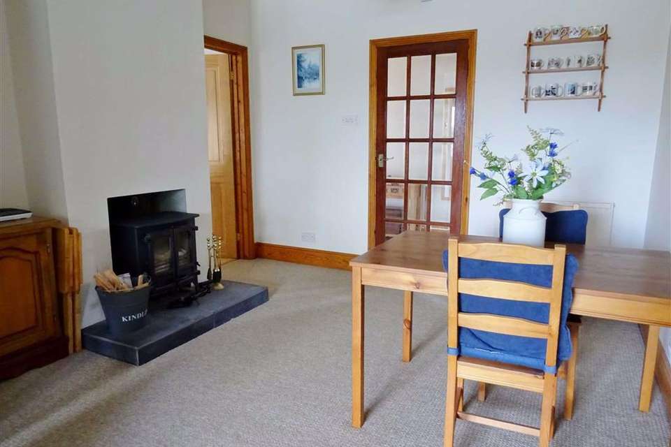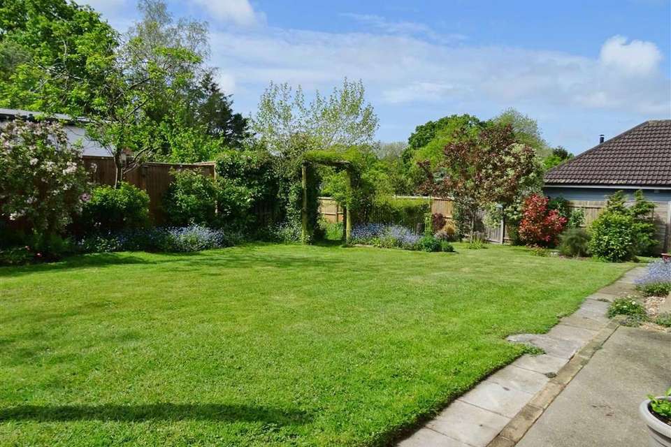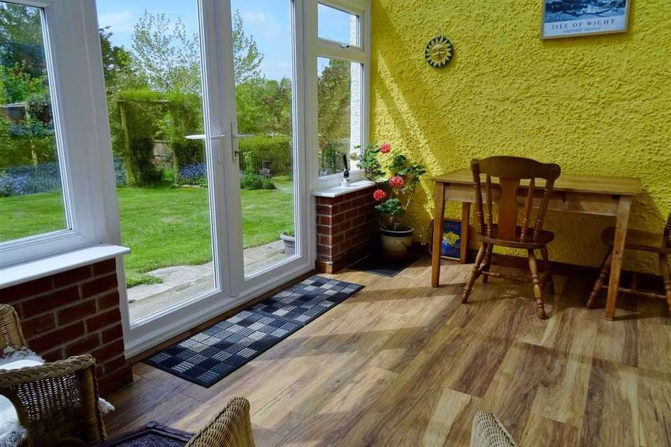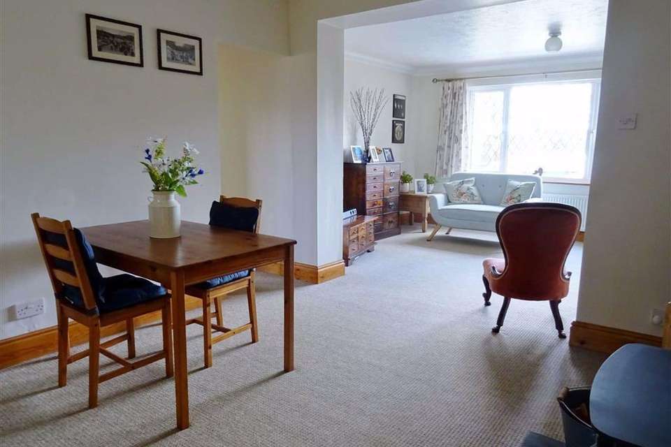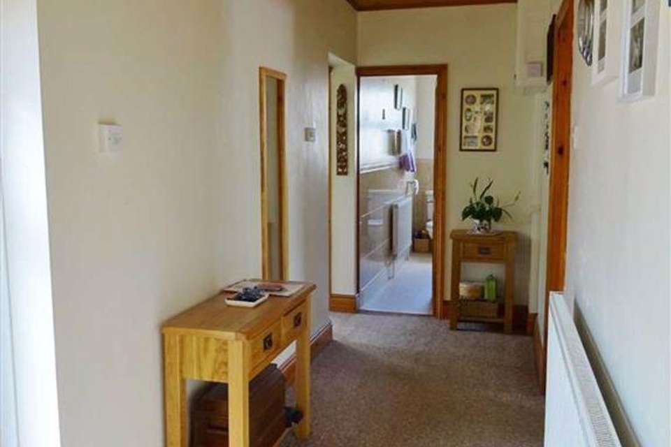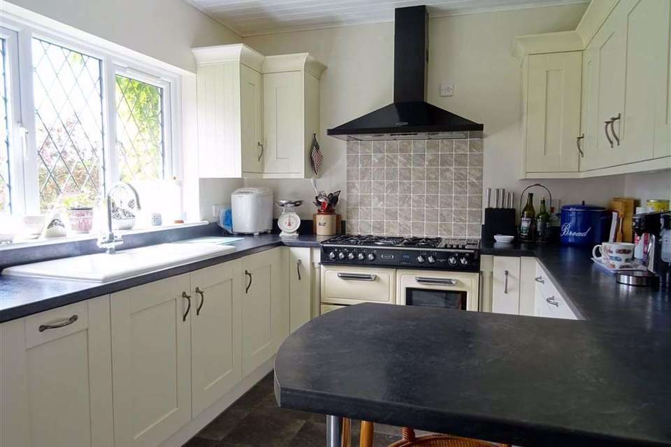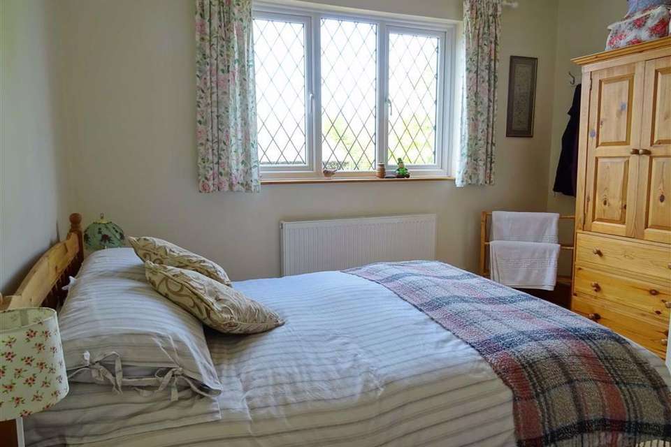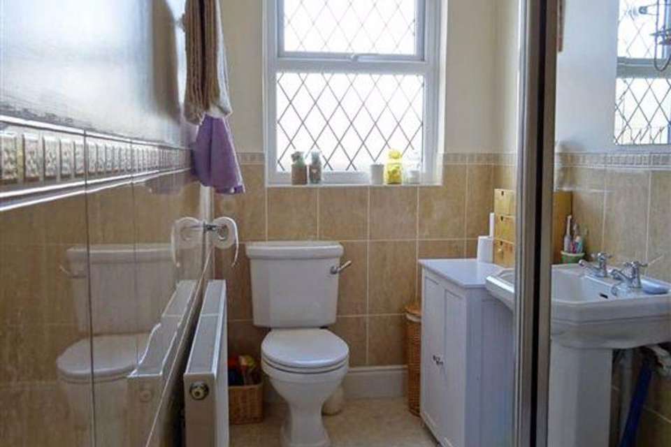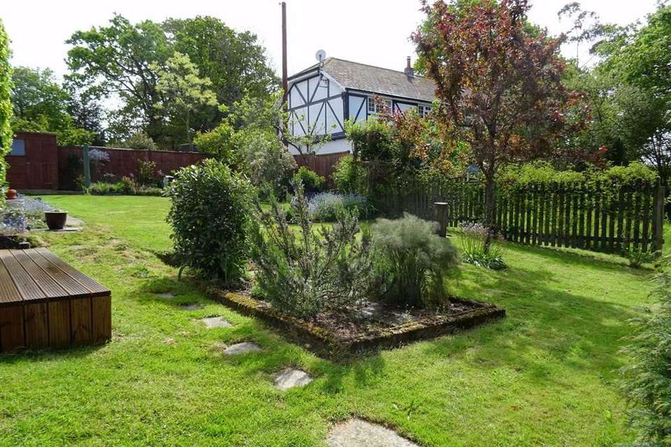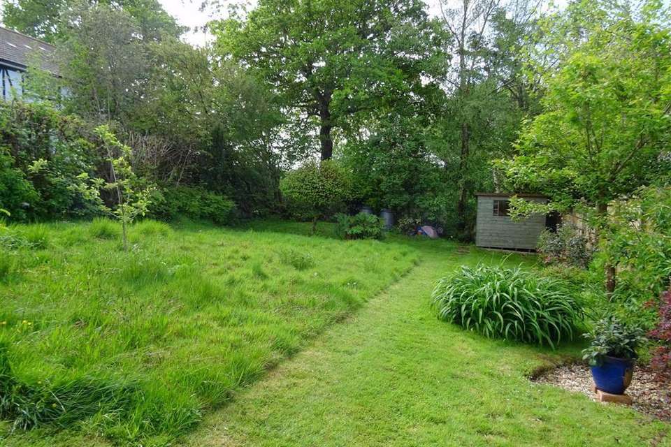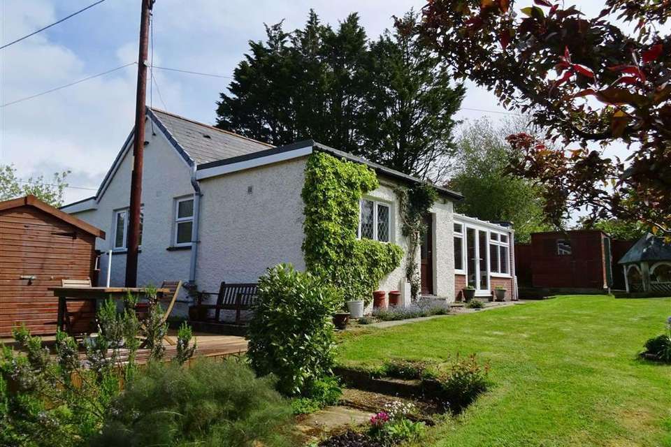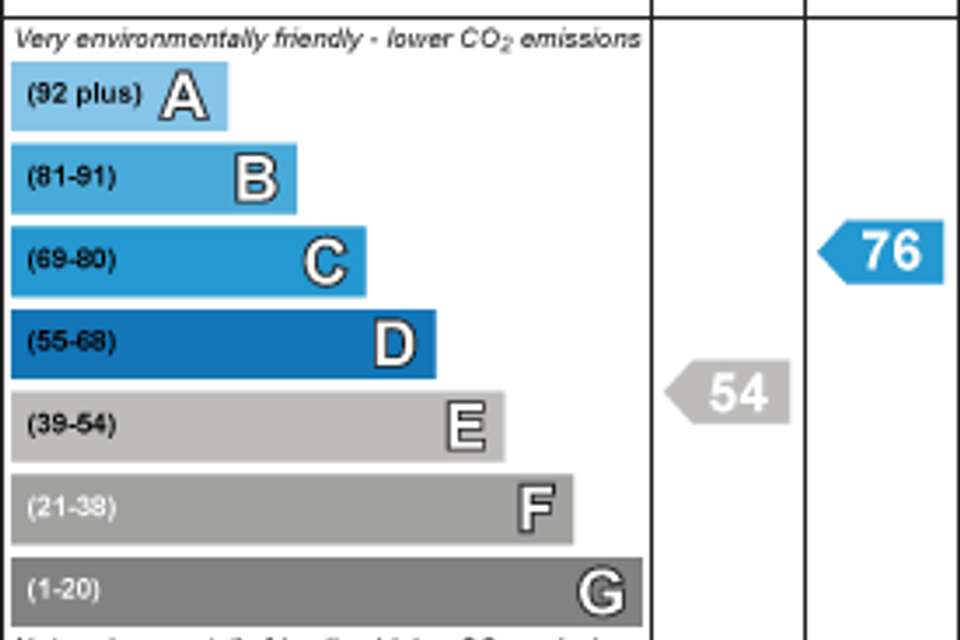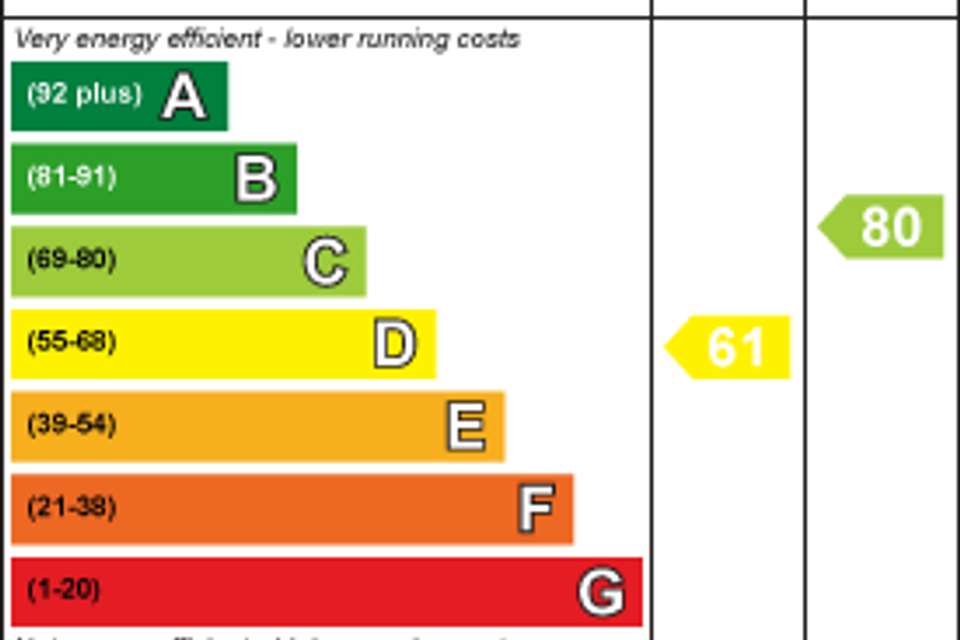3 bedroom property for sale
Lushington Hill, Wootton Bridge, IWdetached house
bedrooms
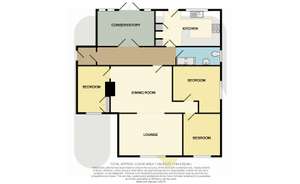
Property photos

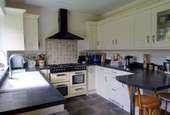
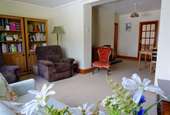
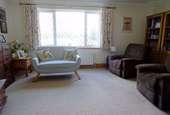
+14
Property description
You really must come and see! Gorgeous cottage styling inside with THREE DOUBLE BEDROOMS, bright and spacious living areas including a SUPER CONSERVATORY, plenty of parking and a stunning woodland style garden. WE LOVE IT! EPC D-61
I challenge anyone not to fall for this beautifully presented detached bungalow once you step inside! Set in an individual position with the most stunning, large gardens with woodland planting, the home has an honest, cottage styling internally with good sized, light rooms. The UPVC double glazed and gas centrally heated accommodation is introduced by a spacious hallway which opens to the very well proportioned dining room which has a multifuel stove and which leads open plan into a sunny lounge. The beautifully bright, cottage style kitchen is fitted with a range of cream units and offers a super view into the garden. The current owners have added a superb Anglian conservatory which creates a wonderful link with the garden and provides a very pleasant second sitting room. The home has three double bedrooms which are serviced by a smart modern shower room with oversize enclosure. The home is set well back from the road, bordered by a wall with a pretty woodland style front garden. A driveway provides plenty of parking and turning space and there is wide access to the side. Double doors also open to a large shed - ideal for bicycles or motorbikes. The stunning rear garden is laid out as a large L-shaped area with an array of beautiful spring planting, raised patio ideal for al-fresco dining and a real woodland feel. The area is full of the sound of birdsong as really is a very special place. VIEWING ABSOLUTELY ESSENTIAL!
Upvc Double Glazed Side Entrance Door To: -
Internal Porch: - With plenty of space for coats and boots and further glazed door to:
Entrance Hallway: - A welcoming entrance to the home in soft cream decor with access to loft and multi paned door to:
Dining Room: - 11'8 x 11'0 max (3.56m x 3.35m max) - A good sized reception room with plenty of space for a family dining table and a handsome woodburning stove as a warming focal point. The room links in an open plan design via a large square archway to the:
Sitting Room: - 15'11 x 10'10 (4.85m x 3.30m) - Decorated in pretty vanilla colours, this lovely sitting room has a large front window and combines with the dining area to create a sociable family living room.
Kitchen/Breakfast Room: - 16'4 max x 9'1 max (4.98m max x 2.77m max) - Beautifully fitted with a comprehensive range of clotted cream fronted units topped by matte granite style worksurfaces which form a breakfast bar to one end. Integrated slimline dishwasher and range cooker with extractor chimney over. Sleek white ceramic one and a half bowl sink unit and spaces for other appliances. Window and door to the garden.
Conservatory: - 14'5 x 9'1 (4.39m x 2.77m) - A super additional sitting room of part solid construction with glass roof and double doors opening to the garden. Space and plumbing for the washing machine and stylish wooden effect flooring.
Bedroom One: - 12'0 max x 11'9 (3.66m max x 3.58m) - A lovely light master bedroom with large front window and built in double wardrobe.
Bedroom Two: - 12'1 max x 12'0 (3.68m max x 3.66m) - A second double room with side window.
Bedroom Three: - 10'10 x 9'5 (3.30m x 2.87m) - Currently used as a study, but a third double bedroom with attractive view to the front.
Shower Room: - 11'0 max x 4'8 max (3.35m max x 1.42m max) - Smartly fitted with a crisp white suite of WC; wash hand basin and large walk-in shower enclosure. Attractive, modern tiling to half height and shower area and opaque side window.
Front Garden & Parking - The home is set well back from the road by an enclosed and neatly maintained front lawned garden. A sweeping driveway runs along one side and to the front of the home providing plenty of parking, with each side having access and leading to the:
Rear Garden: - The beautiful, large rear garden wraps around the home to the rear and side, with patio and decked terraces providing sunny options for places to sit. With attractive and structured planting, the garden is a haven of colour and has the added bonus of a good sized woodland garden to the rear, with an area for wildflowers - perfect for the pollinators. There are three smart wooden sheds.
These particulars are issued in good faith, but do not constitute representation of fact or form any part of any offer or contract. The Agents have not tested any apparatus, equipment, fittings or services and room measurements are given for guidance purposes only. Where maximum measurements are shown, these may include stairs and measurements into shower enclosures; cupboards; recesses and bay windows etc.
I challenge anyone not to fall for this beautifully presented detached bungalow once you step inside! Set in an individual position with the most stunning, large gardens with woodland planting, the home has an honest, cottage styling internally with good sized, light rooms. The UPVC double glazed and gas centrally heated accommodation is introduced by a spacious hallway which opens to the very well proportioned dining room which has a multifuel stove and which leads open plan into a sunny lounge. The beautifully bright, cottage style kitchen is fitted with a range of cream units and offers a super view into the garden. The current owners have added a superb Anglian conservatory which creates a wonderful link with the garden and provides a very pleasant second sitting room. The home has three double bedrooms which are serviced by a smart modern shower room with oversize enclosure. The home is set well back from the road, bordered by a wall with a pretty woodland style front garden. A driveway provides plenty of parking and turning space and there is wide access to the side. Double doors also open to a large shed - ideal for bicycles or motorbikes. The stunning rear garden is laid out as a large L-shaped area with an array of beautiful spring planting, raised patio ideal for al-fresco dining and a real woodland feel. The area is full of the sound of birdsong as really is a very special place. VIEWING ABSOLUTELY ESSENTIAL!
Upvc Double Glazed Side Entrance Door To: -
Internal Porch: - With plenty of space for coats and boots and further glazed door to:
Entrance Hallway: - A welcoming entrance to the home in soft cream decor with access to loft and multi paned door to:
Dining Room: - 11'8 x 11'0 max (3.56m x 3.35m max) - A good sized reception room with plenty of space for a family dining table and a handsome woodburning stove as a warming focal point. The room links in an open plan design via a large square archway to the:
Sitting Room: - 15'11 x 10'10 (4.85m x 3.30m) - Decorated in pretty vanilla colours, this lovely sitting room has a large front window and combines with the dining area to create a sociable family living room.
Kitchen/Breakfast Room: - 16'4 max x 9'1 max (4.98m max x 2.77m max) - Beautifully fitted with a comprehensive range of clotted cream fronted units topped by matte granite style worksurfaces which form a breakfast bar to one end. Integrated slimline dishwasher and range cooker with extractor chimney over. Sleek white ceramic one and a half bowl sink unit and spaces for other appliances. Window and door to the garden.
Conservatory: - 14'5 x 9'1 (4.39m x 2.77m) - A super additional sitting room of part solid construction with glass roof and double doors opening to the garden. Space and plumbing for the washing machine and stylish wooden effect flooring.
Bedroom One: - 12'0 max x 11'9 (3.66m max x 3.58m) - A lovely light master bedroom with large front window and built in double wardrobe.
Bedroom Two: - 12'1 max x 12'0 (3.68m max x 3.66m) - A second double room with side window.
Bedroom Three: - 10'10 x 9'5 (3.30m x 2.87m) - Currently used as a study, but a third double bedroom with attractive view to the front.
Shower Room: - 11'0 max x 4'8 max (3.35m max x 1.42m max) - Smartly fitted with a crisp white suite of WC; wash hand basin and large walk-in shower enclosure. Attractive, modern tiling to half height and shower area and opaque side window.
Front Garden & Parking - The home is set well back from the road by an enclosed and neatly maintained front lawned garden. A sweeping driveway runs along one side and to the front of the home providing plenty of parking, with each side having access and leading to the:
Rear Garden: - The beautiful, large rear garden wraps around the home to the rear and side, with patio and decked terraces providing sunny options for places to sit. With attractive and structured planting, the garden is a haven of colour and has the added bonus of a good sized woodland garden to the rear, with an area for wildflowers - perfect for the pollinators. There are three smart wooden sheds.
These particulars are issued in good faith, but do not constitute representation of fact or form any part of any offer or contract. The Agents have not tested any apparatus, equipment, fittings or services and room measurements are given for guidance purposes only. Where maximum measurements are shown, these may include stairs and measurements into shower enclosures; cupboards; recesses and bay windows etc.
Council tax
First listed
Over a month agoLushington Hill, Wootton Bridge, IW
Placebuzz mortgage repayment calculator
Monthly repayment
The Est. Mortgage is for a 25 years repayment mortgage based on a 10% deposit and a 5.5% annual interest. It is only intended as a guide. Make sure you obtain accurate figures from your lender before committing to any mortgage. Your home may be repossessed if you do not keep up repayments on a mortgage.
Lushington Hill, Wootton Bridge, IW - Streetview
DISCLAIMER: Property descriptions and related information displayed on this page are marketing materials provided by Megan Baker Estate Agents - Cowes. Placebuzz does not warrant or accept any responsibility for the accuracy or completeness of the property descriptions or related information provided here and they do not constitute property particulars. Please contact Megan Baker Estate Agents - Cowes for full details and further information.





