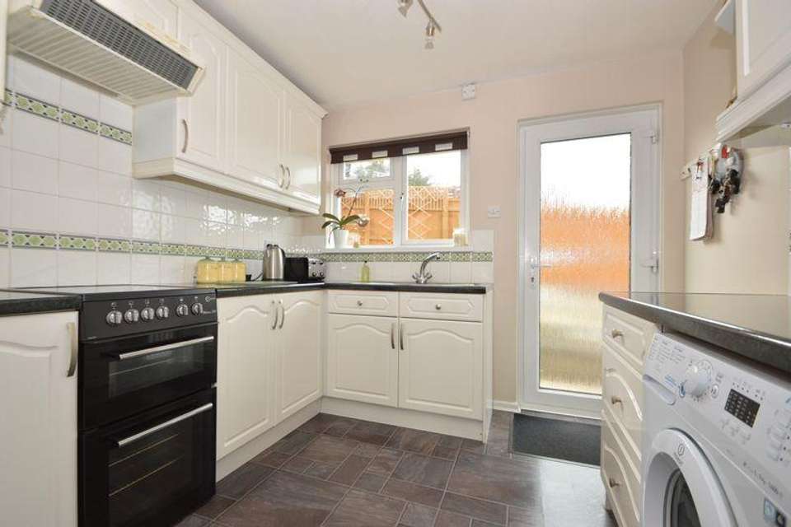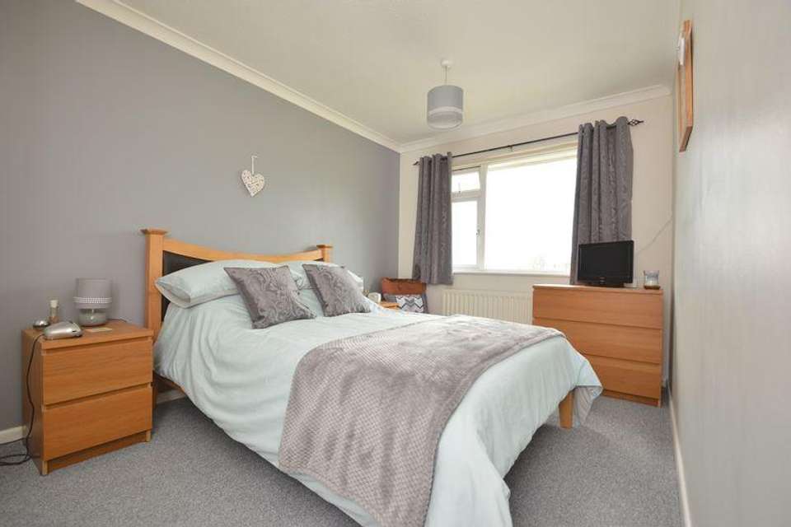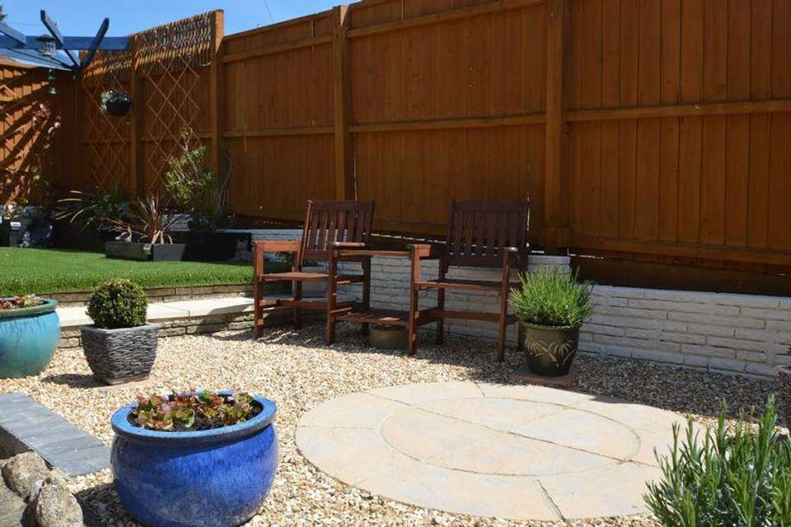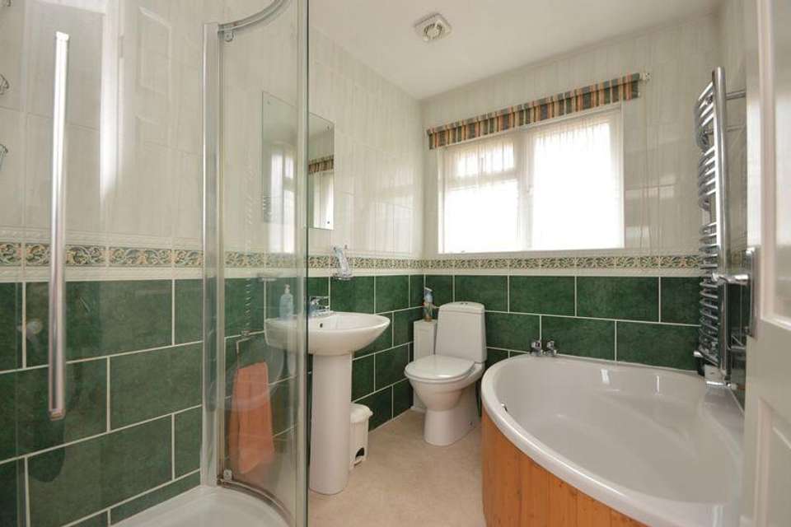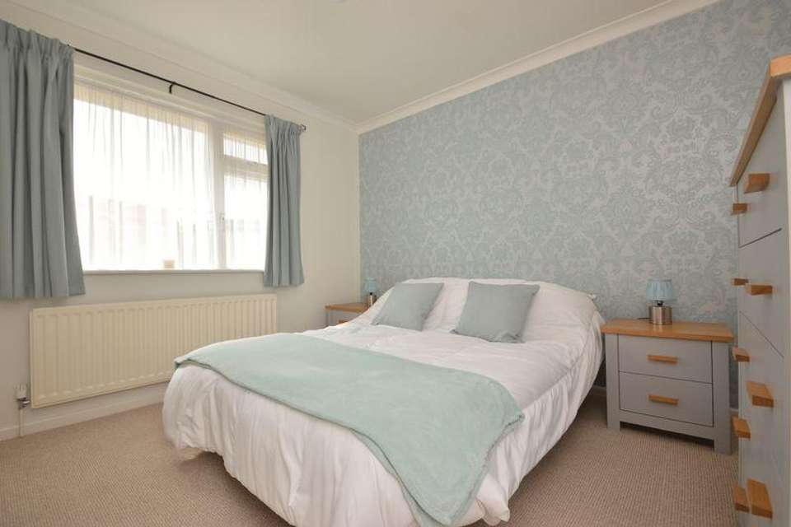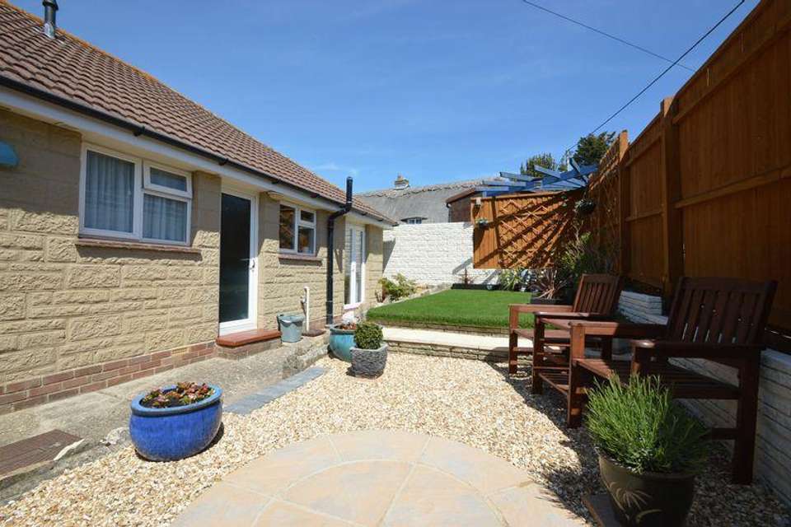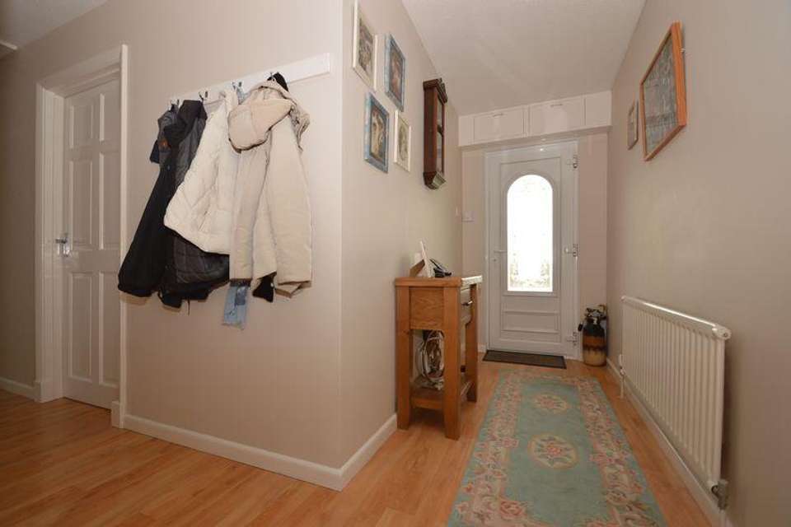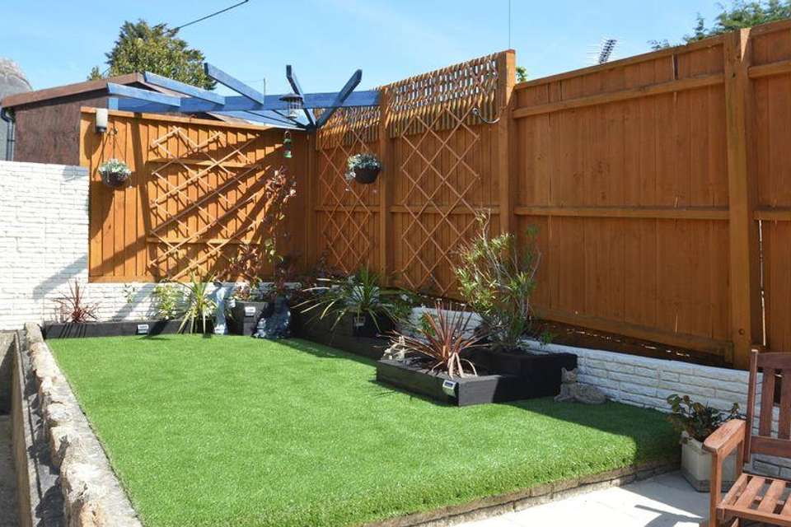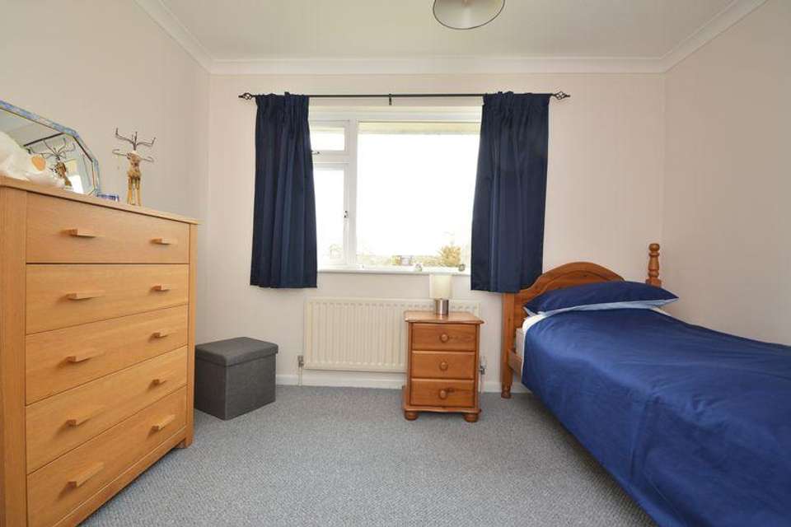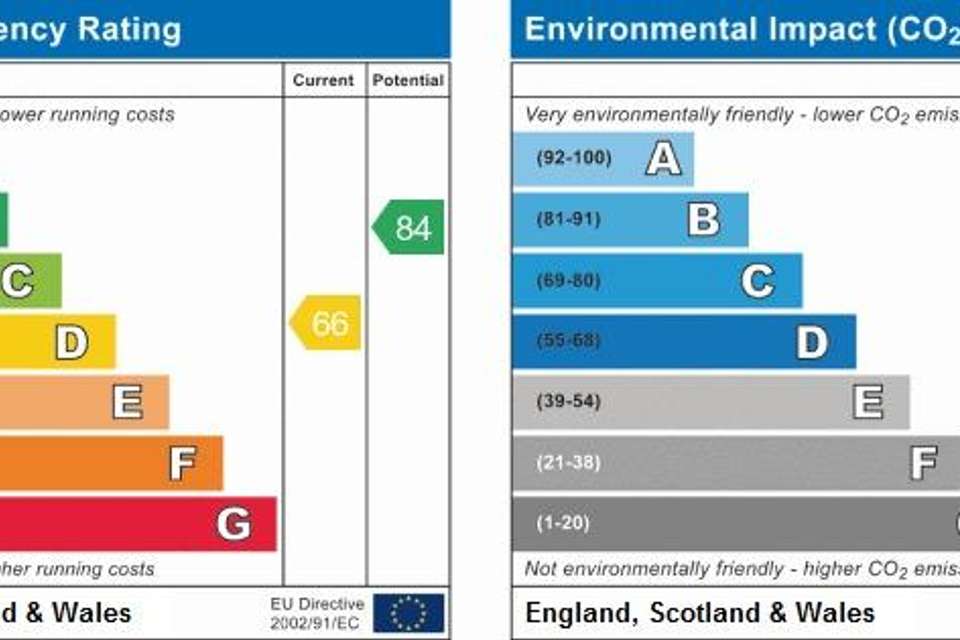3 bedroom property for sale
BEMBRIDGE VILLAGE OUTSKIRTSproperty
bedrooms
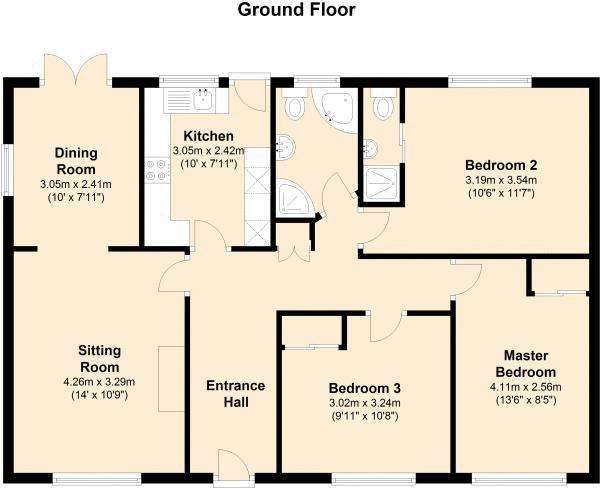
Property photos

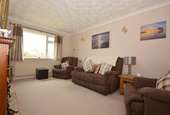
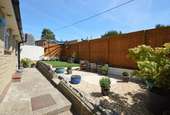
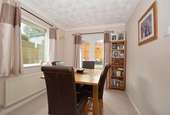
+10
Property description
Why wait? view this property now via our Online Video Tour.................This attractive DETACHED bungalow sits towards the rural outskirts of Bembridge Village. As such you will have access to coastal and rural walking routes which meander throughout the surroundings countryside taking in local places of interest like Culver Down and Bembridge Beach. The property is beautifully presented throughout and an easy 'move straight in' option for the new owner. The sensible layout includes a dining room off the main reception room and a separate kitchen with access to the neatly landscaped rear garden. The three bedroom accommodation includes an en suite shower room and main bathroom which comes complete with a shower cubicle too. The extended driveway offers spaces for at least 3 vehicles plus another under the covered car port, currently the owners park their motor home comfortably on the driveway. 5 minutes (1.8 miles) in the car will see you to the village centre at Bembridge and there is an alternative route should you prefer to walk taking you through nearby woodland pathways. Sandown Town centre is 3.7 miles away and the nearest principle town is Ryde at just 7.6 miles away. Bembridge Village, being one of the largest villages in the country, is host to an appealing selection of shops, bars, restaurants and coffee shops which will all be at your beck and call. There is also a store on the local holiday park accessible for daily incidentals when open during the holiday season as an additional helpful attribute.
At a glance:
Entrance Hall (11'8 x 4'1)
Built in Storage
Sitting Room (14'0 x 10'9)
Dining Room (10'0 x 7'11)
Kitchen (10'0 x 7'11)
Inner Hall. Loft access
Master Bedroom (13'6 including wardrobes x 8'5)
Bedroom 2 (11'7 x 10'6)
En Suite
Bedroom 3 (10'8 including wardrobes x 9'11)
Bathroom (8'2 x 5'7)
Gardens. Low maintenance rear garden. Neat front lawn.
Driveway PARKING
Car Port
FREEHOLD TENURE
CHAIN FREE
Entrance Hallway - 11' 8'' x 4' 1'' (3.55m x 1.24m)
Built in Storage
Sitting Room - 14' 0'' x 10' 9'' (4.26m x 3.27m)
Dining Room - 10' 0'' x 7' 11'' (3.05m x 2.41m)
Kitchen - 10' 0'' x 7' 11'' (3.05m x 2.41m)
Inner Hall
Loft access.
Master Bedroom - 13' 6'' including wardrobes x 8' 5'' (4.11m x 2.56m)
Bedroom 2 - 11' 7'' x 10' 6'' (3.53m x 3.20m)
En-Suite
Bedroom 3 - 9' 8'' including wardrobes x 0' 11'' (2.94m x 0.28m)
Bathroom - 8' 2'' x 5' 7'' (2.49m x 1.70m)
Gardens
The frontage is neatly laid to lawn and edged by shrub and flower filled borders. A stone chipped area is the ideal seating spot to enjoy views of the surrounding countryside. Concrete pathways. A gated side access leads to the rear garden. This has been tastefully landscaped to keep maintenance to a minimum. The artificial grass lawn has raised borders. The gravelled terrace has a circular paved centerpiece. Concrete pathways. Fence boundaries fully enclose the garden. Garden tap. Garden store.
Driveway
The driveway offers spaces for 3 vehicles including a motor home as it currently does.
Car Port
With undercover space for an additional vehicle.
Services
Unconfirmed gas, electric, telephone, mains water and drainage.
Council Tax
BAND D
Agents Note:
Our particulars are designed to give a fair description of the property, but if there is any point of special importance to you we will be pleased to check the information for you. None of the appliances or services have been tested, should you require to have tests carried out, we will be happy to arrange this for you. Nothing in these particulars is intended to indicate that any carpets or curtains, furnishings or fittings, electrical goods (whether wired in or not), gas fires or light fitments, or any other fixtures not expressly included, are part of the property offered for sale.
At a glance:
Entrance Hall (11'8 x 4'1)
Built in Storage
Sitting Room (14'0 x 10'9)
Dining Room (10'0 x 7'11)
Kitchen (10'0 x 7'11)
Inner Hall. Loft access
Master Bedroom (13'6 including wardrobes x 8'5)
Bedroom 2 (11'7 x 10'6)
En Suite
Bedroom 3 (10'8 including wardrobes x 9'11)
Bathroom (8'2 x 5'7)
Gardens. Low maintenance rear garden. Neat front lawn.
Driveway PARKING
Car Port
FREEHOLD TENURE
CHAIN FREE
Entrance Hallway - 11' 8'' x 4' 1'' (3.55m x 1.24m)
Built in Storage
Sitting Room - 14' 0'' x 10' 9'' (4.26m x 3.27m)
Dining Room - 10' 0'' x 7' 11'' (3.05m x 2.41m)
Kitchen - 10' 0'' x 7' 11'' (3.05m x 2.41m)
Inner Hall
Loft access.
Master Bedroom - 13' 6'' including wardrobes x 8' 5'' (4.11m x 2.56m)
Bedroom 2 - 11' 7'' x 10' 6'' (3.53m x 3.20m)
En-Suite
Bedroom 3 - 9' 8'' including wardrobes x 0' 11'' (2.94m x 0.28m)
Bathroom - 8' 2'' x 5' 7'' (2.49m x 1.70m)
Gardens
The frontage is neatly laid to lawn and edged by shrub and flower filled borders. A stone chipped area is the ideal seating spot to enjoy views of the surrounding countryside. Concrete pathways. A gated side access leads to the rear garden. This has been tastefully landscaped to keep maintenance to a minimum. The artificial grass lawn has raised borders. The gravelled terrace has a circular paved centerpiece. Concrete pathways. Fence boundaries fully enclose the garden. Garden tap. Garden store.
Driveway
The driveway offers spaces for 3 vehicles including a motor home as it currently does.
Car Port
With undercover space for an additional vehicle.
Services
Unconfirmed gas, electric, telephone, mains water and drainage.
Council Tax
BAND D
Agents Note:
Our particulars are designed to give a fair description of the property, but if there is any point of special importance to you we will be pleased to check the information for you. None of the appliances or services have been tested, should you require to have tests carried out, we will be happy to arrange this for you. Nothing in these particulars is intended to indicate that any carpets or curtains, furnishings or fittings, electrical goods (whether wired in or not), gas fires or light fitments, or any other fixtures not expressly included, are part of the property offered for sale.
Council tax
First listed
Over a month agoBEMBRIDGE VILLAGE OUTSKIRTS
Placebuzz mortgage repayment calculator
Monthly repayment
The Est. Mortgage is for a 25 years repayment mortgage based on a 10% deposit and a 5.5% annual interest. It is only intended as a guide. Make sure you obtain accurate figures from your lender before committing to any mortgage. Your home may be repossessed if you do not keep up repayments on a mortgage.
BEMBRIDGE VILLAGE OUTSKIRTS - Streetview
DISCLAIMER: Property descriptions and related information displayed on this page are marketing materials provided by The Wright Estate Agency - Ryde. Placebuzz does not warrant or accept any responsibility for the accuracy or completeness of the property descriptions or related information provided here and they do not constitute property particulars. Please contact The Wright Estate Agency - Ryde for full details and further information.





