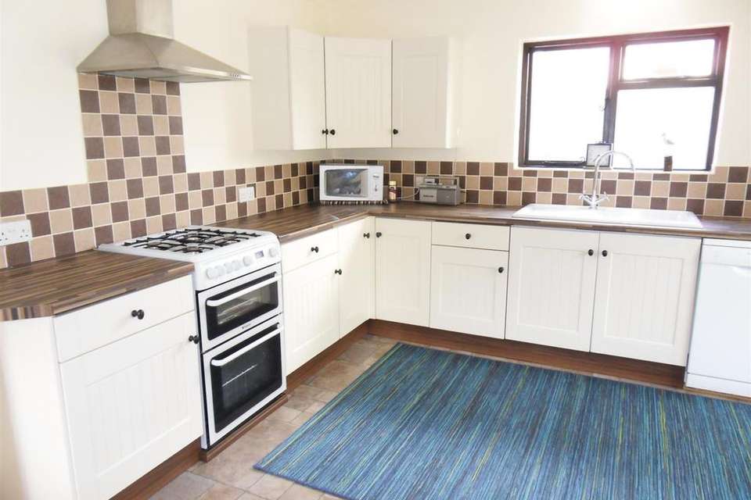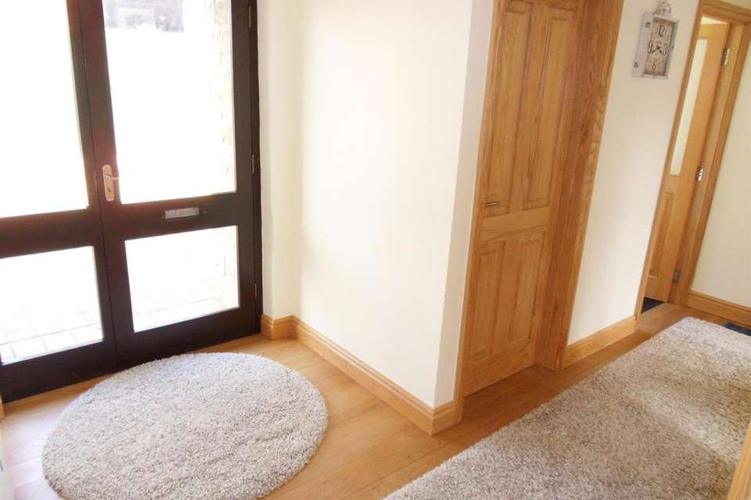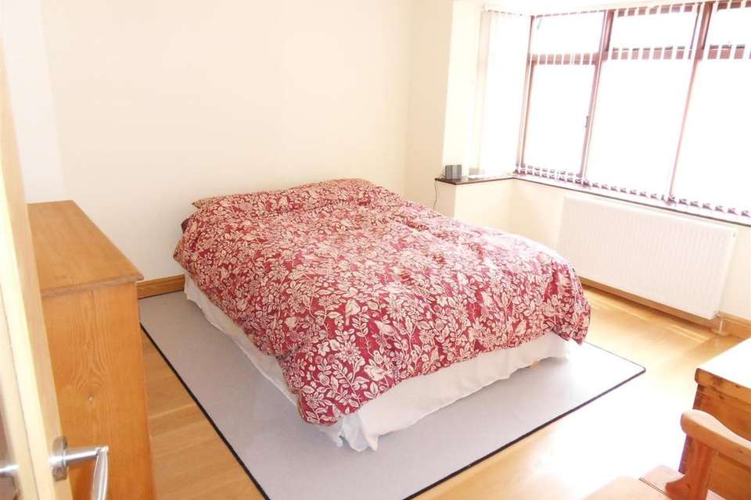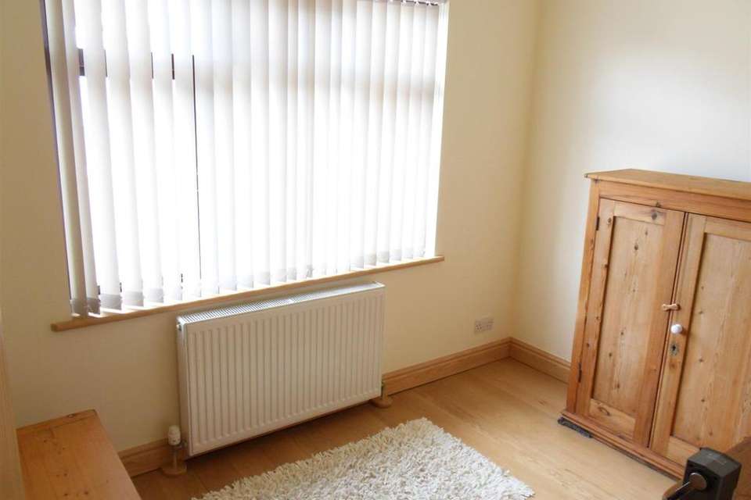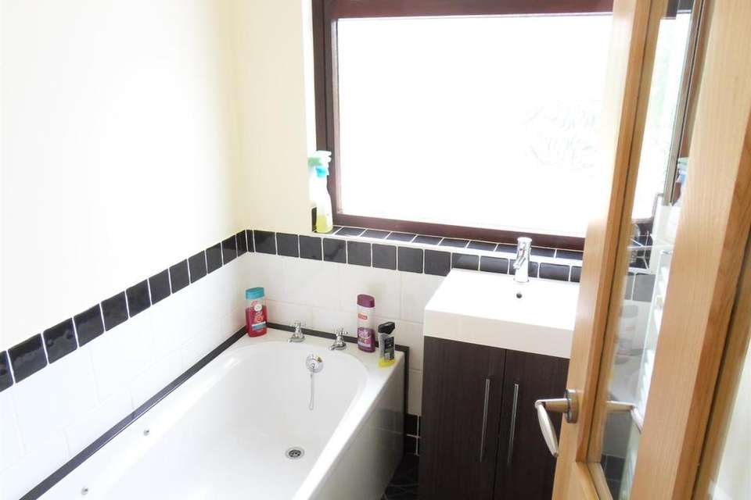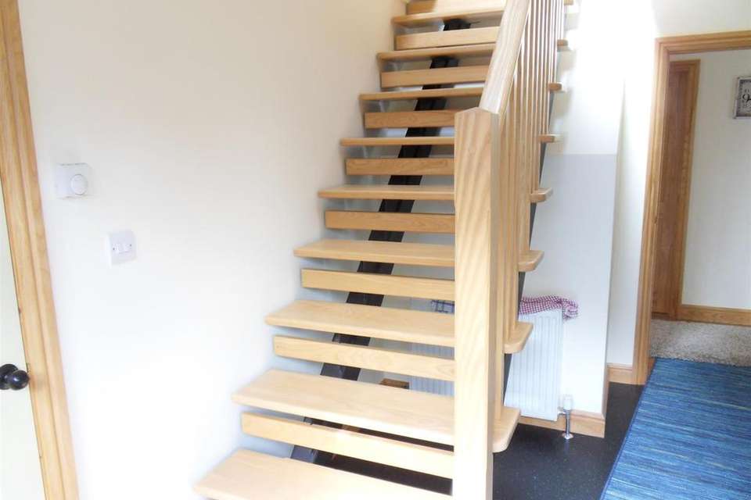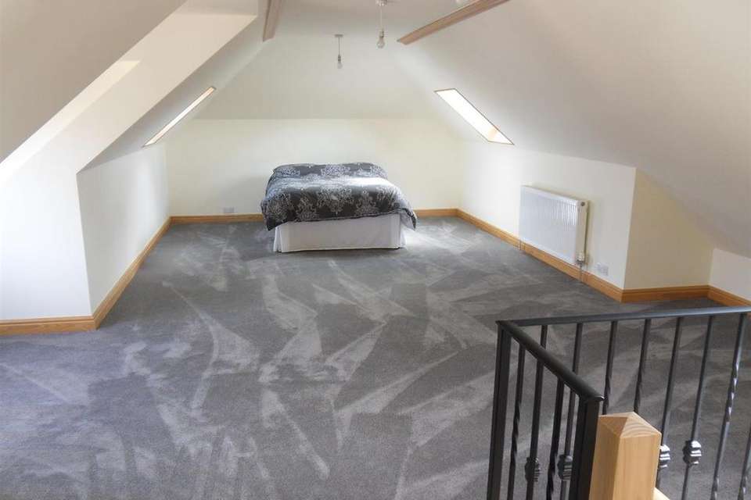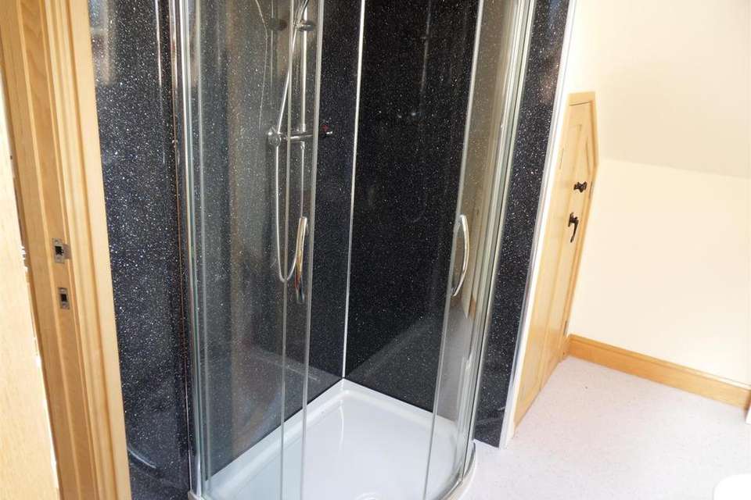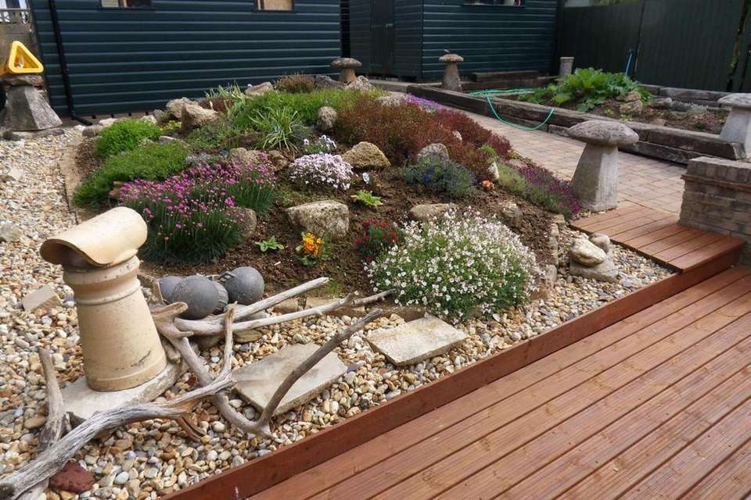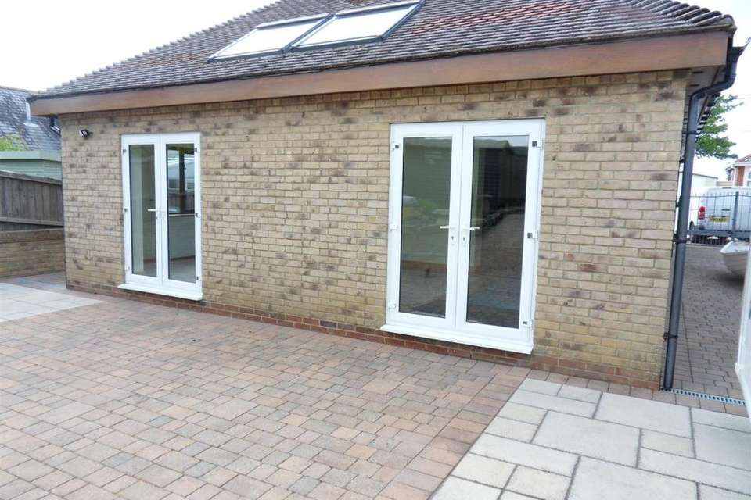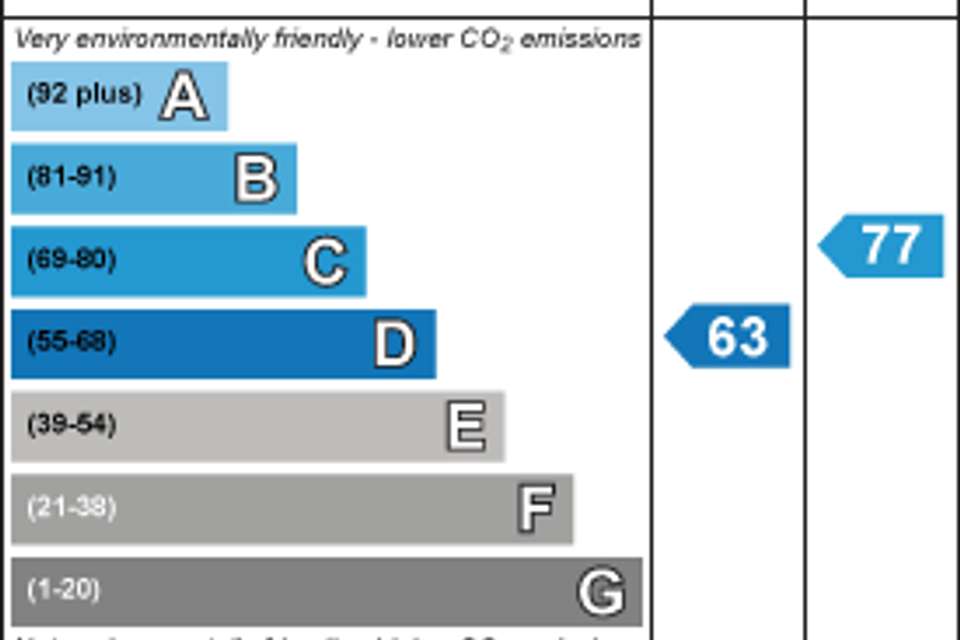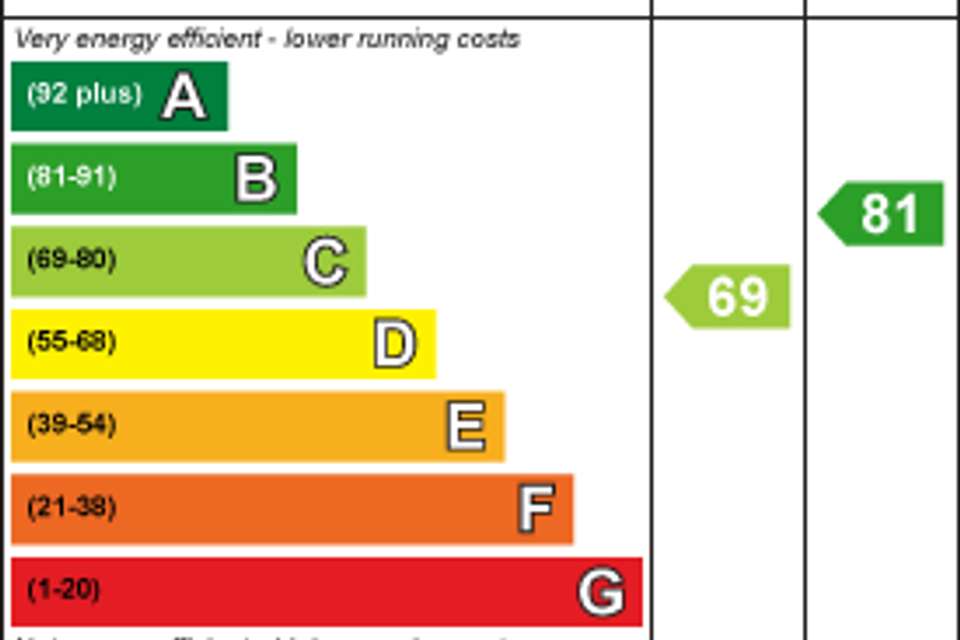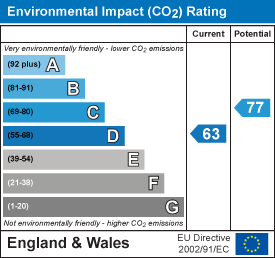3 bedroom bungalow for sale
Broadfields Avenue, Cowesbungalow
bedrooms
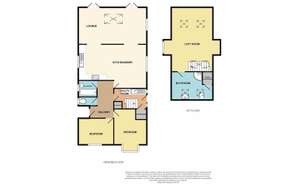
Property photos

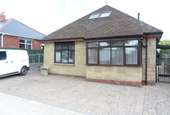
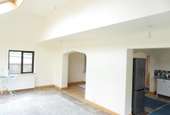
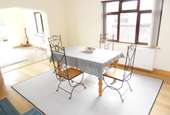
+12
Property description
This detached Chalet Bungalow has been completely refurbished and updated by the present vendor to offer a large first floor loft room with En-suite Shower Room off, two Bedrooms to the ground floor, large open plan Living Area to the rear with Dining Room and Kitchen connected. On the ground floor level there is a family Bathroom and Cloakroom. A feature of the property is the most attractive polished exposed ash woodwork and doors with American oak wood flooring. Car parking with wide side access leading to the rear where there is brick paved and patio rear garden with timber workshops. Gas fired heating is installed and the property is mainly double glazed. Viewing is highly recommended by appointment with the vendors agent.
Double glazed Entrance Door and side screen to:-
Spacious Entrance Hall - Radiator. American oak wood flooring. Built in cloaks cupboard.
Cloakroom - Low level WC.
Lounge - 7.09m x 3.43m (23'3" x 11'3") - Large open plan Living Area with twin velux windows and double glazed French Doors to rear garden. Two radiators. Open plan to:-
Dining Room - 4.47m x 3.73m (14'8" x 12'3") - Double glazed side window. American oak wood flooring. Radiator. Large opening to:-
Kitchen - 3.12m x 3.48m (10'3" x 11'5") - Range of modern floor and wall cupboards. Bevel edged work tops over. Gas cooker point. Plumbing for dishwasher. Inset enamel sink unit with mixer tap over. Stainless steel extractor over cooking area.
Utility Room - 3.73m x 2.39m (12'3" x 7'10") - Range of floor cupboards with work tops over. Plumbing for washing machine. Inset sink unit with mixer tap over. Double glazed door and windows to side path. Cupboard housing gas boiler. Attractive polished ash stairway to the upper floor off. Radiator.
Bedroom One - 3.73m x 4.09m (12'3" x 13'5") - Double glazed square bay window. Radiator. American oak wood flooring.
Bedroom Two - 3.15m x 2.39m (10'4" x 7'10") - Radiator. American oak wood flooring.
Bathroom - Panelled bath. Vanity wash basin. Towel rail/radiator. Double glazed window.
Top Floor
Loft Room - 8.61m x 4.11m (28'3" x 13'6") - Two radiators. Three velux window lights.
Shower Room - Corner shower cubicle. Vanity wash basin. Low level WC. Radiator. Built in cupboard housing hot water tank.
Outside - Paved car hardstanding and gated access to rear gardens again with brick paving. Decked and rockery borders. Three substantial timber work sheds. Outside water tap.
Double glazed Entrance Door and side screen to:-
Spacious Entrance Hall - Radiator. American oak wood flooring. Built in cloaks cupboard.
Cloakroom - Low level WC.
Lounge - 7.09m x 3.43m (23'3" x 11'3") - Large open plan Living Area with twin velux windows and double glazed French Doors to rear garden. Two radiators. Open plan to:-
Dining Room - 4.47m x 3.73m (14'8" x 12'3") - Double glazed side window. American oak wood flooring. Radiator. Large opening to:-
Kitchen - 3.12m x 3.48m (10'3" x 11'5") - Range of modern floor and wall cupboards. Bevel edged work tops over. Gas cooker point. Plumbing for dishwasher. Inset enamel sink unit with mixer tap over. Stainless steel extractor over cooking area.
Utility Room - 3.73m x 2.39m (12'3" x 7'10") - Range of floor cupboards with work tops over. Plumbing for washing machine. Inset sink unit with mixer tap over. Double glazed door and windows to side path. Cupboard housing gas boiler. Attractive polished ash stairway to the upper floor off. Radiator.
Bedroom One - 3.73m x 4.09m (12'3" x 13'5") - Double glazed square bay window. Radiator. American oak wood flooring.
Bedroom Two - 3.15m x 2.39m (10'4" x 7'10") - Radiator. American oak wood flooring.
Bathroom - Panelled bath. Vanity wash basin. Towel rail/radiator. Double glazed window.
Top Floor
Loft Room - 8.61m x 4.11m (28'3" x 13'6") - Two radiators. Three velux window lights.
Shower Room - Corner shower cubicle. Vanity wash basin. Low level WC. Radiator. Built in cupboard housing hot water tank.
Outside - Paved car hardstanding and gated access to rear gardens again with brick paving. Decked and rockery borders. Three substantial timber work sheds. Outside water tap.
Council tax
First listed
Over a month agoEnergy Performance Certificate
Broadfields Avenue, Cowes
Placebuzz mortgage repayment calculator
Monthly repayment
The Est. Mortgage is for a 25 years repayment mortgage based on a 10% deposit and a 5.5% annual interest. It is only intended as a guide. Make sure you obtain accurate figures from your lender before committing to any mortgage. Your home may be repossessed if you do not keep up repayments on a mortgage.
Broadfields Avenue, Cowes - Streetview
DISCLAIMER: Property descriptions and related information displayed on this page are marketing materials provided by Marvins - Cowes. Placebuzz does not warrant or accept any responsibility for the accuracy or completeness of the property descriptions or related information provided here and they do not constitute property particulars. Please contact Marvins - Cowes for full details and further information.





