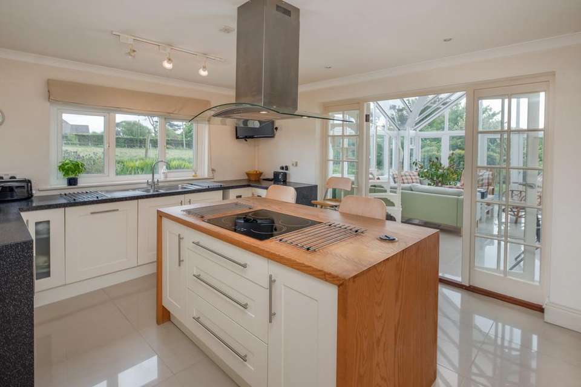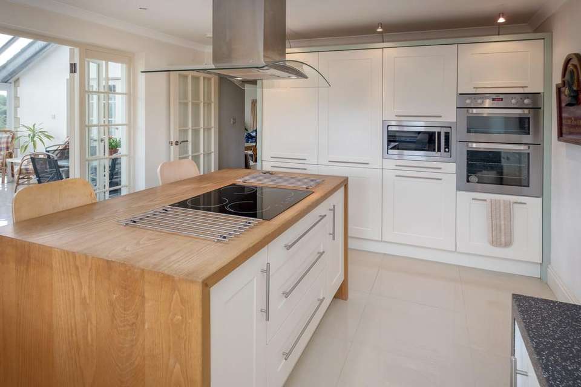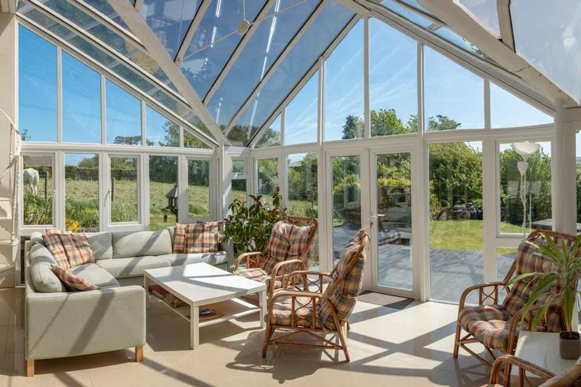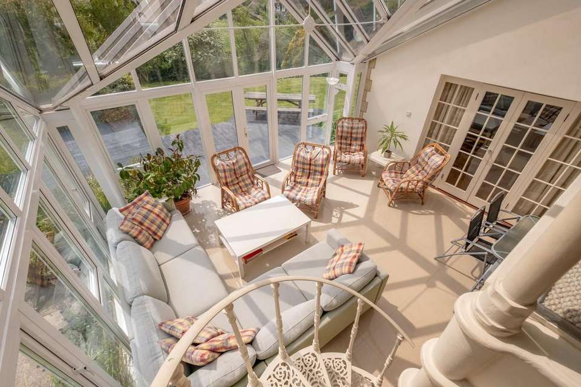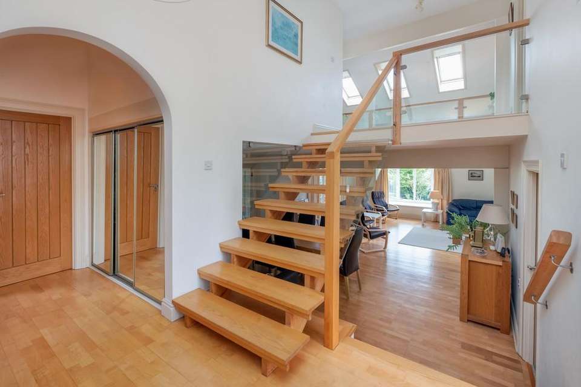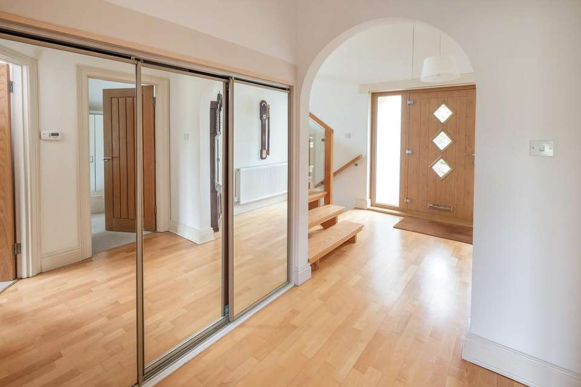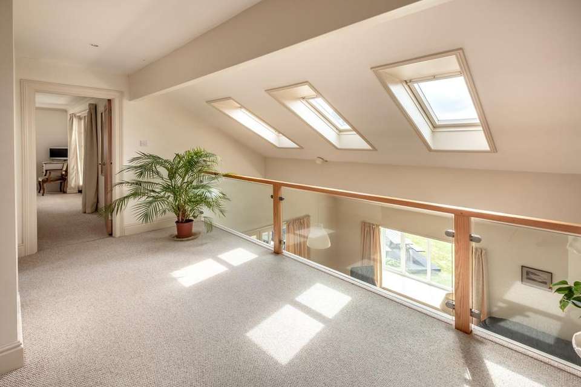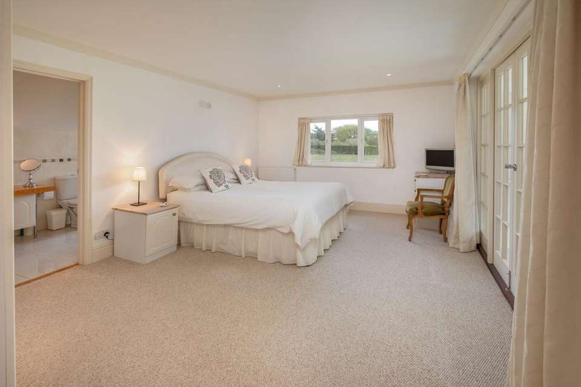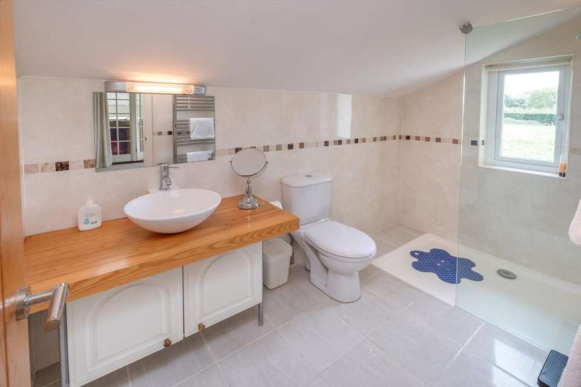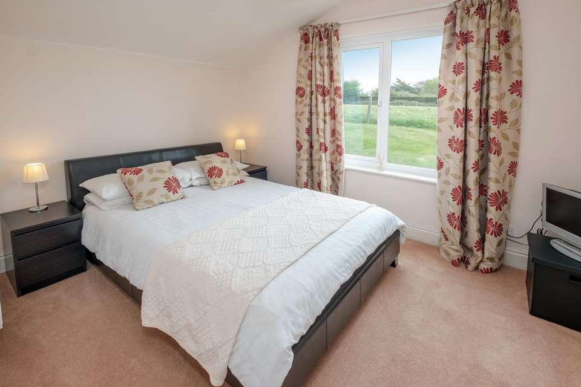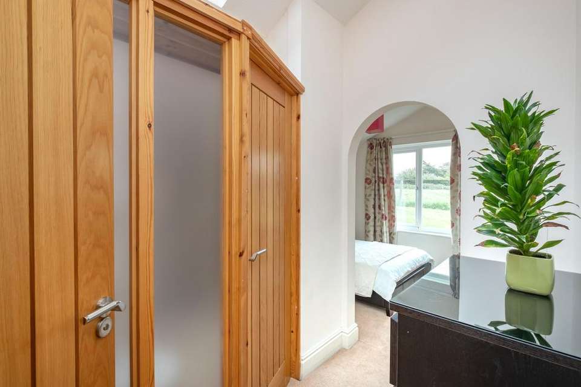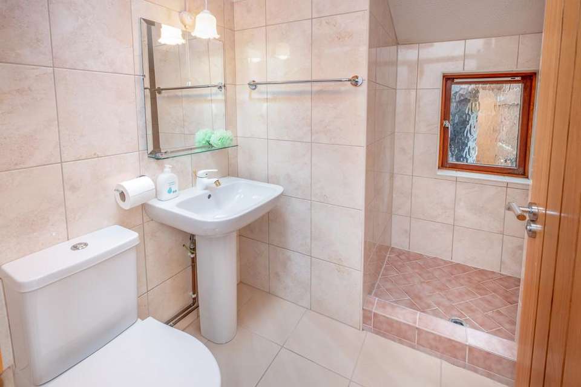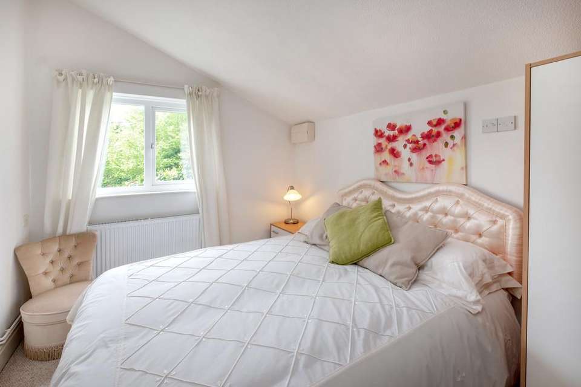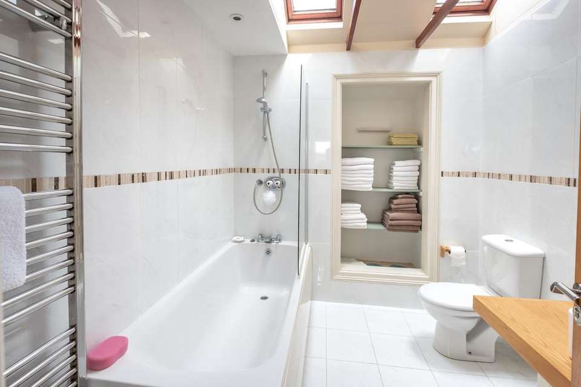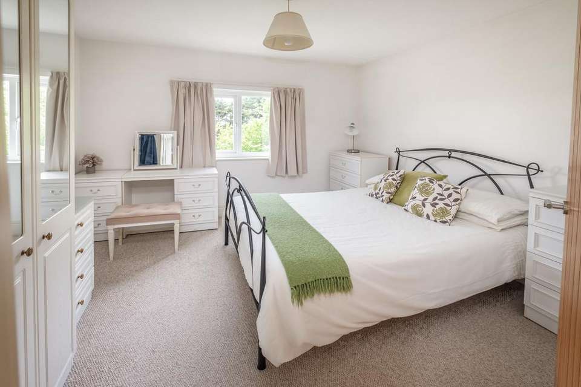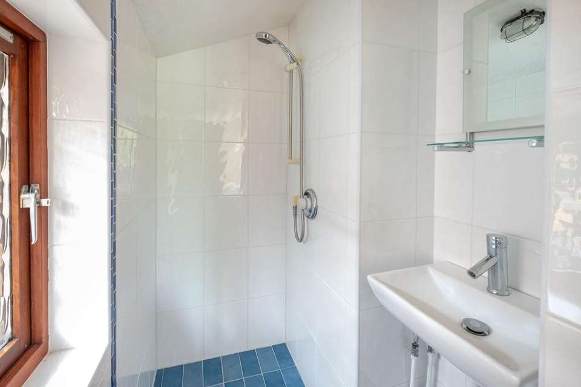5 bedroom detached house for sale
Wellow, Isle of Wightdetached house
bedrooms
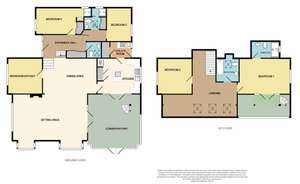
Property photos

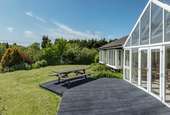
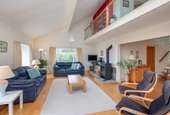
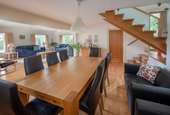
+16
Property description
The house was constructed some twenty or so years ago to take full advantage of its outstanding location and views. The property received a substantial refurbishment in recent years to include a stylish fully fitted kitchen and bathrooms. This split level property is bathed with light from the large South facing windows and Velux roof lights which infuse through the glass balustrades and internal balcony. The principle living rooms seamlessly link to one another to give a rather open plan and very modern feel and connect with the south facing garden to the front. A fifth bedroom or useful study is also on this same level. All of the bedrooms are doubles and are arranged over two further floors, three of which have ensuite facilities and the master also enjoys French doors which open to a Juliette balcony with spiral staircase interconnecting the two storey conservatory. A family bathroom services the other rooms. The property is warmed via oil fired central heating and underfloor heating to the principle living rooms.
Wellow is a quiet village surrounded by open farmland some three or so miles from the harbour town of Yarmouth, with its shops, harbour and ferry terminal.
OPEN PORCH With glazed door to:
ENTRANCE HALL A large bright welcoming area with useful built in coats cupboard and superb Ash hardwood and glass open tread staircase to first floor and down to the living room.
DINING ROOM 17' 9" x 11' 8" (5.41m x 3.56m) Open plan to the living room.
LIVING ROOM 24' 5" x 17' 11" (7.44m x 5.46m) A wonderful dual aspect, double height room with glazed minstrels gallery and two deep box bays with window seats and fine views. A contemporary Clearview wood burning stove sits handsomely on a natural stone hearth at the heart of this home. Glazed French doors open into the:
CONSERVATORY A spectacular double height room with spiral staircase to bedroom gallery and French doors leading to a large decked seating area and garden.
KITCHEN 14' 3" x 11' 8" (4.34m x 3.56m) Fitted with extensive range of base and wall units incorporating cupboards and drawers, carousel corner fitments, integrated fridge/freezer, and pull out soft close larder fitment. Zanussi split level double oven, built in microwave, integrated dishwasher, ample work surface with one and a half bowl stainless steel Franke sink and overhead spot lighting. Island unit/breakfast bar in natural wood and cream finish, with ceramic electric induction hob, cupboards, pan drawers, stainless steel and glass extractor hood over.
UTILITY ROOM Fitted with base and wall units, inset stainless steel sink with washing machine and tumble dryer under. A built in cupboard houses the heating controls.
BEDROOM 5 / STUDY 11' 8" x 11' 4" (3.56m x 3.45m) A versatile room to suit either.
BEDROOM 4 18' 2" x 8' 9" (5.54m x 2.67m) A double room with built in wardrobe and recess housing a shower and wash basin.
BEDROOM 3 11' 0" x 8' 2" (3.35m x 2.49m) A very pleasant double bedroom.
ENSUITE With built in wardrobe and fitted with shower, WC and vanity unit with inset wash basin.
CLOAKROOM With WC, bidet and wash basin.
FIRST FLOOR Large galleried landing fitted with extensive fitted book shelving.
BEDROOM 1 17' 3" x 11' 8" (5.26m x 3.56m) A large double bedroom overlooking the fields and with French doors to the Juliette balcony and spiral staircase to the conservatory.
ENSUITE Fitted with a walk in shower with fixed glass screen, Ceramic hand wash bowl mounted on a wooden surface with a cupboard under, WC and heated towel rail.
BEDROOM 2 11' 8" x 11' 4" (3.56m x 3.45m) Another good sized double bedroom.
FAMILY BATHROOM Fitted with a white suite comprising of bath with separate thermostatic shower fitment over and glazed screen, hand wash basin on wooden base with cupboard under, WC and heated towel rail.
OUTSIDE The property is set in good sized south facing terraced gardens laid mainly to lawn, with mature trees, shrubs, timber shed and greenhouse. There is a decked area to the front of the house with far reaching countryside views.
The property is approached by a long pavioured driveway with turning space and ample parking. This leads to a GARAGE 17'2 x 17'0 with roller door, storage bay 14'6 x 4'4, and a covered walkway. Power, light, and water are connected.
COUNCIL TAX BAND G
EPC RATING C
VIEWINGS Strictly by prior appointment with the sole selling agent Spence Willard.
IMPORTANT NOTICE IMPORTANT NOTICE:
1. Particulars: These particulars are not an offer or contract, nor part of one. You should not rely on statements by Spence Willard in the particulars or by word of mouth or in writing ("information") as being factually accurate about the property, its condition or its value. Neither Spence Willard nor any joint agent has any authority to make any representations about the property, and accordingly any information given is entirely without responsibility on the part of the agents, seller(s) or lessor(s).
2. Photos etc: The photographs show only certain parts of the property as they appeared at the time they were taken. Areas, measurements and distances given are approximate only.
3. Regulations etc: Any reference to alterations to, or use of, any part of the property does not mean that any necessary planning, building regulations or other consent has been obtained. A buyer or lessee must find out by inspection or in other ways that these matters have been properly dealt with and that all information is correct.
4. VAT: The VAT position relating to the property may change without notice.
Wellow is a quiet village surrounded by open farmland some three or so miles from the harbour town of Yarmouth, with its shops, harbour and ferry terminal.
OPEN PORCH With glazed door to:
ENTRANCE HALL A large bright welcoming area with useful built in coats cupboard and superb Ash hardwood and glass open tread staircase to first floor and down to the living room.
DINING ROOM 17' 9" x 11' 8" (5.41m x 3.56m) Open plan to the living room.
LIVING ROOM 24' 5" x 17' 11" (7.44m x 5.46m) A wonderful dual aspect, double height room with glazed minstrels gallery and two deep box bays with window seats and fine views. A contemporary Clearview wood burning stove sits handsomely on a natural stone hearth at the heart of this home. Glazed French doors open into the:
CONSERVATORY A spectacular double height room with spiral staircase to bedroom gallery and French doors leading to a large decked seating area and garden.
KITCHEN 14' 3" x 11' 8" (4.34m x 3.56m) Fitted with extensive range of base and wall units incorporating cupboards and drawers, carousel corner fitments, integrated fridge/freezer, and pull out soft close larder fitment. Zanussi split level double oven, built in microwave, integrated dishwasher, ample work surface with one and a half bowl stainless steel Franke sink and overhead spot lighting. Island unit/breakfast bar in natural wood and cream finish, with ceramic electric induction hob, cupboards, pan drawers, stainless steel and glass extractor hood over.
UTILITY ROOM Fitted with base and wall units, inset stainless steel sink with washing machine and tumble dryer under. A built in cupboard houses the heating controls.
BEDROOM 5 / STUDY 11' 8" x 11' 4" (3.56m x 3.45m) A versatile room to suit either.
BEDROOM 4 18' 2" x 8' 9" (5.54m x 2.67m) A double room with built in wardrobe and recess housing a shower and wash basin.
BEDROOM 3 11' 0" x 8' 2" (3.35m x 2.49m) A very pleasant double bedroom.
ENSUITE With built in wardrobe and fitted with shower, WC and vanity unit with inset wash basin.
CLOAKROOM With WC, bidet and wash basin.
FIRST FLOOR Large galleried landing fitted with extensive fitted book shelving.
BEDROOM 1 17' 3" x 11' 8" (5.26m x 3.56m) A large double bedroom overlooking the fields and with French doors to the Juliette balcony and spiral staircase to the conservatory.
ENSUITE Fitted with a walk in shower with fixed glass screen, Ceramic hand wash bowl mounted on a wooden surface with a cupboard under, WC and heated towel rail.
BEDROOM 2 11' 8" x 11' 4" (3.56m x 3.45m) Another good sized double bedroom.
FAMILY BATHROOM Fitted with a white suite comprising of bath with separate thermostatic shower fitment over and glazed screen, hand wash basin on wooden base with cupboard under, WC and heated towel rail.
OUTSIDE The property is set in good sized south facing terraced gardens laid mainly to lawn, with mature trees, shrubs, timber shed and greenhouse. There is a decked area to the front of the house with far reaching countryside views.
The property is approached by a long pavioured driveway with turning space and ample parking. This leads to a GARAGE 17'2 x 17'0 with roller door, storage bay 14'6 x 4'4, and a covered walkway. Power, light, and water are connected.
COUNCIL TAX BAND G
EPC RATING C
VIEWINGS Strictly by prior appointment with the sole selling agent Spence Willard.
IMPORTANT NOTICE IMPORTANT NOTICE:
1. Particulars: These particulars are not an offer or contract, nor part of one. You should not rely on statements by Spence Willard in the particulars or by word of mouth or in writing ("information") as being factually accurate about the property, its condition or its value. Neither Spence Willard nor any joint agent has any authority to make any representations about the property, and accordingly any information given is entirely without responsibility on the part of the agents, seller(s) or lessor(s).
2. Photos etc: The photographs show only certain parts of the property as they appeared at the time they were taken. Areas, measurements and distances given are approximate only.
3. Regulations etc: Any reference to alterations to, or use of, any part of the property does not mean that any necessary planning, building regulations or other consent has been obtained. A buyer or lessee must find out by inspection or in other ways that these matters have been properly dealt with and that all information is correct.
4. VAT: The VAT position relating to the property may change without notice.
Council tax
First listed
Over a month agoWellow, Isle of Wight
Placebuzz mortgage repayment calculator
Monthly repayment
The Est. Mortgage is for a 25 years repayment mortgage based on a 10% deposit and a 5.5% annual interest. It is only intended as a guide. Make sure you obtain accurate figures from your lender before committing to any mortgage. Your home may be repossessed if you do not keep up repayments on a mortgage.
Wellow, Isle of Wight - Streetview
DISCLAIMER: Property descriptions and related information displayed on this page are marketing materials provided by Spence Willard - Freshwater. Placebuzz does not warrant or accept any responsibility for the accuracy or completeness of the property descriptions or related information provided here and they do not constitute property particulars. Please contact Spence Willard - Freshwater for full details and further information.





